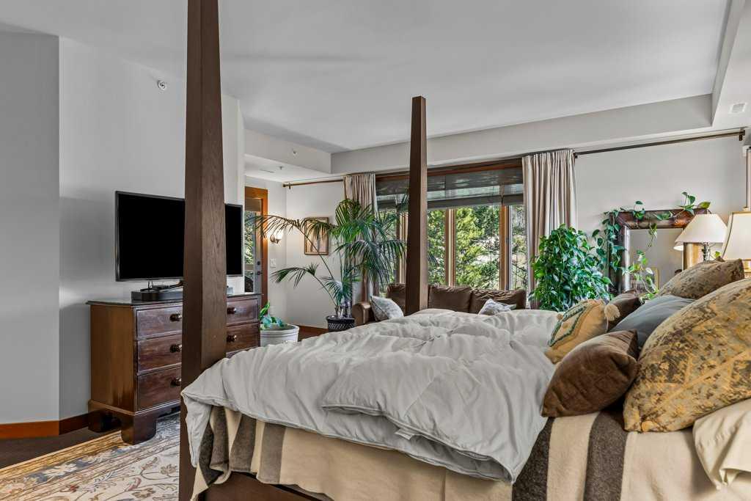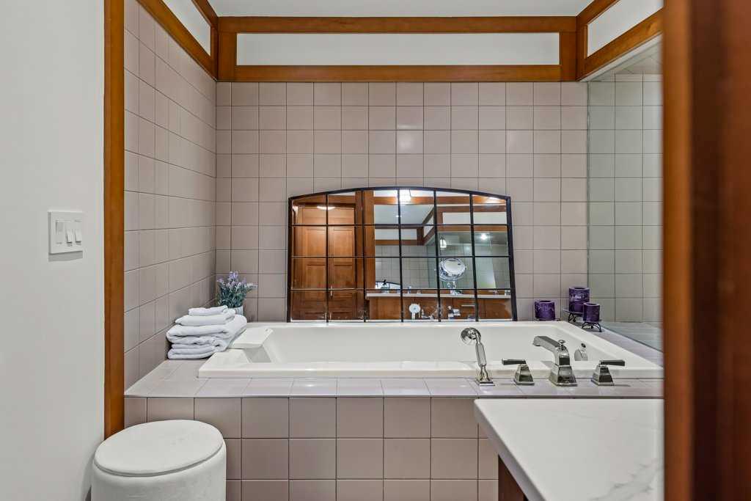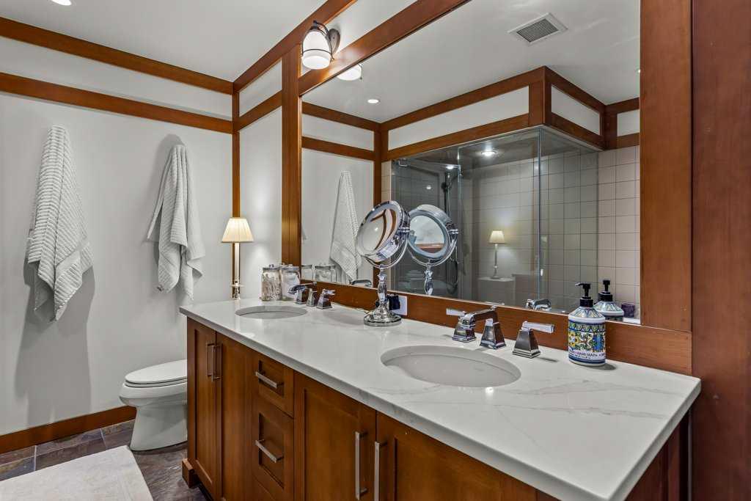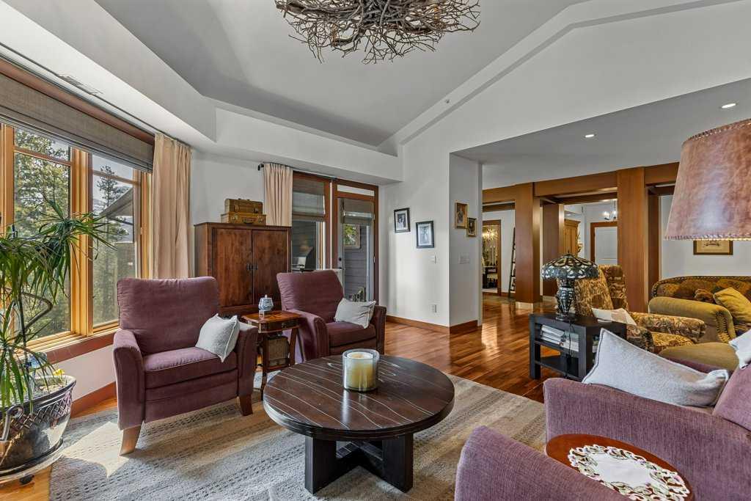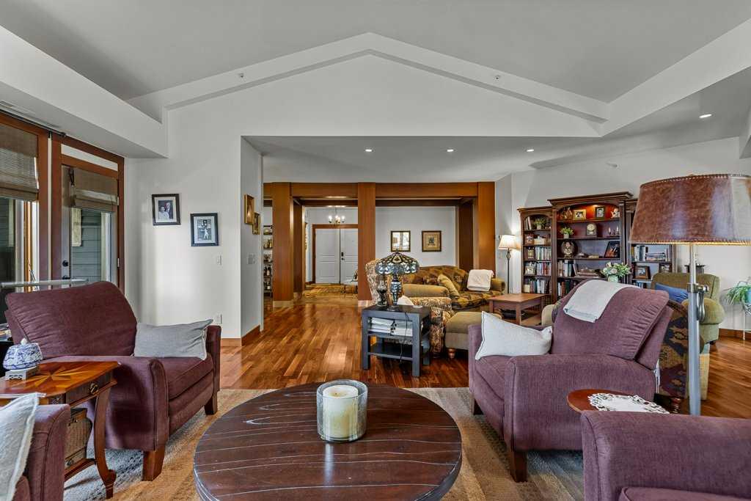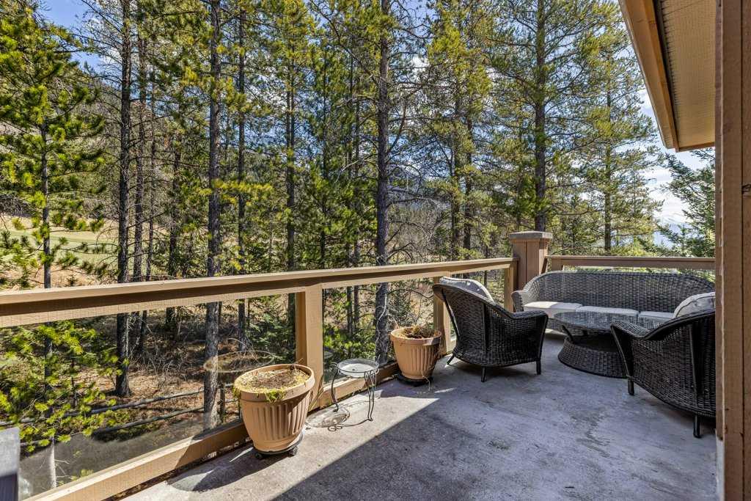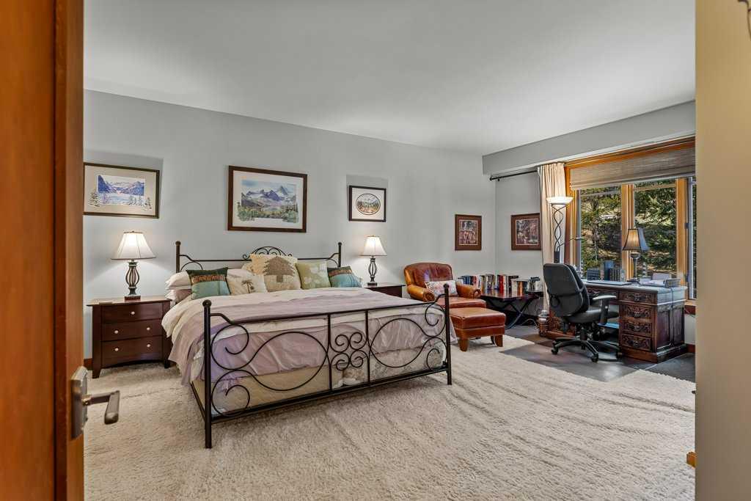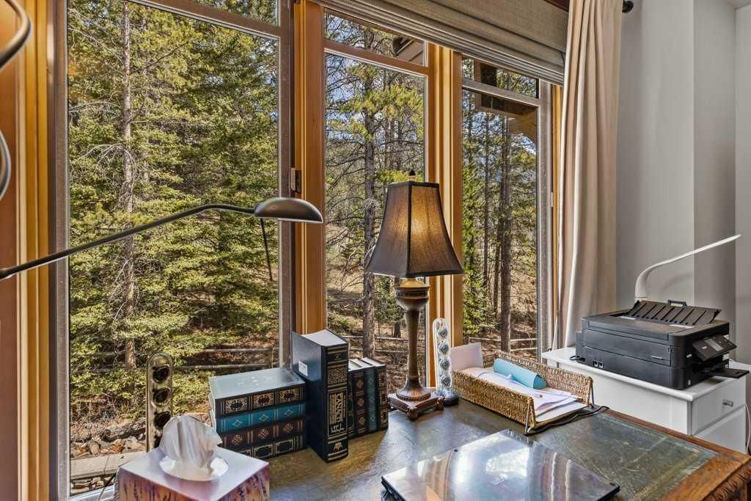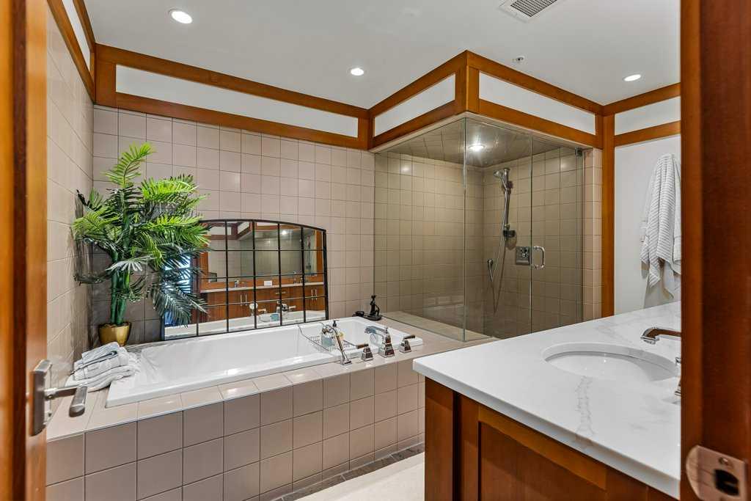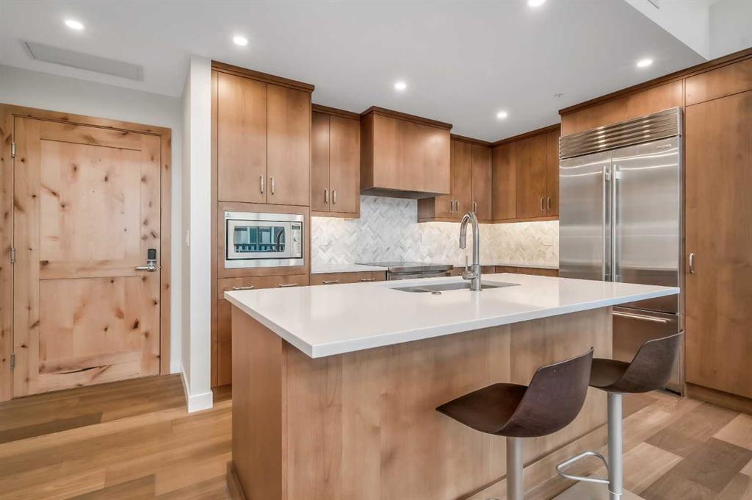304, 140 stone creek Road
Canmore T1W 3J3
MLS® Number: A2215673
$ 2,175,000
3
BEDROOMS
3 + 0
BATHROOMS
2,696
SQUARE FEET
2004
YEAR BUILT
Experience the height of luxury in this 2,696 sq ft penthouse; Canmore’s premier concrete-built residence. This 3+ bedroom, 3-bath home offers picturesque mountain and forest views in a quiet and serene setting along with two expansive balconies including one off the primary suite. The recently renovated chef-inspired kitchen features high-end appliances, stone counters and a walk-in pantry, flowing into a spacious living area with a stunning gas fireplace. Two primary retreats offer spa-like ensuites and walk-in closets. Additional highlights include a flexible dining/den space, steam shower, large laundry room, two heated underground parking stalls, and a massive 200 sq ft private storage unit. Sophisticated mountain living starts here—welcome to a life elevated
| COMMUNITY | Silvertip |
| PROPERTY TYPE | Apartment |
| BUILDING TYPE | Low Rise (2-4 stories) |
| STYLE | Single Level Unit |
| YEAR BUILT | 2004 |
| SQUARE FOOTAGE | 2,696 |
| BEDROOMS | 3 |
| BATHROOMS | 3.00 |
| BASEMENT | |
| AMENITIES | |
| APPLIANCES | Dishwasher, Dryer, Freezer, Garage Control(s), Humidifier, Microwave, Range, Range Hood, Refrigerator, Washer |
| COOLING | None |
| FIREPLACE | Gas |
| FLOORING | Hardwood, Slate, Tile |
| HEATING | Forced Air |
| LAUNDRY | In Unit, Laundry Room, Sink |
| LOT FEATURES | Backs on to Park/Green Space, Cul-De-Sac, Low Maintenance Landscape, On Golf Course, Views |
| PARKING | Garage Door Opener, Secured, Stall, Underground |
| RESTRICTIONS | Pet Restrictions or Board approval Required |
| ROOF | Tile |
| TITLE | Fee Simple |
| BROKER | RE/MAX Alpine Realty |
| ROOMS | DIMENSIONS (m) | LEVEL |
|---|---|---|
| 3pc Bathroom | 5`8" x 11`9" | Main |
| 5pc Ensuite bath | 12`2" x 8`11" | Main |
| 5pc Ensuite bath | 8`8" x 12`3" | Main |
| Bedroom | 19`8" x 15`0" | Main |
| Bedroom | 17`5" x 13`4" | Main |
| Dining Room | 11`5" x 11`11" | Main |
| Foyer | 10`6" x 9`3" | Main |
| Kitchen | 15`11" x 17`2" | Main |
| Laundry | 122`0" x 6`9" | Main |
| Living Room | 28`4" x 27`11" | Main |
| Bedroom - Primary | 21`11" x 19`9" | Main |
| Balcony | 10`6" x 11`11" | Main |
| Balcony | 9`1" x 20`11" | Main |

















