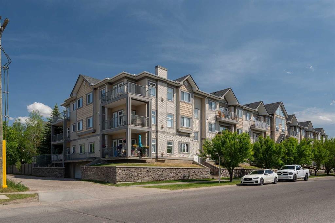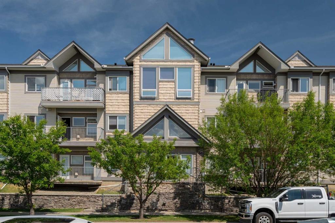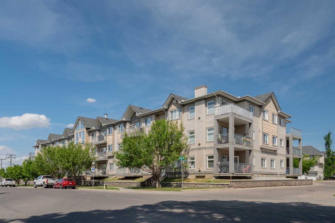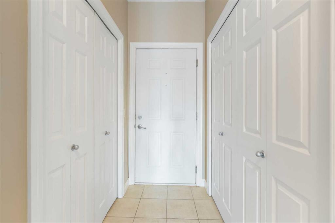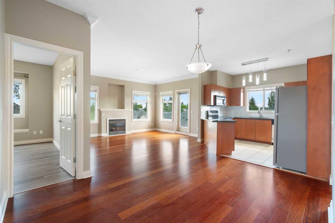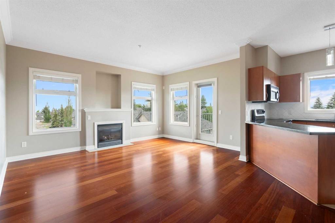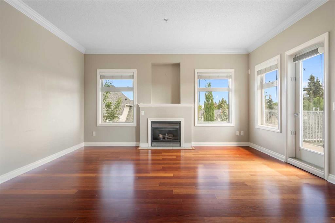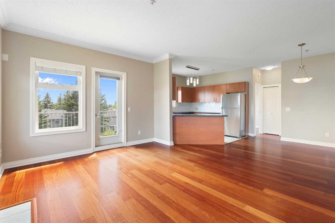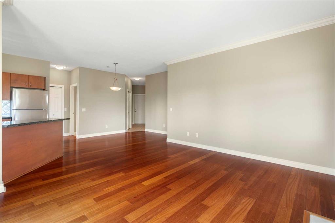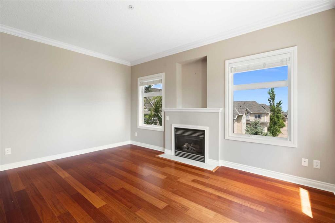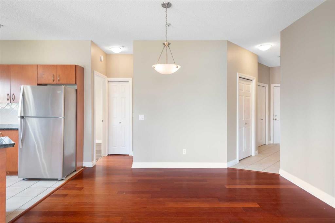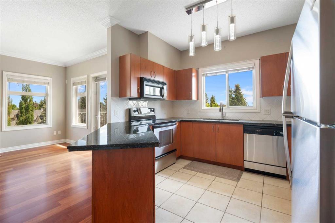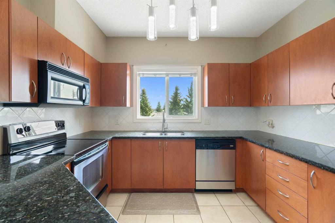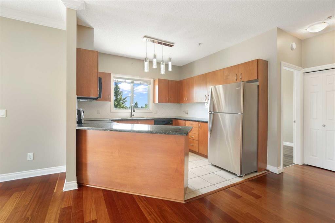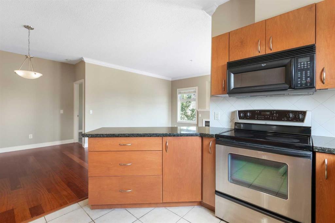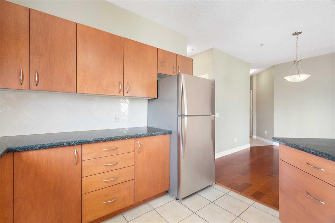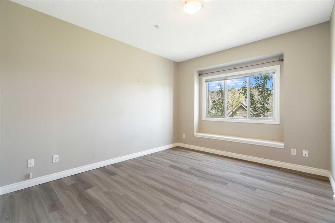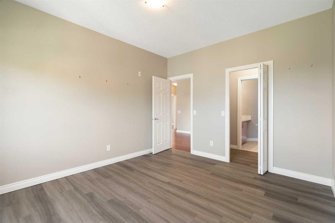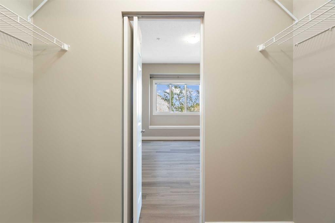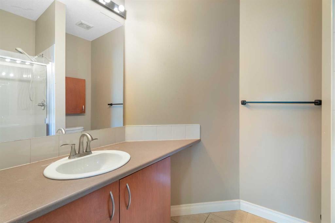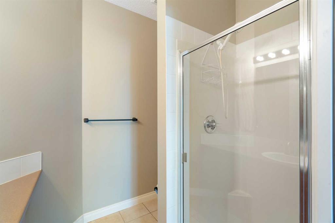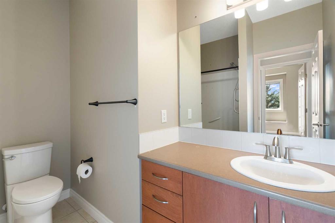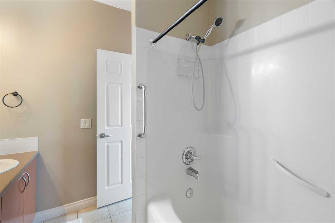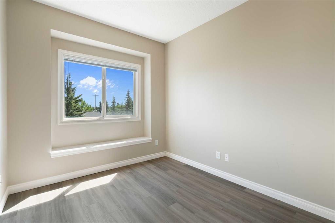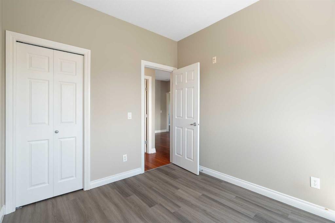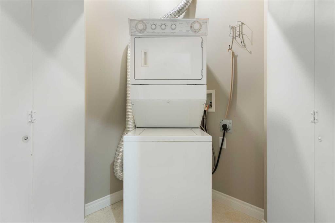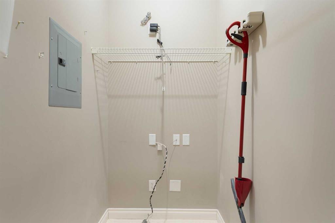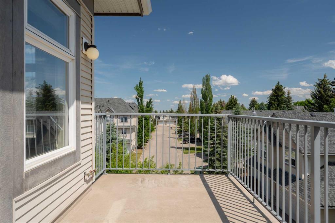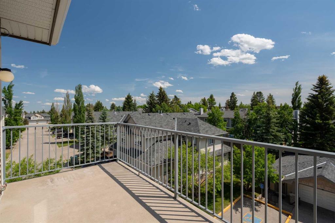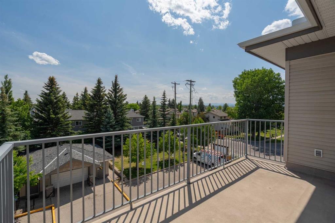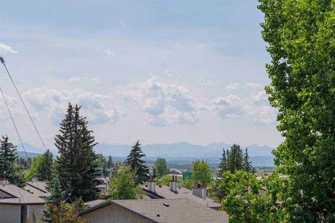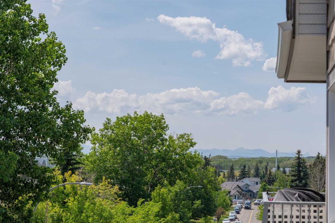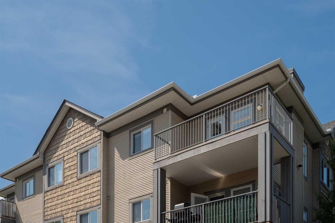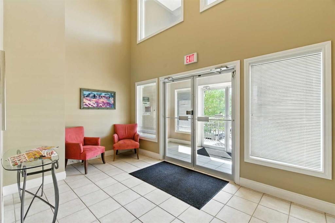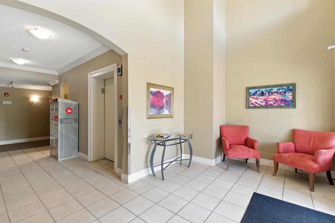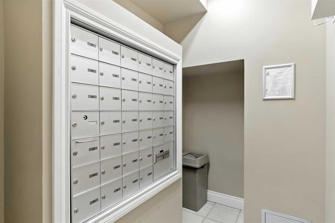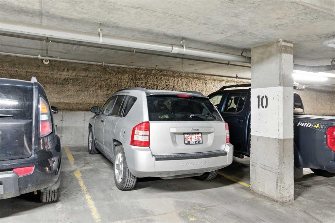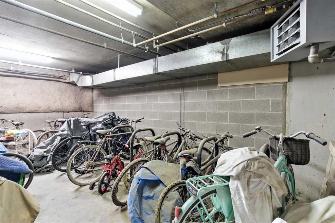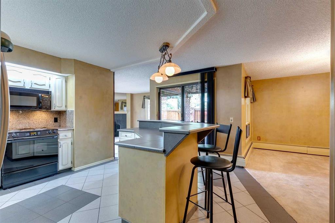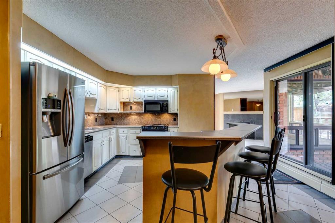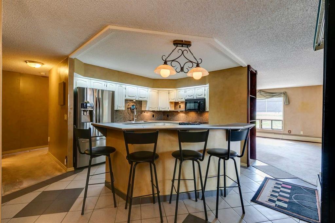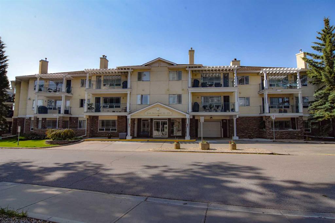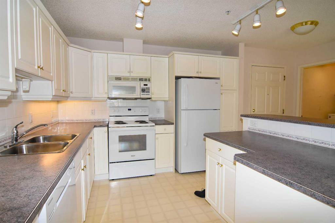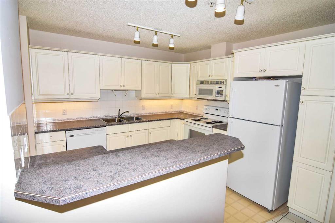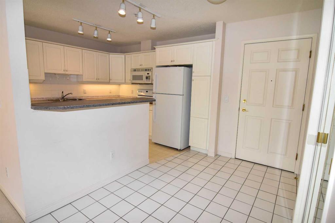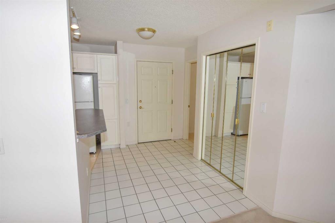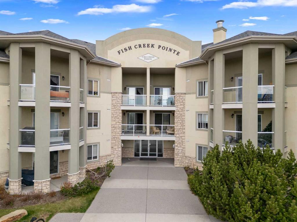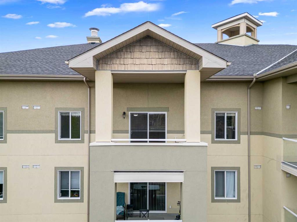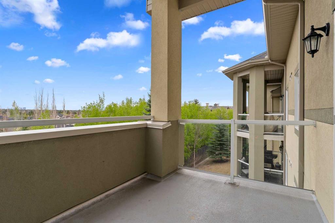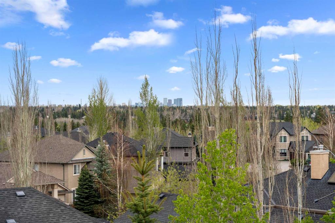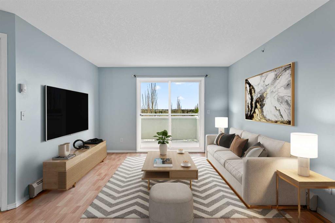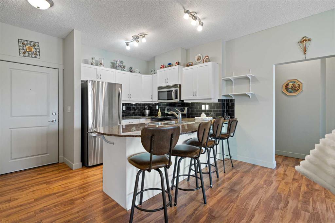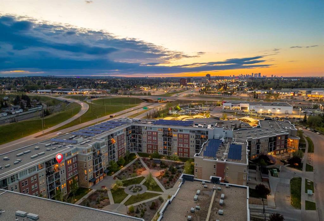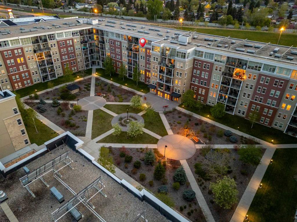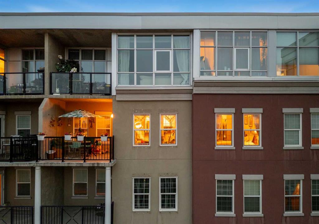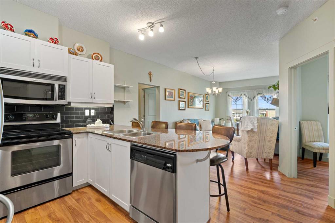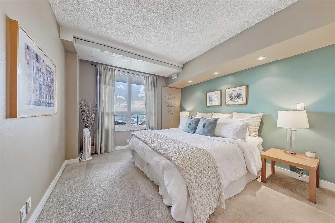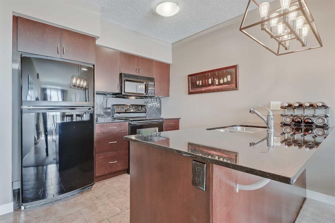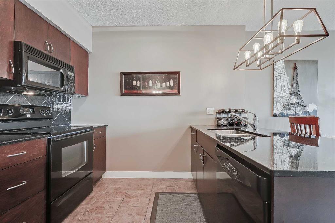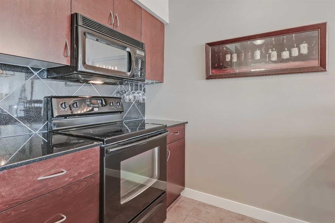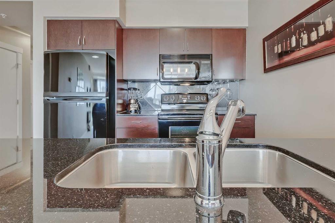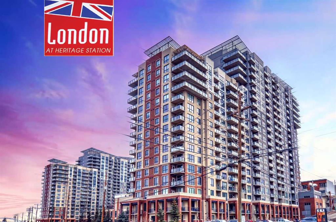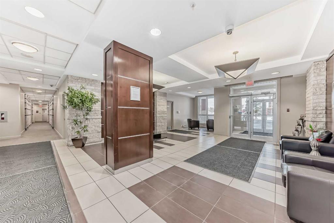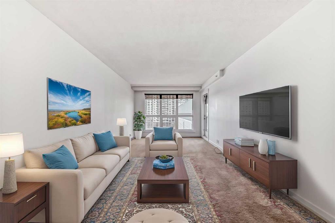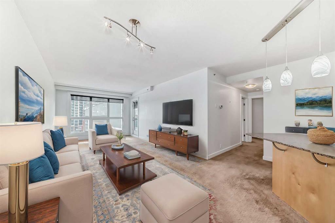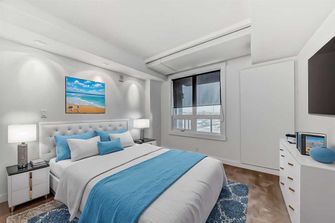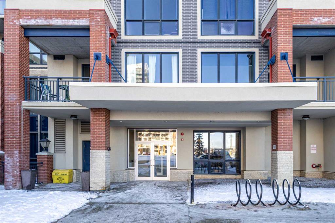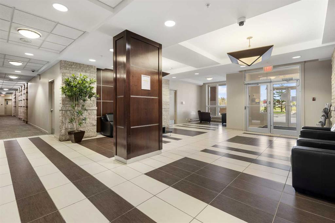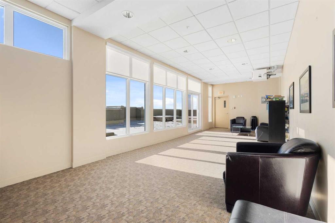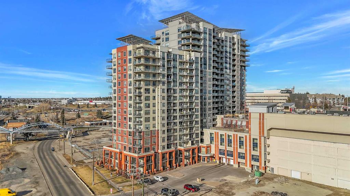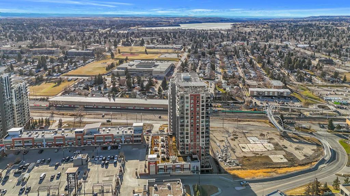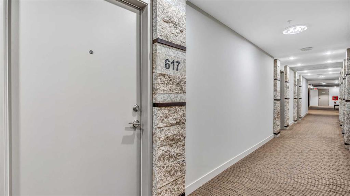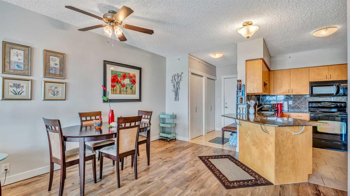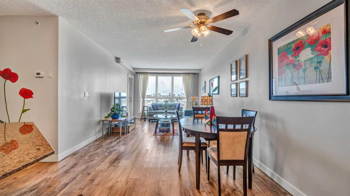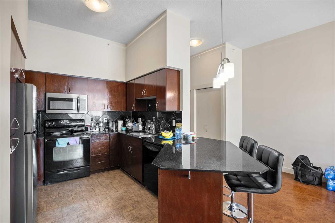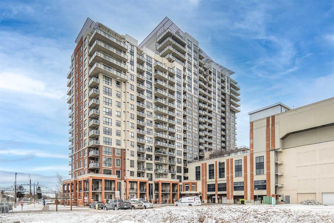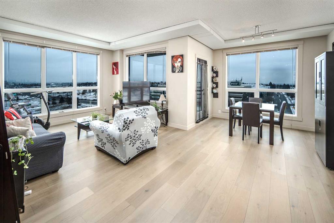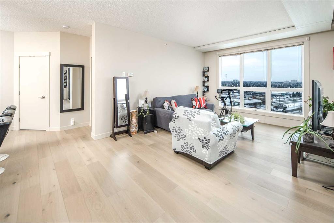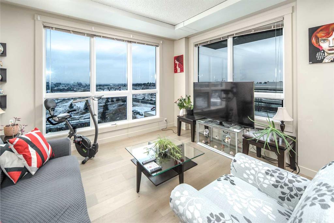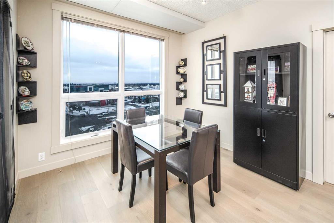304, 11170 30 Street SW
Calgary T2W 6J2
MLS® Number: A2231310
$ 364,900
2
BEDROOMS
2 + 0
BATHROOMS
944
SQUARE FEET
2005
YEAR BUILT
First time offered by original owner. Your chance to make your new home in the sought after Stonecroft at Cedarbrae condo complex. This top floor corner unit is possibly the best location in the complex; with a Southeast orientation it gets the morning and afternoon sun and is mostly sheltered from wind. Offering just under 950 sq. ft. of living space with 9 ft. ceilings, this 2-bedroom, 2-bathroom home has an open concept living area that gives it a spacious airy feel. Lots of windows allow for a great amount of natural light. The spacious living area provides flexibility of use between a living room or dining area, depending on your lifestyle and needs. A center-wall gas fireplace provides a cozy touch for those winter evenings or chilly mornings. The well-designed kitchen has lots of cabinets, granite counters, stainless appliances and a convenient breakfast bar for those casual snacks or a great buffet counter if you are hosting dinner. Step out onto the southeast private balcony and take in some morning or afternoon rays while enjoying your favorite cup o’joe. Relax with the latest novel while working on your tan or take in the mountain view and let you imagination carry you along the forested trails. The 2 bedrooms are located on either side of the living area, each with easy access to bathrooms allowing for privacy if you have guests. Retreat to the primary bedroom to recharge where you will find a walk-through closet and 3 piece en-suite with walk-in shower. In-suite laundry and a storage room complete the unit. Appointed with rich wood grained flooring and matching wood cabinetry in the living area and new vinyl plank flooring in the bedroom, there is little left to do but move in and enjoy. In the underground parking garage, you will find the parking stall across from the elevator, a storage room with your locker and a bicycle storage room. This intimate complex also has a party room and exercise room. Located in the central community of Cedarbrae, you have easy access to Chinook and South Centre malls, major grocery stores, Rocky View Hospital, Southland Leisure Centre, and numerous local shops and services. There is transit service and quick access to Stoney Trail. This home may be the one for you!
| COMMUNITY | Cedarbrae |
| PROPERTY TYPE | Apartment |
| BUILDING TYPE | Low Rise (2-4 stories) |
| STYLE | Single Level Unit |
| YEAR BUILT | 2005 |
| SQUARE FOOTAGE | 944 |
| BEDROOMS | 2 |
| BATHROOMS | 2.00 |
| BASEMENT | |
| AMENITIES | |
| APPLIANCES | Dishwasher, Electric Stove, Garage Control(s), Garburator, Microwave Hood Fan, Refrigerator, Washer/Dryer, Window Coverings |
| COOLING | None |
| FIREPLACE | Gas, Living Room, Mantle |
| FLOORING | Carpet, Ceramic Tile, Hardwood, Linoleum, Vinyl Plank |
| HEATING | In Floor, Natural Gas |
| LAUNDRY | In Unit, Laundry Room |
| LOT FEATURES | |
| PARKING | Assigned, Stall, Underground |
| RESTRICTIONS | Pet Restrictions or Board approval Required, Utility Right Of Way |
| ROOF | Asphalt Shingle |
| TITLE | Fee Simple |
| BROKER | Royal LePage Benchmark |
| ROOMS | DIMENSIONS (m) | LEVEL |
|---|---|---|
| Living Room | 13`3" x 15`6" | Main |
| Dining Room | 10`0" x 12`6" | Main |
| Kitchen | 10`9" x 10`5" | Main |
| Bedroom - Primary | 13`0" x 11`2" | Main |
| Bedroom | 8`11" x 10`0" | Main |
| 4pc Bathroom | 8`11" x 7`4" | Main |
| 3pc Ensuite bath | 6`4" x 7`10" | Main |

