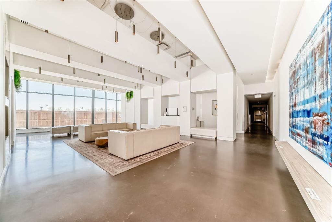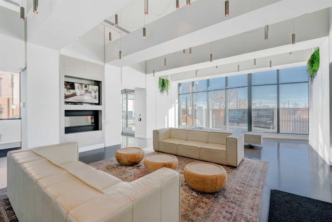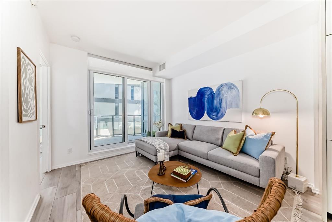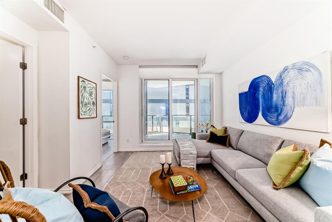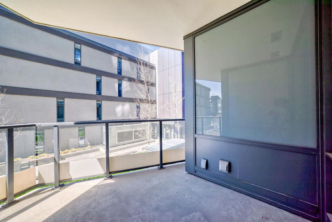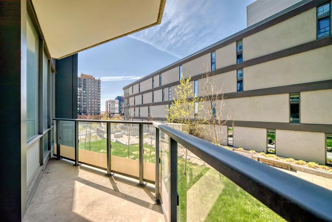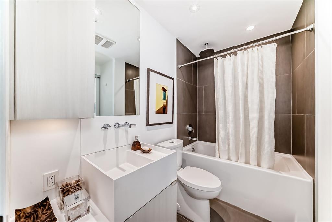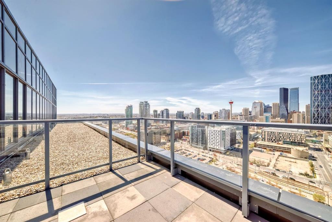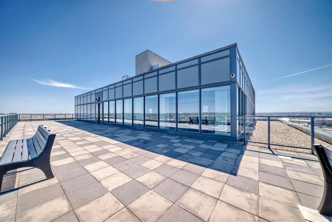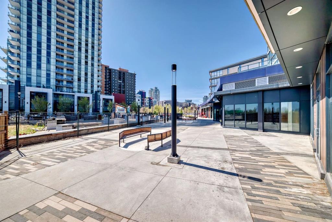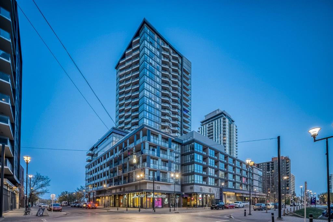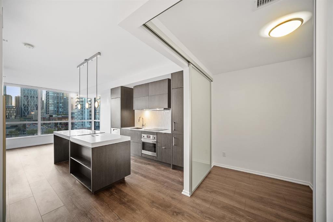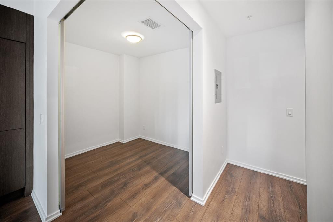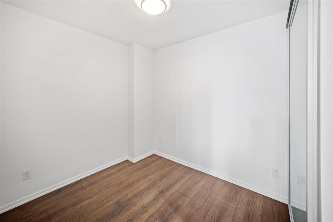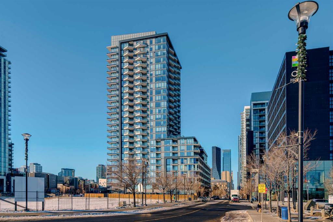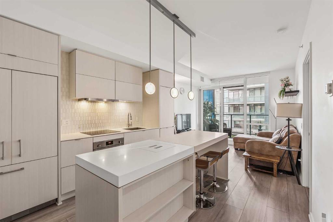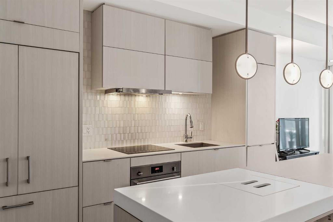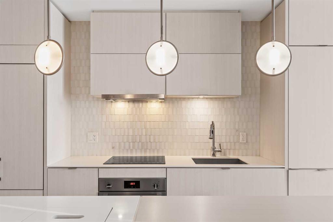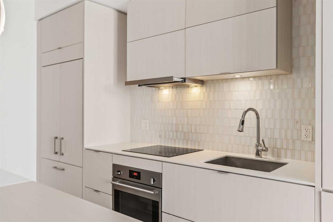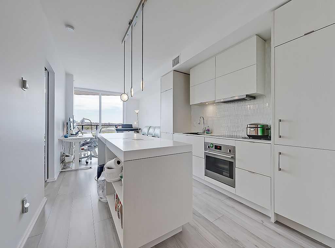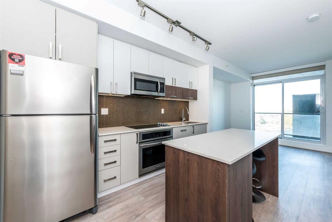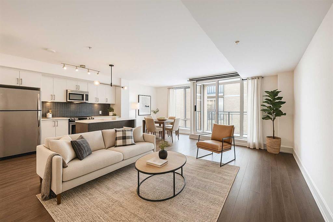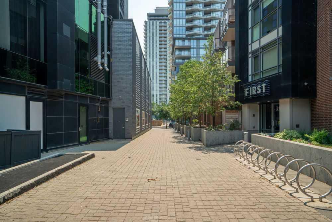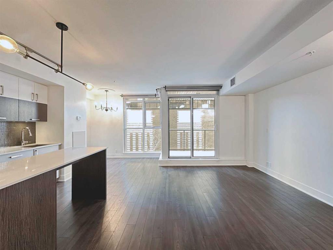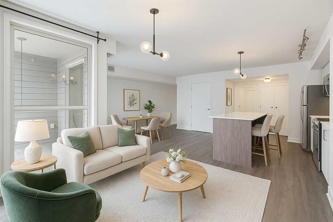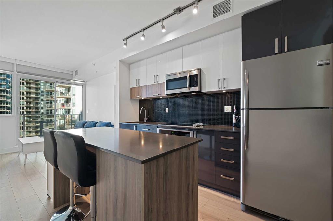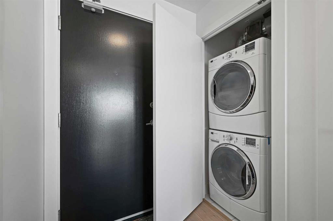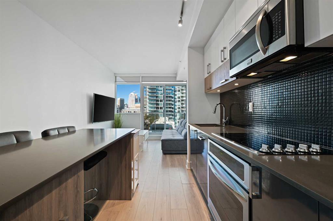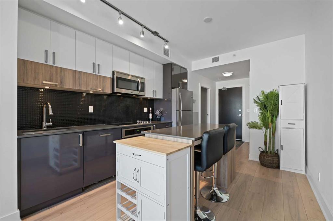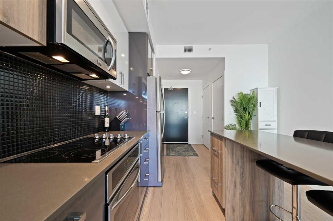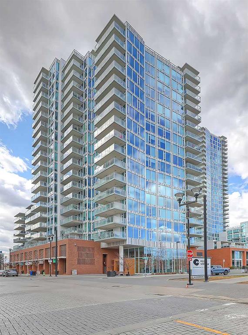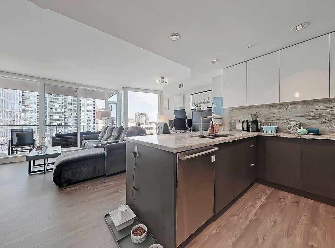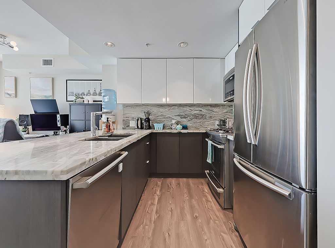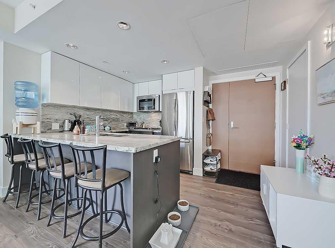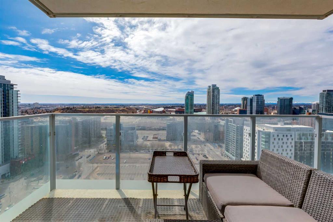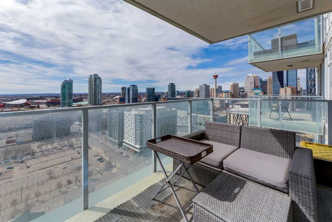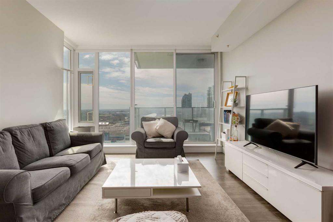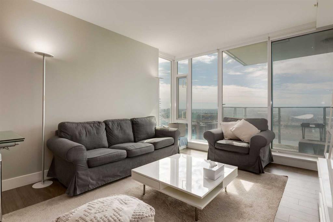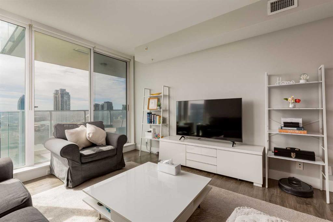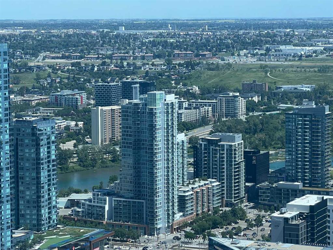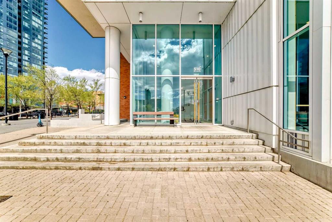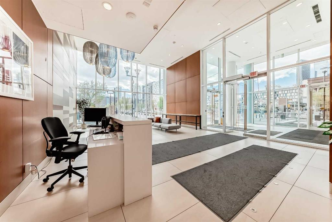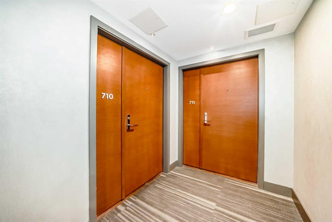301, 615 6 Avenue SE
Calgary T2G 0H3
MLS® Number: A2214925
$ 338,000
1
BEDROOMS
1 + 0
BATHROOMS
516
SQUARE FEET
2018
YEAR BUILT
Experience elevated urban living in this beautifully designed 1 bed, 1 bath condo located in the vibrant heart of East Village. Perfectly positioned for outdoor enthusiasts and city dwellers alike, this immaculate home offers immediate access to the scenic river walk, a dynamic mix of shops, cafes, restaurants, and an exciting nightlife scene. Inside, the thoughtfully crafted open floor plan provides floor-to-ceiling windows and an entire wall of glass in the living area and primary bedroom. Wide plank flooring, central air conditioning, and high-end finishes create a sophisticated, welcoming ambiance. The gourmet kitchen is a chef’s dream, featuring sleek quartz countertops, integrated high-end appliances, and a center island with built-in seating—ideal for both casual dining and entertaining. The spacious primary suite boasts expansive windows and a luxurious ensuite complete with an oversized rain shower. Step outside onto the expansive balcony to enjoy fresh air and views, perfect for warm-weather relaxation. Residents enjoy a host of upscale amenities including a rooftop patio with breathtaking views of downtown Calgary, the Calgary Tower, and the Bow River. Additional features include a modern party room with a fireplace and full kitchen, a large meeting room, a state-of-the-art fitness centre, a hot tub, guest suites, and a full-time concierge service for convenience and peace of mind. All of this, just steps from the C-Train, Superstore, the historic Simmons Building, St. Patrick’s Island, Studio Bell, the Central Library, and more. Don’t miss your chance to live in one of Calgary’s most sought-after inner-city communities. This East Village gem offers the ultimate combination of luxury, lifestyle, and location!
| COMMUNITY | Downtown East Village |
| PROPERTY TYPE | Apartment |
| BUILDING TYPE | High Rise (5+ stories) |
| STYLE | Single Level Unit |
| YEAR BUILT | 2018 |
| SQUARE FOOTAGE | 516 |
| BEDROOMS | 1 |
| BATHROOMS | 1.00 |
| BASEMENT | |
| AMENITIES | |
| APPLIANCES | Built-In Refrigerator, Dishwasher, Electric Cooktop, Garage Control(s), Microwave, Oven, Range Hood, Washer/Dryer, Window Coverings |
| COOLING | Central Air |
| FIREPLACE | N/A |
| FLOORING | Vinyl |
| HEATING | Fan Coil |
| LAUNDRY | In Unit |
| LOT FEATURES | |
| PARKING | Garage Door Opener, Heated Garage, Secured, Titled, Underground |
| RESTRICTIONS | Pet Restrictions or Board approval Required, Pets Allowed, Short Term Rentals Not Allowed |
| ROOF | Tar/Gravel |
| TITLE | Fee Simple |
| BROKER | Unison Realty Group Ltd. |
| ROOMS | DIMENSIONS (m) | LEVEL |
|---|---|---|
| Entrance | 5`10" x 3`8" | Main |
| Laundry | 2`9" x 2`3" | Main |
| Office | 5`10" x 3`8" | Main |
| Kitchen With Eating Area | 12`3" x 7`7" | Main |
| Living Room | 10`10" x 11`5" | Main |
| Balcony | 10`6" x 16`3" | Main |
| Bedroom - Primary | 11`4" x 9`0" | Main |
| 4pc Ensuite bath | 8`2" x 4`11" | Main |





