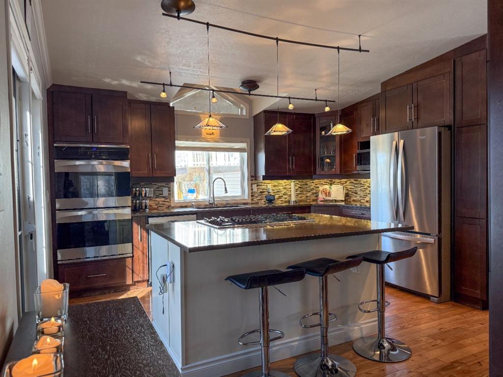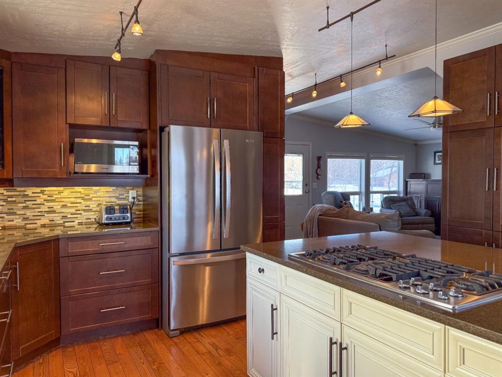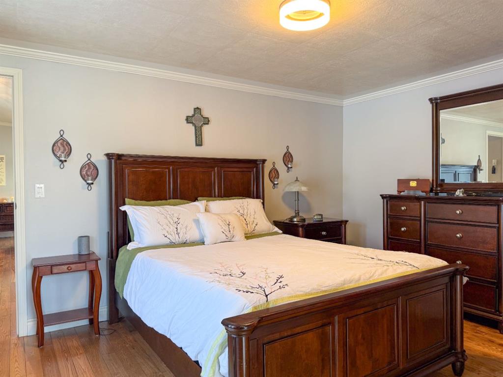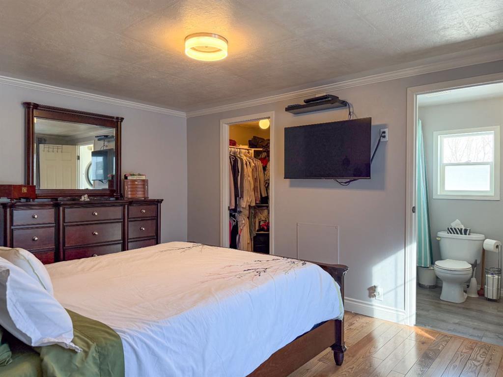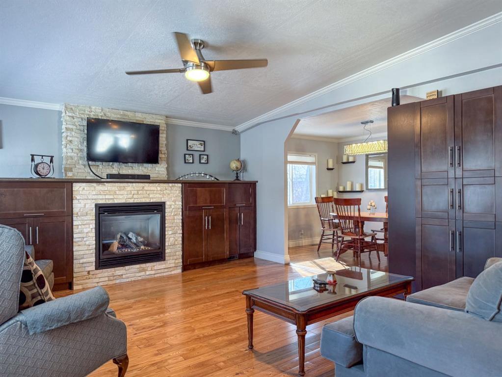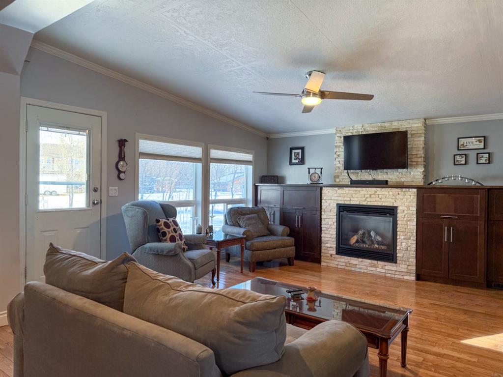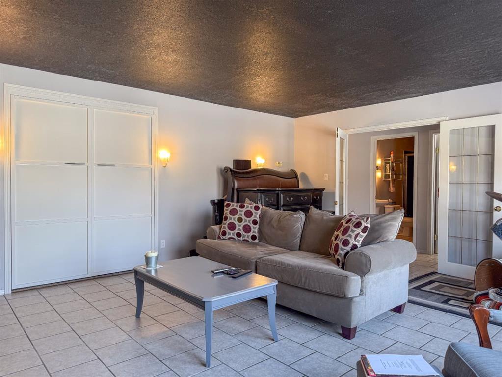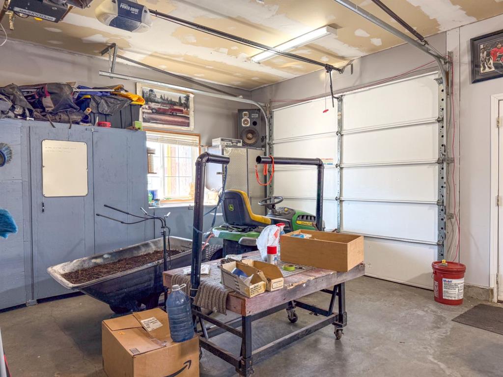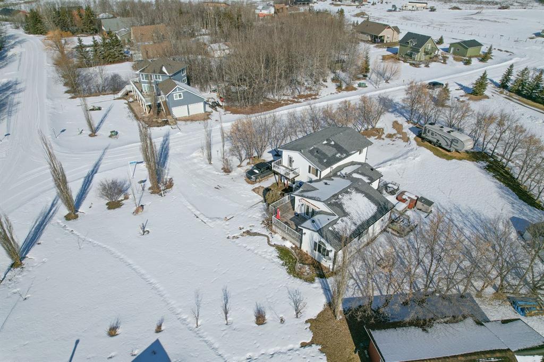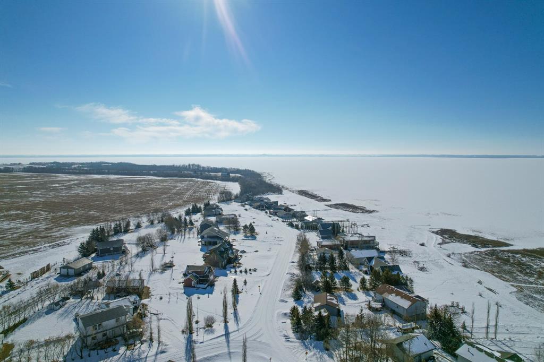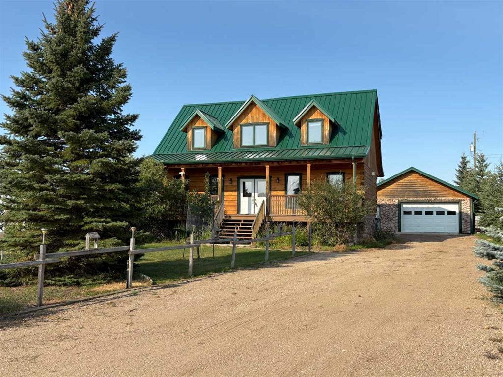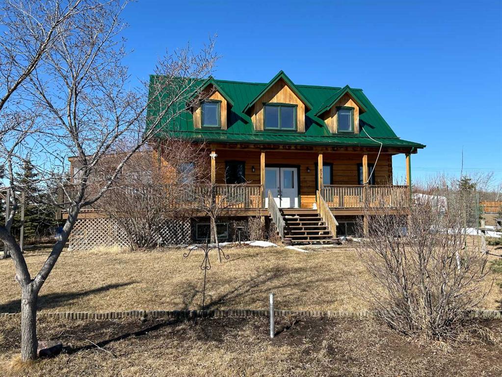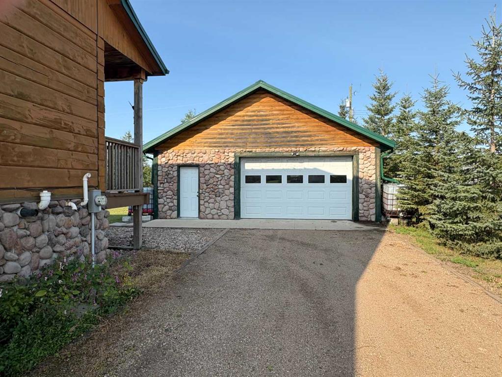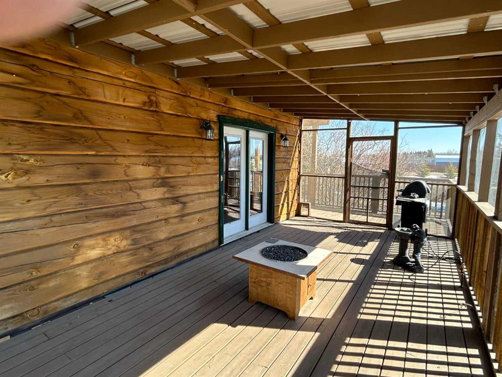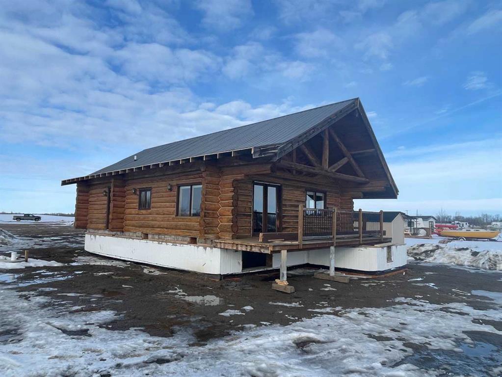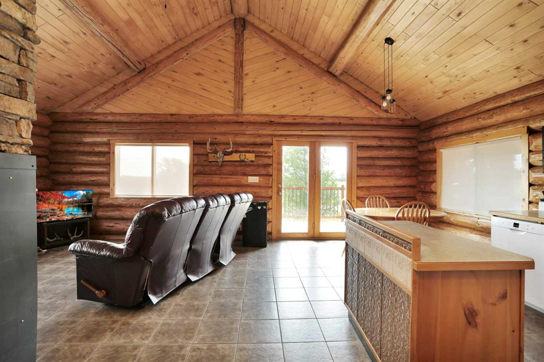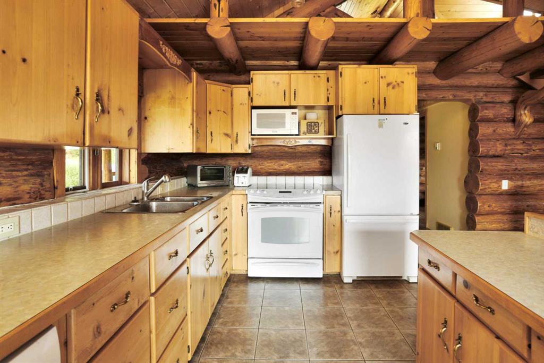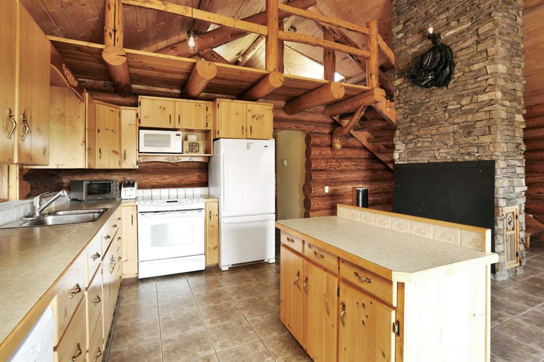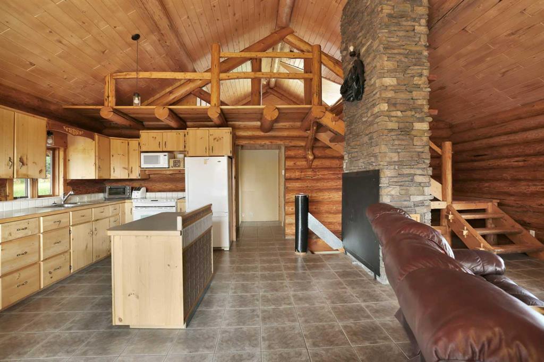$ 575,000
3
BEDROOMS
3 + 0
BATHROOMS
2,067
SQUARE FEET
2015
YEAR BUILT
Welcome to Alberta! On the mighty Buffalo Lake, in the gated community of Braseth's Beach we find a stately home on a giant lot with everything needed to enjoy one of Alberta's great lakes. The Kitchen, newly renovated, shows off its beautiful stone countertops, premium stainless appliances & gas cooktop. All new custom cabinetry, which carries into the living room from the bar all the way over to the gas fireplace, offers a regal flair. The kitchen, dining room and living room flow into one another beautifully and from there you can access the main floor bathroom and spare bedroom/office at the front of the home, or the master bedroom (4pce ensuite w/ jetted tub & walk-in closet) and massive deck + hot tub at the back! Upstairs is a beautiful 3 piece bathroom that features an ultra sleek walk-in shower. One door over is the third bedroom of the home and enjoys its own balcony with full daylight door so you can enjoy the sun on that water from your room! Across the hall to the theatre/rec/family /jam room and you've got everything you need to take in some cinema with the blacked out ceiling, wall sconces and heavy shades. Offering enough room for the whole band to set up and rock out and still have room for fans. You wouldn't know by looking at it because it's well concealed but there's a Murphy bed that folds down for guests and they can start a fire in the stove to keep the space cozy. Downstairs, the piece-de-resistance, an oversized three car garage with ten foot ceilings, radiant heater and built in cabinets and workbench for the wrench pullers in your life. What a space!! Throughout the yard you can enjoy a some mature maple trees, three different kinds of fruit tree, fabulous landscaping and pristine grass. The garden shed is included and there's even a pull through driveway and a parking pad for the fifth wheel out back. Braseth's has multiple beaches and a well maintained grass terrace conjoining them all. Buffalo Lake is the largest Alberta lake south of Edmonton and is fantastic for power sports, swimming & fishing. Pull up a chair on the front deck, right off the kitchen, grab a refreshing beverage and take in the beauty of Braseth's Beach as the sun goes down over the water!
| COMMUNITY | |
| PROPERTY TYPE | Detached |
| BUILDING TYPE | House |
| STYLE | 2 Storey |
| YEAR BUILT | 2015 |
| SQUARE FOOTAGE | 2,067 |
| BEDROOMS | 3 |
| BATHROOMS | 3.00 |
| BASEMENT | None |
| AMENITIES | |
| APPLIANCES | Built-In Oven, Dishwasher, Gas Cooktop, Refrigerator, Washer/Dryer |
| COOLING | Wall Unit(s) |
| FIREPLACE | Family Room, Gas Log, Living Room, Wood Burning Stove |
| FLOORING | Laminate |
| HEATING | Forced Air, Natural Gas, Radiant |
| LAUNDRY | Main Level |
| LOT FEATURES | Back Yard, Corner Lot, Fruit Trees/Shrub(s), Lake, Landscaped, Lawn, Level |
| PARKING | Parking Pad, Triple Garage Attached |
| RESTRICTIONS | Board Approval |
| ROOF | Asphalt Shingle |
| TITLE | Fee Simple |
| BROKER | Alberta Realty Inc. |
| ROOMS | DIMENSIONS (m) | LEVEL |
|---|---|---|
| Kitchen | 16`5" x 14`4" | Main |
| Living Room | 15`2" x 14`4" | Main |
| Dining Room | 11`4" x 8`11" | Main |
| Bedroom - Primary | 11`2" x 14`9" | Main |
| 4pc Ensuite bath | 9`0" x 4`11" | Main |
| Bedroom | 11`0" x 9`3" | Main |
| 4pc Bathroom | 8`0" x 4`11" | Main |
| Laundry | 10`1" x 7`10" | Main |
| Media Room | 19`1" x 16`7" | Upper |
| Bedroom | 11`8" x 10`2" | Upper |
| 3pc Bathroom | 11`7" x 5`0" | Upper |
| Storage | 19`0" x 5`11" | Upper |





