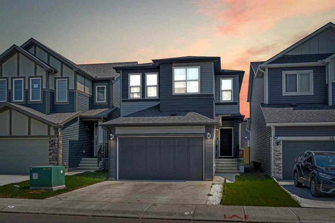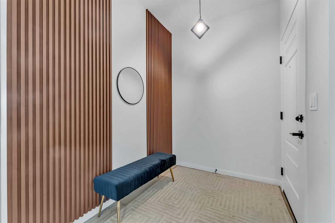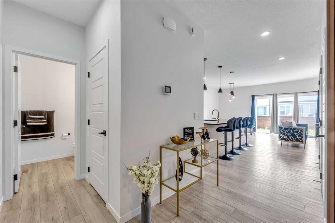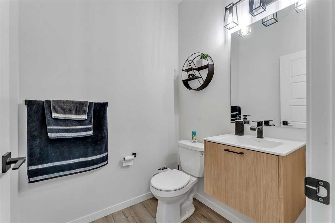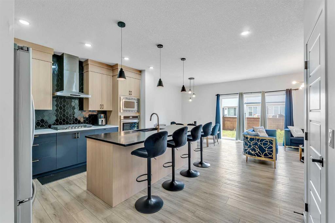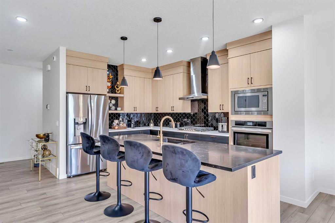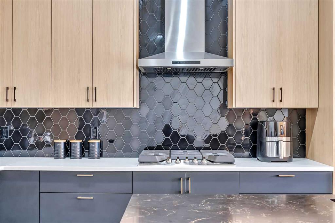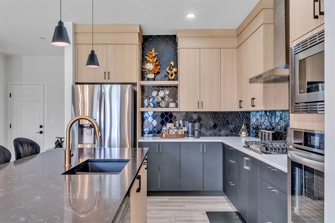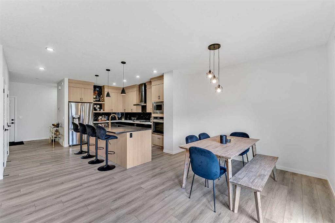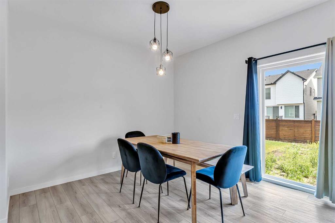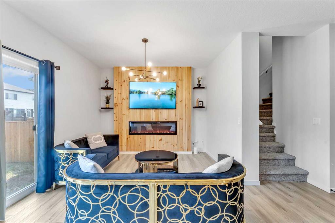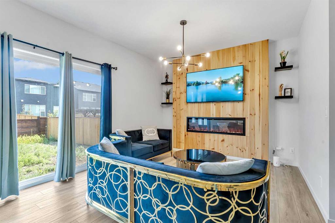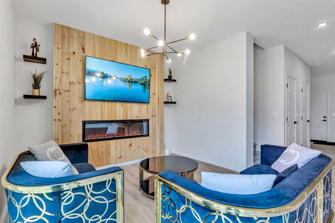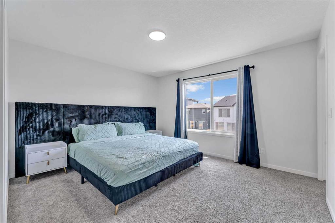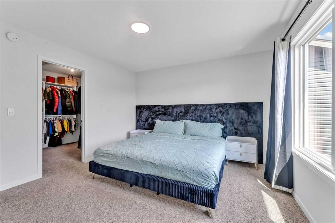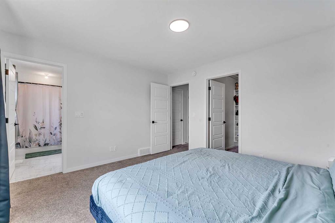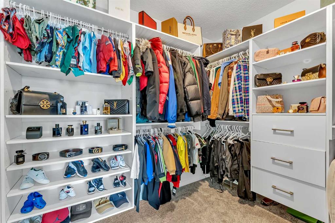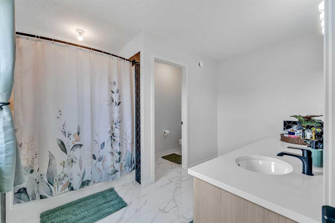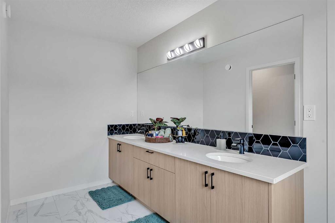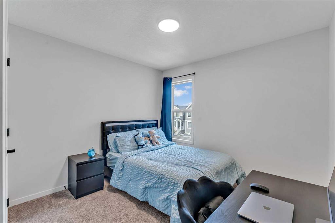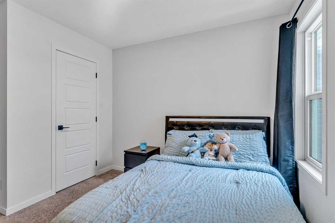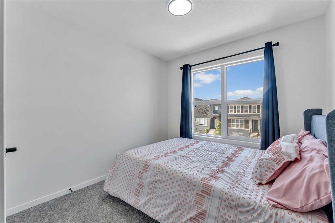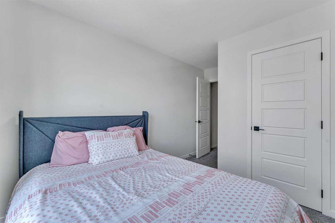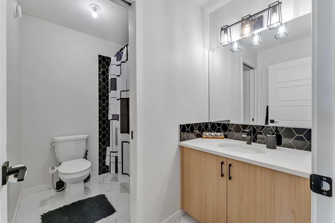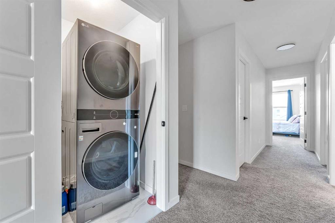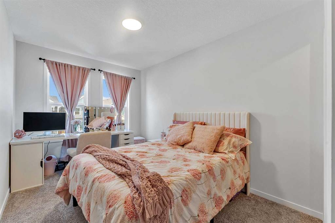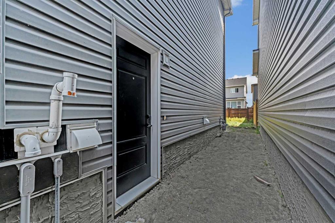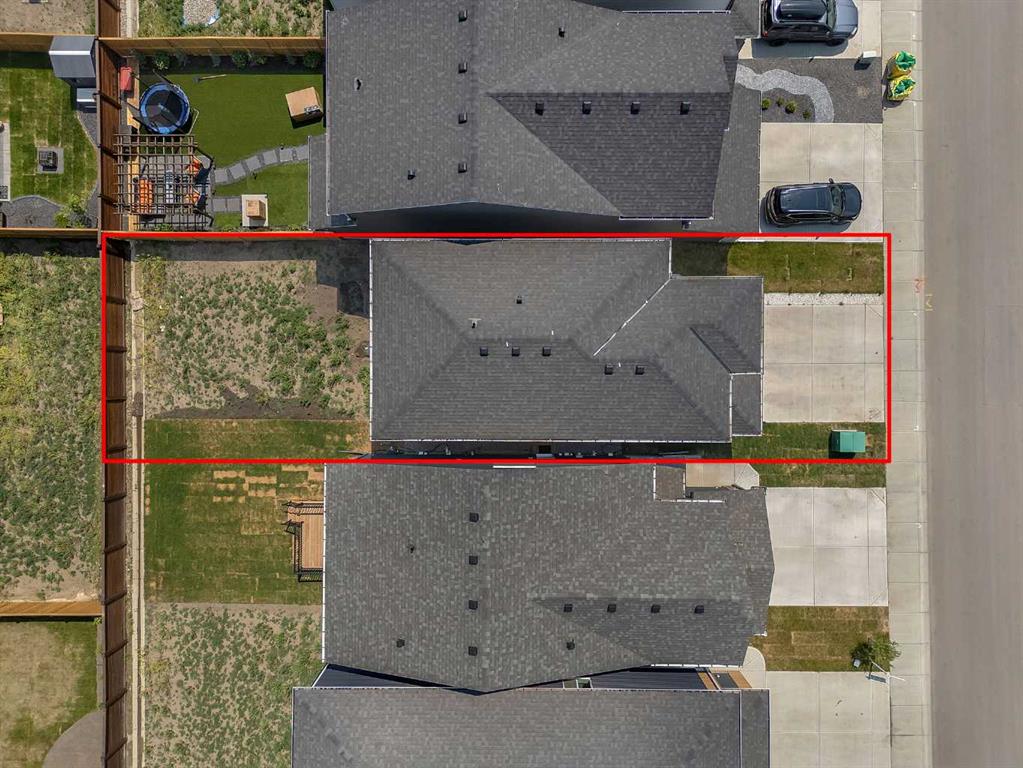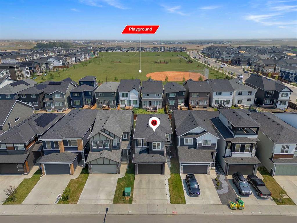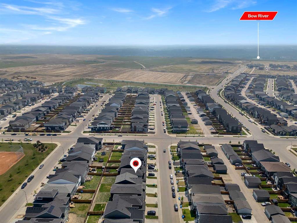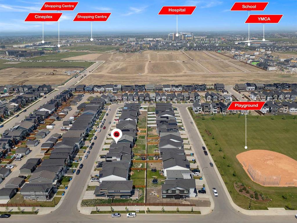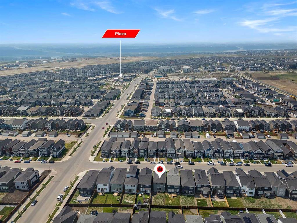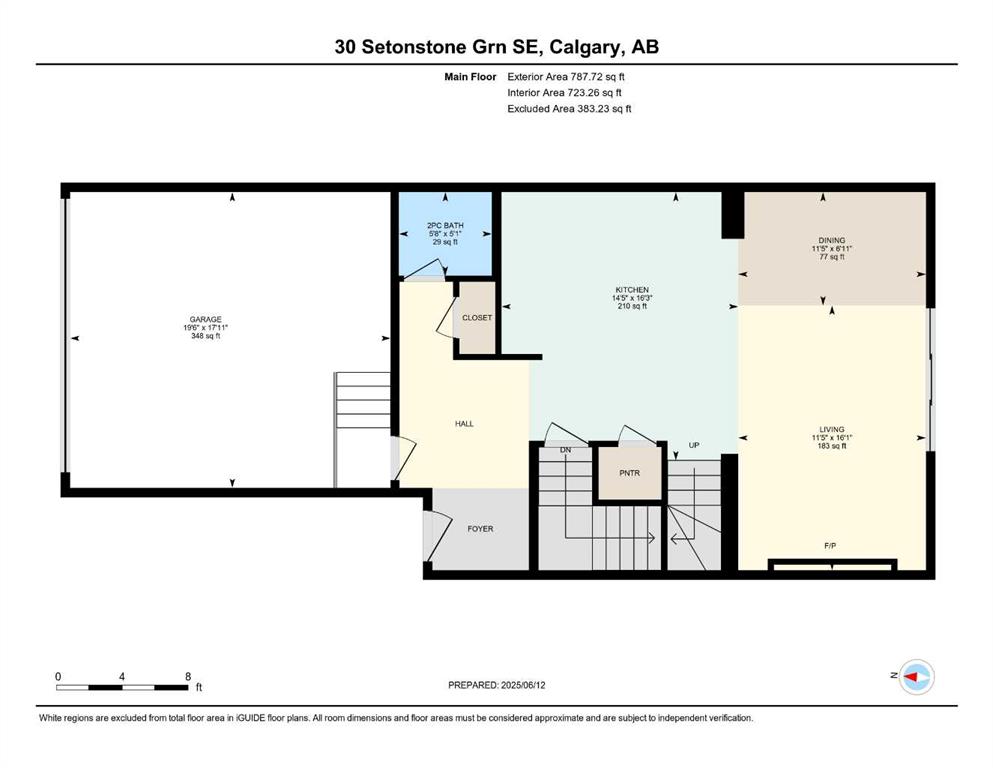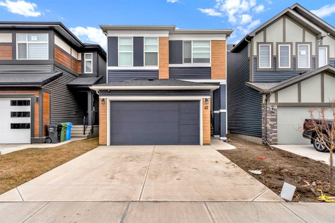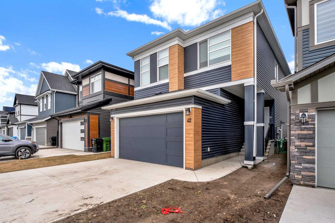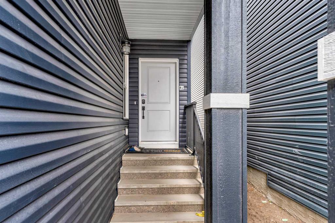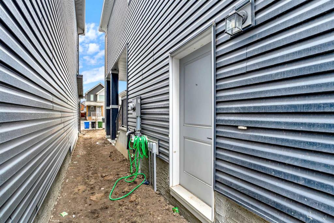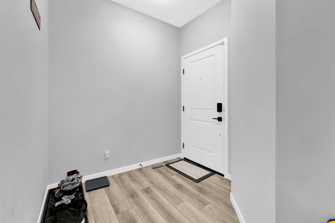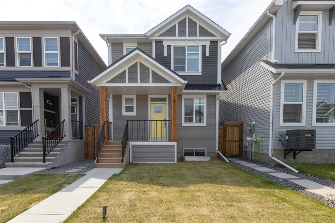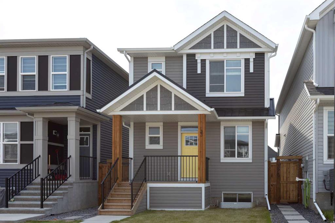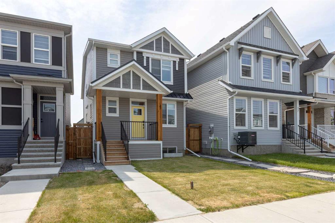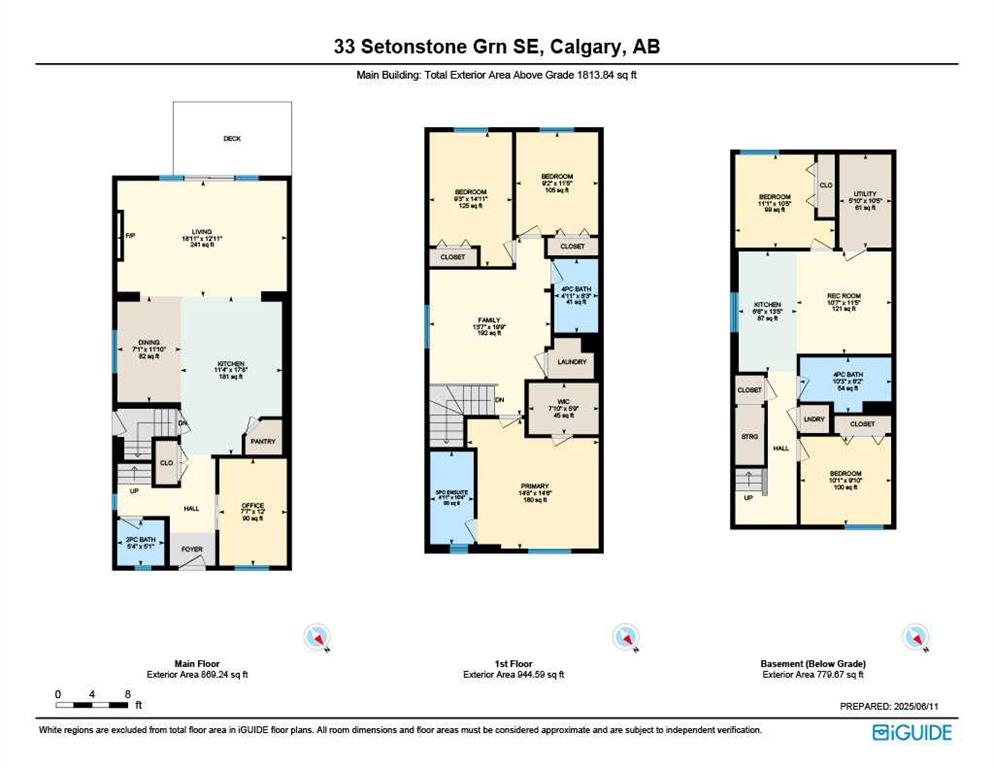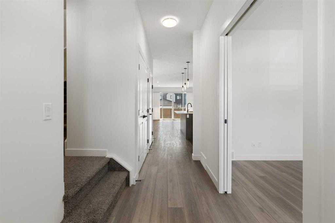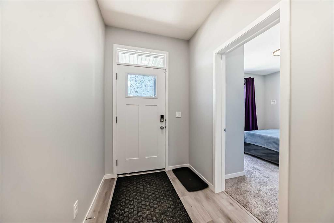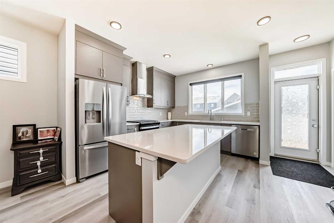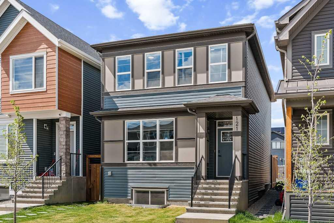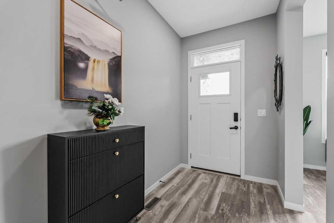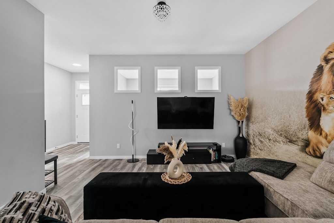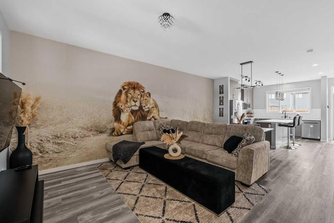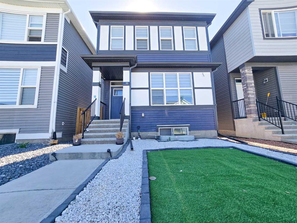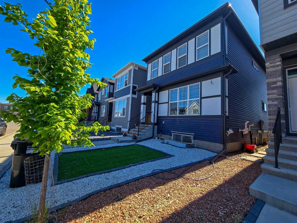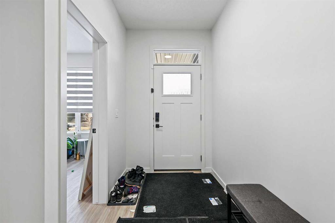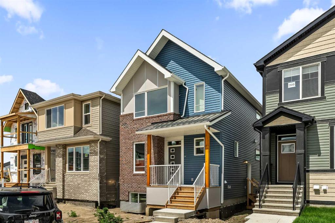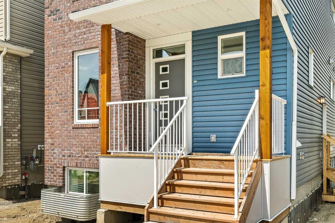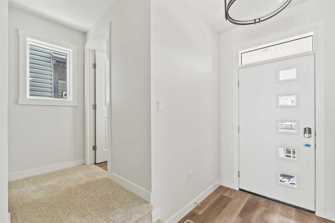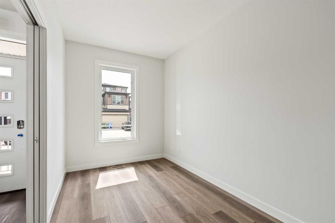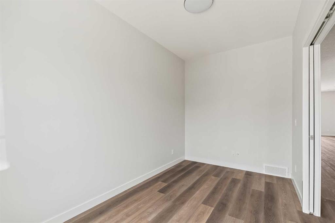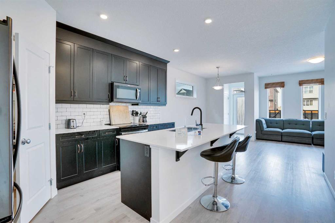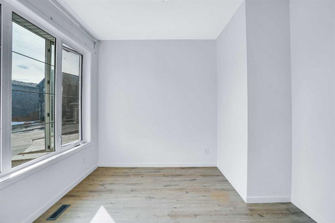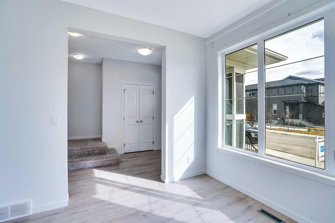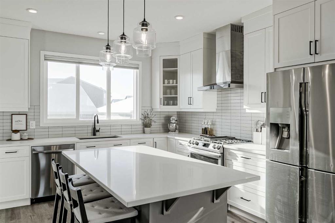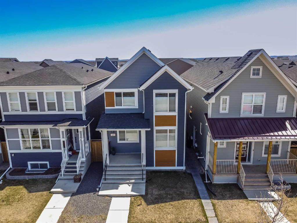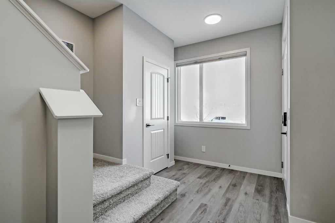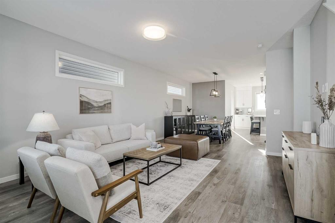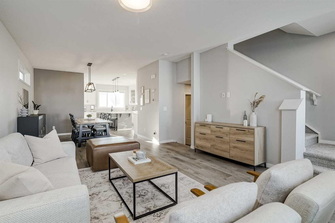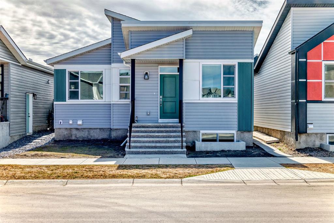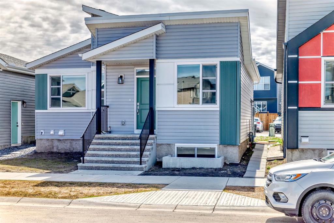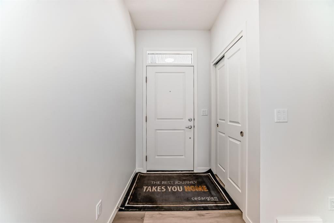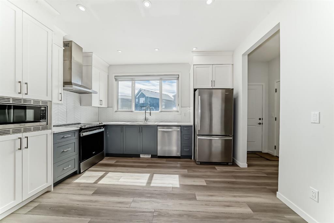30 Setonstone Green SE
Calgary T3M 3G4
MLS® Number: A2231145
$ 739,900
4
BEDROOMS
2 + 1
BATHROOMS
1,876
SQUARE FEET
2024
YEAR BUILT
Welcome to this stunning home in the vibrant community of Seton, offering 1,875 sqft of beautifully designed living space and 4 spacious bedrooms upstairs—ideal for families looking for comfort, style, and convenience. Step inside to discover sleek, modern finishes and gorgeous upgrades throughout. The chef-inspired kitchen is a true highlight, featuring quartz countertops, full-height cabinetry, stainless steel appliances, and a large island perfect for cooking, dining, and entertaining. With its open-concept layout, natural light, and contemporary touches, this home blends luxury and livability. Upstairs, enjoy the privacy and functionality of four well-sized bedrooms, including a primary retreat with a walk-in closet and 5 piece ensuite. The unfinished basement with a separate side entrance provides incredible potential for future development. . Located just steps from Seton Urban District, South Health Campus, top schools, parks, shopping, and the world’s largest YMCA—this home delivers unmatched value in one of Calgary’s fastest-growing neighborhoods. Don’t miss your chance to call this sleek and stylish Seton home yours!
| COMMUNITY | Seton |
| PROPERTY TYPE | Detached |
| BUILDING TYPE | House |
| STYLE | 2 Storey |
| YEAR BUILT | 2024 |
| SQUARE FOOTAGE | 1,876 |
| BEDROOMS | 4 |
| BATHROOMS | 3.00 |
| BASEMENT | Full, Unfinished |
| AMENITIES | |
| APPLIANCES | Built-In Oven, Dishwasher, Gas Cooktop, Microwave, Refrigerator, Washer/Dryer Stacked |
| COOLING | None |
| FIREPLACE | Electric |
| FLOORING | Carpet, Tile, Vinyl Plank |
| HEATING | Central, Forced Air, Natural Gas |
| LAUNDRY | Upper Level |
| LOT FEATURES | Other |
| PARKING | Double Garage Attached |
| RESTRICTIONS | None Known |
| ROOF | Asphalt Shingle |
| TITLE | Fee Simple |
| BROKER | PREP Realty |
| ROOMS | DIMENSIONS (m) | LEVEL |
|---|---|---|
| Kitchen | 16`3" x 14`5" | Main |
| 2pc Bathroom | 5`8" x 5`1" | Main |
| Living Room | 16`1" x 11`5" | Main |
| Dining Room | 11`5" x 6`11" | Main |
| Bedroom | 13`8" x 9`0" | Upper |
| Bedroom | 17`0" x 8`7" | Upper |
| Bedroom | 12`1" x 10`2" | Upper |
| 4pc Bathroom | 6`4" x 8`7" | Upper |
| Bedroom - Primary | 12`11" x 12`0" | Upper |
| 5pc Ensuite bath | 12`0" x 9`8" | Upper |
| Walk-In Closet | 8`7" x 7`6" | Upper |

