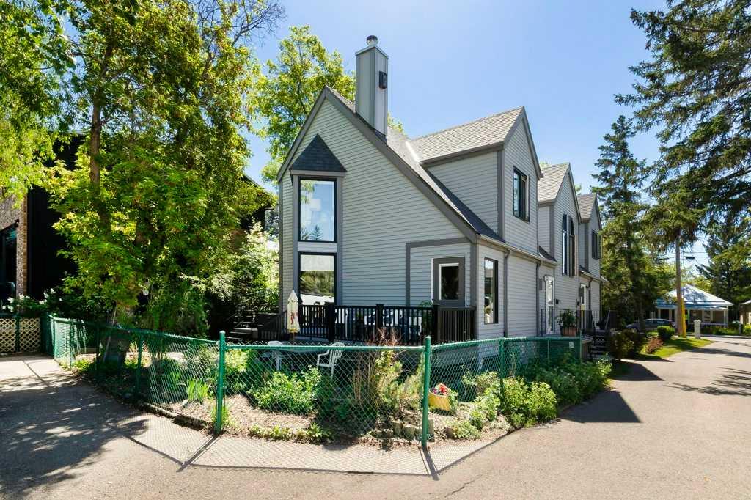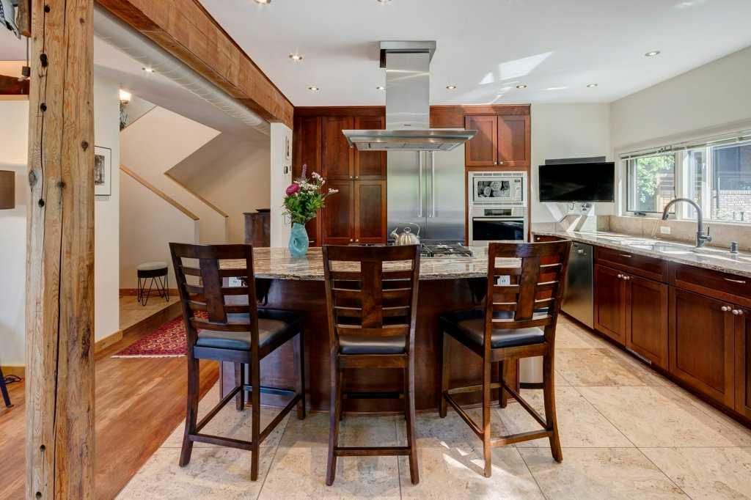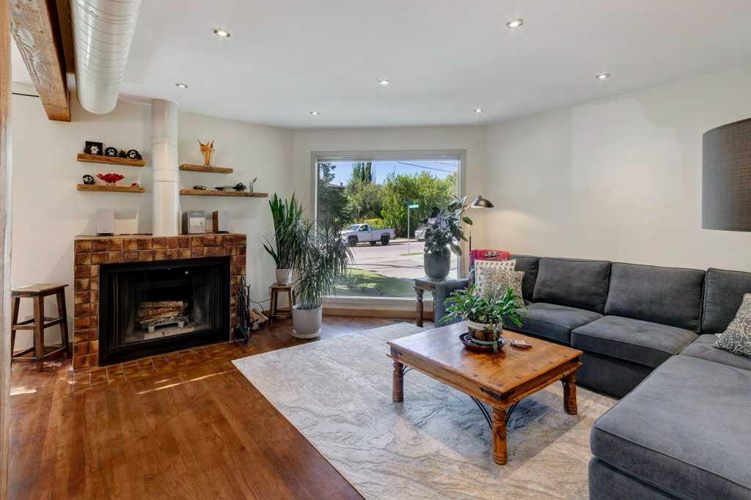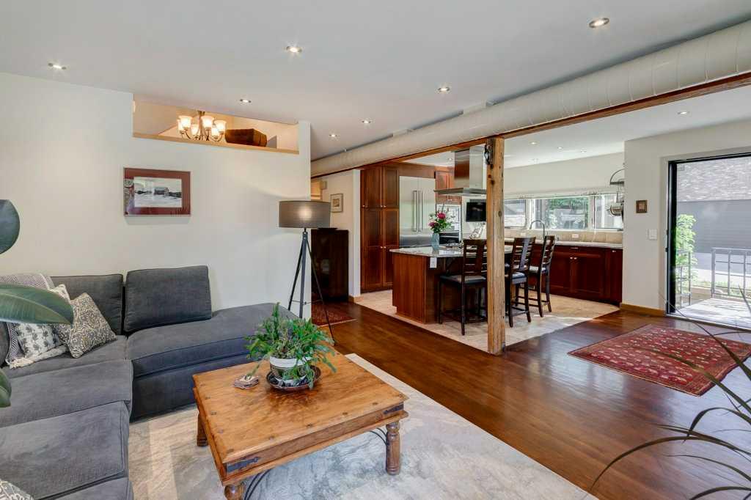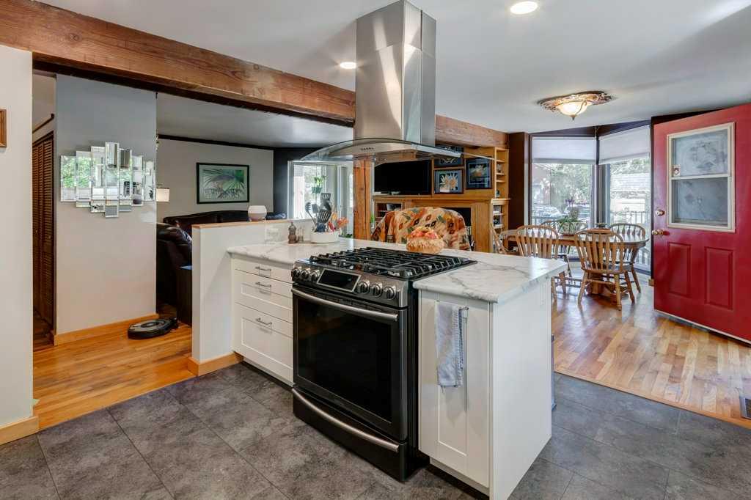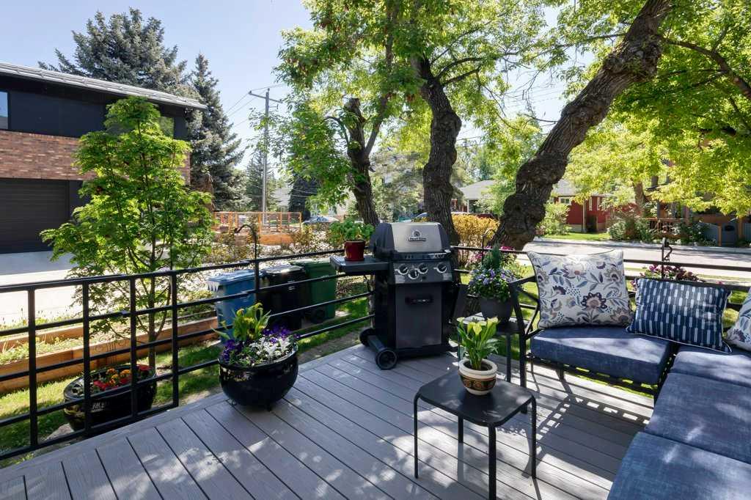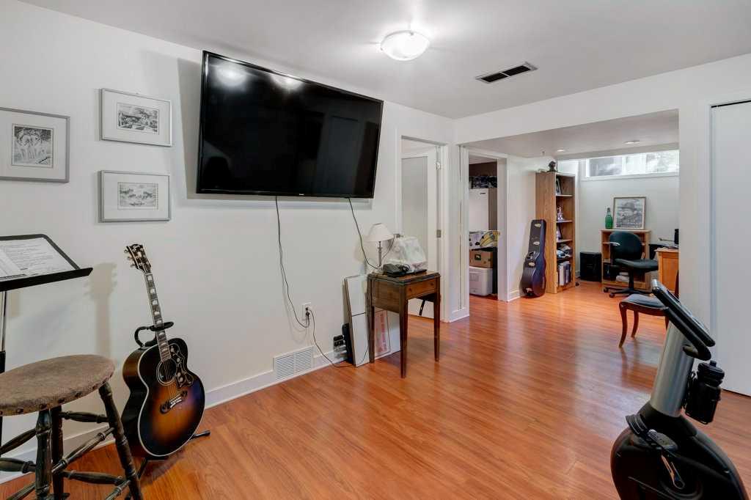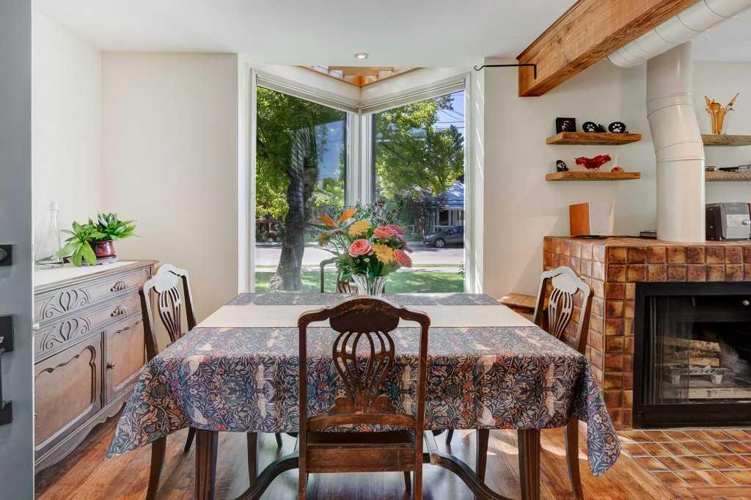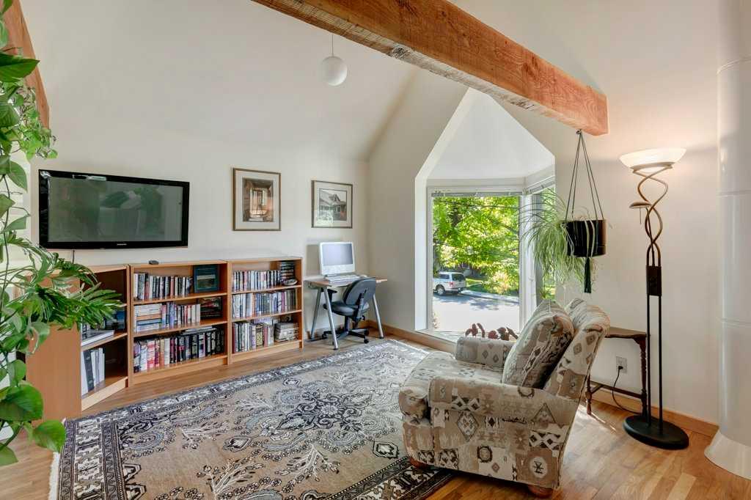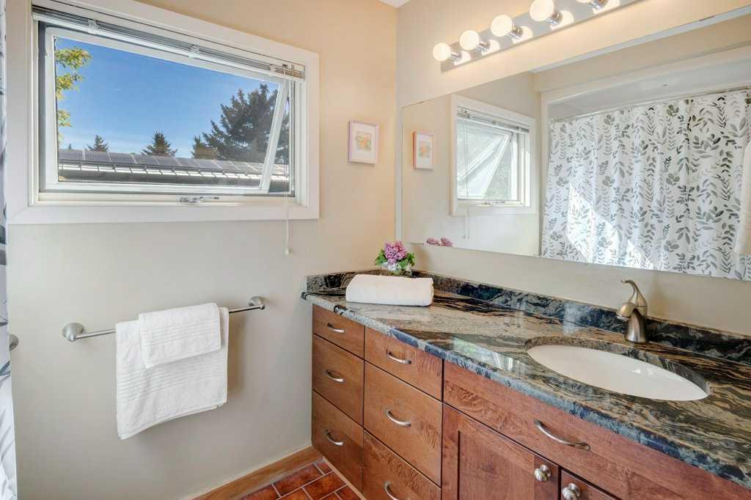30 & 32 New Street SE
Calgary T2G 3X9
MLS® Number: A2228686
$ 2,250,000
4
BEDROOMS
4 + 1
BATHROOMS
2,792
SQUARE FEET
1984
YEAR BUILT
Discover an extraordinary property in the heart of historic Inglewood, backing directly onto the Bow River with views and sounds of the Calgary Zoo. Situated on a massive 50' x 270' lot, this exceptional offering features both sides of a condominium duplex designed by the renowned architect Jack Long. Each side of the duplex showcases 16 foot vaulted ceilings, exposed beams, and upper-level lofts with full ensuites, creating unique and airy living spaces. The updated kitchens flow seamlessly into open concept living and dining areas with wood burning fireplaces, while fully finished basements offer additional comfort and flexibility. This is more than just a home—it's a future-forward investment. With subdivision potential and a Right of Way via Major Stewart Lane, offering access to the rear of the property, opening the door to a rare opportunity: build an additional residence backing directly onto the Bow River. Subject to City approval. Located in one of Calgary’s most walkable communities, you're steps from tree-lined streets, boutique shops, acclaimed restaurants, cozy cafés, vibrant craft breweries and pubs—including the iconic Hose and Hound—and extensive river pathways. Whether you choose to live in one side and rent the other, hold for future development, or build your dream riverfront home, this property delivers unmatched potential in a location that’s second to none. Don’t miss this once-in-a-lifetime chance to own a piece of riverfront paradise in Calgary’s most character-rich neighbourhood.
| COMMUNITY | Inglewood |
| PROPERTY TYPE | Full Duplex |
| BUILDING TYPE | Duplex |
| STYLE | 2 Storey, Side by Side |
| YEAR BUILT | 1984 |
| SQUARE FOOTAGE | 2,792 |
| BEDROOMS | 4 |
| BATHROOMS | 5.00 |
| BASEMENT | Finished, Full |
| AMENITIES | |
| APPLIANCES | Built-In Oven, Dishwasher, Dryer, Gas Cooktop, Gas Stove, Microwave, Range Hood, Washer, Washer/Dryer, Window Coverings |
| COOLING | None |
| FIREPLACE | Gas, Living Room, Wood Burning |
| FLOORING | Carpet, Ceramic Tile, Hardwood |
| HEATING | In Floor, Forced Air |
| LAUNDRY | In Unit, Lower Level |
| LOT FEATURES | Back Yard, Environmental Reserve, Landscaped, Lawn, Level, Low Maintenance Landscape, No Neighbours Behind, Views, Waterfront |
| PARKING | Asphalt, Assigned, Parking Pad |
| RESTRICTIONS | None Known |
| ROOF | Asphalt Shingle |
| TITLE | Fee Simple |
| BROKER | Royal LePage Solutions |
| ROOMS | DIMENSIONS (m) | LEVEL |
|---|---|---|
| Game Room | 22`8" x 12`11" | Lower |
| Game Room | 12`10" x 11`10" | Lower |
| Bedroom | 12`11" x 10`7" | Lower |
| Bedroom | 12`0" x 9`11" | Lower |
| 3pc Bathroom | Lower | |
| 3pc Bathroom | Main | |
| 2pc Bathroom | Main | |
| Kitchen | 12`5" x 11`9" | Main |
| Kitchen | 12`2" x 11`10" | Main |
| Dining Room | 14`6" x 9`1" | Main |
| Dining Room | 14`5" x 9`6" | Main |
| Living Room | 16`4" x 13`9" | Main |
| Living Room | 15`7" x 13`1" | Main |
| Bedroom - Primary | 25`6" x 24`0" | Second |
| Bedroom - Primary | 25`6" x 24`2" | Second |
| 4pc Ensuite bath | Second | |
| 4pc Ensuite bath | Second |


