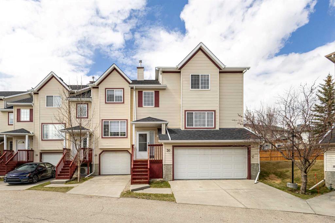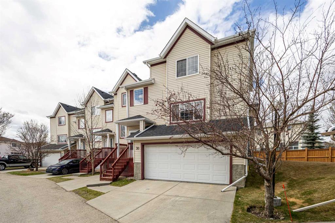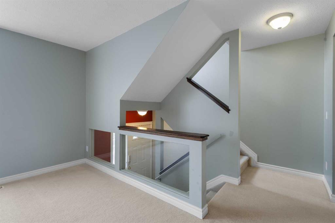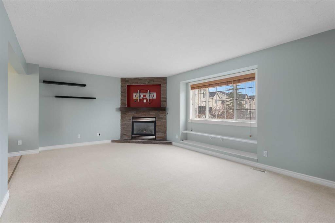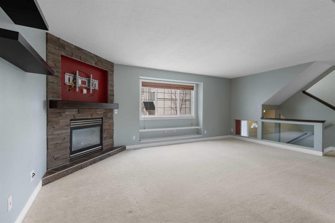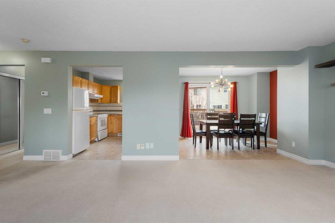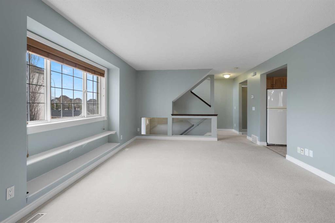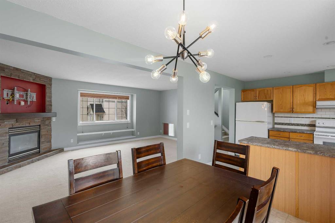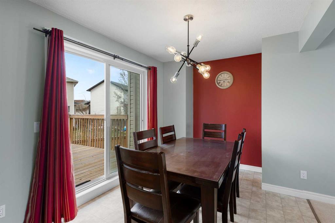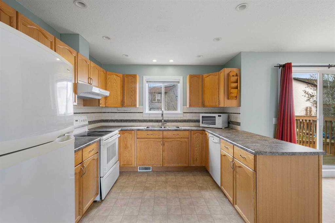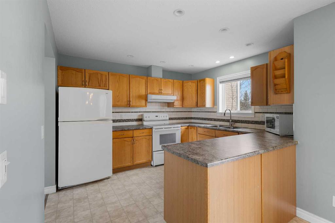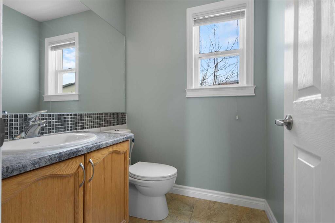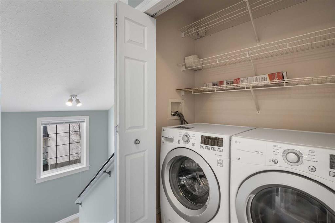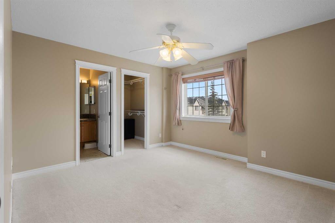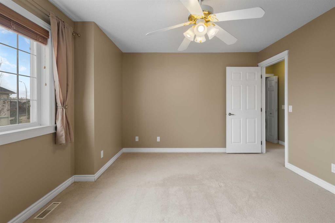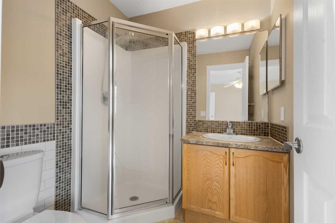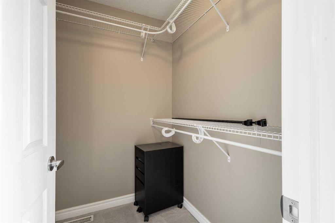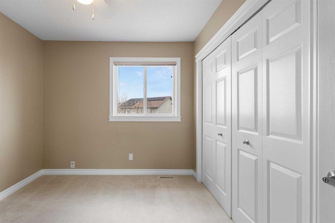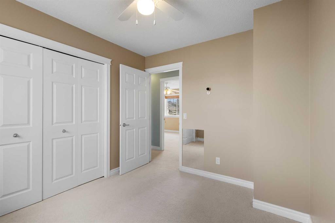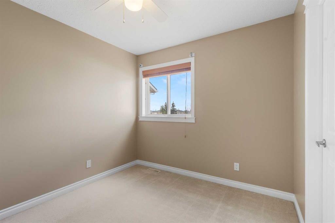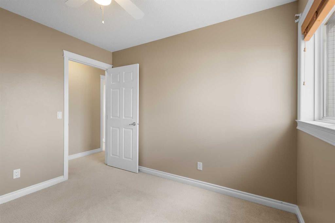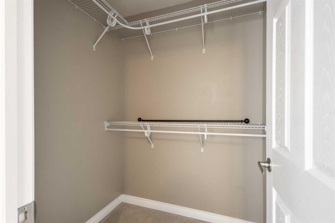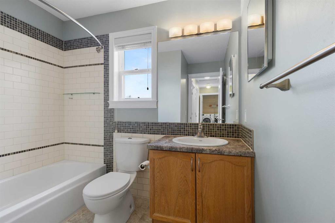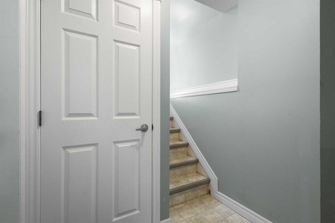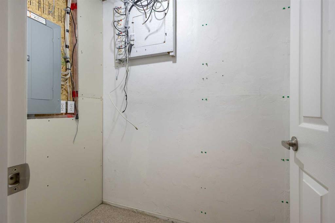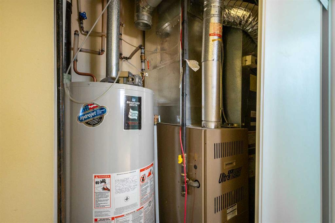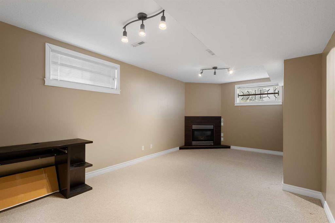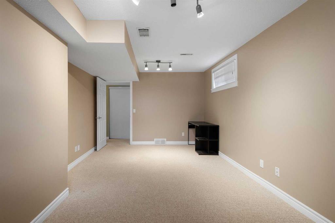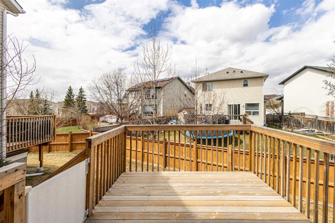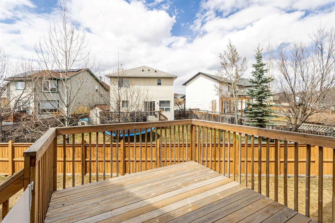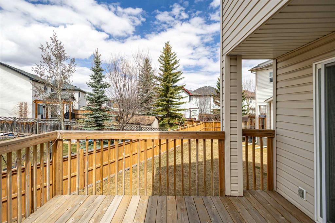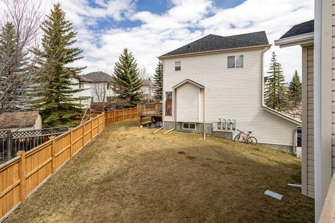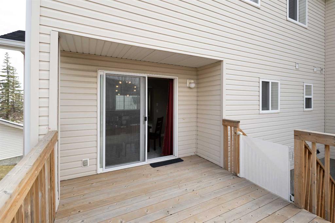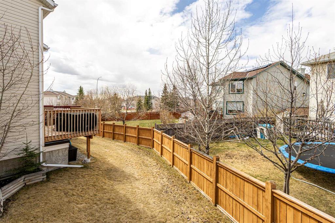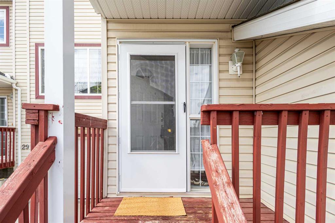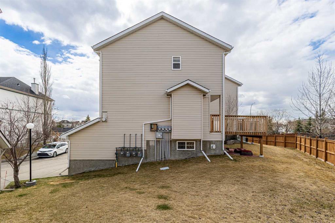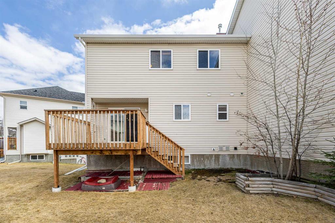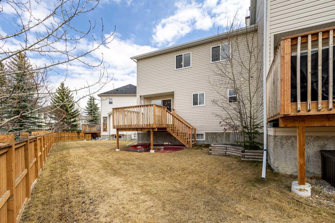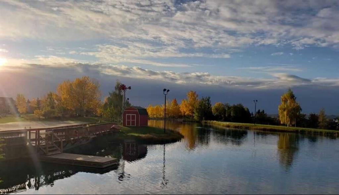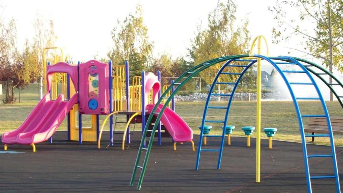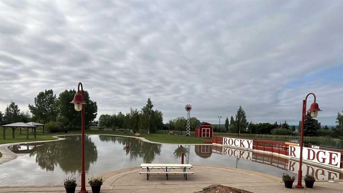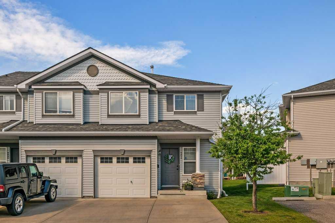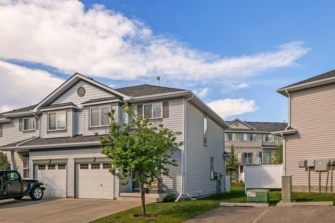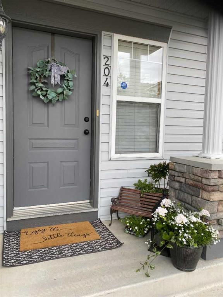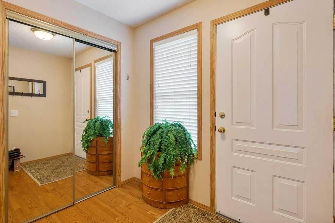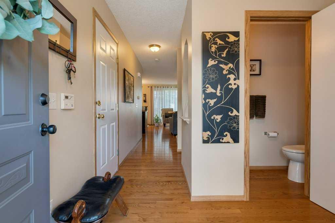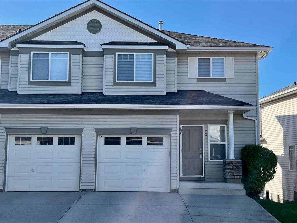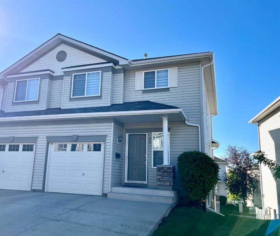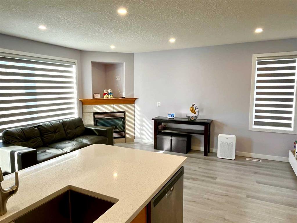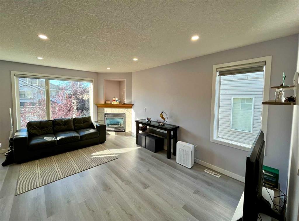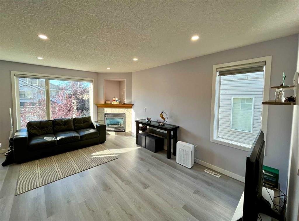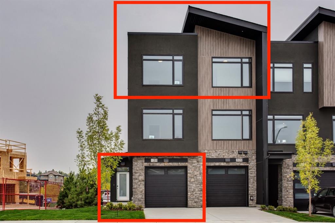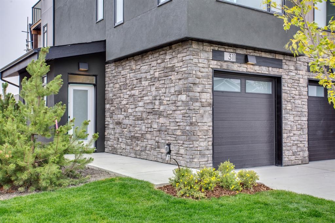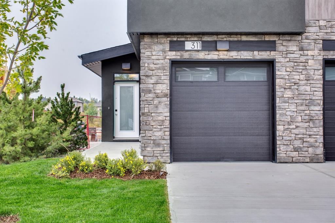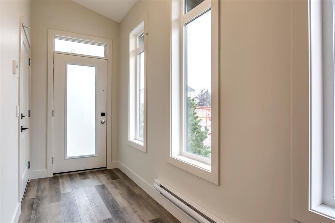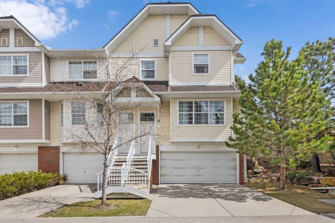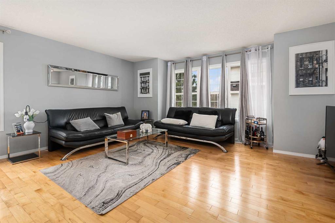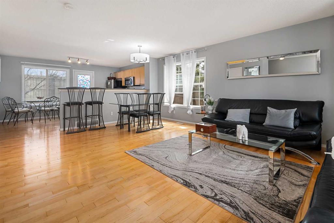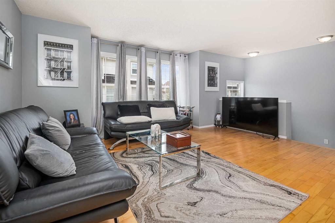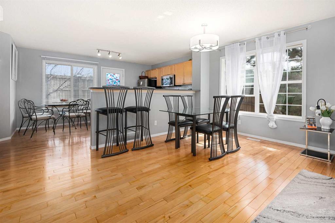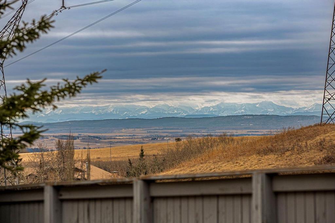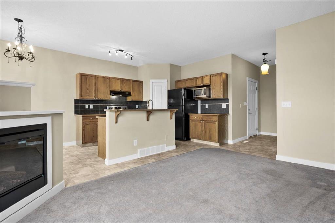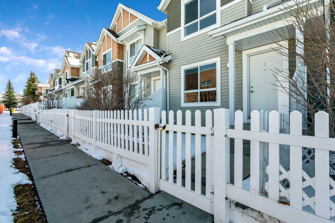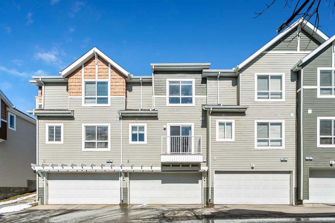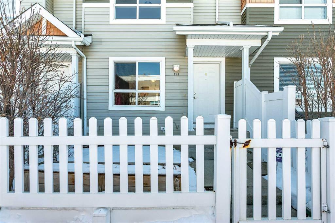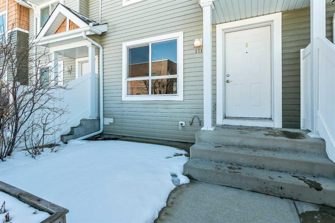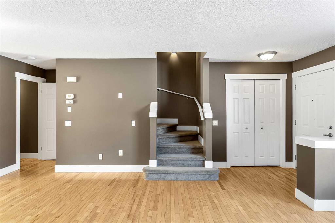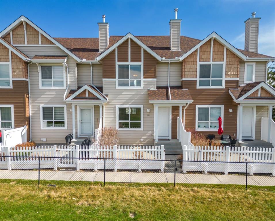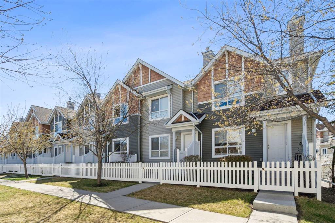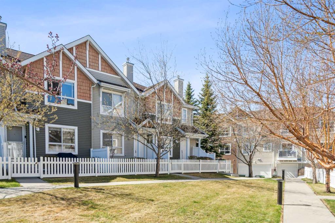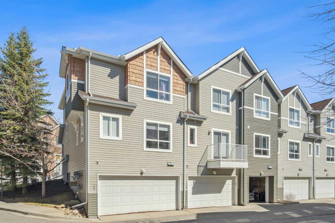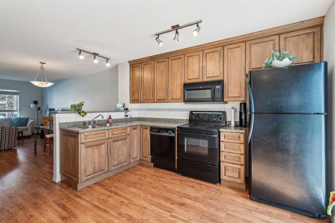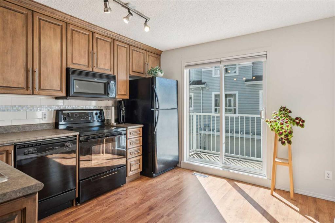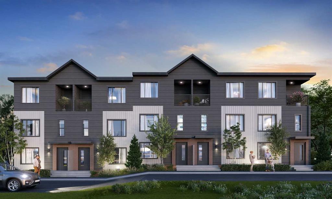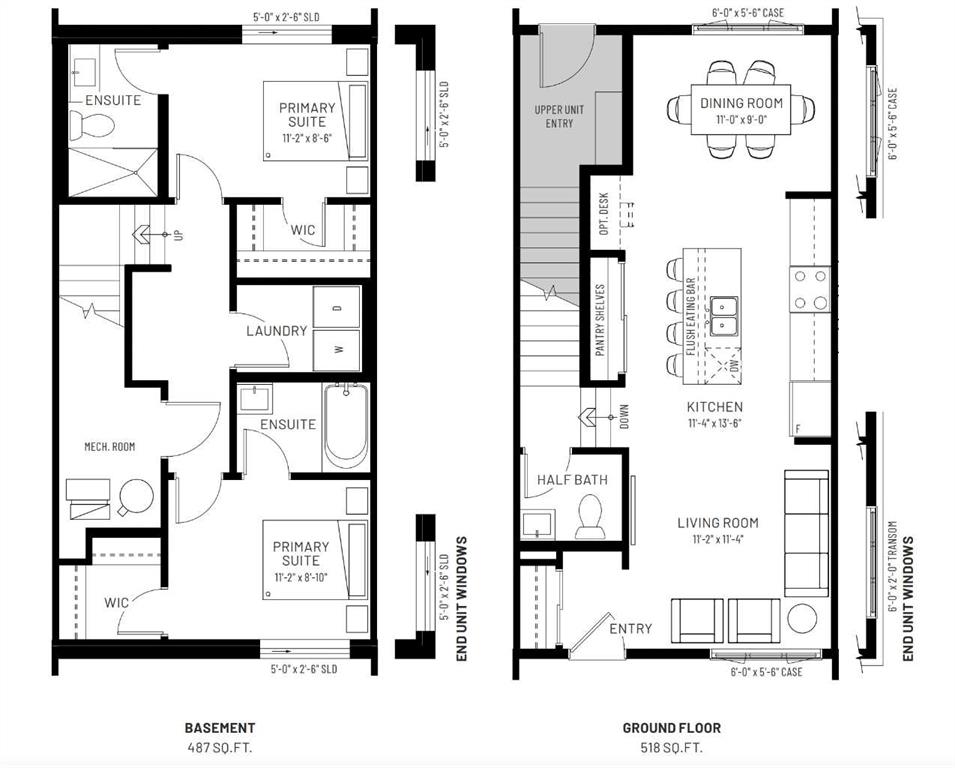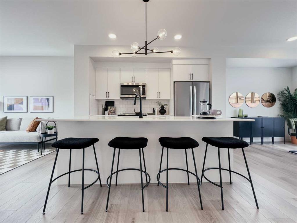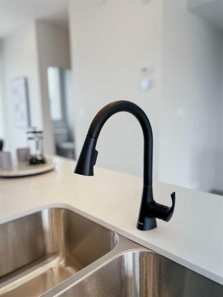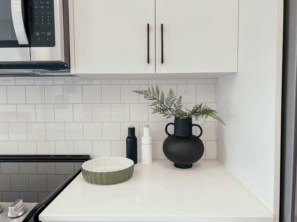30, 49 Rocky Ridge Gate NW
Calgary T3G4P7
MLS® Number: A2214829
$ 486,000
3
BEDROOMS
2 + 1
BATHROOMS
1998
YEAR BUILT
Welcome to Rocky Ridge – a highly desirable community offering the perfect blend of space, comfort, and convenience! This upgraded end-unit townhome boasts over 1,300 sq.ft of living space, a double attached garage, and a spacious driveway, making it ideal for families or those who love extra room. Step inside to discover a bright and inviting open-concept main floor. The sunlit living room centers around a cozy corner gas fireplace, creating a warm and welcoming atmosphere. Enjoy seamless indoor-outdoor living with patio doors leading to a private deck, overlooking a big, sunny backyard—ideal for summer gatherings. Upstairs, you’ll find three generously sized bedrooms, including a spacious master suite with a walk-in closet and a 4-piece ensuite, while a convenient upper-floor laundry adds everyday ease. The finished basement offers flexibility as a home gym, office, or extra bedroom, with potential to develop nearly 200 sq.ft of additional living space. Located in a quiet complex, this home is just minutes from parks, pathways, schools, shopping, the LRT station, and entertainment. Don’t miss this rare opportunity to own a move-in-ready gem in one of Rocky Ridge’s most desirable neighborhoods—where space, style, and location come together perfectly! Your dream home awaits—schedule a viewing today!
| COMMUNITY | Rocky Ridge |
| PROPERTY TYPE | Row/Townhouse |
| BUILDING TYPE | Five Plus |
| STYLE | 2 Storey |
| YEAR BUILT | 1998 |
| SQUARE FOOTAGE | 1,386 |
| BEDROOMS | 3 |
| BATHROOMS | 3.00 |
| BASEMENT | Finished, Full |
| AMENITIES | |
| APPLIANCES | Dishwasher, Dryer, Electric Stove, Garage Control(s), Microwave, Range Hood, Refrigerator, Washer |
| COOLING | None |
| FIREPLACE | Gas |
| FLOORING | Carpet, Tile |
| HEATING | Fireplace(s), Forced Air, Natural Gas |
| LAUNDRY | Laundry Room |
| LOT FEATURES | Pie Shaped Lot |
| PARKING | Double Garage Attached |
| RESTRICTIONS | Utility Right Of Way |
| ROOF | Asphalt Shingle |
| TITLE | Fee Simple |
| BROKER | TREC The Real Estate Company |
| ROOMS | DIMENSIONS (m) | LEVEL |
|---|---|---|
| Laundry | 3`0" x 5`2" | Basement |
| Game Room | 18`10" x 10`9" | Basement |
| Living Room | 13`3" x 19`3" | Main |
| Kitchen | 12`0" x 10`1" | Main |
| Dining Room | 9`1" x 8`8" | Main |
| Foyer | 6`4" x 4`3" | Main |
| 2pc Bathroom | 5`4" x 5`3" | Main |
| 4pc Ensuite bath | 4`10" x 8`0" | Upper |
| 3pc Bathroom | 5`10" x 5`10" | Upper |
| Bedroom - Primary | 11`10" x 12`9" | Upper |
| Bedroom | 10`3" x 9`0" | Upper |
| Bedroom | 10`3" x 9`0" | Upper |
| Walk-In Closet | 5`10" x 4`6" | Upper |
| Walk-In Closet | 4`11" x 5`4" | Upper |

