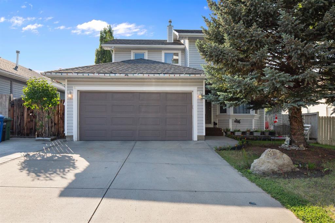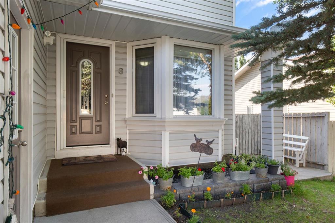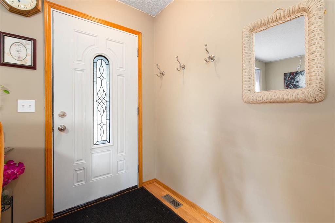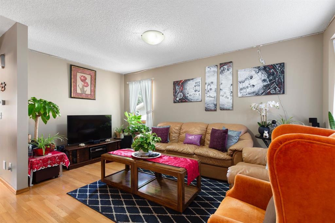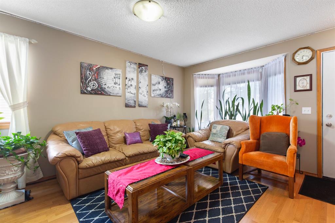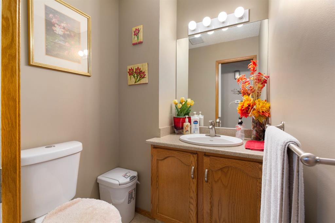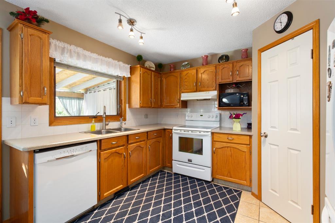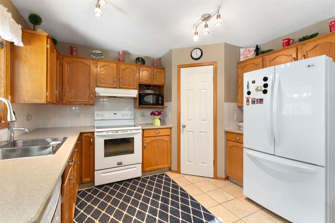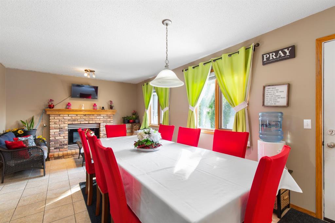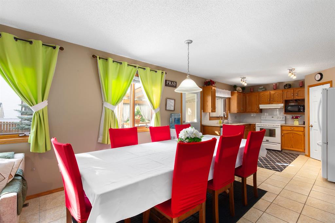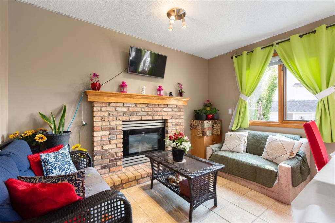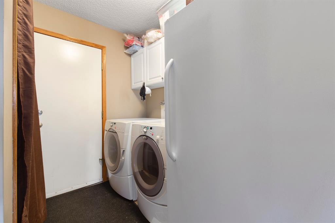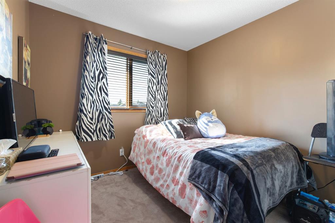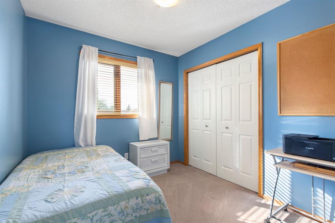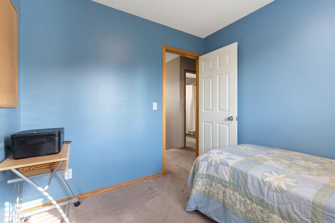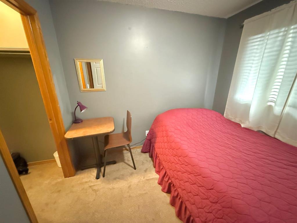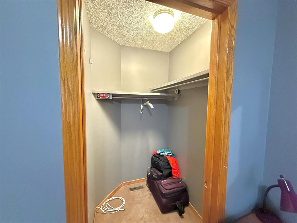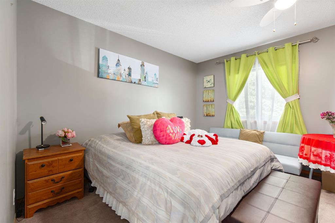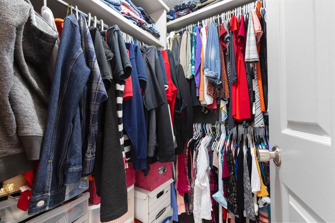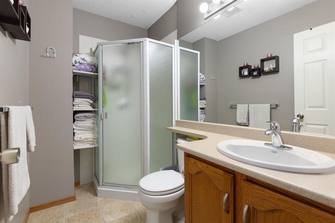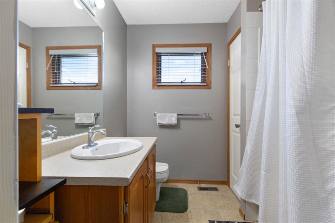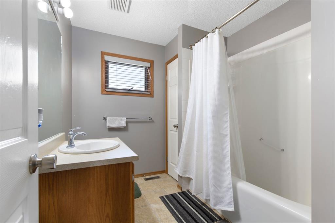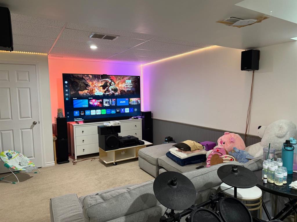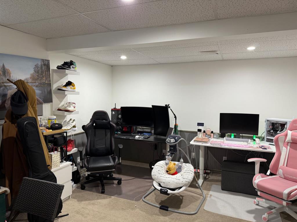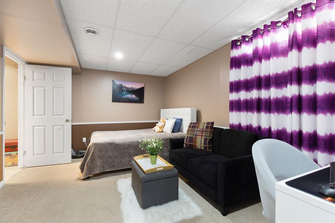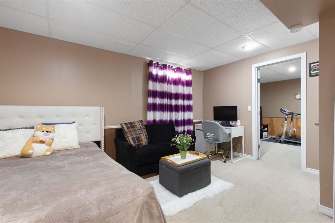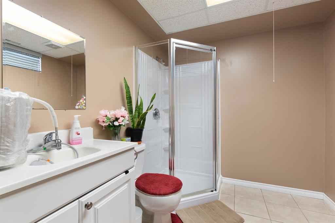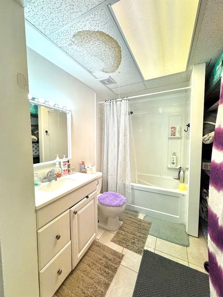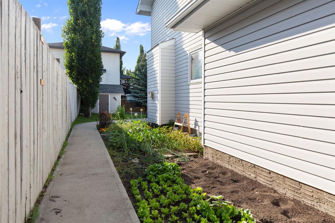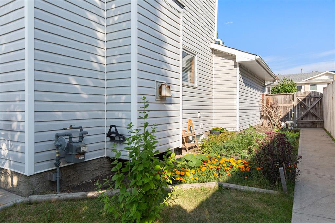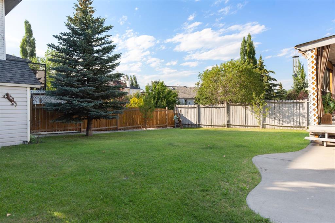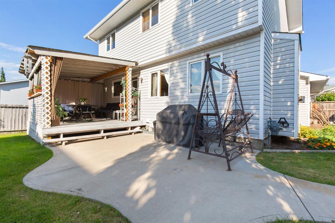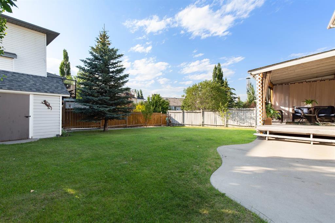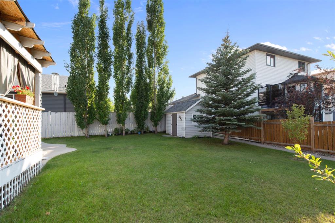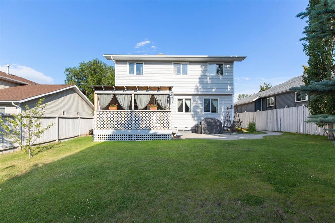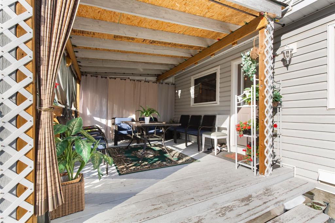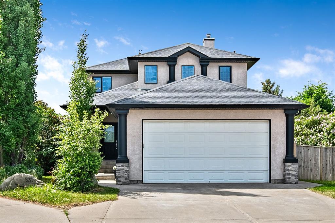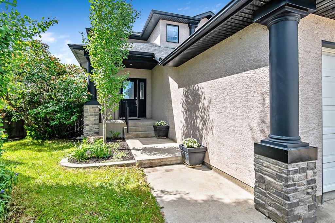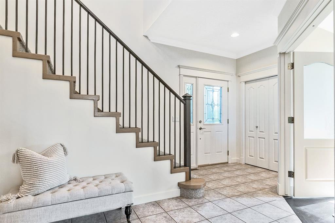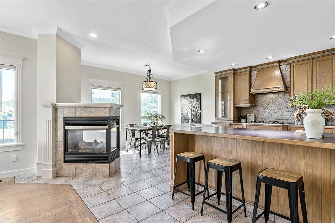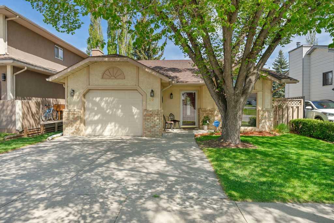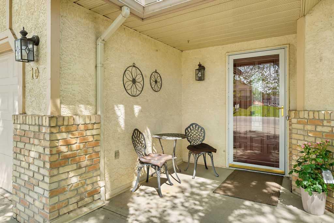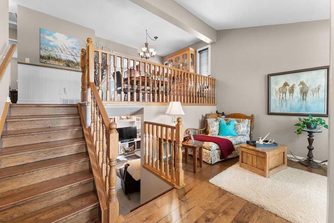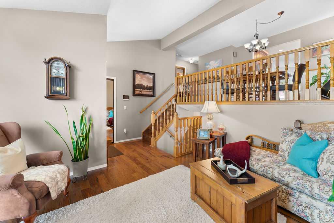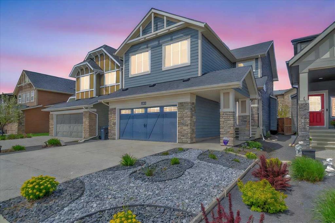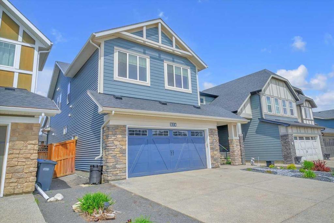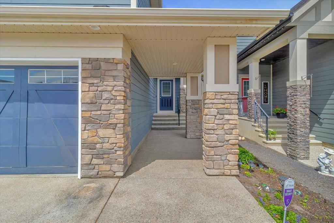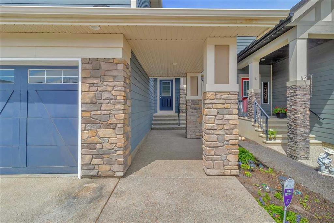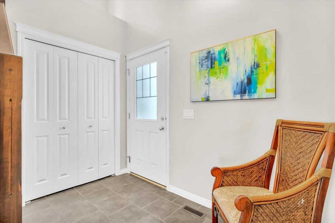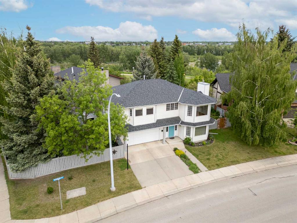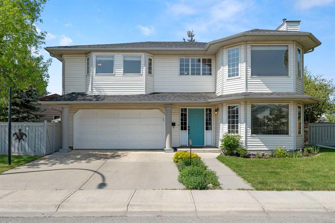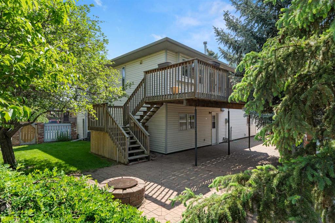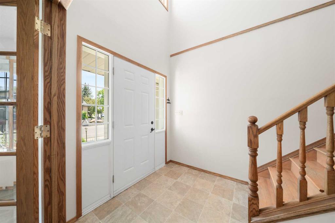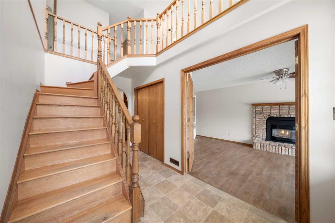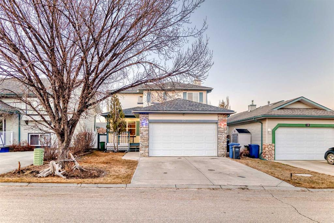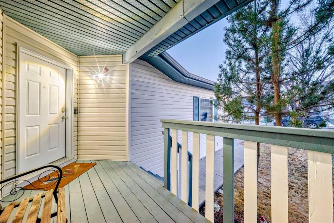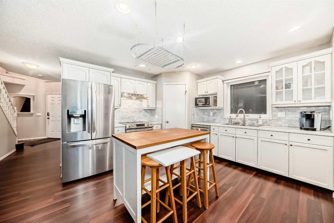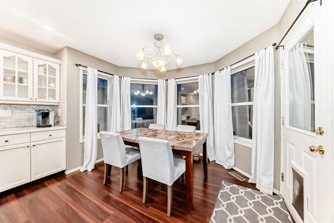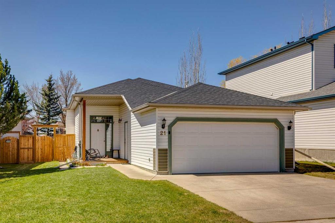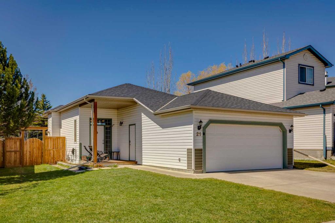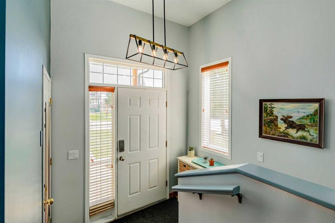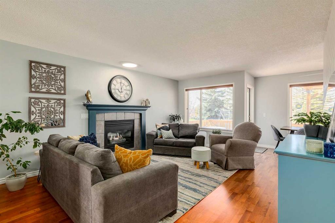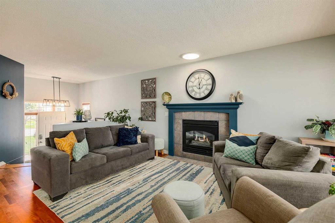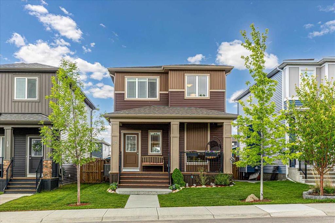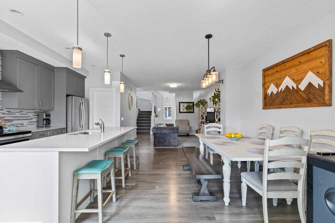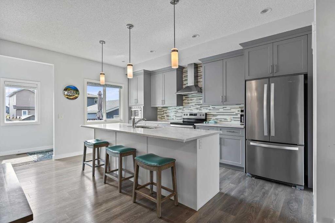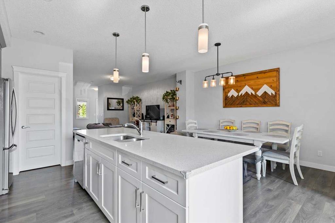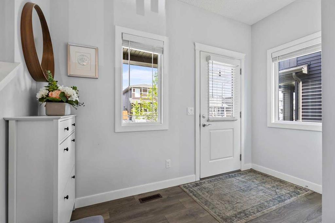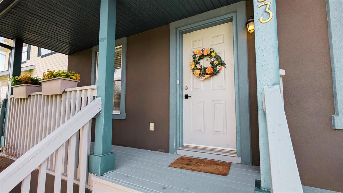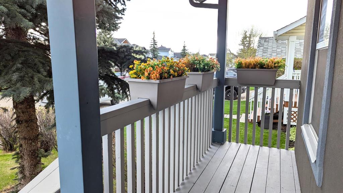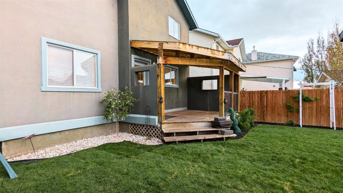3 Sheep River Crescent
Okotoks T1S 1N6
MLS® Number: A2230258
$ 629,900
5
BEDROOMS
3 + 1
BATHROOMS
1,574
SQUARE FEET
1992
YEAR BUILT
Welcome to 3 Sheep River Crescent, located in the mature and highly sought-after community of Sheep River Ridge! This well-maintained home sits on a spacious 5,500+ sqft lot and offers over 2,300 sqft of total living space. Featuring an attached double garage, extended driveway, central air conditioning, and 5 bedrooms (4 upstairs and 1 in the basement), this property is ideal for growing families or multi-generational living. The layout is designed for comfort and function, with generous living space on the main and upper levels, two ensuites, and a fully developed basement. Recent updates to the basement include fresh paint and the addition of a bathtub in the washroom, making the space even more versatile. The beautifully landscaped backyard is a standout feature, offering a private oasis with mature trees, a covered deck, a poured concrete walkway, and a patio leading to a sunlit garden on the southwest side of the home—perfect for outdoor gatherings and summer relaxation. Centrally located within Okotoks, this home is within walking distance to Big Rock Elementary School, parks, the scenic Sheep River, and various shopping and grocery amenities. If you're looking for a quiet, established community with access to nature and convenience, this is the one for you. Don’t miss out—book your showing today!
| COMMUNITY | Sheep River Ridge |
| PROPERTY TYPE | Detached |
| BUILDING TYPE | House |
| STYLE | 2 Storey |
| YEAR BUILT | 1992 |
| SQUARE FOOTAGE | 1,574 |
| BEDROOMS | 5 |
| BATHROOMS | 4.00 |
| BASEMENT | Finished, Full |
| AMENITIES | |
| APPLIANCES | Dishwasher, Electric Range, Garage Control(s), Range Hood, Refrigerator, Washer/Dryer, Water Purifier, Window Coverings |
| COOLING | Central Air |
| FIREPLACE | Family Room, Gas |
| FLOORING | Carpet, Hardwood, Tile |
| HEATING | Forced Air, Natural Gas |
| LAUNDRY | Laundry Room |
| LOT FEATURES | Back Yard, Front Yard, Landscaped |
| PARKING | Double Garage Attached |
| RESTRICTIONS | None Known |
| ROOF | Asphalt Shingle |
| TITLE | Fee Simple |
| BROKER | URBAN-REALTY.ca |
| ROOMS | DIMENSIONS (m) | LEVEL |
|---|---|---|
| Bedroom | 15`1" x 11`2" | Lower |
| 3pc Bathroom | 8`2" x 6`11" | Lower |
| 2pc Bathroom | 3`11" x 3`11" | Main |
| Bedroom | 8`10" x 7`10" | Second |
| Bedroom | 8`10" x 7`10" | Second |
| Bedroom | 8`10" x 7`10" | Second |
| 3pc Ensuite bath | 7`10" x 4`11" | Second |
| 4pc Bathroom | 8`10" x 6`11" | Second |
| Bedroom - Primary | 13`1" x 11`2" | Second |

