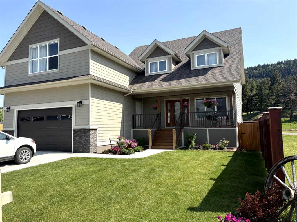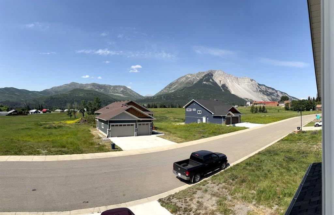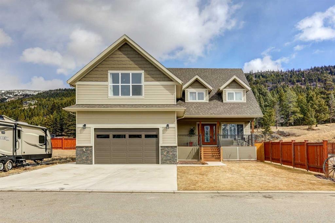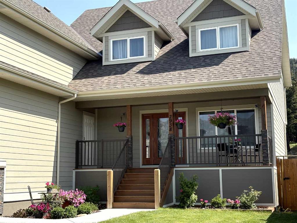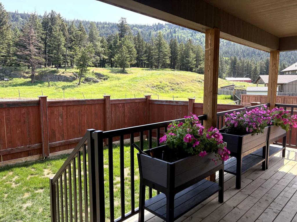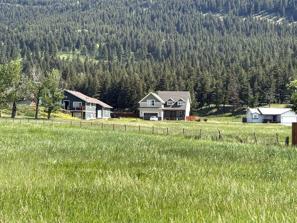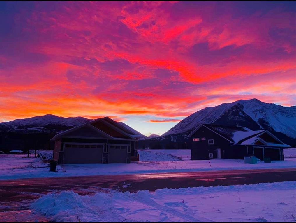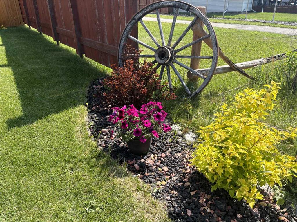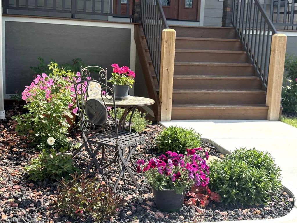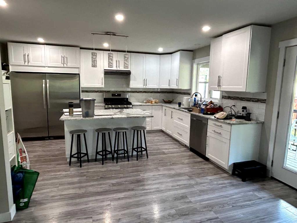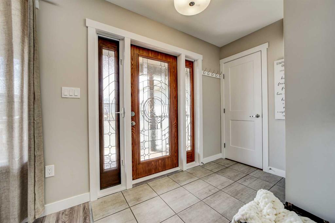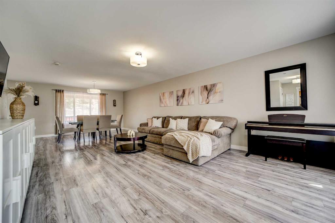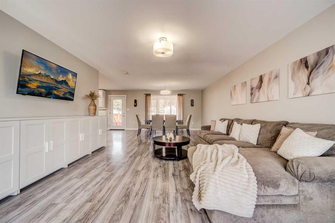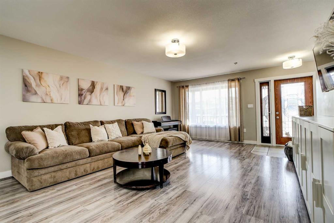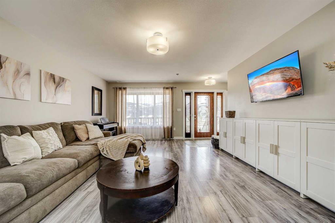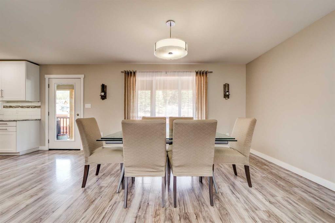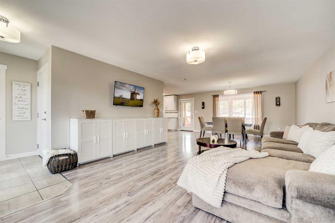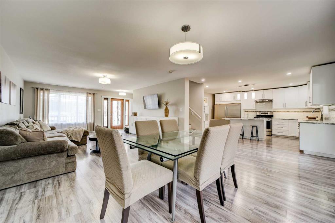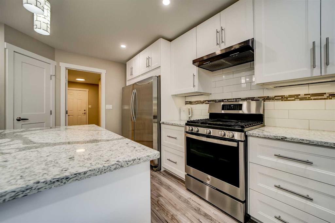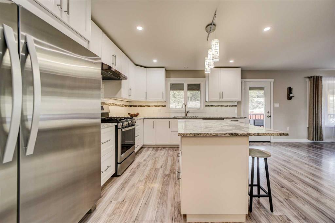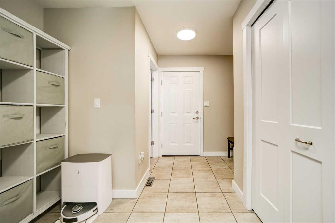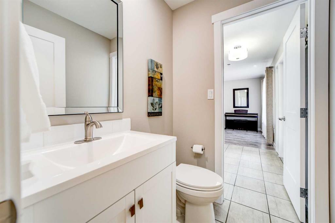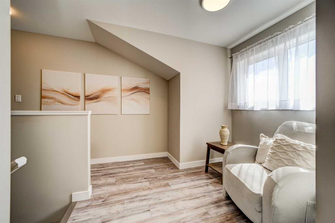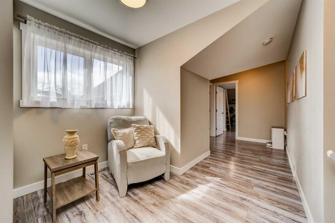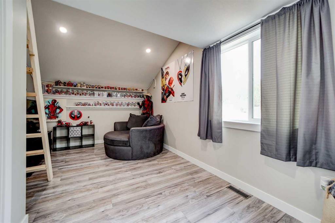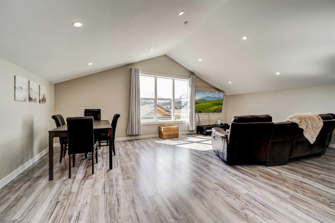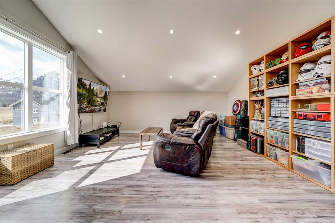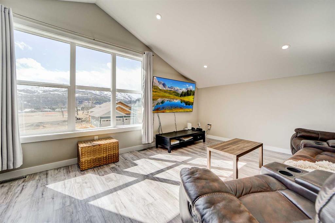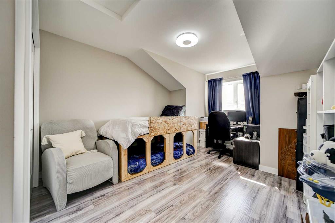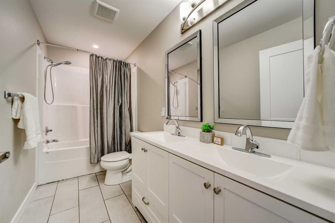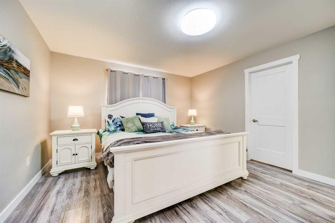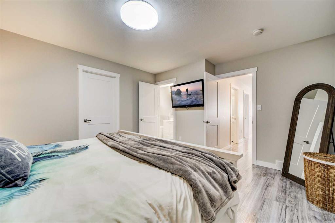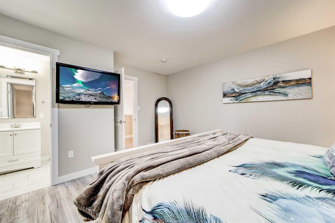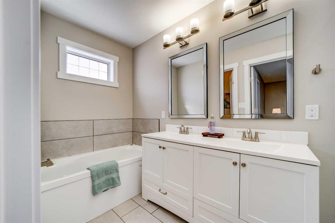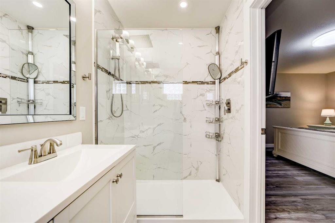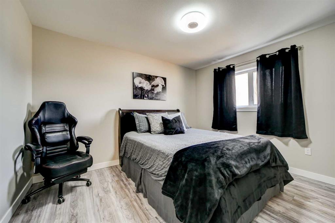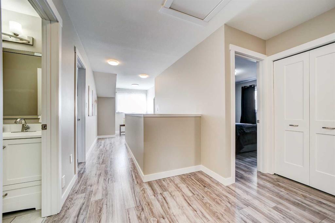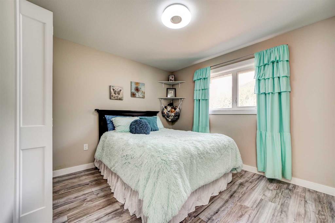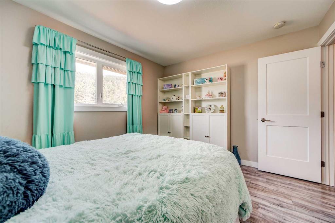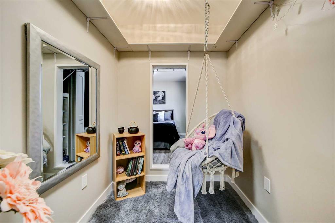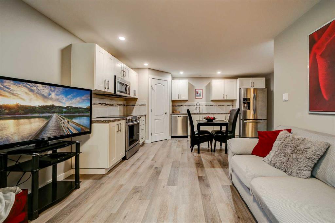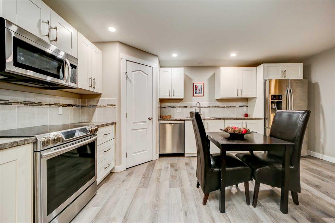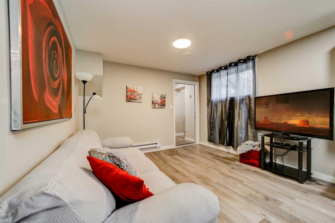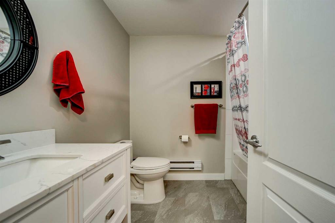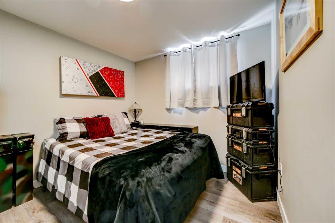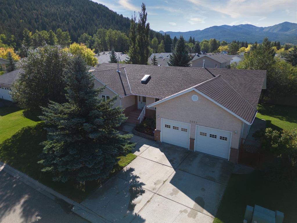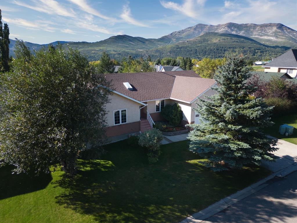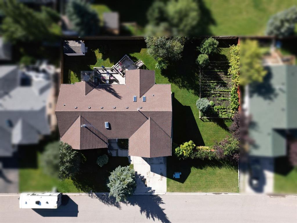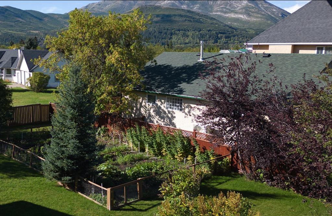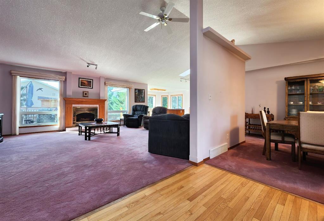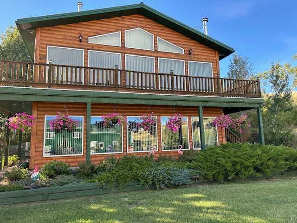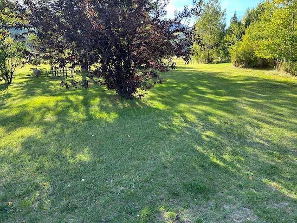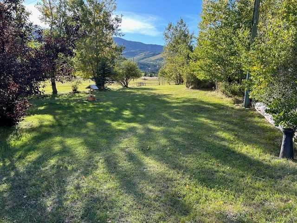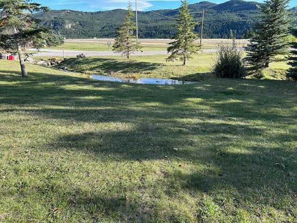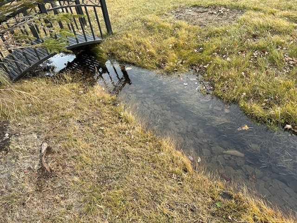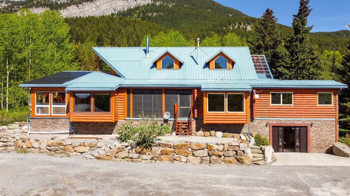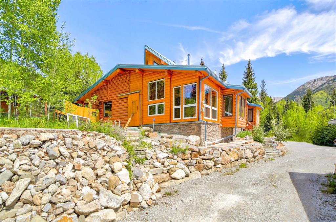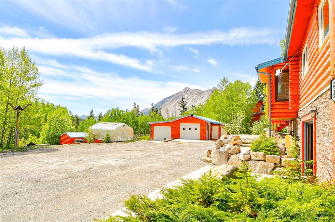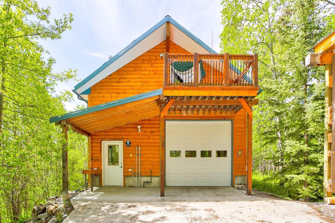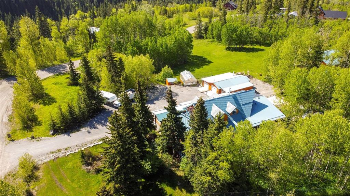$ 899,000
7
BEDROOMS
3 + 1
BATHROOMS
2,750
SQUARE FEET
2022
YEAR BUILT
Mountain Living with Built-In Income – Legal Suite + Stunning Views Welcome to your dream home in beautiful Mohawk Meadows, Bellevue—where mountain charm meets modern convenience. This custom-built gem offers over 4,100 sq ft of thoughtfully designed living space, breathtaking views, and a fully legal basement suite. From the moment you walk in, you’ll be drawn to the bright, open layout, oversized windows, and incredible panoramic views of the surrounding mountains. The gourmet kitchen is a chef’s delight with quartz countertops, stainless steel appliances, and a spacious pantry. Step out onto the covered deck for morning coffee or evening drinks while soaking in the scenery. Upstairs, the primary suite feels like a private retreat, complete with a spa-inspired 5-piece ensuite and a walk-in closet. You’ll also find four more generously sized bedrooms, a massive bonus room perfect for family movie nights or a home office, and another full 5-piece bathroom. What truly sets this home apart is the fully self-contained basement suite. With its own entrance, full kitchen, two bedrooms, in-suite laundry, and cozy living space, it’s perfect for long-term tenants—and the best part? The unit also has approved bed and breakfast capacity. Whether you're looking for a smart investment, a mortgage helper, or flexible space for extended family, this suite offers peace of mind with proper zoning and full legal status. This home is packed with thoughtful extras too—like a 240V EV charging port, gas lines ready for a garage heater or backyard BBQ setup, and a spacious garage with direct access to both the suite and the main house. Plus, it comes with a transferable 10-year new home warranty. Mohawk Meadows is a community full of character with underground utilities, scenic walking paths inspired by the area’s mining history, and angled lots designed to make the most of those incredible views. You’re just a short drive from Castle Mountain, Fernie, and Pass Powderkeg, with charming local cafés, shops, and restaurants nearby. This is more than just a home—it’s a lifestyle, and it’s ready to help pay for itself. Don’t miss your chance to own something truly special. Reach out to your Realtor to schedule a viewing or contact the Listing Agent for more in-depth details.
| COMMUNITY | |
| PROPERTY TYPE | Detached |
| BUILDING TYPE | House |
| STYLE | 2 Storey |
| YEAR BUILT | 2022 |
| SQUARE FOOTAGE | 2,750 |
| BEDROOMS | 7 |
| BATHROOMS | 4.00 |
| BASEMENT | Full, Suite, Walk-Up To Grade |
| AMENITIES | |
| APPLIANCES | Central Air Conditioner, Dishwasher, Garage Control(s), Gas Stove, Microwave Hood Fan, Range Hood, Refrigerator, Stove(s), Washer/Dryer, Window Coverings |
| COOLING | Central Air |
| FIREPLACE | N/A |
| FLOORING | Ceramic Tile, Laminate |
| HEATING | Baseboard, High Efficiency, Zoned |
| LAUNDRY | In Basement, Laundry Room, Main Level |
| LOT FEATURES | Back Yard, Front Yard, Landscaped, Lawn, Private, Rectangular Lot, Street Lighting |
| PARKING | Double Garage Attached |
| RESTRICTIONS | None Known |
| ROOF | Asphalt Shingle |
| TITLE | Fee Simple |
| BROKER | Century 21 Foothills South Real Estate |
| ROOMS | DIMENSIONS (m) | LEVEL |
|---|---|---|
| 4pc Bathroom | Basement | |
| Bedroom | 11`3" x 10`8" | Basement |
| Bedroom | 9`6" x 10`9" | Basement |
| Kitchen With Eating Area | 11`8" x 16`3" | Basement |
| Game Room | 10`7" x 11`5" | Basement |
| Storage | Basement | |
| Furnace/Utility Room | Basement | |
| 2pc Bathroom | 4`8" x 5`0" | Main |
| Dining Room | 12`5" x 18`10" | Main |
| Kitchen | 15`9" x 12`1" | Main |
| Living Room | 17`0" x 14`4" | Main |
| Bedroom | 9`11" x 15`6" | Main |
| Bedroom | 16`3" x 11`2" | Main |
| Bedroom | 9`11" x 12`2" | Main |
| Bedroom | 10`3" x 12`1" | Main |
| Bedroom - Primary | 15`6" x 12`10" | Second |
| Family Room | 19`3" x 23`0" | Second |
| Walk-In Closet | Second | |
| 5pc Bathroom | Second | |
| 5pc Ensuite bath | Second |

