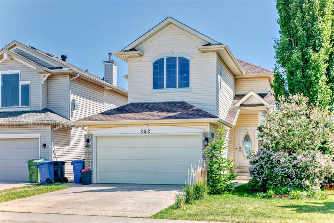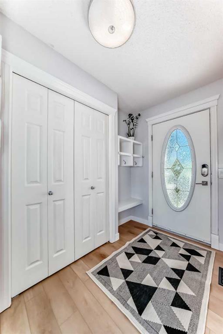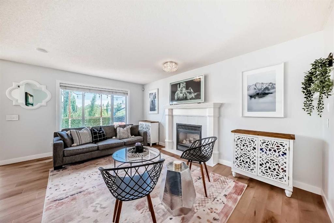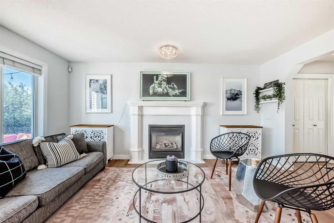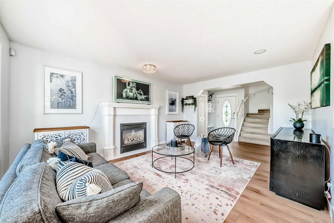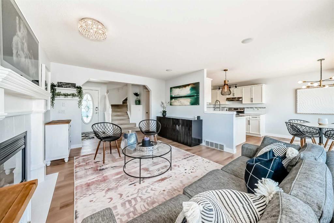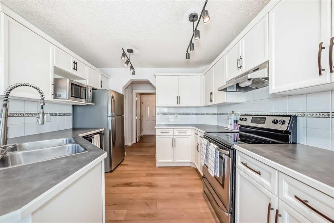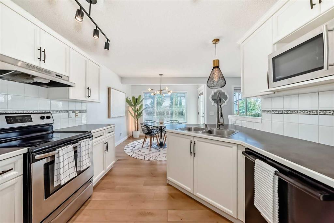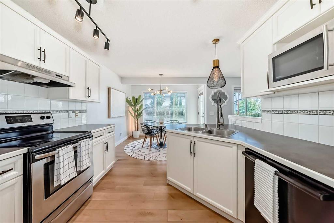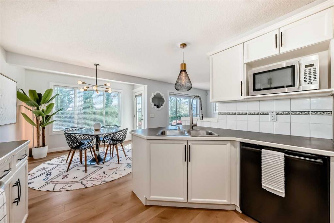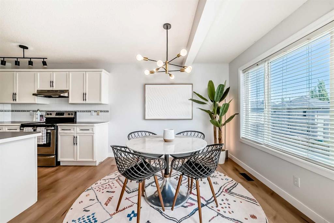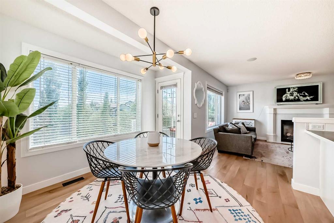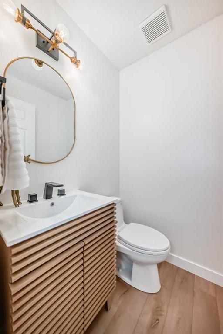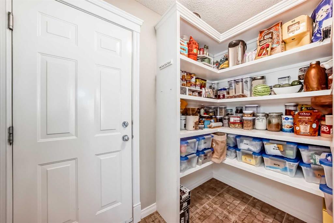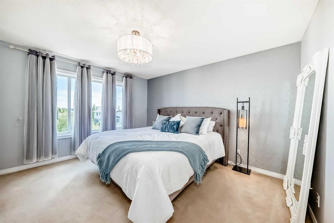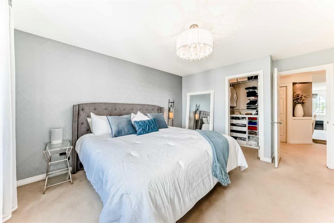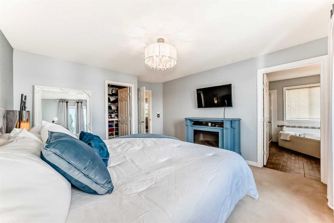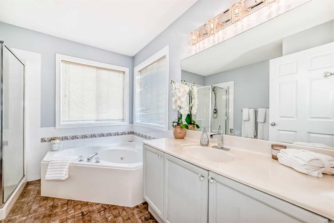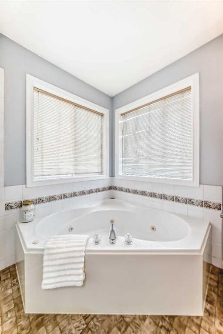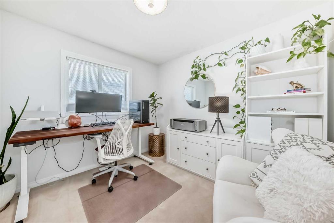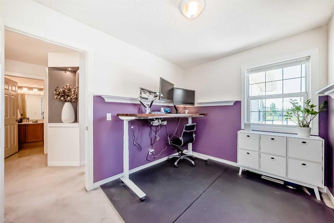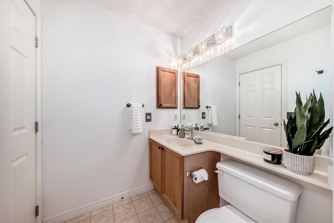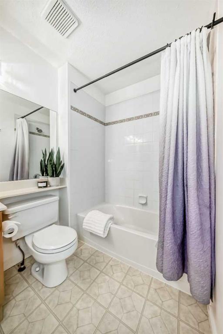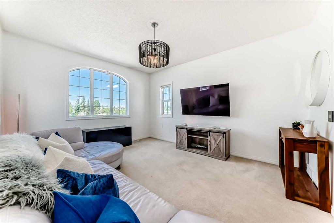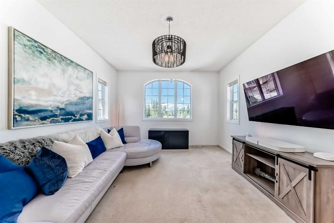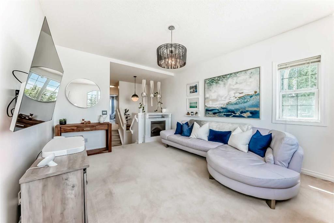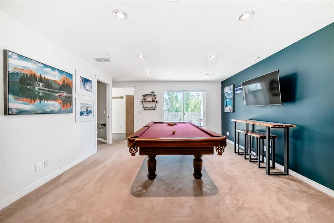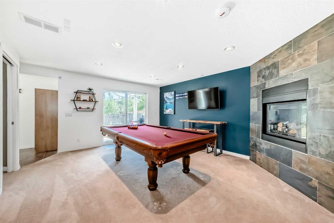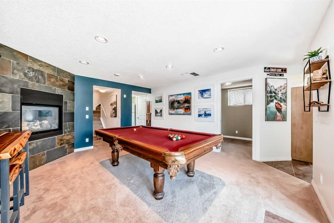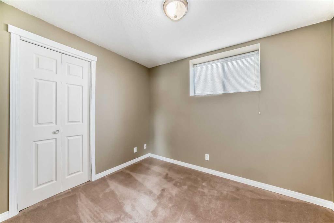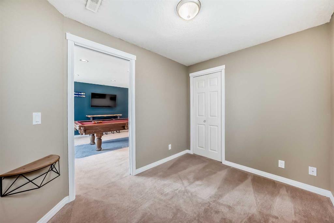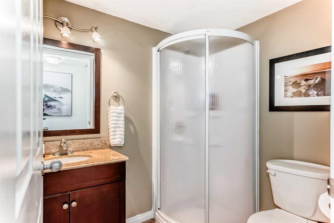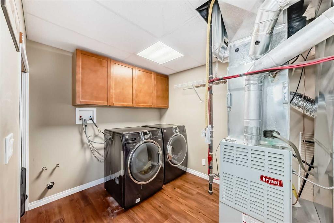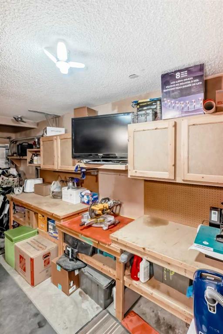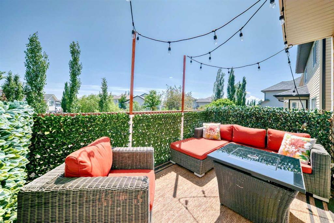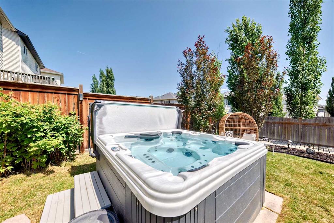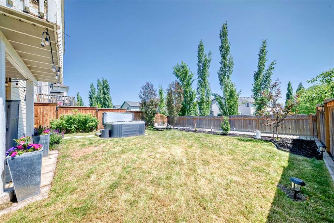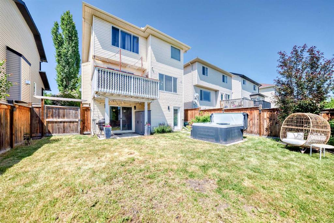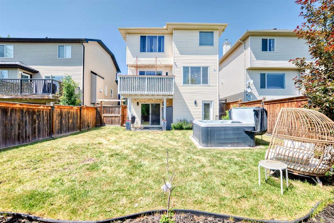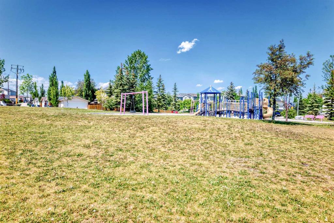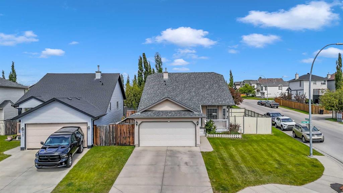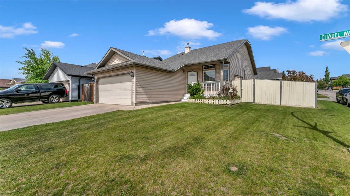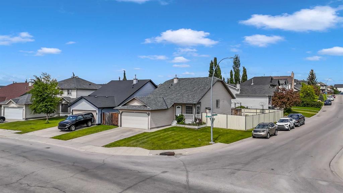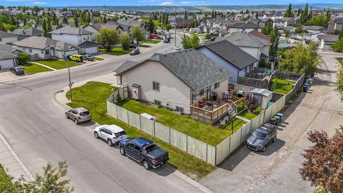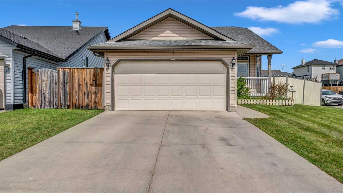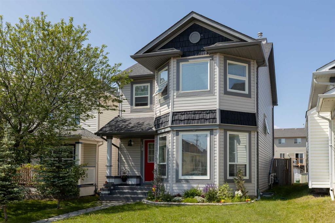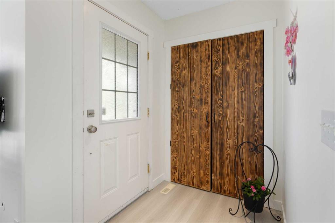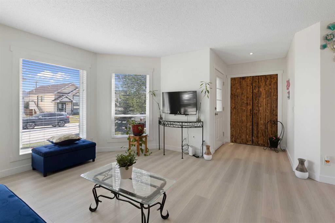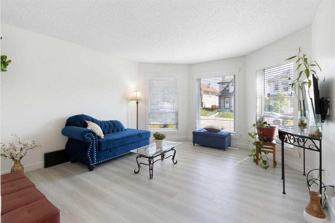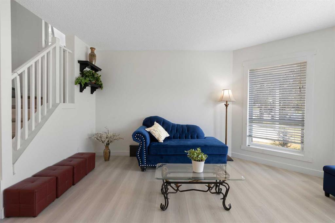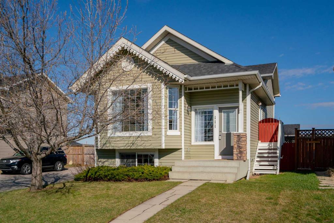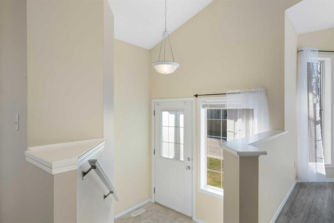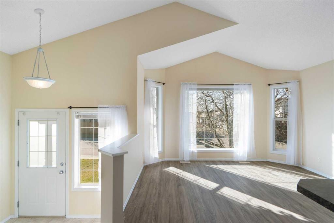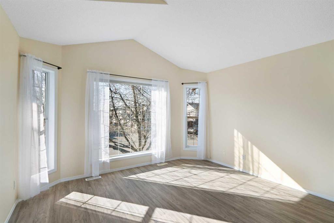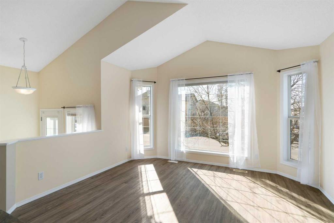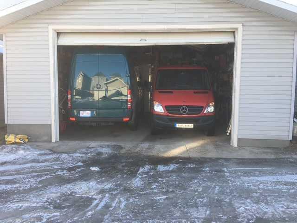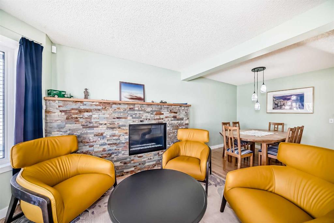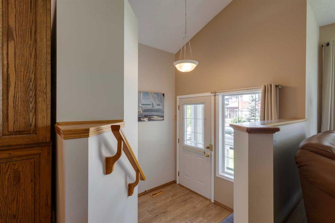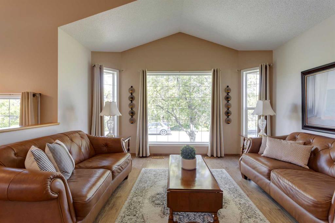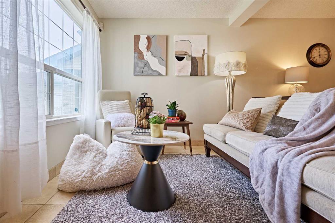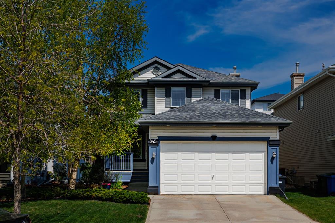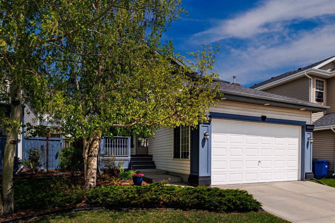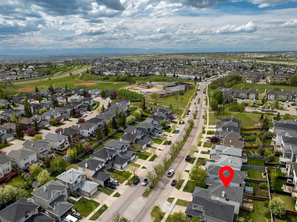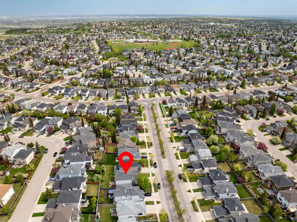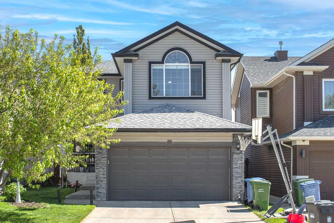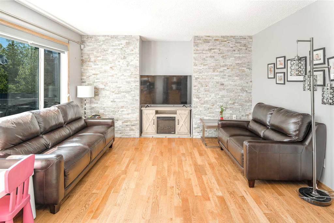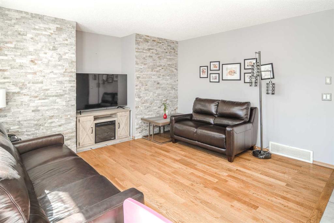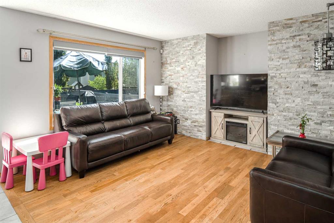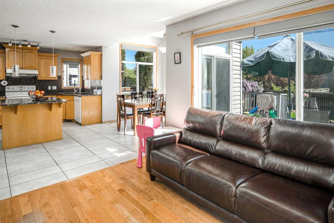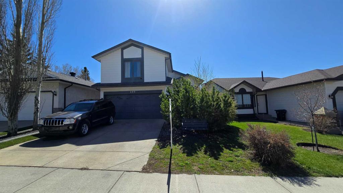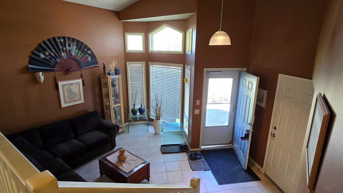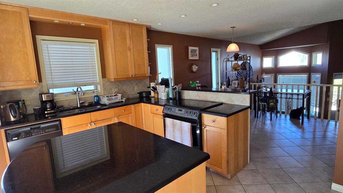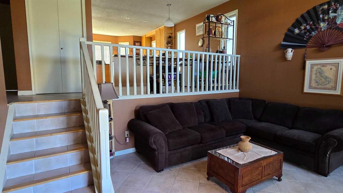292 Citadel Way NW
Calgary T3G5E1
MLS® Number: A2231431
$ 685,000
4
BEDROOMS
3 + 1
BATHROOMS
1,676
SQUARE FEET
2000
YEAR BUILT
Presenting this fully developed two-storey walk-out home with over 2,300 sq ft of living space. Situated across from a park, this residence features 4 bedrooms 3.5 bathrooms, a bonus room, A/C and a hot tub! The main floor welcomes you with durable Luxury Vinyl Plank flooring, living room with a gas fireplace, a bright kitchen with a nook and pantry, and direct garage access. Relax with a movie in the second-floor bonus room, while the primary bedroom offers a walk-in closet and a 4-piece ensuite with a jacuzzi tub, accompanied by two additional bedrooms and a 4 pc bath. The lower walk level includes a recreational room with a gas fireplace, a cozy beverage bar, a fourth bedroom, 3-piece bathroom, laundry, central vacuum, and sliding doors to the yard. Unwind in the hot tub after a long day, enjoy ample space for children to play, and benefit from proximity to schools, shopping, and transit. Recent upgrades include a refrigerator, dishwasher, all lighting, paint, a HOT water tank (2025), and a hot tub (2022). Move in before the school year begins—explore this home today!
| COMMUNITY | Citadel |
| PROPERTY TYPE | Detached |
| BUILDING TYPE | House |
| STYLE | 2 Storey |
| YEAR BUILT | 2000 |
| SQUARE FOOTAGE | 1,676 |
| BEDROOMS | 4 |
| BATHROOMS | 4.00 |
| BASEMENT | Finished, Full, Walk-Out To Grade |
| AMENITIES | |
| APPLIANCES | Central Air Conditioner, Dishwasher, Electric Stove, Garage Control(s), Microwave, Range Hood, Refrigerator, Washer/Dryer, Window Coverings |
| COOLING | Central Air |
| FIREPLACE | Gas, Mantle |
| FLOORING | Carpet, Ceramic Tile, Laminate |
| HEATING | Forced Air, Natural Gas |
| LAUNDRY | Lower Level |
| LOT FEATURES | Back Yard |
| PARKING | Double Garage Attached |
| RESTRICTIONS | None Known |
| ROOF | Asphalt Shingle |
| TITLE | Fee Simple |
| BROKER | Century 21 Bamber Realty LTD. |
| ROOMS | DIMENSIONS (m) | LEVEL |
|---|---|---|
| Game Room | 13`9" x 16`1" | Lower |
| Bedroom | 7`7" x 9`11" | Lower |
| 3pc Bathroom | 5`4" x 6`11" | Lower |
| 2pc Bathroom | 4`6" x 4`7" | Main |
| Living Room | 16`0" x 12`6" | Main |
| Dining Room | 10`6" x 10`10" | Main |
| Kitchen | 9`10" x 10`1" | Main |
| 4pc Ensuite bath | 9`11" x 8`9" | Second |
| 4pc Bathroom | 7`11" x 5`8" | Second |
| Bedroom - Primary | 12`8" x 13`4" | Second |
| Bedroom | 10`0" x 9`11" | Second |
| Bedroom | 8`3" x 10`9" | Second |
| Bonus Room | 15`0" x 12`5" | Second |

