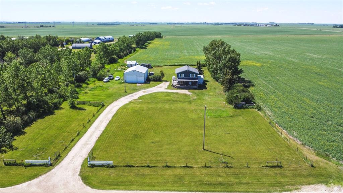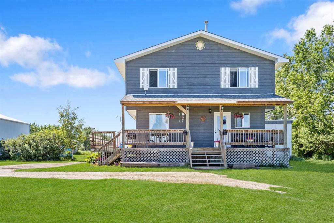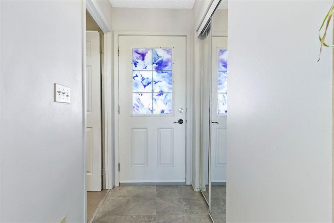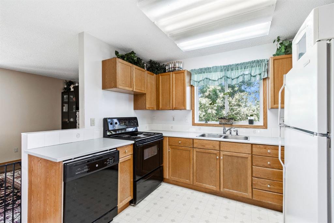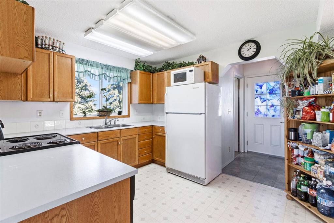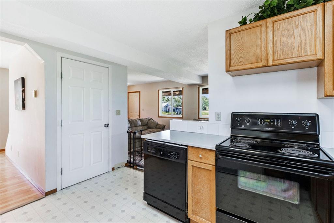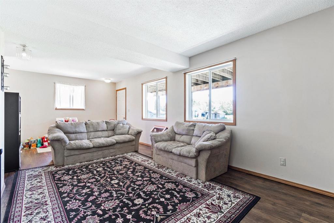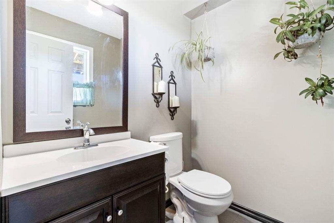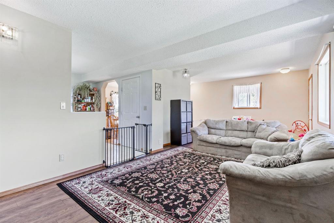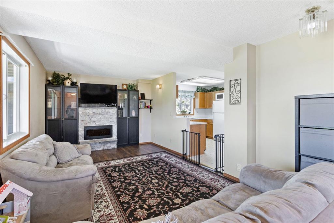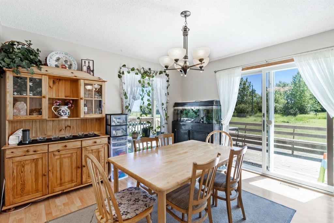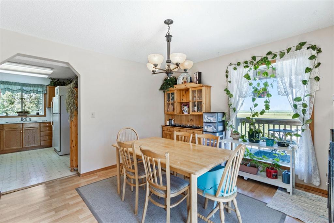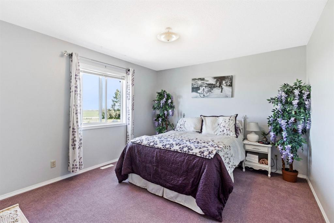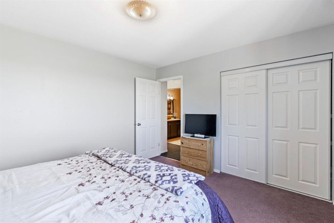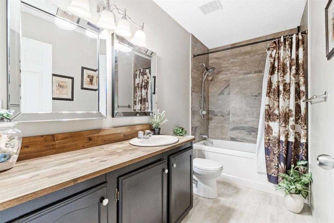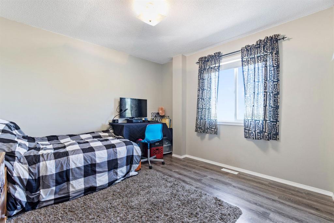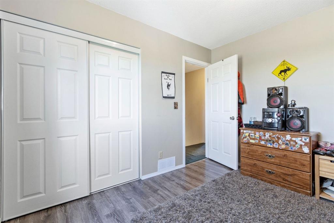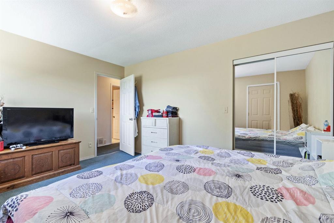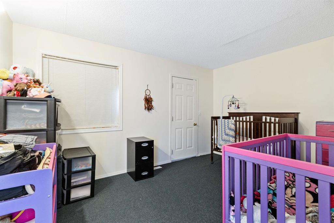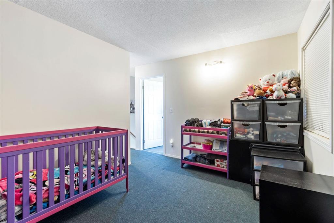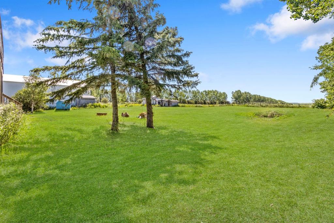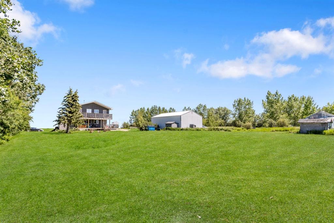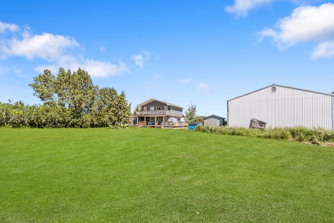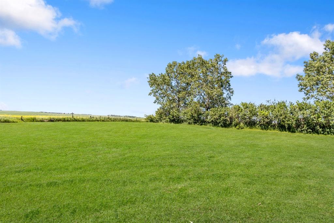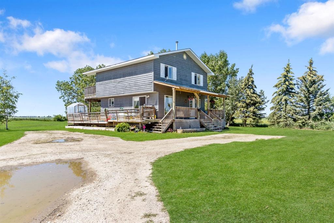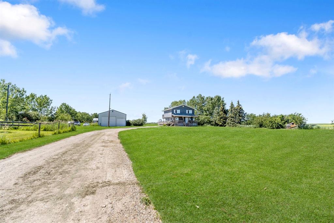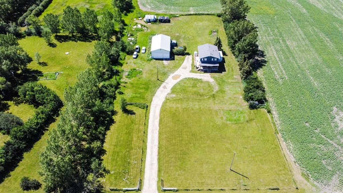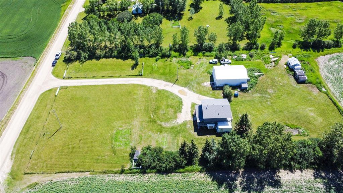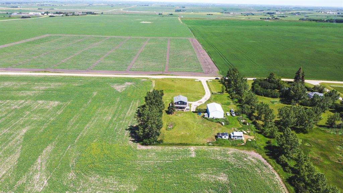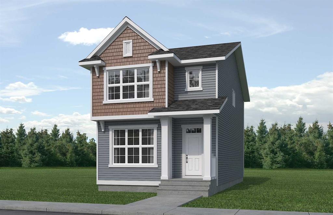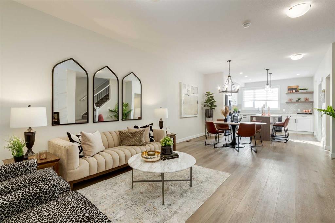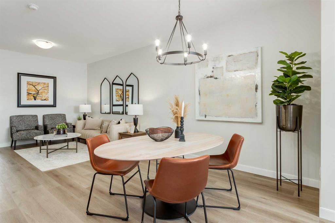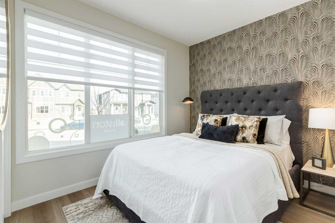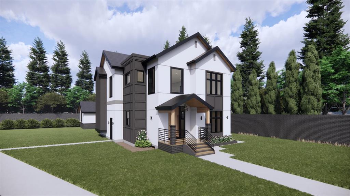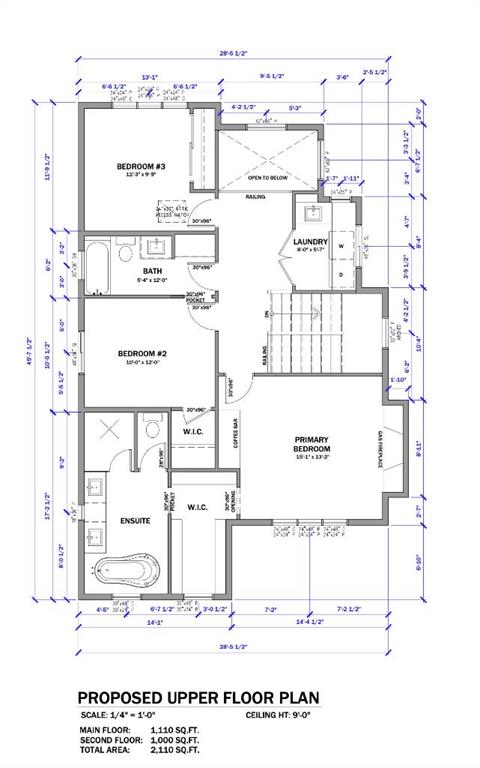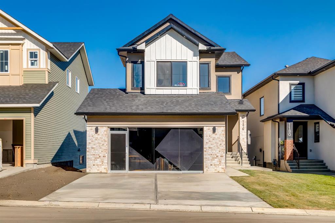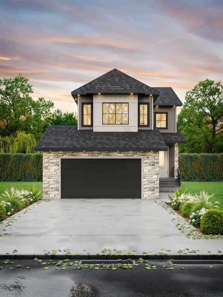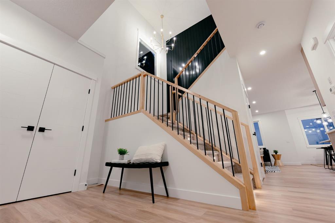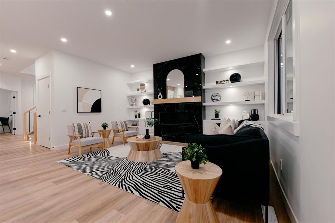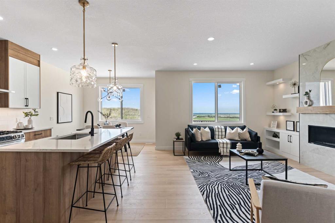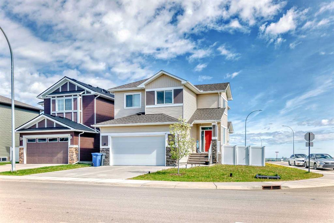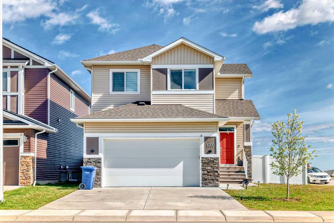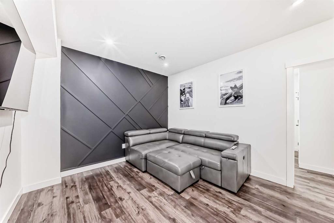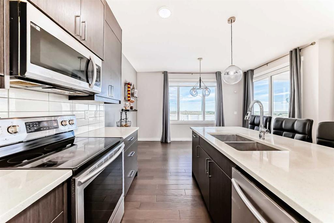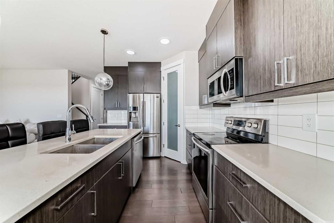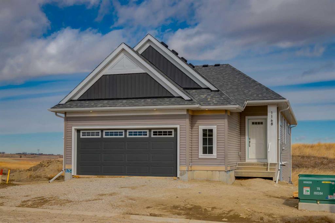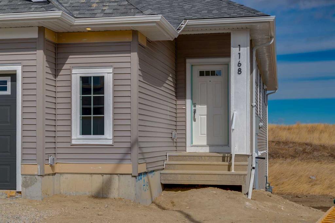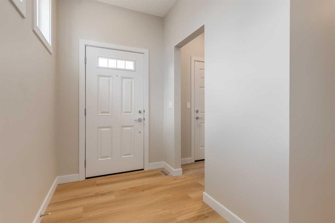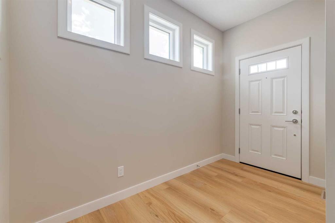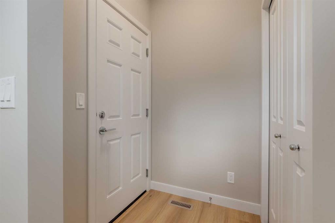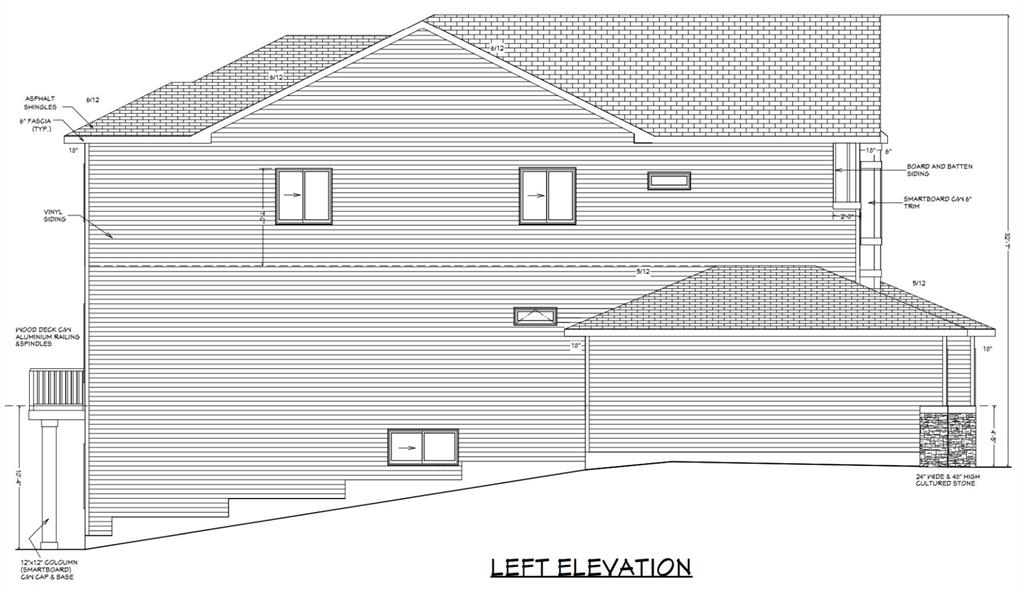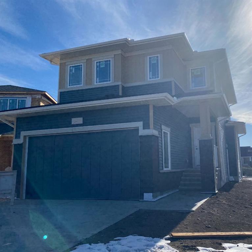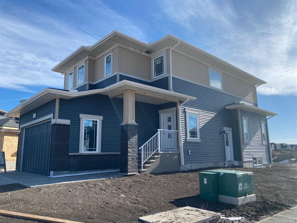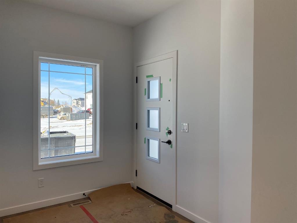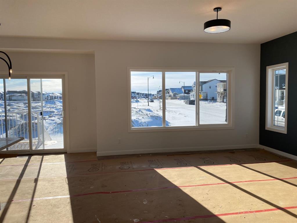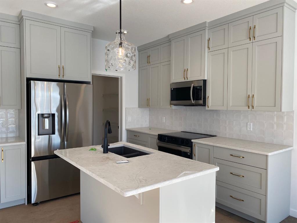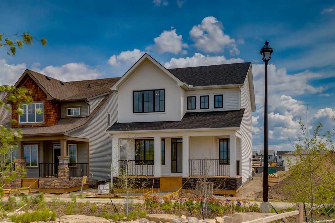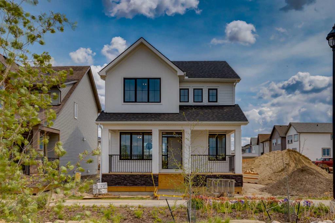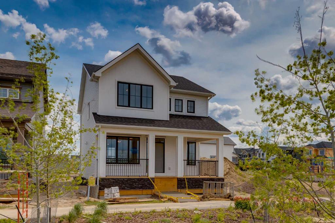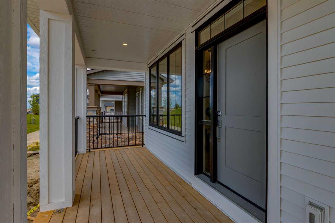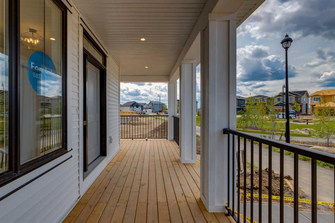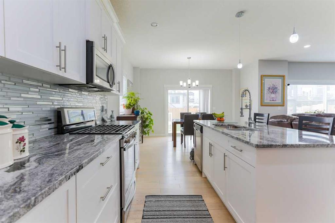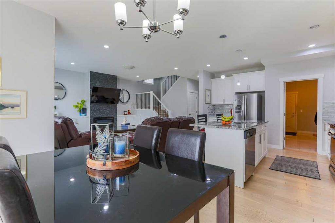$ 675,000
4
BEDROOMS
1 + 1
BATHROOMS
1996
YEAR BUILT
Here is the Mountain View and Country life style you've been searching for! This 2 storey 1555/ft home has so much to offer. Situated just off the pavement with an incredible view of the mountains spanning for miles in all directions. Acreage is conveniently located only 5 minutes west of Crossfield on the 292 or be on number 2 highway in the same amount of time. Home features 3 bedrooms up, bonus room, 2 bathrooms, a large living room with gas fireplace, separate dining room, and a cute country kitchen. The basement is unfinished and awaits your ideas but makes great for storage as is. The home sits in the middle of the 2.03 acres with perimeter fence, low maintenance landscaping and tons of mature trees and bushes. A highlight of the property is the SHOP measuring in at 47x31 for tons of indoor vehicle storage or workshop opportunities. Shop has 220 power, is high ceiling, concrete floor, and has 2 over-sized garage doors to drive in your RV or Semi truck. This property is the perfect starter acreage for the young family looking to escape the busy urban lifestyle!
| COMMUNITY | |
| PROPERTY TYPE | Detached |
| BUILDING TYPE | House |
| STYLE | 2 Storey, Acreage with Residence |
| YEAR BUILT | 1996 |
| SQUARE FOOTAGE | 1,557 |
| BEDROOMS | 4 |
| BATHROOMS | 2.00 |
| BASEMENT | Full, Unfinished |
| AMENITIES | |
| APPLIANCES | Dishwasher, Electric Stove, Microwave, Refrigerator, Washer/Dryer |
| COOLING | None |
| FIREPLACE | Electric, Gas |
| FLOORING | Carpet, Laminate, Linoleum |
| HEATING | Forced Air, Natural Gas |
| LAUNDRY | In Basement |
| LOT FEATURES | Low Maintenance Landscape, No Neighbours Behind, Rectangular Lot, Treed, Views |
| PARKING | Quad or More Detached |
| RESTRICTIONS | Easement Registered On Title, Utility Right Of Way |
| ROOF | Asphalt Shingle |
| TITLE | Fee Simple |
| BROKER | CIR Realty |
| ROOMS | DIMENSIONS (m) | LEVEL |
|---|---|---|
| Kitchen | 11`11" x 10`2" | Main |
| Dining Room | 11`11" x 15`4" | Main |
| Living Room | 24`5" x 11`6" | Main |
| 2pc Bathroom | 0`0" x 0`0" | Main |
| Bedroom - Primary | 14`1" x 11`6" | Second |
| Bedroom | 12`10" x 11`6" | Second |
| Bedroom | 10`8" x 11`6" | Second |
| Bedroom | 10`7" x 9`7" | Second |
| 4pc Bathroom | 0`0" x 0`0" | Second |

