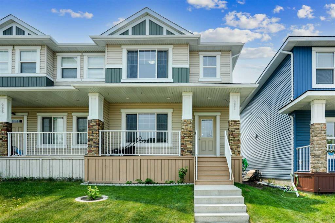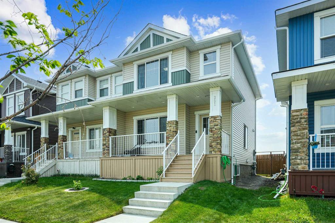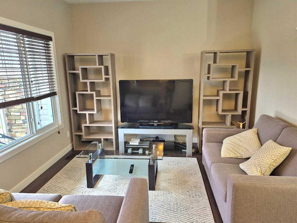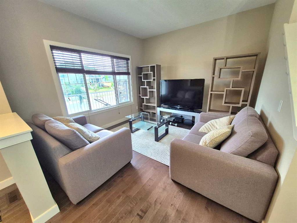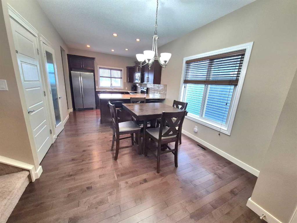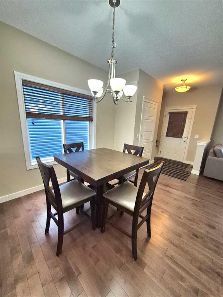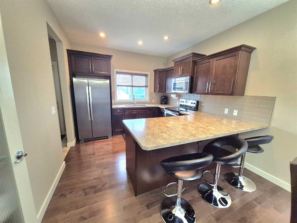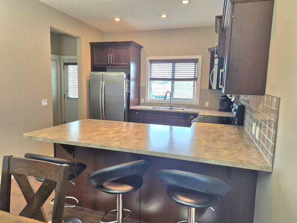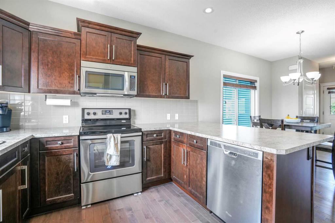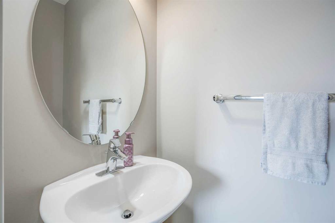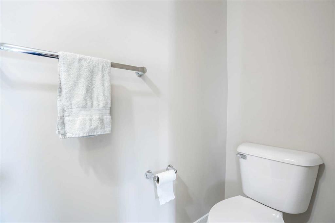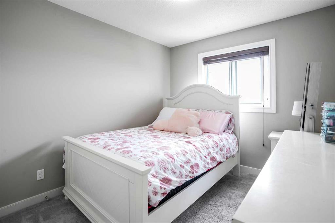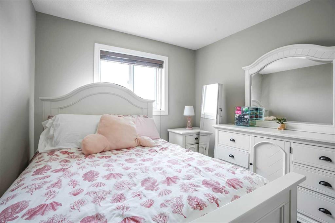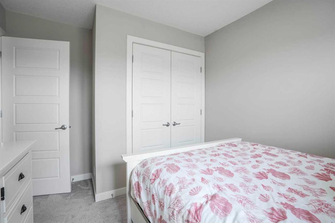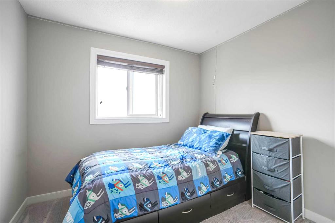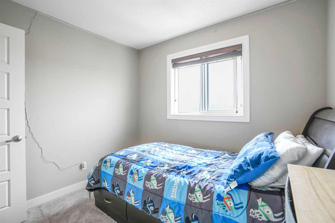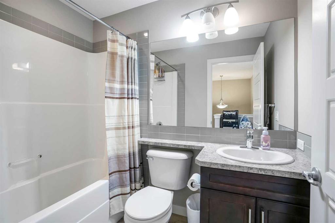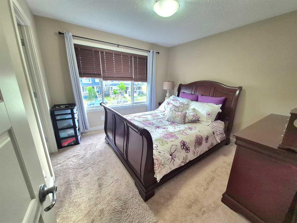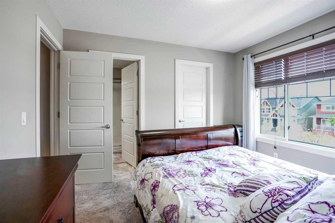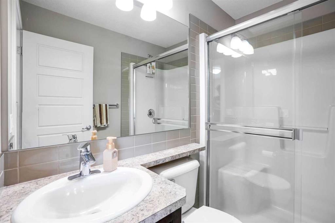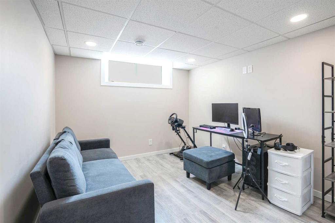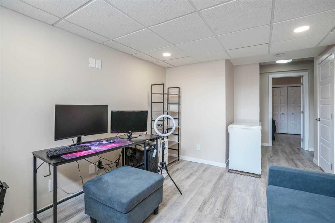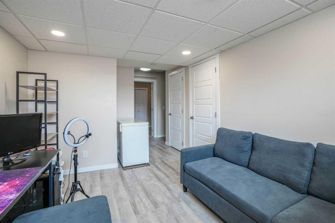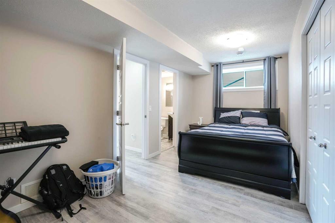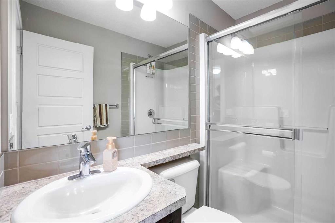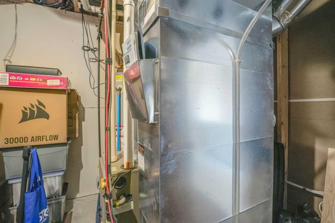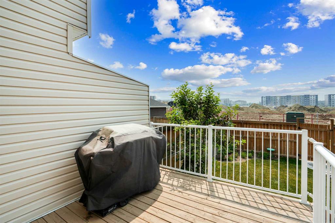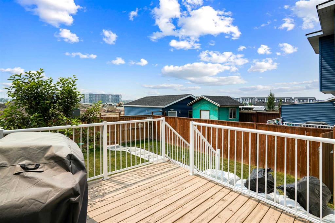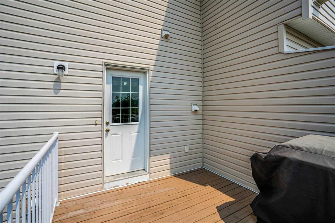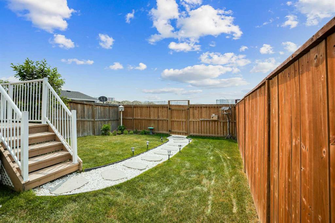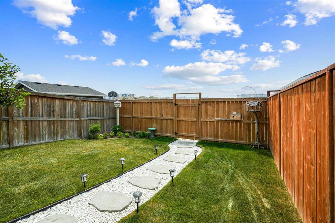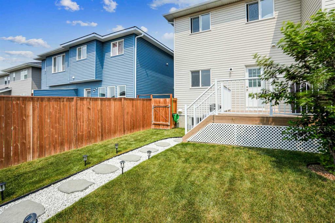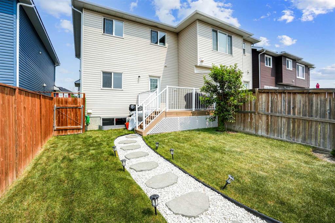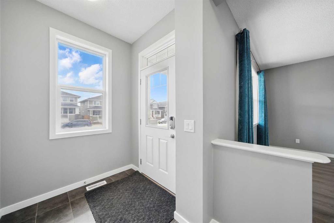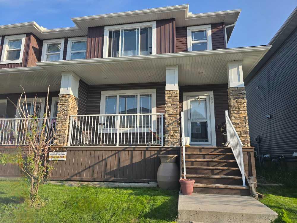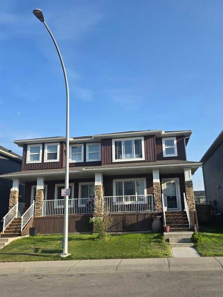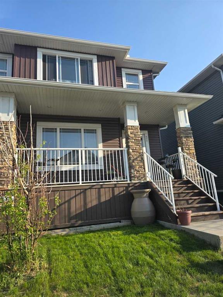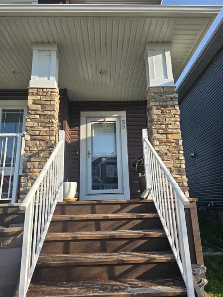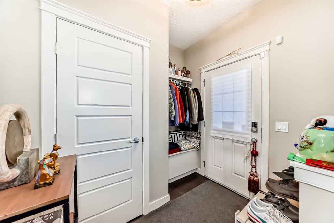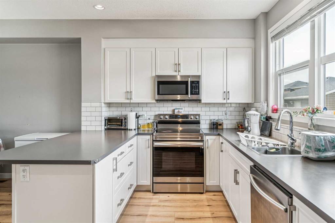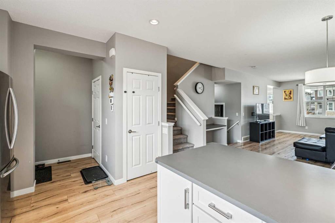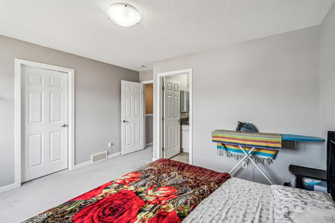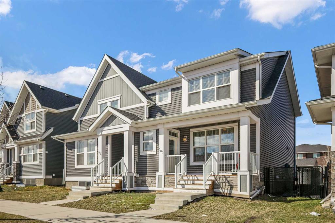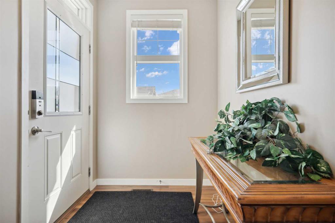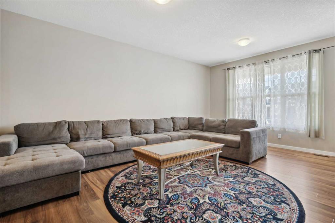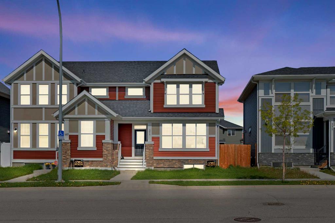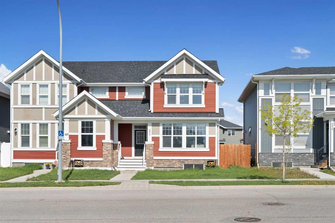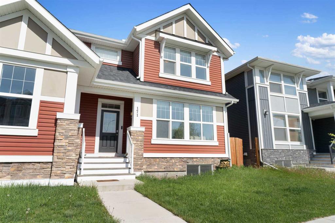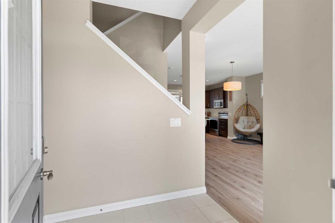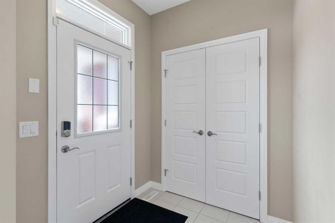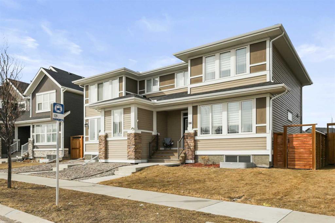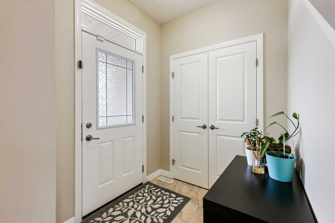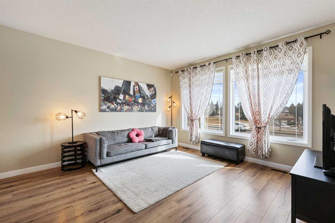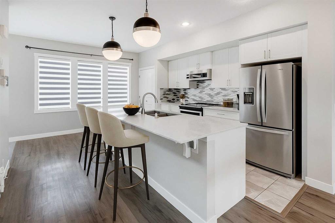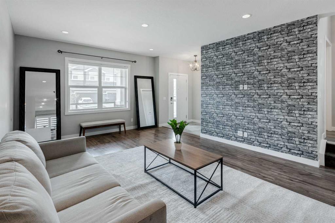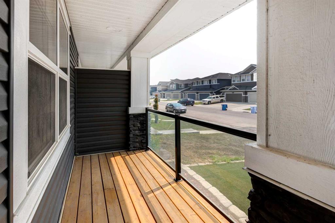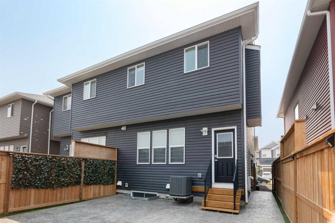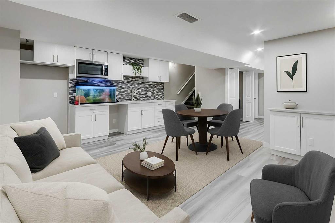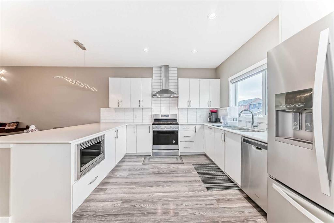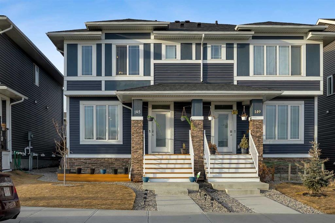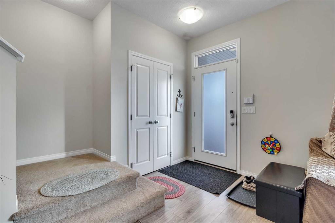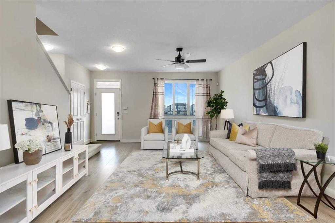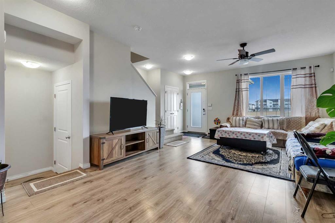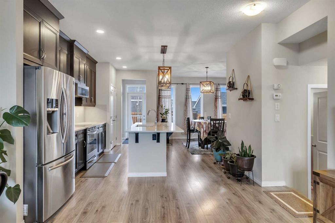291 Redstone Drive NE
Calgary T3N 1B5
MLS® Number: A2230744
$ 549,999
4
BEDROOMS
3 + 1
BATHROOMS
1,269
SQUARE FEET
2014
YEAR BUILT
**OPEN HOUSE COMING THIS WEEKEND JUNE 21 and 22 from 1-4pm**. This meticulously maintained 4-bedroom, 3.5-bath home offers 1,852 sq ft of functional living space, perfect for families or anyone needing extra room. The bright, open-concept main floor features a spacious living area, a well-equipped kitchen, and a dedicated dining space. Upstairs, you’ll find three generously sized bedrooms, including a primary suite with its own full en-suite. The fully developed basement adds versatility with a fourth bedroom, full bathroom, and a large rec area—ideal for guests, a home office, or a media room. Recent upgrades include BRAND NEW ROOF and SIDING (2024). Located in a quiet, family-friendly neighborhood with quick access to Deerfoot, the airport, schools, parks, shopping, and transit. Move-in ready and absolutely immaculate.
| COMMUNITY | Redstone |
| PROPERTY TYPE | Semi Detached (Half Duplex) |
| BUILDING TYPE | Duplex |
| STYLE | 2 Storey, Side by Side |
| YEAR BUILT | 2014 |
| SQUARE FOOTAGE | 1,269 |
| BEDROOMS | 4 |
| BATHROOMS | 4.00 |
| BASEMENT | Finished, Full |
| AMENITIES | |
| APPLIANCES | Dishwasher, Electric Stove, Microwave Hood Fan, Refrigerator, Washer/Dryer |
| COOLING | None |
| FIREPLACE | N/A |
| FLOORING | Carpet, Vinyl Plank |
| HEATING | High Efficiency, Forced Air, Natural Gas |
| LAUNDRY | In Unit |
| LOT FEATURES | Back Lane, Back Yard, Corner Lot |
| PARKING | Off Street |
| RESTRICTIONS | Airspace Restriction |
| ROOF | Asphalt Shingle |
| TITLE | Fee Simple |
| BROKER | Real Broker |
| ROOMS | DIMENSIONS (m) | LEVEL |
|---|---|---|
| 3pc Ensuite bath | 5`11" x 7`4" | Lower |
| Bedroom | 18`0" x 8`6" | Lower |
| Game Room | 9`8" x 11`7" | Lower |
| Storage | 7`11" x 7`5" | Lower |
| Furnace/Utility Room | 7`11" x 11`6" | Lower |
| 2pc Bathroom | 6`6" x 2`9" | Main |
| Dining Room | 10`6" x 9`3" | Main |
| Foyer | 6`7" x 3`2" | Main |
| Kitchen | 10`6" x 12`0" | Main |
| Living Room | 16`7" x 11`2" | Main |
| Laundry | 3`3" x 5`8" | Main |
| 3pc Ensuite bath | 7`7" x 4`11" | Second |
| 4pc Bathroom | 4`11" x 7`9" | Second |
| Bedroom | 9`3" x 12`3" | Second |
| Bedroom | 9`3" x 8`10" | Second |
| Bedroom - Primary | 11`0" x 11`3" | Second |
| Walk-In Closet | 7`7" x 4`7" | Second |

