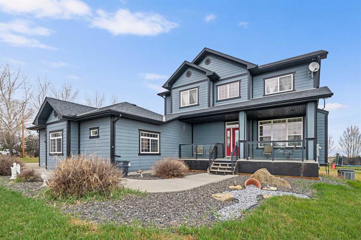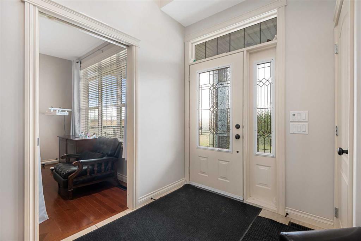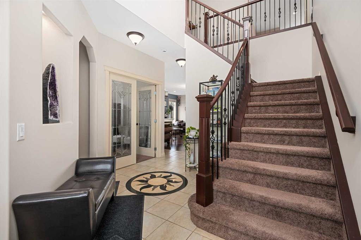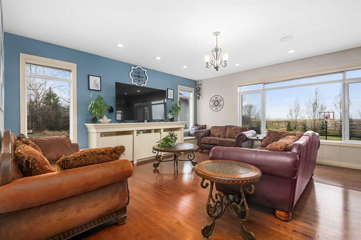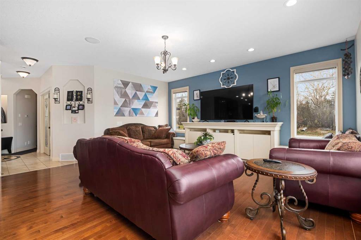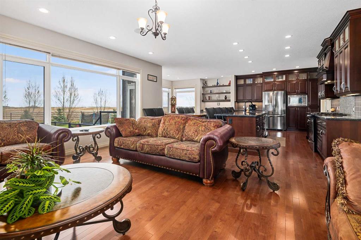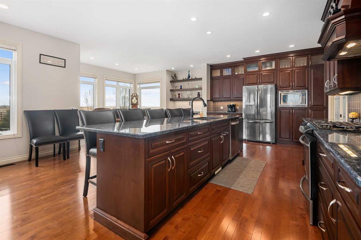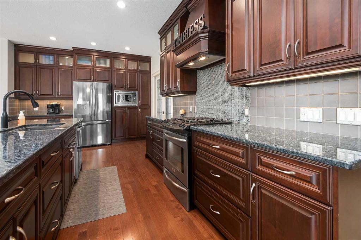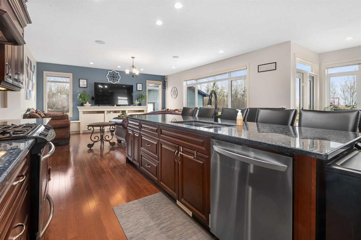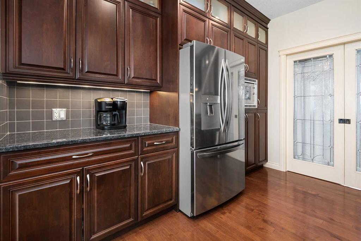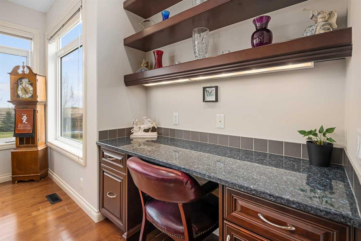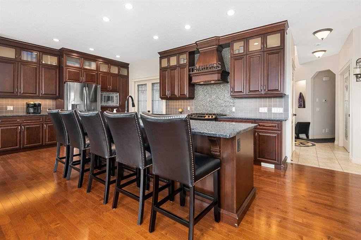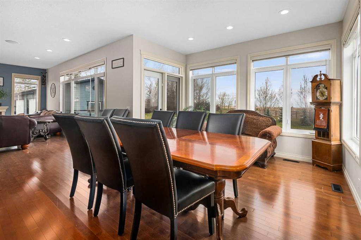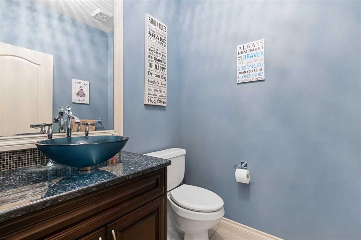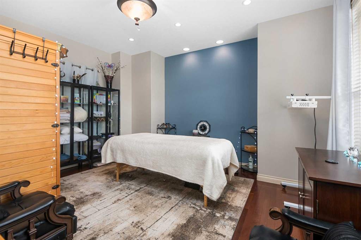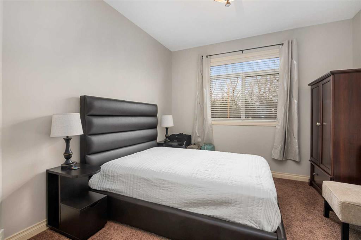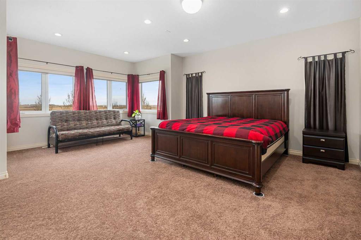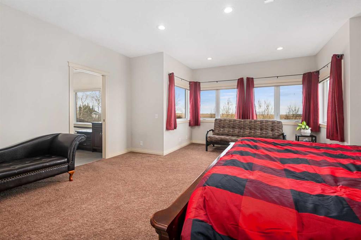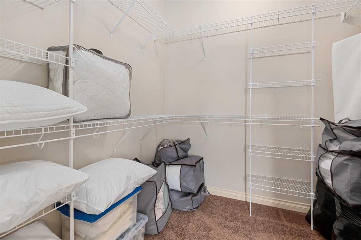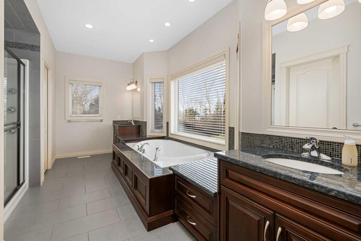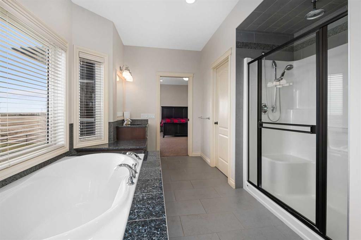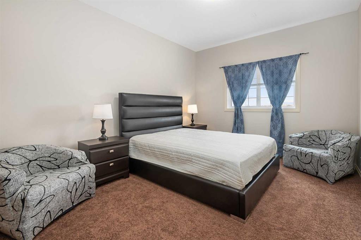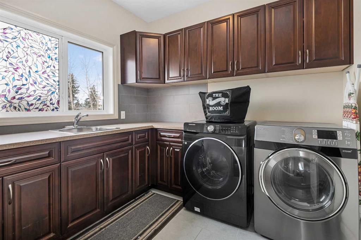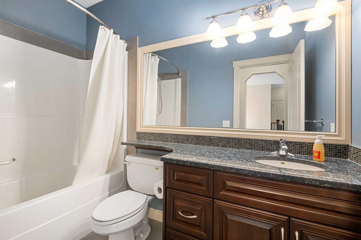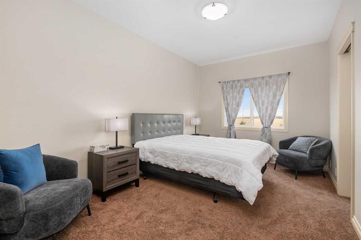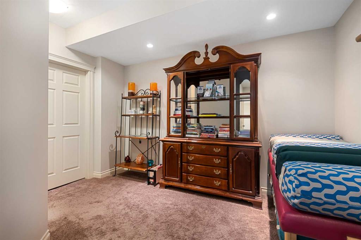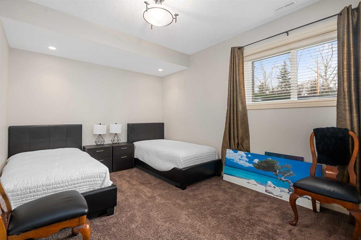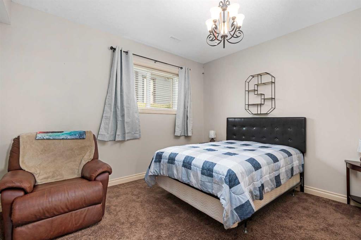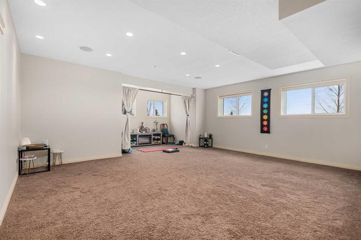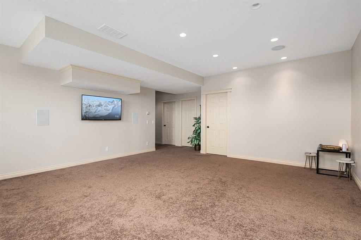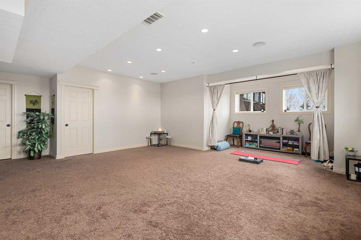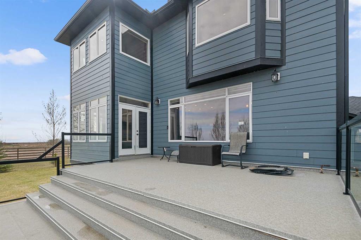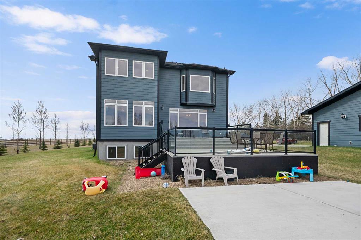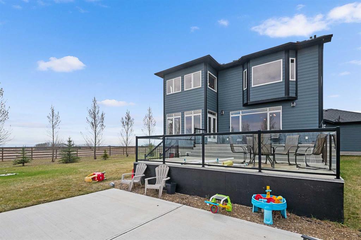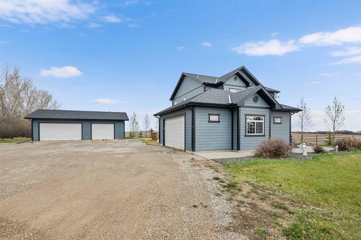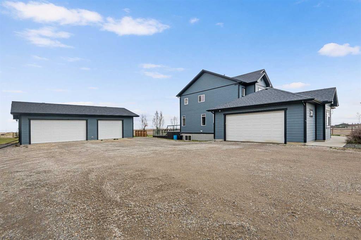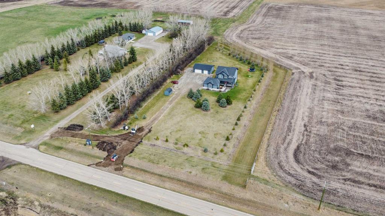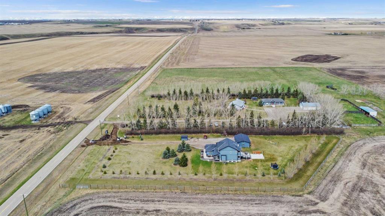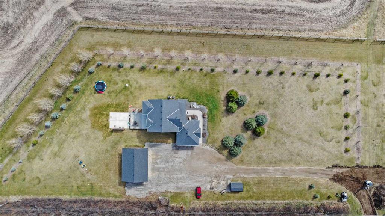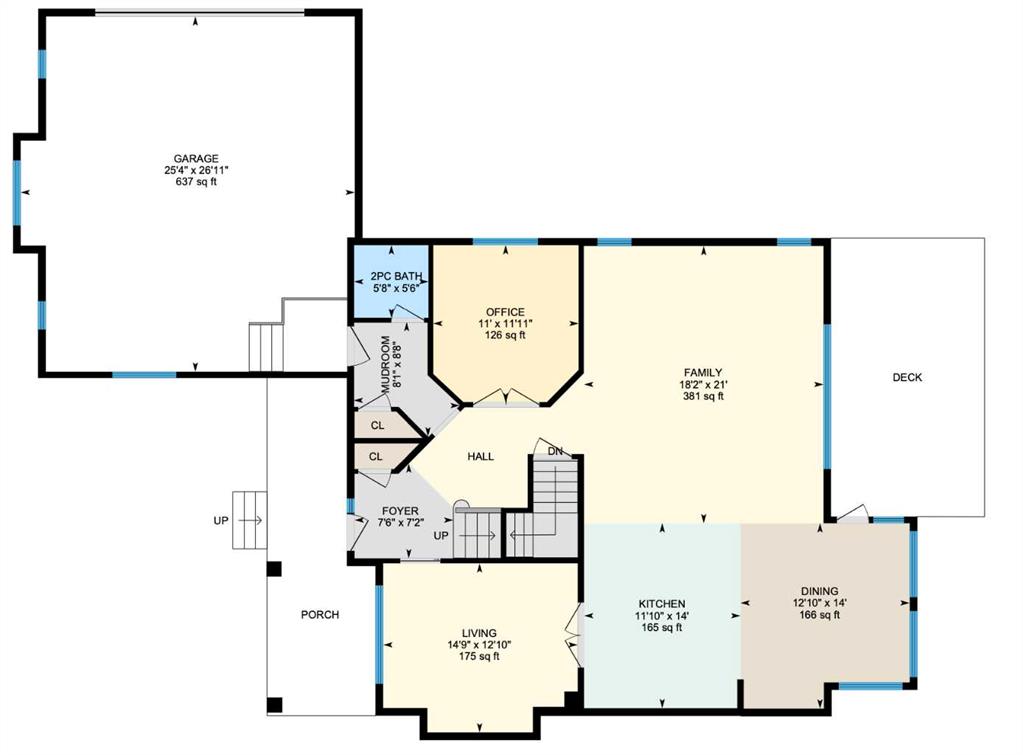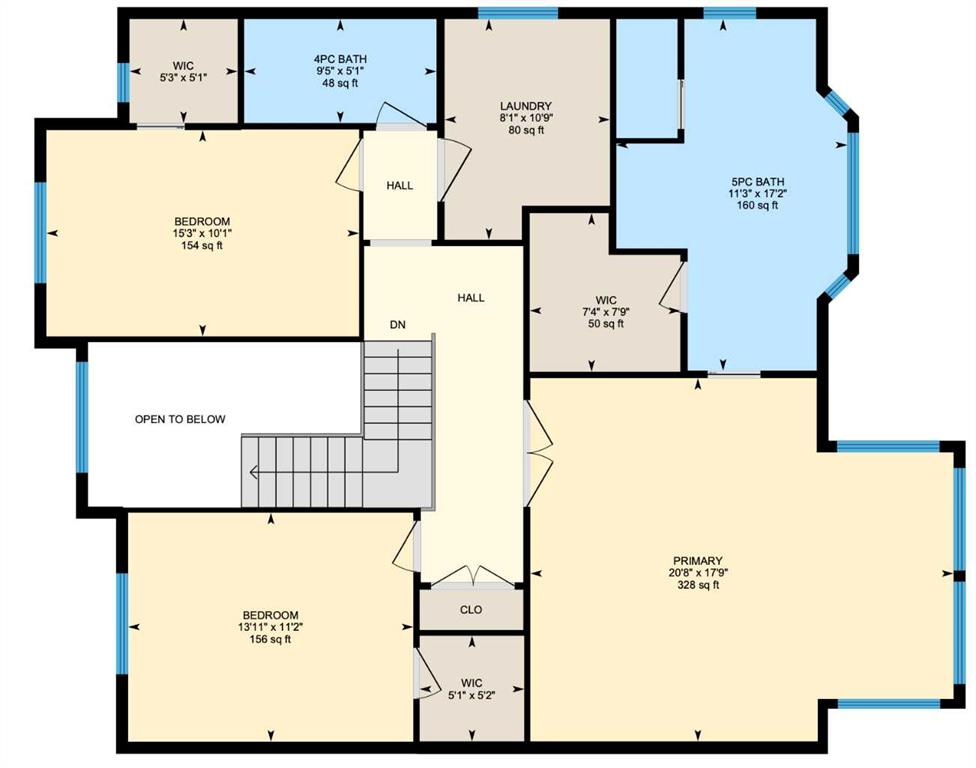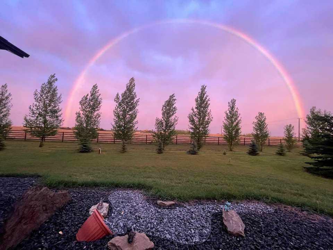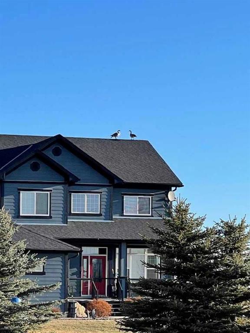290076 Twp Rd 285
Rural Rocky View County T0M 0S0
MLS® Number: A2217579
$ 1,340,000
5
BEDROOMS
3 + 1
BATHROOMS
2,749
SQUARE FEET
2009
YEAR BUILT
Wow! Fully developed family home with over 4100 sf of enjoyment for everyone! Located approx. 5 kms east of Crossfield on paved road. The Owner currently runs her wellness center out of the premises, so some of the pictures maybe confusing on first view. But, if you make an appointment to see this gorgeous home with 5 bedrooms, 4 baths, great open kitchen and dining room with large windows for superior natural lighting! The Upper floor includes 2 spacious bedrms with walk-in closets and the Primary is huge and includes a generous sized 5 pcEnsuite. The basement is spacious and bright and includes sunshine height windows. The kids will have a great place to hang out when friends pop in! The yard is mostly landscaped, however the additional acre's in the new subdivision is still under cultivation and is not fenced. You'll enjoy the triple detached garage (27x37x10), this building is insulated, wired and sheeted, has a concrete floor and 2 garage door openers. A perfect place for your classic, a project, or? (This home also offers; 2-HE furnaces, each with its own A/C units, 2- HE N/G HWT'S, Water Treatment system (chlorinator, Iron Filter, Softner), Exterior LED lighting all around, including detached garage! Whole house wired for sound but only hooked up to Great room and lower family room!)
| COMMUNITY | |
| PROPERTY TYPE | Detached |
| BUILDING TYPE | House |
| STYLE | 2 Storey, Acreage with Residence |
| YEAR BUILT | 2009 |
| SQUARE FOOTAGE | 2,749 |
| BEDROOMS | 5 |
| BATHROOMS | 4.00 |
| BASEMENT | Finished, Full |
| AMENITIES | |
| APPLIANCES | Built-In Gas Range, Central Air Conditioner, Dishwasher, Garage Control(s), Gas Water Heater, Microwave, Range Hood, Refrigerator, Washer/Dryer, Water Conditioner, Water Softener, Window Coverings |
| COOLING | None |
| FIREPLACE | N/A |
| FLOORING | Carpet, Ceramic Tile, Hardwood |
| HEATING | High Efficiency, Forced Air, Natural Gas |
| LAUNDRY | Laundry Room, Upper Level |
| LOT FEATURES | Front Yard, Landscaped, Lawn, Many Trees, No Neighbours Behind, Rectangular Lot |
| PARKING | Additional Parking, Double Garage Attached, Gravel Driveway, Off Street, Triple Garage Detached |
| RESTRICTIONS | Easement Registered On Title, Subject To Final Registration, Subject To Final Subdivision Approval |
| ROOF | Asphalt Shingle |
| TITLE | Fee Simple |
| BROKER | CIR Realty |
| ROOMS | DIMENSIONS (m) | LEVEL |
|---|---|---|
| Family Room | 24`5" x 23`5" | Basement |
| Storage | 7`3" x 7`2" | Basement |
| Bedroom | 13`2" x 12`3" | Basement |
| Bedroom | 16`6" x 10`4" | Basement |
| 4pc Bathroom | 10`3" x 5`0" | Basement |
| Furnace/Utility Room | 14`8" x 10`7" | Basement |
| Dining Room | 14`9" x 12`10" | Main |
| Kitchen | 14`0" x 11`10" | Main |
| Dinette | 14`0" x 12`10" | Main |
| Foyer | 7`6" x 7`2" | Main |
| Mud Room | 8`8" x 8`1" | Main |
| Great Room | 21`0" x 18`2" | Main |
| Den | 11`11" x 11`0" | Main |
| 2pc Bathroom | 5`8" x 5`6" | Main |
| Bedroom - Primary | 20`8" x 17`9" | Second |
| 5pc Ensuite bath | 17`2" x 11`3" | Second |
| Bedroom | 13`11" x 11`2" | Second |
| Bedroom | 15`3" x 10`1" | Second |
| 4pc Bathroom | 9`5" x 5`1" | Second |
| Walk-In Closet | 7`9" x 7`4" | Second |
| Walk-In Closet | 5`3" x 5`1" | Second |
| Walk-In Closet | 5`2" x 5`1" | Second |

