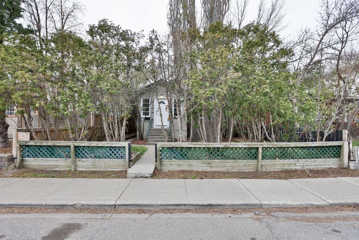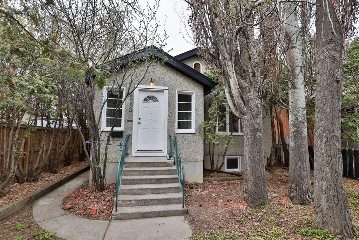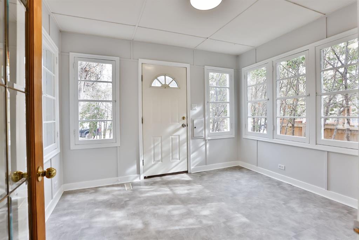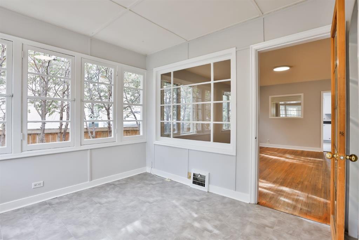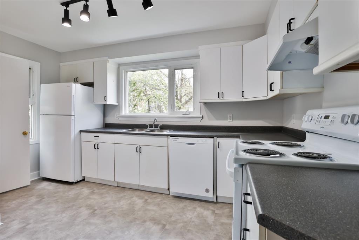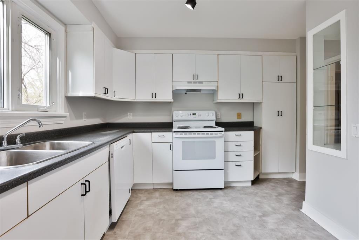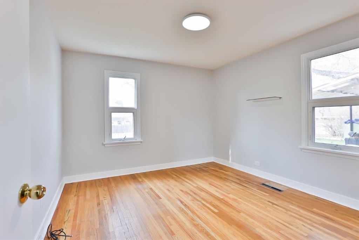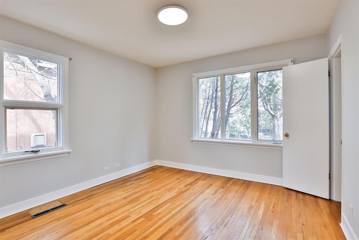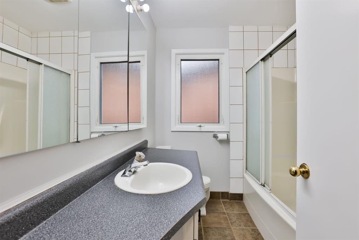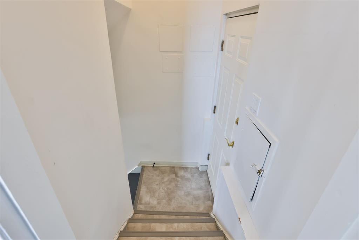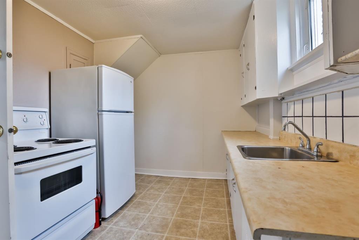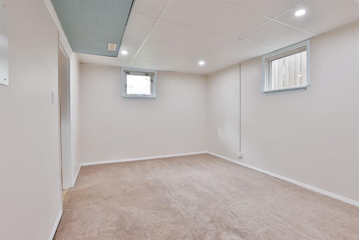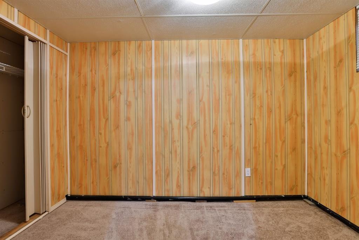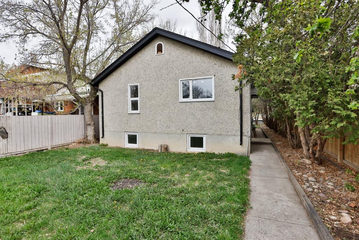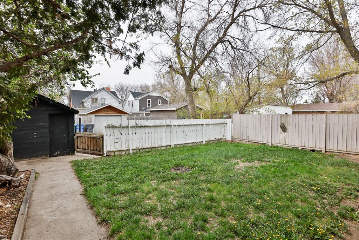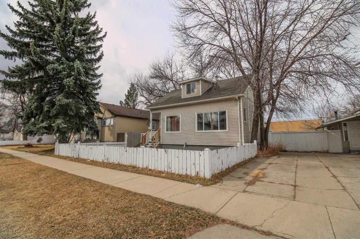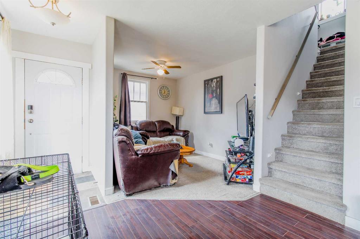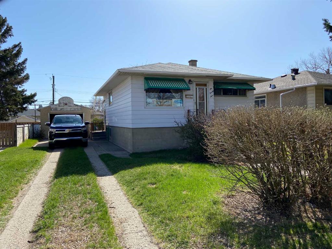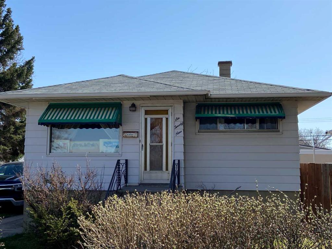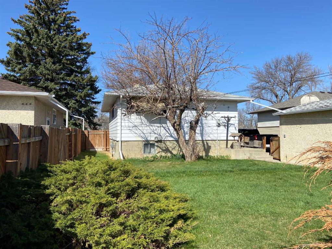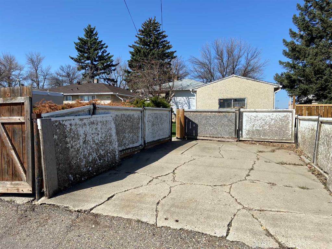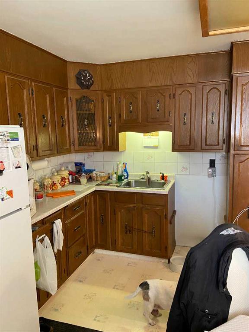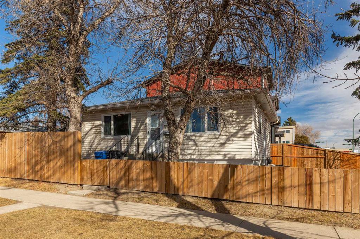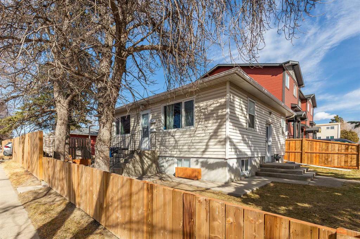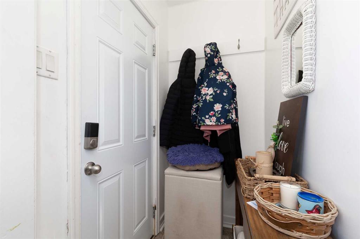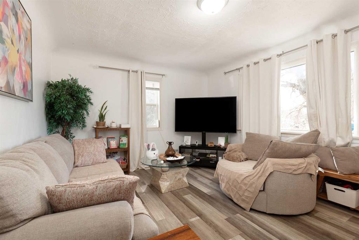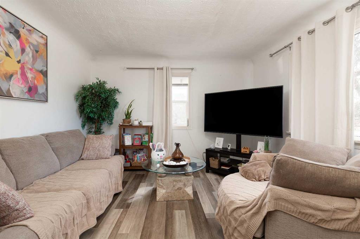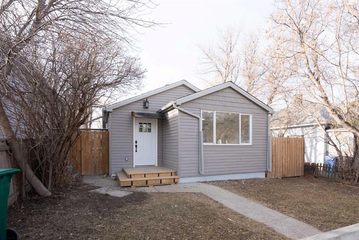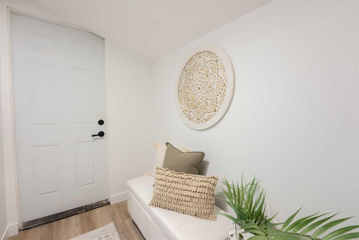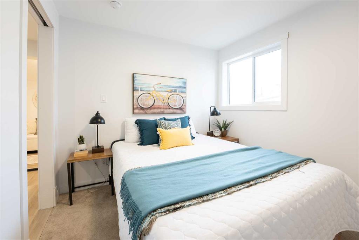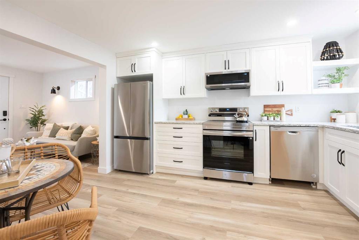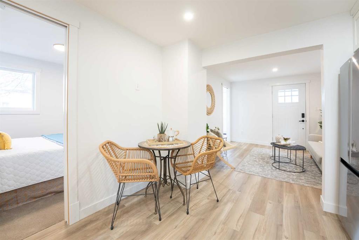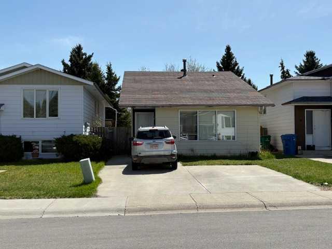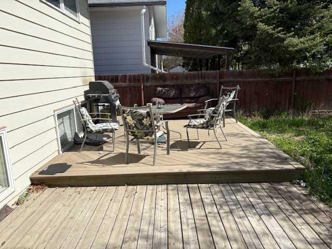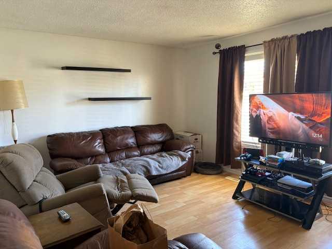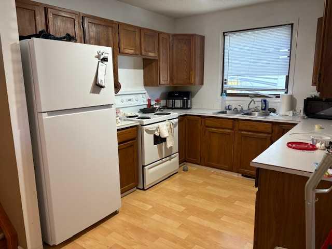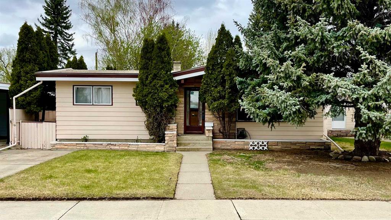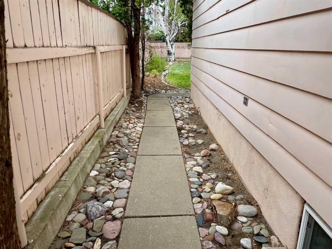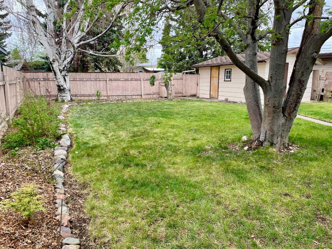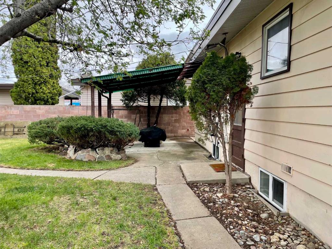290 7 Avenue S
Lethbridge T1J1H7
MLS® Number: A2216582
$ 299,000
3
BEDROOMS
2 + 0
BATHROOMS
1947
YEAR BUILT
Welcome to 290 7 Avenue S. This property is ideal for a first time Home Buyer or Investor. A true character bungalow, complete with a private non-complying secondary suite. The main floor boasts an abundance of natural light that begins as you enter in to the main floor foyer and continues in to the living room with rustic hardwood flooring. Down a short hallway you will find two generous bedrooms, on opposite sides of the home, offering maximum privacy for homeowners or renters. Completing the main floor is a 4 piece bathroom and a bright kitchen with white cabinets, built ins and a full compliment of appliances. Access to the secondary suite can be made through the main floor or through a private exterior entrance. A large utility room provides an abundance of storage space and in home washer and dryer. The lower secondary suite will compliment a mortgage payment or offer additional revenue to an investor, as it is fully developed with over 700sqft of living space. The lower level offers a kitchen with electric oven and refrigerator, living room, 3 piece bathroom and bedroom. 290 7 Avenue S is located in the desirable London Road neighborhood on a large lot with front and backyards, a shed for seasonal tools and a rear parking pad for off street or RV parking. Within walking distance to public transit, schools, parks and shopping you will not want to miss your opportunity to see this home! Please book your showing today.
| COMMUNITY | London Road |
| PROPERTY TYPE | Detached |
| BUILDING TYPE | House |
| STYLE | Bungalow |
| YEAR BUILT | 1947 |
| SQUARE FOOTAGE | 779 |
| BEDROOMS | 3 |
| BATHROOMS | 2.00 |
| BASEMENT | Finished, Full |
| AMENITIES | |
| APPLIANCES | Dishwasher, Dryer, Electric Oven, Refrigerator, Washer |
| COOLING | None |
| FIREPLACE | N/A |
| FLOORING | Carpet, Ceramic Tile, Hardwood, Linoleum |
| HEATING | Central, Forced Air |
| LAUNDRY | In Basement |
| LOT FEATURES | Back Lane, Back Yard, City Lot, Front Yard, Landscaped, See Remarks, Street Lighting |
| PARKING | Off Street, Parking Pad, RV Access/Parking |
| RESTRICTIONS | None Known |
| ROOF | Asphalt Shingle |
| TITLE | Fee Simple |
| BROKER | Century 21 Bamber Realty LTD. |
| ROOMS | DIMENSIONS (m) | LEVEL |
|---|---|---|
| Kitchen | 13`1" x 8`8" | Lower |
| Living Room | 13`1" x 10`9" | Lower |
| 3pc Bathroom | 6`7" x 7`4" | Lower |
| Bedroom - Primary | 10`9" x 10`9" | Lower |
| Living Room | 16`1" x 13`4" | Main |
| Kitchen | 12`6" x 13`5" | Main |
| Bedroom | 11`0" x 11`1" | Main |
| Bedroom - Primary | 11`11" x 11`1" | Main |
| 4pc Bathroom | 6`8" x 7`9" | Main |

