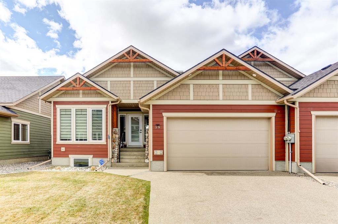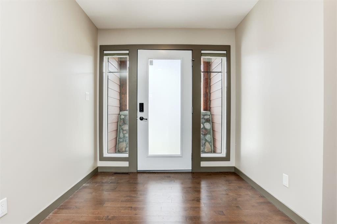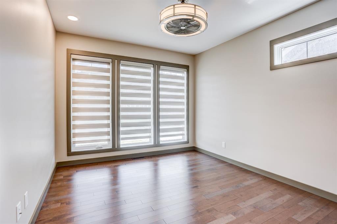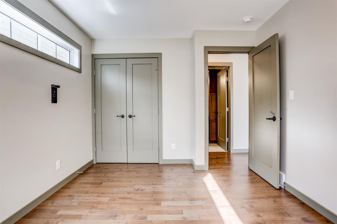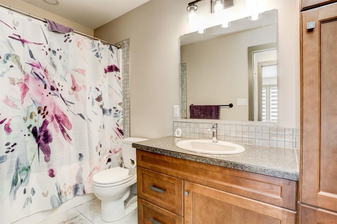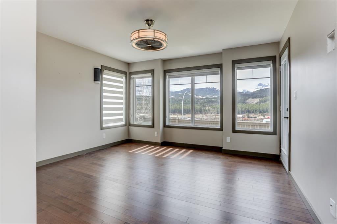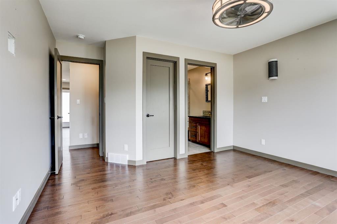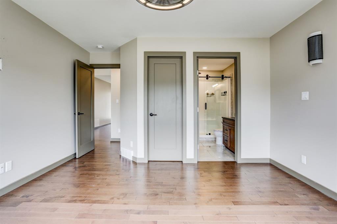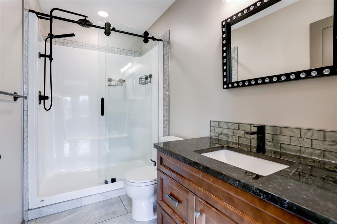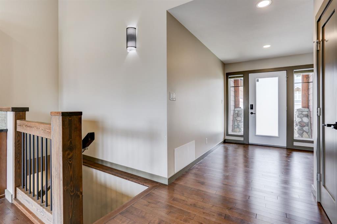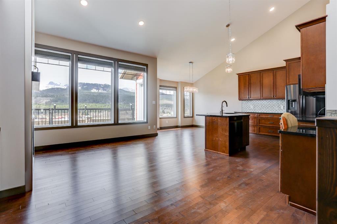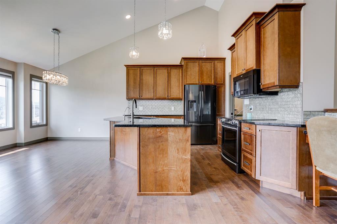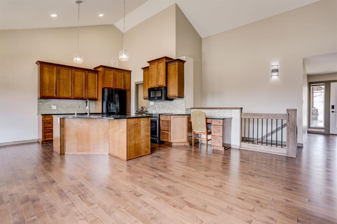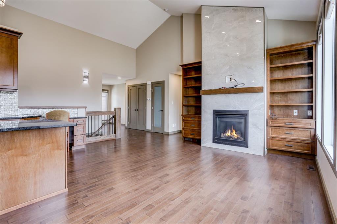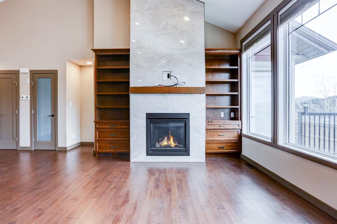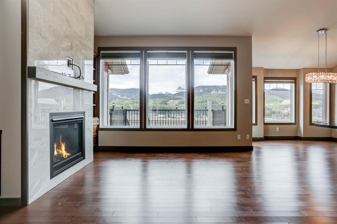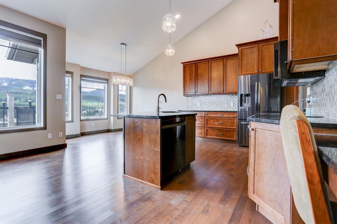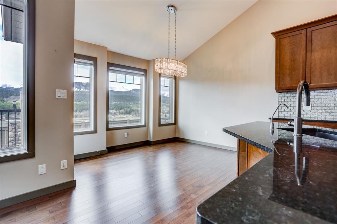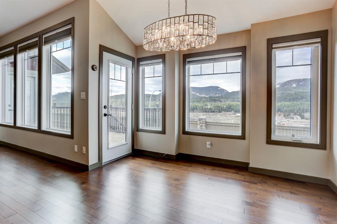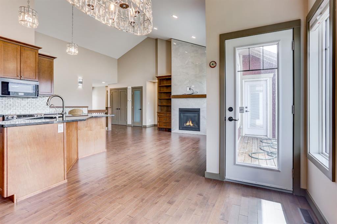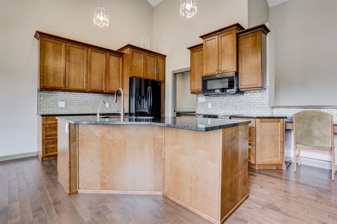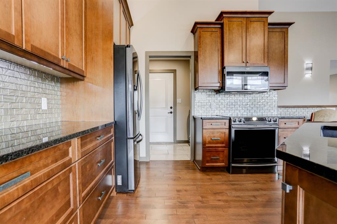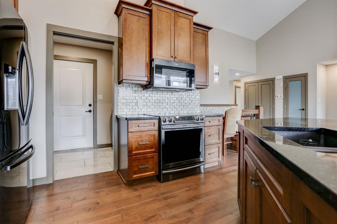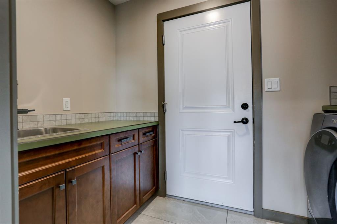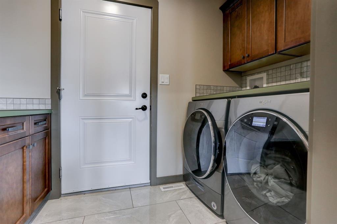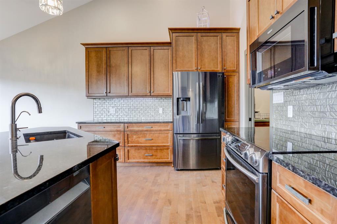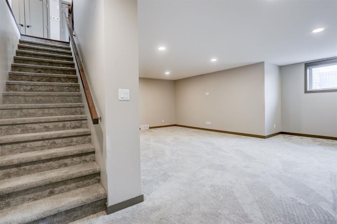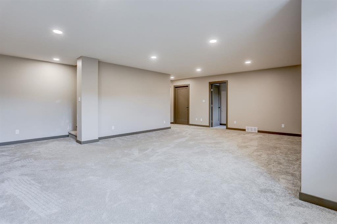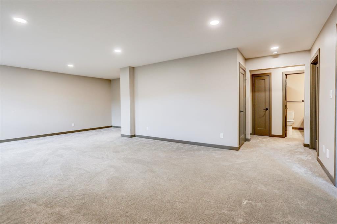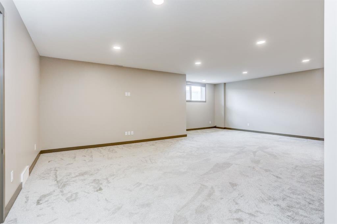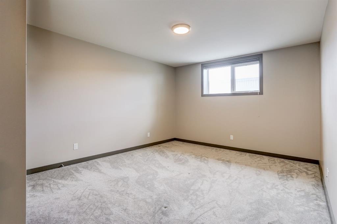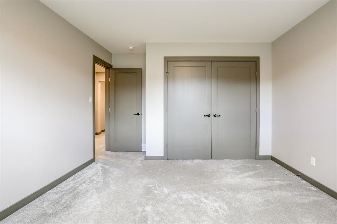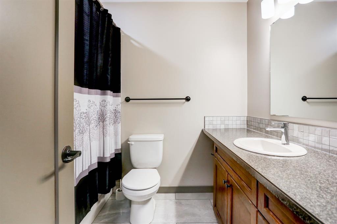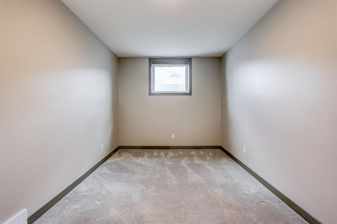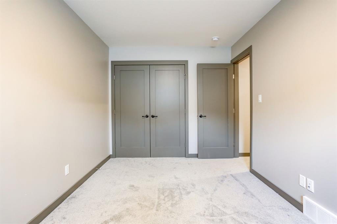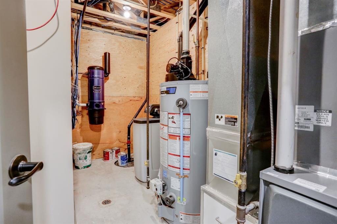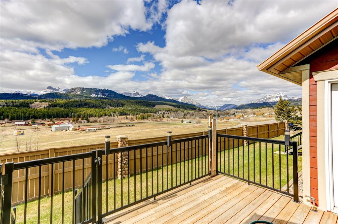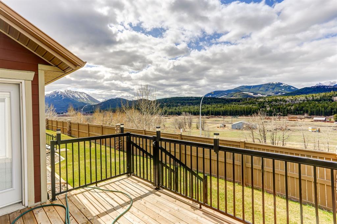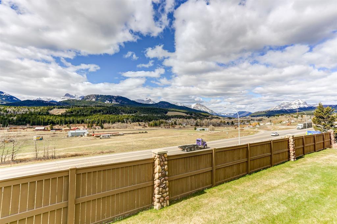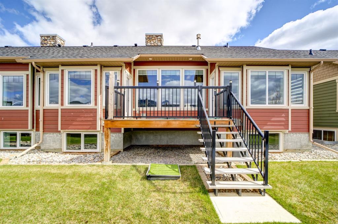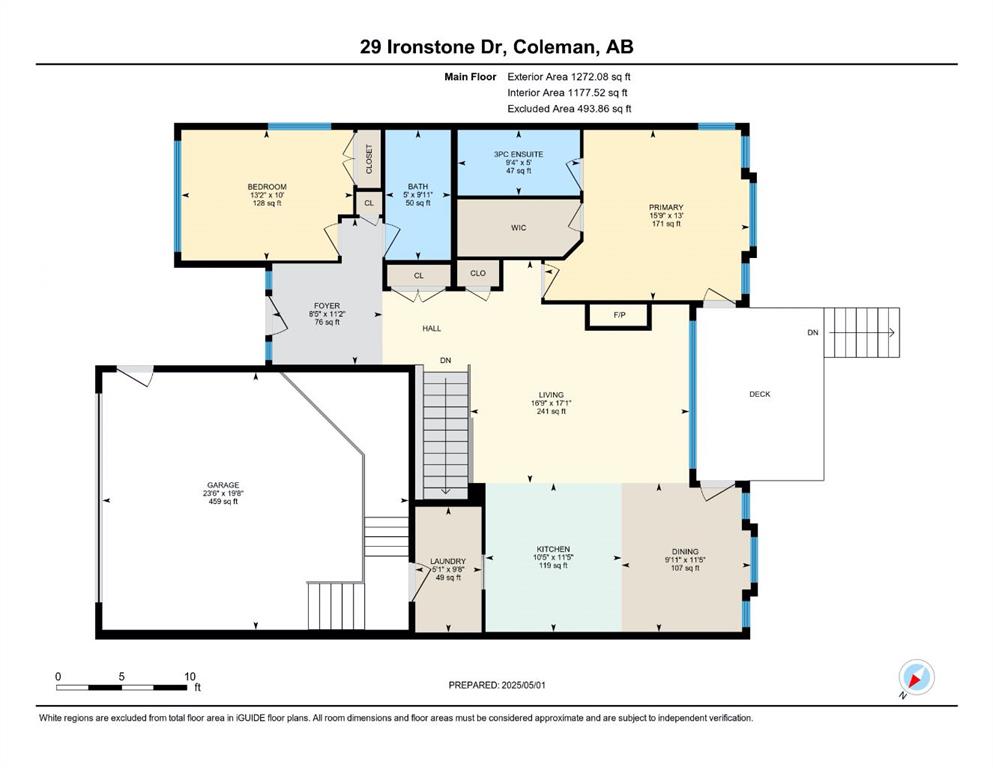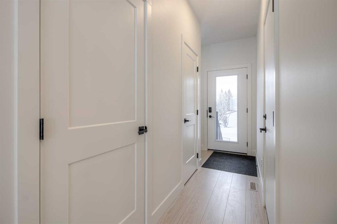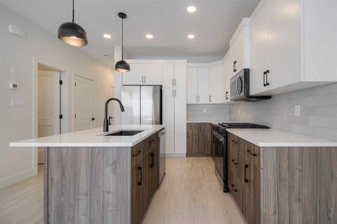$ 559,500
4
BEDROOMS
3 + 0
BATHROOMS
1,272
SQUARE FEET
2020
YEAR BUILT
Welcome to 29 Ironstone Drive in the Crowsnest Pass. This premier townhouse condo development is located on the north side of HWY 3 with this particular unit offering stunning mountain views of the south west ranges with one of the best locations in the development. This unit was custom designed and features top of the line appliances, flooring, marble fireplace, designer light fixtures, custom window blinds, outdoor natural gas hookup and much more. 4 bedrooms, 3 baths and private deck to take in those the breath taking views. Fully developed throughout with a storage mezzanine in the attached double garage, main floor laundry and easy access to all community amenities.
| COMMUNITY | |
| PROPERTY TYPE | Semi Detached (Half Duplex) |
| BUILDING TYPE | Duplex |
| STYLE | Side by Side, Bungalow |
| YEAR BUILT | 2020 |
| SQUARE FOOTAGE | 1,272 |
| BEDROOMS | 4 |
| BATHROOMS | 3.00 |
| BASEMENT | Finished, Full |
| AMENITIES | |
| APPLIANCES | Central Air Conditioner, Garage Control(s), Induction Cooktop, Microwave Hood Fan, Refrigerator, Washer/Dryer, Window Coverings |
| COOLING | Central Air |
| FIREPLACE | Family Room, Gas, Living Room, Marble |
| FLOORING | Carpet, Hardwood, Stone |
| HEATING | Forced Air, Natural Gas |
| LAUNDRY | Main Level |
| LOT FEATURES | Landscaped, Lawn, Level, Views |
| PARKING | Aggregate, Double Garage Attached, Garage Door Opener, Garage Faces Front, Off Street |
| RESTRICTIONS | Condo/Strata Approval, Development Restriction |
| ROOF | Asphalt Shingle |
| TITLE | Fee Simple |
| BROKER | ROYAL LEPAGE SOUTH COUNTRY - Crowsnest Pass |
| ROOMS | DIMENSIONS (m) | LEVEL |
|---|---|---|
| Family Room | 25`6" x 23`11" | Lower |
| Bedroom | 8`10" x 17`7" | Lower |
| Bedroom | 11`11" x 16`2" | Lower |
| 4pc Bathroom | 0`0" x 0`0" | Lower |
| 4pc Ensuite bath | 0`0" x 0`0" | Main |
| 3pc Ensuite bath | 0`0" x 0`0" | Main |
| Foyer | 11`2" x 8`5" | Main |
| Living Room | 17`1" x 16`9" | Main |
| Kitchen | 11`5" x 10`5" | Main |
| Dining Room | 11`5" x 9`11" | Main |
| Bedroom - Primary | 13`0" x 15`9" | Main |
| Bedroom | 10`0" x 13`2" | Main |
| Laundry | 9`8" x 5`1" | Main |

