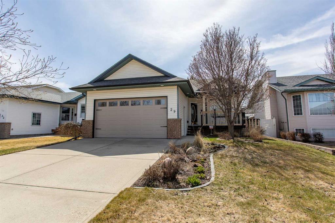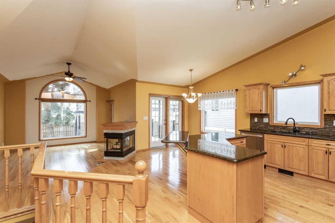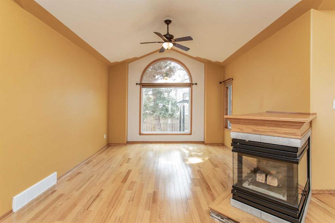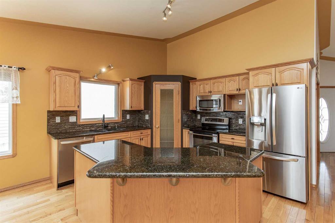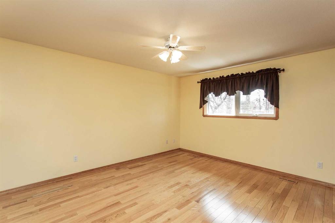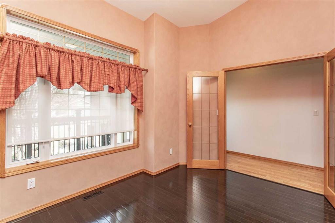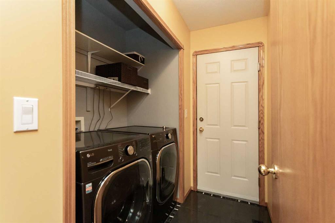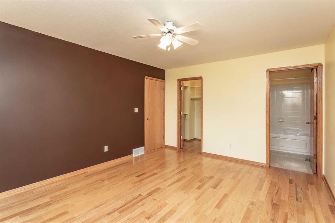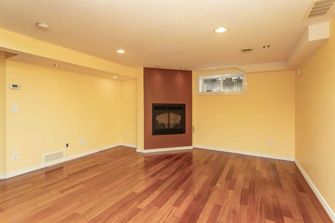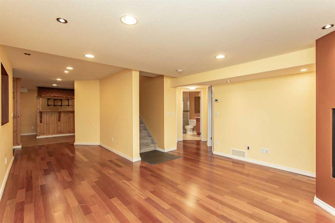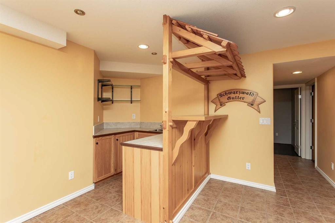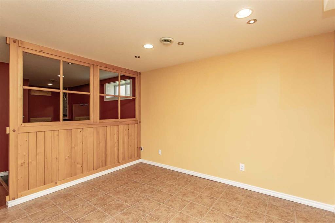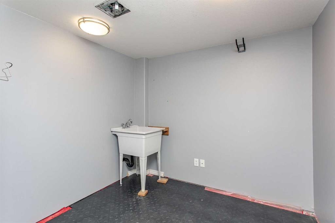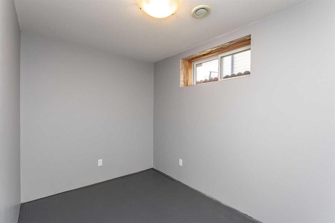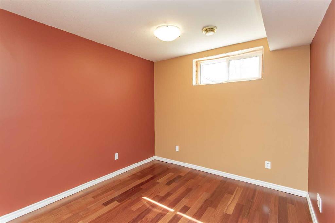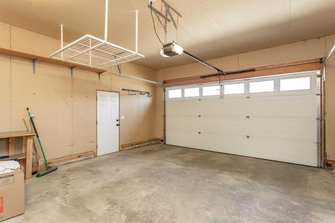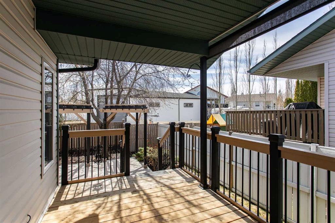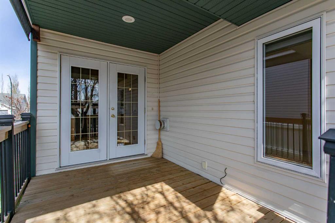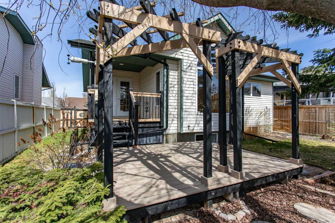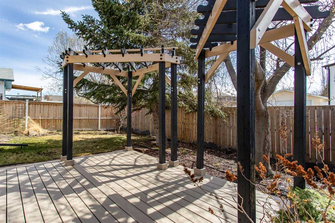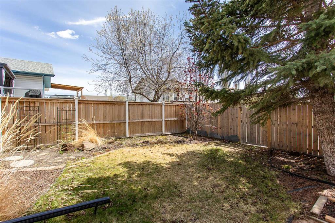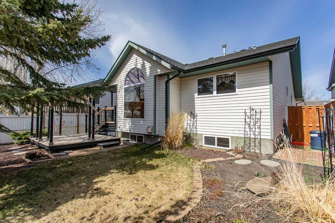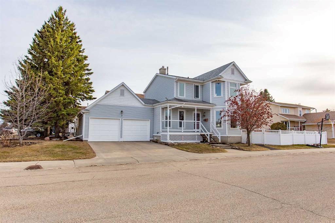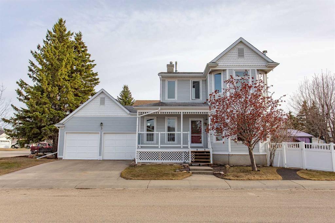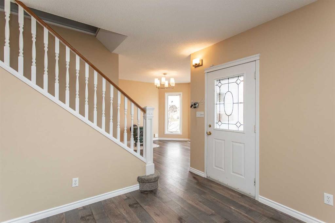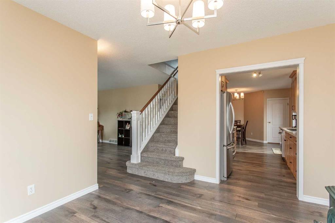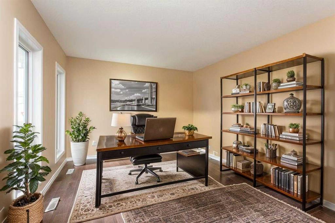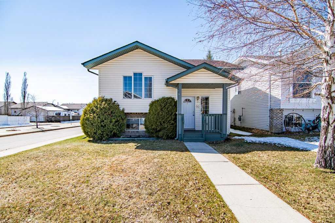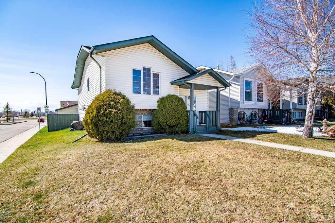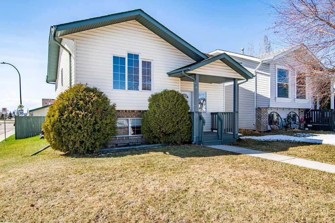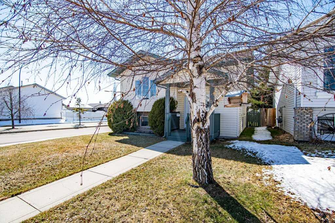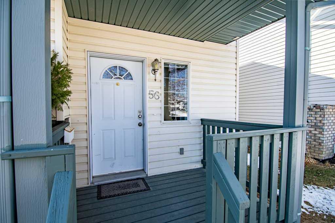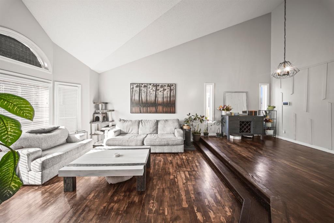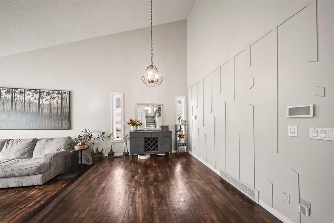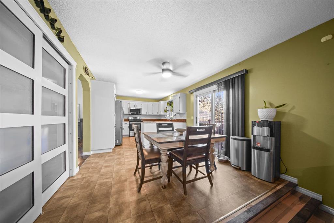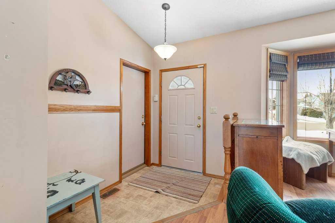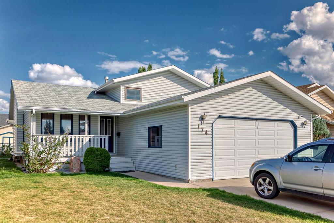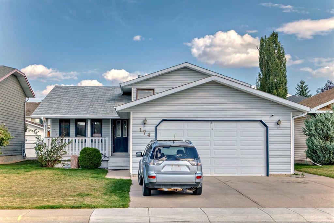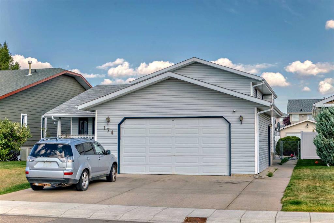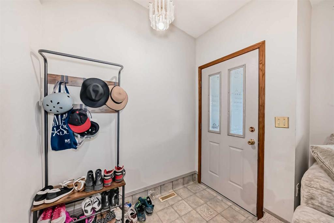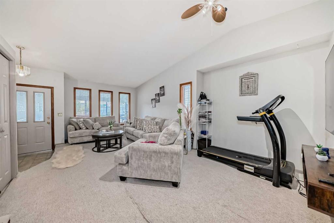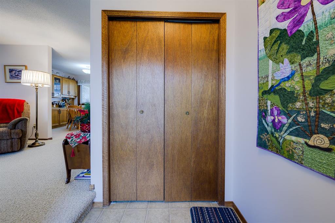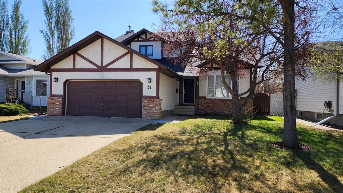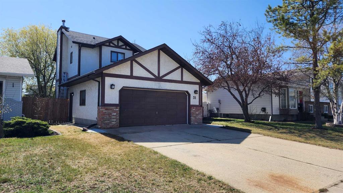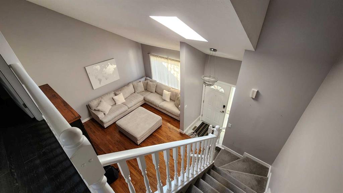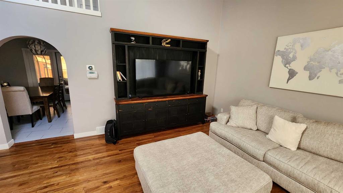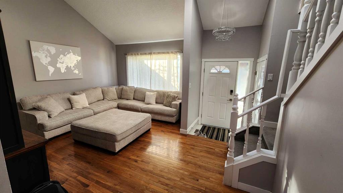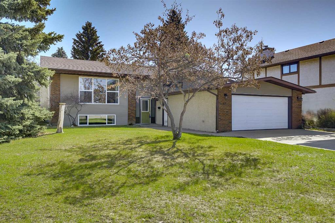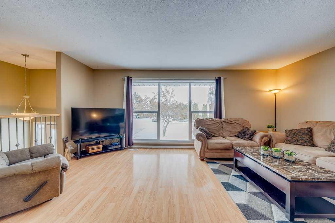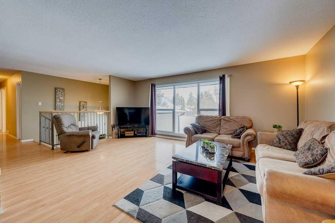29 Dempsey Street
Red Deer T4R 2S1
MLS® Number: A2216806
$ 489,900
4
BEDROOMS
3 + 0
BATHROOMS
1999
YEAR BUILT
This well-kept bungalow offers 1,308 square feet of comfortable living space in a quiet, established neighbourhood. The main floor features hardwood throughout the living areas, including a bright living room with a 3-sided gas fireplace that connects seamlessly to the kitchen and dining space. The kitchen is functional and stylish, with oak cabinets, granite counters, stainless appliances, and a modern tiled backsplash, plus a corner pantry with wood shelving for added storage. The primary bedroom includes a walk-in closet and a 4-piece ensuite with a relaxing soaker tub. There’s a front den/office that faces the yard—perfect for remote work or a reading room. Downstairs, the fully finished basement has another fireplace, large bedroom, a stylish 3-piece bath with glass surround shower, and multiple flexible-use areas including a unique European-style wet bar, games space, fitness nook, and even a workshop area. Outside, enjoy the tiered back deck with a pergola, or relax on the covered front porch. The attached garage is finished and offers extra storage. Located close to parks and shopping, this is a great home with plenty of room for everyday living and entertaining.
| COMMUNITY | Deer Park Village |
| PROPERTY TYPE | Detached |
| BUILDING TYPE | House |
| STYLE | Bungalow |
| YEAR BUILT | 1999 |
| SQUARE FOOTAGE | 1,308 |
| BEDROOMS | 4 |
| BATHROOMS | 3.00 |
| BASEMENT | Finished, Full |
| AMENITIES | |
| APPLIANCES | Dishwasher, Dryer, Microwave, Refrigerator, Stove(s), Washer |
| COOLING | None |
| FIREPLACE | Basement, Gas, Living Room, Three-Sided |
| FLOORING | Hardwood, Tile |
| HEATING | Forced Air, Natural Gas |
| LAUNDRY | Main Level |
| LOT FEATURES | Back Lane, Back Yard, City Lot, Interior Lot, Landscaped |
| PARKING | Concrete Driveway, Double Garage Attached |
| RESTRICTIONS | None Known |
| ROOF | Asphalt Shingle |
| TITLE | Fee Simple |
| BROKER | RE/MAX real estate central alberta |
| ROOMS | DIMENSIONS (m) | LEVEL |
|---|---|---|
| 3pc Bathroom | 0`0" x 0`0" | Basement |
| Bedroom | 9`3" x 12`9" | Basement |
| Family Room | 14`4" x 16`2" | Basement |
| Game Room | 15`6" x 27`10" | Basement |
| Furnace/Utility Room | 7`7" x 7`10" | Basement |
| Workshop | 8`5" x 8`5" | Basement |
| Bedroom | 11`11" x 7`3" | Basement |
| 4pc Bathroom | 0`0" x 0`0" | Main |
| 4pc Ensuite bath | 0`0" x 0`0" | Main |
| Bedroom | 9`9" x 11`0" | Main |
| Dining Room | 12`5" x 9`1" | Main |
| Kitchen | 12`5" x 10`11" | Main |
| Living Room | 12`7" x 16`1" | Main |
| Office | 12`1" x 9`8" | Main |
| Bedroom - Primary | 12`1" x 14`11" | Main |

