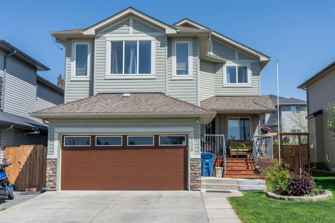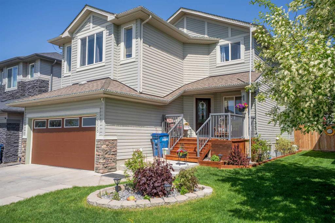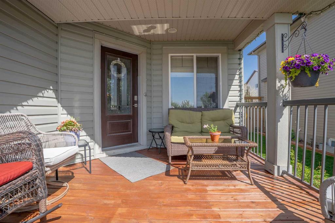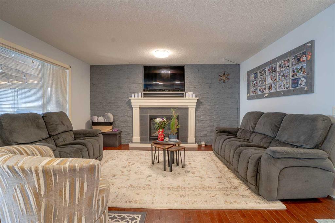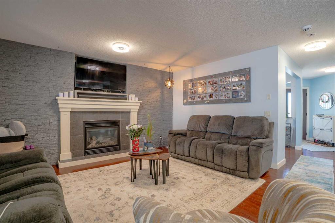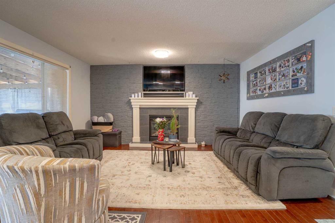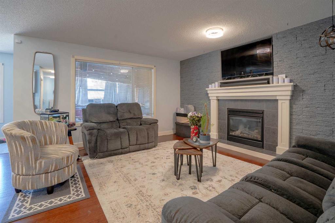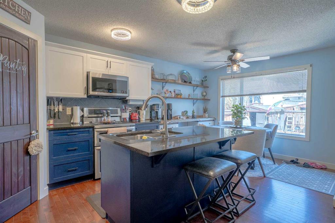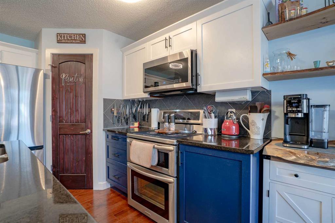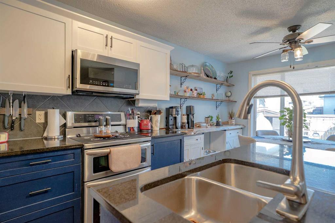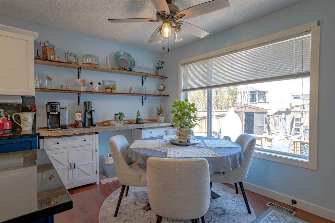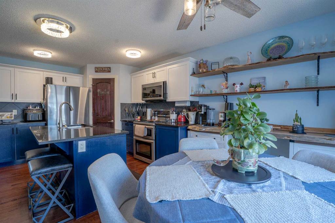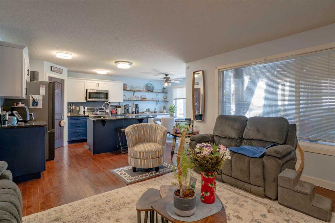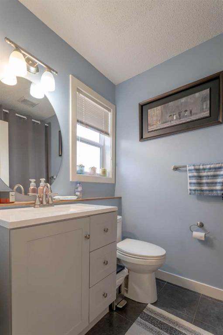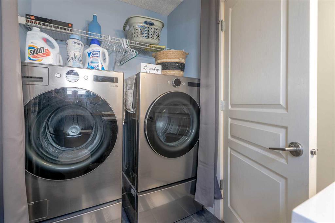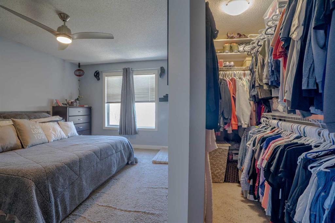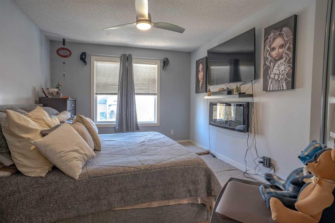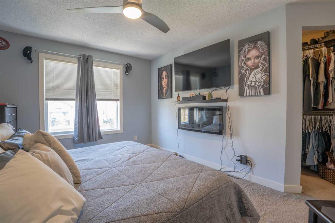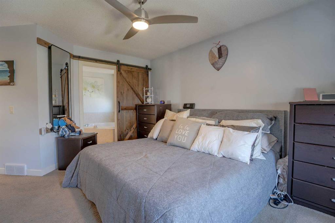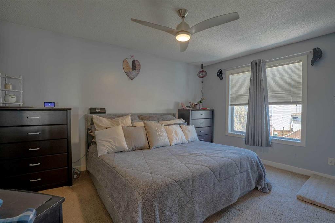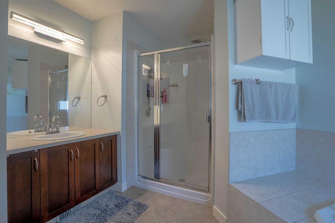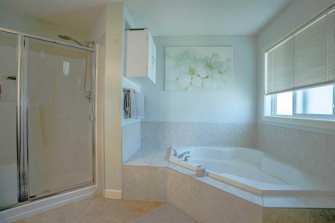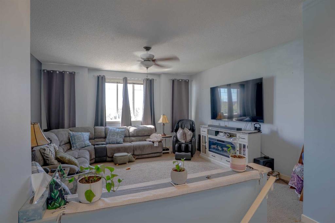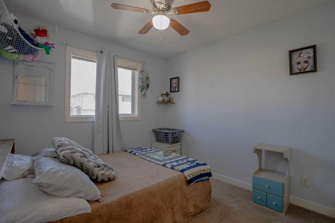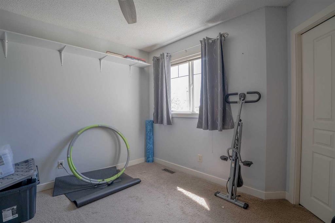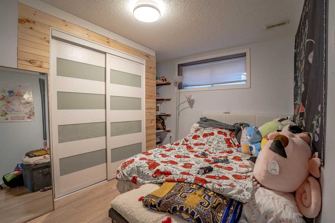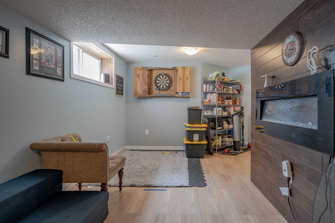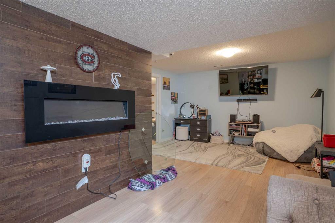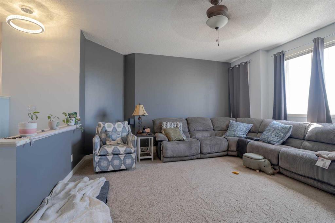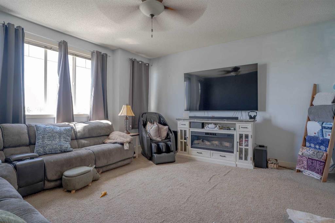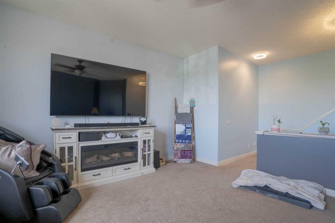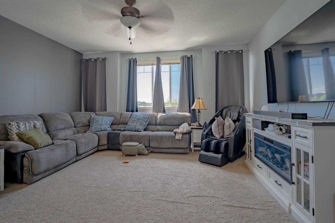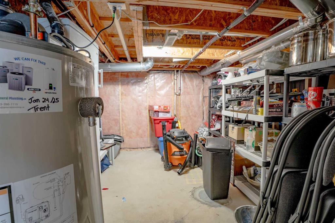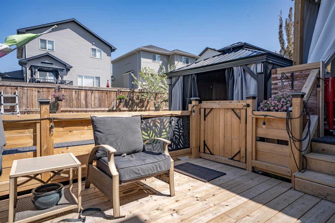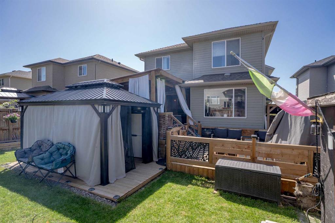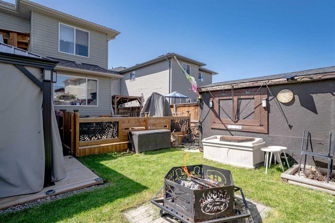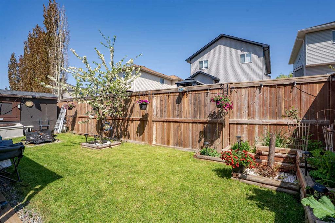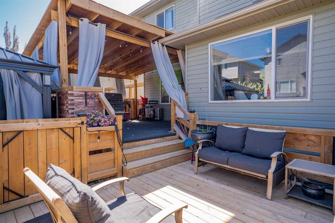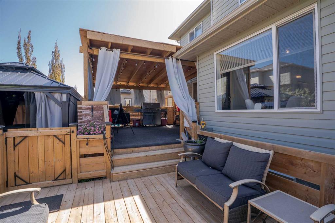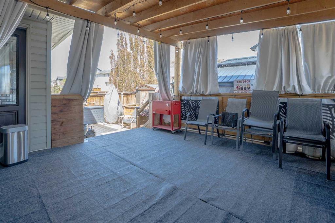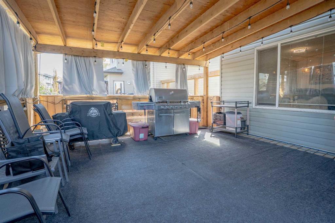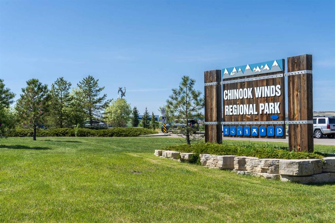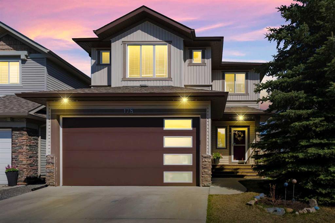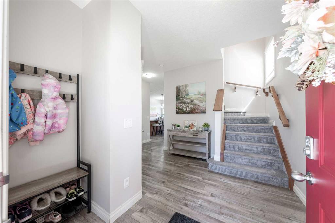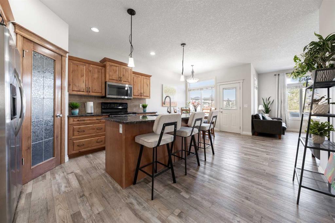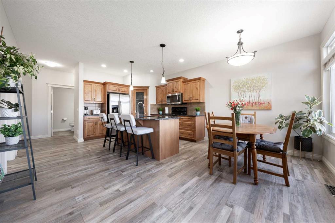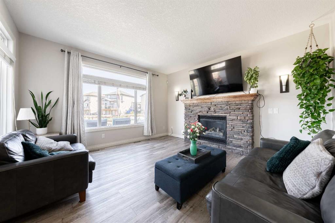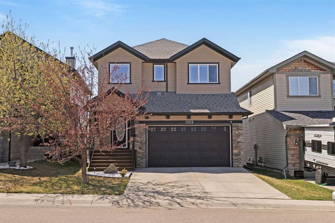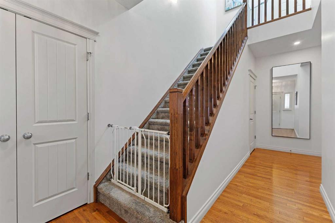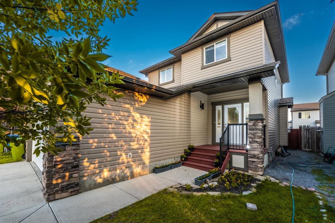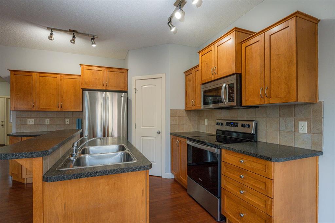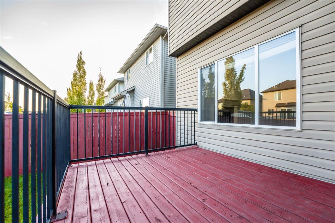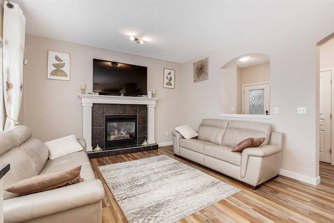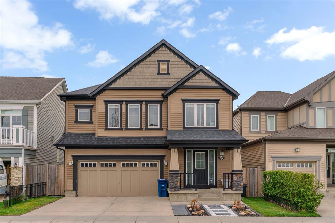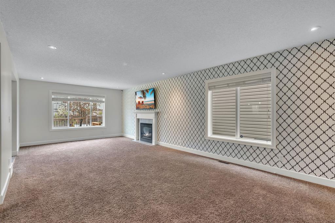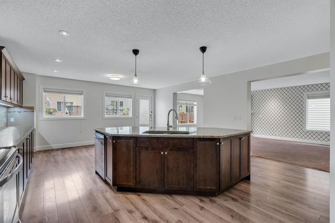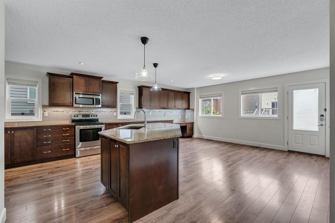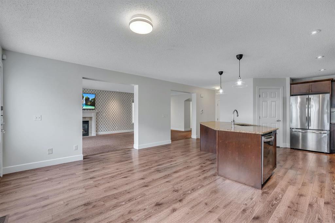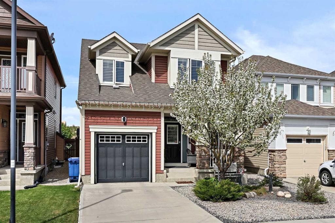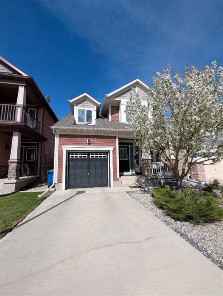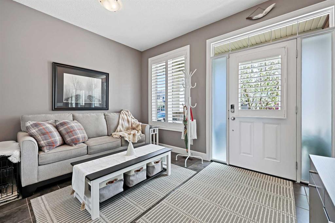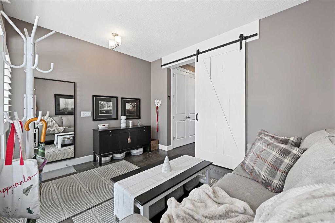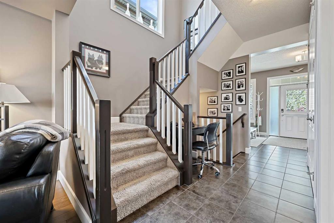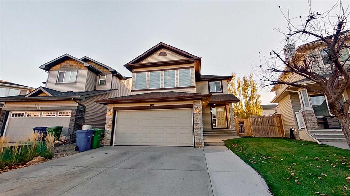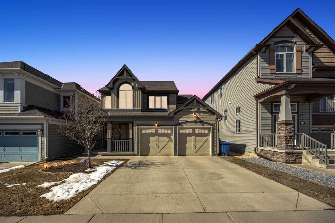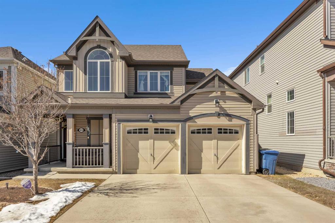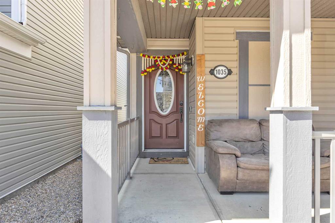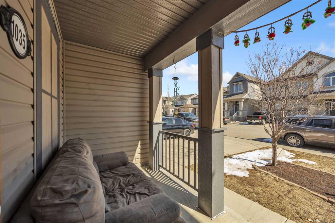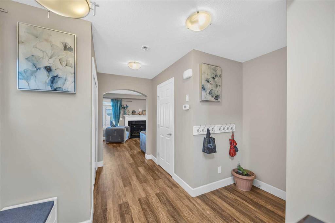2858 Chinook Winds Drive SW
Airdrie T4B 0N4
MLS® Number: A2224099
$ 737,000
4
BEDROOMS
2 + 1
BATHROOMS
1,942
SQUARE FEET
2009
YEAR BUILT
Welcome home to this stunning 3+ bedroom two-storey family home that combines sophistication with functionality perfect for creating cherished memories. From the moment you arrive you will be captivated by the beautiful west-facing front porch-a serene spot to unwind and watch the evening sunset. Step inside to discover an open-concept layout designed to bring people together. At the heart of the home is a gourmet chef's kitchen, a true delight for culinary enthusiasts. With high-end finishes and a layout tailored for both cooking and entertaining, this space is sure to inspire creativity and connection. Retreat upstairs to the luxurious primary suite, complete with a 4-piece spa-like ensuite bathroom. With additional spacious bedrooms, this home offers plenty of room for family, guests, or even a dedicated home office. Outside the property boasts not one but two inviting decks. The first, covered and equipped for barbecuing, is ideal for al fresco dining. The second deck is a perfect sun-soaked retreat for enjoying lazy afternoons. Close to Chinook Winds park allows your family access to this beautiful park with all the recreational activities and green spaces just a short walk away. Close to schools, close proximity to shopping and eateries. So many features you will want to come and see for yourself. You won't be disappointment.
| COMMUNITY | Prairie Springs |
| PROPERTY TYPE | Detached |
| BUILDING TYPE | House |
| STYLE | 2 Storey |
| YEAR BUILT | 2009 |
| SQUARE FOOTAGE | 1,942 |
| BEDROOMS | 4 |
| BATHROOMS | 3.00 |
| BASEMENT | Finished, Full |
| AMENITIES | |
| APPLIANCES | Dishwasher, Double Oven, Garburator, Microwave, Refrigerator |
| COOLING | Central Air |
| FIREPLACE | Gas |
| FLOORING | Carpet, Ceramic Tile, Hardwood |
| HEATING | Forced Air, Natural Gas |
| LAUNDRY | Main Level |
| LOT FEATURES | Back Yard, Landscaped, Lawn |
| PARKING | Double Garage Attached |
| RESTRICTIONS | None Known |
| ROOF | Asphalt Shingle |
| TITLE | Fee Simple |
| BROKER | 4th Street Holdings Ltd. |
| ROOMS | DIMENSIONS (m) | LEVEL |
|---|---|---|
| Bedroom | 7`8" x 12`11" | Lower |
| Flex Space | 25`10" x 13`7" | Lower |
| Kitchen | 14`6" x 11`0" | Main |
| Living Room | 15`0" x 13`11" | Main |
| 2pc Bathroom | 5`3" x 8`4" | Main |
| Office | 10`11" x 9`9" | Main |
| Bedroom - Primary | 14`7" x 11`0" | Second |
| 4pc Ensuite bath | 8`2" x 10`11" | Second |
| Bedroom | 9`0" x 9`4" | Second |
| Bedroom | 10`5" x 11`0" | Second |
| 4pc Bathroom | 5`0" x 8`2" | Second |
| Family Room | 16`7" x 17`8" | Second |

