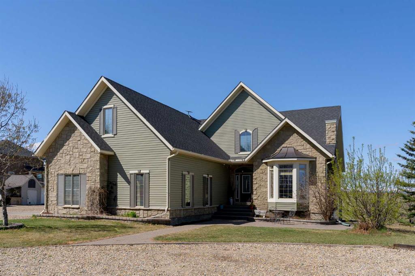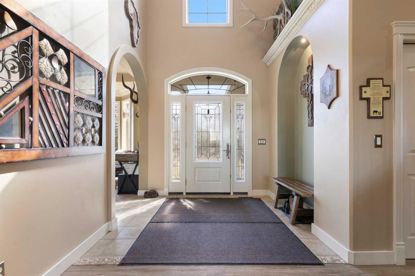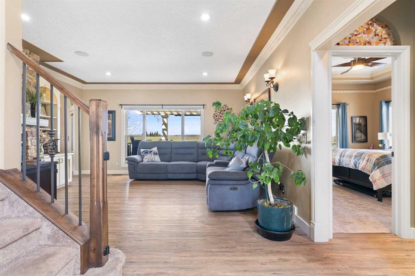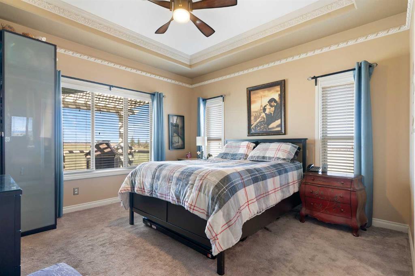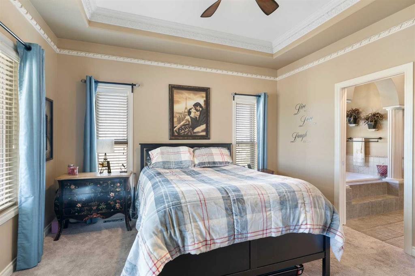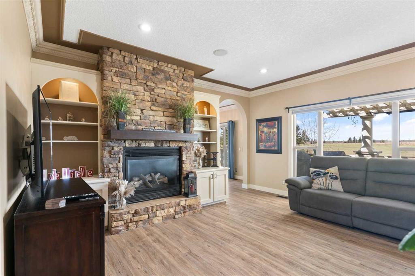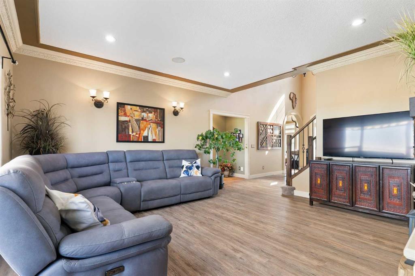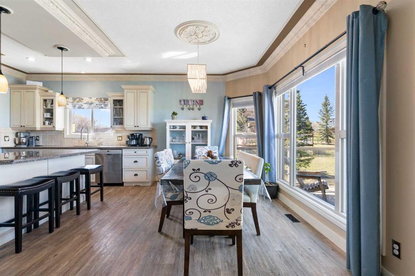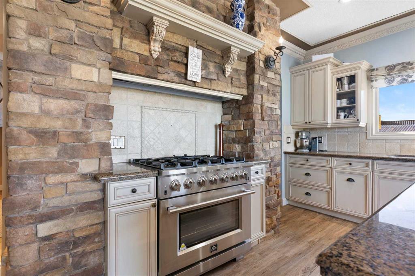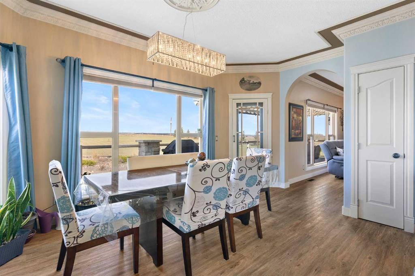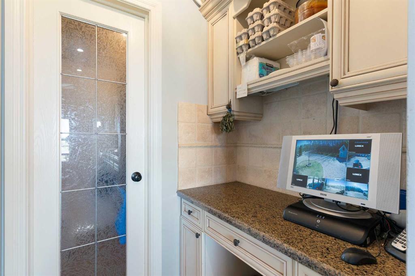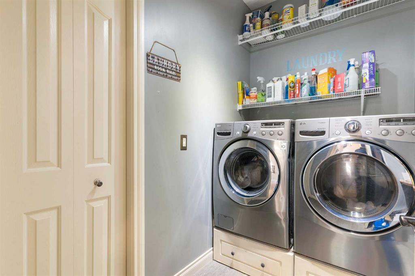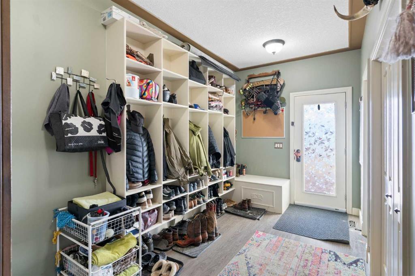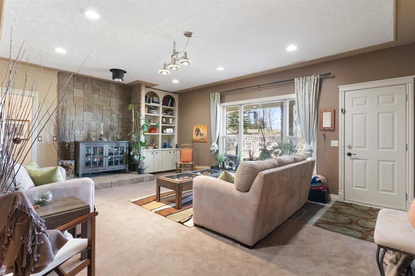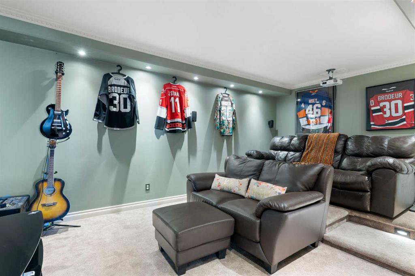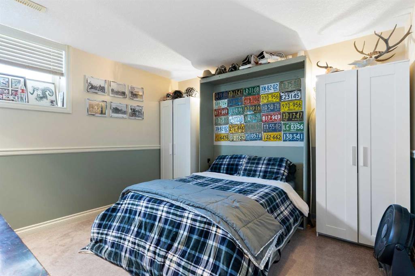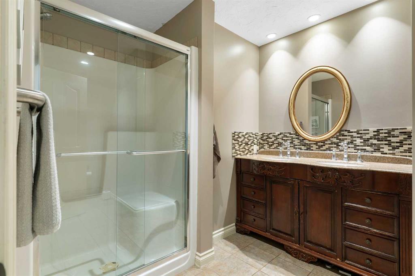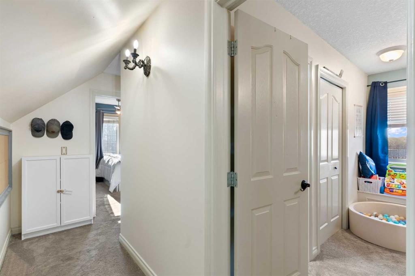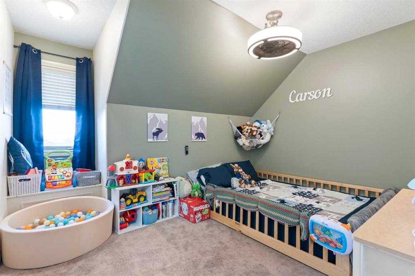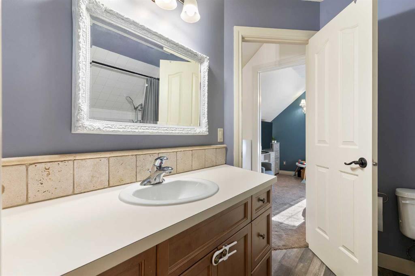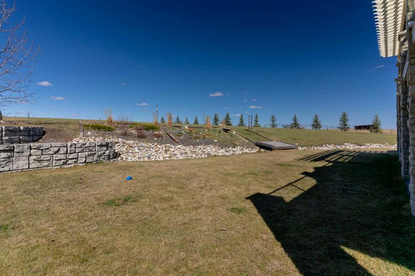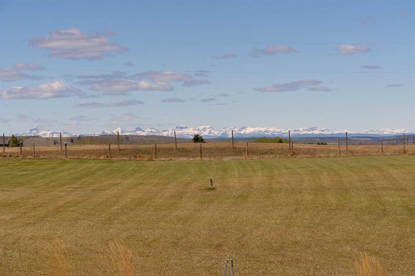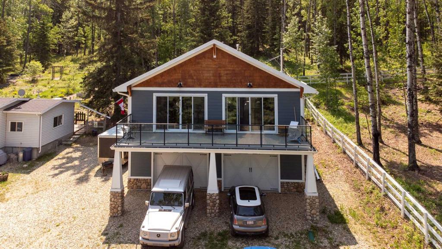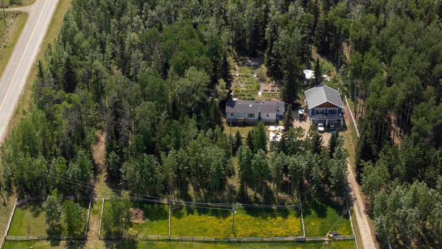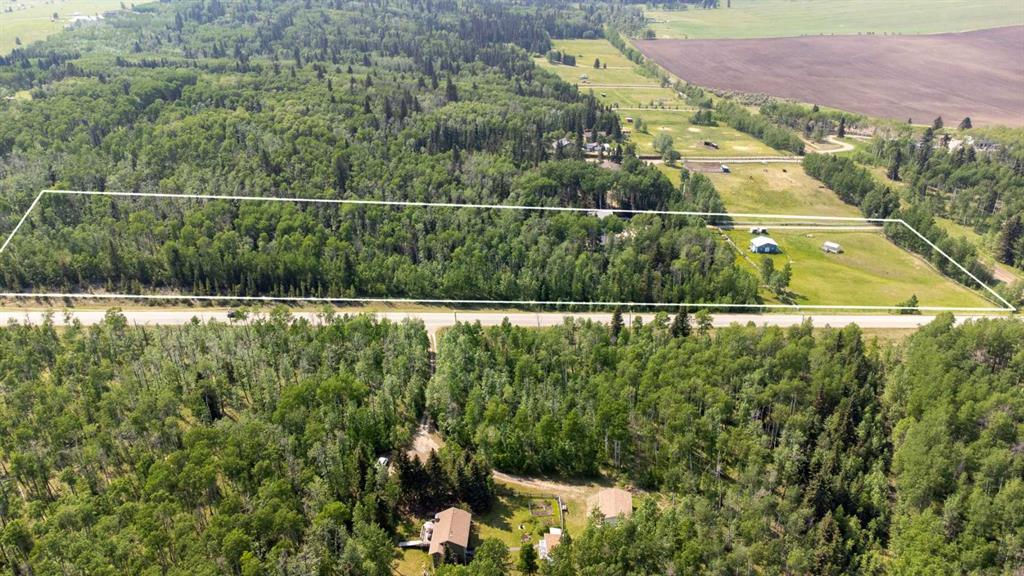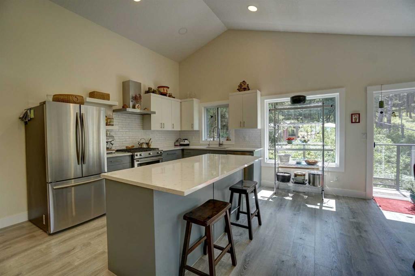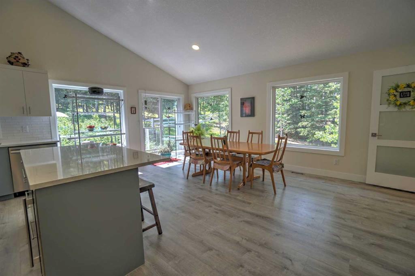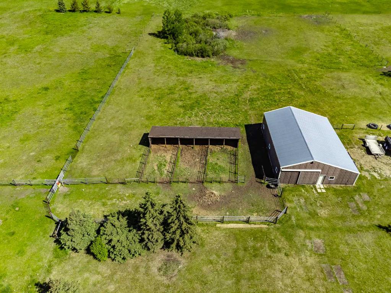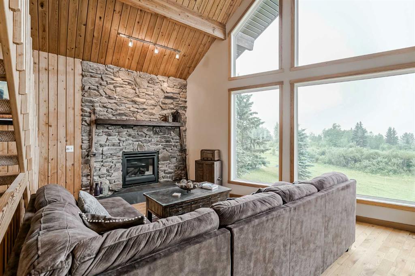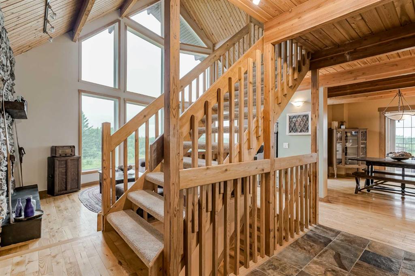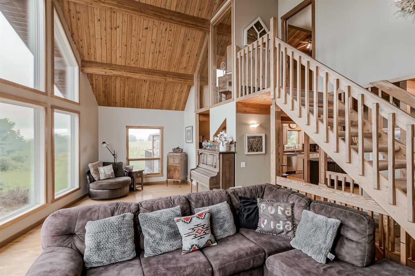$ 1,280,000
6
BEDROOMS
3 + 1
BATHROOMS
2,406
SQUARE FEET
2005
YEAR BUILT
** MOUNTAIN VIEWS** Welcome to this sensational estate nestled on 2.58 acres, offering breathtaking mountain views from your very own rear deck. From the moment you step inside, you’re welcomed by a grand entrance featuring soaring ceilings and an abundance of natural light. The main level boasts a spacious mudroom leading to a secondary entrance, a convenient 2-piece powder room, a luxurious primary suite, and meticulous craftsmanship that is immediately apparent with the intricate crown moulding throughout . The primary bedroom features a European-inspired 4-piece ensuite bathroom designed for ultimate comfort and style. The kitchen is a showstopper with a stainless steel refrigerator and dishwasher updated in(2021), a beautiful ceramic tile backsplash, granite countertops, and a new oversized gas range(2024) with exquisite stone surround that is sure to take your breath away. Enjoy meals in the large dining area or step out onto the covered deck for al fresco dining with those highly sought after mountain views. You can also work from home in the beautifully appointed main-level office, complete with a cozy gas fireplace with a stunning hand crafted wood surround. Continuing the theme of comfort and elegance, the main level also features in-ceiling speakers and a sprawling living room anchored by another striking fireplace boasting a natural rock surround—perfect for entertaining. Upstairs, you'll find two generously sized bedrooms, a full 4-piece bathroom, and a large storage space—ideal for family living. The walkout basement is a true retreat, highlighted by a dramatic natural rock wall and a unique wooden door leading to your private in-home theatre. Additionally, this level offers two more spacious bedrooms, another 4-piece bathroom, and a massive rec room—ideal for guests or extended family. The oversized double attached garage is a hobbyist’s dream with in-floor heating and 40-amp service. Comfort is ensured year-round with air conditioning installed in 2024, a shingle replacement in 2017, and recent furnace upgrades that include a new flame sensor and gas valve. This home offers the perfect blend of rustic charm, modern luxury, and functionality—truly a must-see. Book your private showing today!
| COMMUNITY | |
| PROPERTY TYPE | Detached |
| BUILDING TYPE | House |
| STYLE | 1 and Half Storey, Acreage with Residence |
| YEAR BUILT | 2005 |
| SQUARE FOOTAGE | 2,406 |
| BEDROOMS | 6 |
| BATHROOMS | 4.00 |
| BASEMENT | Finished, Full, Walk-Out To Grade |
| AMENITIES | |
| APPLIANCES | Central Air Conditioner, Dishwasher, Garage Control(s), Gas Range, Range Hood, Refrigerator, Tankless Water Heater, Washer/Dryer, Water Purifier, Water Softener |
| COOLING | Central Air |
| FIREPLACE | Gas |
| FLOORING | Carpet, Ceramic Tile, Laminate |
| HEATING | Forced Air, Natural Gas |
| LAUNDRY | Main Level |
| LOT FEATURES | Back Yard, Cleared, Front Yard, Garden, Landscaped, Lawn, Treed, Views |
| PARKING | Double Garage Attached |
| RESTRICTIONS | None Known |
| ROOF | Asphalt Shingle |
| TITLE | Fee Simple |
| BROKER | Royal LePage Benchmark |
| ROOMS | DIMENSIONS (m) | LEVEL |
|---|---|---|
| Bedroom | 12`10" x 13`4" | Lower |
| Den | 17`7" x 9`9" | Lower |
| Furnace/Utility Room | 12`8" x 10`0" | Lower |
| Game Room | 20`9" x 19`1" | Lower |
| Media Room | 17`0" x 10`6" | Lower |
| Bedroom | 11`8" x 12`3" | Lower |
| 4pc Bathroom | 8`0" x 11`2" | Lower |
| Bedroom | 11`8" x 11`10" | Lower |
| 2pc Bathroom | 6`6" x 6`8" | Main |
| Mud Room | 13`9" x 7`4" | Main |
| Laundry | 7`6" x 7`8" | Main |
| Kitchen | 17`5" x 12`0" | Main |
| Dining Room | 16`10" x 7`7" | Main |
| Living Room | 16`2" x 19`1" | Main |
| Foyer | 9`1" x 7`6" | Main |
| Bedroom - Primary | 12`10" x 12`10" | Main |
| 4pc Ensuite bath | 9`5" x 12`4" | Main |
| Office | 14`2" x 12`8" | Main |
| Office | 9`3" x 9`1" | Second |
| Bedroom | 11`4" x 11`11" | Second |
| Storage | 4`5" x 7`0" | Second |
| 4pc Bathroom | 8`11" x 7`2" | Second |
| Bedroom | 13`10" x 9`11" | Second |


