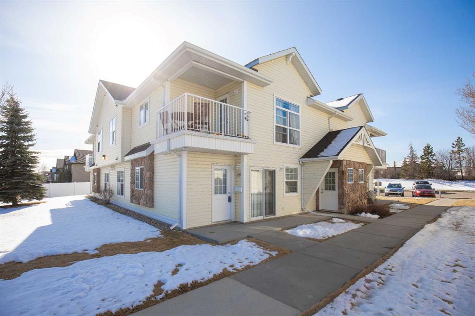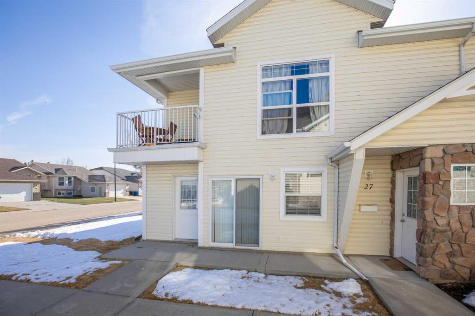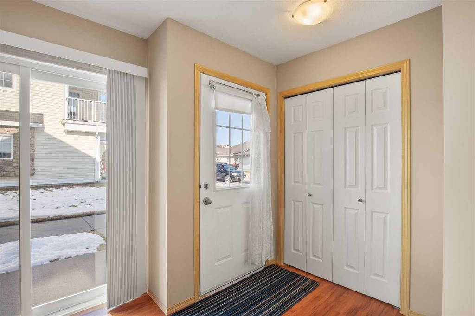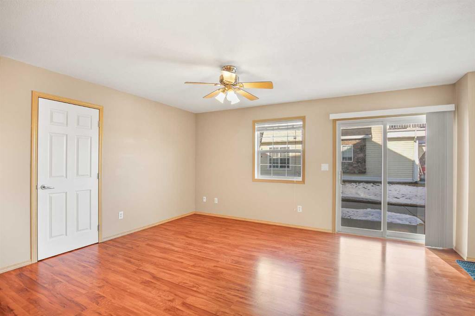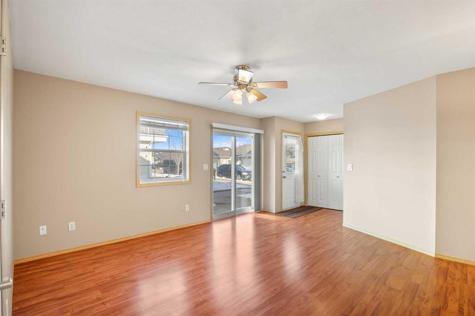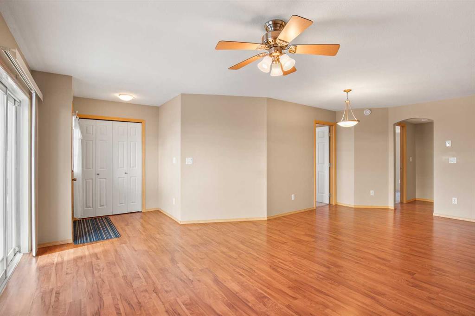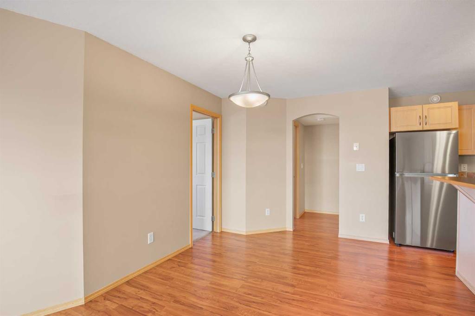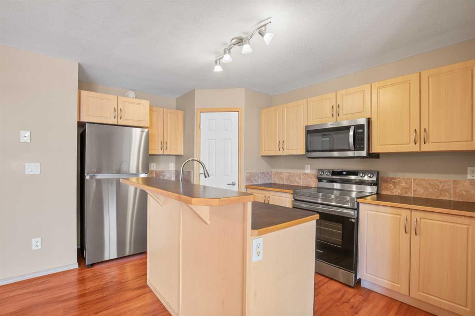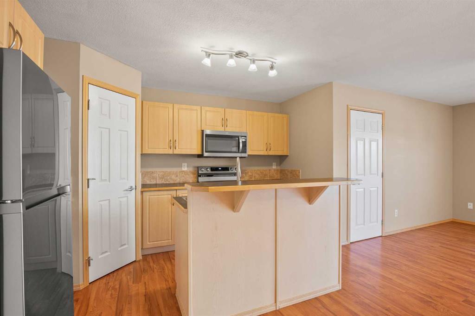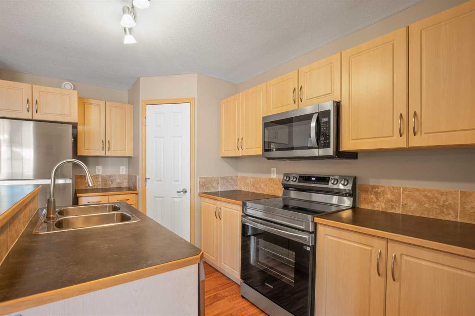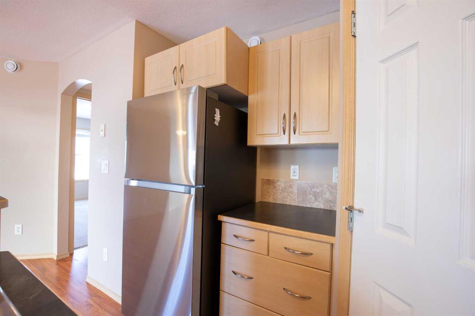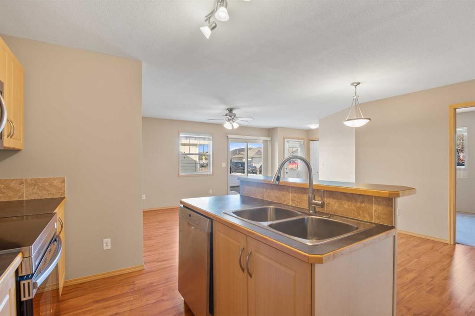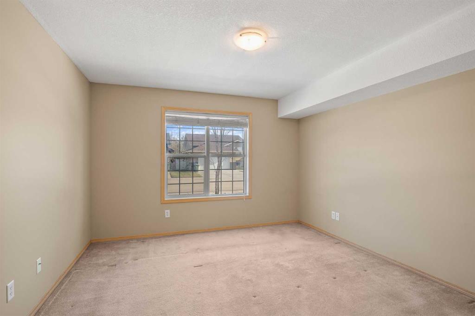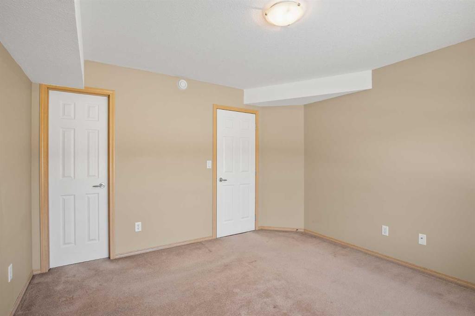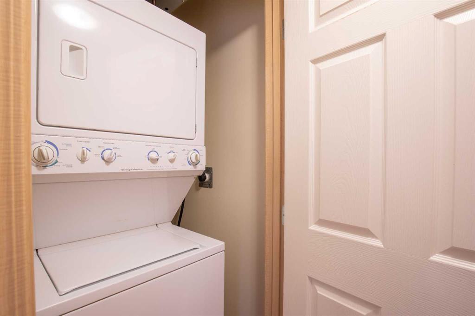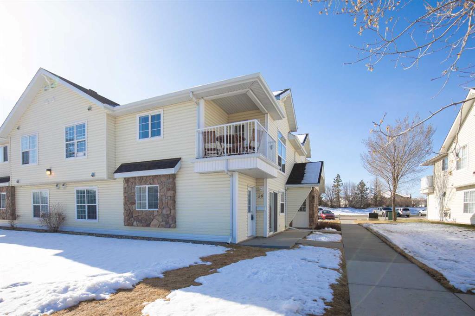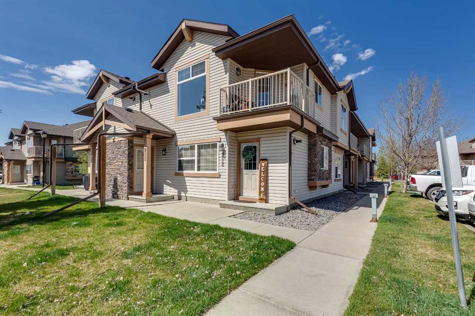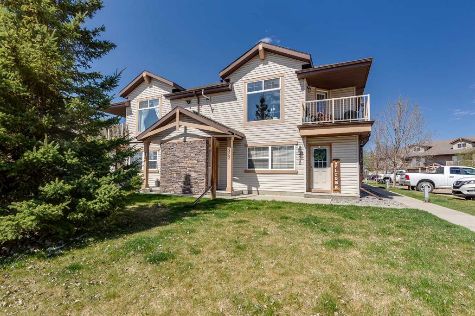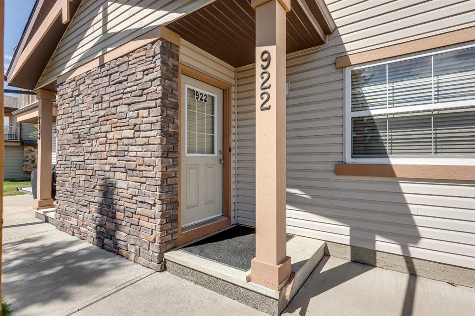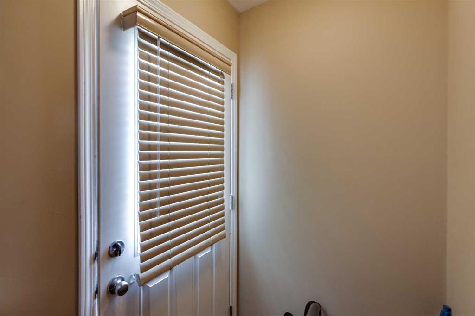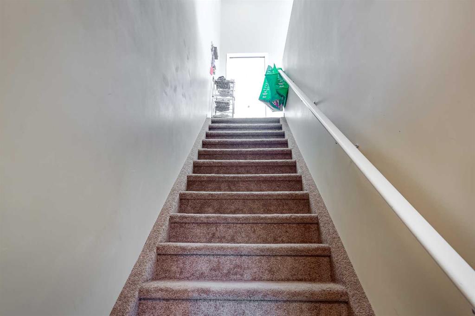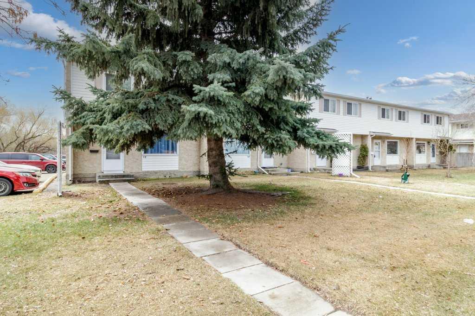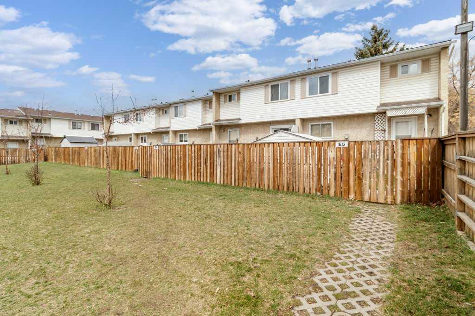28, 33 Jennings Crescent
Red Deer T4p 0A2
MLS® Number: A2214658
$ 214,900
2
BEDROOMS
1 + 0
BATHROOMS
2005
YEAR BUILT
Nestled in a vibrant, family-friendly neighborhood, this modern 2-bedroom condo offers the perfect balance of comfort and convenience. Located just steps away schools, playgrounds, parks and walking paths, it's a dream spot for both families and active professionals. Inside, you'll find a bright, open-concept living area with large windows that let in plenty of natural light. The kitchen features stainless steel appliances, of which the stove and fridge are brand new, a large island and ample cabinet space, perfect for home-cooked meals or entertaining. Both bedrooms are generously sized, with large bright windows. The bathroom is modern and functional, with stylish finishes and a full tub. Additional perks include in-suite laundry, off street parking, snow removal and lawn care.
| COMMUNITY | Johnstone Crossing |
| PROPERTY TYPE | Row/Townhouse |
| BUILDING TYPE | Five Plus |
| STYLE | Townhouse |
| YEAR BUILT | 2005 |
| SQUARE FOOTAGE | 851 |
| BEDROOMS | 2 |
| BATHROOMS | 1.00 |
| BASEMENT | None |
| AMENITIES | |
| APPLIANCES | Dishwasher, Microwave Hood Fan, Refrigerator, Stove(s), Washer/Dryer Stacked |
| COOLING | None |
| FIREPLACE | N/A |
| FLOORING | Carpet, Laminate |
| HEATING | In Floor |
| LAUNDRY | In Unit |
| LOT FEATURES | Landscaped |
| PARKING | Off Street, Stall |
| RESTRICTIONS | Pet Restrictions or Board approval Required |
| ROOF | Asphalt Shingle |
| TITLE | Fee Simple |
| BROKER | Realty Executives Alberta Elite |
| ROOMS | DIMENSIONS (m) | LEVEL |
|---|---|---|
| Bedroom | 8`10" x 10`0" | Main |
| 4pc Bathroom | 0`0" x 0`0" | Main |
| Dining Room | 8`8" x 9`11" | Main |
| Kitchen | 9`2" x 12`7" | Main |
| Living Room | 15`7" x 11`8" | Main |
| Bedroom - Primary | 12`5" x 11`11" | Main |
| Storage | 3`7" x 7`4" | Main |


