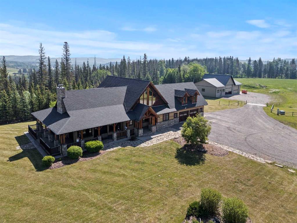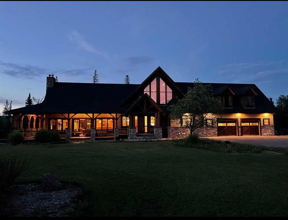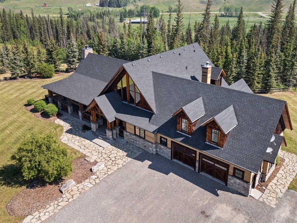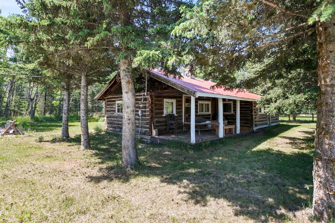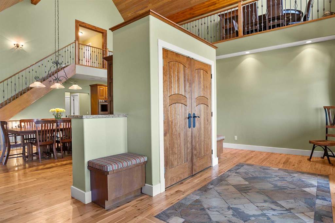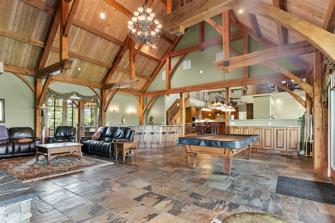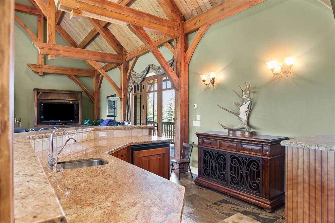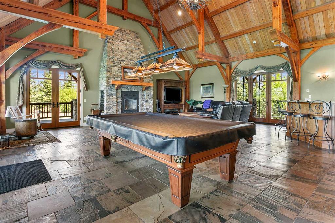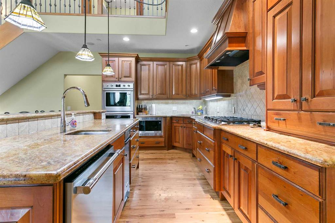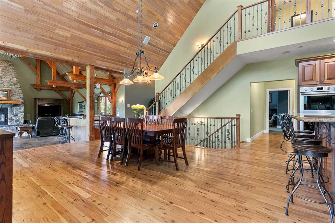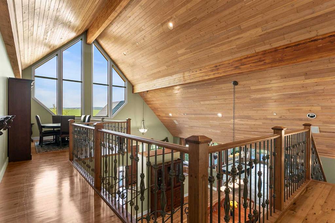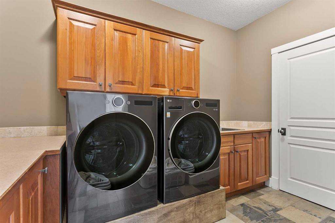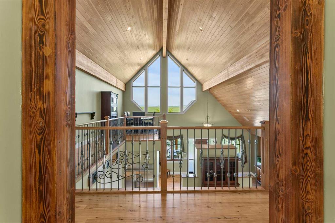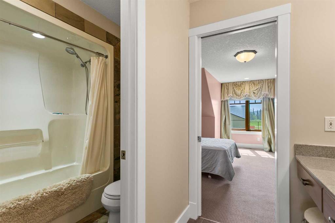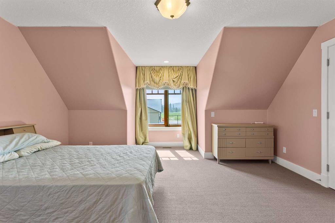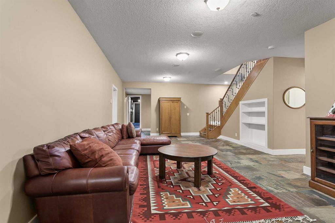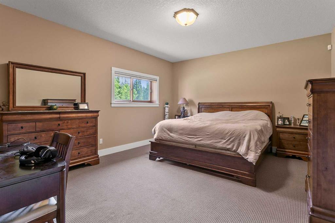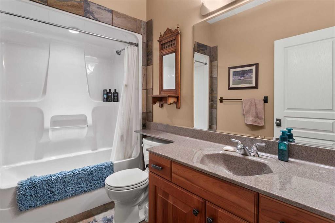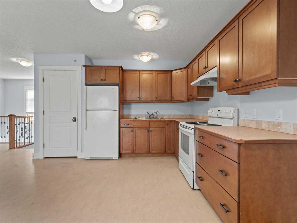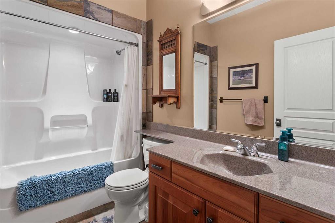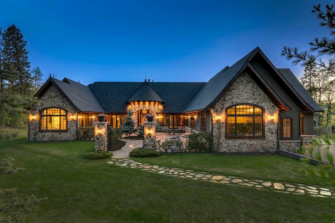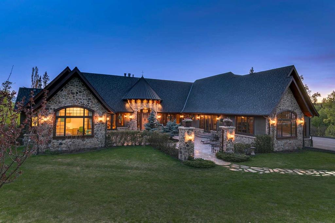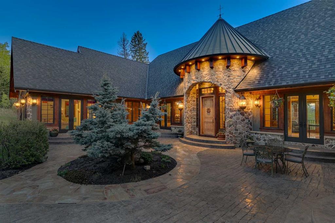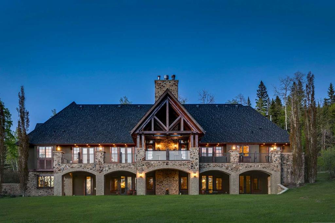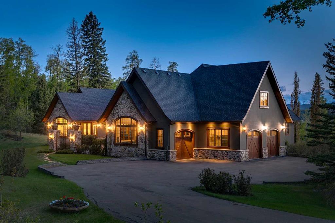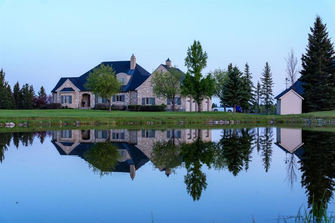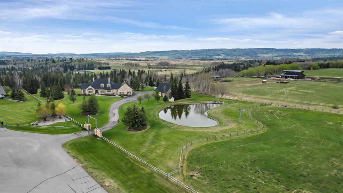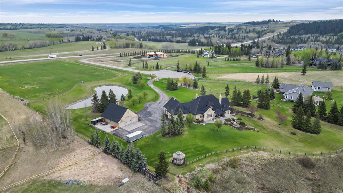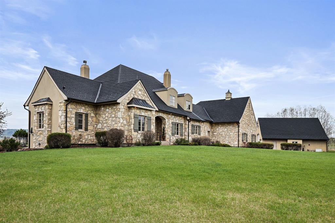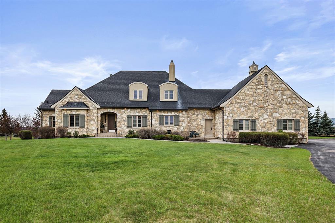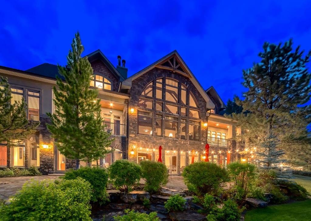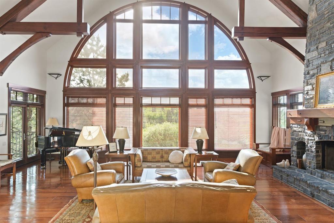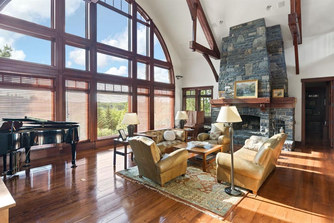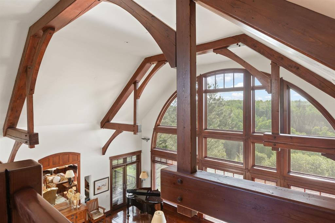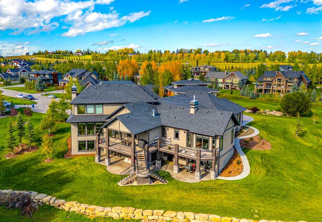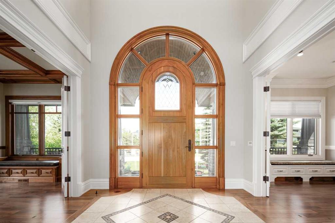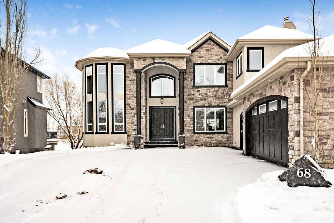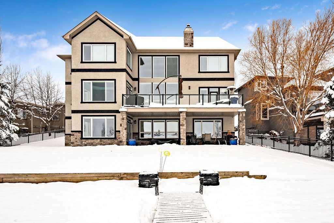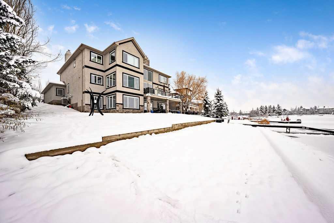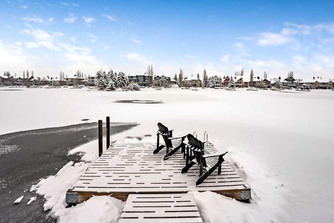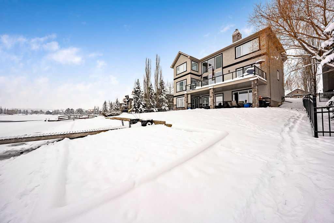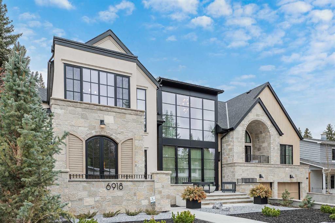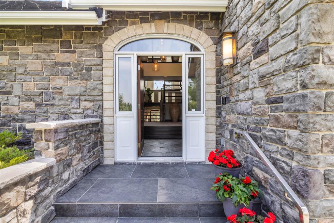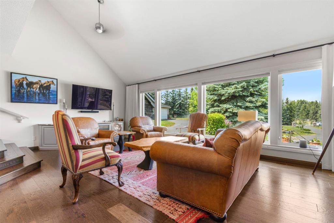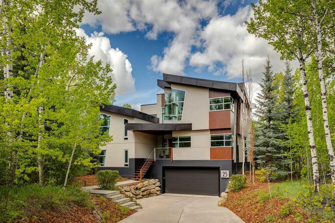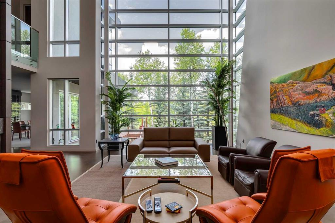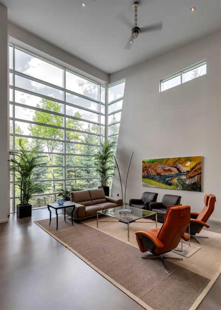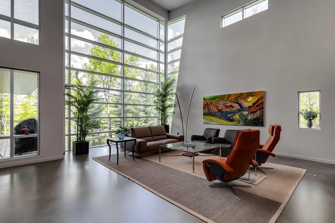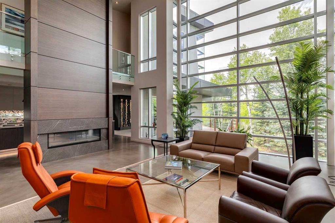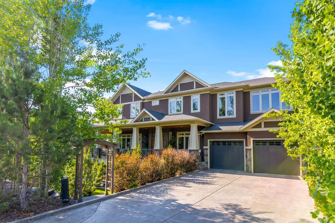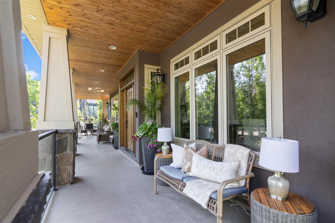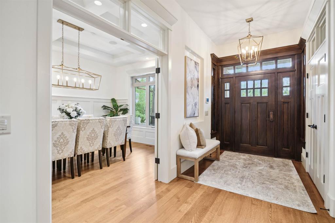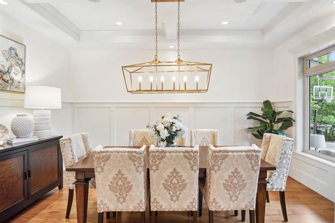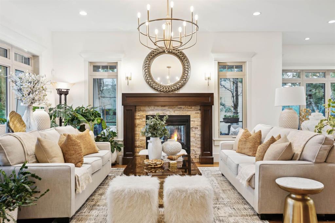$ 4,375,000
7
BEDROOMS
4 + 1
BATHROOMS
4,442
SQUARE FEET
2001
YEAR BUILT
Discover the epitome of country living in this stunning residence, boasting nearly 9,000 square feet of luxurious space, nestled among serene trees on 160 acres near Millarville. This exceptional property offers breathtaking views of the rolling foothills and the majestic Rocky Mountains, creating a tranquil haven that feels truly magical. Perched at the highest point of the land, the main home is designed to maximize these spectacular vistas and includes a fully legal suite. A second home is conveniently located near Highway 549, ensuring easy access while maintaining privacy. As you step inside, the awe-inspiring 30-foot high ceilings of the "A" frame design will immediately captivate you. Massive timber beams, expansive windows, and exquisite finishes are sure to leave your guests speechless. The expansive great room features a dramatic river rock fireplace, leading seamlessly into a gourmet kitchen equipped with granite countertops, a spacious island with an eating bar, top-of-the-line appliances, and a large walk-in butler’s pantry. The dining room flows into a vaulted living area, perfect for entertaining. This magnificent home includes 7 bedrooms and a fully developed basement. The main level features a luxurious master retreat with an oversized walk-in closet and a beautifully appointed ensuite. Upstairs, you’ll find 2 additional bedrooms with a convenient Jack and Jill bathroom, while the loft above the garage includes a full legal suite with its own kitchen. The fully finished basement boasts a massive theater room, a games room, 2 additional spacious bedrooms, and 3 storage rooms. Enjoy outdoor living at its finest with a large deck, a cozy firepit, and a custom-built BBQ area, all surrounded by stunning views perfect for horse and cattle enthusiasts. As you approach from the west end, take note of the second home and shop, and be sure to leave time to explore the expansive heated workshop. Crafted with love and expertise by the current owners, this property is the culmination of years of country living experience, ensuring every detail is perfect. Don’t miss the opportunity to make this hidden gem your own!
| COMMUNITY | |
| PROPERTY TYPE | Detached |
| BUILDING TYPE | House |
| STYLE | 2 Storey, Acreage with Residence |
| YEAR BUILT | 2001 |
| SQUARE FOOTAGE | 4,442 |
| BEDROOMS | 7 |
| BATHROOMS | 5.00 |
| BASEMENT | Finished, Full |
| AMENITIES | |
| APPLIANCES | Dishwasher, Dryer, Electric Stove, Range Hood, Refrigerator, Washer, Window Coverings |
| COOLING | Central Air |
| FIREPLACE | Gas |
| FLOORING | Carpet, Hardwood, Tile |
| HEATING | Forced Air |
| LAUNDRY | Laundry Room, Main Level, Sink |
| LOT FEATURES | Many Trees, No Neighbours Behind, Private, Treed, Views |
| PARKING | Quad or More Attached |
| RESTRICTIONS | Easement Registered On Title, Utility Right Of Way |
| ROOF | Asphalt Shingle |
| TITLE | Fee Simple |
| BROKER | CIR Realty |
| ROOMS | DIMENSIONS (m) | LEVEL |
|---|---|---|
| 4pc Bathroom | 5`2" x 8`10" | Basement |
| Bedroom | 13`10" x 14`9" | Basement |
| Bedroom | 13`8" x 22`8" | Basement |
| Den | 12`7" x 11`0" | Basement |
| Family Room | 15`0" x 29`5" | Basement |
| Game Room | 11`10" x 23`8" | Basement |
| Bedroom | 10`1" x 7`6" | Basement |
| Storage | 11`10" x 7`11" | Basement |
| Storage | 7`6" x 7`10" | Basement |
| Storage | 5`4" x 7`10" | Basement |
| Storage | 9`10" x 15`9" | Basement |
| Media Room | 18`4" x 20`8" | Basement |
| Furnace/Utility Room | 9`9" x 13`11" | Basement |
| Furnace/Utility Room | 27`9" x 9`9" | Basement |
| Walk-In Closet | 8`1" x 5`11" | Basement |
| Walk-In Closet | 5`0" x 5`10" | Basement |
| 2pc Bathroom | 5`3" x 5`7" | Main |
| 4pc Bathroom | 6`1" x 12`0" | Main |
| 4pc Ensuite bath | 13`2" x 14`6" | Main |
| Other | 10`7" x 9`10" | Main |
| Bedroom | 13`2" x 15`10" | Main |
| Dining Room | 21`11" x 21`1" | Main |
| Foyer | 10`0" x 20`6" | Main |
| Kitchen | 19`11" x 9`4" | Main |
| Laundry | 11`5" x 7`1" | Main |
| Living Room | 30`1" x 29`11" | Main |
| Mud Room | 13`8" x 13`9" | Main |
| Mud Room | 8`6" x 10`0" | Main |
| Office | 11`8" x 10`0" | Main |
| Pantry | 8`2" x 8`4" | Main |
| Bedroom - Primary | 17`4" x 18`11" | Main |
| Walk-In Closet | 9`3" x 7`4" | Main |
| 4pc Bathroom | 5`10" x 11`1" | Upper |
| Bedroom | 16`2" x 15`3" | Upper |
| Bedroom | 16`3" x 15`3" | Upper |
| Other | 12`3" x 3`11" | Upper |
| Loft | 8`9" x 14`10" | Upper |

