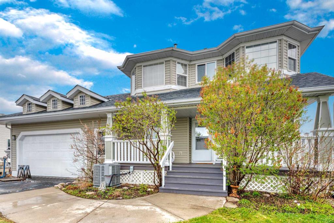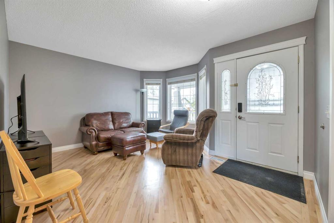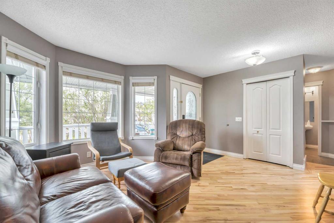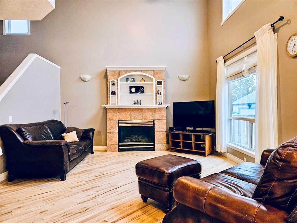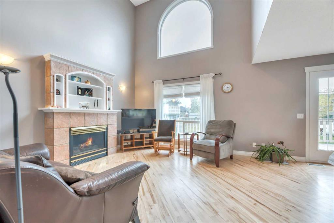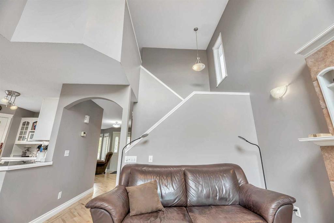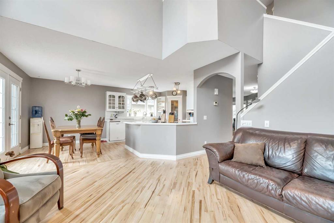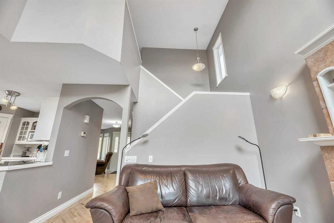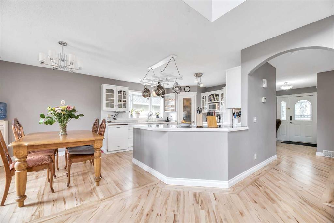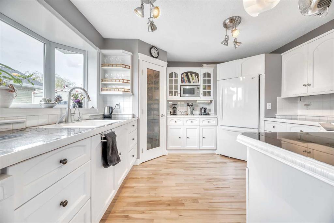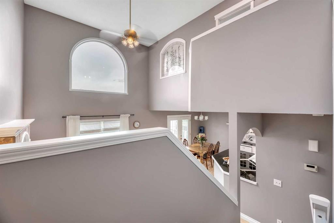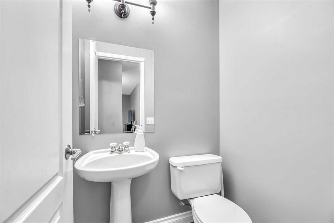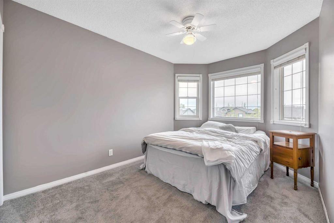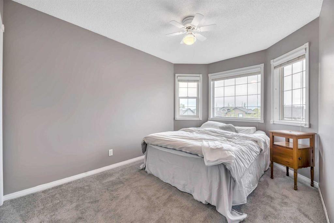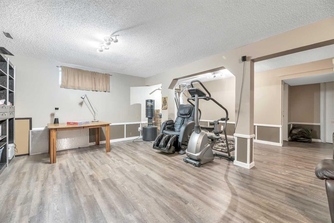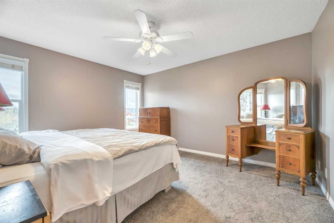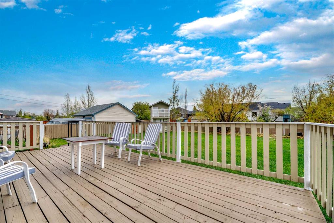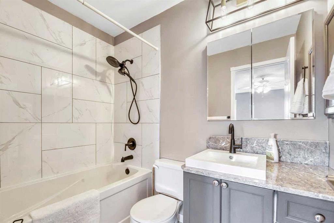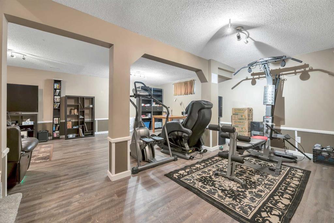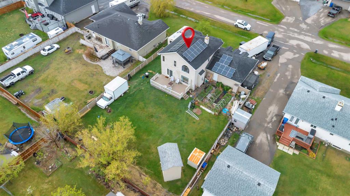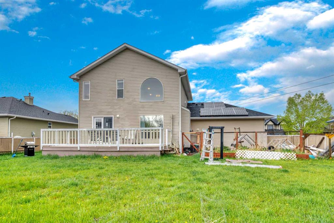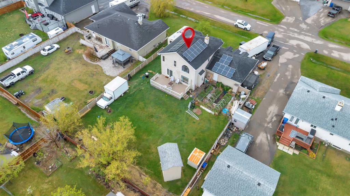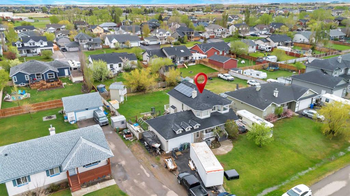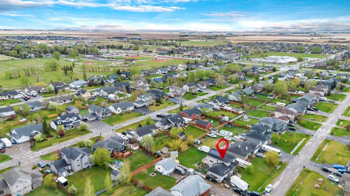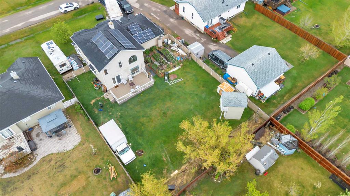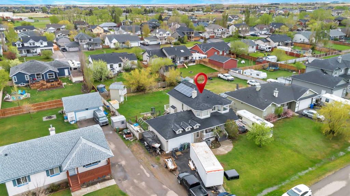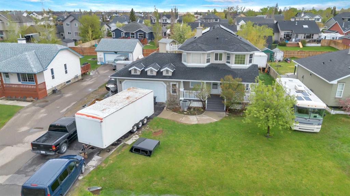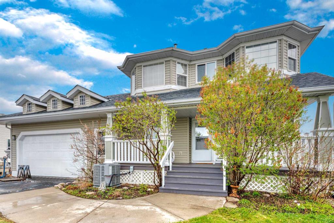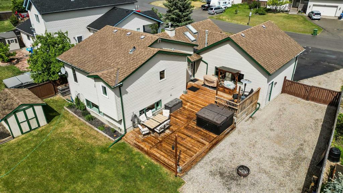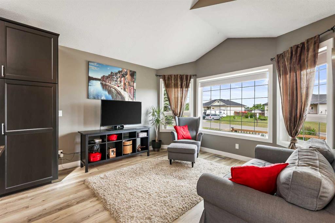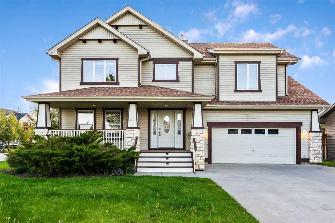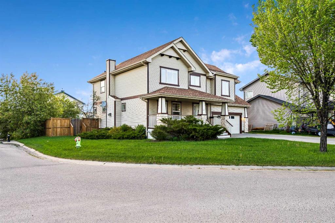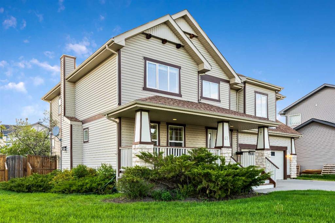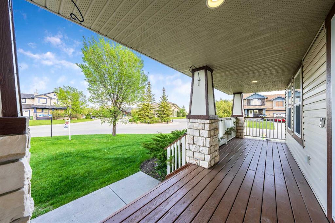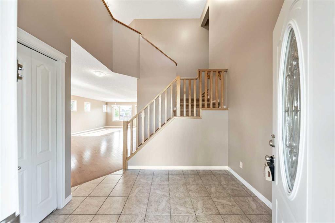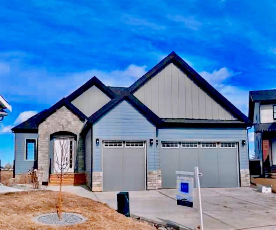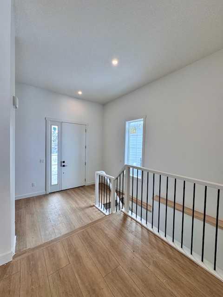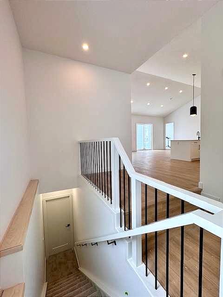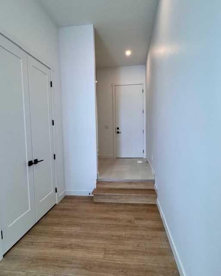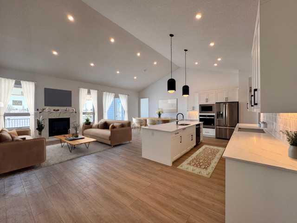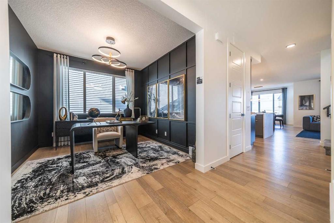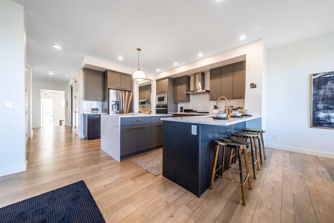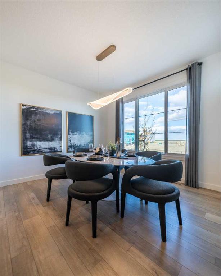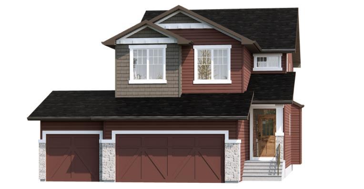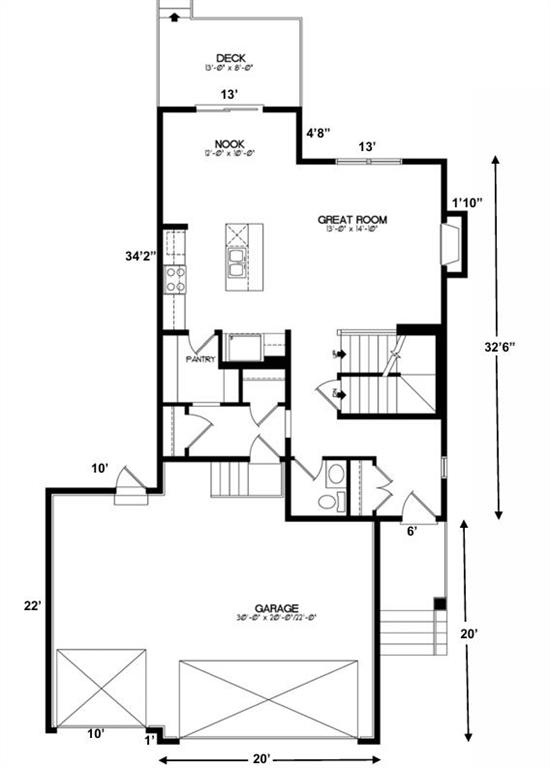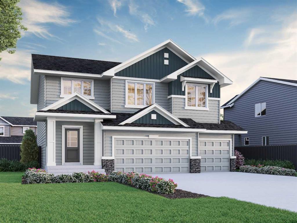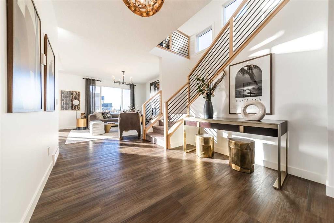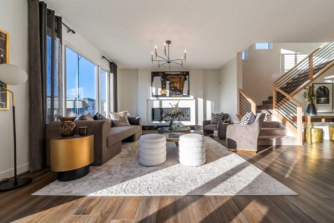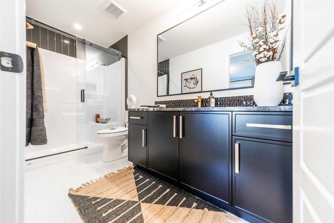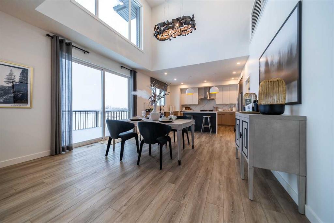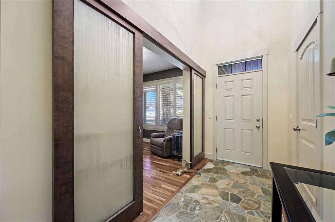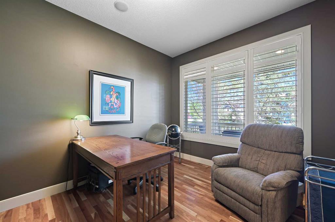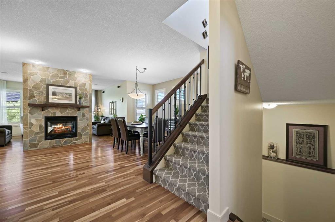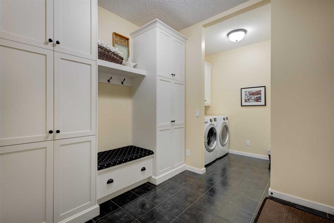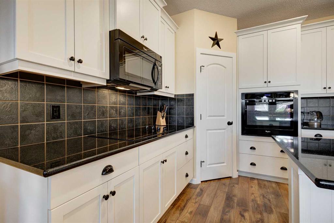$ 724,900
4
BEDROOMS
2 + 1
BATHROOMS
1,645
SQUARE FEET
1999
YEAR BUILT
Bright, Beautiful & Move-In Ready – Updated Family Gem in Langdon! Step into over 2,200 sq. ft. of thoughtfully designed living space in this warm and welcoming 2-storey home, nestled in the heart of Langdon. Featuring 3 spacious bedrooms up, a fully finished basement with a 4th bedroom, and a smart, family-friendly layout—this home is perfect for growing families or those who love to entertain. The soaring vaulted ceilings create an airy, open atmosphere the moment you walk in, while the custom-refinished hardwood floors add warmth and character. The chef-inspired kitchen is a true highlight, offering plenty of cupboard and counter space—ideal for daily meals, weekend baking, and everything in between. This home is packed with modern upgrades that offer comfort and peace of mind: Central air conditioning for year-round comfort Newer roof & hot water tank (both 3 years old) Upgraded PEX plumbing with individual shut-offs Stylishly updated bathrooms with granite counters & tile surrounds Brand new carpet for a fresh, cozy feel Solar panels (installed 3 years ago) for energy efficiency Outside, enjoy a private backyard retreat featuring raised garden beds, a playhouse shed, and rear yard access—ideal for kids, green thumbs, or hobbyists. Bonus: there’s RV parking for weekend getaways and road trip lovers. This home blends modern updates, thoughtful details, and small-town charm—all in a friendly, welcoming community. Don’t miss your chance to call this Langdon beauty home!
| COMMUNITY | |
| PROPERTY TYPE | Detached |
| BUILDING TYPE | House |
| STYLE | 2 Storey |
| YEAR BUILT | 1999 |
| SQUARE FOOTAGE | 1,645 |
| BEDROOMS | 4 |
| BATHROOMS | 3.00 |
| BASEMENT | Finished, Full |
| AMENITIES | |
| APPLIANCES | Dishwasher, Garage Control(s), Refrigerator, Stove(s), Washer/Dryer |
| COOLING | Central Air |
| FIREPLACE | Gas, Great Room |
| FLOORING | Carpet, Ceramic Tile, Hardwood, Vinyl |
| HEATING | Forced Air |
| LAUNDRY | Laundry Room |
| LOT FEATURES | Garden, Landscaped, Rectangular Lot |
| PARKING | Double Garage Attached, Driveway, RV Access/Parking |
| RESTRICTIONS | None Known |
| ROOF | Asphalt Shingle |
| TITLE | Fee Simple |
| BROKER | RE/MAX Key |
| ROOMS | DIMENSIONS (m) | LEVEL |
|---|---|---|
| Bedroom | 12`3" x 14`6" | Basement |
| Flex Space | 7`1" x 12`2" | Basement |
| Game Room | 12`10" x 23`10" | Basement |
| Living Room | 12`10" x 14`7" | Main |
| Laundry | 7`1" x 10`0" | Main |
| Kitchen | 12`1" x 12`1" | Main |
| Family Room | 13`8" x 14`10" | Main |
| Dining Room | 9`1" x 10`2" | Main |
| 2pc Bathroom | 5`0" x 3`10" | Main |
| Bedroom - Primary | 13`9" x 12`2" | Second |
| Bedroom | 13`0" x 10`2" | Second |
| Bedroom | 14`11" x 9`1" | Second |
| 4pc Ensuite bath | 4`11" x 7`8" | Second |
| 4pc Bathroom | 7`10" x 4`11" | Second |

