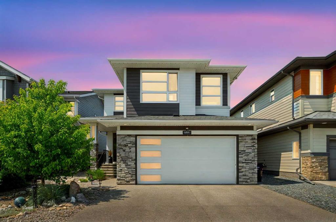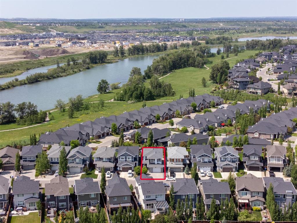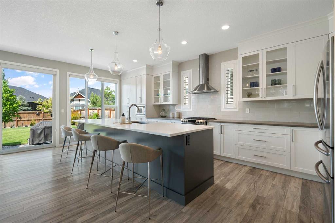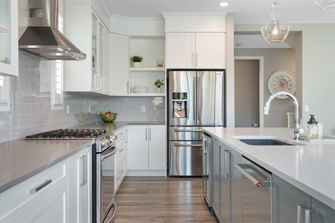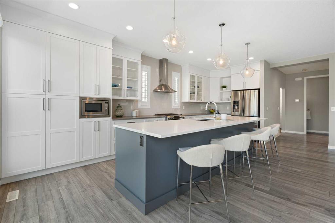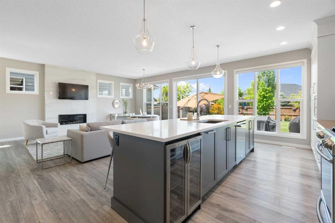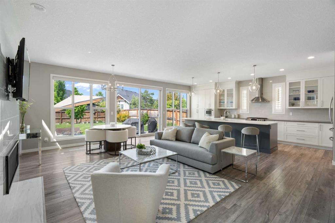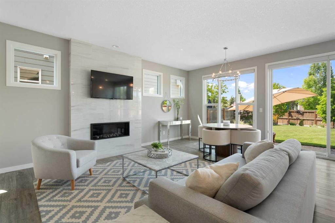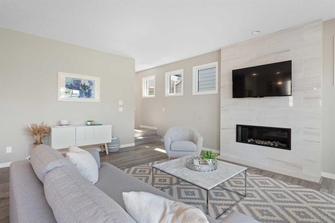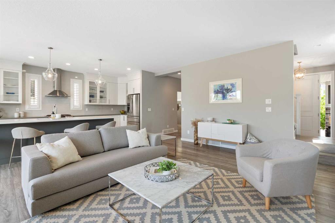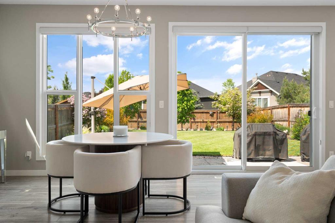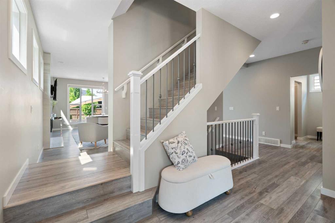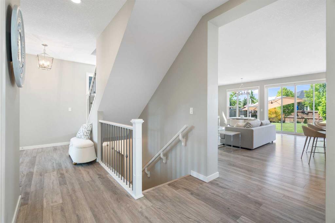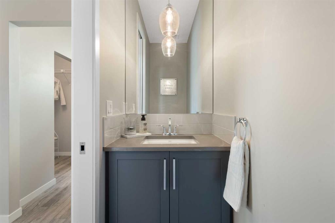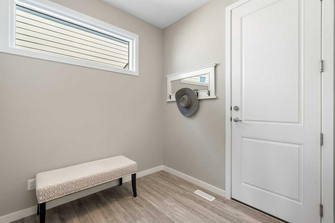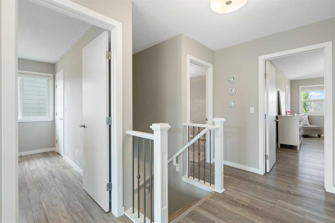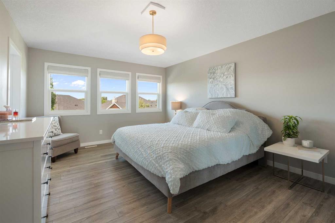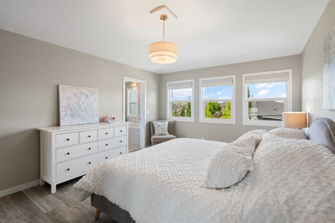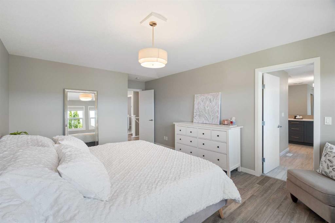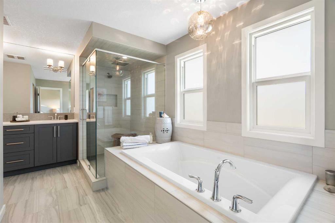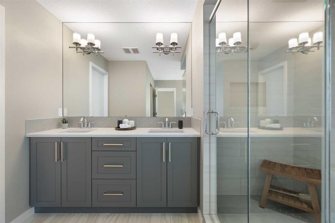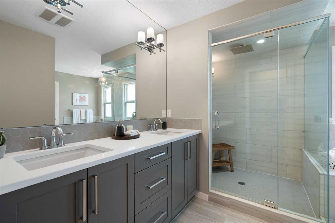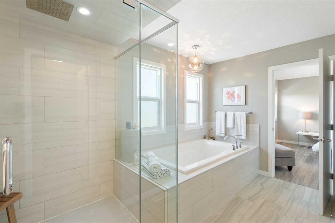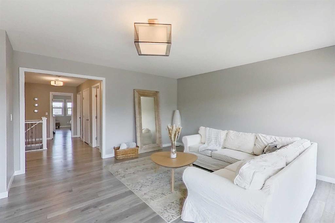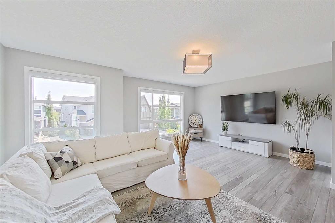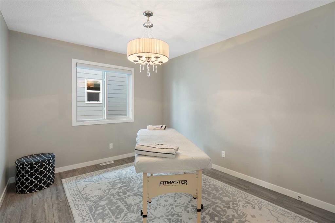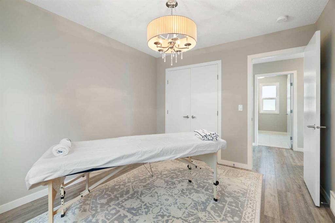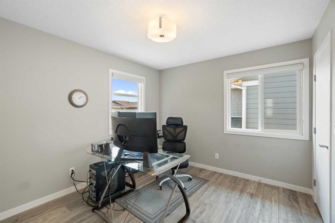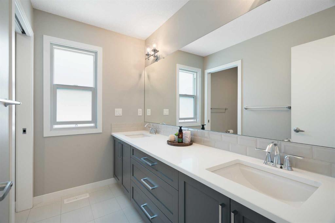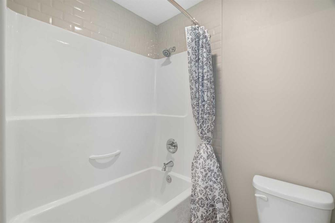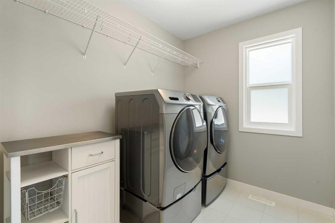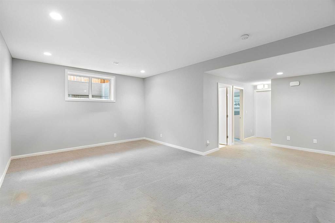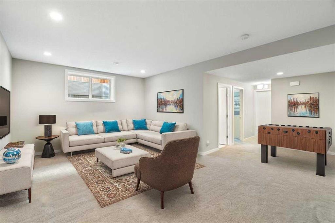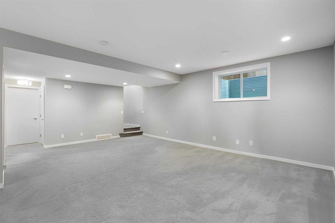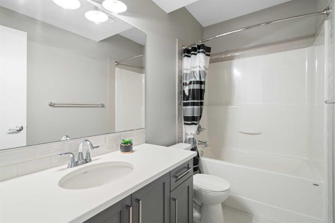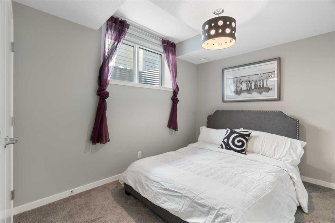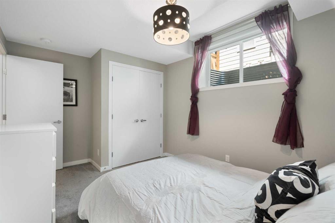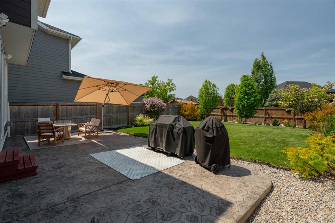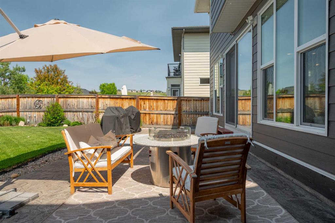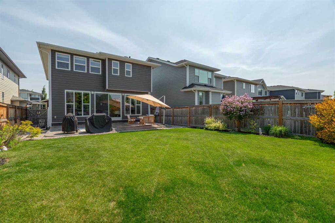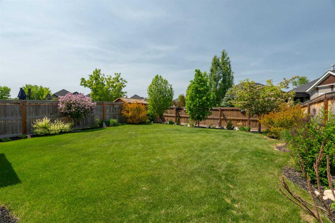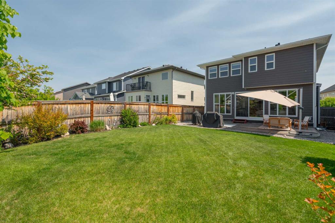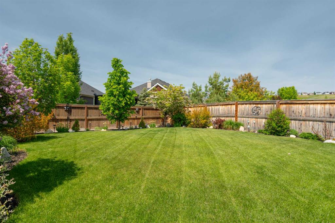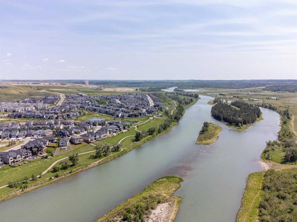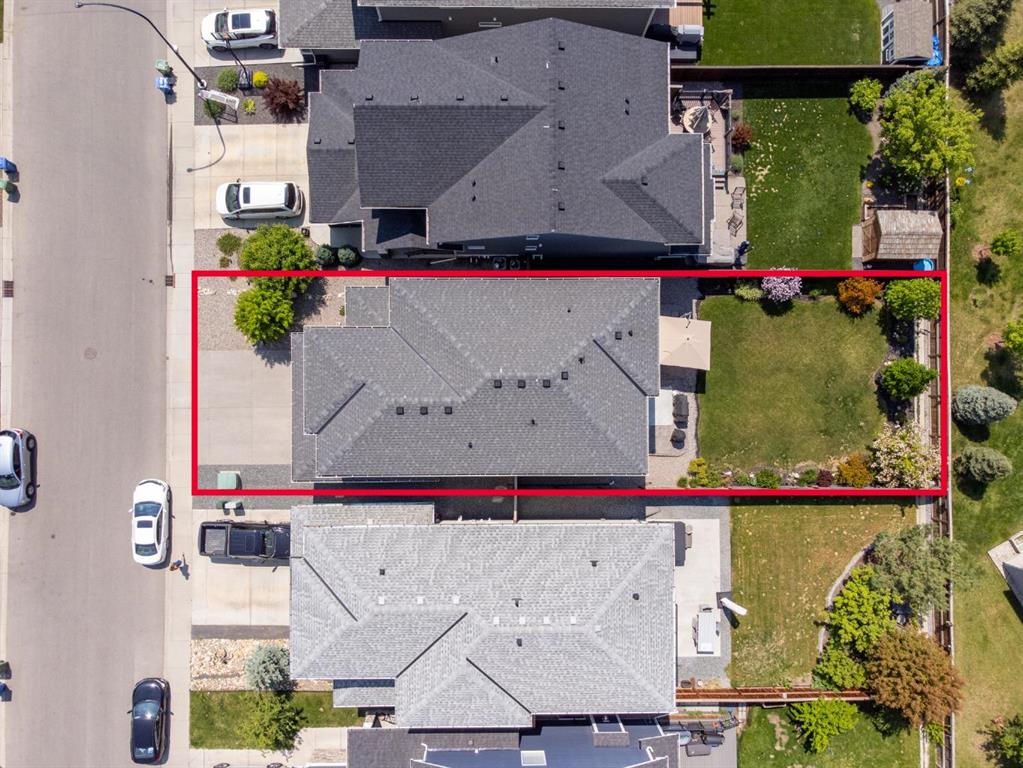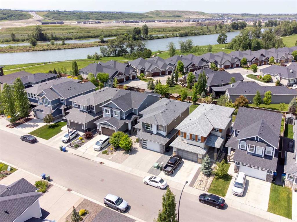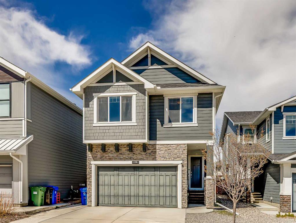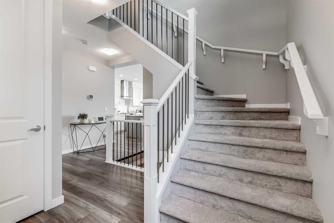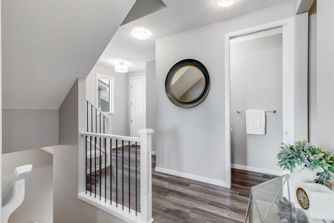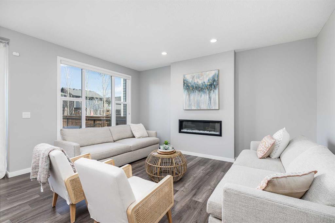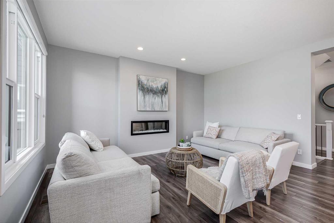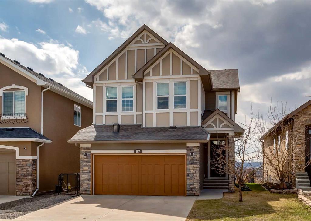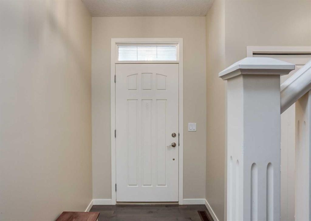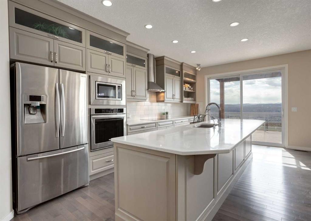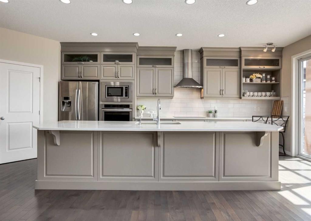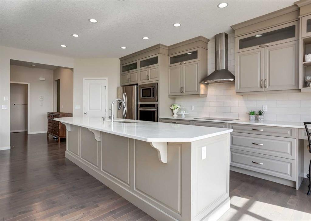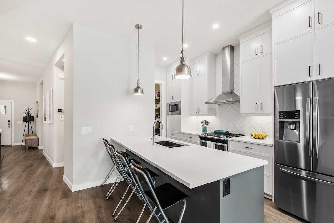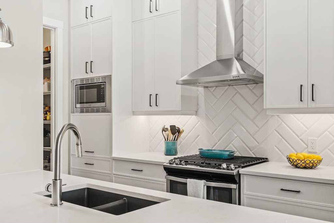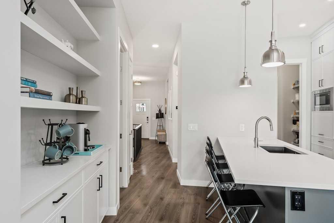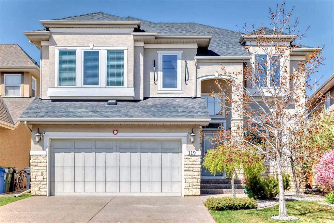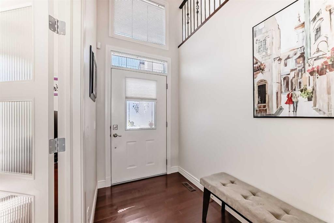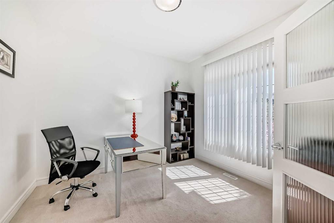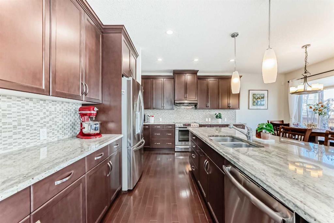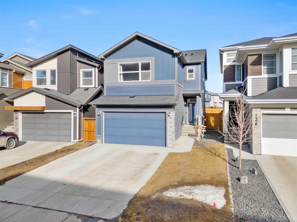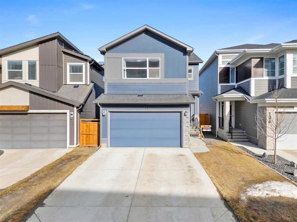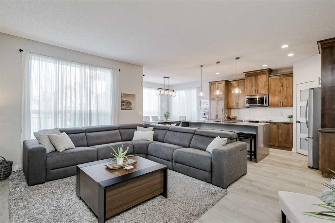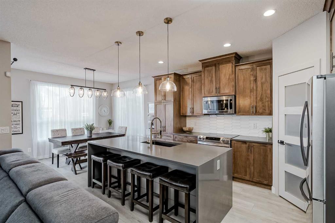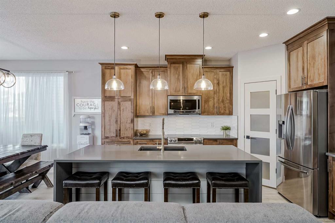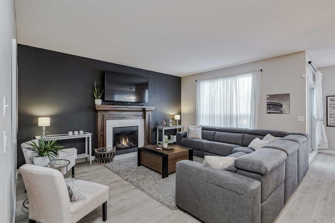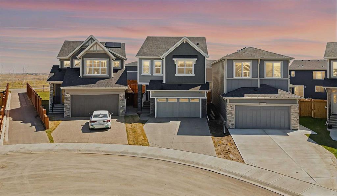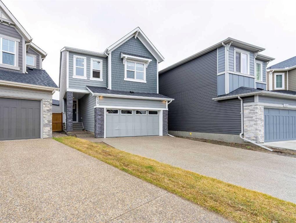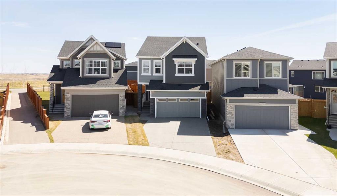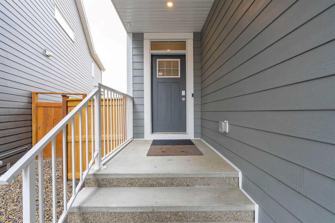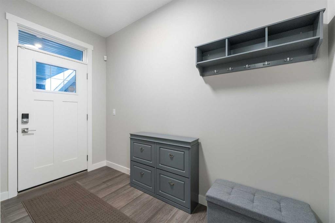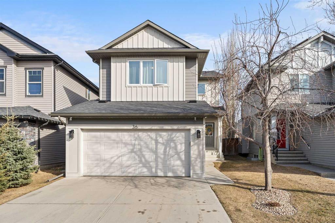27 Cranbrook Lane SE
Calgary T3M 2J5
MLS® Number: A2228281
$ 980,000
4
BEDROOMS
3 + 1
BATHROOMS
2,341
SQUARE FEET
2018
YEAR BUILT
Stop your search, you have just found your dream home! On a community spirited and family friendly street, steps away from Fish Creek Park, this beautifully upgraded 2-storey home in the heart of Riverstone blends timeless design with exquisite functionality, offering over 3,300 sq ft of total living space across three fully finished levels. The main floor is bright and open, anchored by a pinterest worthy kitchen with glass-front upper cabinets, an oversized island, granite counters, and a gas range—designed equally for weekday dinners and weekend entertaining. A spacious living room with a show-stopping gas fireplace connects seamlessly to the dining area, all framed by large triple-pane windows that bring the outdoors in. The upper level features a thoughtfully designed layout with a huge bonus room, two generously sized bedrooms, a 5-piece main bathroom with private w/c and separate tub/shower room, and a convenient large, upper level laundry room. The crown jewel is the primary suite—complete with vaulted ceilings, a spa-inspired 5-piece ensuite with deep soaker tub, oversized tiled shower, double vanity, private toilet, and a walk-in closet large enough to satisfy any shopaholics clothing addiction. The professionally finished basement extends the living space with a large rec room with upgraded 8'9ft ceilings, fourth bedroom, full bathroom, and plenty of room to customize for work, fitness, or play. Outside, the backyard is a private retreat— the large green space is complimented by expert landscaping to offer a plethora of year-round colour, with a sprawling stamped concrete patio, gas line for BBQ, and a rough-in for a future hot tub. A wide side gate adds convenience and flexibility as well as a pristine green space Additional features include tankless hot water, water softener, sump pump, and triple-pane windows on all four sides of the home. Located just steps from a pathway leading directly into Fish Creek Park and the Bow River trail system, this is an ideal setting for nature lovers, families, and anyone looking to find their luxurious forever home.
| COMMUNITY | Cranston |
| PROPERTY TYPE | Detached |
| BUILDING TYPE | House |
| STYLE | 2 Storey |
| YEAR BUILT | 2018 |
| SQUARE FOOTAGE | 2,341 |
| BEDROOMS | 4 |
| BATHROOMS | 4.00 |
| BASEMENT | Finished, Full |
| AMENITIES | |
| APPLIANCES | Bar Fridge, Dishwasher, Dryer, Freezer, Garage Control(s), Gas Stove, Microwave, Range Hood, Refrigerator, Tankless Water Heater, Washer, Water Softener, Window Coverings |
| COOLING | None |
| FIREPLACE | Gas |
| FLOORING | Carpet, Hardwood, Tile |
| HEATING | Forced Air, Natural Gas |
| LAUNDRY | Upper Level |
| LOT FEATURES | Landscaped, Rectangular Lot |
| PARKING | Double Garage Attached |
| RESTRICTIONS | Utility Right Of Way |
| ROOF | Asphalt Shingle |
| TITLE | Fee Simple |
| BROKER | Royal LePage Benchmark |
| ROOMS | DIMENSIONS (m) | LEVEL |
|---|---|---|
| Game Room | 25`7" x 25`8" | Basement |
| Bedroom | 9`7" x 13`7" | Basement |
| Furnace/Utility Room | 15`6" x 6`6" | Basement |
| 4pc Bathroom | Basement | |
| 2pc Bathroom | Main | |
| Foyer | 10`9" x 11`11" | Main |
| Living Room | 19`1" x 14`1" | Main |
| Dining Room | 18`2" x 7`11" | Main |
| Kitchen | 8`9" x 22`0" | Main |
| Mud Room | 7`6" x 7`4" | Main |
| Bonus Room | 18`11" x 16`11" | Second |
| Bedroom - Primary | 12`5" x 18`11" | Second |
| Walk-In Closet | 7`11" x 6`6" | Second |
| Bedroom | 12`0" x 10`2" | Second |
| Bedroom | 11`9" x 10`0" | Second |
| Laundry | 8`2" x 6`4" | Second |
| 5pc Bathroom | Second | |
| 5pc Ensuite bath | Second |

