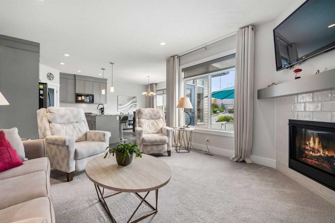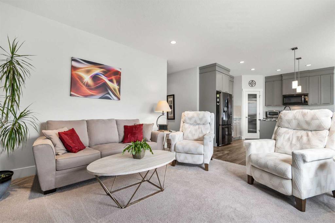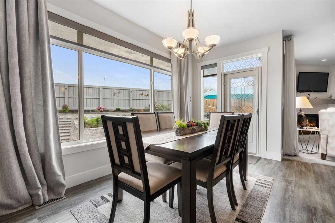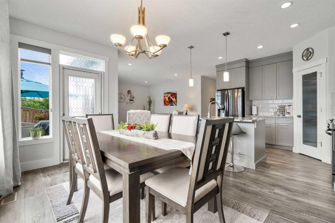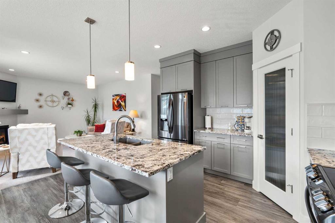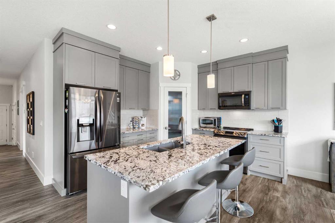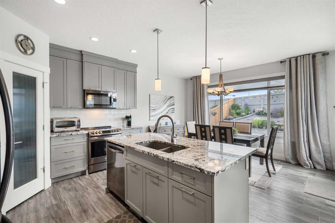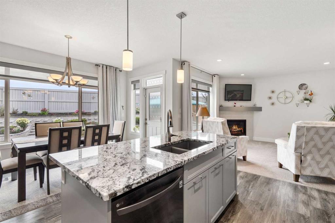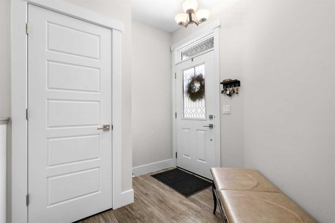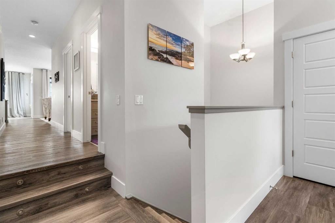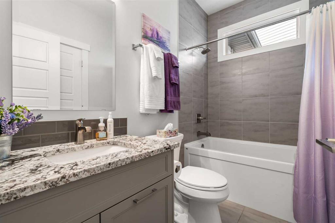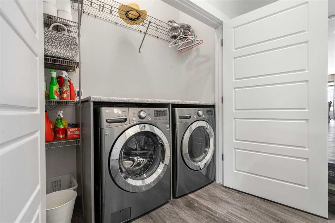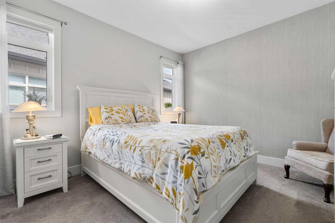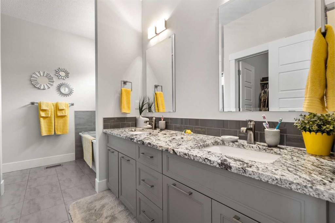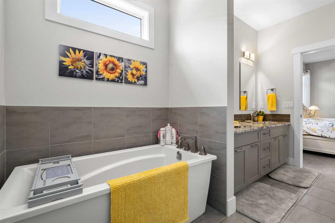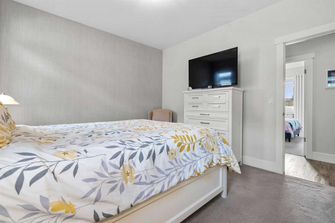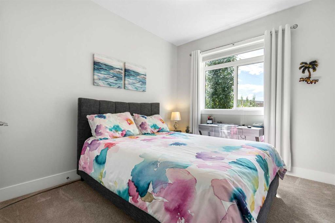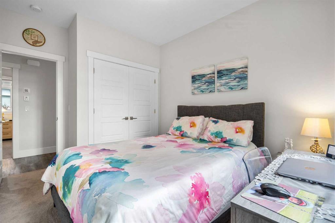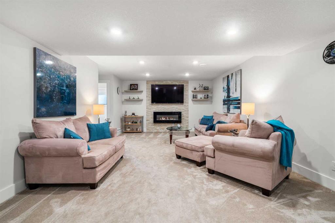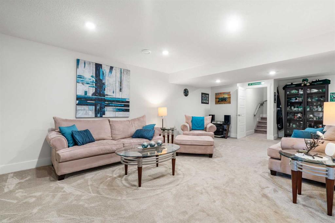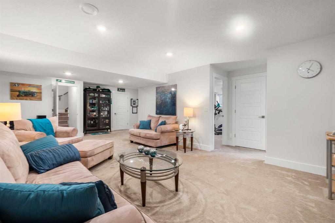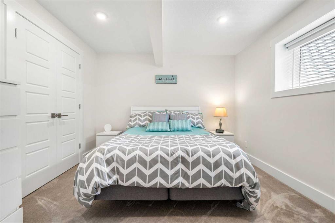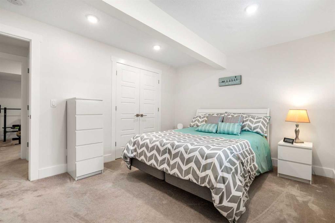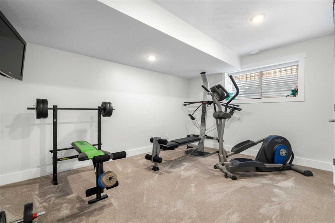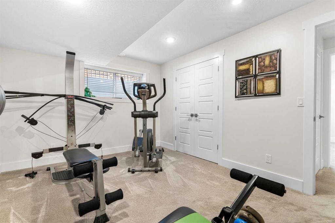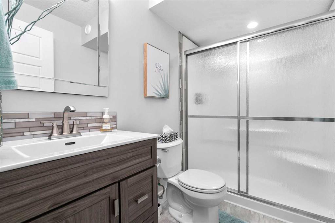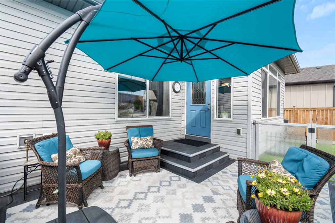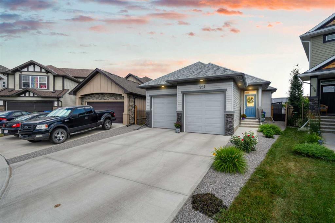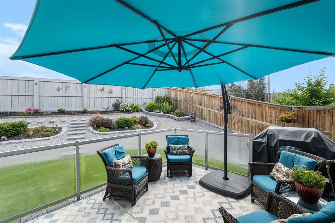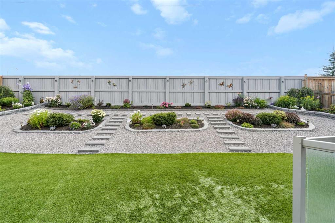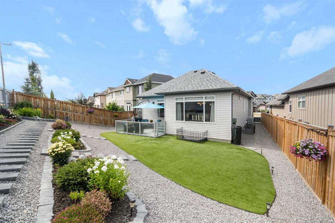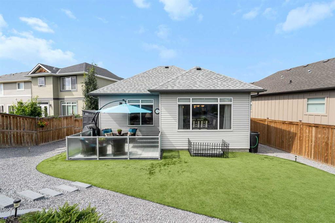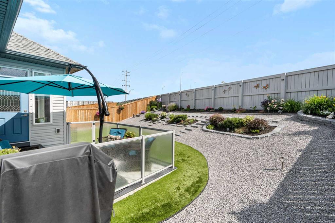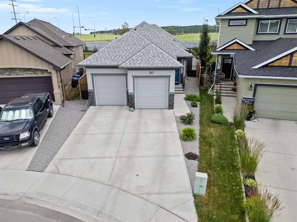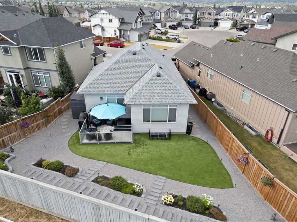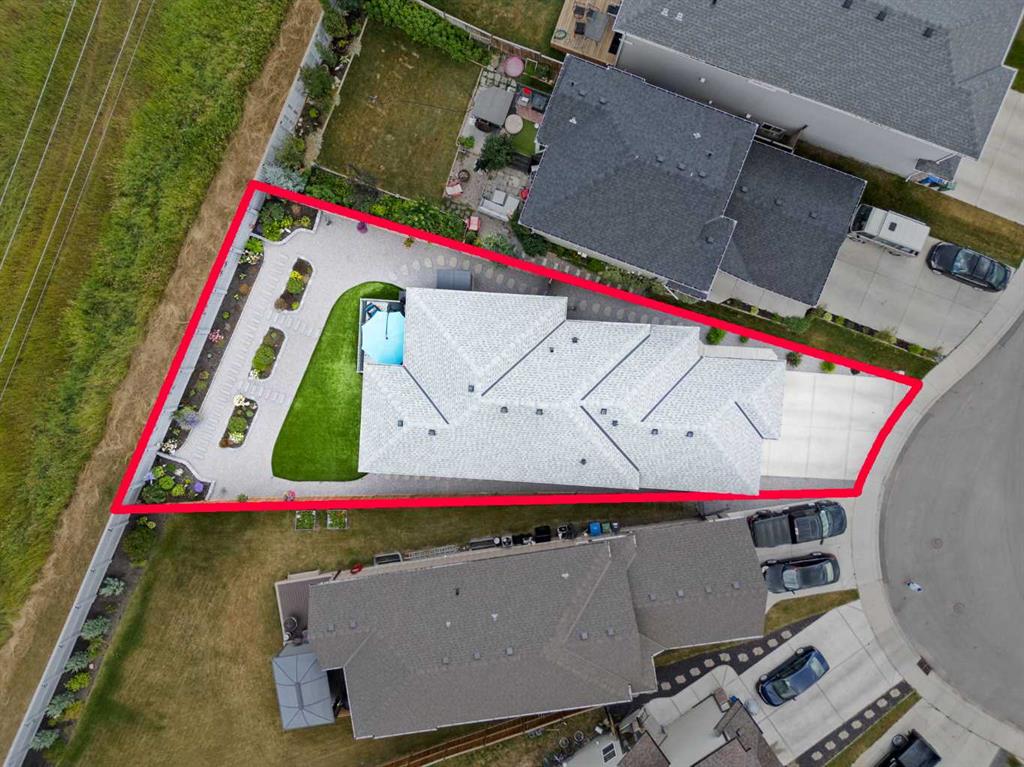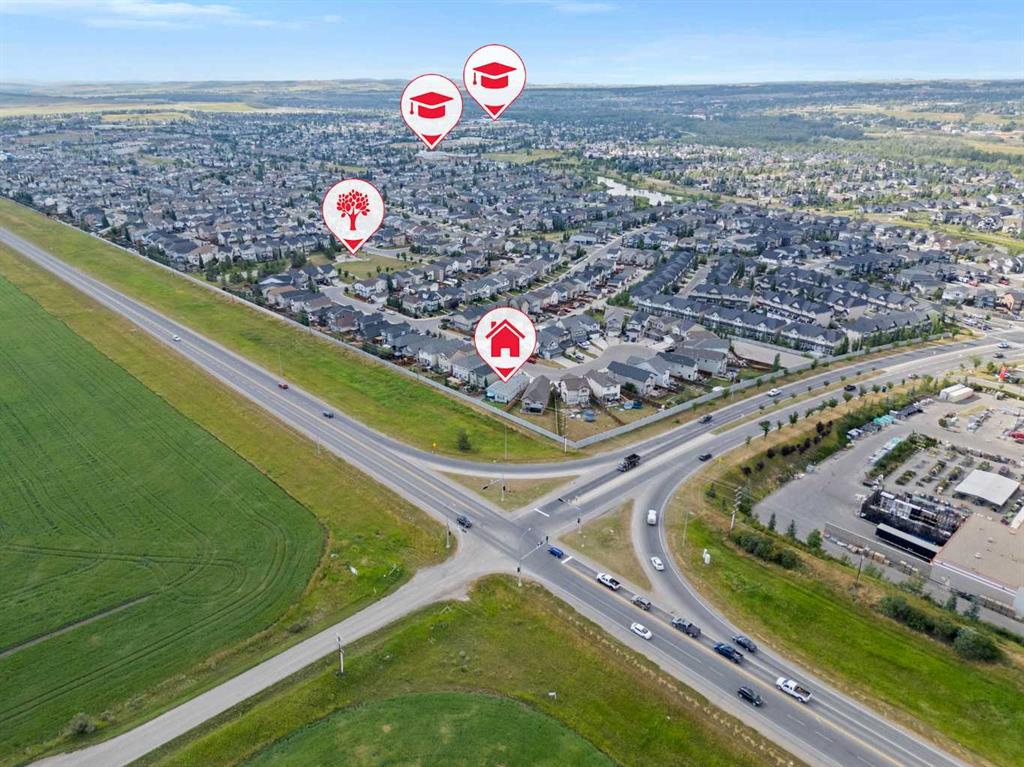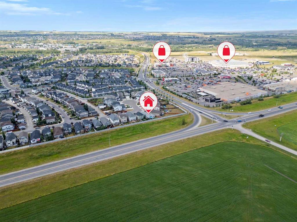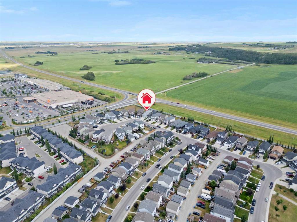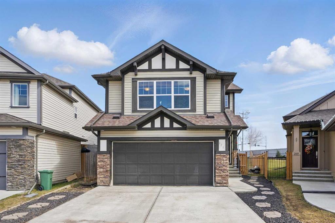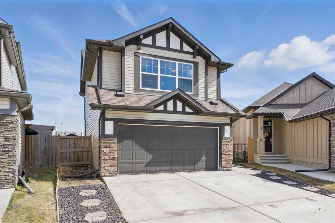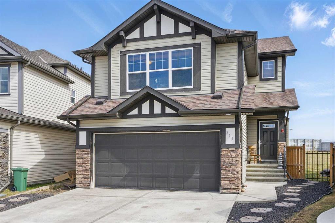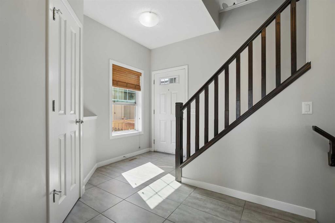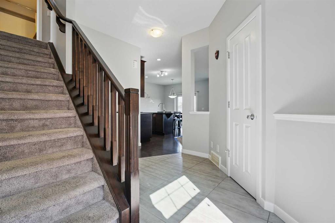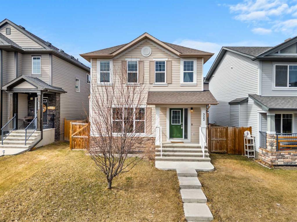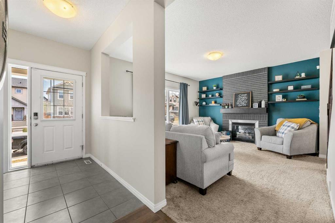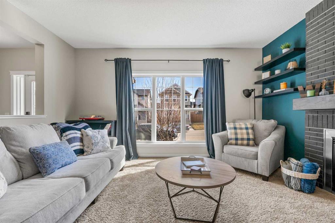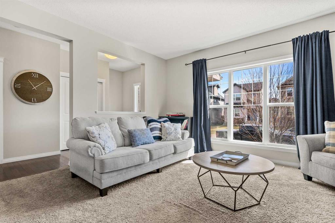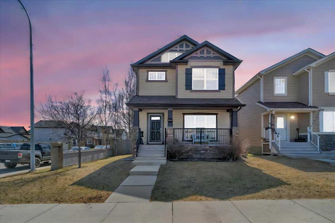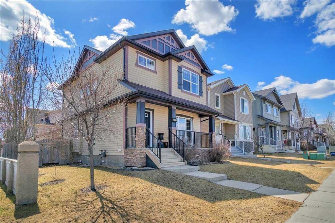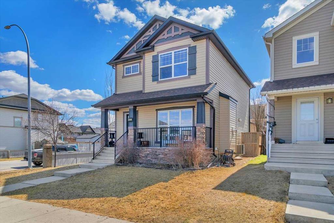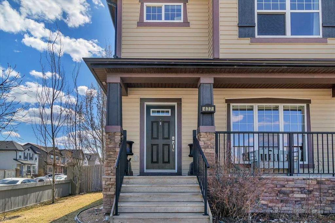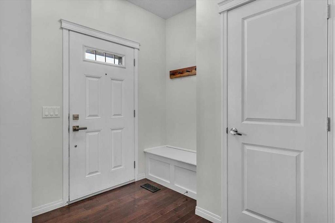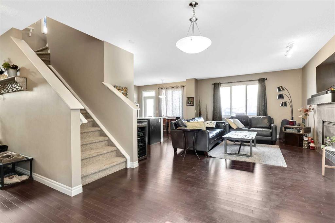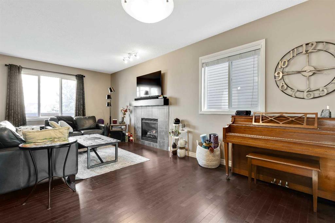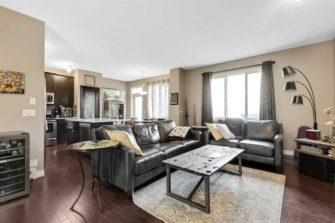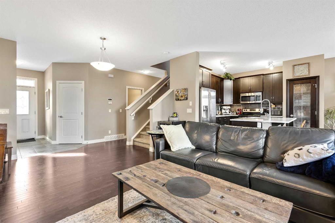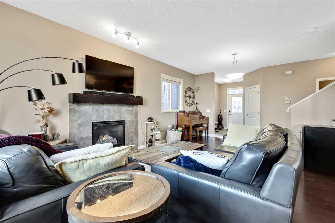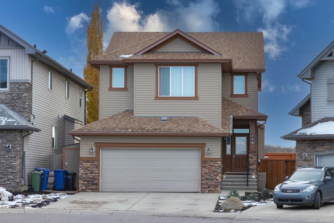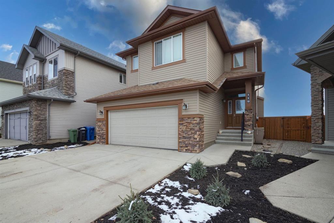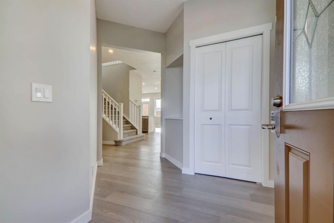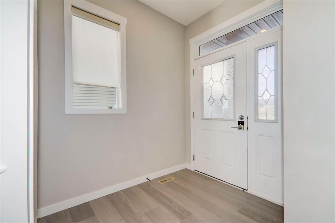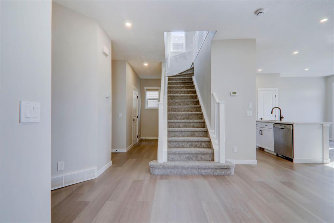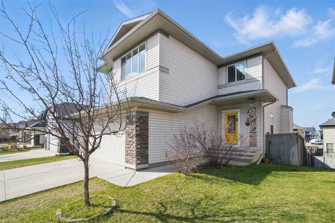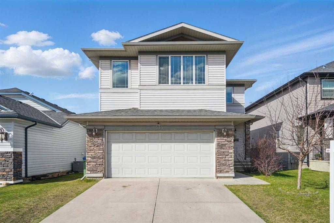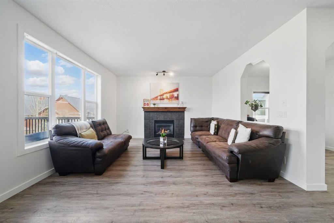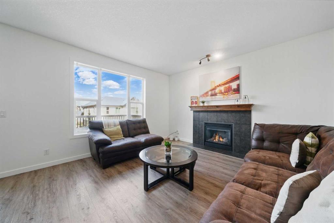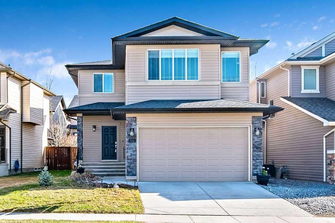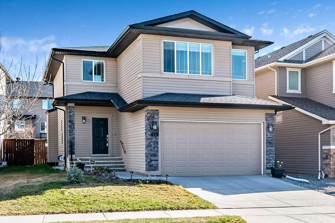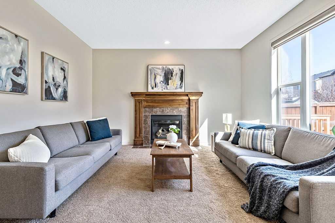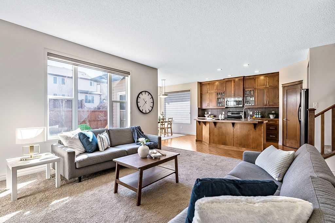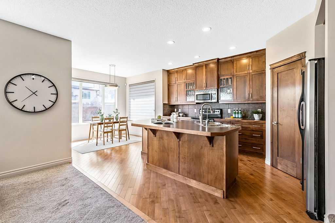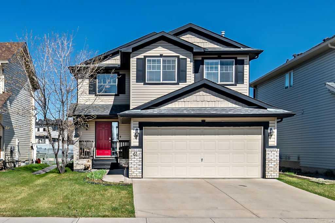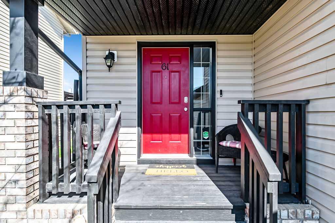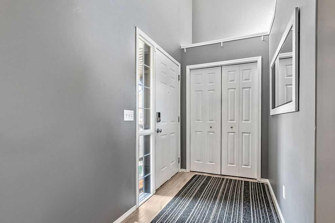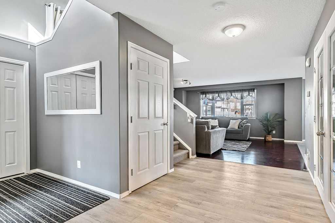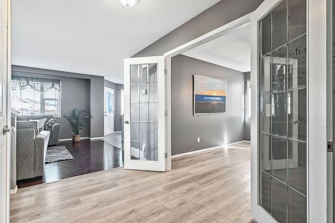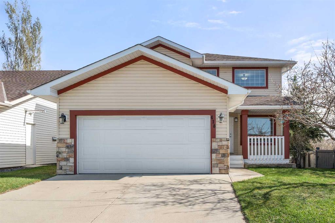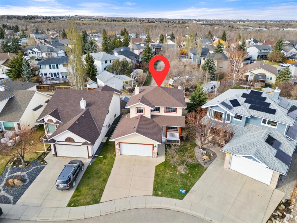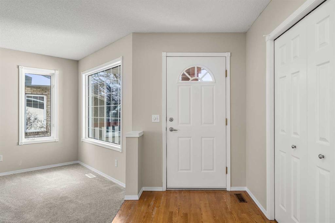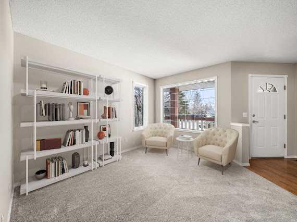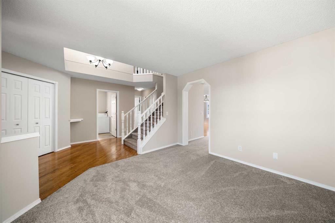267 Cimarron Vista Court
Okotoks T1S 0L5
MLS® Number: A2214932
$ 699,900
4
BEDROOMS
3 + 0
BATHROOMS
1,336
SQUARE FEET
2018
YEAR BUILT
Welcome to this beautifully maintained 4-bedroom bungalow nestled in the sought-after community of Cimarron Vista Court! Thoughtfully designed with comfort and functionality in mind, this home offers 2,444 sq ft of living space (2 bedrooms up, 2 down), and is truly move-in ready. Step inside to a spacious front entry with direct access to an oversized double garage. The main level features soaring 9-foot ceilings, durable vinyl plank flooring, and an impressive open-concept layout that seamlessly connects the kitchen, dining, and living areas. The chef-inspired kitchen boasts quartz countertops, a large central island, corner pantry, and sleek cabinetry—perfect for entertaining or family gatherings. The serene primary suite includes a spa-like ensuite with dual sinks, a deep soaker tub, and a separate shower. Enjoy sunny mornings on your south-facing deck, overlooking a beautiful fully landscaped with turf and fenced backyard—ideal for relaxing or hosting guests. The professionally finished basement offers a spacious recreation area, two generous bedrooms, and a full bathroom. Extras include stair lights with motion sensors, a water softener system, and central-air-conditioning—all included with the home. Don’t miss your chance to own this exceptional property in a quiet, family-friendly cul-de-sac close to schools, parks, and shopping.
| COMMUNITY | Cimarron Vista |
| PROPERTY TYPE | Detached |
| BUILDING TYPE | House |
| STYLE | Bungalow |
| YEAR BUILT | 2018 |
| SQUARE FOOTAGE | 1,336 |
| BEDROOMS | 4 |
| BATHROOMS | 3.00 |
| BASEMENT | Finished, Full |
| AMENITIES | |
| APPLIANCES | Central Air Conditioner, Dishwasher, Dryer, Electric Stove, Garage Control(s), Microwave Hood Fan, Refrigerator, Washer |
| COOLING | Central Air |
| FIREPLACE | Basement, Electric, Living Room |
| FLOORING | Carpet, Ceramic Tile, Laminate |
| HEATING | Forced Air, Natural Gas |
| LAUNDRY | Laundry Room, Main Level |
| LOT FEATURES | Cul-De-Sac, Irregular Lot |
| PARKING | 220 Volt Wiring, Double Garage Attached |
| RESTRICTIONS | Restrictive Covenant, Utility Right Of Way |
| ROOF | Asphalt Shingle |
| TITLE | Fee Simple |
| BROKER | eXp Realty |
| ROOMS | DIMENSIONS (m) | LEVEL |
|---|---|---|
| Family Room | 27`1" x 13`0" | Basement |
| Bedroom | 13`2" x 12`10" | Basement |
| Bedroom | 13`2" x 12`5" | Basement |
| 3pc Bathroom | 7`10" x 4`6" | Basement |
| Furnace/Utility Room | 23`3" x 16`5" | Basement |
| Atrium | 12`7" x 7`1" | Main |
| Laundry | 6`10" x 2`3" | Main |
| 4pc Bathroom | 8`3" x 6`7" | Main |
| Bedroom - Primary | 12`2" x 11`2" | Main |
| 5pc Ensuite bath | 12`2" x 7`11" | Main |
| Walk-In Closet | 5`7" x 4`6" | Main |
| Bedroom | 12`4" x 9`1" | Main |
| Living Room | 13`6" x 12`9" | Main |
| Kitchen | 11`7" x 10`9" | Main |
| Pantry | 3`6" x 3`6" | Main |
| Dining Room | 14`6" x 8`4" | Main |

