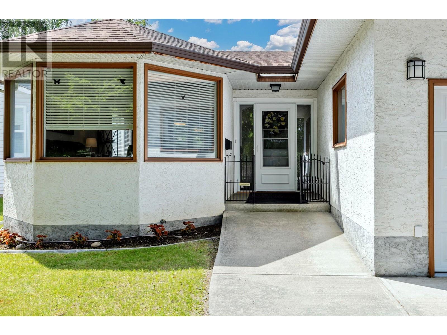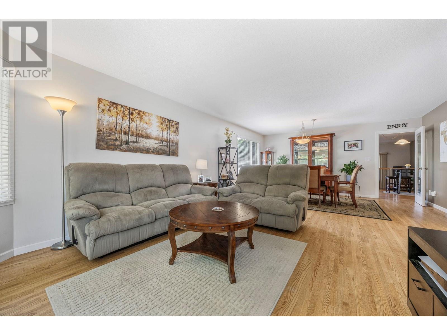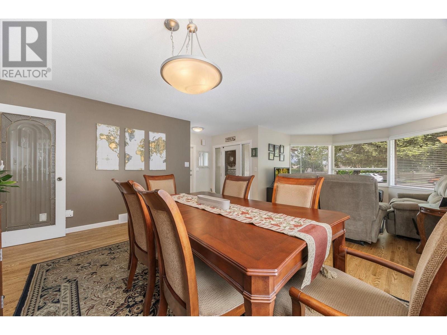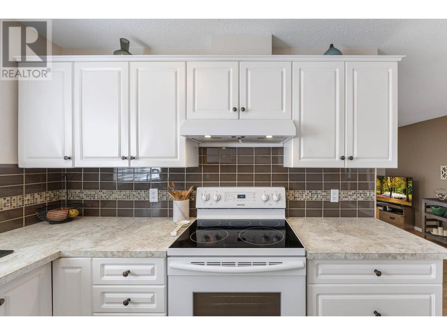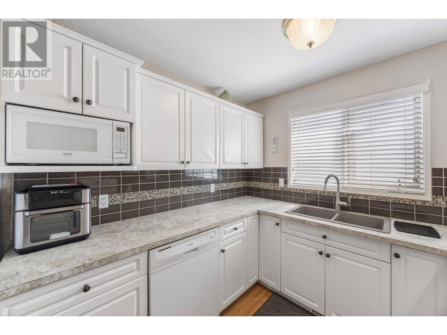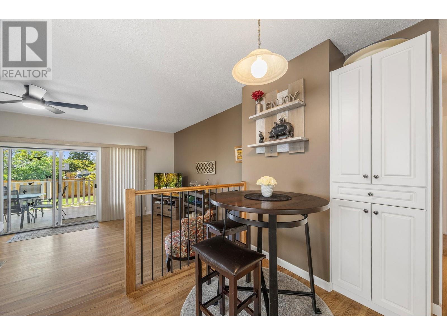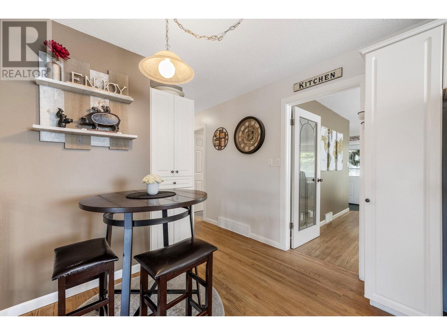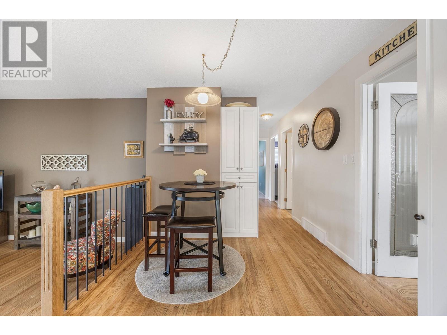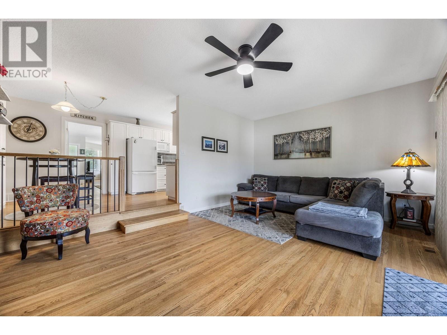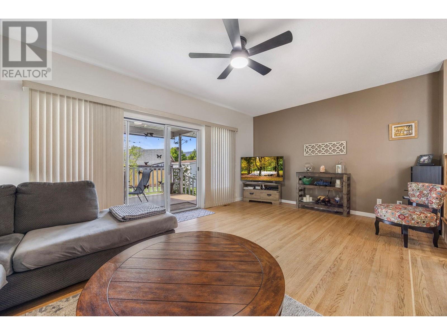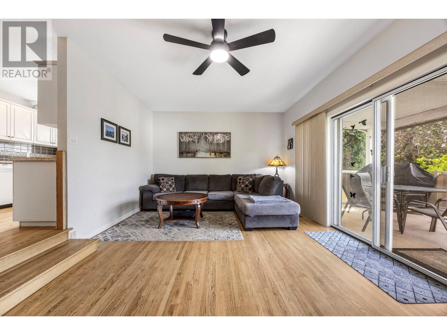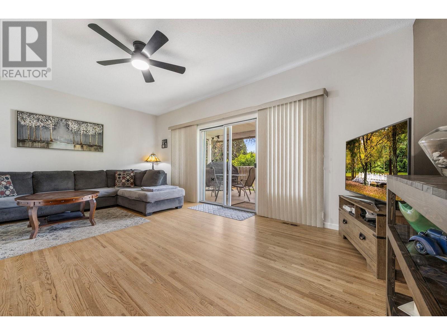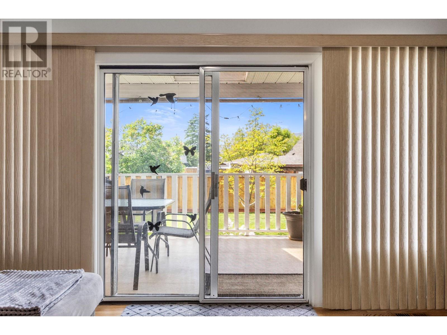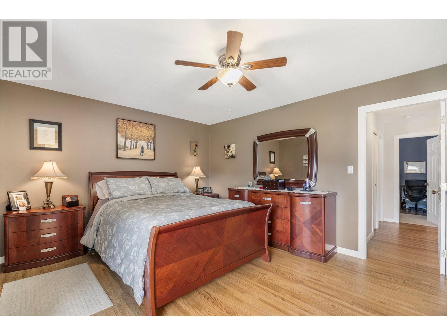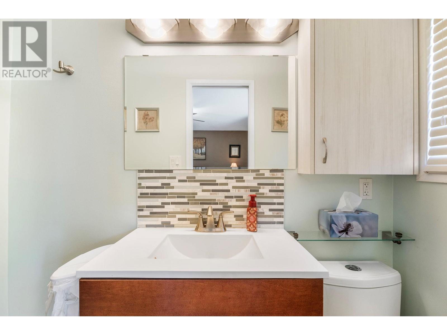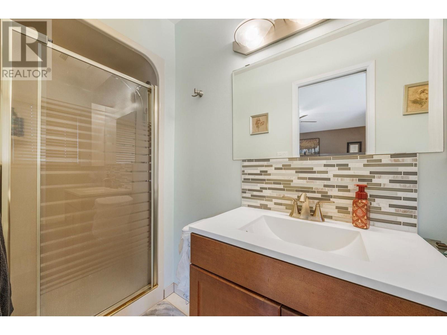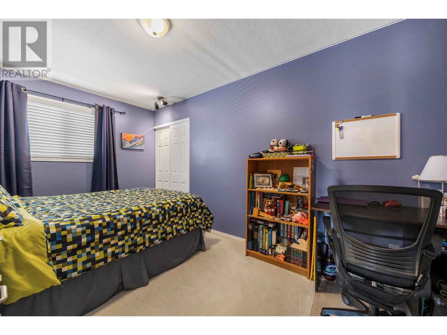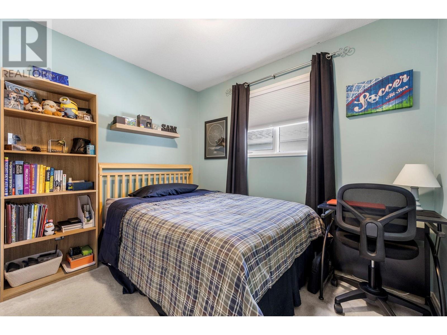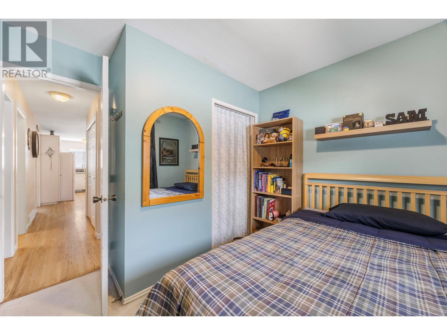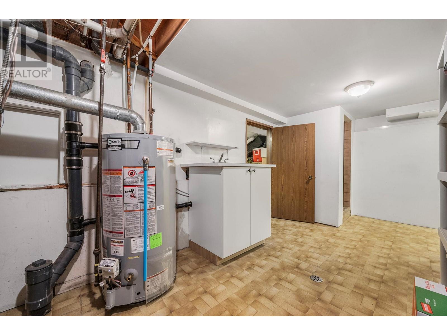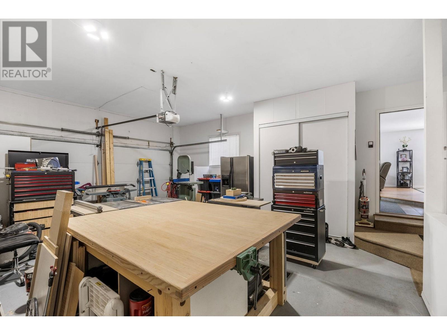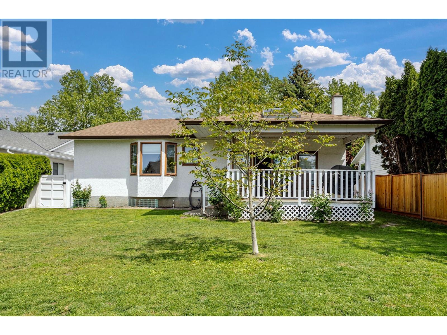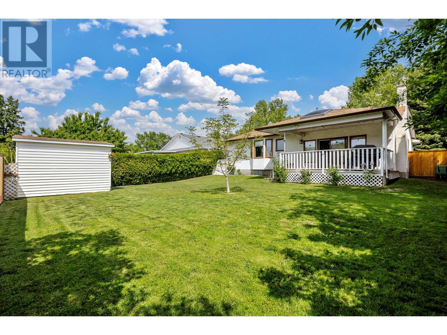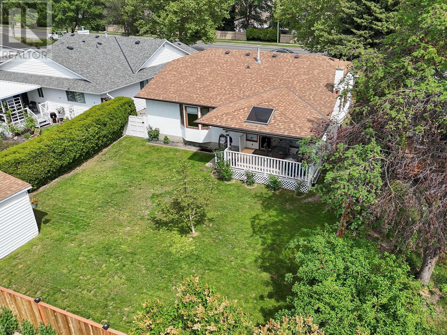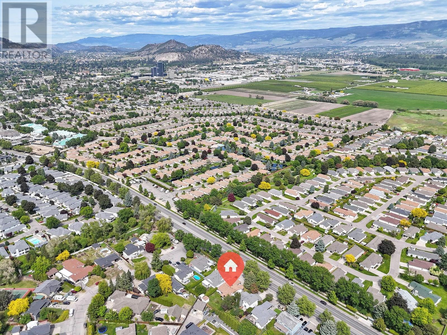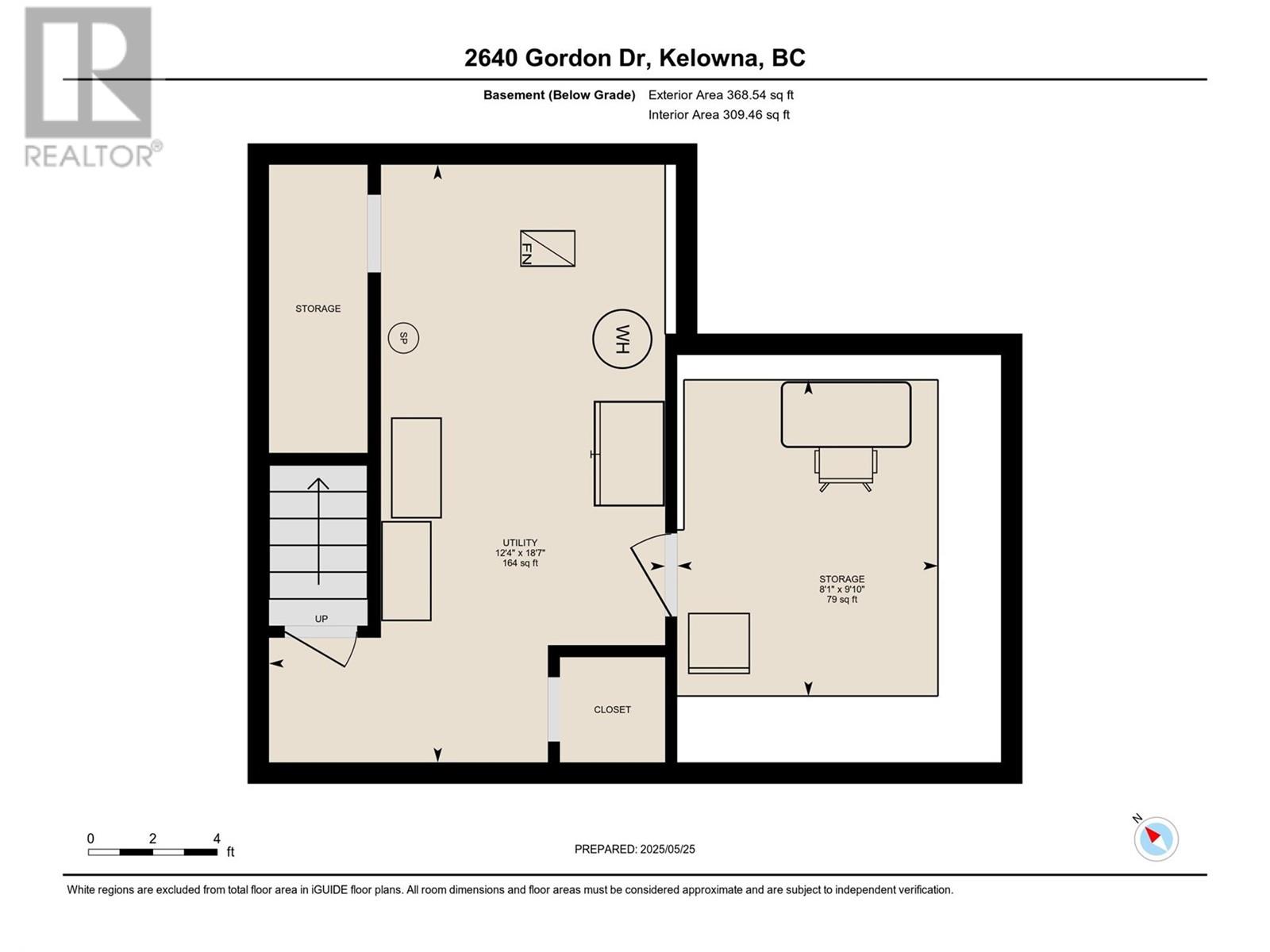2640 Gordon Drive
MLS® Number: 10349218
$ 865,000
3
BEDROOMS
2 + 0
BATHROOMS
2,104
SQUARE FEET
1986
YEAR BUILT
This solid and beautifully maintained 3-bedroom, 2-bathroom rancher offers over 1,700 sqft of bright and functional living space plus great storage space! Featuring solid oak hardwood floors and generously-sized rooms throughout. Formal living and dining room with french door to the u-shaped white kitchen (with new stove) and a cozy eat-in nook which flows seamlessly into a sunken family room — a perfect home for everyday living and entertaining. Side-by-side newer washer and dryer make laundry day a breeze and the primary with large walk-in closet and 3-pce ensuite is set at the back of the house for peaceful nights. Step outside to the expansive, covered deck overlooking the fully-fenced, private and sunny 0.16-acre yard, complete with underground irrigation. Bonus features include a full-height utility room providing an additional 368 sqft of usable space, plus a crawl space for ample storage. The attached double garage and extra parking for 2–3 vehicles make this an ideal home for downsizers, young families, or those seeking a townhouse alternative. A detached shed with 120V power adds even more flexibility. Development potential with MF1 Zoning and central location close to schools including: Raymer and A.S. Matheson Elementary, KLO Middle School and Kelowna Senior Secondary and Okanagan College! Walk to the parks and shops at Guisichan Village, Capri Mall and Sopa amenities.
| COMMUNITY | |
| PROPERTY TYPE | |
| BUILDING TYPE | |
| STYLE | Bungalow, Rancher |
| YEAR BUILT | 1986 |
| SQUARE FOOTAGE | 2,104 |
| BEDROOMS | 3 |
| BATHROOMS | 2.00 |
| BASEMENT | Unfinished, Cellar, Crawl Space, Partial |
| AMENITIES | |
| APPLIANCES | |
| COOLING | Central Air |
| FIREPLACE | Decorative |
| FLOORING | |
| HEATING | |
| LAUNDRY | |
| LOT FEATURES | |
| PARKING | |
| RESTRICTIONS | |
| ROOF | Unknown |
| TITLE | |
| BROKER | Royal LePage Kelowna |
| ROOMS | DIMENSIONS (m) | LEVEL |
|---|


