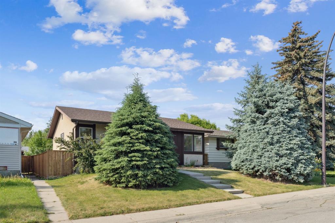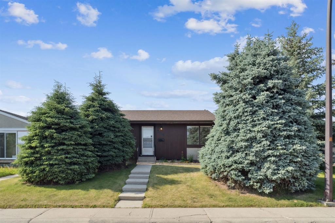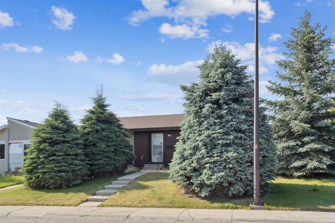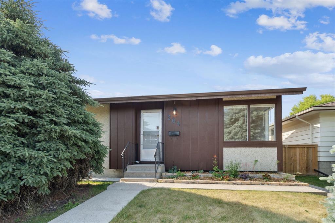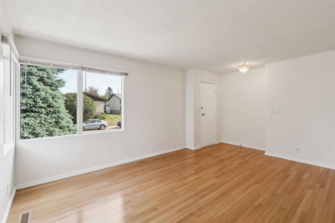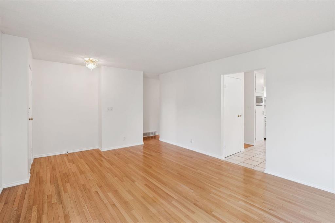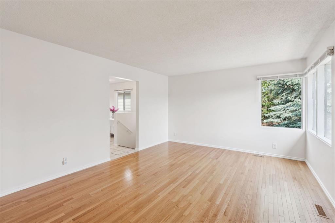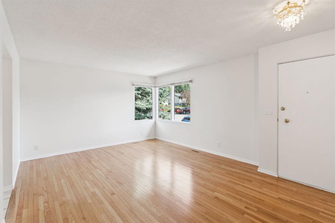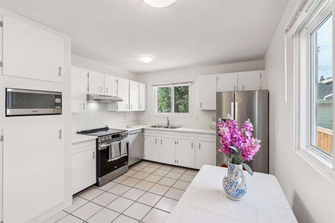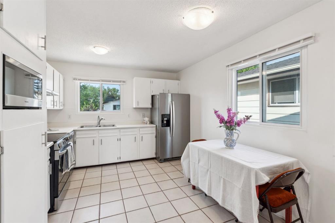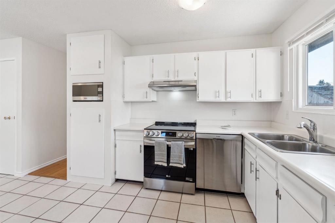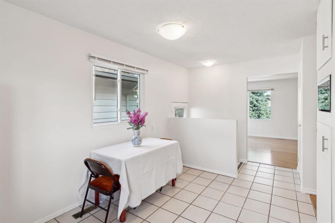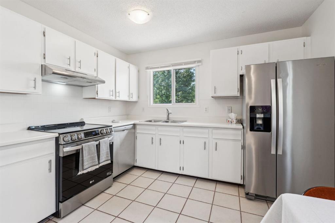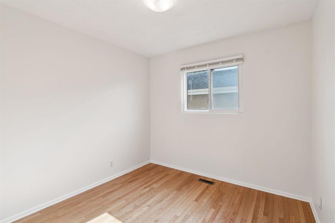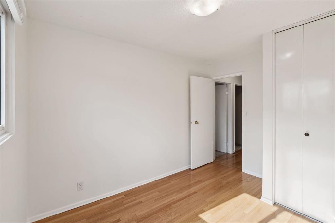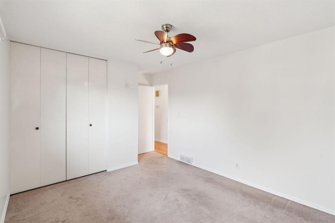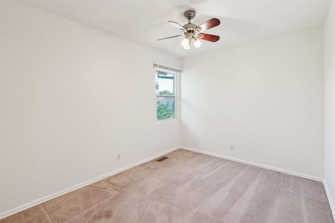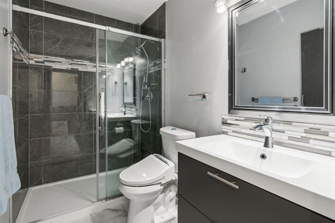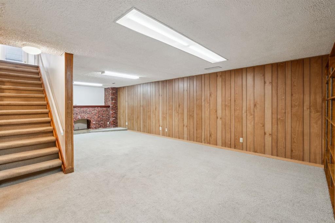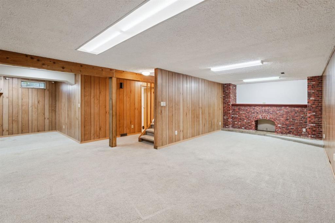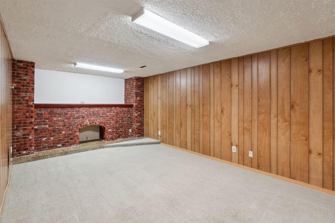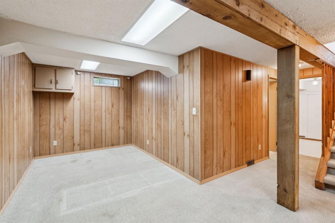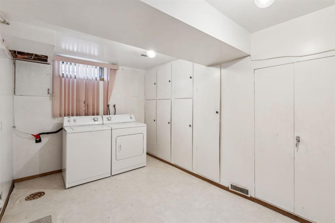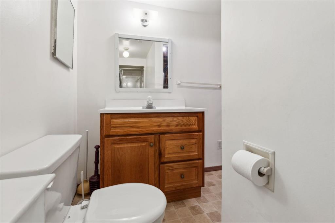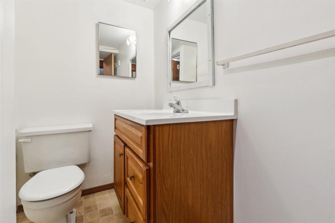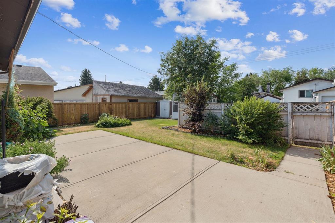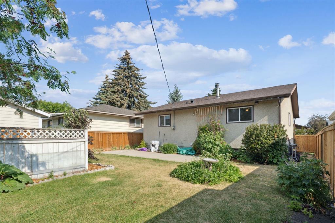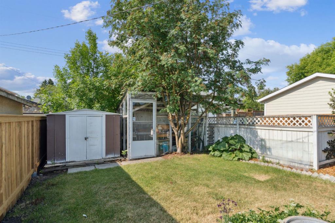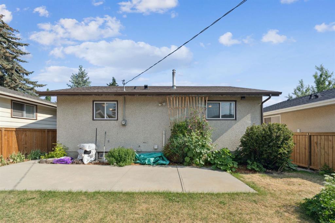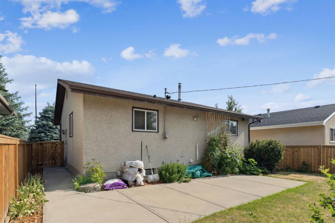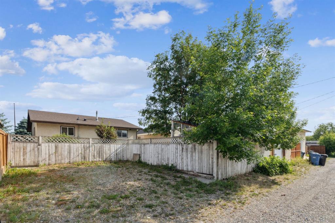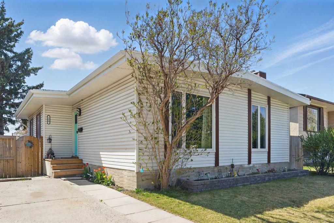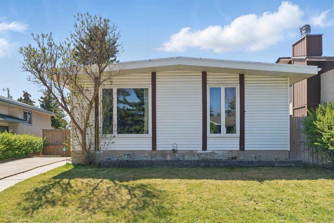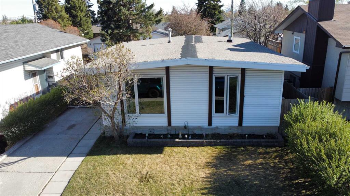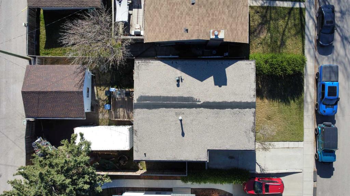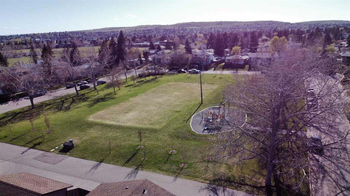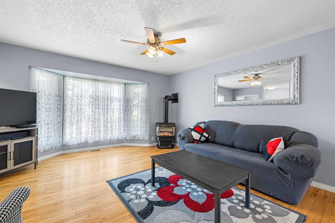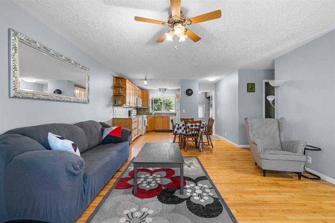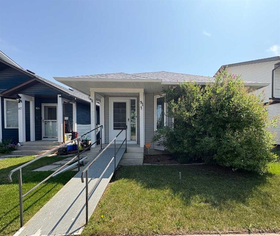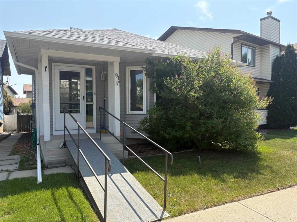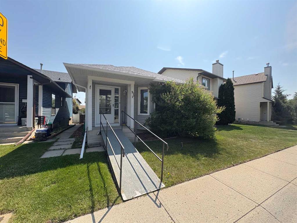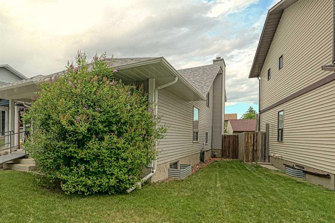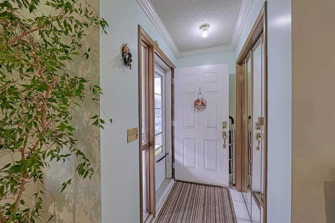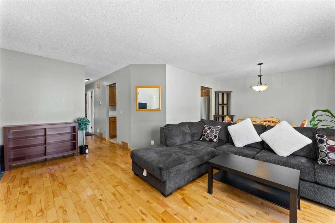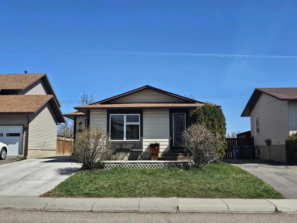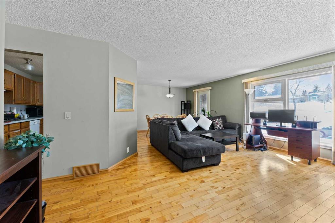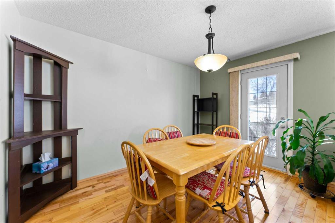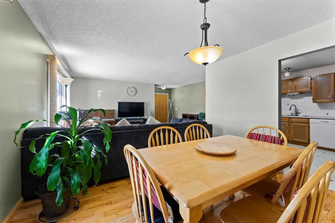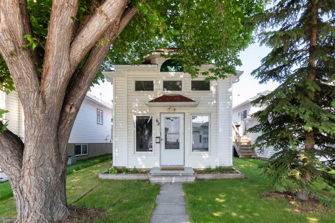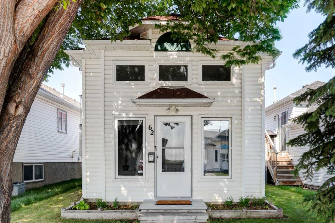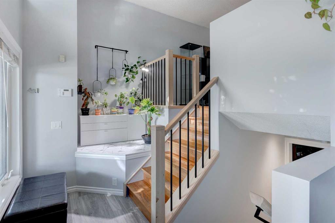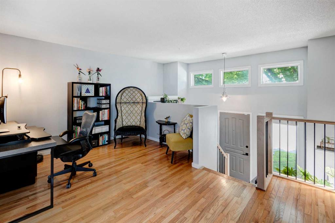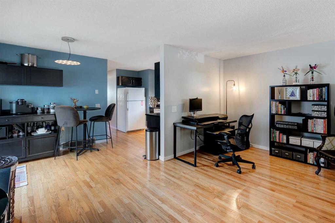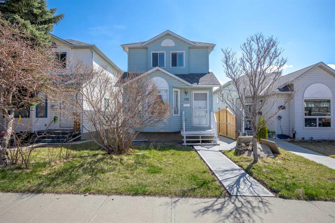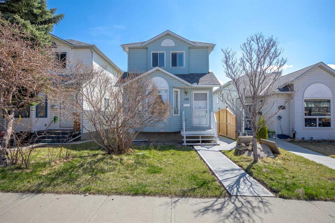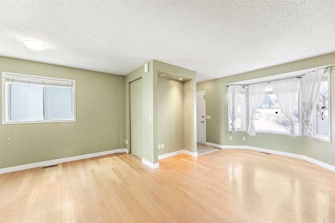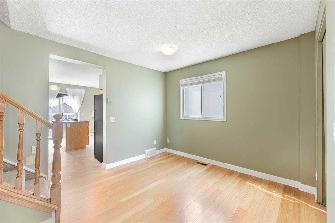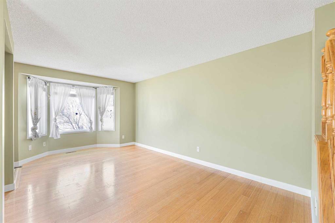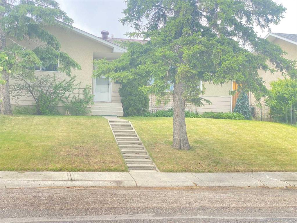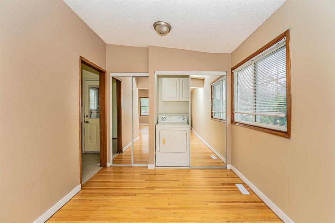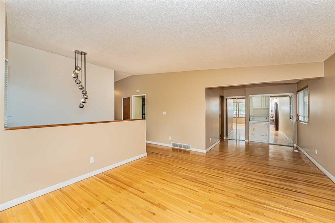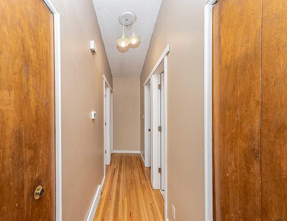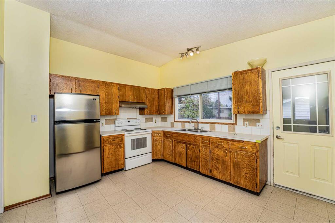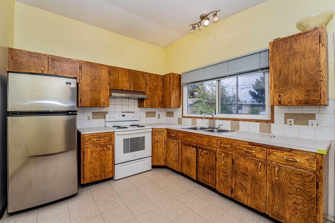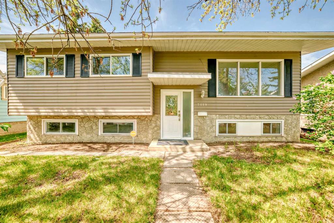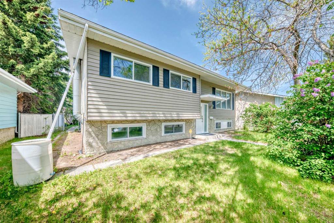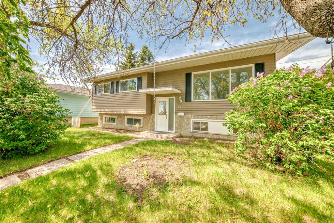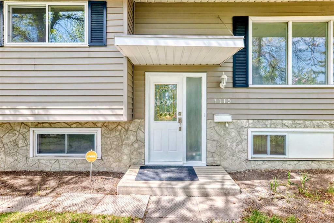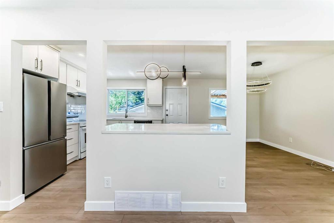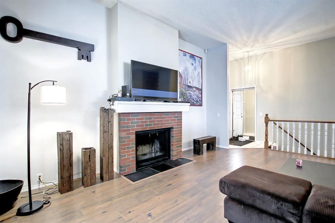264 Huntington Close NE
Calgary T2K 5B3
MLS® Number: A2232182
$ 539,000
3
BEDROOMS
2 + 0
BATHROOMS
984
SQUARE FEET
1972
YEAR BUILT
***Open House- Saturday June 21st, Sunday June 22nd - 11am-1pm. *** This well-maintained, 3-bedroom, 2-bathroom bungalow in Huntington Hills is a family home filled with decades of love and care. Built in 1972 and cherished by the same family ever since, this 983.92 sq ft home (plus an additional 886 sq ft in the basement) is now ready for its next chapter. Nestled on a quiet street, the property welcomes you with two beautiful mature evergreens framing the front path and providing a little privacy. The exterior features stucco siding with wood accents and a newer roof, windows, eavestroughs, and fencing. Step inside to a cozy, well-lit living room with gleaming oak-colored hardwood floors that flow through the main hallway and into one of the bedrooms. The kitchen is bright and practical with classic white cabinetry, ceramic tile flooring, and NEW-Stainless-Steel appliances including a stove, microwave, dishwasher, and fridge. A small dining nook fits a table and four chairs comfortably. The main floor hosts 3 bedrooms — the primary and third bedroom are carpeted and equipped with ceiling fans, while the smallest bedroom has hardwood floors and is ideal as a nursery, home office, guest room or small child's room. The fully renovated main floor bathroom is a Stunning feature — stylish, fresh, and move-in ready. Downstairs, the finished basement offers a cozy rec room with classic 70s oak paneling and a brick feature wall that invites creative possibilities (perfect for an electric fireplace!). There’s also a functional 3-piece bathroom and a spacious laundry room with full-height storage and space for hobbies or home projects. The space overall is solid and usable — a great opportunity to add your personal touch. Outside, enjoy a generous fenced backyard with mature perennials, a charming clematis climbing up the house, a cement patio, and a cement walkway. There’s also a movable aluminum shed and a vintage wooden greenhouse (currently being reviewed for compliance). On the side of the property, a gravel pad with alley access offers room for two vehicles or future garage development. This is a house that flows well, lives simply, and offers room to grow — with good bones, thoughtful updates, and a whole lot of heart. Whether you're a first-time buyer, small family, or someone who appreciates a home with history and potential, this is a unique opportunity in a peaceful pocket of Huntington Hills.
| COMMUNITY | Huntington Hills |
| PROPERTY TYPE | Detached |
| BUILDING TYPE | House |
| STYLE | Bungalow |
| YEAR BUILT | 1972 |
| SQUARE FOOTAGE | 984 |
| BEDROOMS | 3 |
| BATHROOMS | 2.00 |
| BASEMENT | Finished, Full |
| AMENITIES | |
| APPLIANCES | Dishwasher, Dryer, Electric Stove, Microwave, Refrigerator, Washer, Window Coverings |
| COOLING | None |
| FIREPLACE | N/A |
| FLOORING | Carpet, Ceramic Tile, Hardwood |
| HEATING | Forced Air, Natural Gas |
| LAUNDRY | Laundry Room, Lower Level |
| LOT FEATURES | Back Lane, Back Yard, City Lot, Front Yard, Interior Lot, Landscaped, Lawn, Level, Rectangular Lot |
| PARKING | Alley Access, On Street, Parking Pad |
| RESTRICTIONS | None Known |
| ROOF | Asphalt Shingle |
| TITLE | Fee Simple |
| BROKER | Coldwell Banker Mountain Central |
| ROOMS | DIMENSIONS (m) | LEVEL |
|---|---|---|
| Game Room | 29`4" x 28`1" | Lower |
| Laundry | 16`4" x 8`11" | Lower |
| Furnace/Utility Room | 7`0" x 5`8" | Lower |
| 3pc Bathroom | 10`5" x 9`5" | Lower |
| 3pc Bathroom | 10`5" x 4`11" | Main |
| Living Room | 12`9" x 16`8" | Main |
| Kitchen | 17`1" x 10`11" | Main |
| Bedroom - Primary | 14`6" x 10`5" | Main |
| Bedroom | 11`2" x 9`2" | Main |
| Bedroom | 14`7" x 8`11" | Main |

