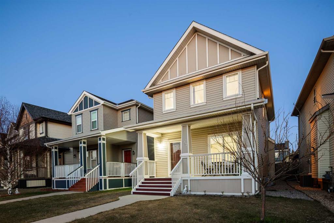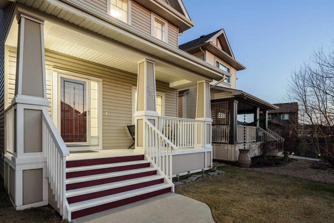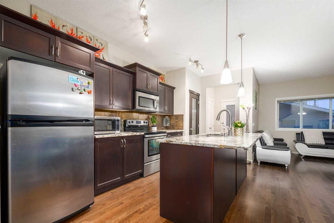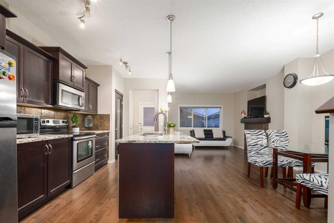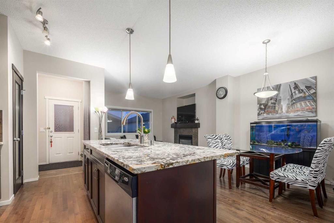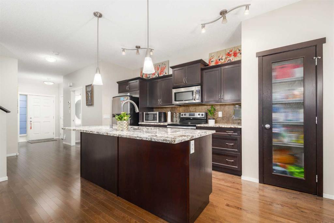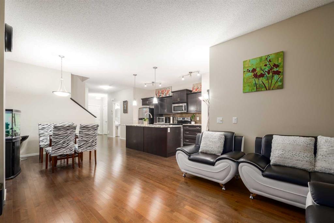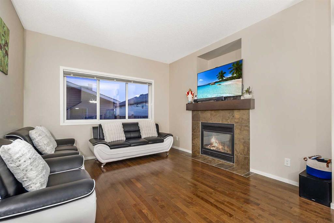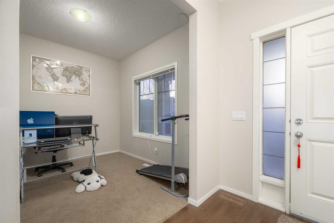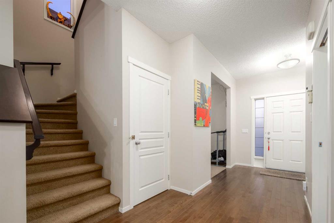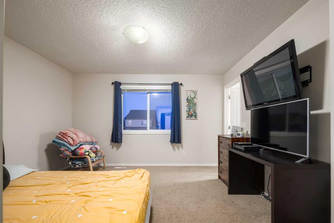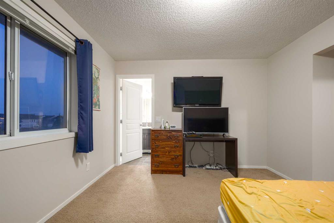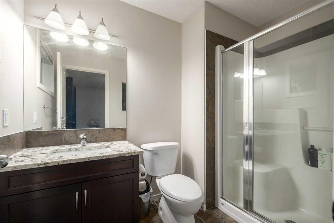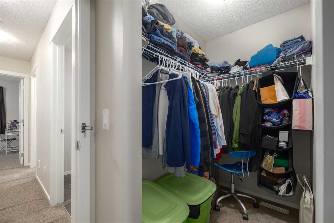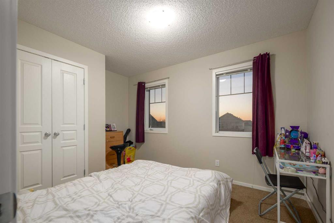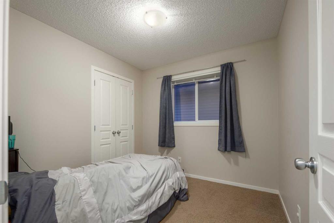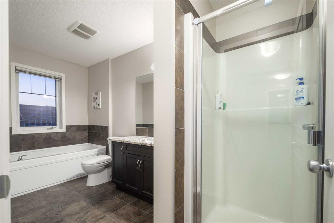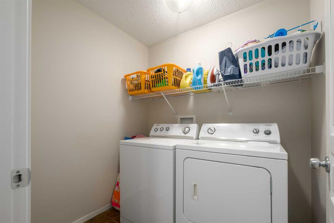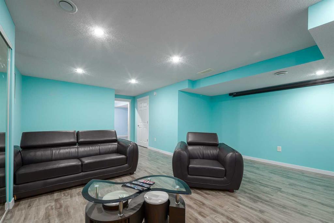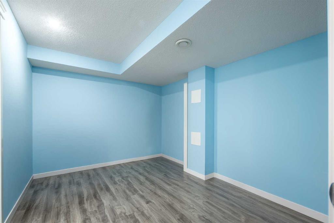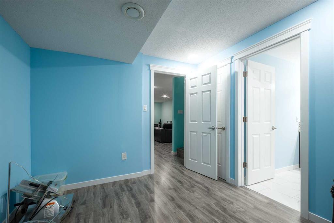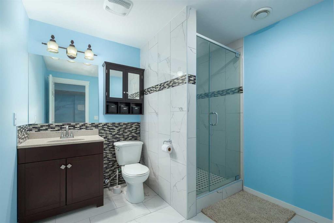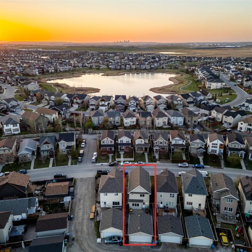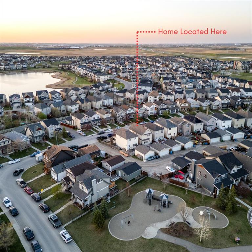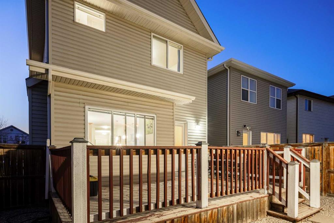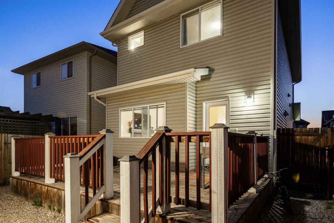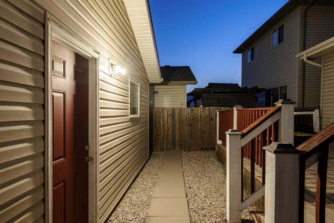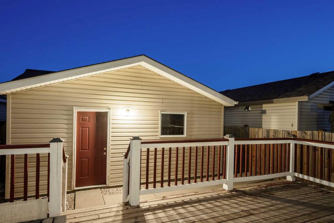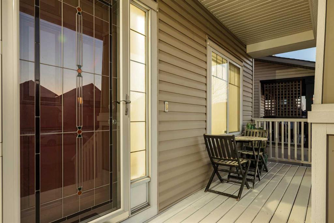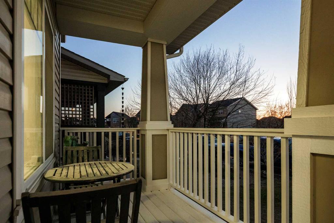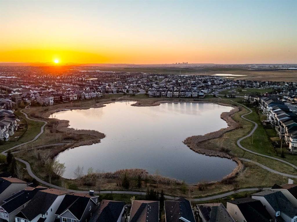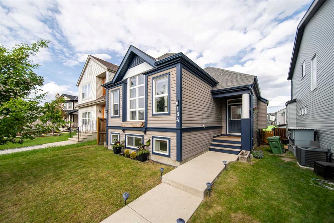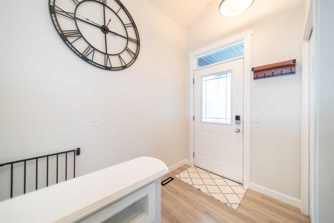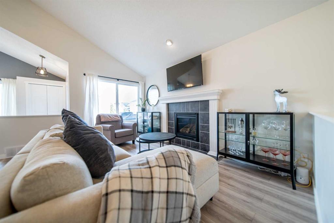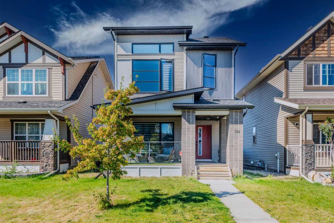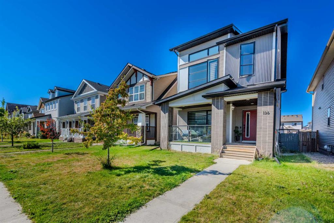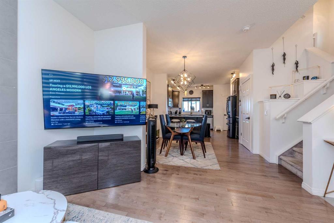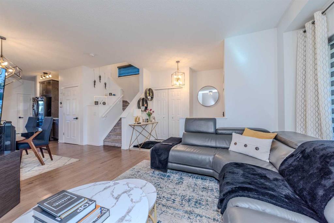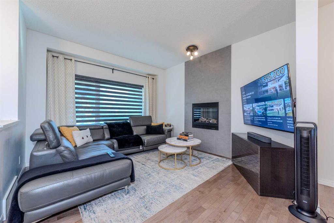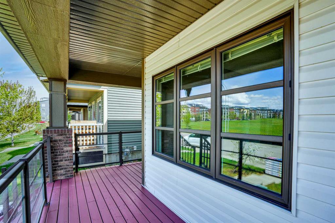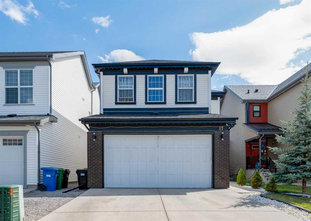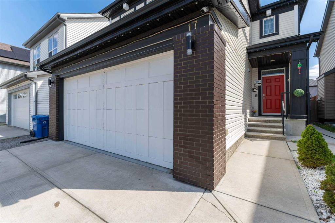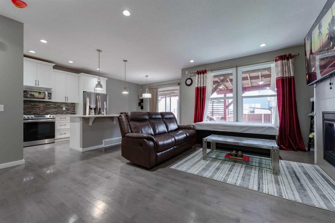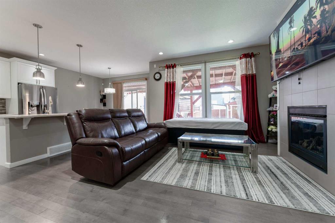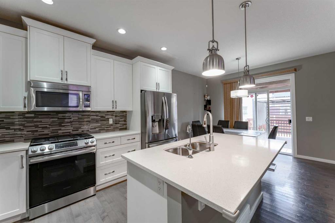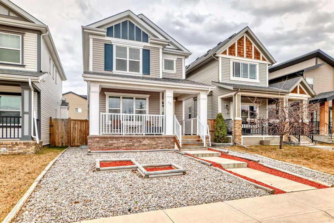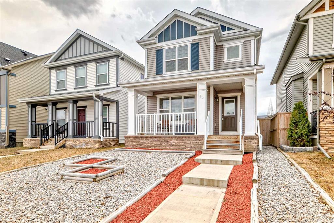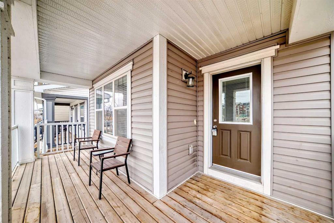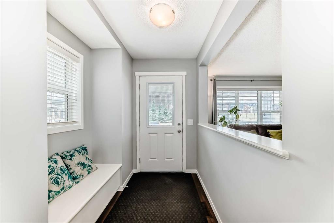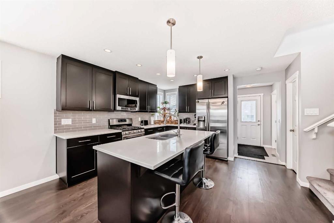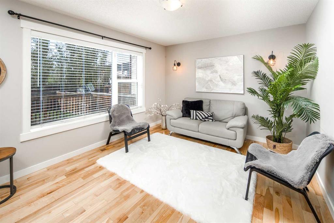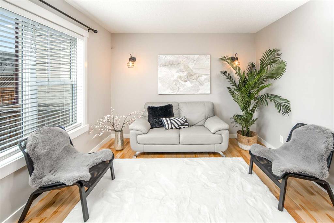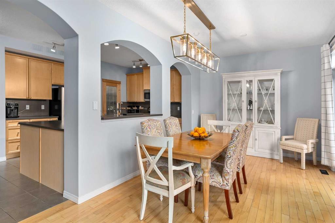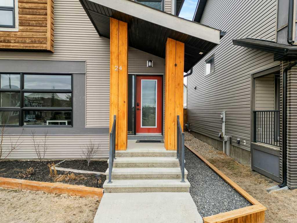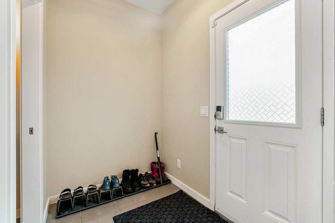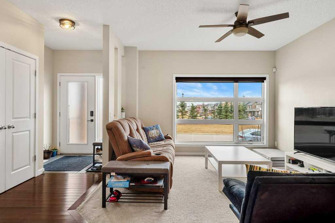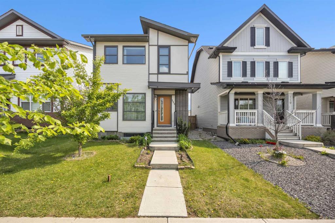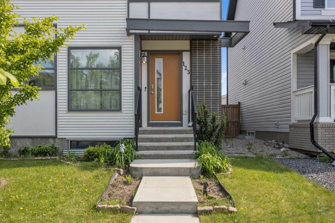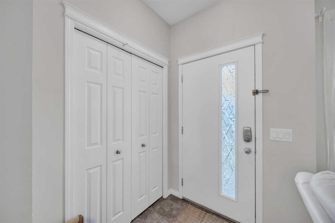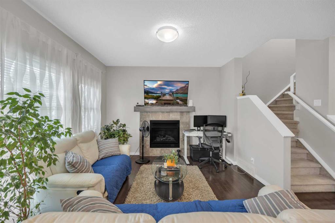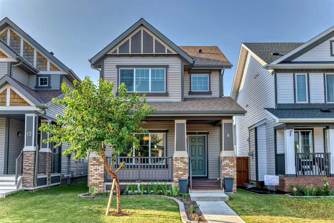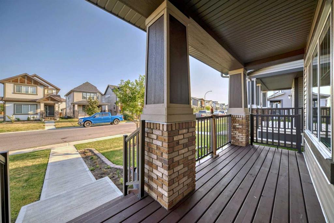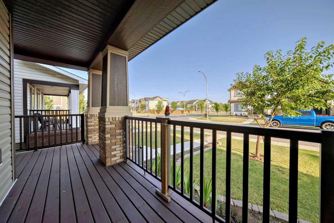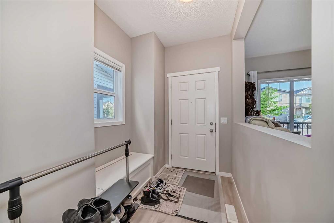257 Copperstone Gardens SE
Calgary T2Z 0R8
MLS® Number: A2228326
$ 637,000
3
BEDROOMS
3 + 1
BATHROOMS
1,556
SQUARE FEET
2009
YEAR BUILT
Welcome to 257 Copperstone Gardens SE—an inviting, move-in-ready detached home that blends comfort, function, and family-friendly charm across nearly 2,300 sq ft of finished living space. From the moment you arrive, the freshly painted front porch sets the tone—welcoming, warm, and full of curb appeal. Inside, the open-concept main level offers a layout that just makes sense. A bright front office provides the perfect spot to work from home or tackle homework in peace. The kitchen, dining, and living areas flow seamlessly together—anchored by rich hardwood flooring, quartz countertops, stainless steel appliances, and a cozy gas fireplace for those chilly Calgary evenings. The extended island adds both prep space and casual seating, making this home as functional as it is stylish. Whether you're hosting friends or wrangling kids at dinnertime, there's room to gather, chat, and connect. Upstairs, the spacious master bedroom features a 3-piece ensuite and walk-in closet, while two additional bedrooms and a beautifully designed main bath—with a deep soaker tub, separate walk-in shower, and a bright window—offer flexibility for growing families. Upstairs laundry means no more trips up and down stairs with baskets of clothes. Downstairs, the fully finished basement adds serious bonus space, with a large family room complete with a built-in projector screen—ideal for movie nights or game day hangouts. A separate den makes for a great playroom, guest space, or future 4th bedroom with an added egress window. There's also a modern 3-piece bathroom with a brand-new tiled walk-in shower. Outside, the South-facing backyard is made for sunny days and evening BBQs, with a massive deck that extends your living space right off the kitchen. The roof was recently done, offering peace of mind. The double detached garage adds everyday convenience, and the location couldn't be better—just steps to a park, a scenic pond, and a walking path that weaves through this peaceful, community-minded neighbourhood. This is a home built for real life. Don’t miss your chance to make it yours!
| COMMUNITY | Copperfield |
| PROPERTY TYPE | Detached |
| BUILDING TYPE | House |
| STYLE | 2 Storey |
| YEAR BUILT | 2009 |
| SQUARE FOOTAGE | 1,556 |
| BEDROOMS | 3 |
| BATHROOMS | 4.00 |
| BASEMENT | Finished, Full |
| AMENITIES | |
| APPLIANCES | Dishwasher, Dryer, Electric Stove, Garage Control(s), Microwave, Microwave Hood Fan, Refrigerator, Washer, Window Coverings |
| COOLING | None |
| FIREPLACE | Gas |
| FLOORING | Carpet, Hardwood, Laminate, Tile |
| HEATING | Forced Air |
| LAUNDRY | Upper Level |
| LOT FEATURES | Back Lane, Back Yard, Garden, Low Maintenance Landscape |
| PARKING | Double Garage Detached |
| RESTRICTIONS | None Known |
| ROOF | Asphalt Shingle |
| TITLE | Fee Simple |
| BROKER | RE/MAX House of Real Estate |
| ROOMS | DIMENSIONS (m) | LEVEL |
|---|---|---|
| 3pc Ensuite bath | 7`10" x 8`7" | Basement |
| Den | 9`6" x 11`11" | Basement |
| Family Room | 17`10" x 25`6" | Basement |
| Storage | 8`0" x 6`6" | Basement |
| Furnace/Utility Room | 5`1" x 10`5" | Basement |
| Dining Room | 8`8" x 10`2" | Main |
| Kitchen | 10`4" x 11`10" | Main |
| Living Room | 16`9" x 12`1" | Main |
| Office | 10`0" x 9`0" | Main |
| 2pc Bathroom | 3`5" x 8`1" | Main |
| 3pc Ensuite bath | 5`5" x 8`10" | Second |
| 4pc Bathroom | 6`1" x 13`4" | Second |
| Bedroom | 9`0" x 8`10" | Second |
| Bedroom | 12`6" x 9`2" | Second |
| Bedroom - Primary | 13`2" x 11`3" | Second |
| Laundry | 5`10" x 6`9" | Second |

