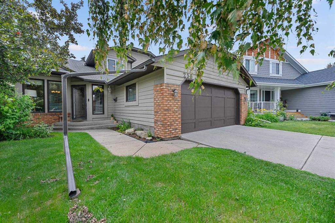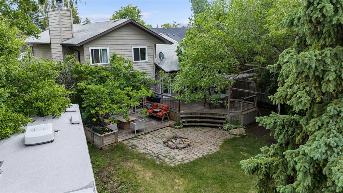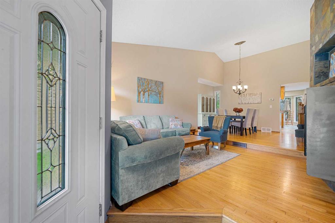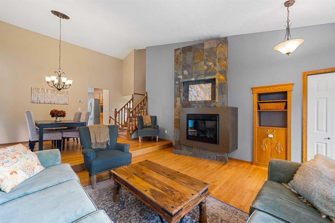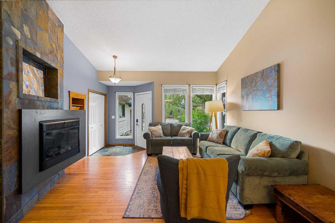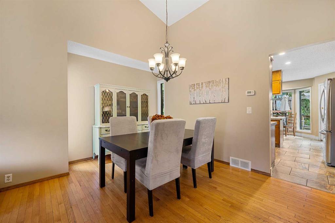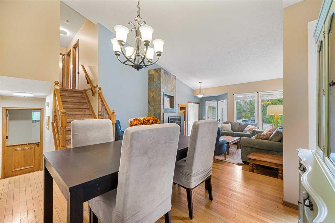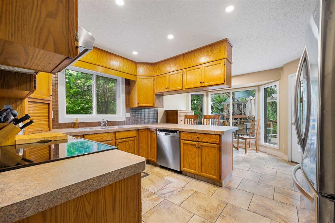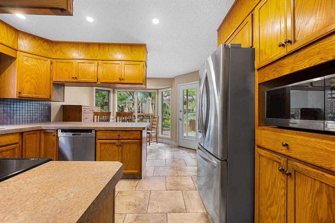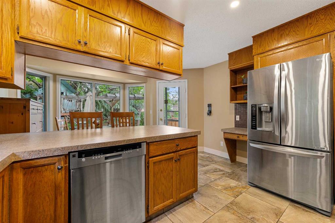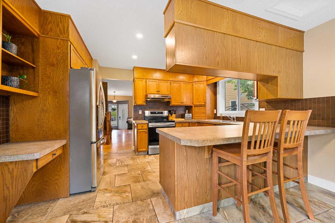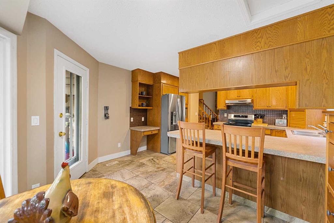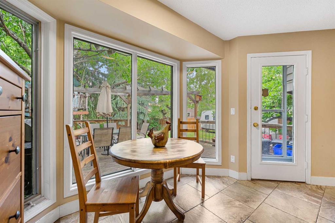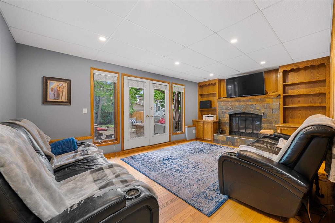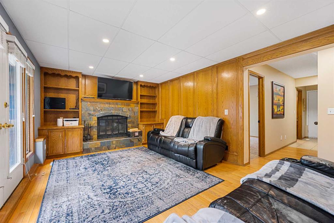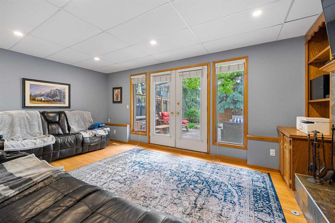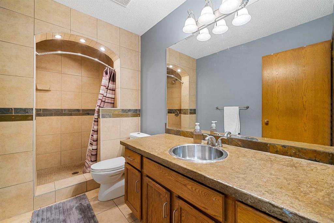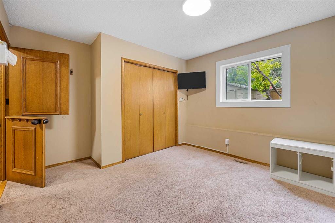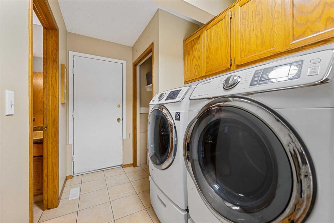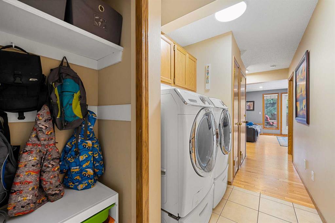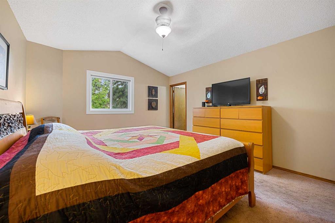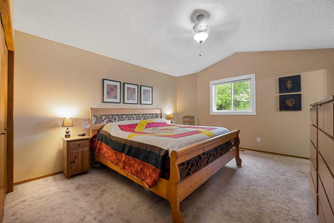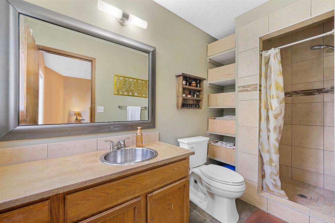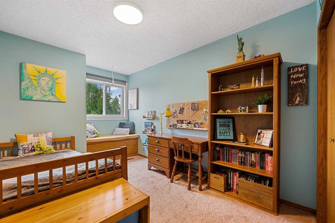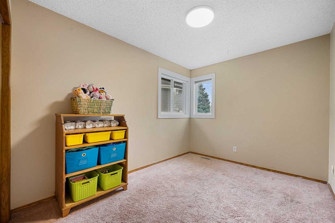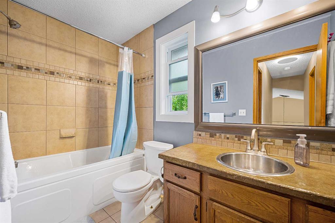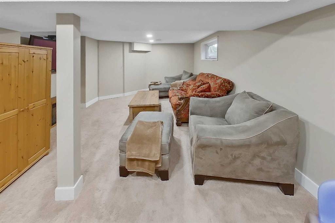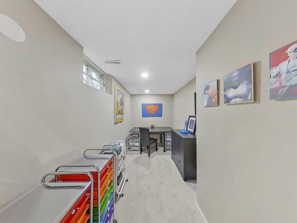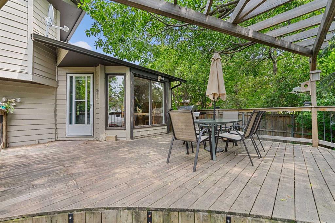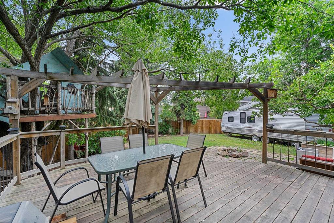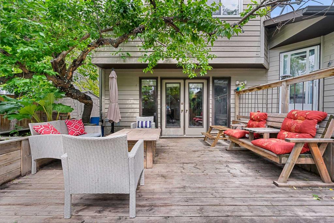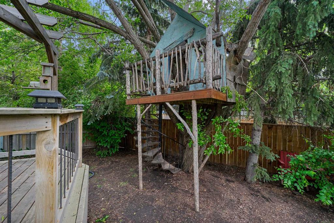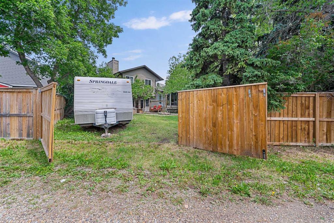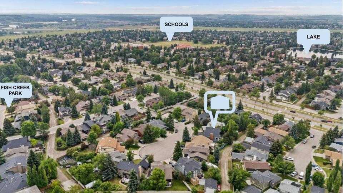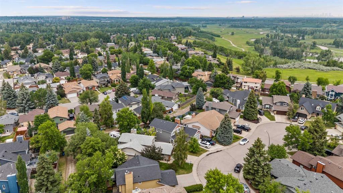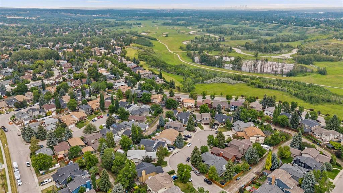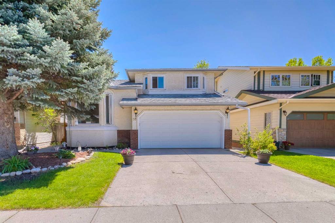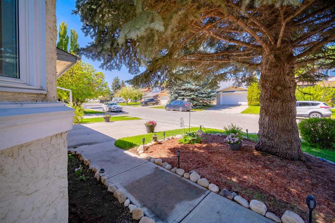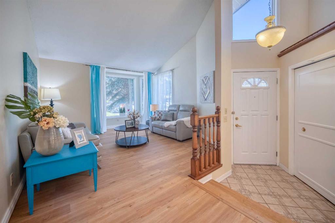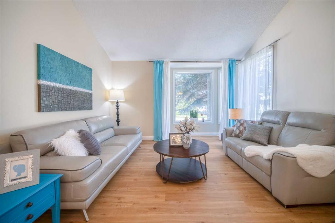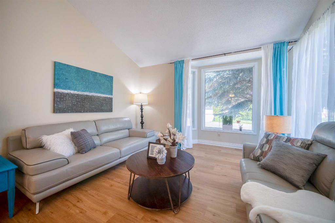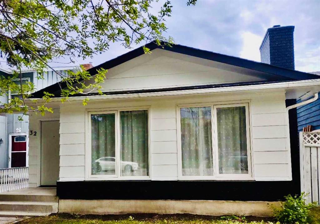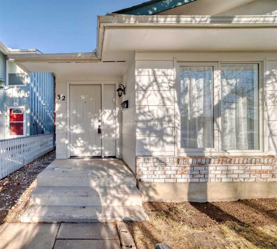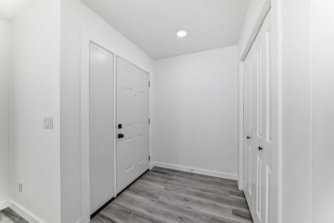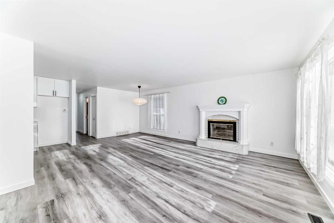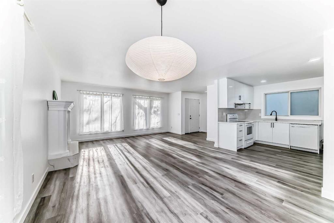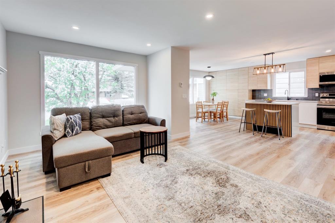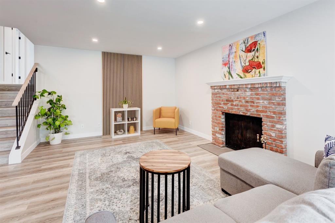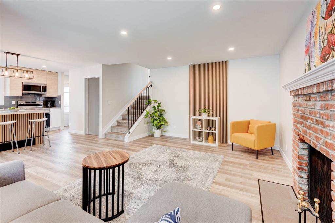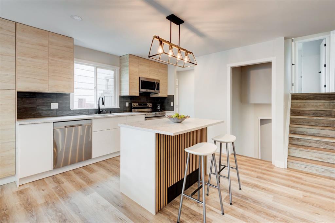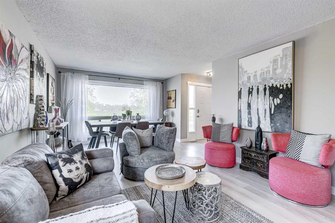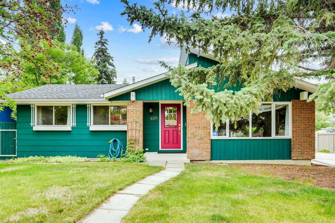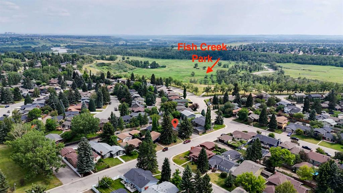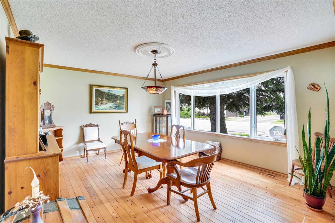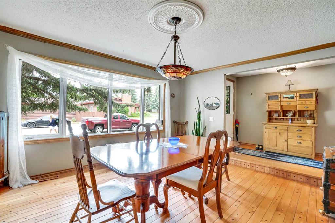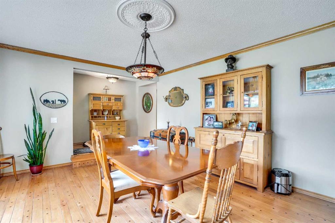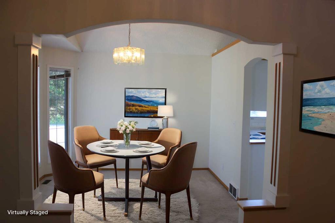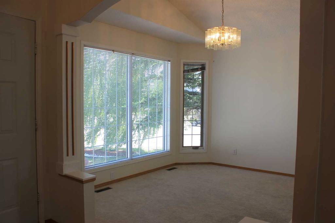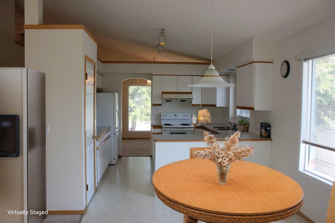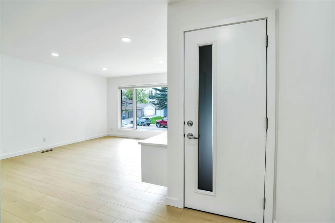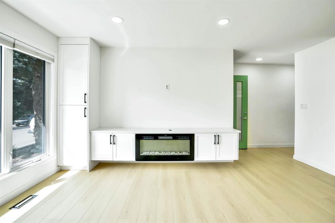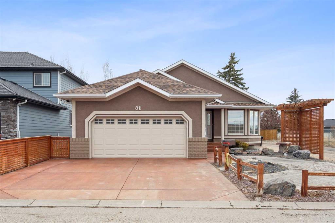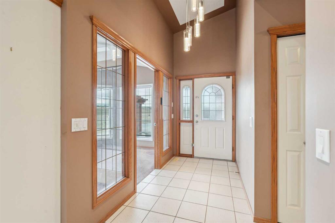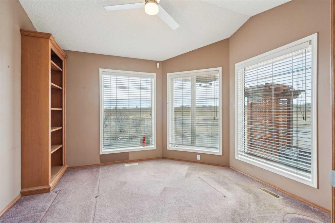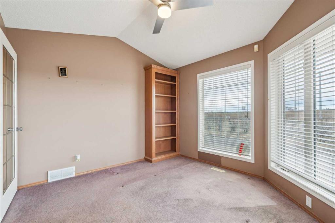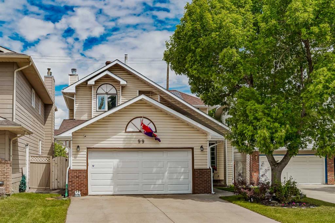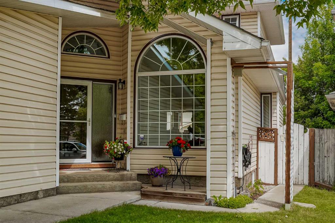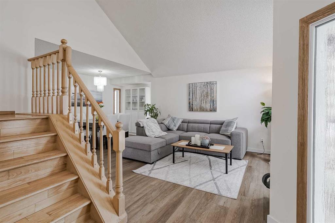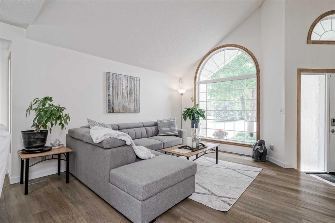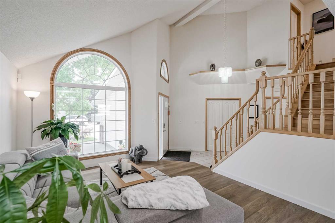256 Sunmount Bay SE
Calgary T2X 1M8
MLS® Number: A2233693
$ 674,900
4
BEDROOMS
3 + 0
BATHROOMS
1,979
SQUARE FEET
1985
YEAR BUILT
Beautiful family home in the ever-popular community of Lake Sundance! Perfect location on a quiet cul-de-sac within walking distance of Fish Creek Provincial Park, local schools and of course, the Lake Sundance amenities! Enjoy strolls or bike rides through nature in Fish Creek Park on miles of paved pathways steps away from this home. Have a vacation every day, enjoying year-round activities including beaches, swimming, volleyball, basketball, tennis, picnic tables and BBQ pits, winter skating, hockey rinks & sledding. No hassle with long commutes or bus rides to school. Instead, the kids can walk to local schools from kindergarten through high school. Massive pie shaped lot invites you to enjoy your family time. Play or relax on the huge deck or roast marshmallows in the fire pit on a private stone patio. The kids will love playing in the tree house built in the canopy of a large mature tree. There is even room to park your R.V. with access from the back lane. The home offers loads of space for a growing family with 4 bedrooms & 3 full baths! Numerous upgrades over the years include most windows replaced, updates to the bathrooms, flooring, light fixtures and more. Gleaming hardwood flooring and a modern gas fireplace feature in the living and dining rooms. Large kitchen with classic oak cabinets, stainless steel appliances and a roomy eating nook with access to the back deck for convenient access to the BBQ! The lower-level walkout has a large family room featuring a wood burning fireplace flanked by built-ins. Den/bedroom and a FULL bath and laundry room complete this level. Upstairs has a massive Primary bedroom with loads of closet space and a full ensuite bath. 2 additional children’s bedrooms and a full bath. The basement is finished, adding a recreation room, den & lots of storage space. Come enjoy the lake life offered by this beautiful home and fabulous community!
| COMMUNITY | Sundance |
| PROPERTY TYPE | Detached |
| BUILDING TYPE | House |
| STYLE | 2 Storey |
| YEAR BUILT | 1985 |
| SQUARE FOOTAGE | 1,979 |
| BEDROOMS | 4 |
| BATHROOMS | 3.00 |
| BASEMENT | Finished, Full |
| AMENITIES | |
| APPLIANCES | Dishwasher, Electric Stove, Freezer, Garage Control(s), Range Hood, Refrigerator, Washer/Dryer, Window Coverings |
| COOLING | None |
| FIREPLACE | Gas, Wood Burning |
| FLOORING | Carpet, Hardwood |
| HEATING | Forced Air |
| LAUNDRY | Main Level |
| LOT FEATURES | Back Lane, Cul-De-Sac, Fruit Trees/Shrub(s), Landscaped, Many Trees, Pie Shaped Lot, Treed |
| PARKING | Double Garage Attached, Garage Faces Front, Parking Pad, Rear Drive, RV Access/Parking |
| RESTRICTIONS | None Known |
| ROOF | Asphalt Shingle |
| TITLE | Fee Simple |
| BROKER | RE/MAX Realty Professionals |
| ROOMS | DIMENSIONS (m) | LEVEL |
|---|---|---|
| Game Room | 12`10" x 23`0" | Basement |
| Storage | 6`6" x 15`8" | Basement |
| Storage | 7`10" x 6`8" | Basement |
| Furnace/Utility Room | 7`7" x 15`9" | Basement |
| 3pc Bathroom | 11`2" x 5`5" | Lower |
| Bedroom | 11`7" x 12`10" | Lower |
| Game Room | 18`2" x 12`0" | Lower |
| Breakfast Nook | 13`6" x 7`4" | Main |
| Dining Room | 15`6" x 11`2" | Main |
| Kitchen | 13`7" x 10`8" | Main |
| Living Room | 13`6" x 12`4" | Main |
| 3pc Ensuite bath | 5`0" x 10`11" | Upper |
| 4pc Bathroom | 4`11" x 9`5" | Upper |
| Bedroom | 8`10" x 13`9" | Upper |
| Bedroom | 8`11" x 13`5" | Upper |
| Bedroom - Primary | 12`9" x 17`5" | Upper |

