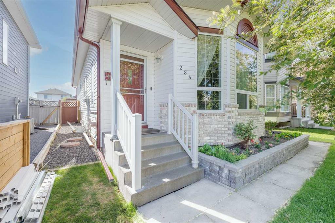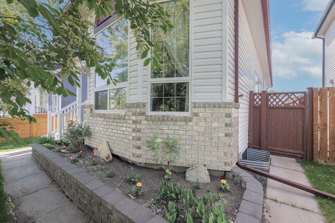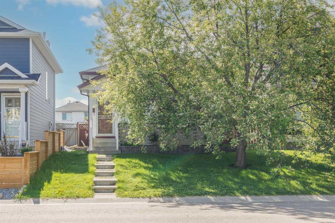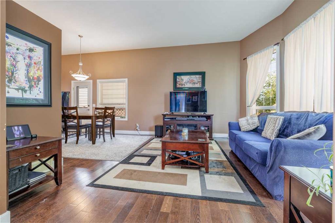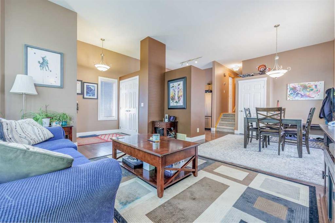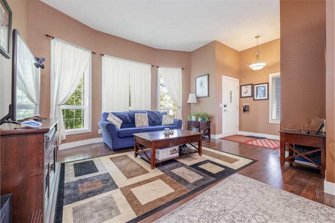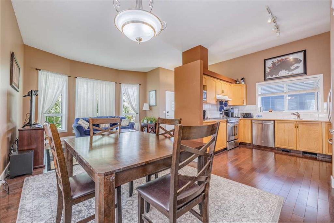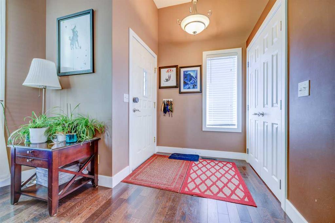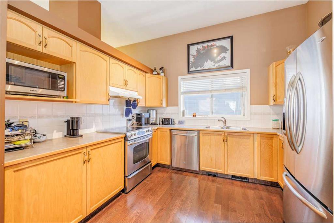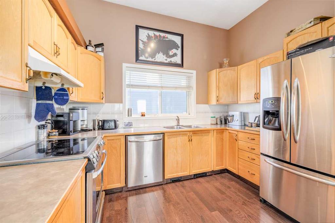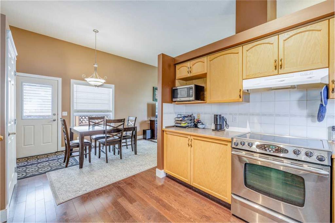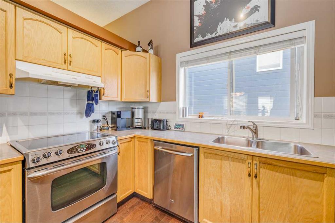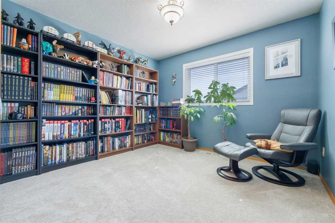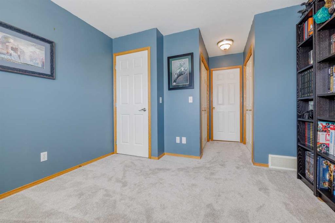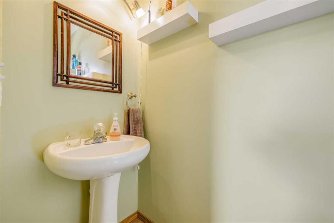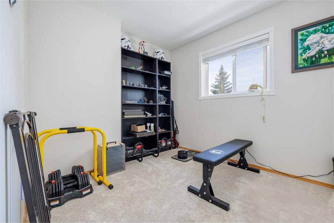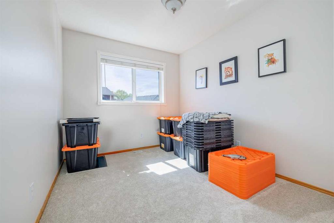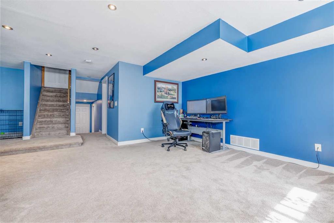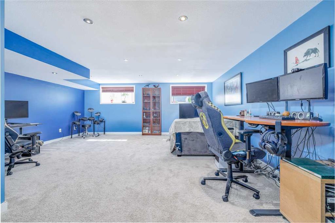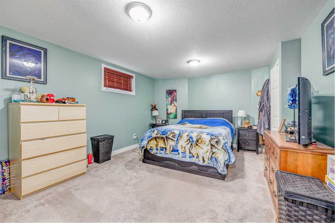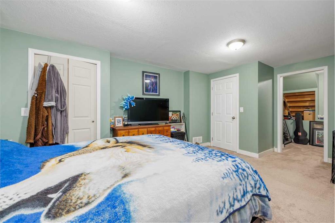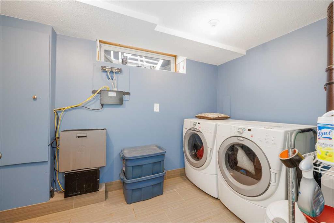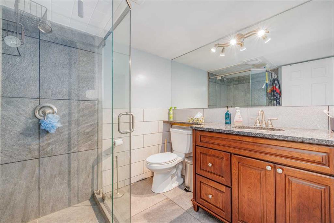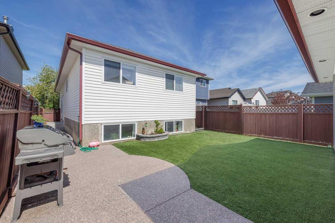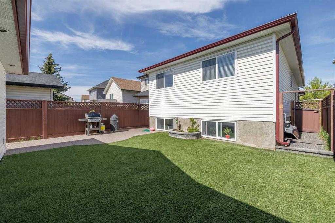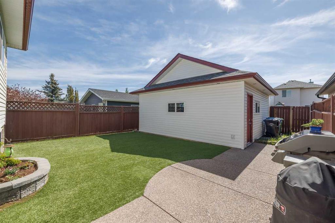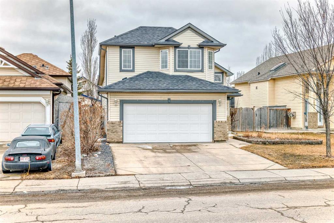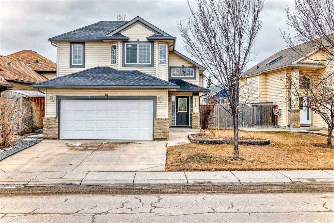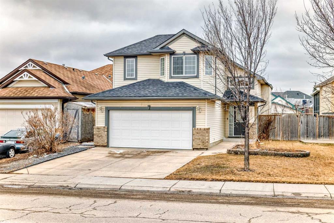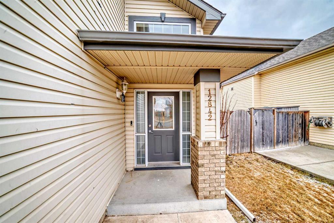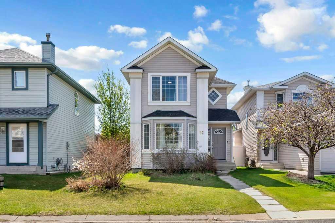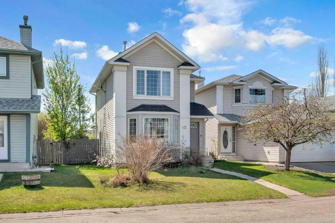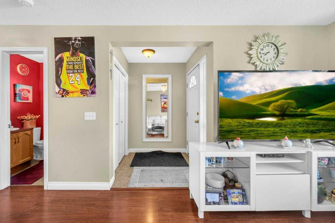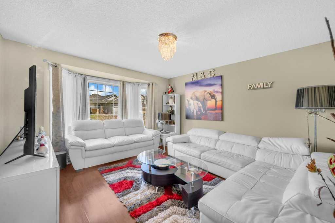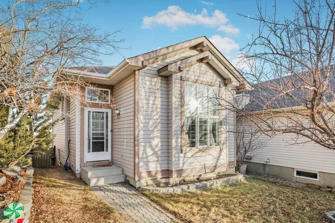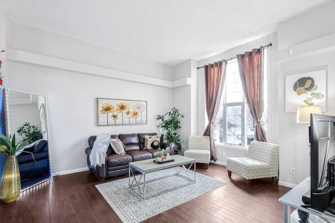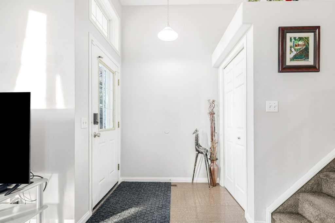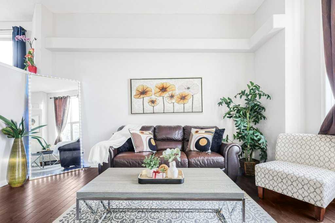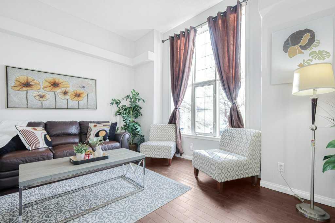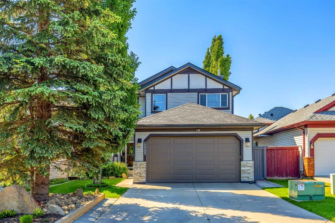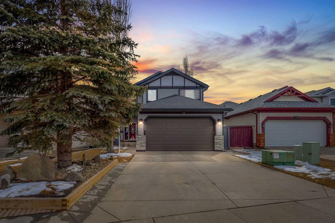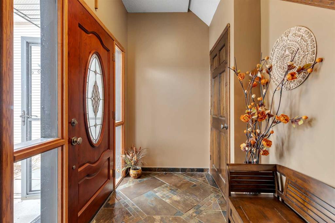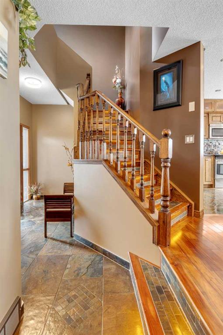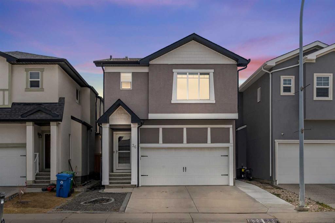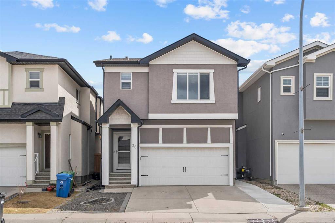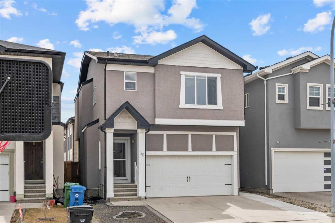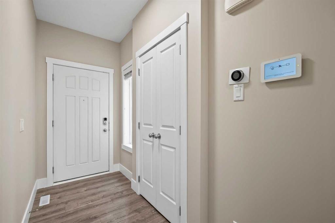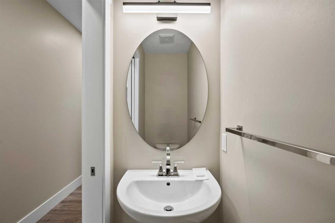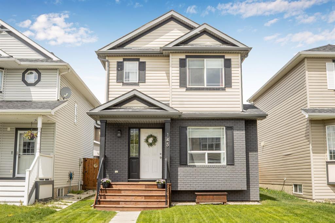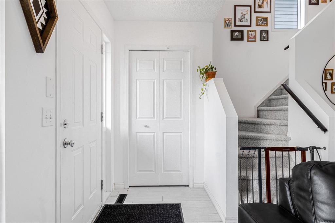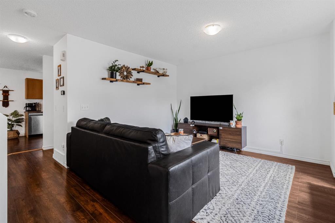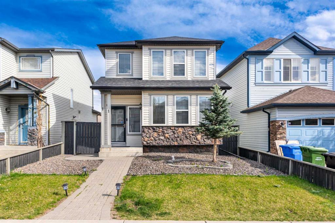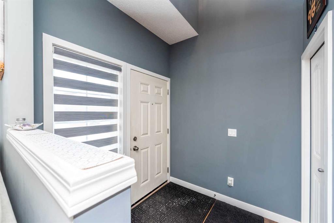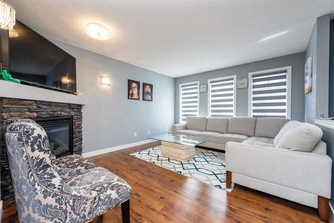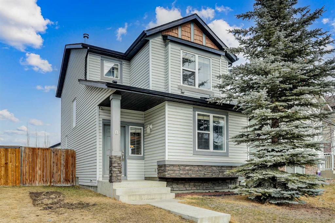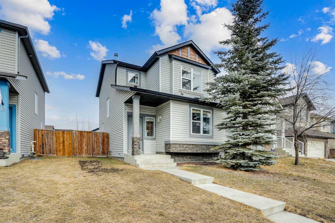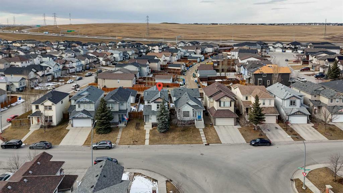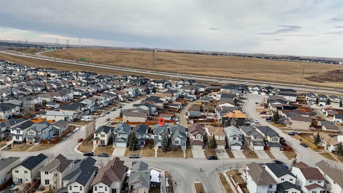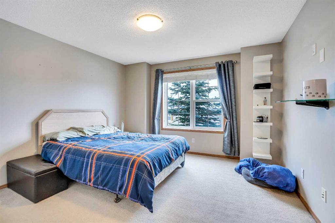254 Coville Crescent NE
Calgary T3K 5E6
MLS® Number: A2225744
$ 568,000
4
BEDROOMS
2 + 1
BATHROOMS
1,051
SQUARE FEET
2000
YEAR BUILT
A delightful home on a crescent near parks and green spaces. Beautiful hardwood flooring, airy 10 ft ceilings, big bright windows and a total of 4 bedrooms and 2.5 baths. Central vac & stainless appliances, too! Big bright kitchen with lots of counter space and plenty of cabinetry. Primary bedroom features his & hers closets and a 2 piece ensuite. Double detached garage. Flat, fenced, landscaped yard with concrete walkways and patio. Fully finished lower levels adds a ton of convenient living space, including a big rec room, a 2 piece bath, laundry and a 4th bedroom complete withn a walk-in closet. This home is in a quiet, friendly neighborhood yet main roads are easily accesible and provide quick commutes to the airport, Cross Iron Mills, etc. Within the neighborhood, shopping, dining, services, schools and amenities are right at hand. Lots of parks & green spaces, too! New roof and many updates throughout. Come on by and have a look! You will feel instantly comfortable in this charming, cared for home.
| COMMUNITY | Coventry Hills |
| PROPERTY TYPE | Detached |
| BUILDING TYPE | House |
| STYLE | 4 Level Split |
| YEAR BUILT | 2000 |
| SQUARE FOOTAGE | 1,051 |
| BEDROOMS | 4 |
| BATHROOMS | 3.00 |
| BASEMENT | Finished, Full |
| AMENITIES | |
| APPLIANCES | Dishwasher, Dryer, Garage Control(s), Range Hood, Refrigerator, Stove(s), Washer |
| COOLING | None |
| FIREPLACE | N/A |
| FLOORING | Carpet, Hardwood, Laminate, Vinyl Plank |
| HEATING | Forced Air, Natural Gas |
| LAUNDRY | In Basement |
| LOT FEATURES | Back Yard, Front Yard, Landscaped, Rectangular Lot |
| PARKING | Double Garage Detached |
| RESTRICTIONS | None Known |
| ROOF | Asphalt Shingle |
| TITLE | Fee Simple |
| BROKER | CIR Realty |
| ROOMS | DIMENSIONS (m) | LEVEL |
|---|---|---|
| Laundry | 6`8" x 10`11" | Basement |
| Furnace/Utility Room | 7`1" x 6`0" | Basement |
| Bedroom | 12`0" x 18`2" | Basement |
| Walk-In Closet | 7`10" x 6`2" | Basement |
| Game Room | 18`6" x 20`6" | Lower |
| 3pc Bathroom | 7`3" x 6`7" | Lower |
| Living Room | 13`11" x 15`0" | Main |
| Kitchen | 9`7" x 11`2" | Main |
| Dining Room | 10`0" x 11`0" | Main |
| 4pc Bathroom | 7`7" x 4`11" | Upper |
| Bedroom | 8`6" x 9`11" | Upper |
| Bedroom | 10`0" x 8`6" | Upper |
| Bedroom - Primary | 11`0" x 11`1" | Upper |
| 2pc Ensuite bath | 2`11" x 7`7" | Upper |

