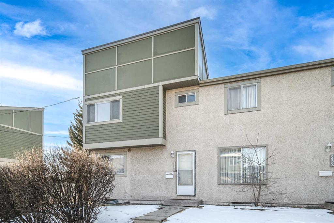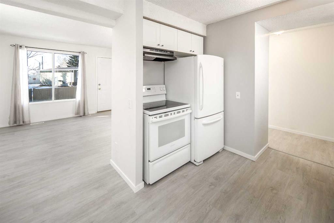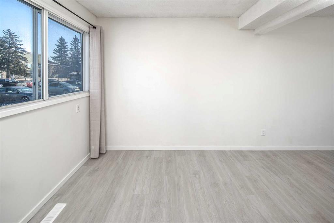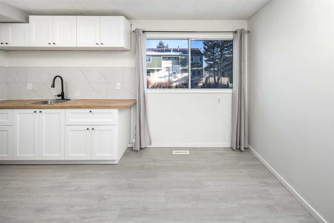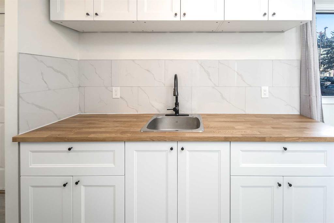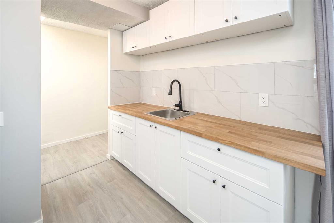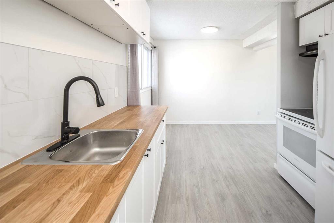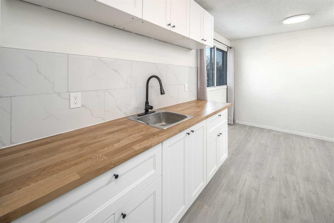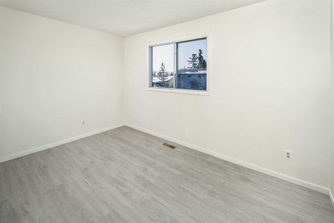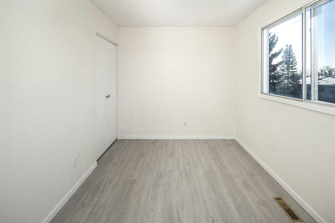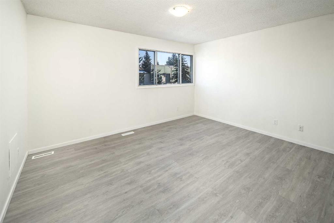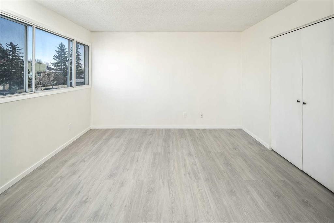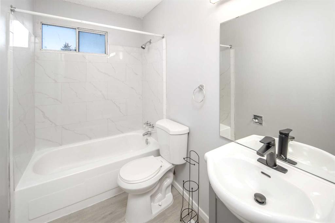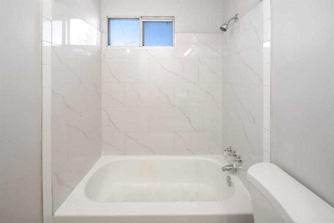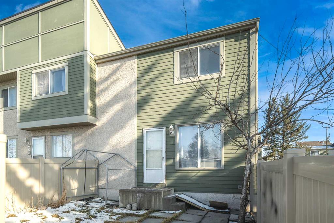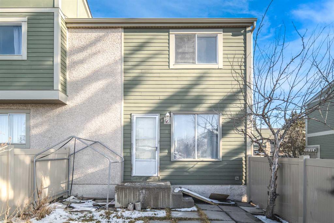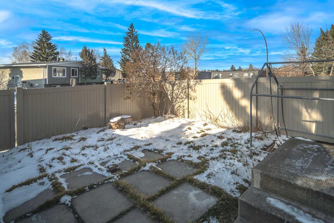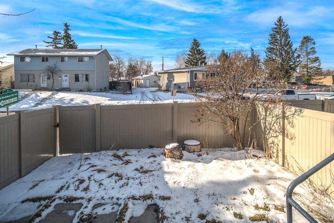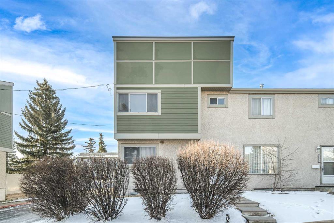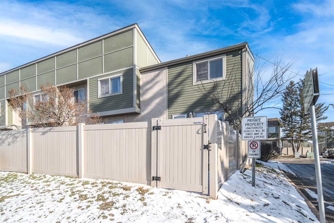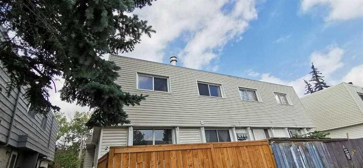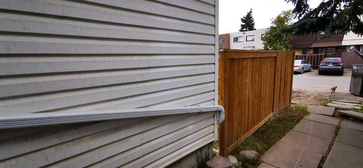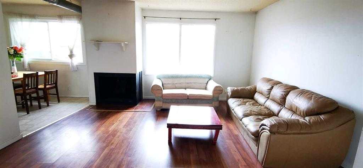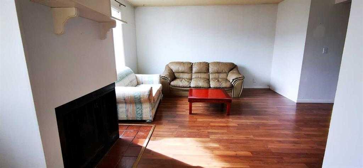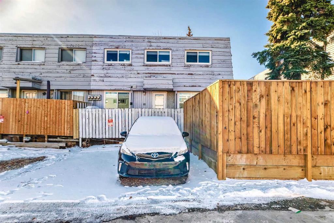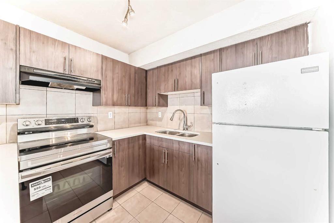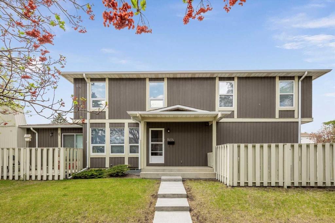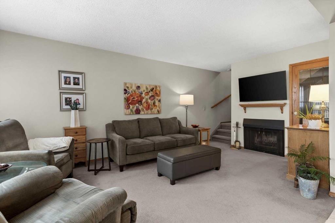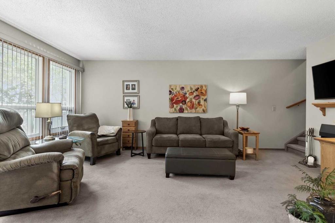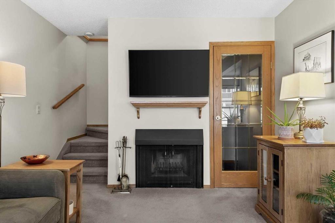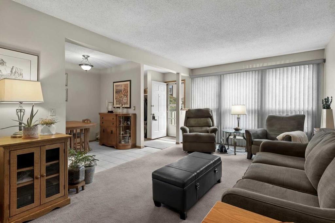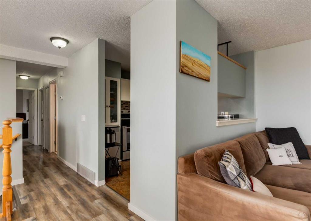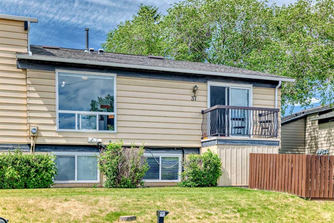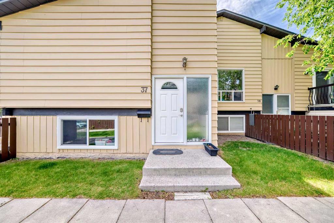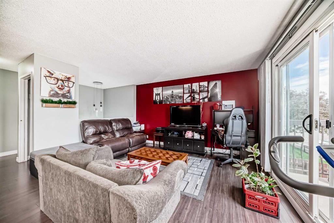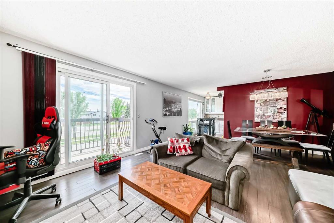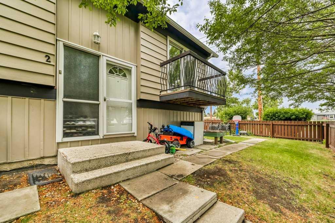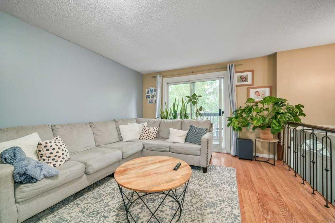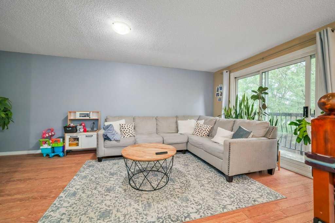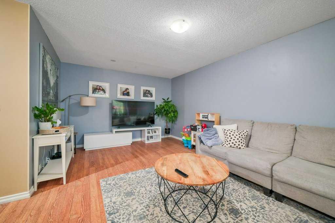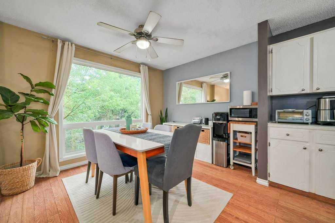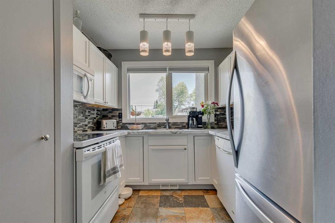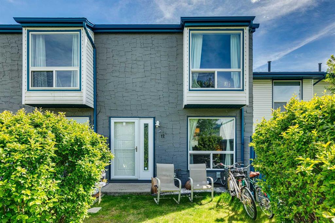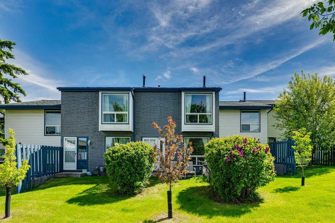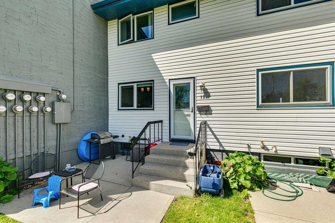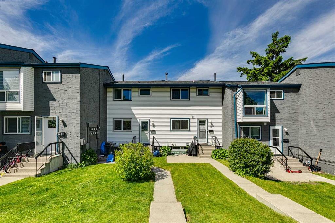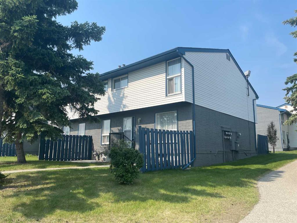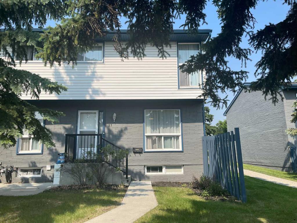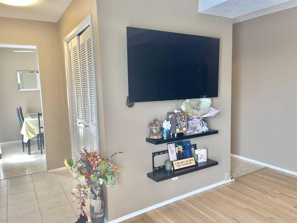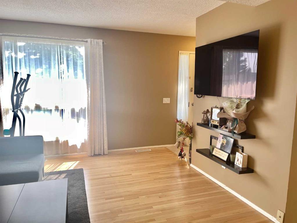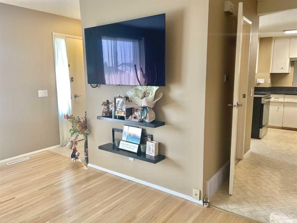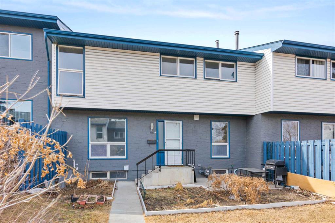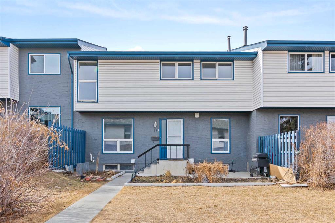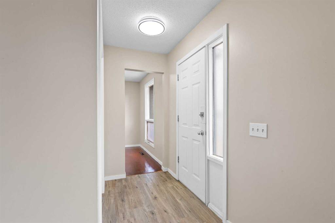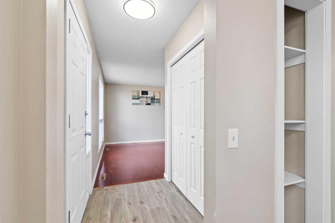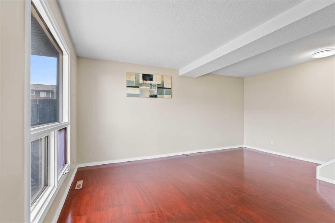254, 406 Blackthorn Road NE
Calgary T2K 1K5
MLS® Number: A2208956
$ 319,000
2
BEDROOMS
1 + 0
BATHROOMS
909
SQUARE FEET
1971
YEAR BUILT
Experience this adorable 2-bedroom residence through our 3D tour! Welcome to this exceptional end-unit family home, situated in the heart of the desirable Thorncliffe community. Featuring 2 spacious bedrooms, 1 full 4-piece bath, and a convenient parking stall, this property is an excellent choice for families or individuals seeking comfort and accessibility. The home boasts an entire-house spread of vinyl plant flooring—a sleek and modern touch in every corner. The living room is a sun-soaked haven, ideal for relaxation and family gatherings. The upper level features two spacious bedrooms and a full bathroom, offering a private retreat. Schedule your showing today!
| COMMUNITY | Thorncliffe |
| PROPERTY TYPE | Row/Townhouse |
| BUILDING TYPE | Five Plus |
| STYLE | 2 Storey, Side by Side |
| YEAR BUILT | 1971 |
| SQUARE FOOTAGE | 909 |
| BEDROOMS | 2 |
| BATHROOMS | 1.00 |
| BASEMENT | Full, Unfinished |
| AMENITIES | |
| APPLIANCES | Dryer, Electric Stove, Range Hood, Refrigerator, Washer, Window Coverings |
| COOLING | None |
| FIREPLACE | N/A |
| FLOORING | Vinyl Plank |
| HEATING | Forced Air, Natural Gas |
| LAUNDRY | In Basement |
| LOT FEATURES | Back Yard |
| PARKING | Stall |
| RESTRICTIONS | None Known |
| ROOF | Asphalt Shingle |
| TITLE | Fee Simple |
| BROKER | Homecare Realty Ltd. |
| ROOMS | DIMENSIONS (m) | LEVEL |
|---|---|---|
| Dining Room | 7`0" x 9`11" | Main |
| Living Room | 12`7" x 11`5" | Main |
| Kitchen | 7`11" x 9`6" | Main |
| Entrance | 4`0" x 9`11" | Main |
| 4pc Bathroom | Upper | |
| Bedroom | 12`8" x 8`3" | Upper |
| Bedroom - Primary | 13`11" x 12`5" | Upper |

