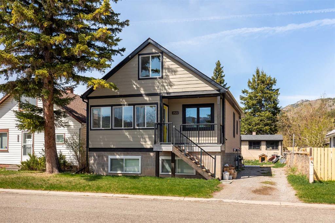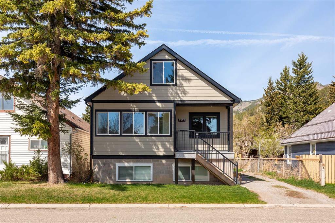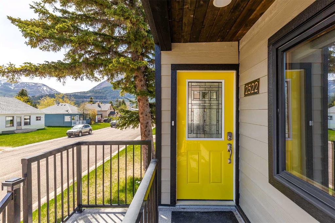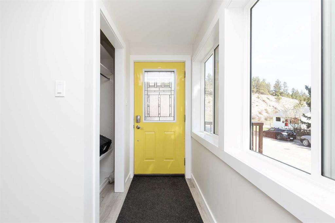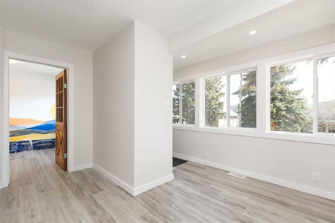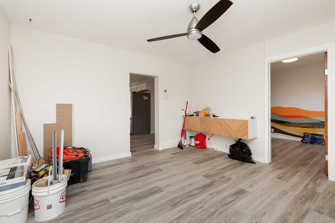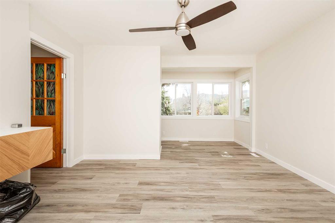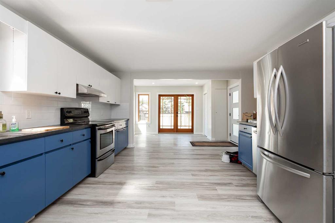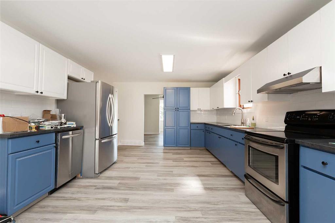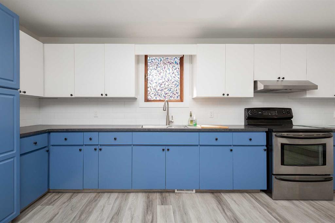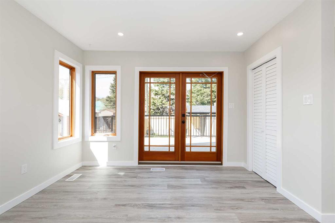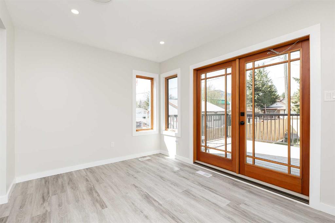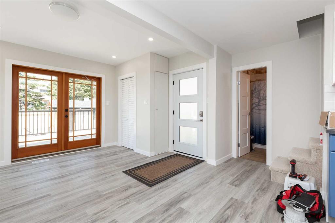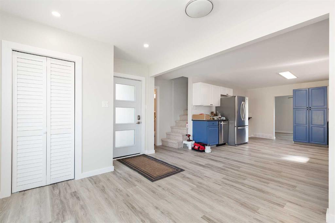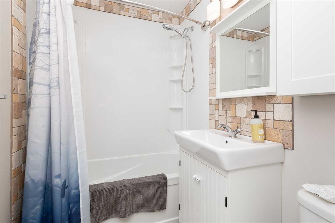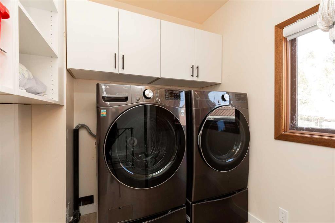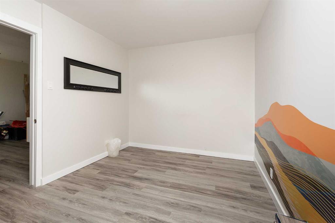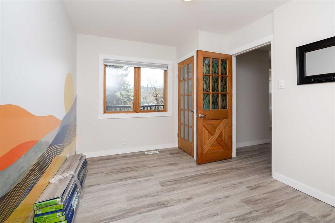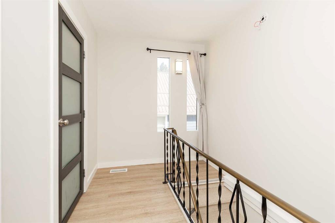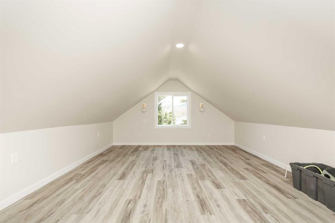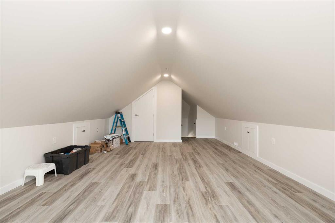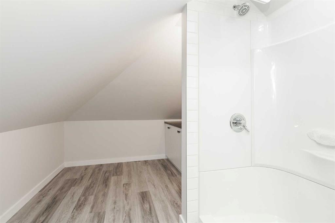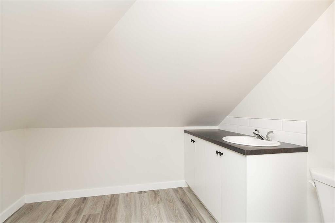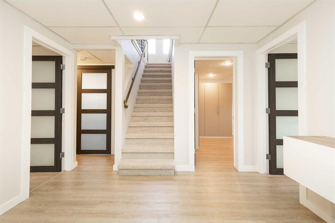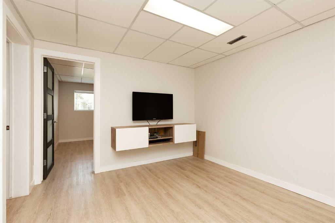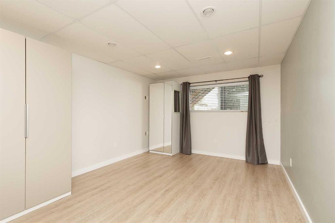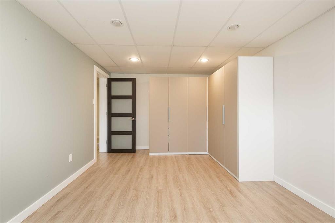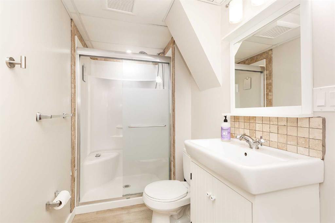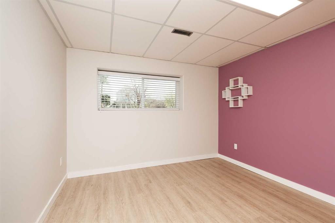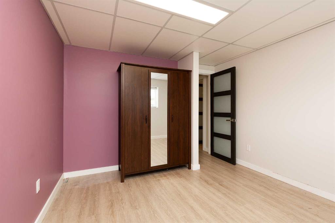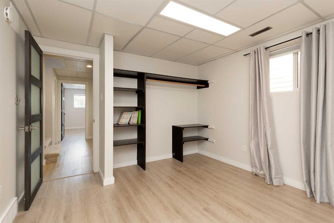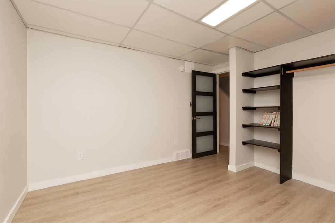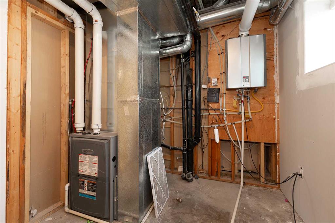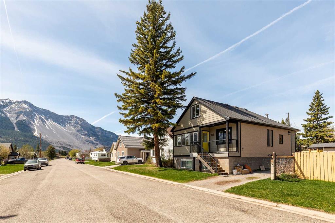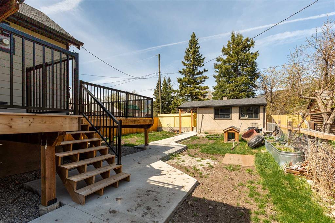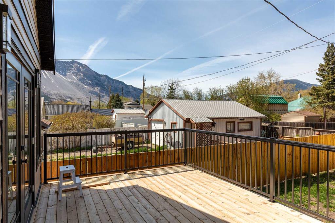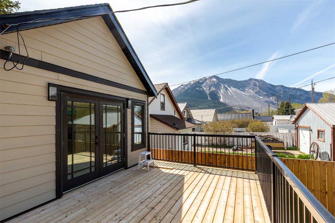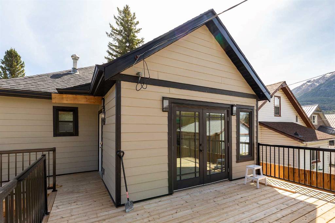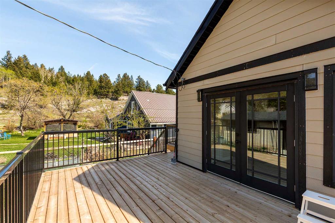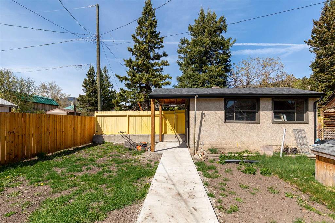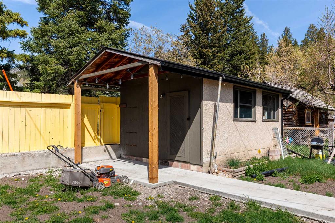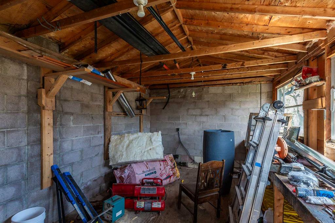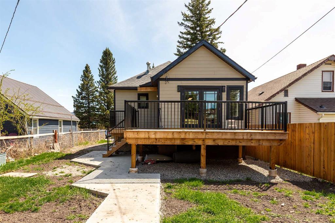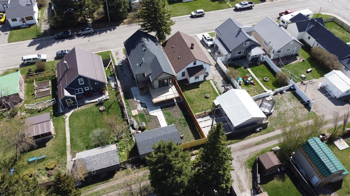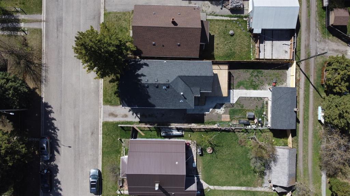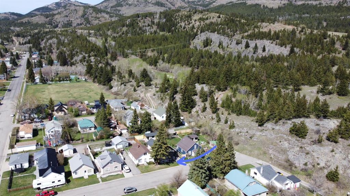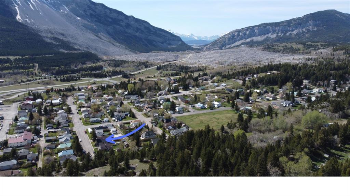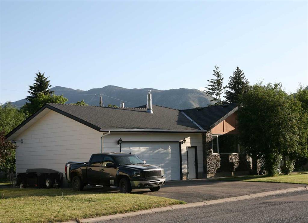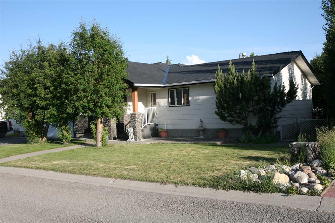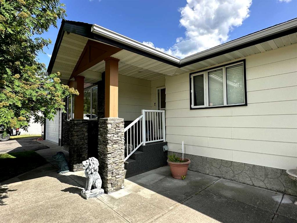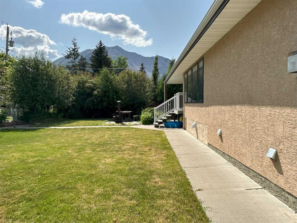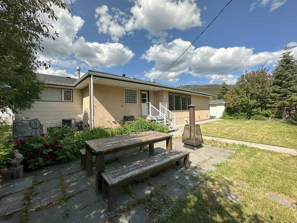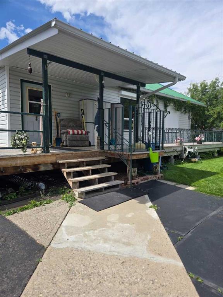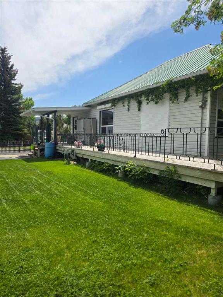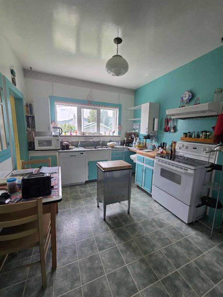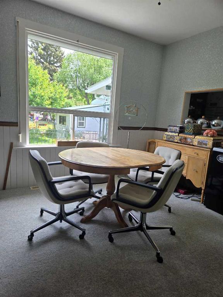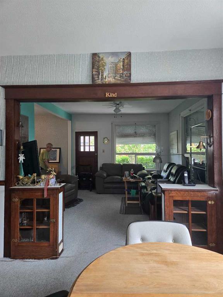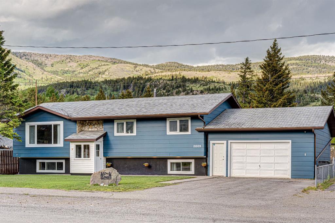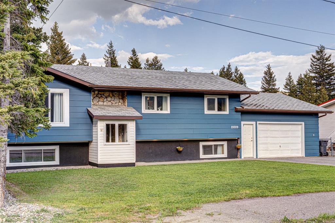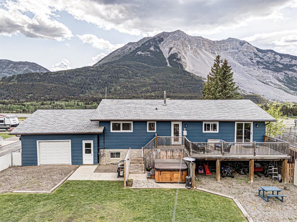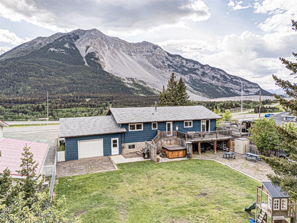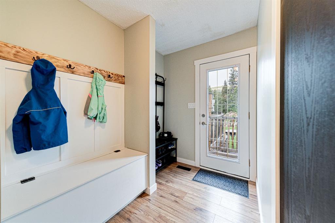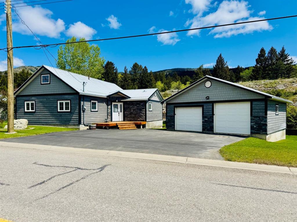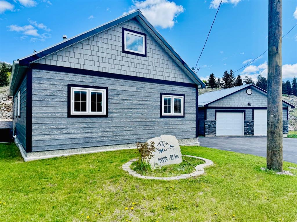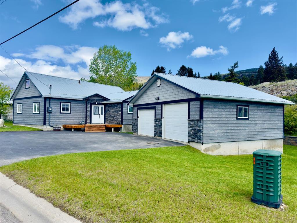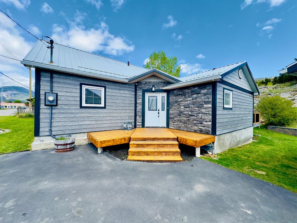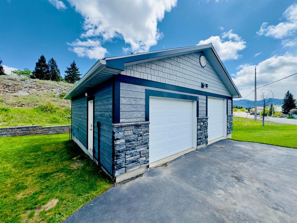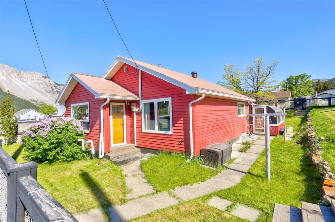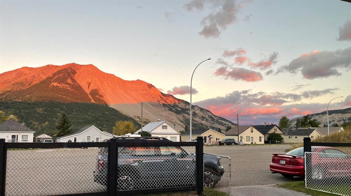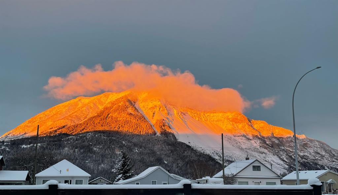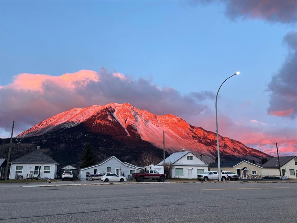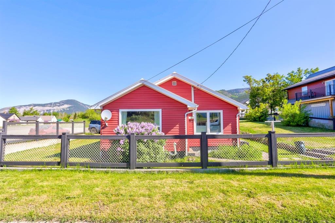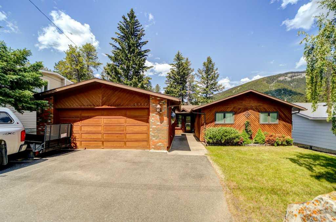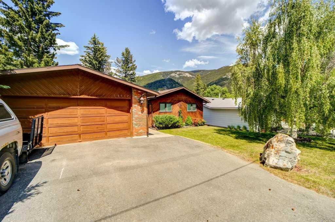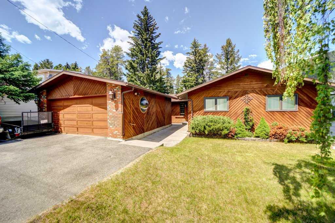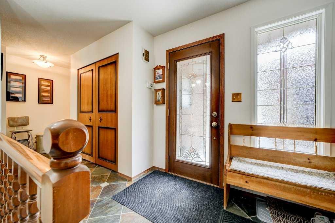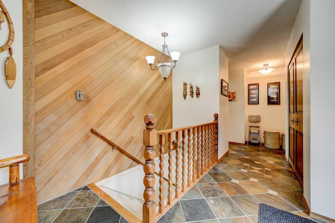$ 569,000
5
BEDROOMS
3 + 0
BATHROOMS
1,401
SQUARE FEET
1909
YEAR BUILT
It's time to escape to the mountain getaway you've always dreamed of! Nestled right next to the mountains in the beautiful Crowsnest Pass, this fully renovated home offers you all the modern conveniences in a picturesque setting made for a postcard. 5 bedrooms and 3 baths give you space to live and grow. An open concept kitchen and main floor are perfect for entertaining and being the life of the party. All of the important updates have been done to this house with a newer furnace and on-demand hot water as well as so many beautiful recent renovations. Don't worry about a thing, just move in and start enjoying your new life in the mountains! Come take a closer look for yourself today!
| COMMUNITY | |
| PROPERTY TYPE | Detached |
| BUILDING TYPE | House |
| STYLE | 1 and Half Storey |
| YEAR BUILT | 1909 |
| SQUARE FOOTAGE | 1,401 |
| BEDROOMS | 5 |
| BATHROOMS | 3.00 |
| BASEMENT | Finished, Full |
| AMENITIES | |
| APPLIANCES | See Remarks |
| COOLING | Central Air |
| FIREPLACE | N/A |
| FLOORING | Laminate |
| HEATING | Forced Air, Natural Gas |
| LAUNDRY | Main Level |
| LOT FEATURES | Back Lane, Back Yard, Landscaped, Standard Shaped Lot |
| PARKING | Off Street |
| RESTRICTIONS | None Known |
| ROOF | Asphalt |
| TITLE | Fee Simple |
| BROKER | Lethbridge Real Estate.com |
| ROOMS | DIMENSIONS (m) | LEVEL |
|---|---|---|
| Bedroom | 11`9" x 10`9" | Basement |
| Bedroom | 11`9" x 10`9" | Basement |
| Bedroom | 16`10" x 10`11" | Basement |
| Storage | 13`5" x 7`10" | Basement |
| 4pc Bathroom | 0`0" x 0`0" | Basement |
| Kitchen With Eating Area | 18`10" x 16`1" | Main |
| Living Room | 17`5" x 13`5" | Main |
| Bedroom | 13`3" x 9`6" | Main |
| Laundry | 5`11" x 6`11" | Main |
| 4pc Bathroom | 0`0" x 0`0" | Main |
| Bedroom - Primary | 30`8" x 14`9" | Upper |
| 4pc Ensuite bath | 0`0" x 0`0" | Upper |

