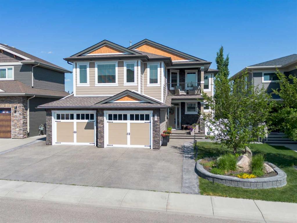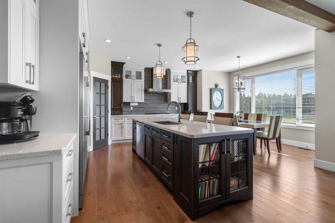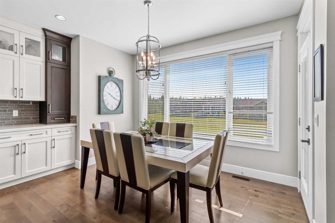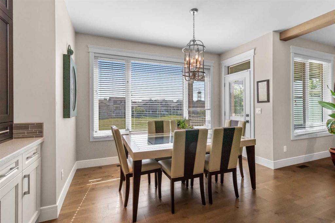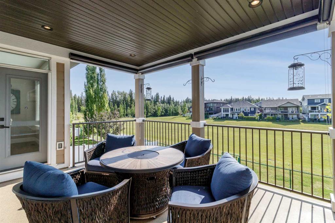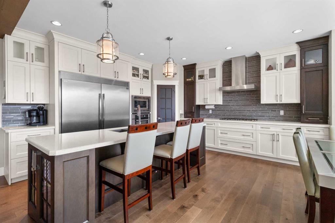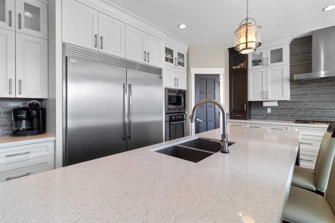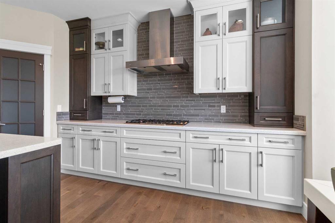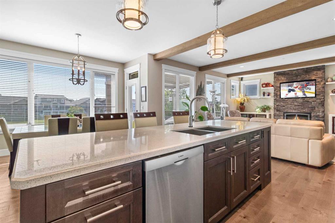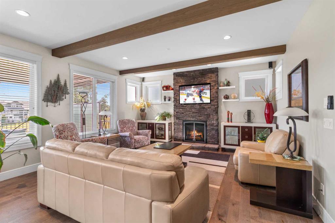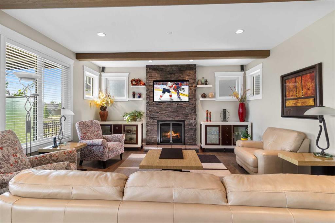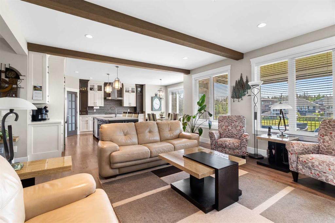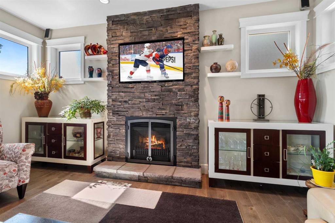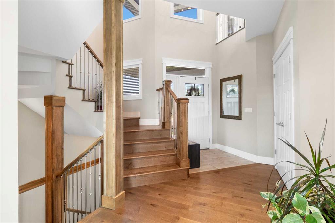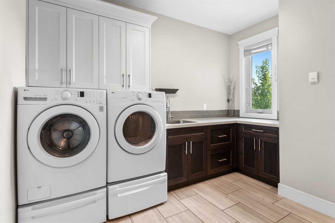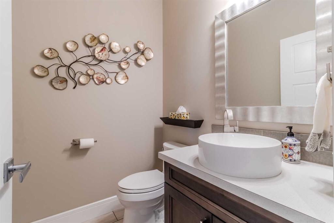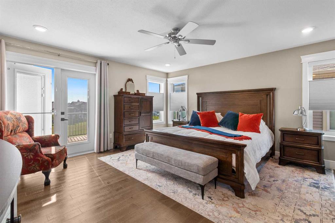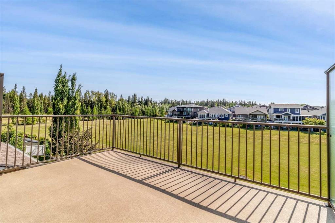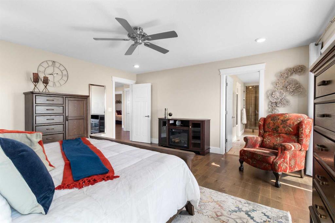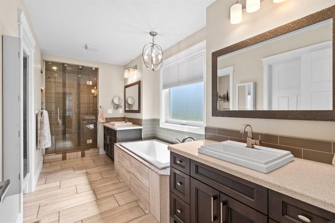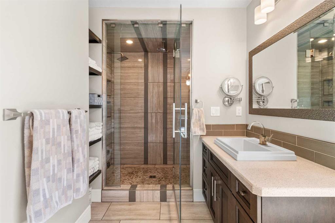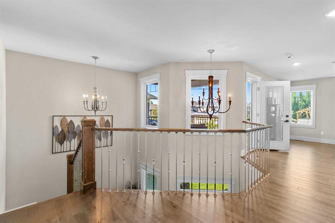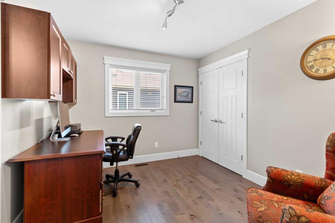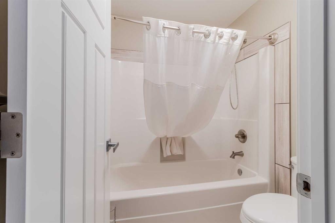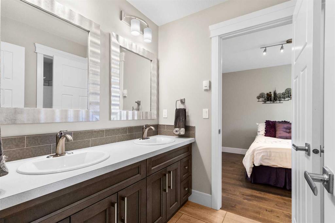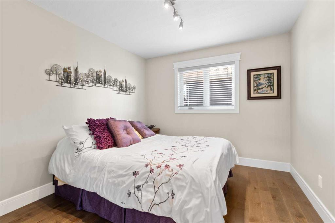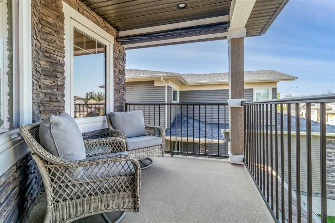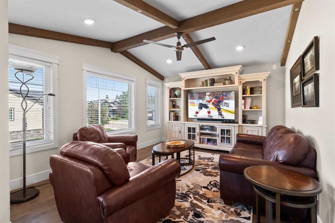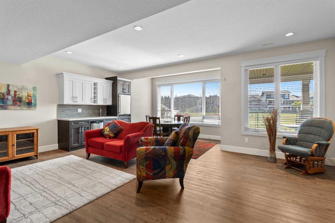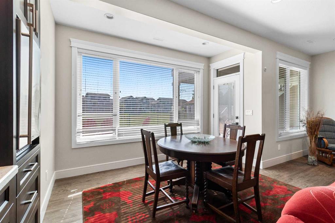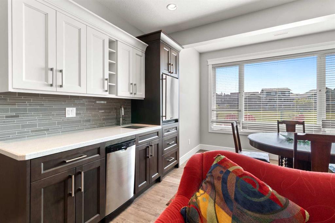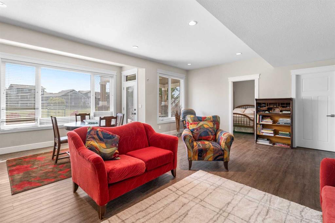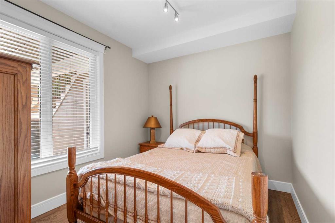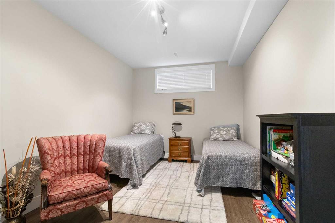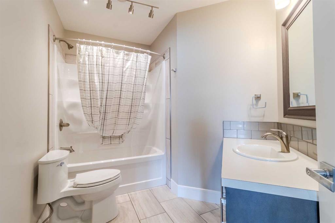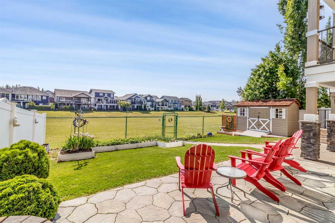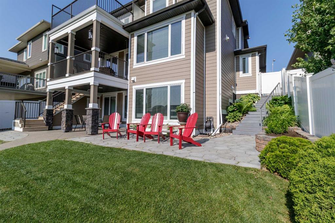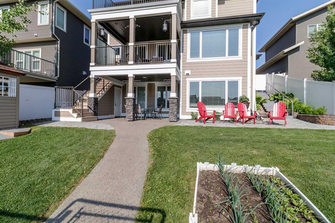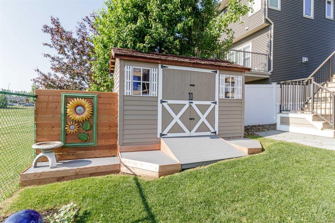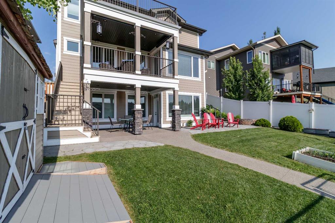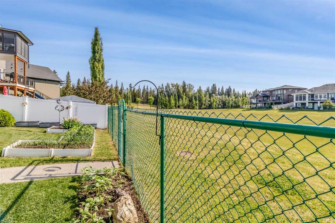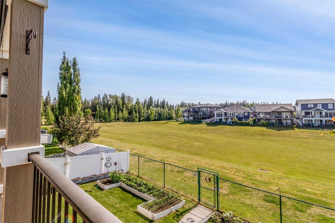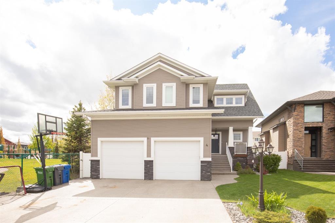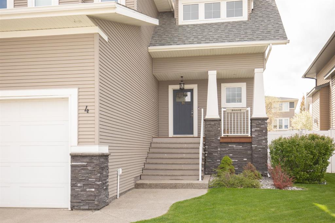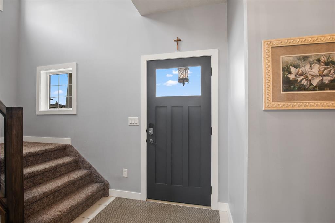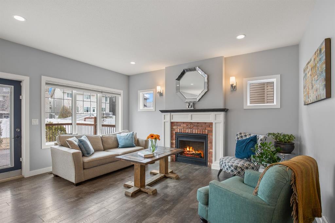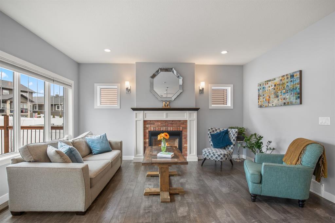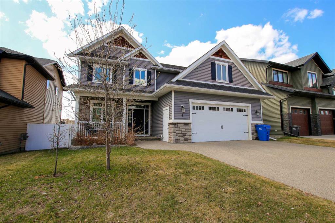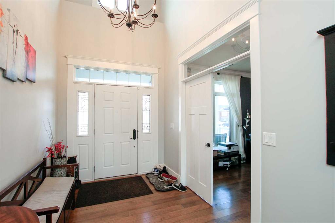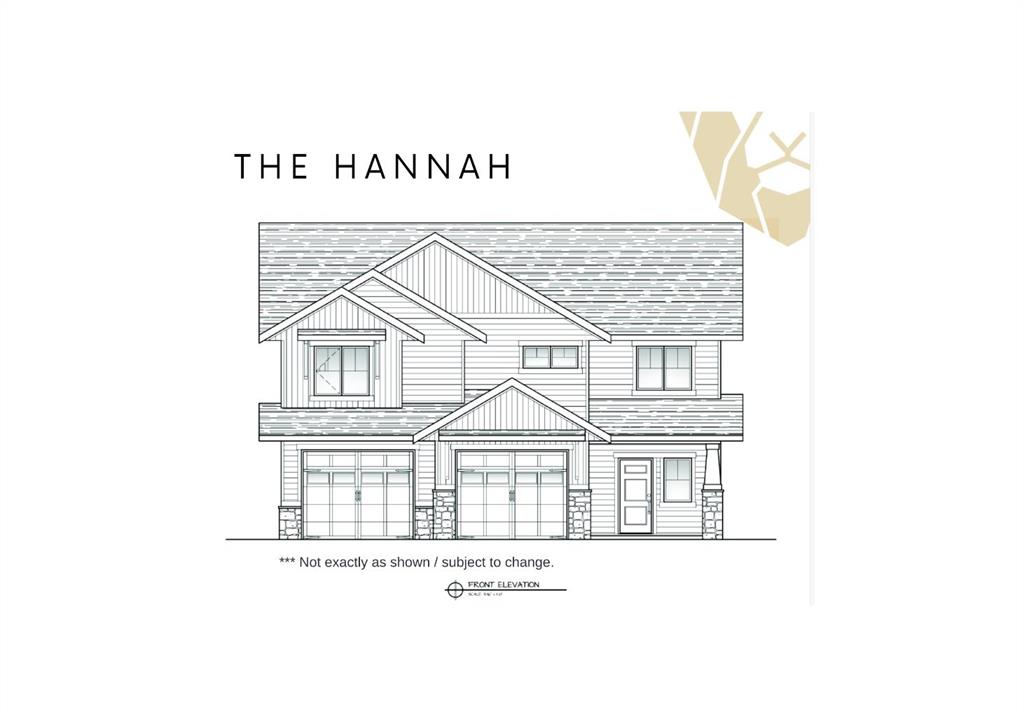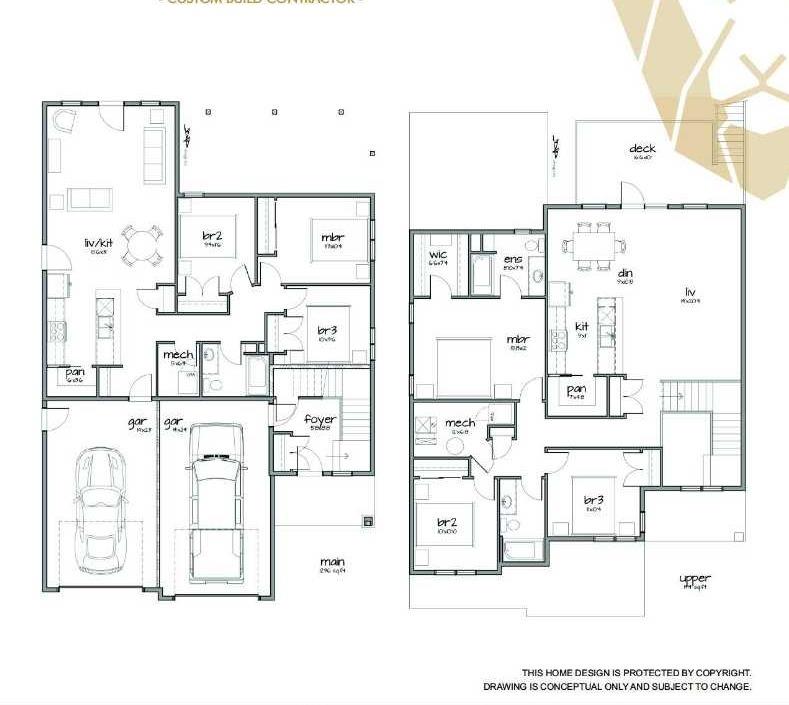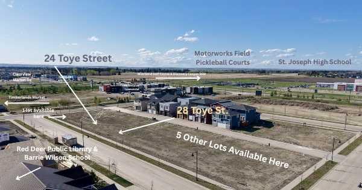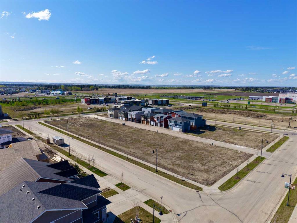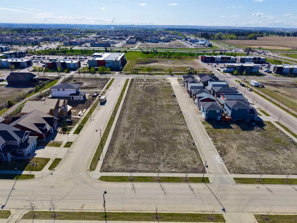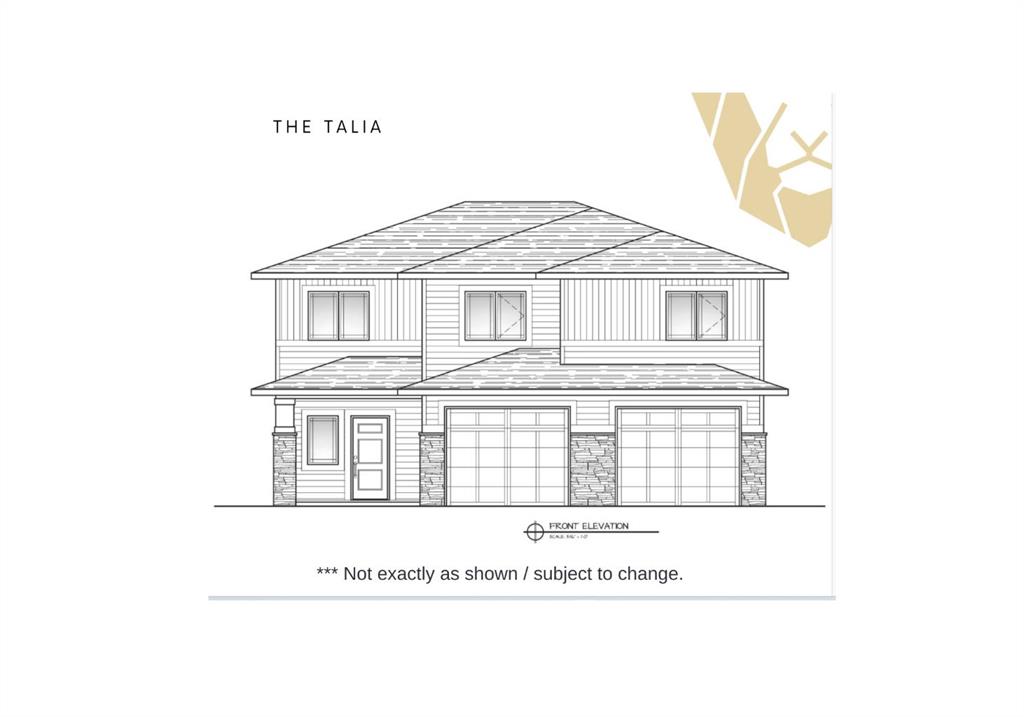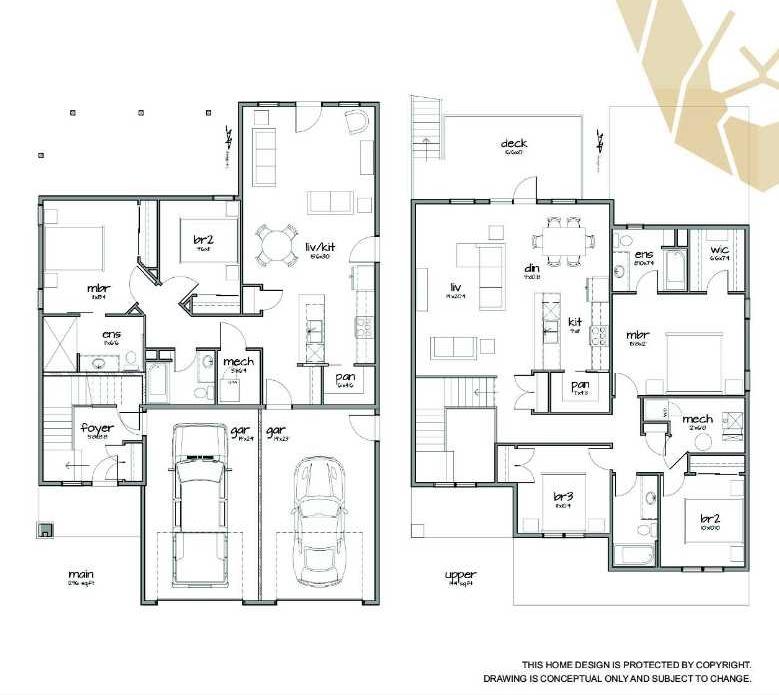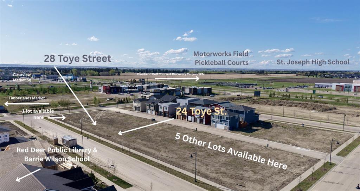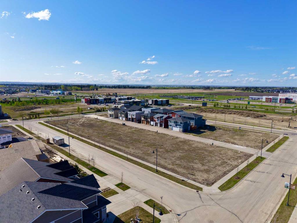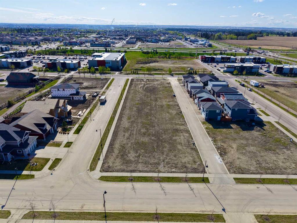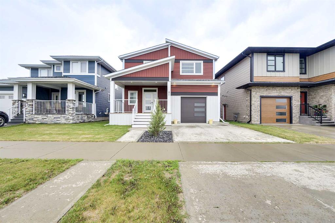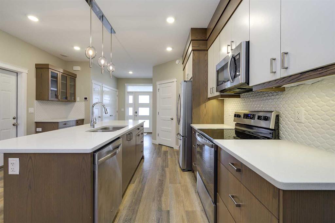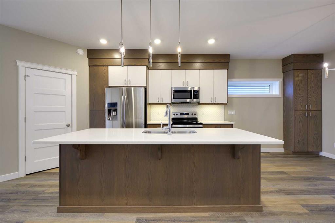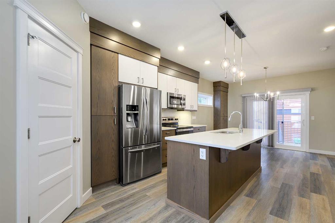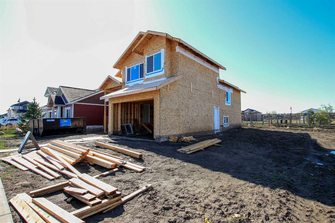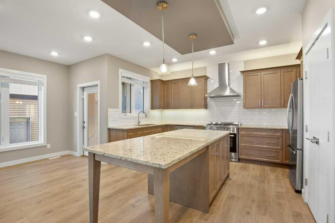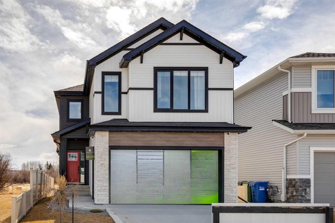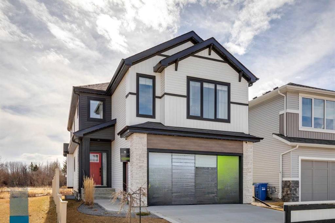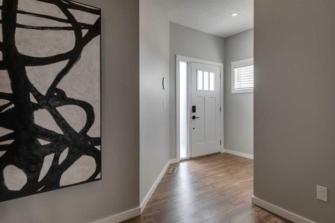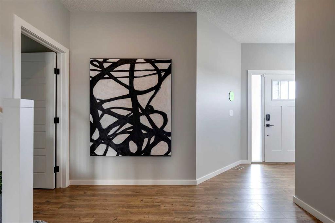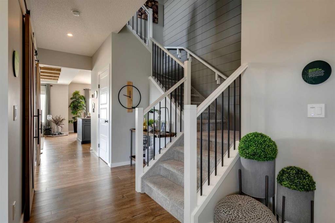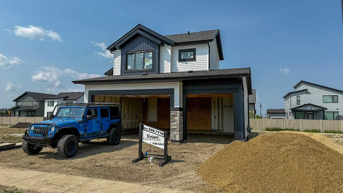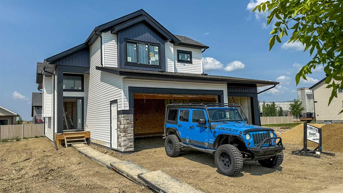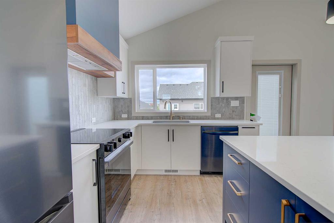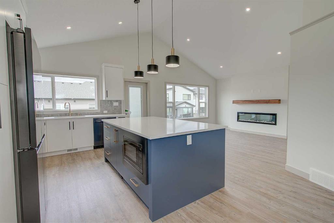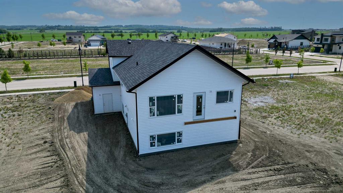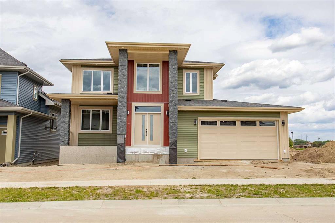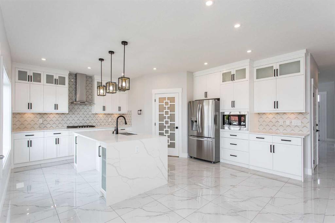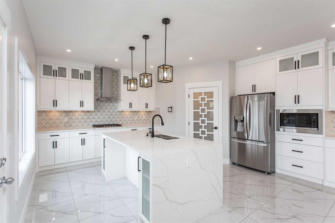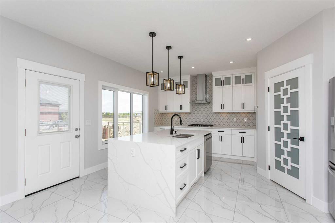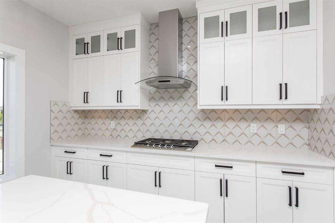25 Garrison Circle
Red Deer t4p 0p5
MLS® Number: A2231710
$ 850,000
5
BEDROOMS
3 + 1
BATHROOMS
2013
YEAR BUILT
**Stop the car! This home is an absolute showstopper and unmatched at this price point!** Welcome to this magnificent 2-storey home in sought-after Garden Heights, offering 5 spacious bedrooms, 4 bathrooms, and a fully finished walkout basement—backing onto serene green space with direct access to walking trails that take you down to Red Deer River. Step inside and be greeted by high-end finishes, thoughtful design, and an exceptional floor plan. The heart of the home is the chef’s kitchen, featuring quartz countertops, a stylish tile backsplash, Side x side Fridge , built in oven and a sprawling center island, floor-to-ceiling cabinetry, a walk-through pantry connecting to the mudroom and oversized heated garage. The open dining area overlooks the peaceful green space and opens onto your first covered deck, complete with roll-down screens for privacy and shade. The inviting living room is flooded with natural light from a wall of windows, open beam ceiling and centers around a stunning gas fireplace. Upstairs, the primary suite is a true retreat, boasting a luxurious 5-piece ensuite with a steam shower, soaker tub, and walk-in closet. Step out onto your private balcony for morning coffee with a view! Two additional bedrooms share a Jack & Jill bathroom, while a bonus room with exposed beams and a built-in entertainment center provides the perfect space for family gatherings. A third west facing covered balcony completes the upper level. The walkout basement is ideal for guests or teenagers, featuring two more large bedrooms, a wet bar with dishwasher and built-in fridge, and access to a covered patio area surrounded by beautifully landscaped grounds. Additional highlights include a water conditioning system, in-floor circulating heat on all levels, and a 27x25 insulated and heated garage, Truly lovely yard with Cedar shed. Enjoy the rare combination of luxury, comfort, and a spectacular view—this is the perfect home for those seeking quality, space, and tranquility. ,
| COMMUNITY | Garden Heights |
| PROPERTY TYPE | Detached |
| BUILDING TYPE | House |
| STYLE | 2 Storey |
| YEAR BUILT | 2013 |
| SQUARE FOOTAGE | 2,454 |
| BEDROOMS | 5 |
| BATHROOMS | 4.00 |
| BASEMENT | Full, Walk-Out To Grade |
| AMENITIES | |
| APPLIANCES | Bar Fridge, Built-In Oven, ENERGY STAR Qualified Dishwasher, Microwave, Refrigerator |
| COOLING | None |
| FIREPLACE | Gas, Living Room |
| FLOORING | Carpet, Ceramic Tile, Hardwood, Tile |
| HEATING | Forced Air, Natural Gas |
| LAUNDRY | Main Level |
| LOT FEATURES | Backs on to Park/Green Space, Landscaped |
| PARKING | Double Garage Attached |
| RESTRICTIONS | Development Restriction |
| ROOF | Asphalt Shingle |
| TITLE | Fee Simple |
| BROKER | Royal Lepage Network Realty Corp. |
| ROOMS | DIMENSIONS (m) | LEVEL |
|---|---|---|
| 4pc Bathroom | Basement | |
| Other | 9`8" x 3`2" | Basement |
| Family Room | 25`3" x 21`8" | Basement |
| Bedroom | 9`2" x 10`9" | Basement |
| Bedroom | 10`2" x 17`9" | Basement |
| Furnace/Utility Room | 9`11" x 12`4" | Basement |
| Kitchen | 14`4" x 10`1" | Main |
| Living Room | 19`8" x 16`0" | Main |
| Dining Room | 14`4" x 10`1" | Main |
| Laundry | 14`4" x 11`5" | Main |
| 2pc Bathroom | Main | |
| Bedroom - Primary | 15`6" x 16`1" | Main |
| 5pc Ensuite bath | Second | |
| 5pc Bathroom | Second | |
| Bedroom | 11`5" x 9`10" | Second |
| Bedroom | 11`4" x 9`11" | Second |
| Bonus Room | 15`0" x 12`4" | Second |

