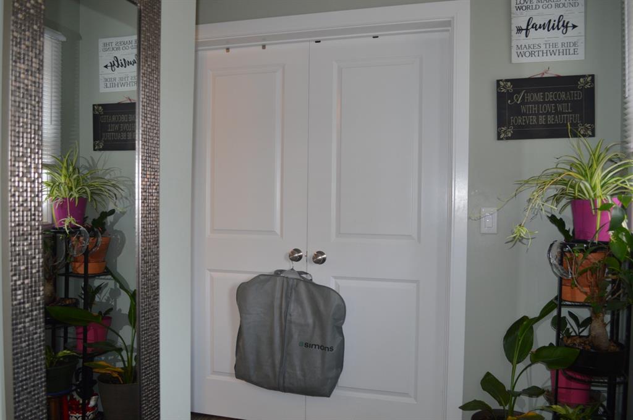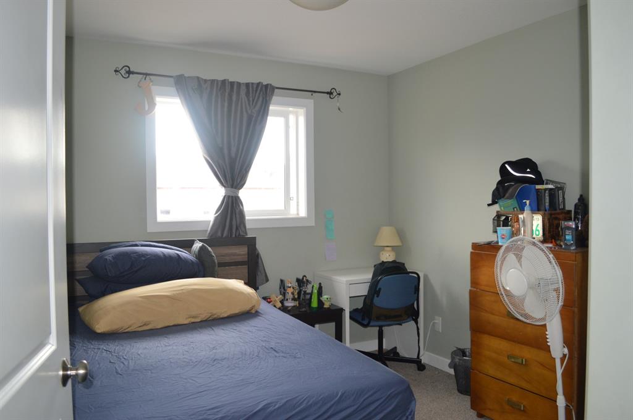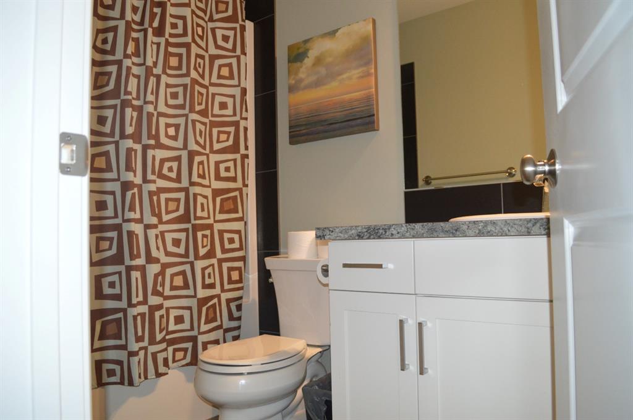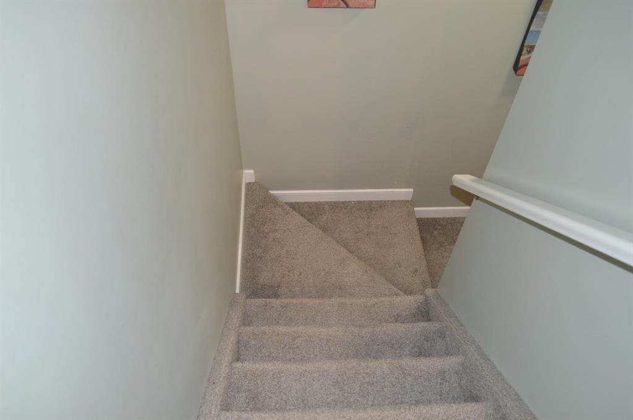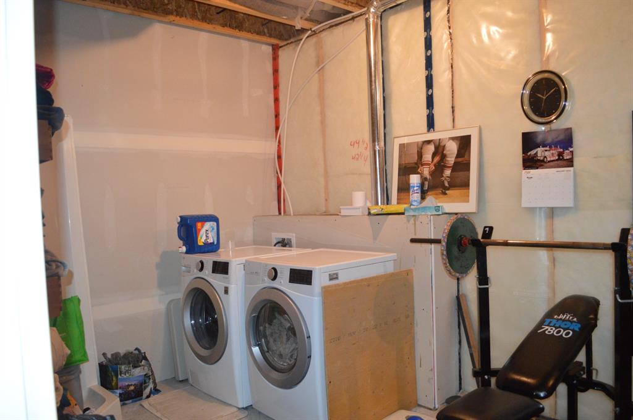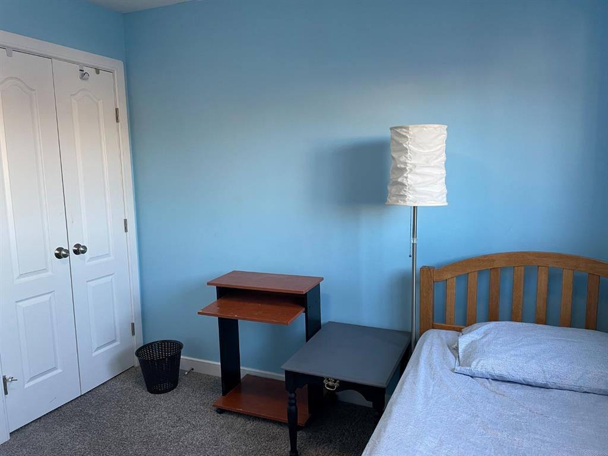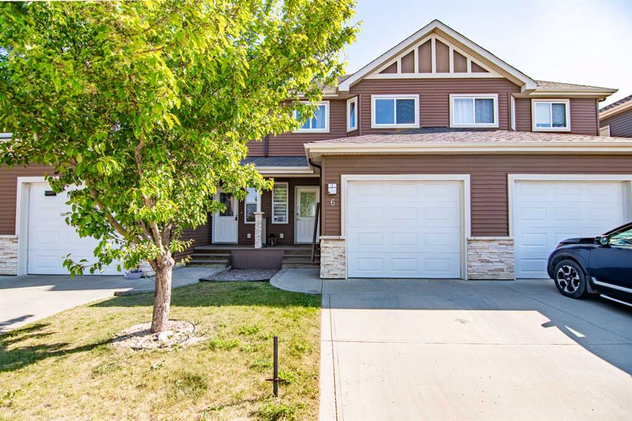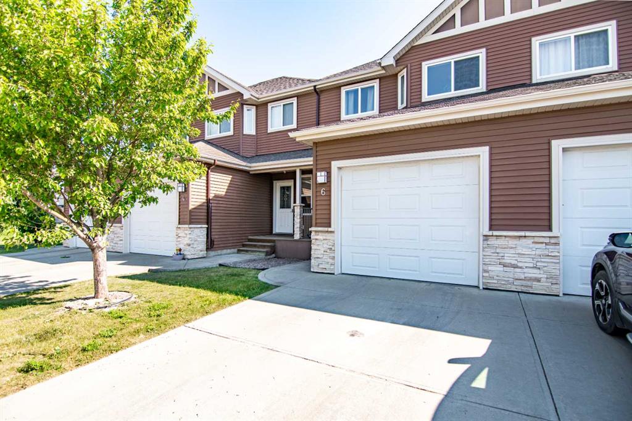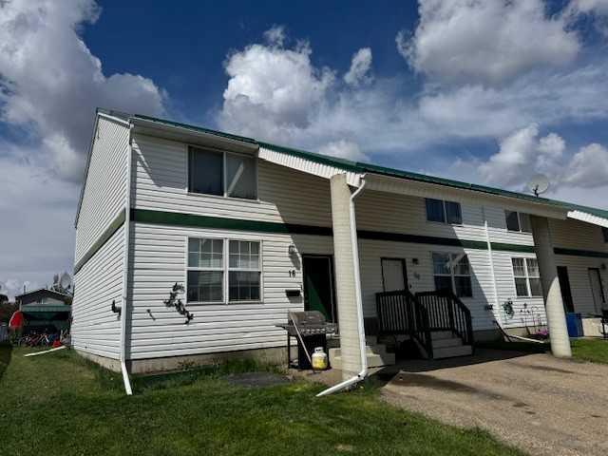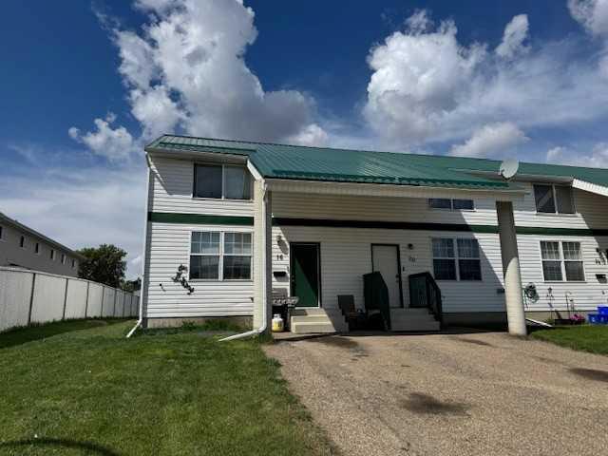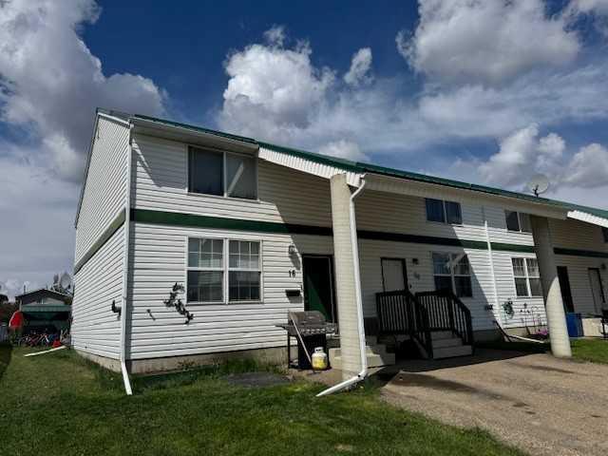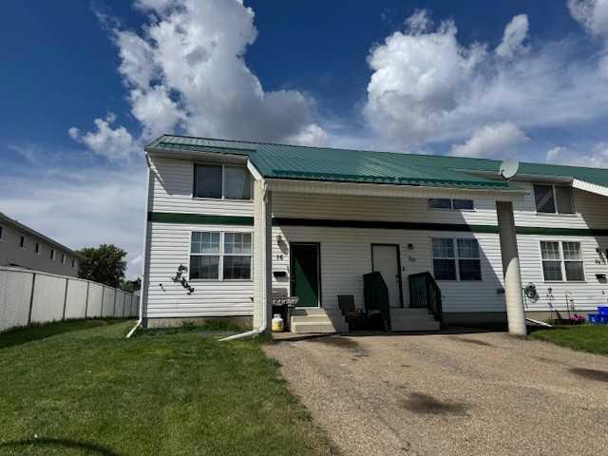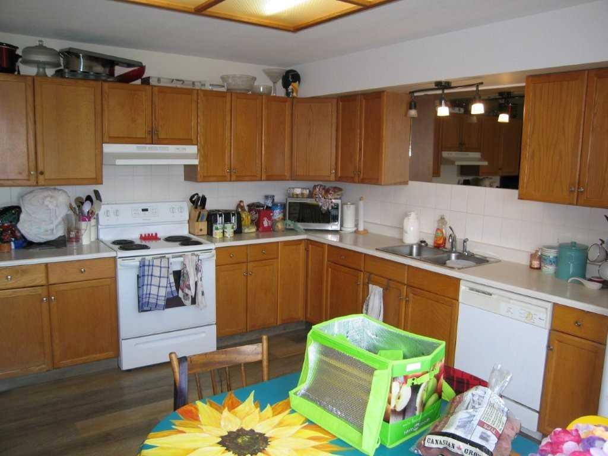25, 4716 College Avenue
Lacombe T4L 0J5
MLS® Number: A2199939
$ 285,000
3
BEDROOMS
2 + 1
BATHROOMS
1,077
SQUARE FEET
2018
YEAR BUILT
This 3bedroom/3 bath fully finished bi-level condo could be the perfect place for first home buyer or investor. This unit comes with TWO assigned parking stalls. You'll love the floor plan of this gorgeous home. There is a 2 pc bath conveniently located just off the front entry, and also an office to sit , read or do your business in private. . Kitchen/Dining area will be a favorite spot any time of day but especially in the morning coffee inside or out on the back decks. The basement is unfinish .
| COMMUNITY | College Heights |
| PROPERTY TYPE | Row/Townhouse |
| BUILDING TYPE | Five Plus |
| STYLE | Bi-Level |
| YEAR BUILT | 2018 |
| SQUARE FOOTAGE | 1,077 |
| BEDROOMS | 3 |
| BATHROOMS | 3.00 |
| BASEMENT | Full, Unfinished |
| AMENITIES | |
| APPLIANCES | Dishwasher, Dryer, Microwave Hood Fan, Refrigerator, Stove(s), Washer |
| COOLING | None |
| FIREPLACE | None |
| FLOORING | Carpet, Laminate, Linoleum |
| HEATING | Forced Air, Natural Gas |
| LAUNDRY | In Basement |
| LOT FEATURES | Other |
| PARKING | Stall |
| RESTRICTIONS | None Known |
| ROOF | Asphalt Shingle |
| TITLE | Fee Simple |
| BROKER | Royal LePage Lifestyles Realty |
| ROOMS | DIMENSIONS (m) | LEVEL |
|---|---|---|
| Storage | 8`4" x 18`9" | Basement |
| Living Room | 10`3" x 11`5" | Main |
| Kitchen With Eating Area | 7`9" x 20`1" | Main |
| 2pc Bathroom | 0`0" x 0`0" | Main |
| Office | 8`10" x 6`9" | Main |
| Bedroom - Primary | 10`9" x 10`9" | Upper |
| 4pc Ensuite bath | 7`2" x 6`1" | Upper |
| Bedroom | 9`2" x 8`9" | Upper |
| Bedroom | 11`6" x 9`3" | Upper |
| 4pc Bathroom | 4`6" x 9`0" | Upper |





