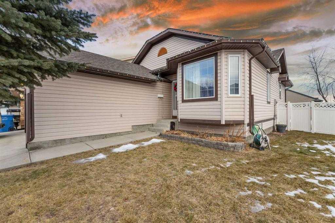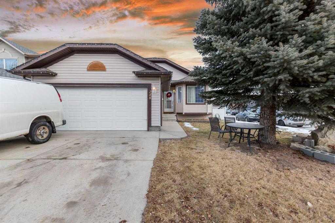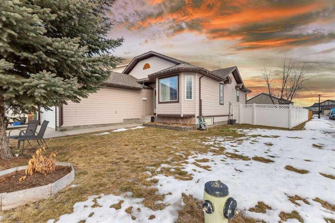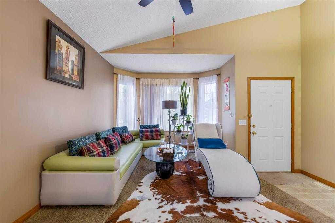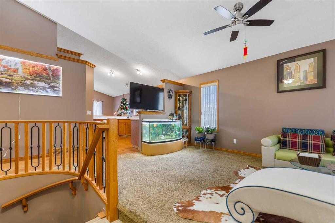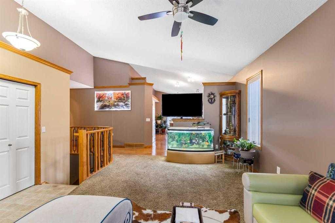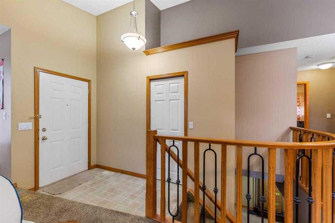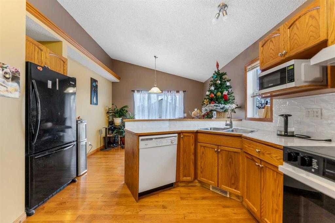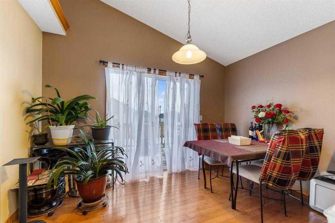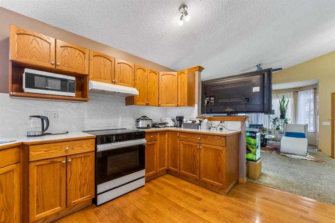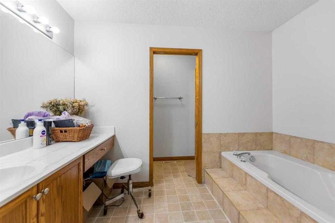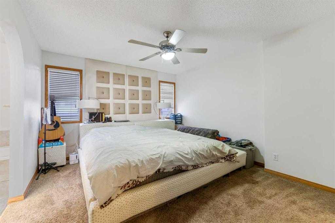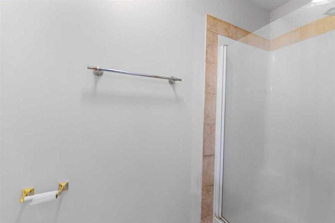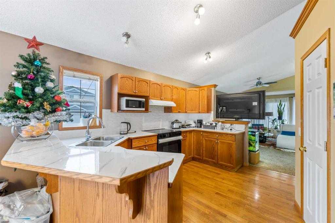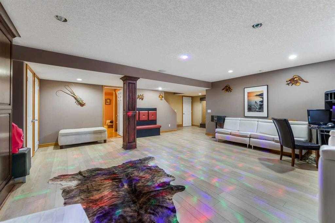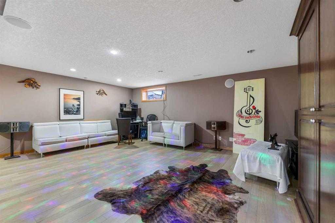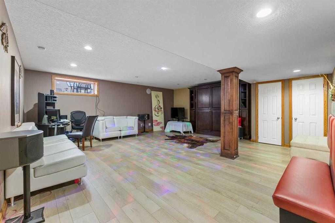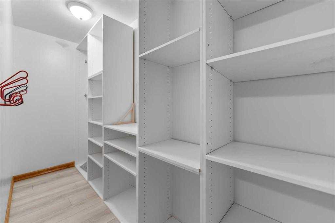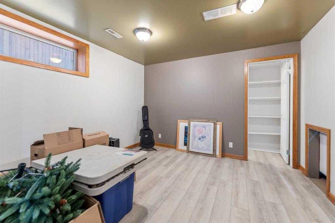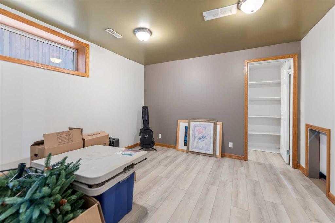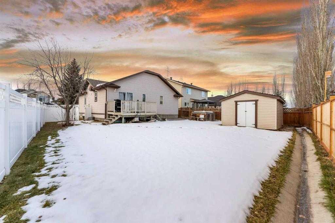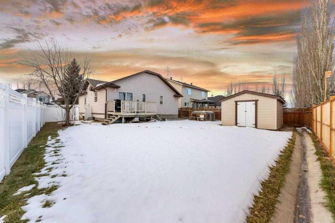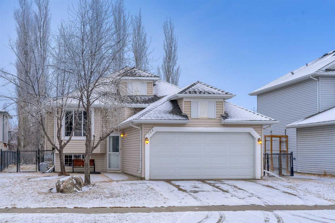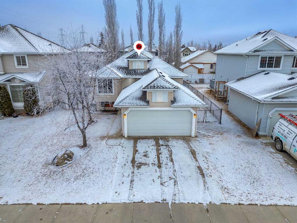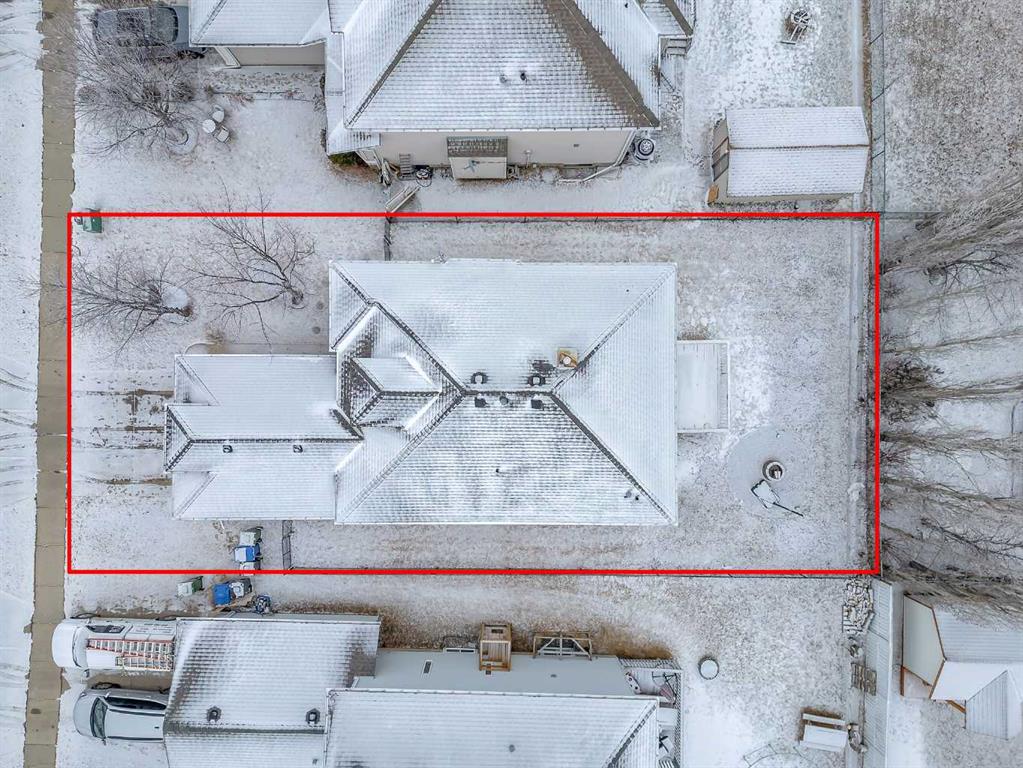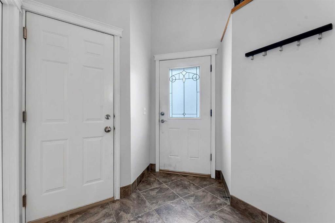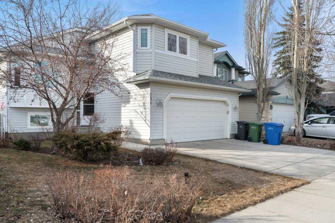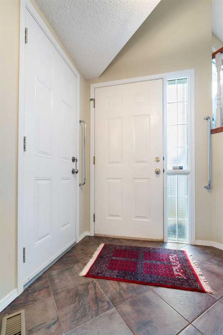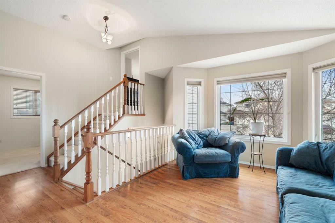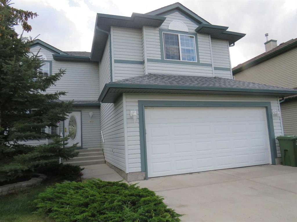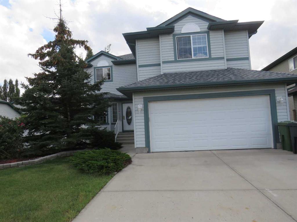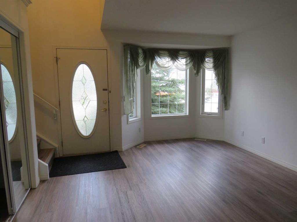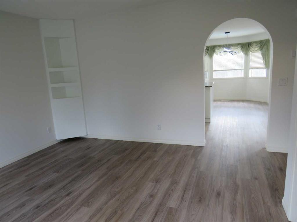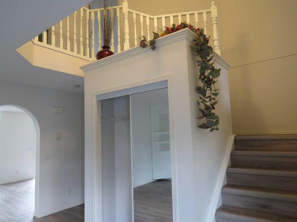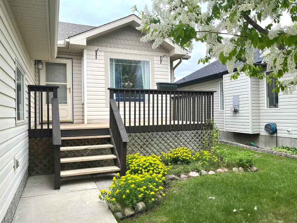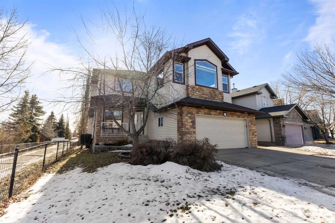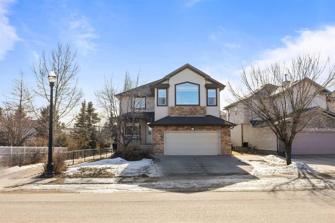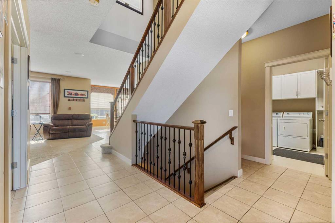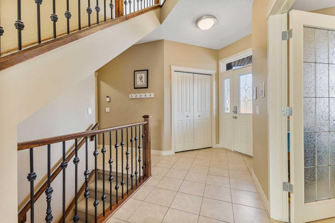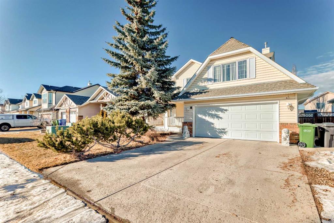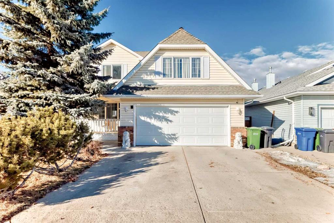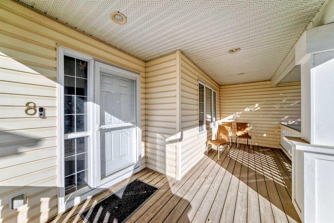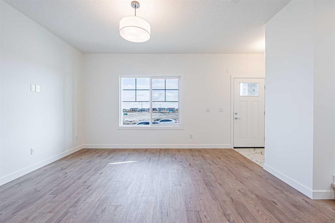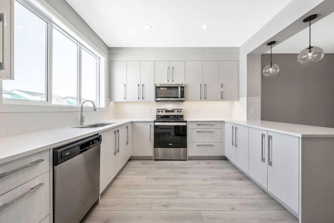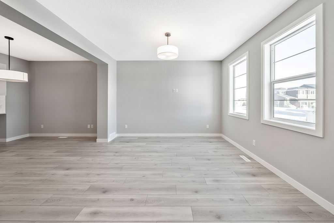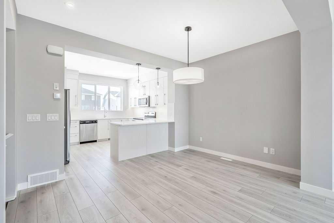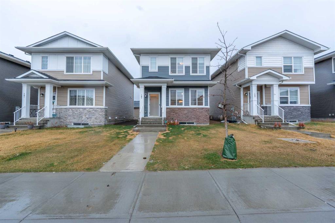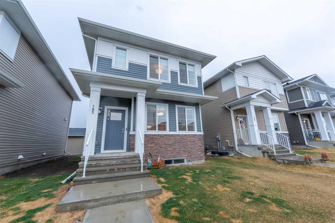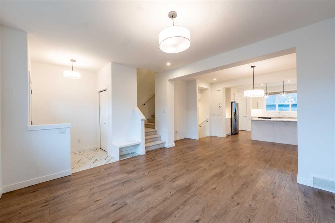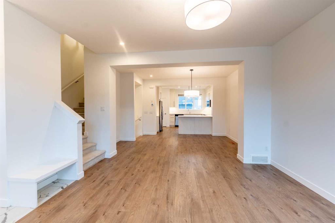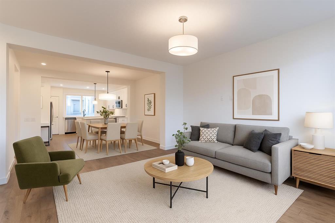248 west lakeview Place
Chestermere T1X 1K4
MLS® Number: A2216498
$ 599,800
3
BEDROOMS
2 + 1
BATHROOMS
1,216
SQUARE FEET
2001
YEAR BUILT
Well price on this cozy bungalow, entering the front door, you will see the Livingroom on your right, further in is the open kitchen with all the top cabinet are new(due to an earlier fire). Dinning room over looking to the patio, , step outside to a fair size deck, cement pad on the other side, and a 6 persons Hot tub to enjoy the Summer(as is condition).Large storage shed(need new Single), The Primary bedroom with 4 pieces Ensuite bath, with separate shower and bathtub, another bedroom and a main 4 pieces bath, on the way to the double heated garage, there is a Laundry room and the little storage area. The finished basement, extra large Family room with build in Murphy bed set, one bedroom, a half bath, and the office(could turn into the 4th bedroom).
| COMMUNITY | Rainbow Falls |
| PROPERTY TYPE | Detached |
| BUILDING TYPE | House |
| STYLE | Bungalow |
| YEAR BUILT | 2001 |
| SQUARE FOOTAGE | 1,216 |
| BEDROOMS | 3 |
| BATHROOMS | 3.00 |
| BASEMENT | Finished, Full |
| AMENITIES | |
| APPLIANCES | Dishwasher, Electric Stove, Garage Control(s), Range Hood, Refrigerator, Window Coverings |
| COOLING | Central Air |
| FIREPLACE | N/A |
| FLOORING | Carpet, Hardwood, Laminate, Linoleum |
| HEATING | Forced Air, Natural Gas |
| LAUNDRY | Laundry Room, Main Level |
| LOT FEATURES | Back Yard, City Lot, Corner Lot, Front Yard |
| PARKING | Double Garage Attached |
| RESTRICTIONS | None Known |
| ROOF | Asphalt Shingle |
| TITLE | Fee Simple |
| BROKER | JP Realty |
| ROOMS | DIMENSIONS (m) | LEVEL |
|---|---|---|
| Bedroom | 13`6" x 15`2" | Lower |
| Family Room | 20`8" x 20`8" | Lower |
| 2pc Bathroom | 5`0" x 5`0" | Lower |
| Den | 11`8" x 10`7" | Lower |
| Storage | 18`8" x 7`11" | Lower |
| Walk-In Closet | 11`8" x 3`11" | Lower |
| Kitchen | 12`9" x 11`9" | Main |
| Bedroom | 9`2" x 11`7" | Main |
| 4pc Ensuite bath | 9`2" x 10`7" | Main |
| Storage | 5`4" x 4`2" | Main |
| Living Room | 14`5" x 18`0" | Main |
| Bedroom - Primary | 11`10" x 13`5" | Main |
| Dining Room | 12`1" x 10`2" | Main |
| 4pc Bathroom | 9`6" x 4`1" | Main |

