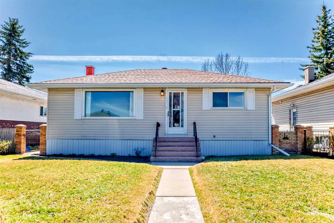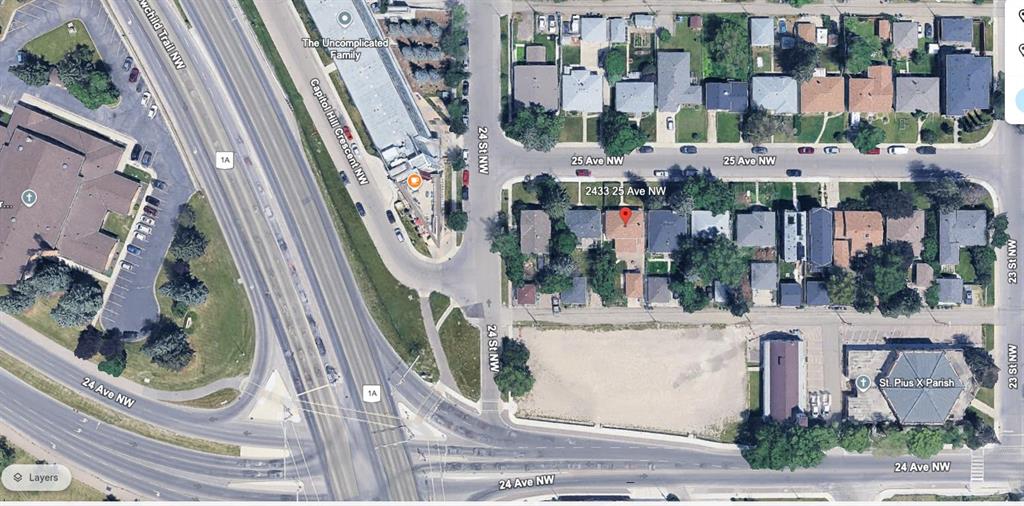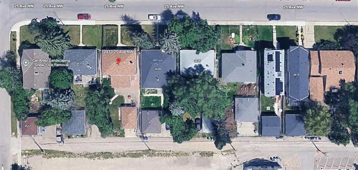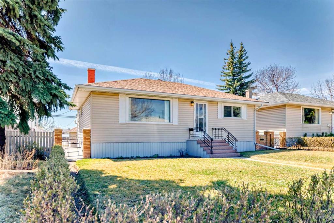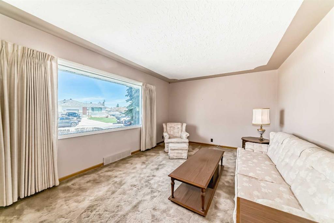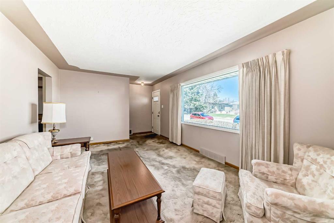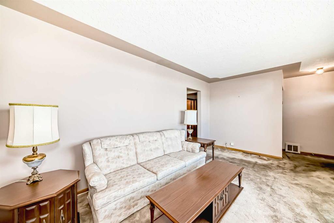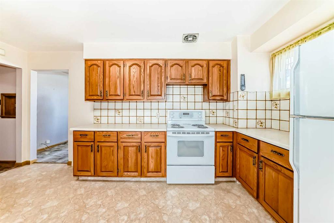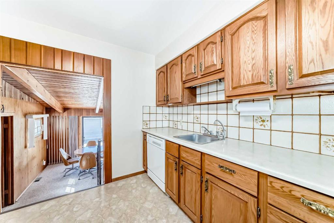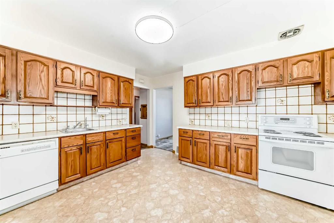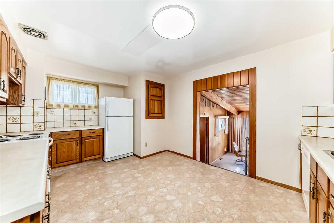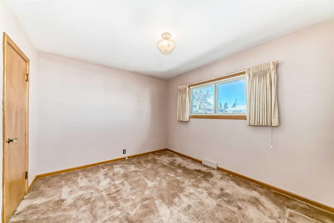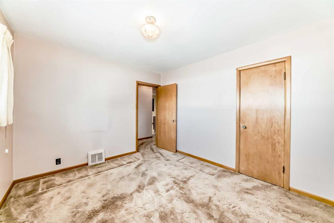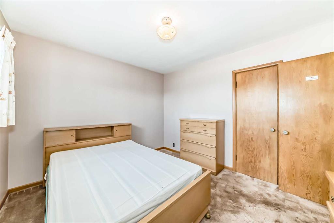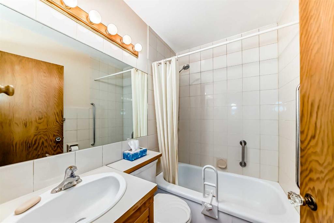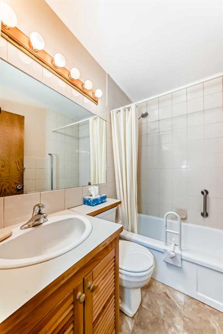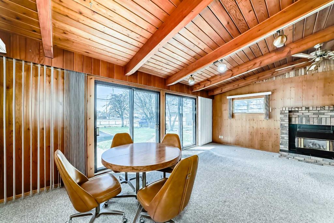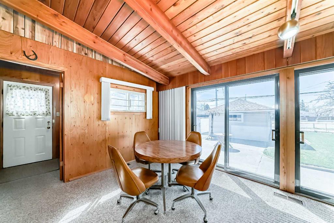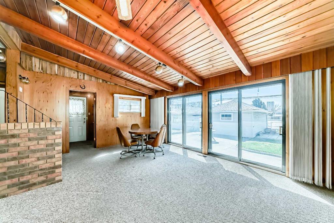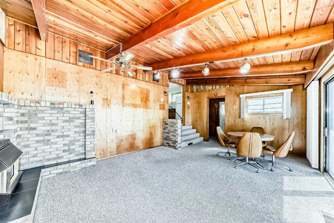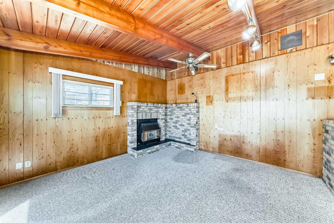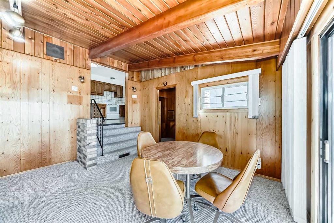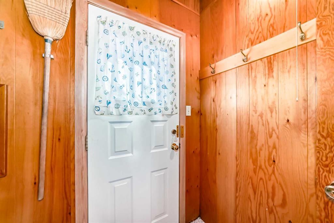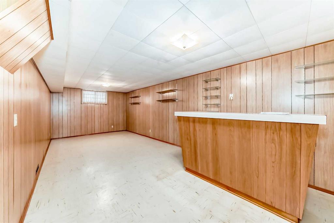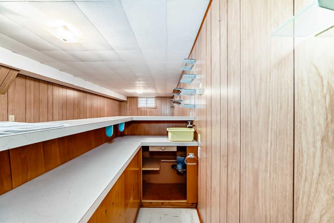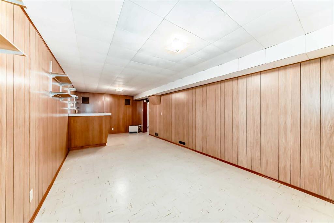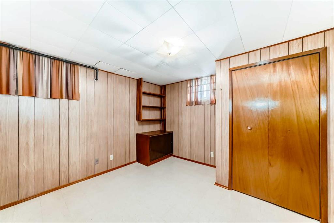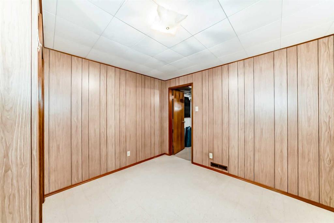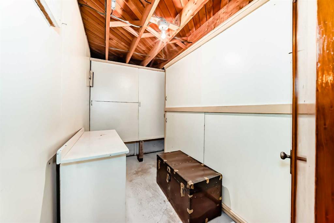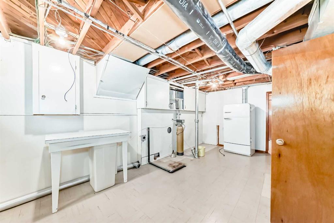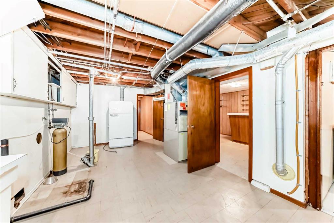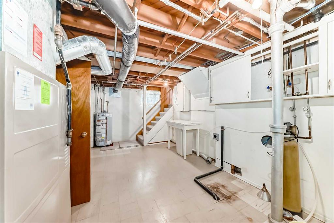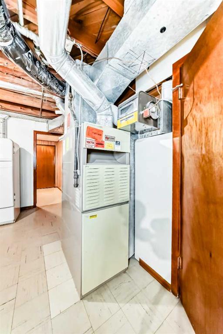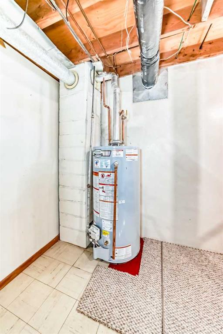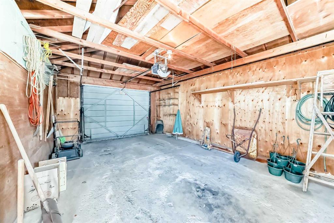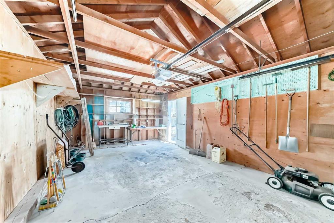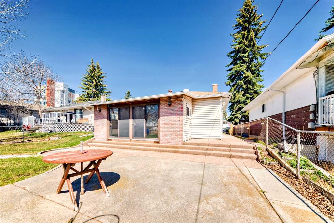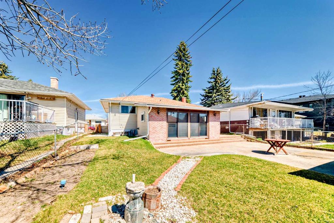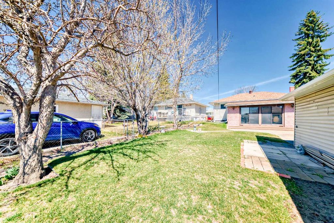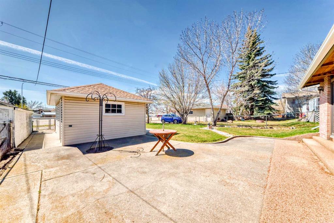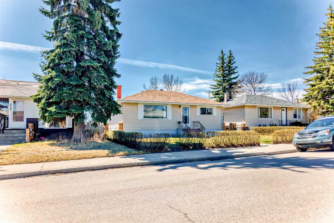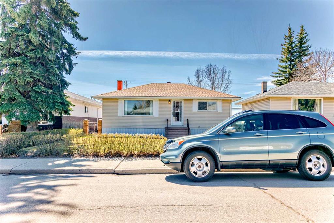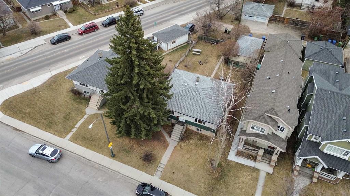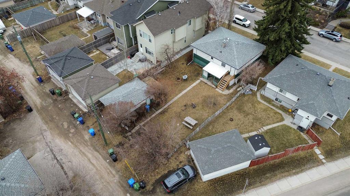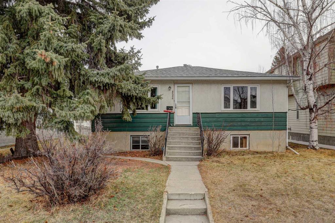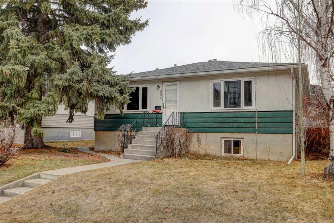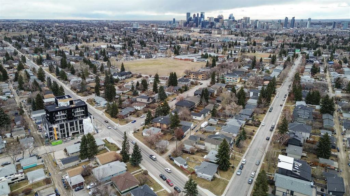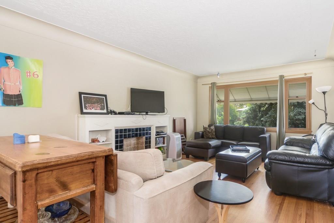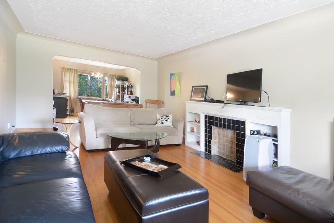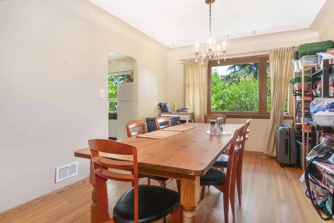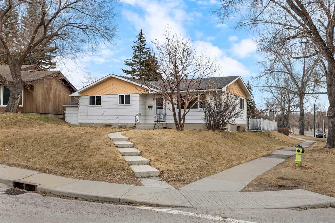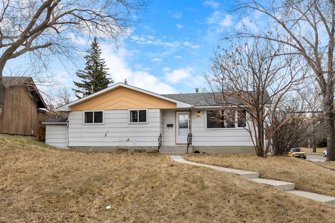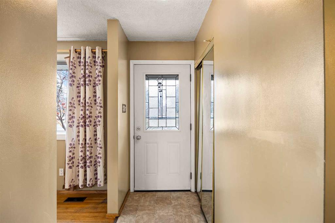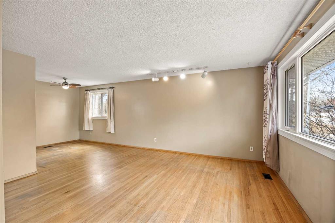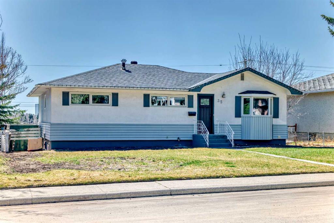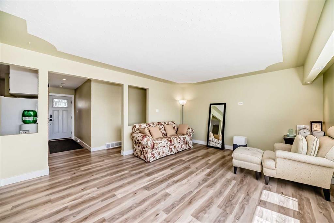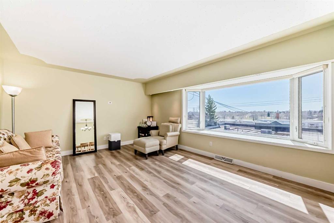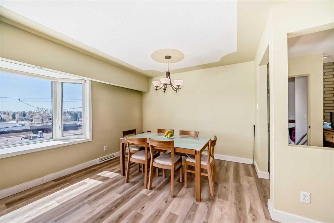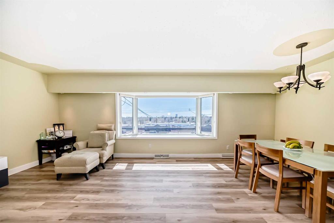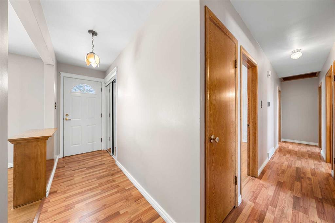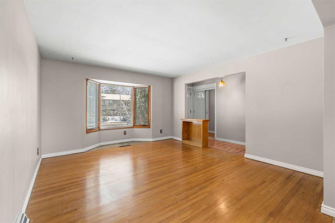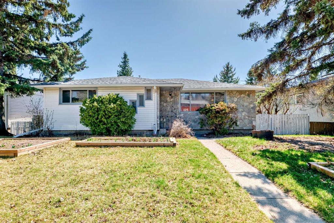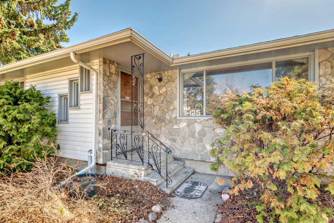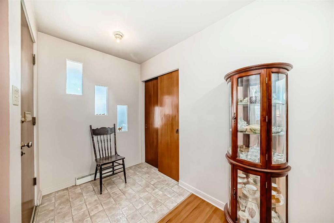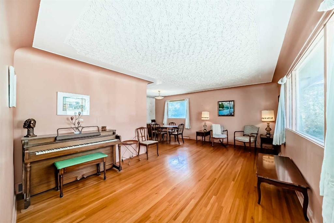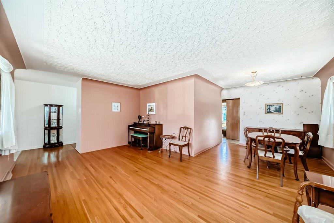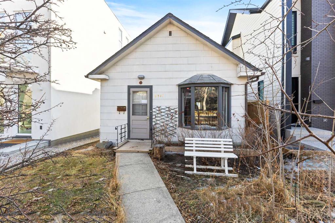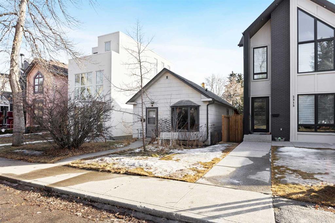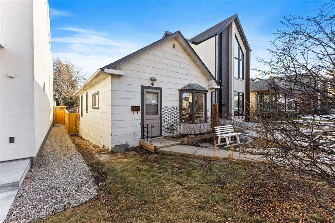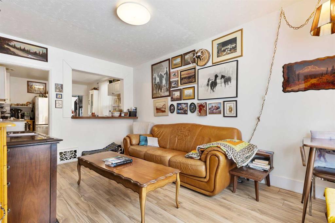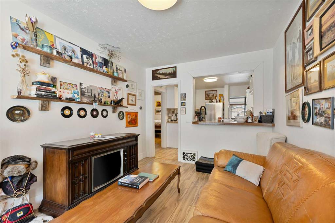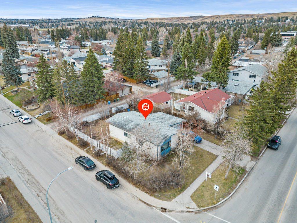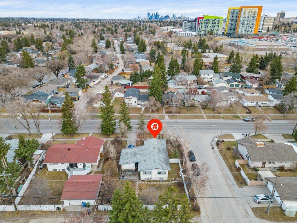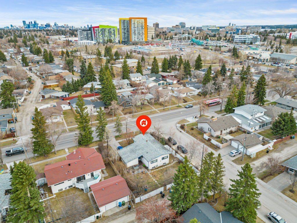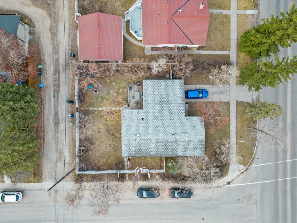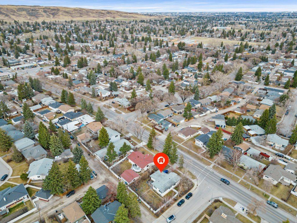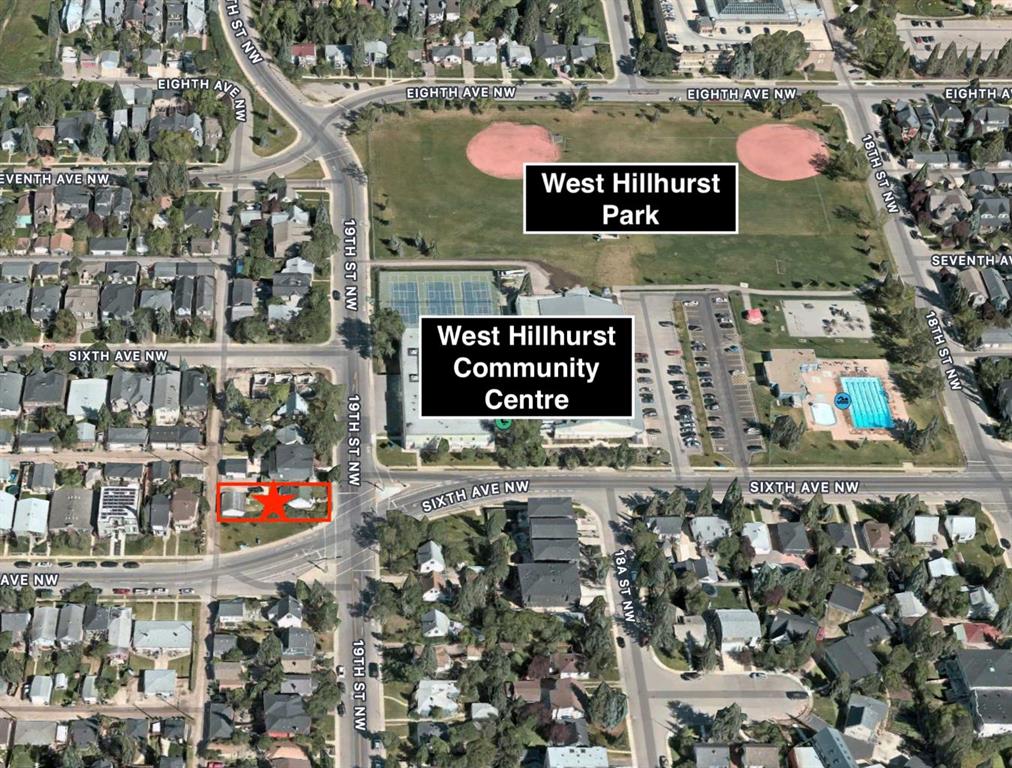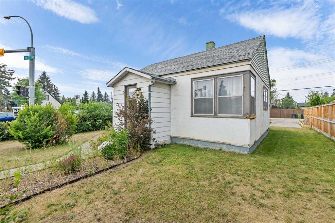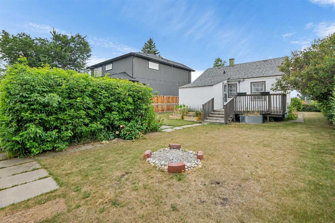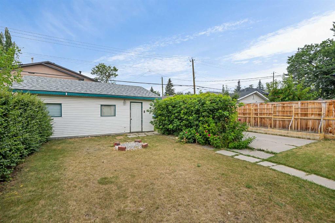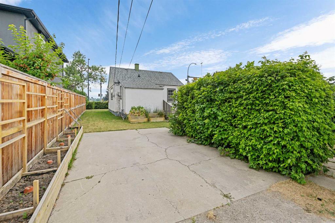2433 25 Avenue NW
Calgary T2M 2C6
MLS® Number: A2213734
$ 724,900
3
BEDROOMS
1 + 0
BATHROOMS
1,181
SQUARE FEET
1955
YEAR BUILT
*****Attention Investors ***** Excellent opportunity for redevelopment here in Banff Trail. This well loved, one owner, self constructed home is straight out of the 1950's. This 13.7 m x 36.58m south facing backyard property is zoned R-CG which allows for single detached home with a legal basement suite or 2 attached single family homes (attached side by side) with each having a legal basement suite. Purchase to live in or rent it out this 1180sq ft 2 bedroom bungalow until it is time for you to develop the property or purchase and develop right away. The choice is yours. Situated within walking distance of McMahon Stadium, LRT station, University of Calgary and SAIT. It is minutes away from downtown, Foothills and Children's Hospitals, the vibrant University District, Confederation Park Golf Course and Confederation Park. This property offers an unbeatable location. Call your realtor to have a look
| COMMUNITY | Banff Trail |
| PROPERTY TYPE | Detached |
| BUILDING TYPE | House |
| STYLE | Bungalow |
| YEAR BUILT | 1955 |
| SQUARE FOOTAGE | 1,181 |
| BEDROOMS | 3 |
| BATHROOMS | 1.00 |
| BASEMENT | Finished, Full |
| AMENITIES | |
| APPLIANCES | Dishwasher, Electric Stove, Refrigerator |
| COOLING | None |
| FIREPLACE | Gas |
| FLOORING | Carpet, Linoleum |
| HEATING | Central, Fireplace Insert, Forced Air, Natural Gas |
| LAUNDRY | Laundry Room, Washer Hookup |
| LOT FEATURES | Back Lane, Back Yard, Front Yard, No Neighbours Behind |
| PARKING | On Street, Single Garage Detached |
| RESTRICTIONS | None Known |
| ROOF | Asphalt Shingle |
| TITLE | Fee Simple |
| BROKER | Purpose Realty |
| ROOMS | DIMENSIONS (m) | LEVEL |
|---|---|---|
| Other | 25`7" x 10`6" | Basement |
| Storage | 10`10" x 5`0" | Basement |
| Bedroom | 10`6" x 10`10" | Basement |
| Laundry | 21`5" x 11`1" | Basement |
| Dining Room | 7`10" x 11`2" | Lower |
| Family Room | 11`4" x 13`6" | Lower |
| Entrance | 5`5" x 6`2" | Lower |
| Entrance | 3`9" x 6`7" | Main |
| Living Room | 17`5" x 11`5" | Main |
| Bedroom | 11`8" x 10`1" | Main |
| Bedroom - Primary | 11`8" x 10`2" | Main |
| 4pc Bathroom | 6`7" x 4`11" | Main |
| Kitchen | 15`6" x 11`4" | Main |

