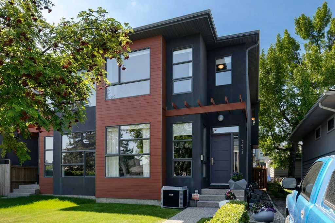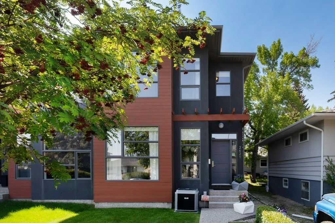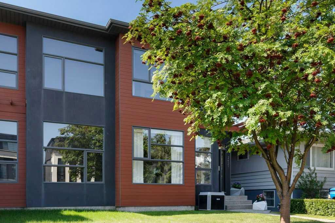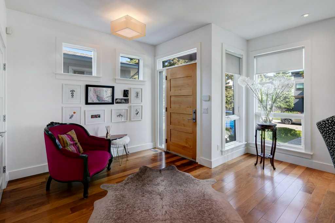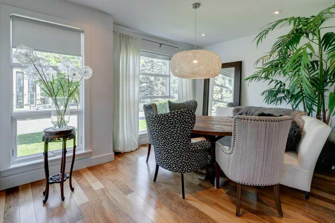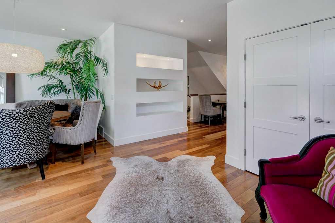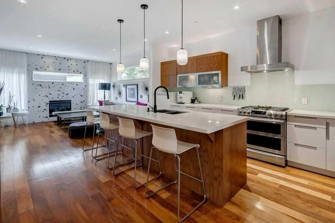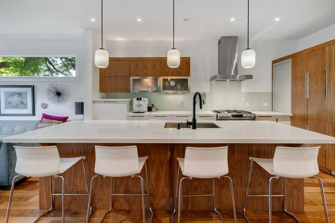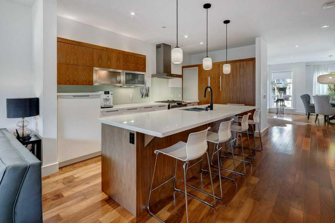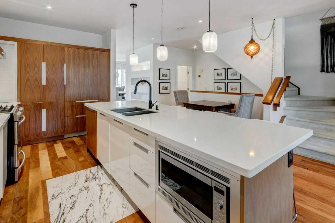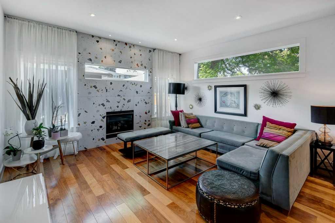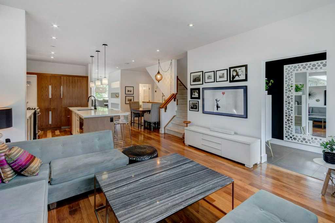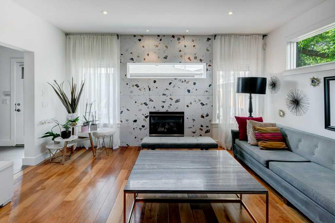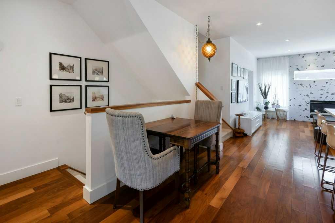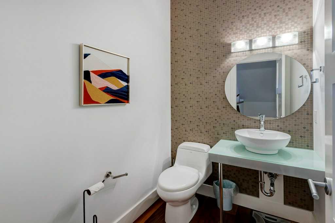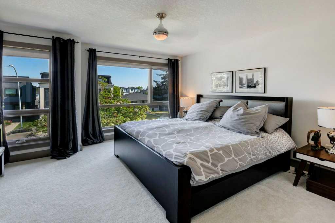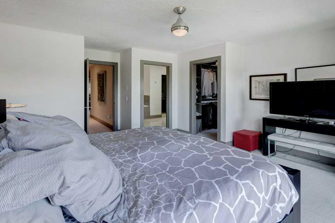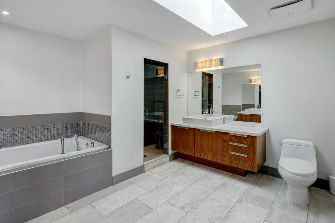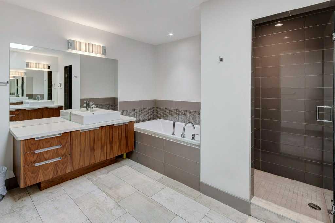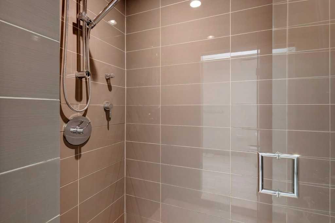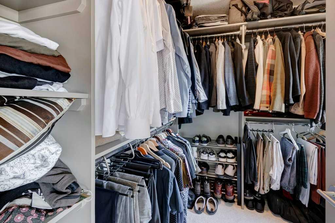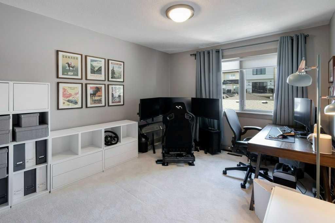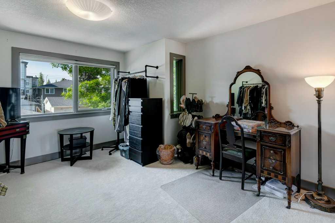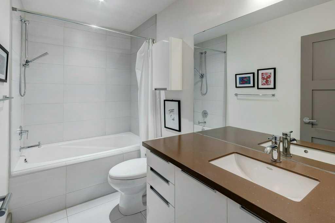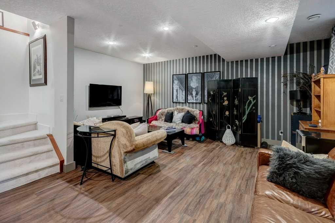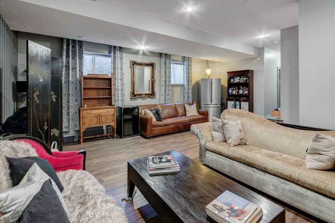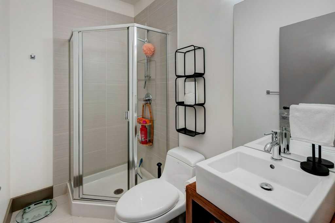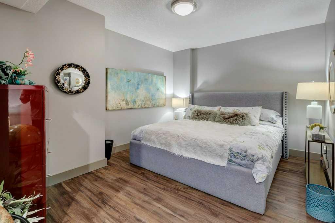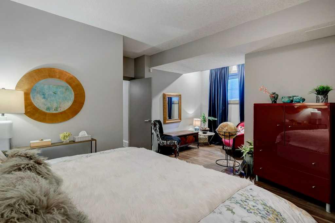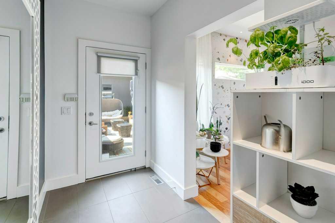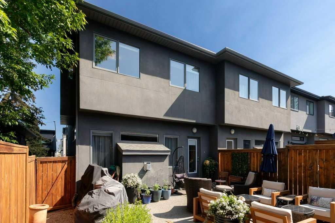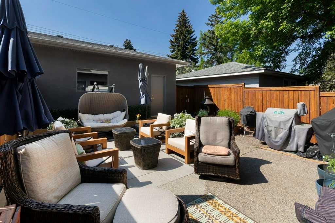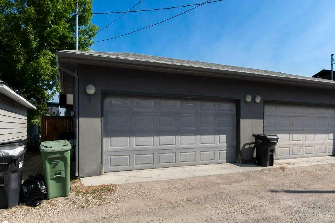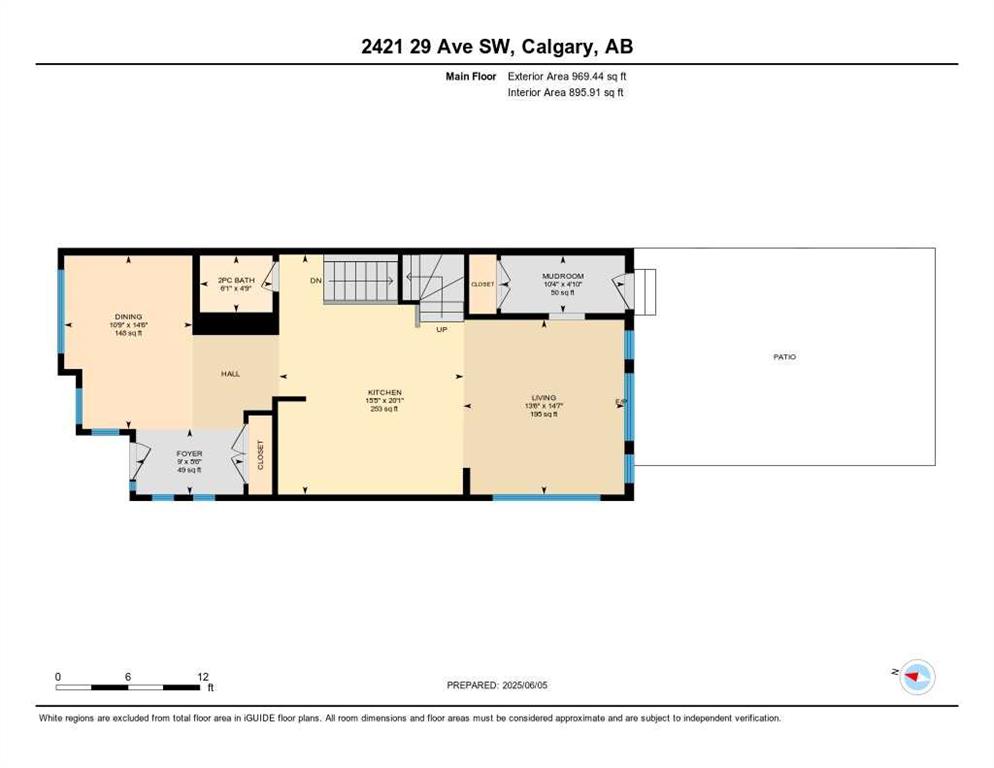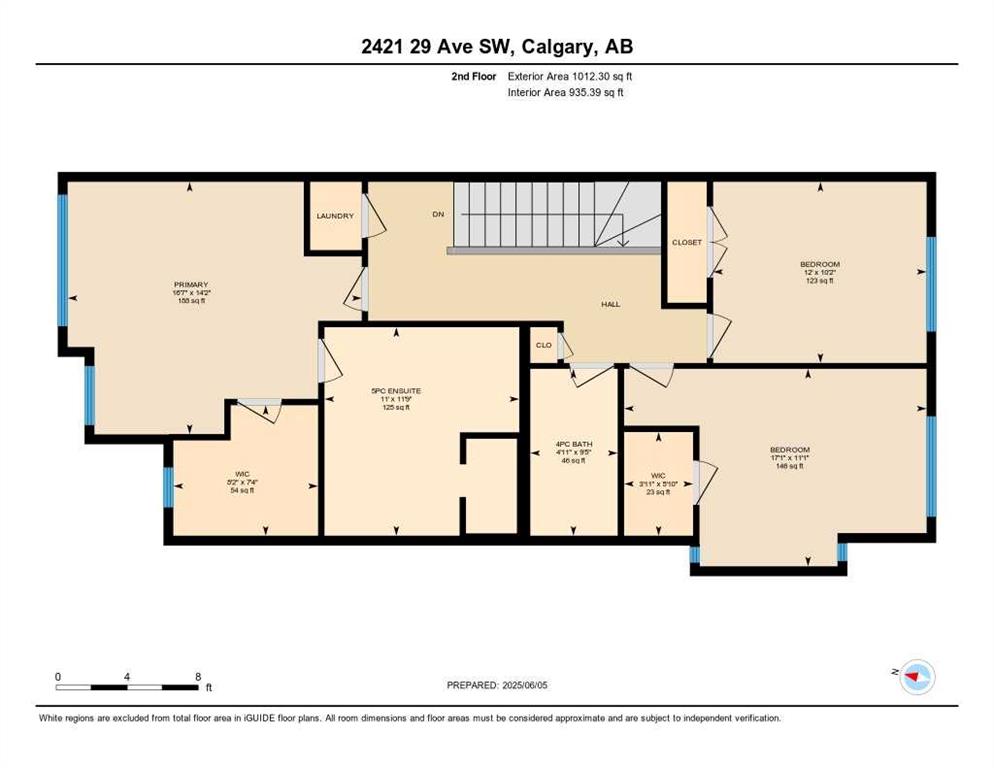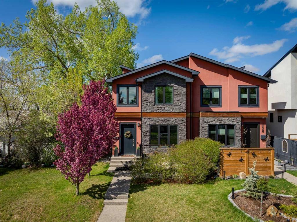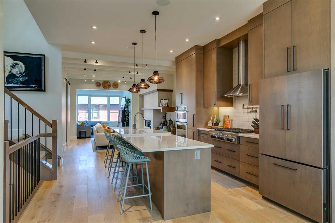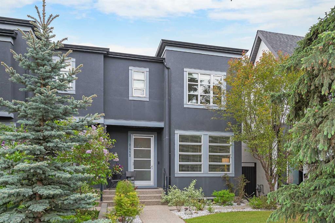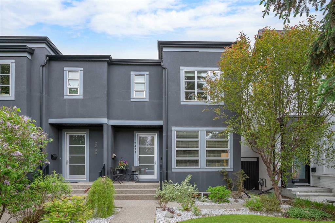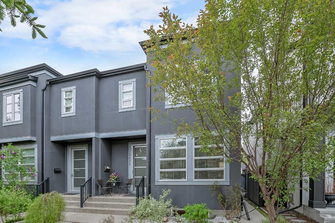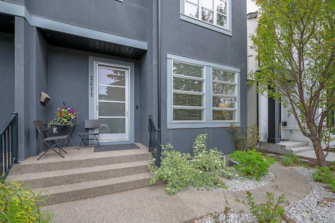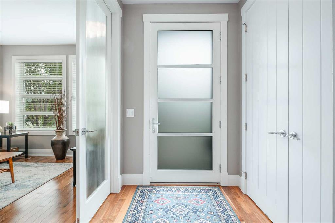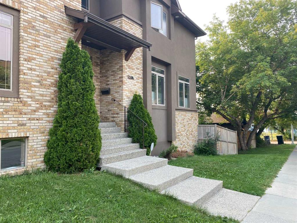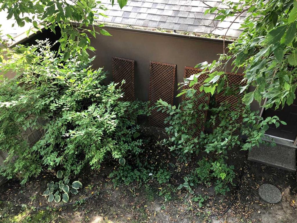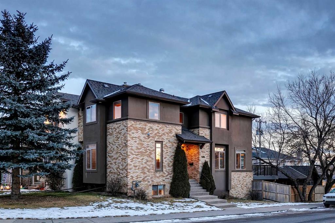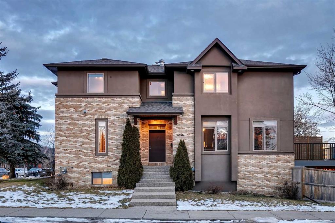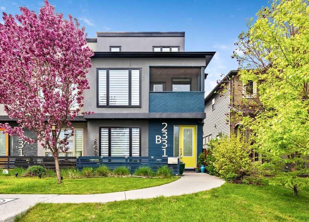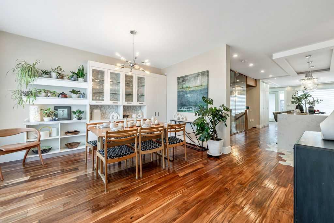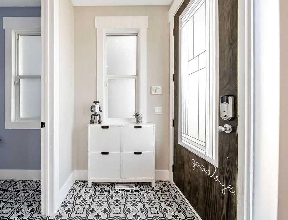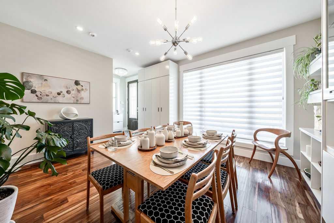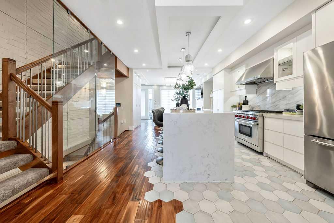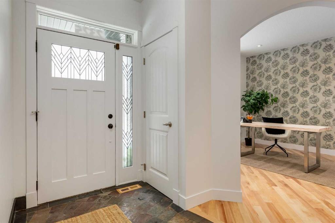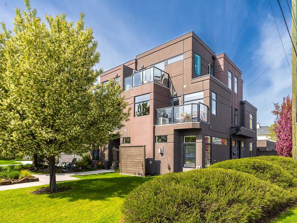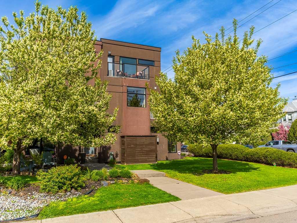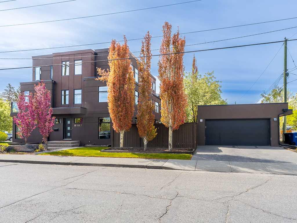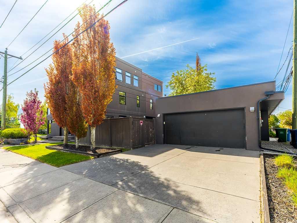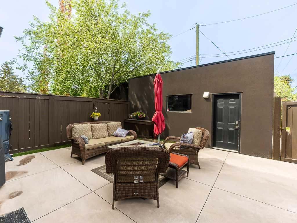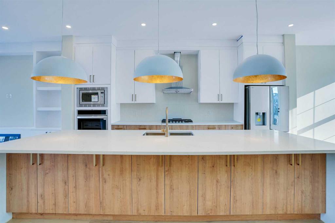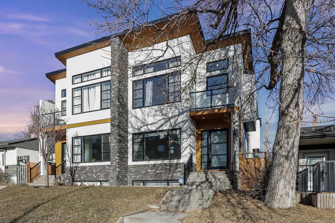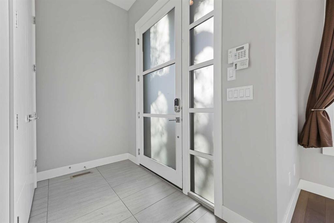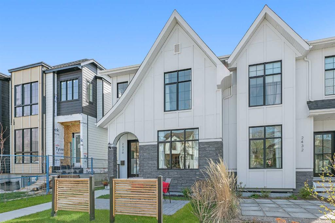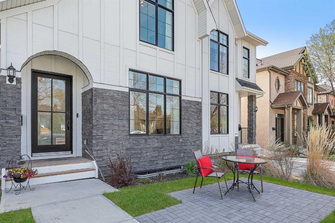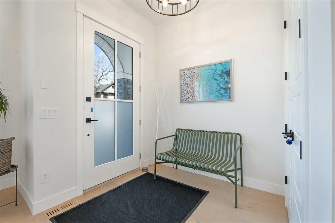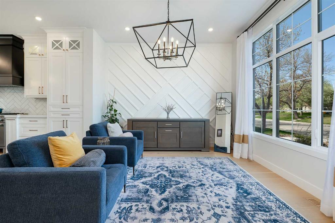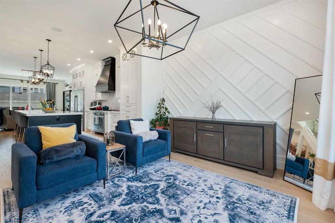2421 29 Avenue SW
Calgary T2T 1P1
MLS® Number: A2228912
$ 929,900
4
BEDROOMS
3 + 1
BATHROOMS
1,981
SQUARE FEET
2008
YEAR BUILT
OPEN HOUSE sATURDAY 1-3 There is something special about living in a vibrant, inner city community within walking distance to all that marda loop is offering, pubs, resturants, groceries ,boutiques and fitness studios, close schools,shopping and a quick commute to work downtown. Built on a quiet street with no thru traffic this contemporary inner city homes offers over 2800 square feet of living space, a lovely courtyard like back yard and a double detatched garage. Wide plank walnut floors invite you into the open main floor plan with a lovely dining room, open kitchen with centre island , contrempoary cabinents in walnut and white, corian countertops and high end appliances. The living room in the back iof the house offers a floor to ceiling tiled fireplace and many south facing window, a mud room back enterance and 2 piece powder room complete the main floor. All this is with smooth finished 9 foot ceilings . Up the carpeted stairs are 3 bedrooms the master with a luxury spa like bathroom with seperate vanities as well as shower and tub, and walk in closet. the remaing 2 bedrooms share a 4 piece bathroom as well as laundry is upstairs. The lower level all professionally developed also has 9 foot ceilings and is designed with a great enertainment , family room space, a 3 pice bath and the ultimate in guest room accomidations with its own bed sitting room combination . The house has forced air heat upstairs, in floor heat in the lower level and central ac, making it your pergect new home.
| COMMUNITY | Richmond |
| PROPERTY TYPE | Semi Detached (Half Duplex) |
| BUILDING TYPE | Duplex |
| STYLE | 2 Storey, Side by Side |
| YEAR BUILT | 2008 |
| SQUARE FOOTAGE | 1,981 |
| BEDROOMS | 4 |
| BATHROOMS | 4.00 |
| BASEMENT | Finished, Full |
| AMENITIES | |
| APPLIANCES | Built-In Refrigerator, Dishwasher, Gas Stove, Microwave, Range Hood, Washer/Dryer Stacked |
| COOLING | Central Air |
| FIREPLACE | Gas, Tile |
| FLOORING | Carpet, Ceramic Tile, Hardwood |
| HEATING | In Floor, Forced Air, Natural Gas |
| LAUNDRY | In Hall |
| LOT FEATURES | Back Lane, Front Yard, Lawn, Low Maintenance Landscape, Rectangular Lot, Underground Sprinklers |
| PARKING | Double Garage Detached |
| RESTRICTIONS | None Known |
| ROOF | Asphalt Shingle |
| TITLE | Fee Simple |
| BROKER | Royal LePage Benchmark |
| ROOMS | DIMENSIONS (m) | LEVEL |
|---|---|---|
| Game Room | 21`1" x 18`10" | Lower |
| Bedroom | 18`11" x 14`10" | Lower |
| 3pc Bathroom | 7`5" x 4`7" | Lower |
| Furnace/Utility Room | 10`9" x 7`6" | Lower |
| Storage | 8`0" x 3`9" | Lower |
| Living Room | 14`7" x 13`6" | Main |
| Dining Room | 14`6" x 10`9" | Main |
| Kitchen | 20`1" x 15`5" | Main |
| Foyer | 9`0" x 5`6" | Main |
| Mud Room | 10`4" x 4`10" | Main |
| 2pc Bathroom | 6`1" x 4`9" | Main |
| Bedroom - Primary | 16`7" x 14`2" | Second |
| Walk-In Closet | 8`2" x 7`4" | Second |
| 5pc Ensuite bath | 11`9" x 11`0" | Second |
| Bedroom | 12`0" x 10`2" | Second |
| Bedroom | 17`1" x 11`1" | Second |
| 4pc Bathroom | 4`11" x 9`5" | Second |

