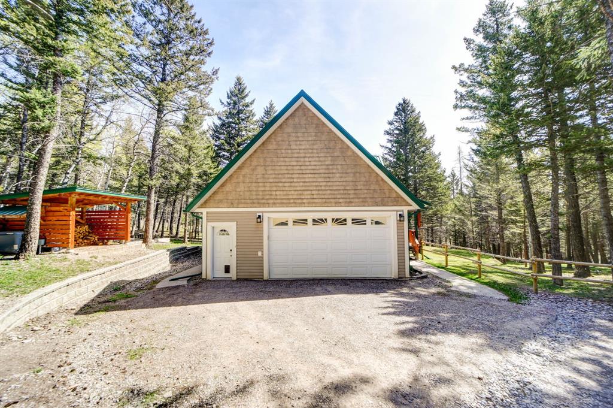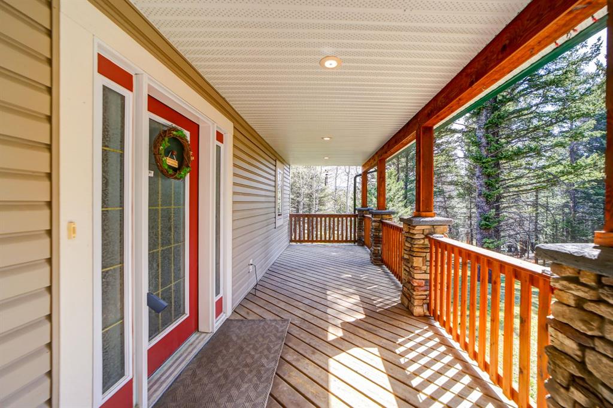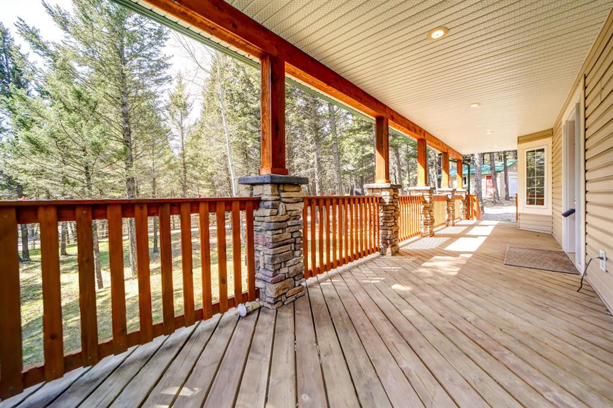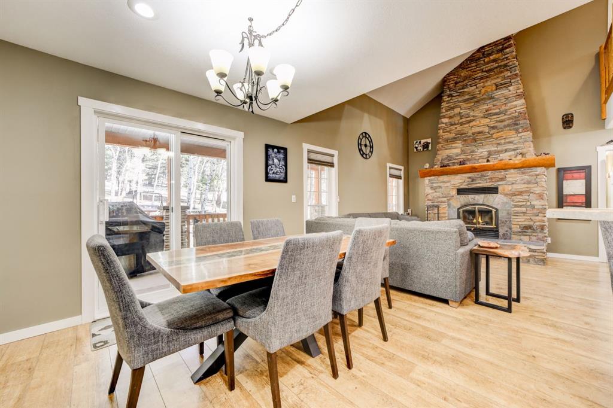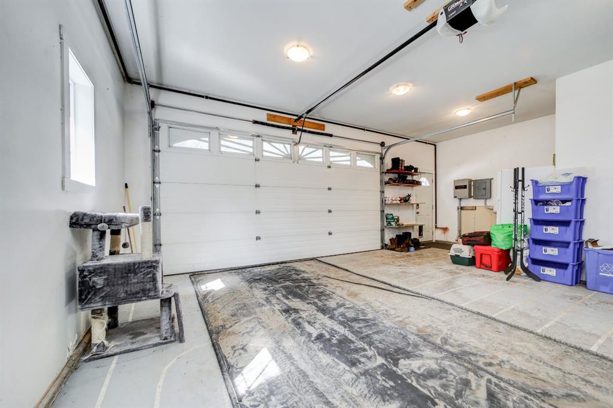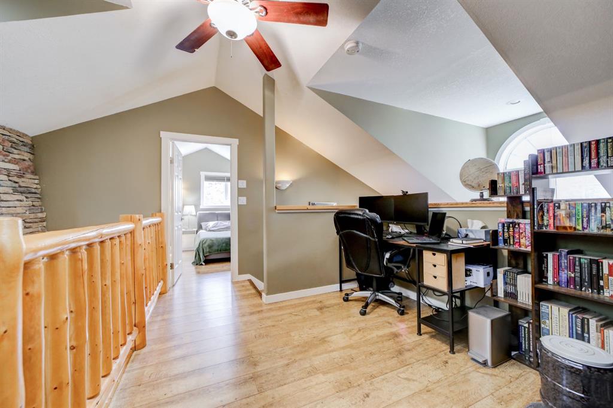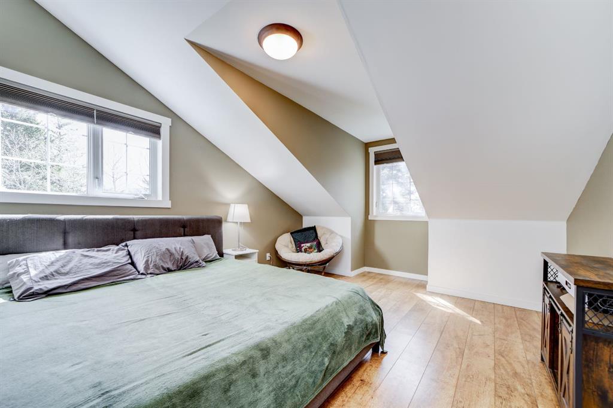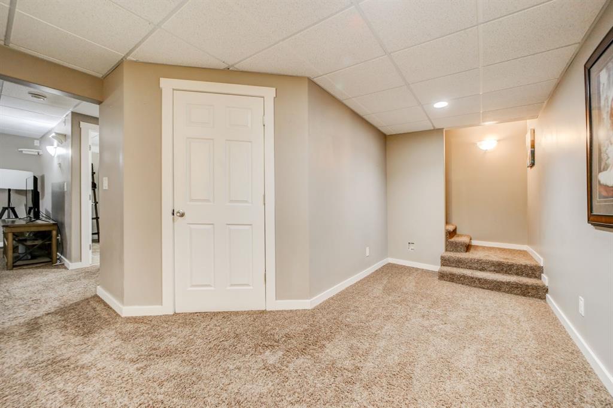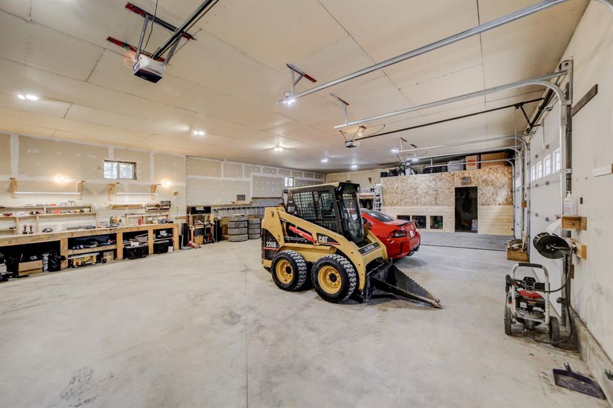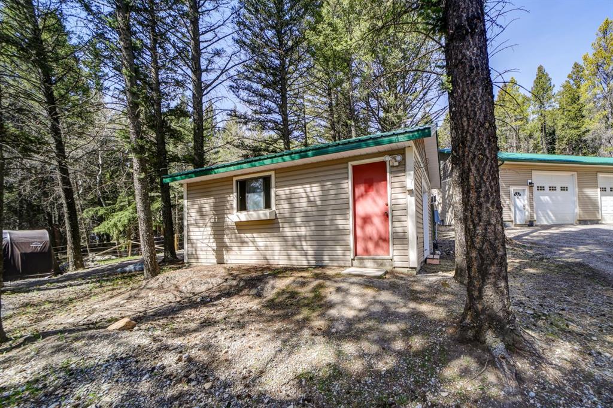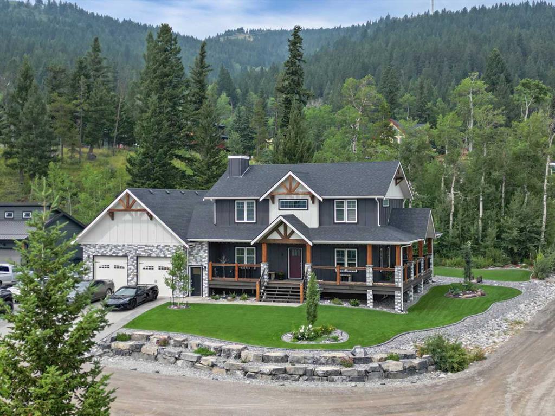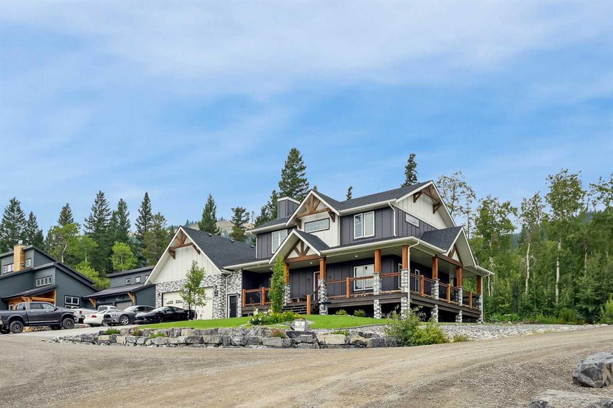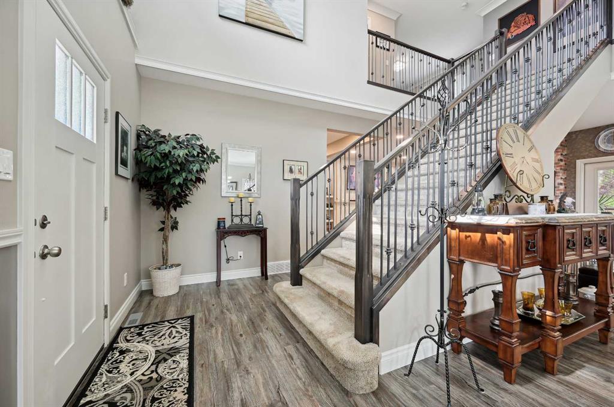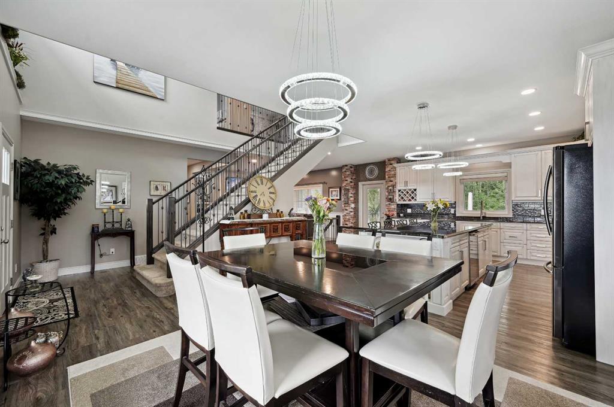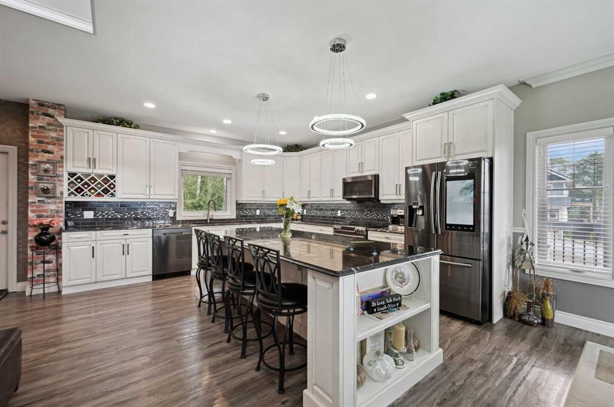$ 1,099,000
4
BEDROOMS
3 + 1
BATHROOMS
1,924
SQUARE FEET
2004
YEAR BUILT
Nestled in a peaceful, quiet location, this 4 bedroom, 3 bathroom home on a 3-acre property offers the perfect combination of privacy, functionality, and natural beauty. Built in 2004, the 1.5-story, 1924 sq. ft. home provides a spacious, open-concept design that includes a large veranda at the front and back, perfect for enjoying the surrounding trees and tranquility. The main floor features a welcoming kitchen, dining, and living area, with abundant natural light and plenty of space for entertaining. The primary bedroom on the main floor is a private retreat, complete with a walk-in closet and an expansive en-suite bathroom, featuring a luxurious soaker tub for ultimate relaxation. A convenient half bath completes the main floor. All three levels of the home have in floor heat, with each room on its own thermostat. Upstairs, you’ll find an open loft area that can be used as an office, reading nook, or extra living space. Two additional generously sized bedrooms and a full bathroom provide comfort and privacy for family or guests. The lower level is completely finished with a large rec/games room, bedroom, den, full bathroom and lots of storage. For those with animals this property is set up for outdoor living. The perimeter is fenced with no climb pet fencing, cross fencing done in horse safe poly line. The property also backs onto Crown land, providing direct access to trails that connect to the McGillivray staging area for outdoor adventures. The outbuildings on the property are equally impressive. A 36 x 60 shop, built in 2012, is a standout feature. It includes three 10 x 10 garage doors, in-floor heating, a half bathroom, and running water—ideal for a workshop, storage, or hobby space. Whether you’re a horse enthusiast or simply looking for a peaceful acreage to call home, this property offers the best of both worlds—privacy, comfort, and easy access to nature. Schedule a viewing today with your REALTOR® to experience the charm and potential of this exceptional property.
| COMMUNITY | |
| PROPERTY TYPE | Detached |
| BUILDING TYPE | House |
| STYLE | 1 and Half Storey, Acreage with Residence |
| YEAR BUILT | 2004 |
| SQUARE FOOTAGE | 1,924 |
| BEDROOMS | 4 |
| BATHROOMS | 4.00 |
| BASEMENT | Finished, Full |
| AMENITIES | |
| APPLIANCES | Dishwasher, Electric Range, Microwave Hood Fan, Refrigerator, Washer/Dryer, Water Softener |
| COOLING | None |
| FIREPLACE | Wood Burning |
| FLOORING | Ceramic Tile, Hardwood, Tile |
| HEATING | Boiler, In Floor |
| LAUNDRY | Main Level |
| LOT FEATURES | Backs on to Park/Green Space, Cul-De-Sac, Front Yard, Gentle Sloping, No Neighbours Behind, Pasture, Private, Treed |
| PARKING | Double Garage Attached, Driveway, Gated, Insulated, Single Garage Detached |
| RESTRICTIONS | None Known |
| ROOF | Metal |
| TITLE | Fee Simple |
| BROKER | eXp Realty of Canada |
| ROOMS | DIMENSIONS (m) | LEVEL |
|---|---|---|
| Bedroom | 14`4" x 11`7" | Basement |
| Game Room | 27`2" x 21`9" | Lower |
| 3pc Bathroom | Lower | |
| Bedroom - Primary | 18`6" x 12`0" | Main |
| Dining Room | 14`11" x 10`8" | Main |
| Kitchen | 15`5" x 10`9" | Main |
| Laundry | 5`11" x 9`1" | Main |
| Living Room | 14`11" x 15`1" | Main |
| 2pc Bathroom | Main | |
| 4pc Ensuite bath | Main | |
| 4pc Bathroom | Second | |
| Bedroom | 15`4" x 10`9" | Upper |
| Bedroom | 22`8" x 12`0" | Upper |




