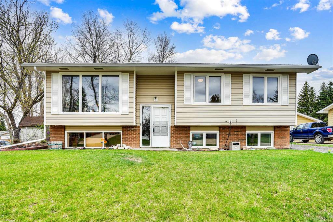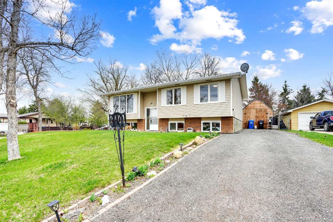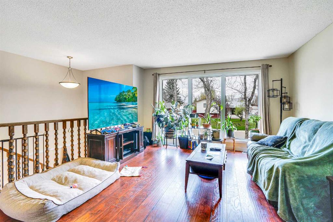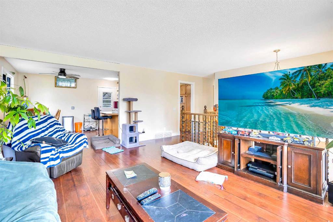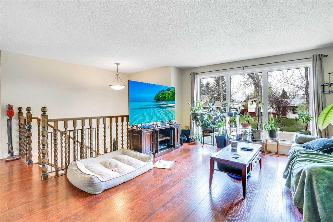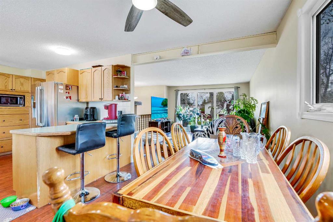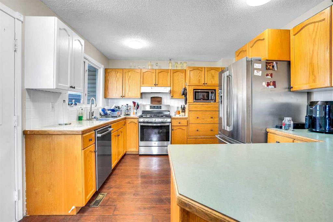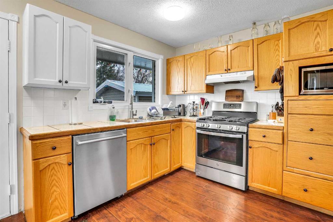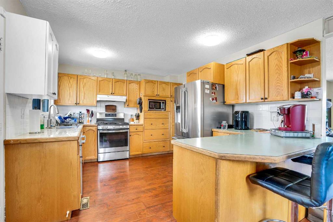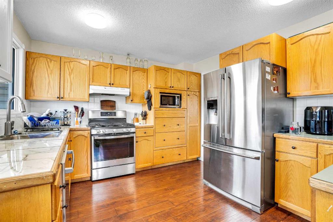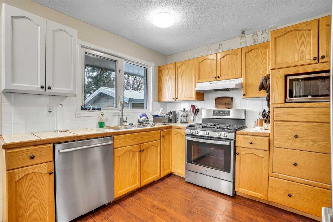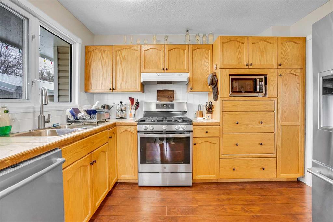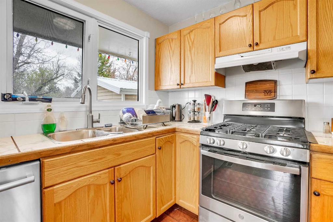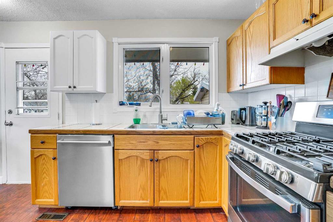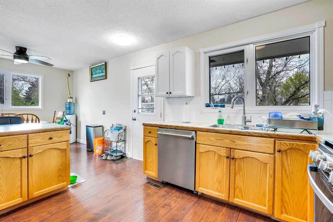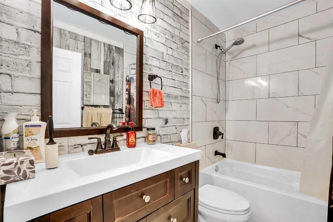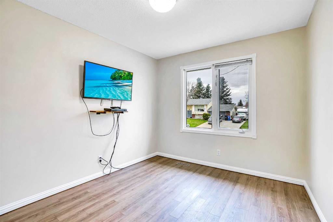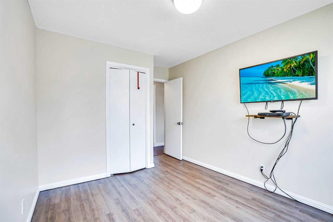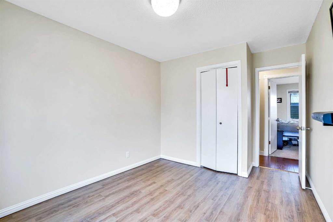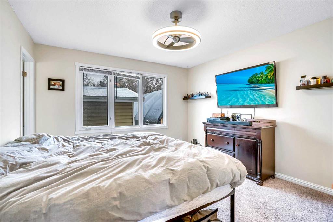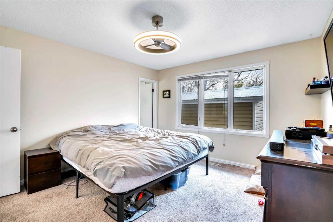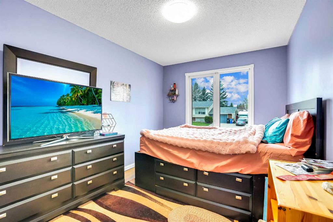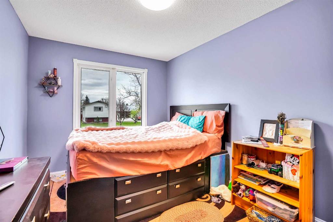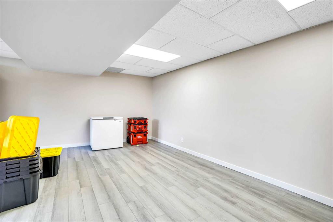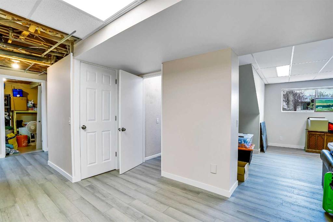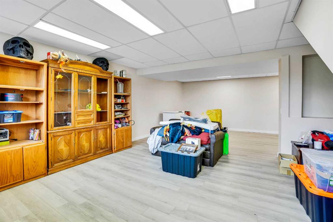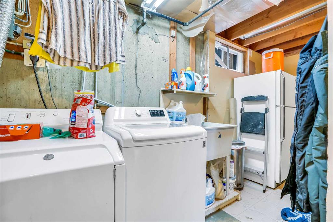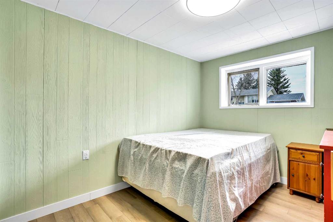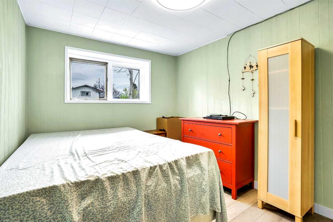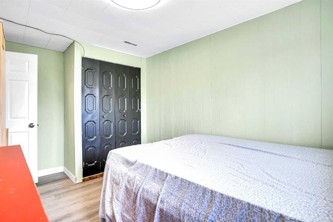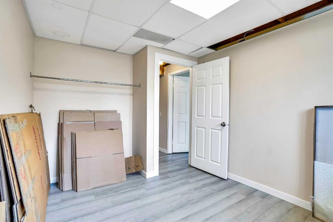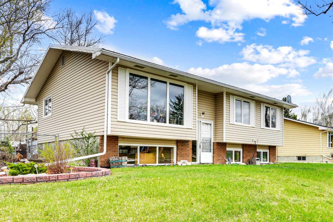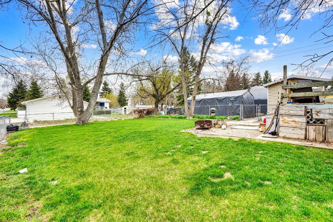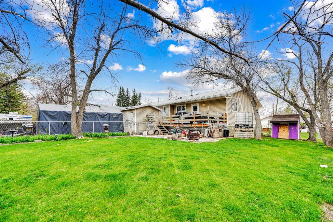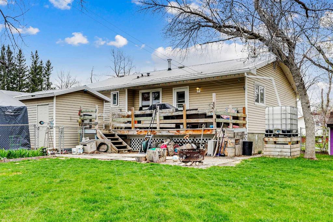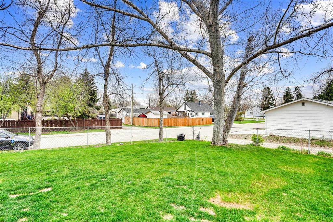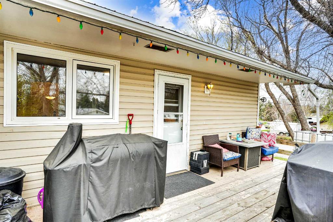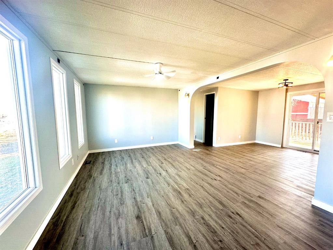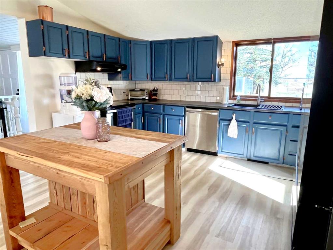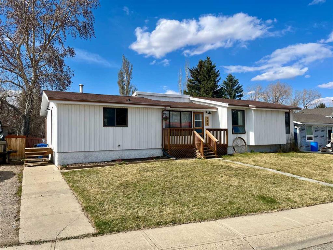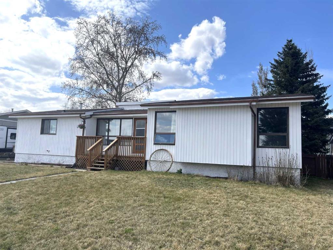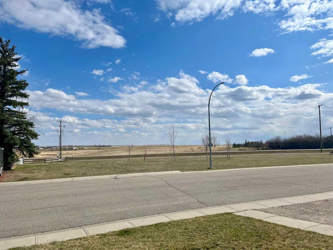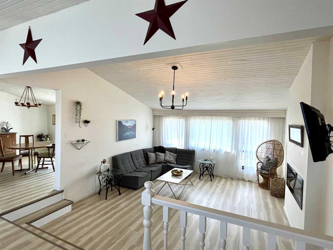$ 399,900
5
BEDROOMS
1 + 1
BATHROOMS
1,215
SQUARE FEET
1974
YEAR BUILT
Welcome home to this fantastic home located on a massive corner lot with back alley access!! When you walk into this beautiful home you will be welcomed by a large living room with big bright windows. Walk around the corner and you will see a good sized dining room area. The kitchen is functional and features an eating bar and plenty of storage. The deck is conveniently located off the kitchen making BBQ's a breeze. A 4 piece bathroom is located just down the hall and has new tile floors. There is 3 good sized bedrooms located on this end of the house as well as a 2 piece ensuite. Downstairs features fresh paint and trim and brand new laminate flooring. A huge family room with big bright windows is always a plus. There is 2 more bedrooms on this level as well as the laundry room and plenty of storage. Outside this wonderful home has a recycled asphalt side driveway that makes for plenty of parking on the side of the house. A large storage shed is also located on the side of the house. Back alley access gives you the ability to either build a huge garage or use the portable shelter that the seller has placed there and also built a wood floor for!! Call before it's to late!!
| COMMUNITY | |
| PROPERTY TYPE | Detached |
| BUILDING TYPE | House |
| STYLE | Bi-Level |
| YEAR BUILT | 1974 |
| SQUARE FOOTAGE | 1,215 |
| BEDROOMS | 5 |
| BATHROOMS | 2.00 |
| BASEMENT | Finished, Full |
| AMENITIES | |
| APPLIANCES | Dishwasher, Dryer, Electric Stove, Refrigerator, Washer, Window Coverings |
| COOLING | None |
| FIREPLACE | N/A |
| FLOORING | Laminate, Vinyl |
| HEATING | Forced Air, Natural Gas |
| LAUNDRY | In Basement |
| LOT FEATURES | Back Lane, Corner Lot, Few Trees, Lawn, Street Lighting |
| PARKING | RV Access/Parking |
| RESTRICTIONS | None Known |
| ROOF | Metal |
| TITLE | Fee Simple |
| BROKER | Century 21 Foothills Real Estate |
| ROOMS | DIMENSIONS (m) | LEVEL |
|---|---|---|
| Family Room | 25`1" x 19`6" | Basement |
| Storage | 13`9" x 8`10" | Basement |
| Bedroom | 9`1" x 11`9" | Basement |
| Furnace/Utility Room | 6`7" x 5`2" | Basement |
| Bedroom | 13`5" x 8`10" | Basement |
| Foyer | 5`5" x 6`5" | Lower |
| Kitchen | 11`0" x 12`8" | Main |
| Living Room | 17`2" x 13`7" | Main |
| Bedroom - Primary | 13`0" x 12`0" | Main |
| 2pc Ensuite bath | 4`6" x 5`0" | Main |
| 4pc Bathroom | 8`0" x 5`1" | Main |
| Bedroom | 12`6" x 9`2" | Main |
| Bedroom | 13`8" x 9`5" | Main |
| Dining Room | 11`2" x 9`0" | Main |
| Laundry | 5`0" x 7`3" | Main |

