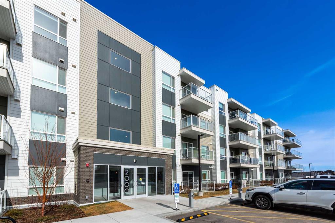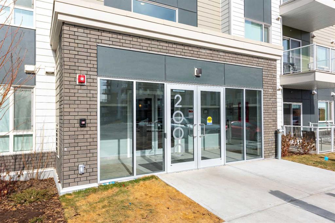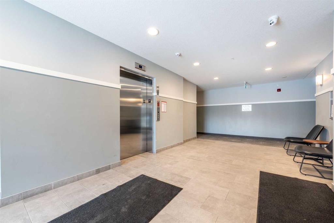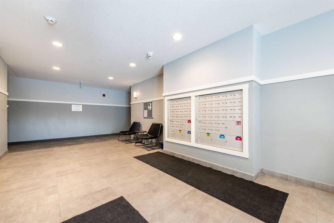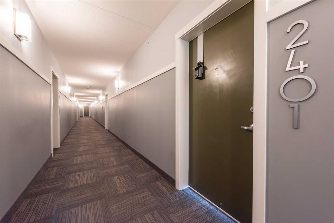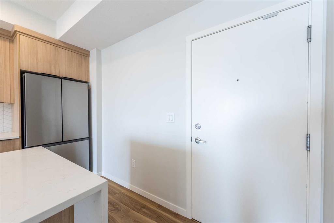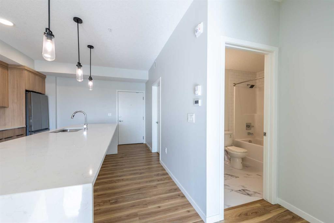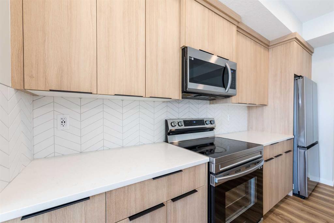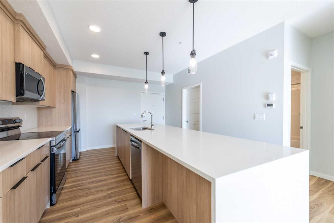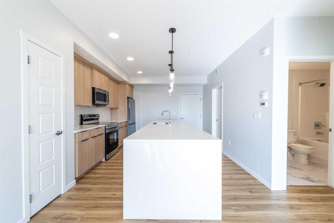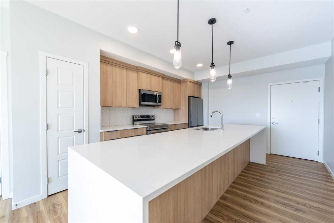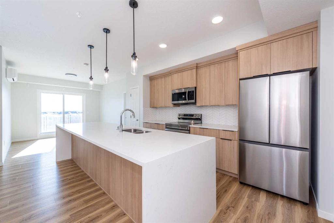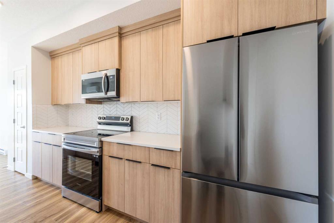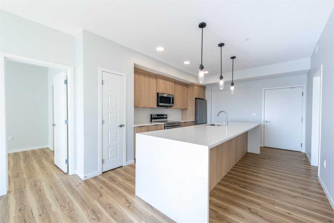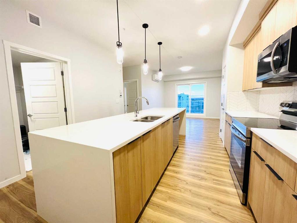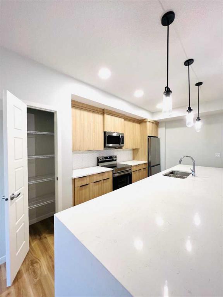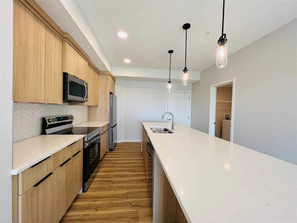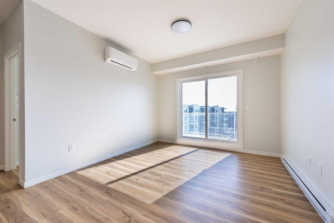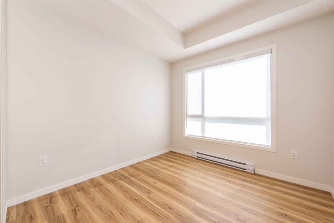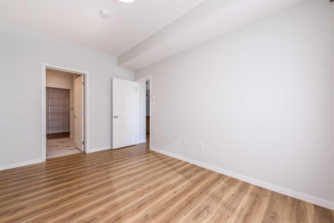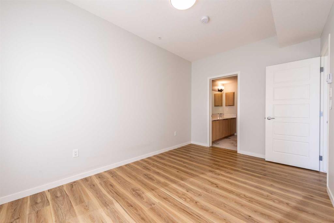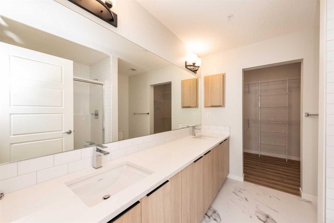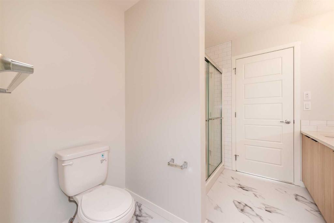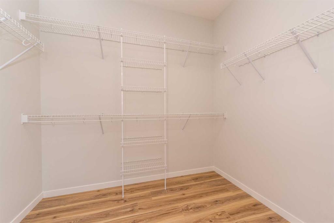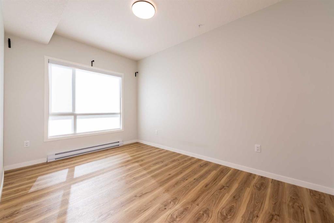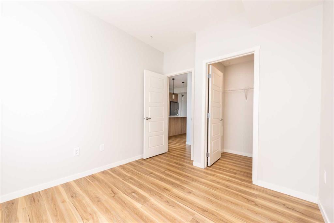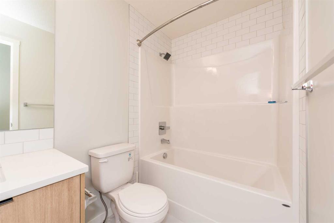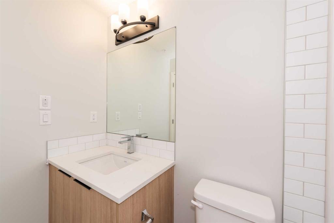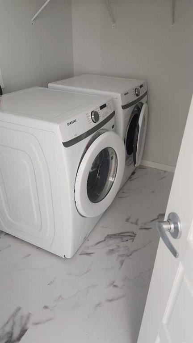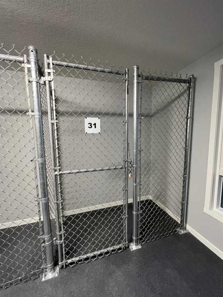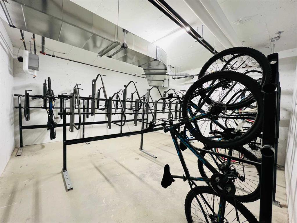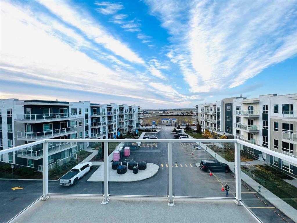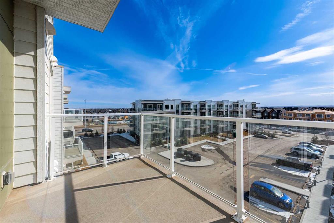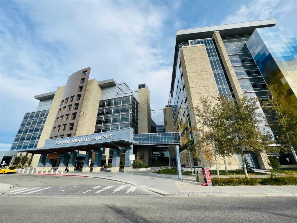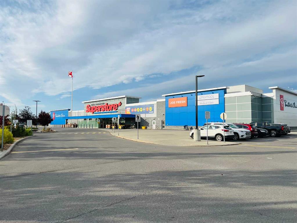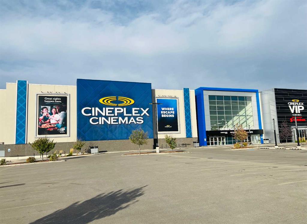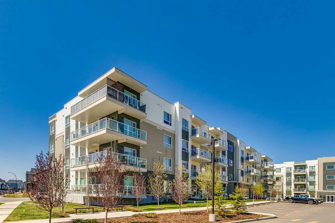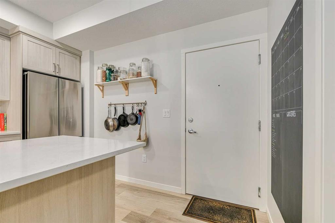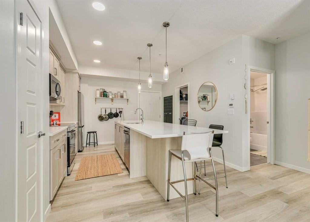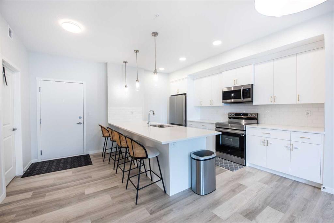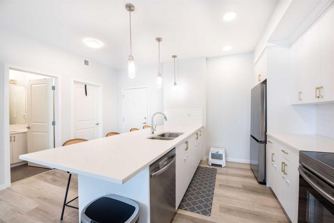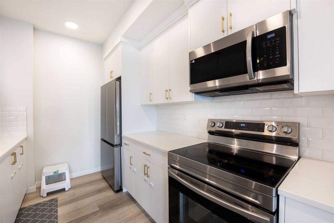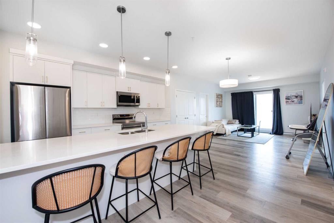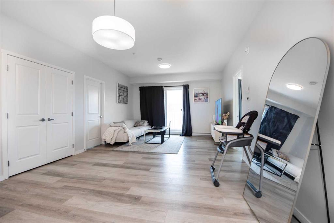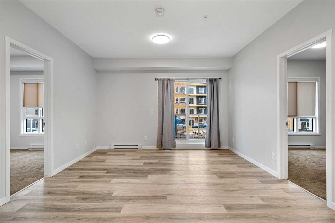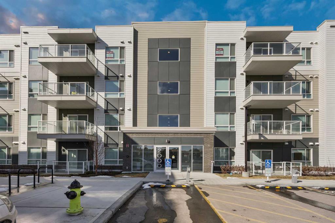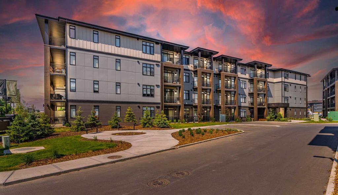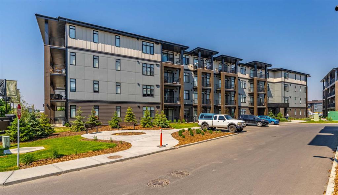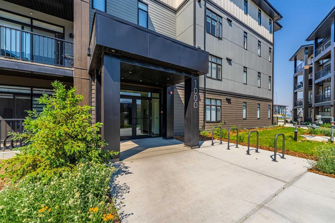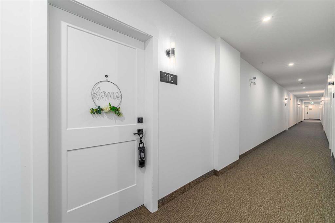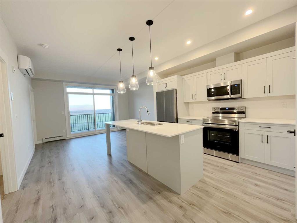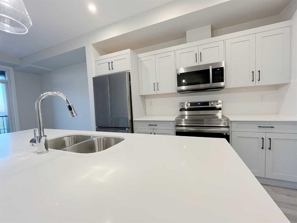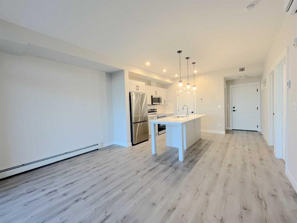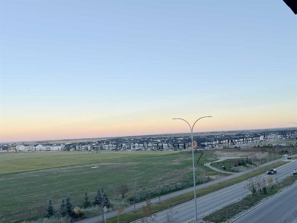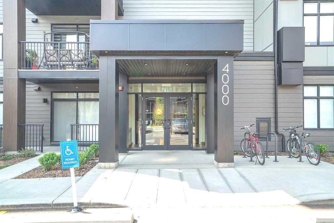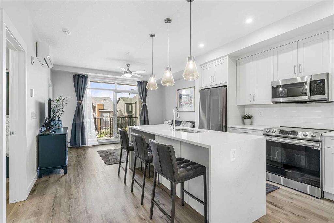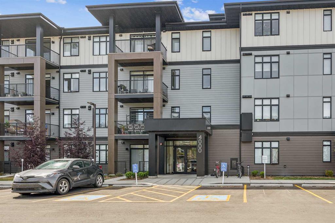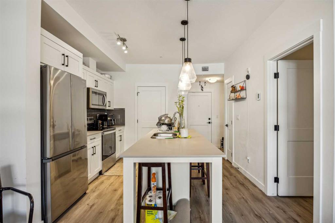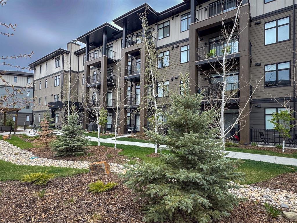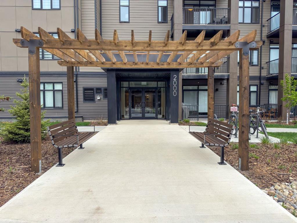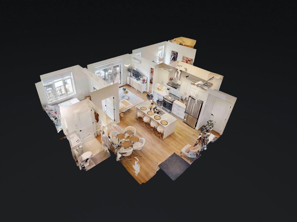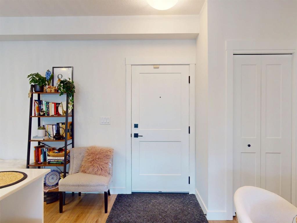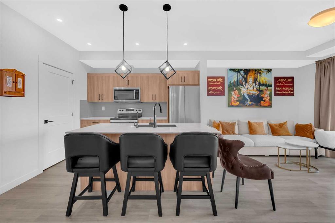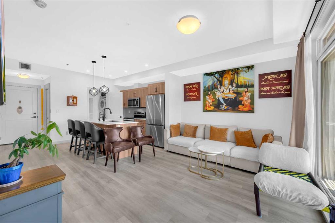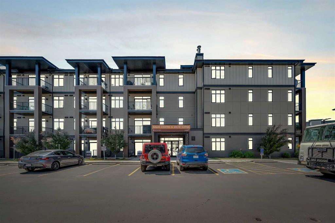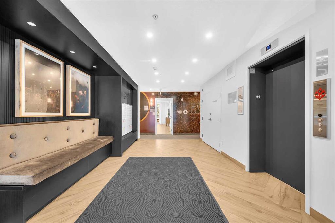2401, 220 Seton Grove SE
Calgary T3M 3T1
MLS® Number: A2230292
$ 388,000
2
BEDROOMS
2 + 0
BATHROOMS
864
SQUARE FEET
2023
YEAR BUILT
You have found modern elegance in the heart of Seton in this two bedroom, two bathroom, south-facing, top floor unit! Welcome to your dream condo in the vibrant community of Seton! This stunning top-floor, south-facing unit is flooded with natural sunlight and offers a clear, unobstructed view from the private balcony – perfect for relaxing or entertaining. Step inside and be greeted by a modern, open-concept layout featuring a designer kitchen with a luxurious waterfall quartz island, upgraded backsplash, and sleek finishes that blend style and function. Both full bathrooms are upgraded with floor-to-ceiling tiles, creating a spa-like ambiance. The primary suite includes a walk-in closet with custom shelving for extra storage and organization. Enjoy year-round comfort with built-in air conditioning, and the convenience of underground parking and an additional storage locker. This unit is ideal for young professionals, small families, or down-sizers looking for a modern lifestyle in a prime location. Just steps away from grocery stores, restaurants, shops, the largest YMCA in the world, and South Health Campus Hospital – everything you need is right at your doorstep. If you’re searching for modern luxury, natural light, and unbeatable convenience, your search ends here.
| COMMUNITY | Seton |
| PROPERTY TYPE | Apartment |
| BUILDING TYPE | Low Rise (2-4 stories) |
| STYLE | Single Level Unit |
| YEAR BUILT | 2023 |
| SQUARE FOOTAGE | 864 |
| BEDROOMS | 2 |
| BATHROOMS | 2.00 |
| BASEMENT | |
| AMENITIES | |
| APPLIANCES | Dishwasher, Dryer, Microwave Hood Fan, Refrigerator, Stove(s), Washer |
| COOLING | Wall Unit(s) |
| FIREPLACE | N/A |
| FLOORING | Vinyl Plank |
| HEATING | Baseboard |
| LAUNDRY | In Unit |
| LOT FEATURES | |
| PARKING | Parkade, Secured, Titled |
| RESTRICTIONS | Pet Restrictions or Board approval Required |
| ROOF | Membrane |
| TITLE | Fee Simple |
| BROKER | Standard Realty Co. |
| ROOMS | DIMENSIONS (m) | LEVEL |
|---|---|---|
| Living Room | 12`0" x 11`2" | Main |
| Kitchen | 16`2" x 12`4" | Main |
| Bedroom - Primary | 14`0" x 9`3" | Main |
| Walk-In Closet | 6`5" x 8`5" | Main |
| 4pc Ensuite bath | 8`11" x 8`2" | Main |
| Bedroom | 10`10" x 9`2" | Main |
| 4pc Bathroom | 5`0" x 8`6" | Main |
| Laundry | 6`11" x 8`7" | Main |

