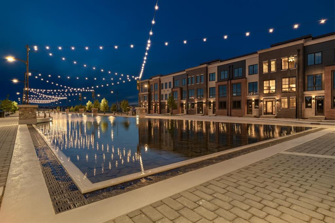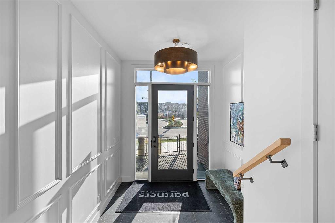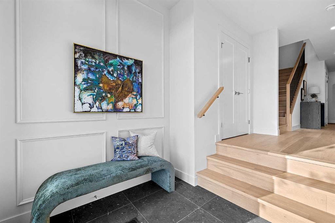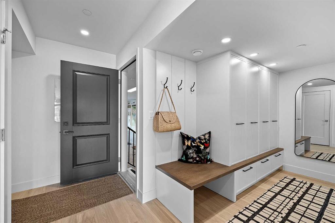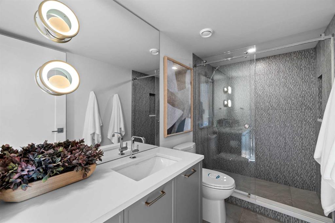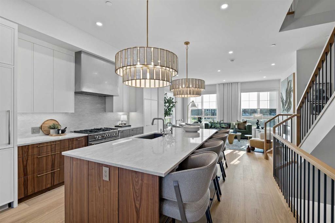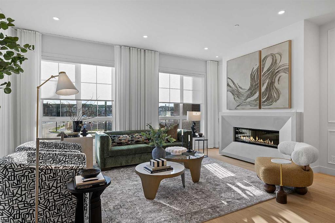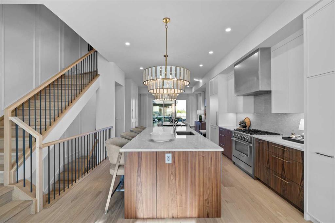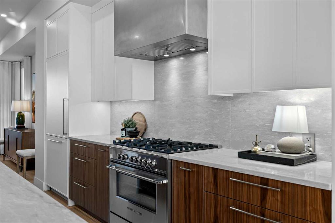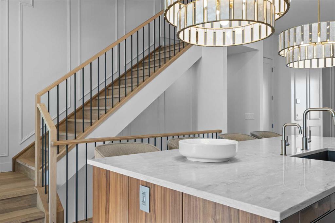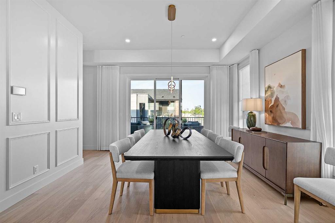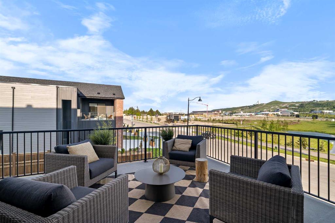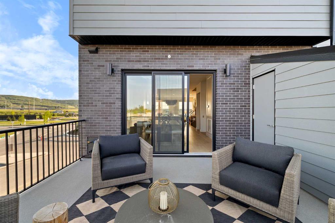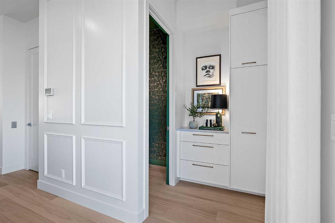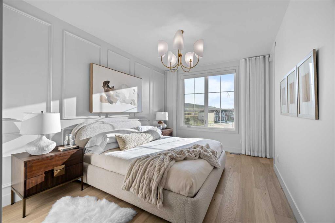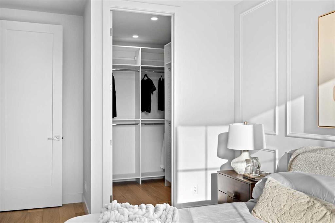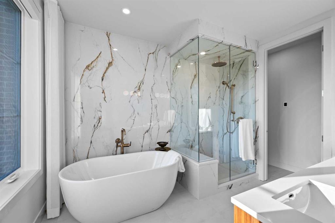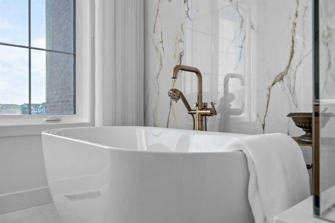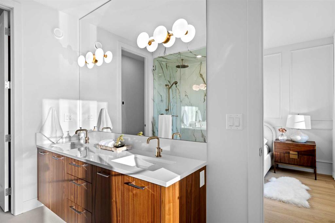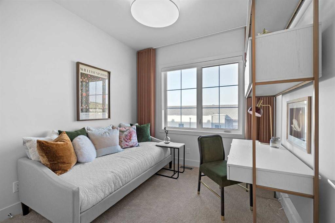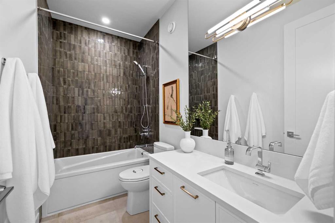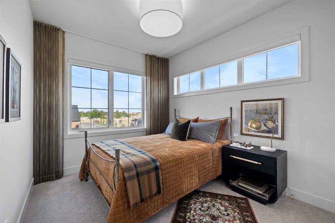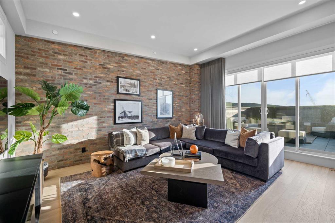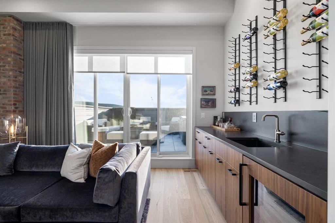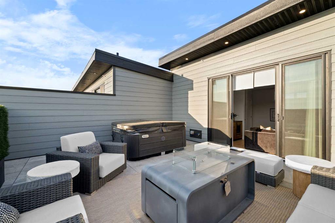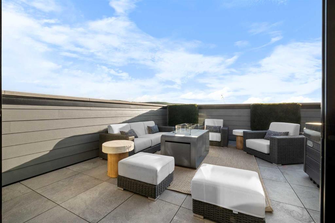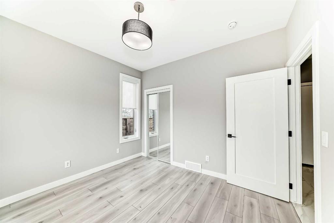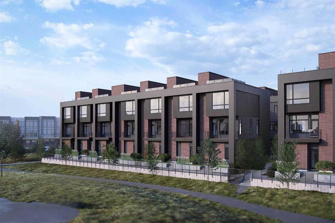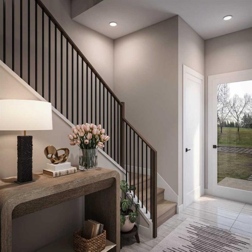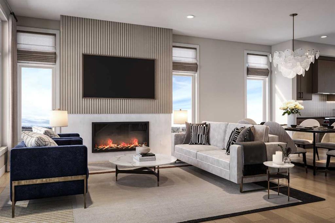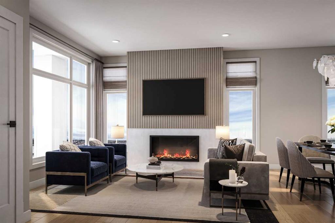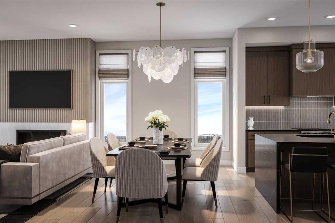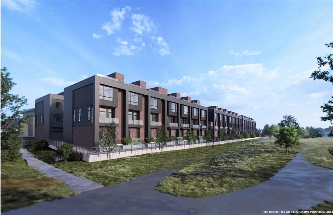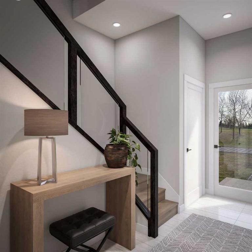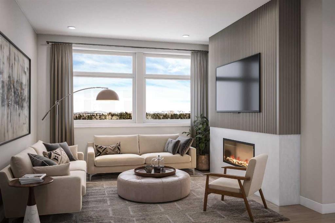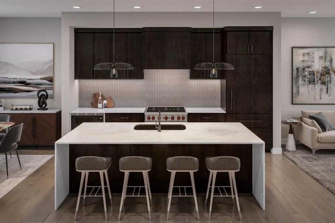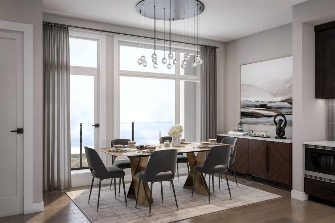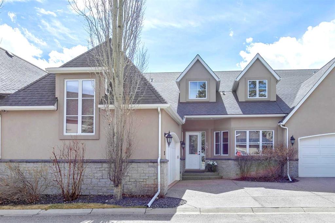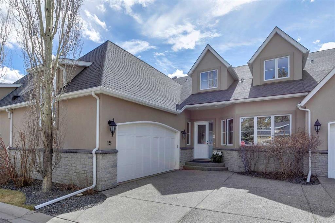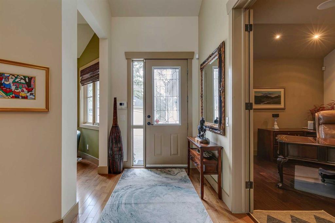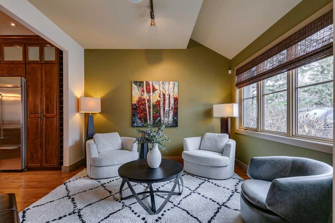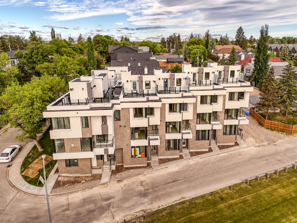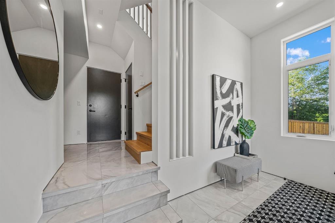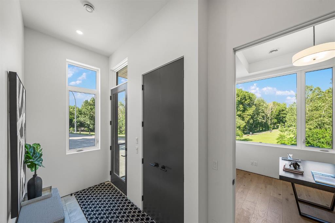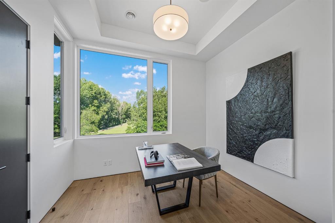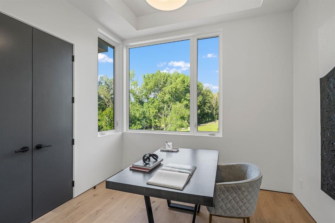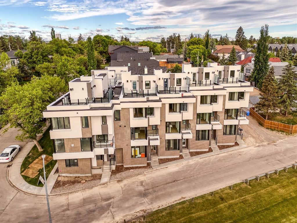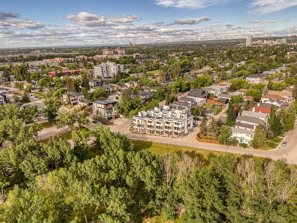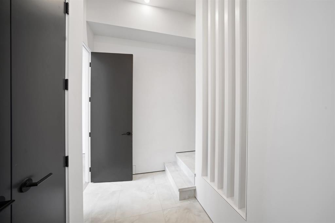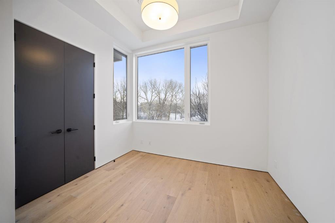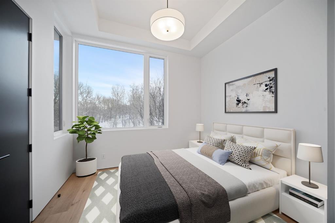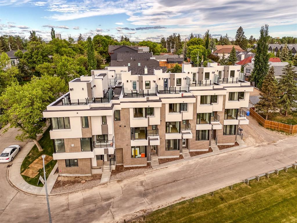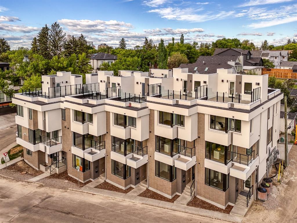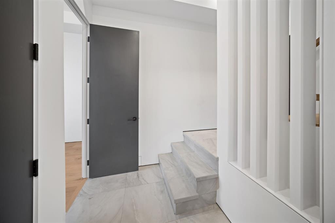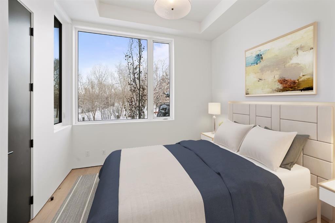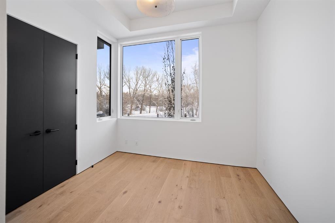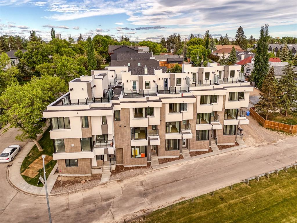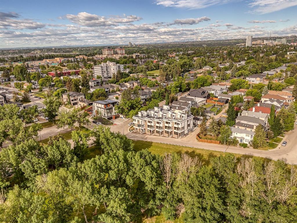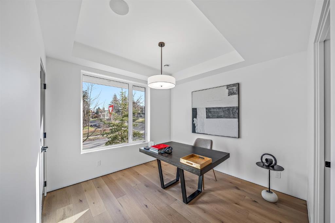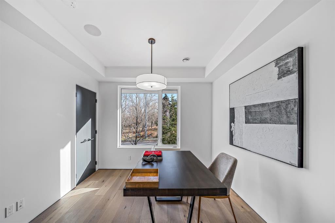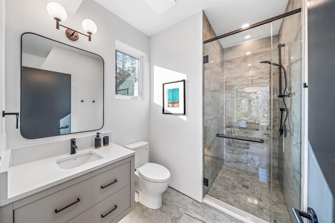24 Greenwich Heath NW
Calgary T3B6P4
MLS® Number: A2231165
$ 1,400,000
3
BEDROOMS
3 + 1
BATHROOMS
3,002
SQUARE FEET
2024
YEAR BUILT
Welcome to 24 Greenwich Heath NW, where classic brownstone charm meets modern Calgary living—without compromise and without condo fees. Fronting onto the canal, this brand-new luxury townhome offers a front-row seat to nature’s gentle rhythm year-round. Whether it's the shimmer of morning light on the water or the quiet hush of a snowfall, the setting is as serene as it is stunning. From the outside, the architecture speaks of timeless elegance, traditional brownstone style, with a stately grand foyer to welcome you home. Inside, a contemporary world awaits, where every detail is designed to reflect your unique taste. With award-winning architect Michelle Vant Erve guiding the process, you’ll have the rare opportunity to personalize every inch of your interior. Build your dream without starting from scratch with completion in just 6 to 8 months - your new home is closer than you think. Thoughtfully designed for today’s needs and tomorrow’s possibilities, the floor plan includes a grand front entry and a versatile main-floor flex space—ideal for a home office, gym, or even a private bedroom for multi-generational living. Thanks to the personal elevator that connects every level, it’s easy to age in place or accommodate loved ones of all ages with comfort and ease. The open-concept living offers a bright, airy feel with triple-pane windows, a cozy gas fireplace, and a spacious dining area that flows seamlessly onto a private deck—perfect for summer evenings or morning coffee. The kitchen is equipped with premium appliances and high-end finishes that come standard in every home. Comfort is key, with air conditioning throughout and heated floors in the luxurious primary ensuite. Choose between a three-bedroom, 3.5-bath layout or an optional dual primary plan. And for the grand finale, a bonus loft space with a built-in wet bar and access to your rooftop patio, complete with a hot tub rough-in. The ultimate space for entertaining or unwinding. The heated double garage, finished with epoxy floors, offers both convenience and curb appeal, rounding out this truly exceptional residence. Beyond your doorstep, Greenwich offers a rare balance of urban accessibility and natural beauty. You’re just 15 minutes from downtown Calgary and 45 minutes from the Rocky Mountains and Kananaskis Country. Stroll the pathway that leads directly to Bowness Park, or explore nearby shops, restaurants, the Calgary Farmers’ Market, and a range of recreation facilities just minutes away. With walking trails, sports courts, playgrounds, and more, this vibrant community is only getting better. This is a home where luxury meets low-maintenance. Where you can lock and leave with peace of mind, age in place with convenience, and enjoy comfort, style, and ease—every single day.
| COMMUNITY | Greenwood/Greenbriar |
| PROPERTY TYPE | Row/Townhouse |
| BUILDING TYPE | Five Plus |
| STYLE | Townhouse |
| YEAR BUILT | 2024 |
| SQUARE FOOTAGE | 3,002 |
| BEDROOMS | 3 |
| BATHROOMS | 4.00 |
| BASEMENT | None |
| AMENITIES | |
| APPLIANCES | Bar Fridge, Built-In Oven, Central Air Conditioner, Dishwasher, Dryer, Electric Cooktop, Garage Control(s), Microwave, Range Hood, Refrigerator, Tankless Water Heater, Washer |
| COOLING | Central Air |
| FIREPLACE | Electric, Living Room |
| FLOORING | Carpet, Hardwood, Tile, Vinyl Plank |
| HEATING | Boiler, In Floor, Forced Air |
| LAUNDRY | Laundry Room, Sink, Upper Level |
| LOT FEATURES | Back Lane, Landscaped, Low Maintenance Landscape, See Remarks, Street Lighting, Views, Waterfront |
| PARKING | Double Garage Attached, Garage Faces Rear, Heated Garage, Insulated, Oversized |
| RESTRICTIONS | Restrictive Covenant, Utility Right Of Way |
| ROOF | Asphalt Shingle |
| TITLE | Fee Simple |
| BROKER | Century 21 Masters |
| ROOMS | DIMENSIONS (m) | LEVEL |
|---|---|---|
| 3pc Bathroom | 9`8" x 5`0" | Lower |
| Foyer | 8`6" x 8`8" | Lower |
| Den | 9`8" x 12`3" | Lower |
| Furnace/Utility Room | 9`6" x 6`11" | Lower |
| 2pc Bathroom | 5`1" x 5`4" | Main |
| Dining Room | 18`3" x 15`0" | Main |
| Kitchen | 14`1" x 16`10" | Main |
| Living Room | 18`11" x 13`9" | Main |
| 4pc Bathroom | 9`4" x 4`11" | Second |
| 5pc Ensuite bath | 8`7" x 4`11" | Second |
| Bedroom | 9`2" x 9`8" | Second |
| Bedroom | 9`4" x 13`5" | Second |
| Laundry | 9`4" x 5`10" | Second |
| Bedroom - Primary | 10`0" x 17`10" | Second |
| Walk-In Closet | 9`4" x 6`10" | Second |
| Game Room | 14`10" x 16`10" | Third |

