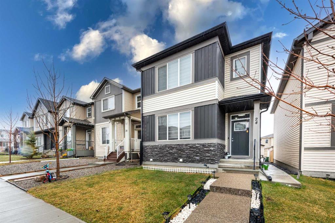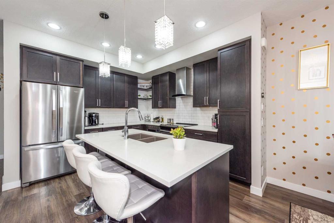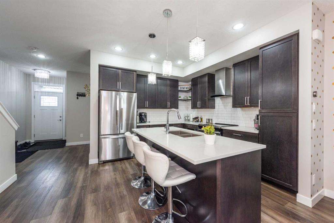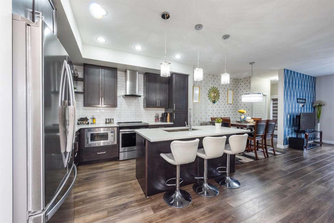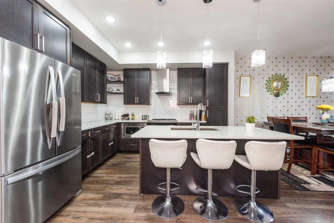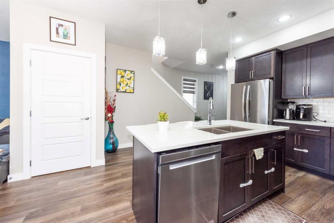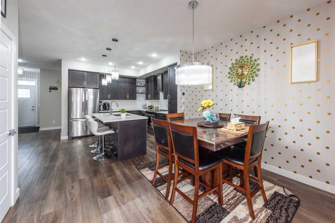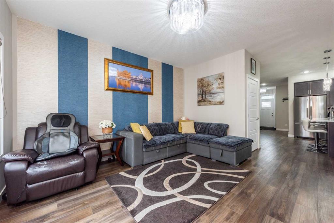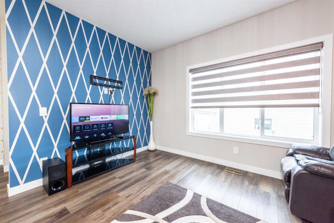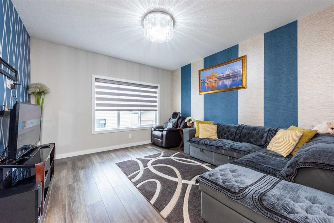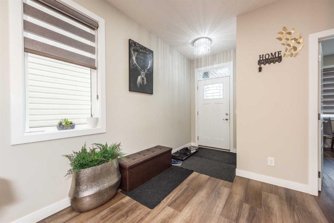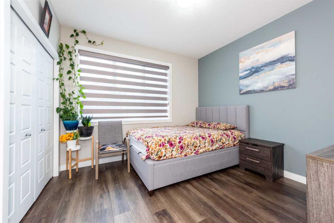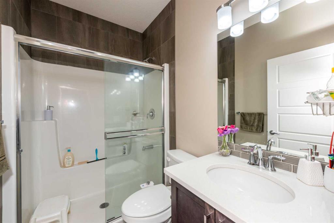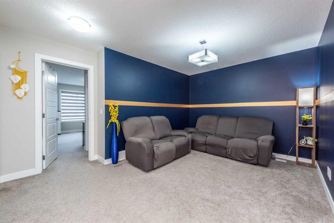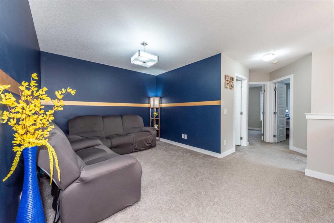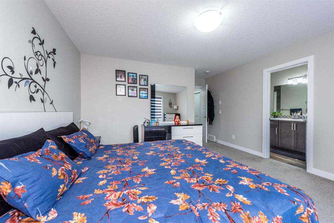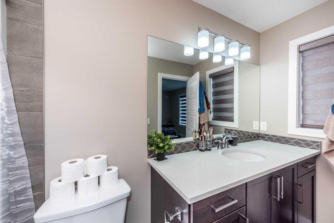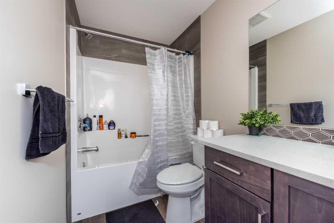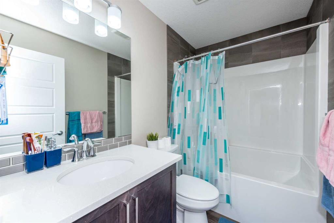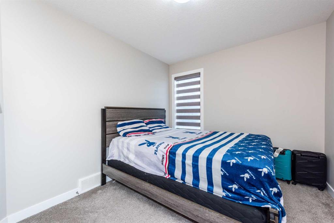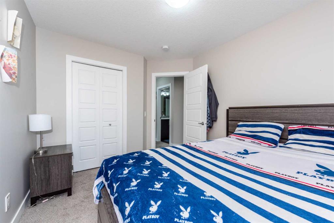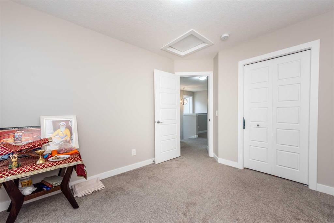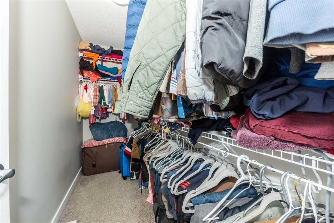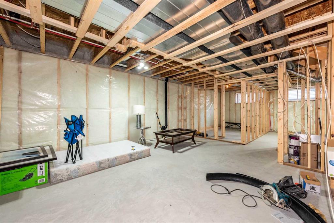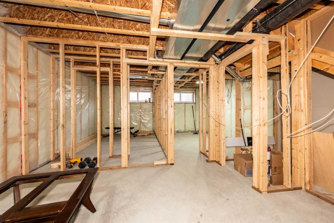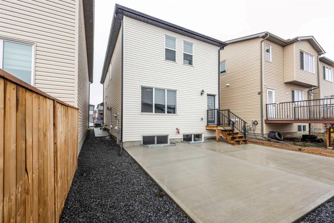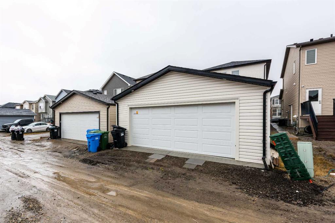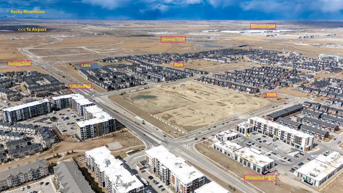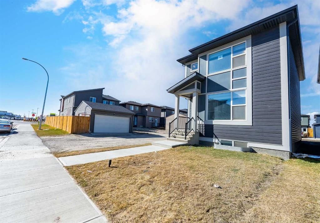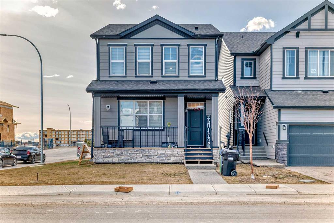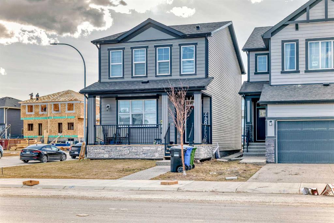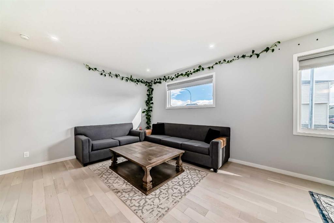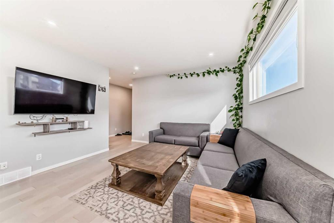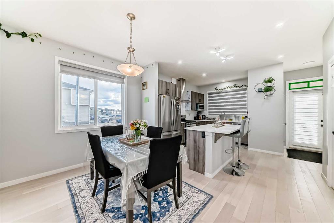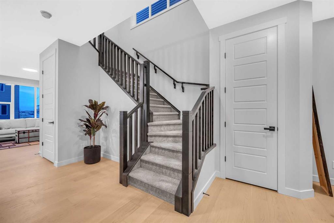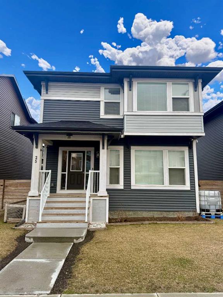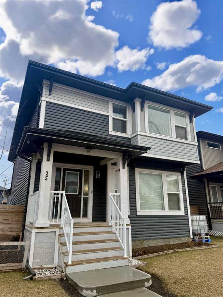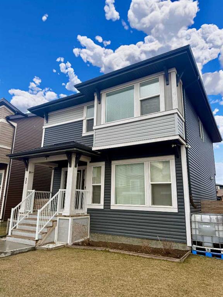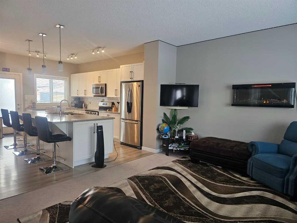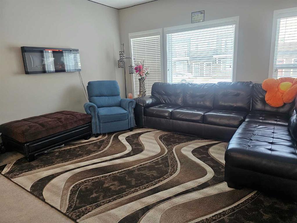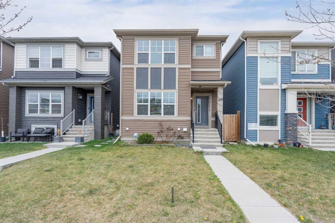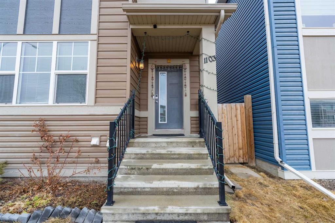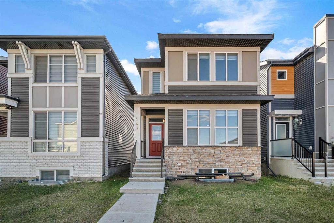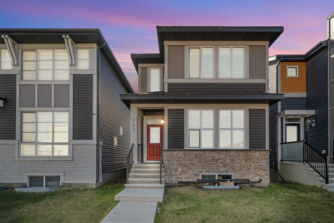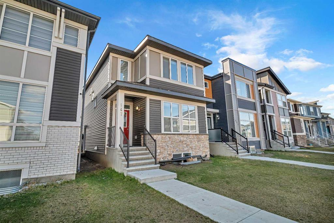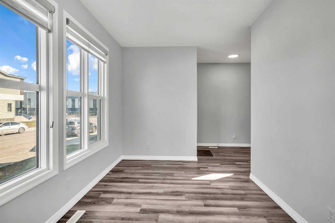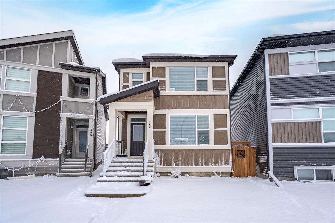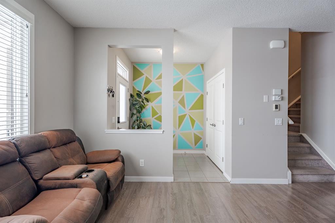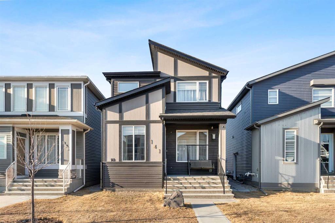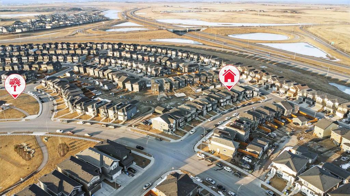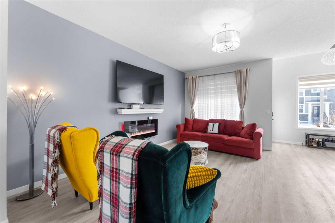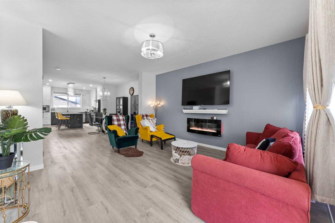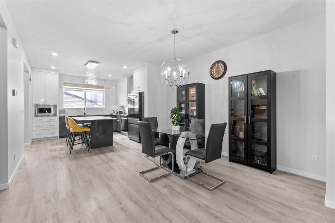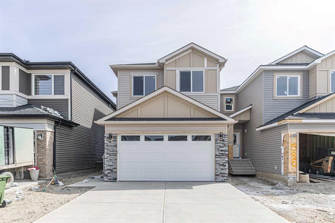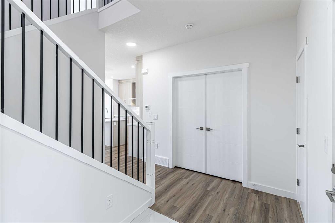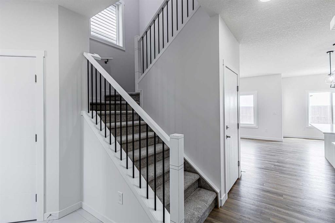24 Cornerbrook Avenue NE
Calgary T3N1M2
MLS® Number: A2213746
$ 659,900
4
BEDROOMS
3 + 0
BATHROOMS
2019
YEAR BUILT
Exceptional Location | South-Facing Front | North-Facing Backyard | Double Detached Garage | 1,868 SqFt | Main Floor Bedroom & Full Bathroom | Quartz Countertops | Stainless Steel Appliances | 3 Bedrooms, 2 Full Baths and Bonus Room Upstairs | Upper-Level Laundry | Side Entry to Basement | Fully Landscaped, Zero Maintenance Backyard Welcome to this stunning 2-storey family home in the desirable community of Cornerbrook, offering 1,868 sq ft of thoughtfully designed living space across the main and upper levels. Step inside to a welcoming foyer with a spacious closet and direct views into the open-concept main floor. A bright main floor bedroom enjoys natural light from large south-facing windows, ideal for guests or multigenerational living. Adjacent is a full 3-piece bathroom featuring a walk-in shower. The heart of the home is the stylish kitchen, complete with quartz countertops, stainless steel appliances, an electric stove, full-height cabinetry, a modern backsplash, and a generous island with bar seating. The open living and dining areas create the perfect space for entertaining. At the rear of the home, a functional mudroom with closet space leads out to the north-facing backyard and the double detached garage with alley access. The backyard is fully xeriscaped for low maintenance and year-round enjoyment. Upstairs, you’ll find three spacious bedrooms, two full bathrooms, a versatile bonus room, and a convenient upper-level laundry room. The primary suite features a large walk-in closet and a private 4-piece ensuite. The additional bedrooms are well-sized and share a 4-piece bathroom with a tub/shower combination. This beautifully maintained home also includes a separate side entry to the basement, offering potential for future development or a secondary suite (subject to city approval). Located just minutes from major shopping amenities, parks, and schools, this move-in ready home is the perfect blend of comfort, style, and convenience. Don’t miss out—schedule your private showing today!
| COMMUNITY | Cornerstone |
| PROPERTY TYPE | Detached |
| BUILDING TYPE | House |
| STYLE | 2 Storey |
| YEAR BUILT | 2019 |
| SQUARE FOOTAGE | 1,869 |
| BEDROOMS | 4 |
| BATHROOMS | 3.00 |
| BASEMENT | Separate/Exterior Entry, Full, Partially Finished |
| AMENITIES | |
| APPLIANCES | Dishwasher, Electric Range, Microwave, Range Hood, Refrigerator, Washer/Dryer, Window Coverings |
| COOLING | None |
| FIREPLACE | N/A |
| FLOORING | Carpet, Tile, Vinyl Plank |
| HEATING | Forced Air |
| LAUNDRY | Upper Level |
| LOT FEATURES | Back Lane, Back Yard, Cleared, Front Yard, Landscaped |
| PARKING | Double Garage Detached |
| RESTRICTIONS | None Known |
| ROOF | Asphalt Shingle |
| TITLE | Fee Simple |
| BROKER | Coldwell Banker YAD Realty |
| ROOMS | DIMENSIONS (m) | LEVEL |
|---|---|---|
| 3pc Bathroom | 7`7" x 4`11" | Main |
| Bedroom | 11`0" x 11`0" | Main |
| Dining Room | 11`7" x 9`10" | Main |
| Kitchen | 15`0" x 12`7" | Main |
| Living Room | 12`10" x 13`10" | Main |
| 4pc Bathroom | 8`0" x 4`11" | Upper |
| 4pc Ensuite bath | 5`1" x 10`6" | Upper |
| Bedroom | 9`4" x 11`10" | Upper |
| Bedroom | 9`3" x 12`2" | Upper |
| Family Room | 15`1" x 13`0" | Upper |
| Bedroom - Primary | 13`7" x 16`2" | Upper |



