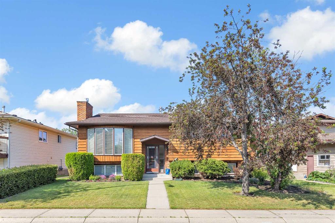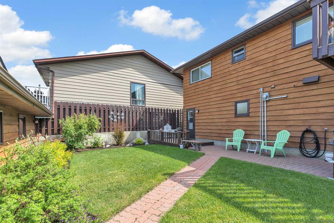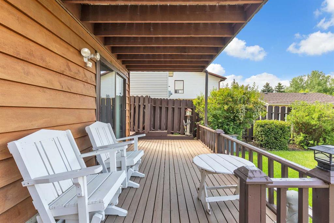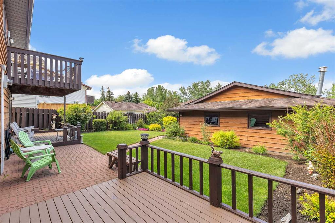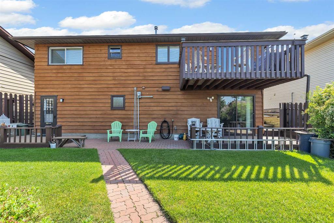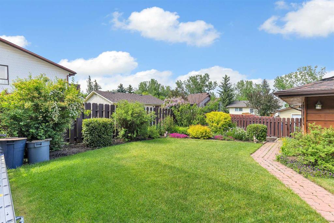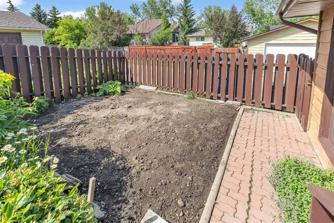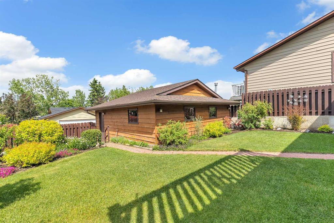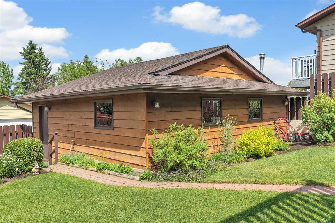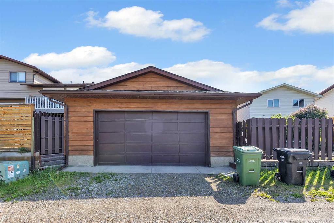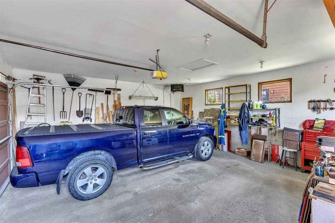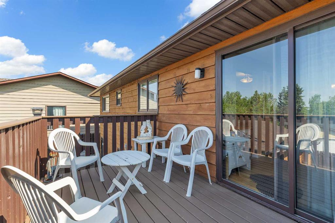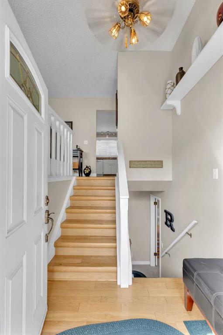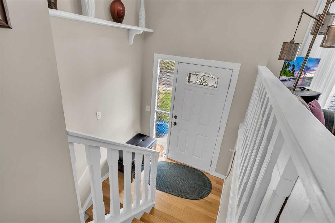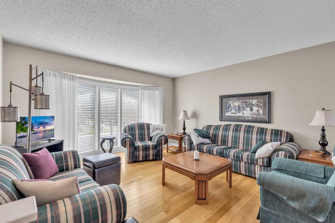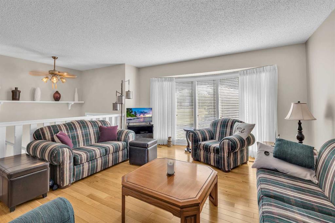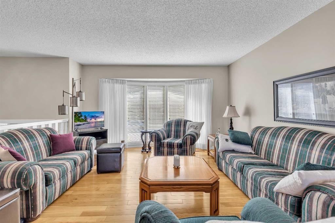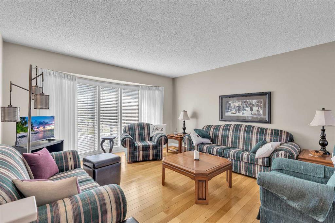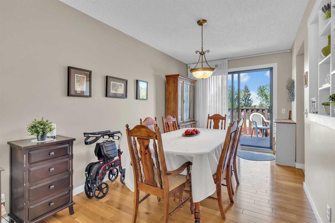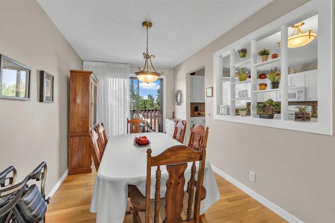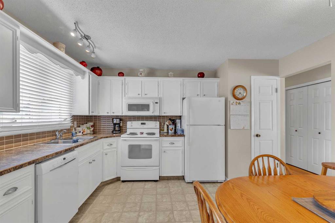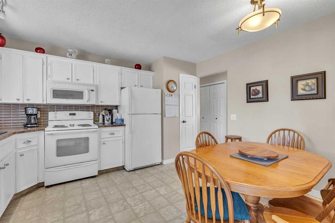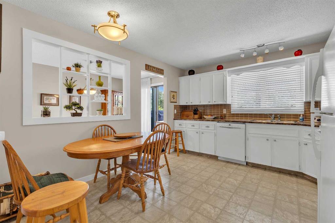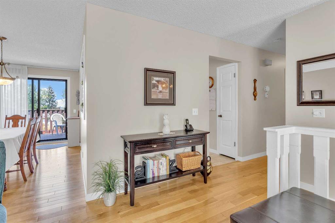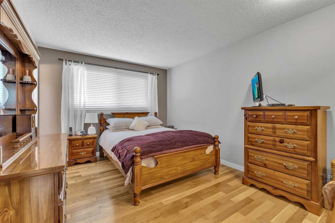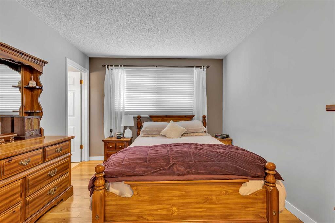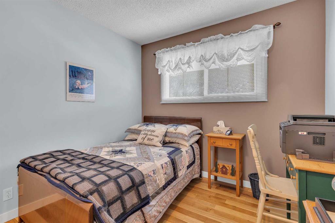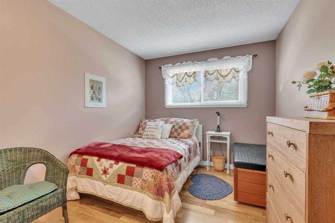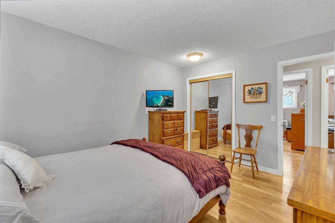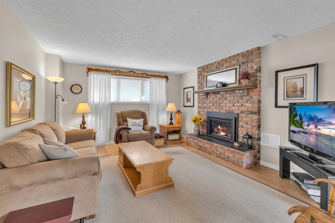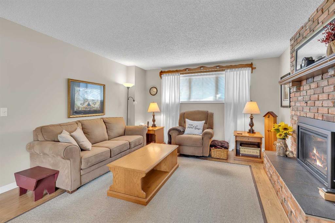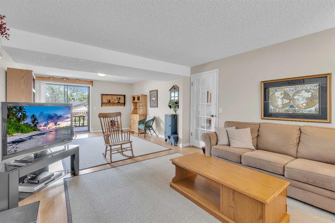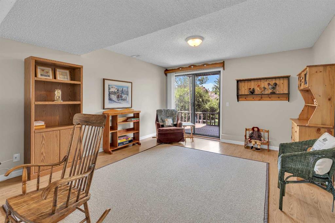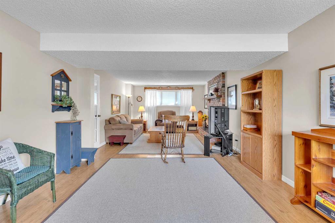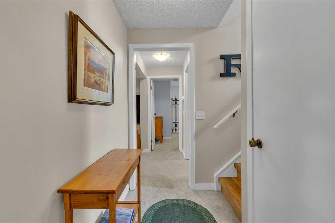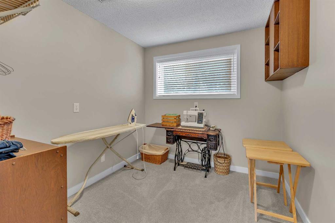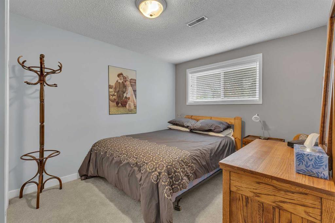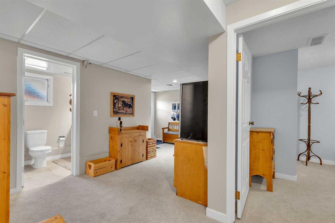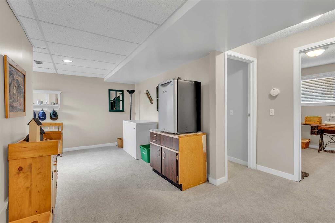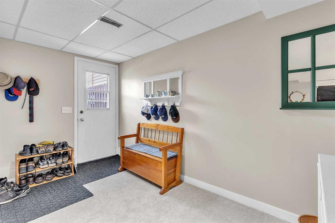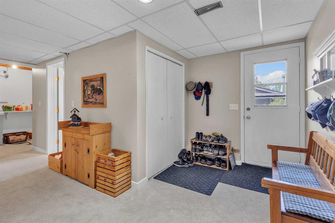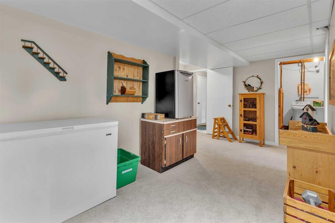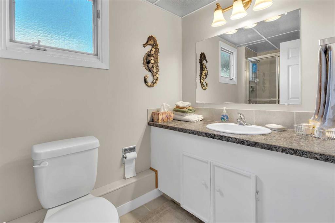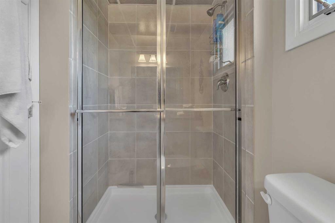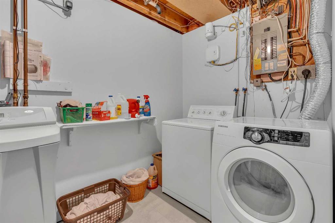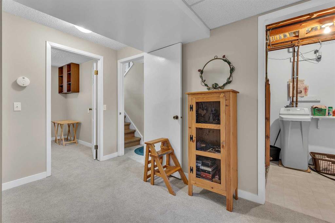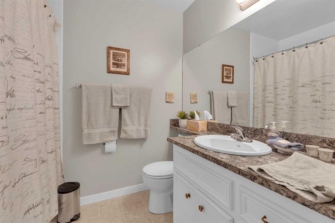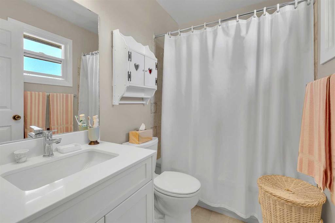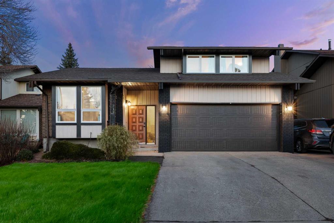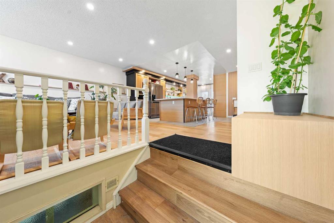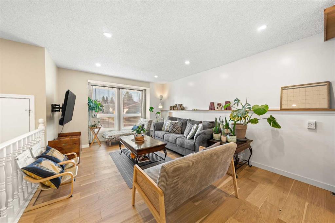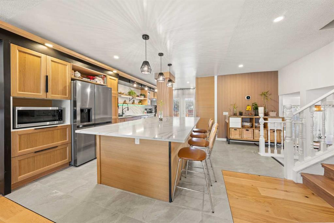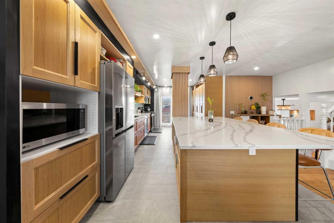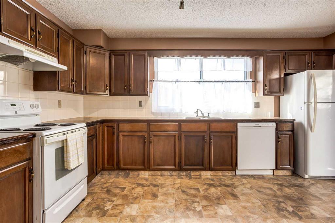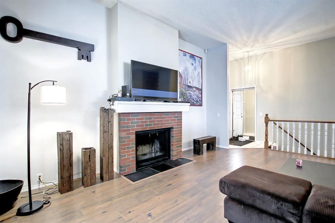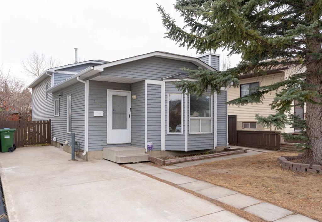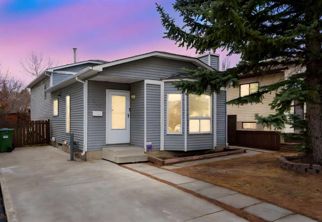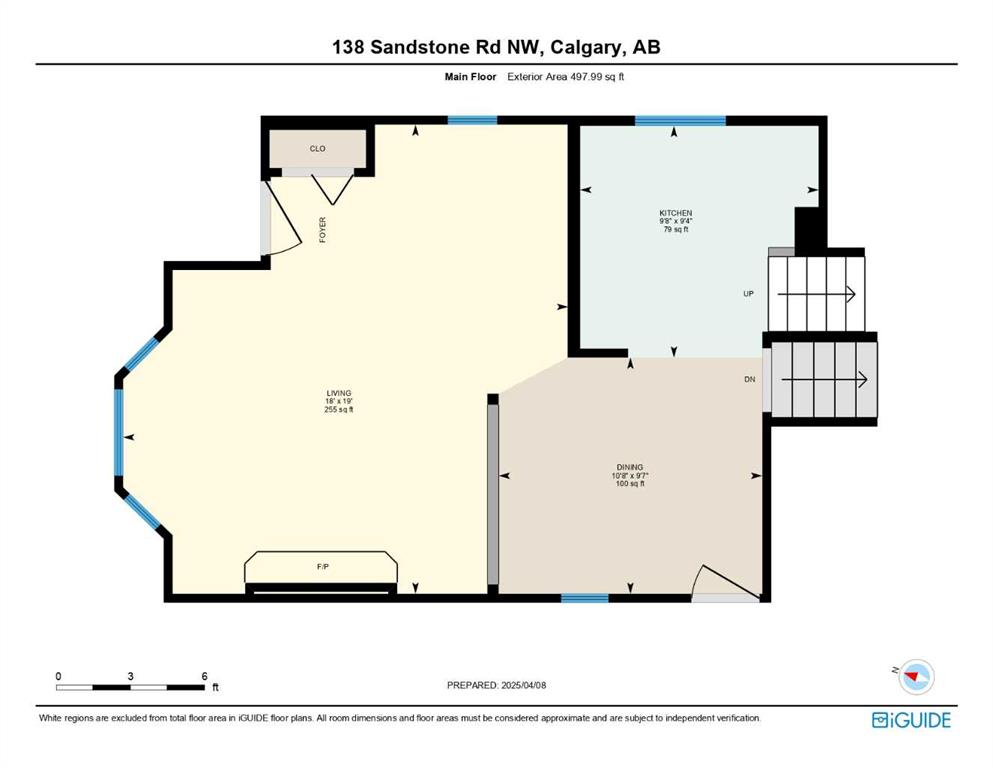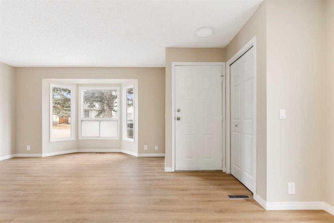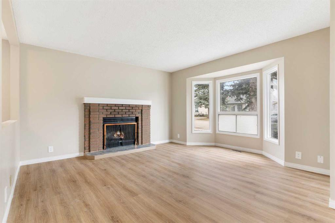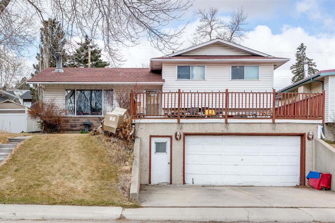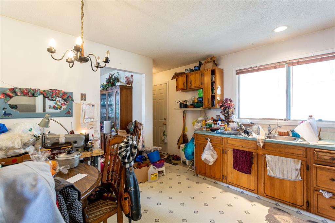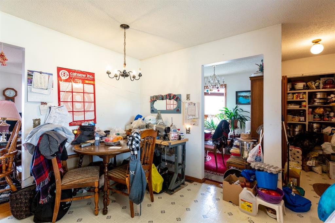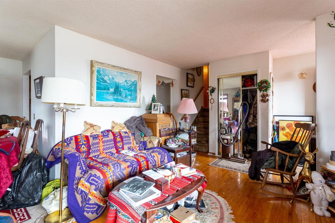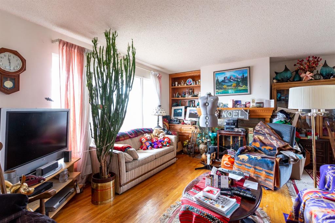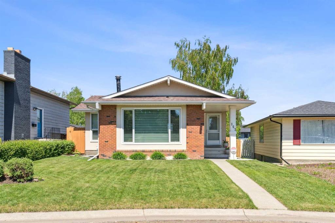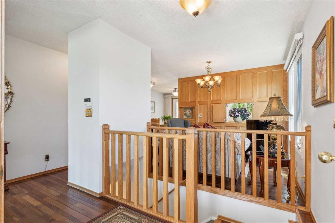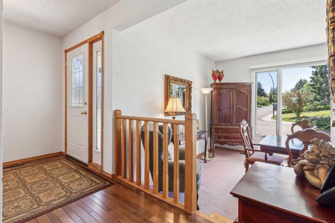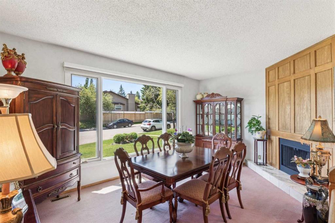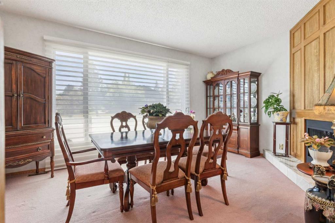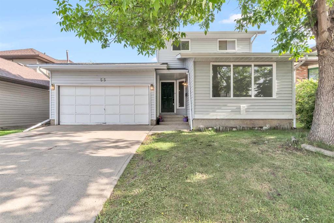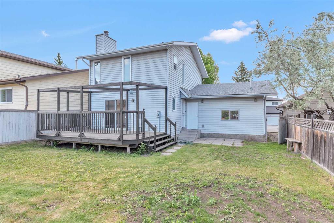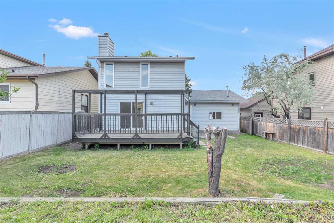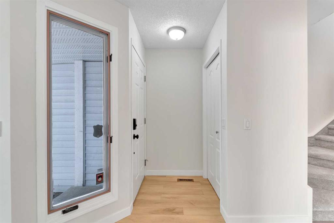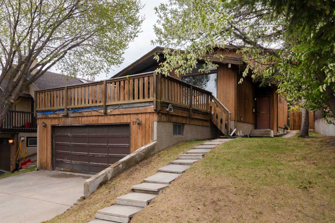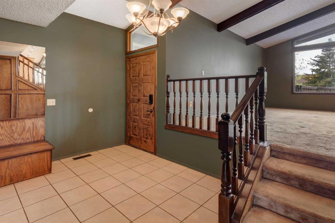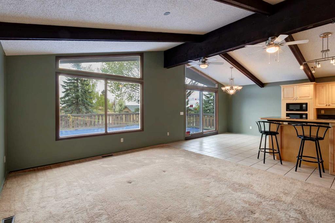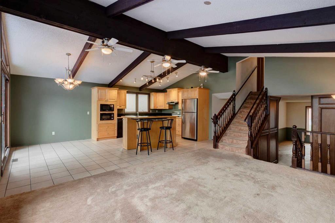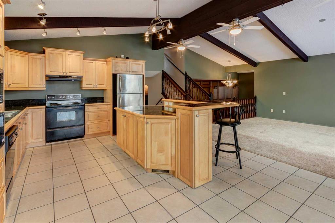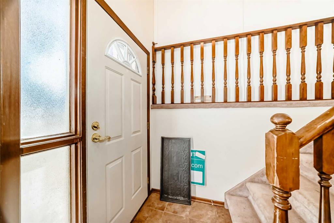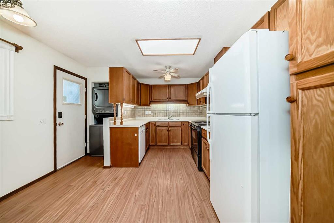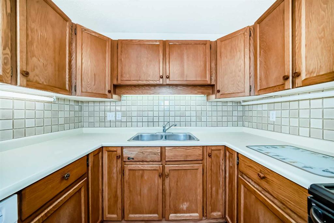24 Bermondsey Road NW
Calgary T3K 1V3
MLS® Number: A2233294
$ 629,900
4
BEDROOMS
3 + 0
BATHROOMS
1,208
SQUARE FEET
1980
YEAR BUILT
First time on the market this immaculate property offers it all , hardwood floors on main level. Located across from a park with a playground on a quite street yet close to public transit, schools and shopping. Three bedrooms on main floor, primary bedroom has a 4 pce ensuite plus two additional spacious bedrooms. Ground level walk out basement is fully developed with a large family room with a fireplace and two additional bedrooms laundry room and a 3pce washroom. From the large patio off the dining room plus the ground level patio you can relax and enjoy the quite solitude of the park like well cared for rear yard with manicured and well positioned plants and shrubs.. You need a large garage for hobbies or parking large vehicles you got it here with a 24X24 foot fully insulated, drywalled and heated garage with 220 wiring.
| COMMUNITY | Beddington Heights |
| PROPERTY TYPE | Detached |
| BUILDING TYPE | House |
| STYLE | Bi-Level |
| YEAR BUILT | 1980 |
| SQUARE FOOTAGE | 1,208 |
| BEDROOMS | 4 |
| BATHROOMS | 3.00 |
| BASEMENT | Separate/Exterior Entry, Finished, Full, Walk-Out To Grade |
| AMENITIES | |
| APPLIANCES | Dishwasher, Electric Stove, Range Hood, Refrigerator, See Remarks, Washer/Dryer |
| COOLING | None |
| FIREPLACE | Brick Facing, Family Room, Gas |
| FLOORING | Carpet, Hardwood, Laminate, Tile |
| HEATING | Central, Forced Air, Natural Gas |
| LAUNDRY | Lower Level |
| LOT FEATURES | Back Lane, Back Yard, City Lot, Front Yard, Rectangular Lot, See Remarks, Sloped Down, Street Lighting |
| PARKING | 220 Volt Wiring, Alley Access, Double Garage Detached, Garage Door Opener, Heated Garage, Insulated, Oversized, Workshop in Garage |
| RESTRICTIONS | None Known |
| ROOF | Asphalt Shingle |
| TITLE | Fee Simple |
| BROKER | RE/MAX Real Estate (Mountain View) |
| ROOMS | DIMENSIONS (m) | LEVEL |
|---|---|---|
| Family Room | 28`6" x 12`9" | Basement |
| Bedroom | 11`2" x 12`7" | Basement |
| Game Room | 17`8" x 8`0" | Basement |
| Mud Room | 6`6" x 5`7" | Basement |
| 3pc Bathroom | 8`11" x 5`1" | Basement |
| Furnace/Utility Room | 13`5" x 6`5" | Basement |
| 4pc Bathroom | 7`8" x 7`9" | Main |
| 4pc Ensuite bath | 7`5" x 5`0" | Main |
| Living Room | 17`6" x 13`6" | Main |
| Dining Room | 13`9" x 8`4" | Main |
| Kitchen With Eating Area | 13`3" x 11`7" | Main |
| Bedroom - Primary | 13`3" x 10`4" | Main |
| Bedroom | 12`7" x 11`2" | Main |
| Bedroom | 9`0" x 7`11" | Main |

