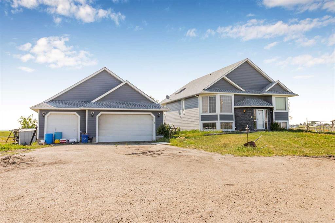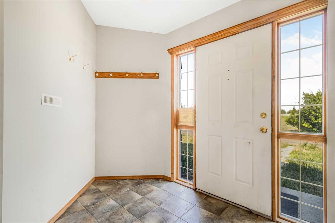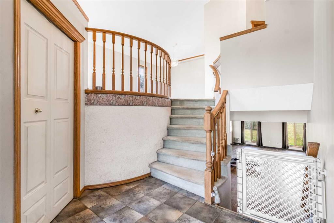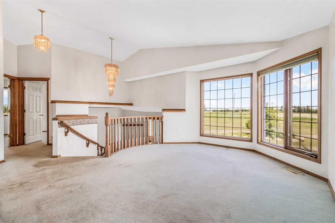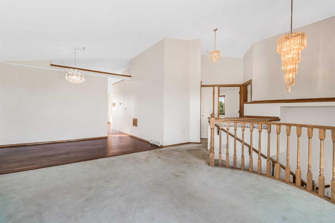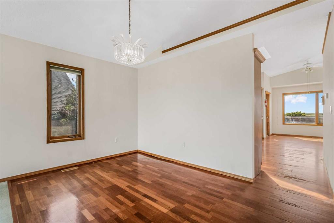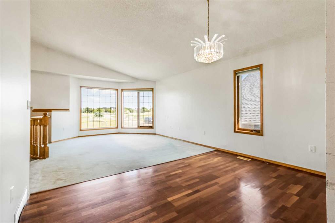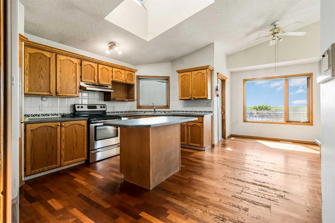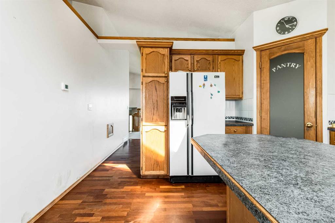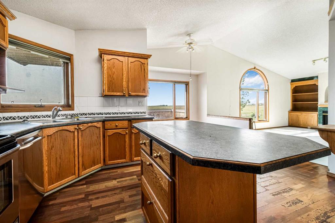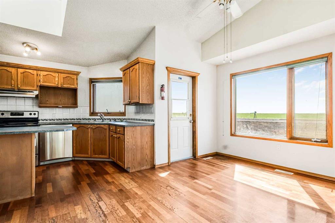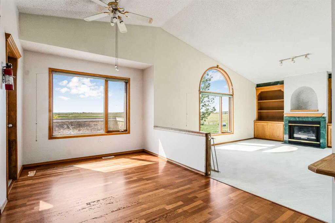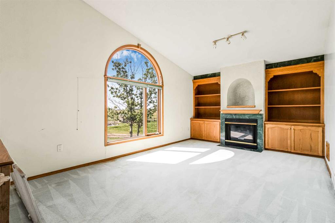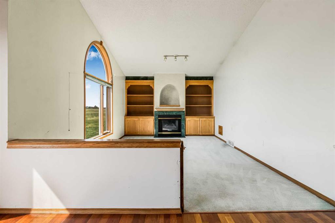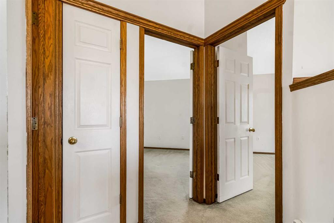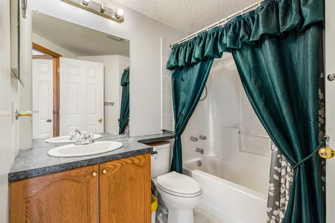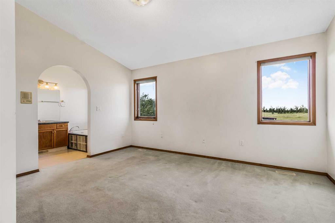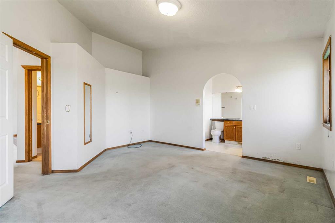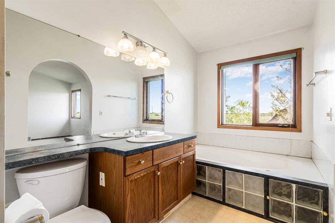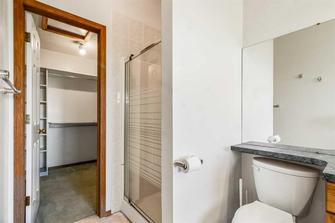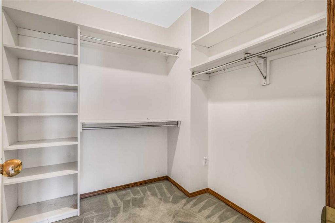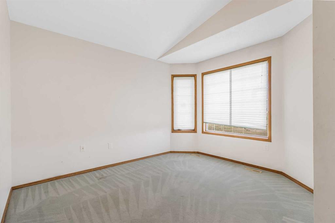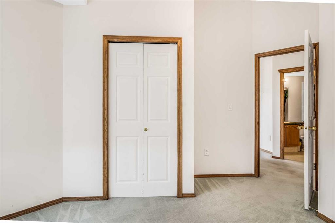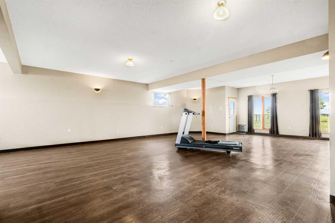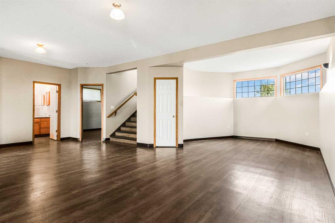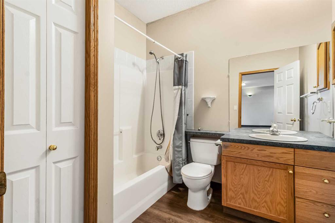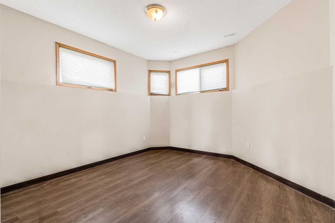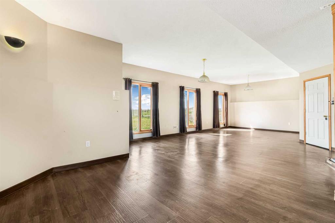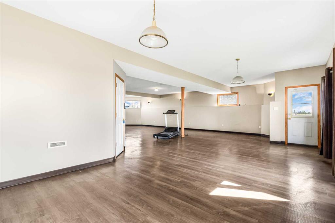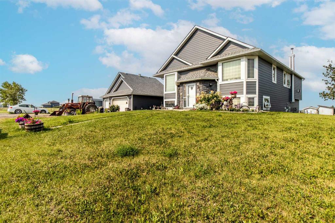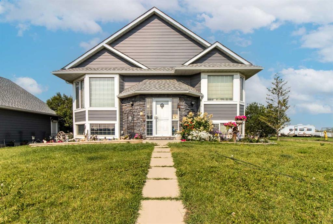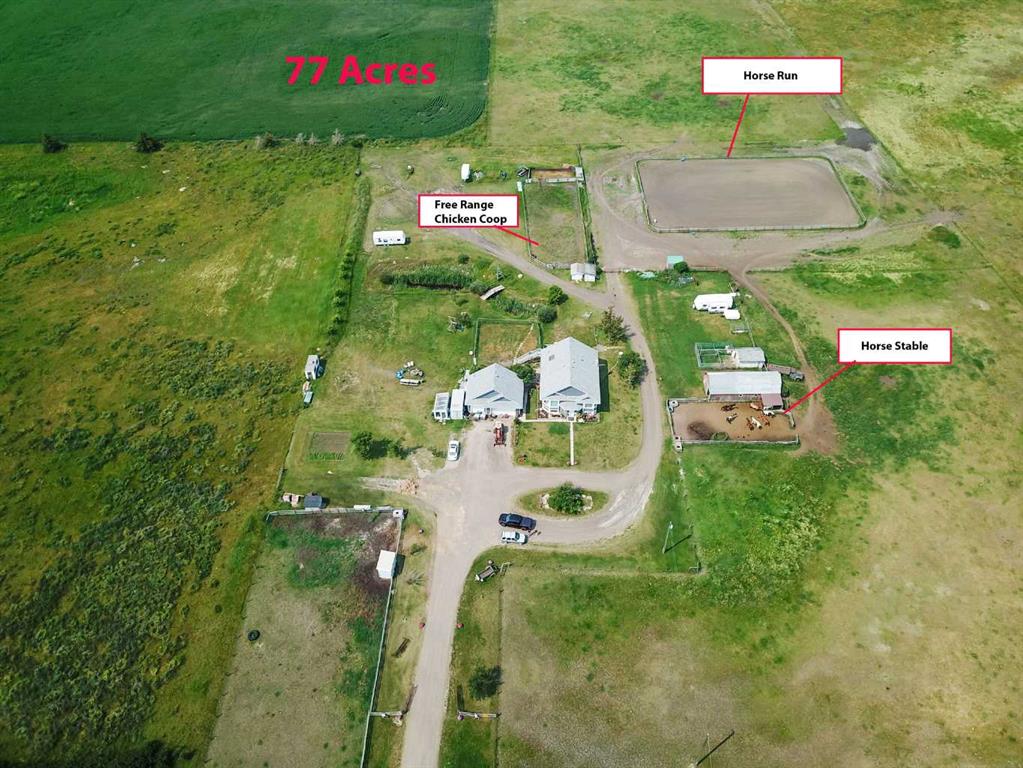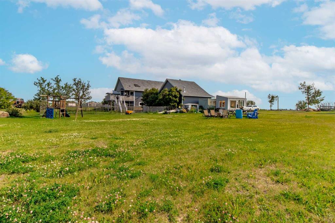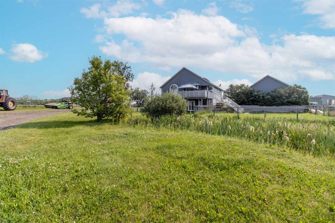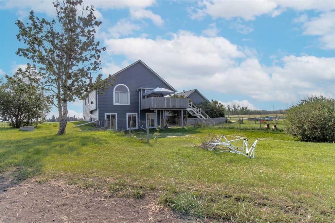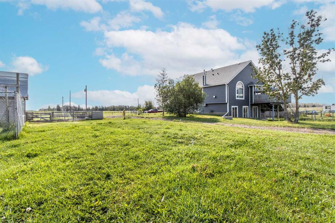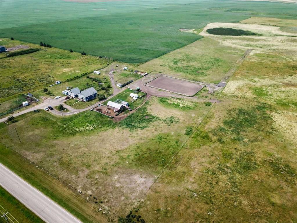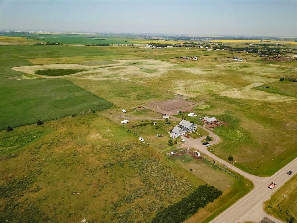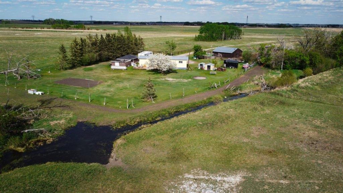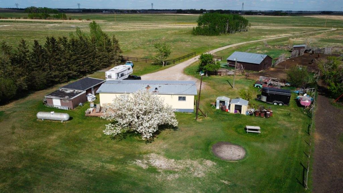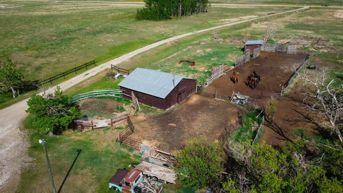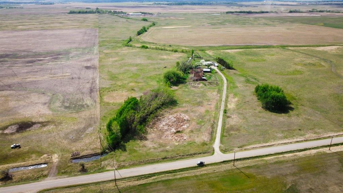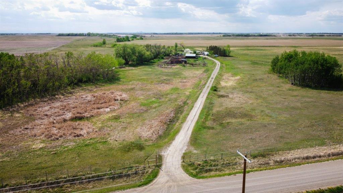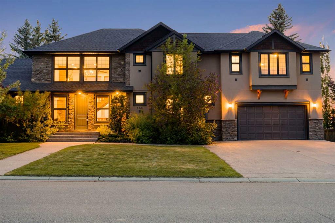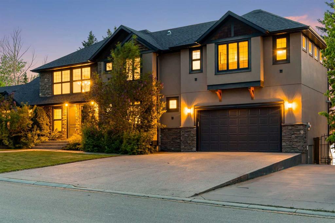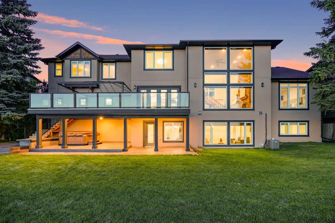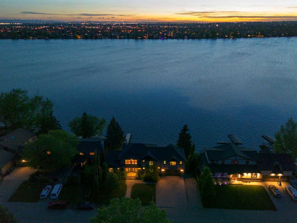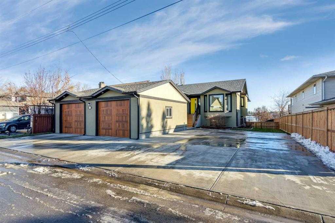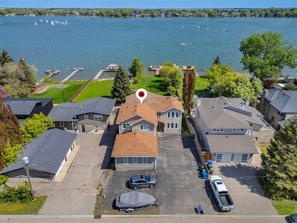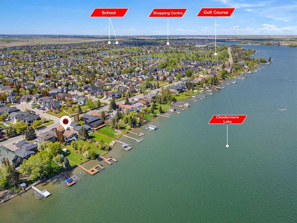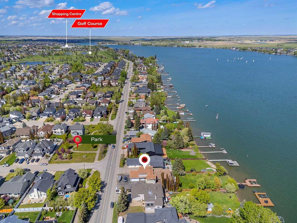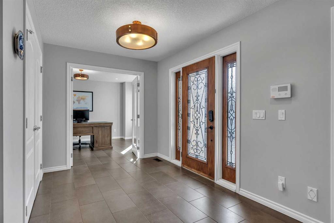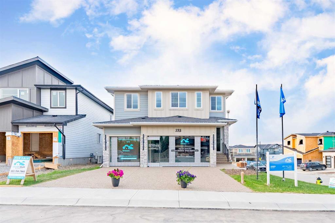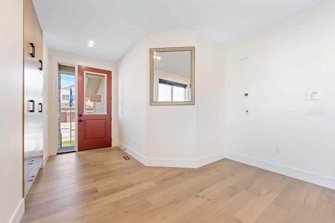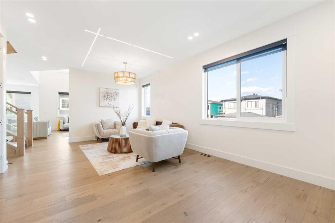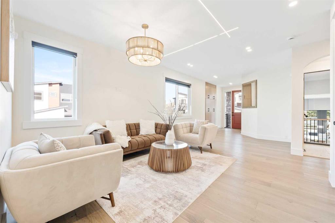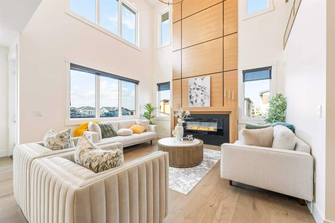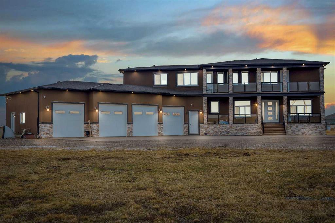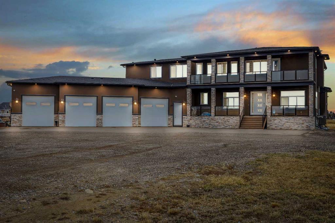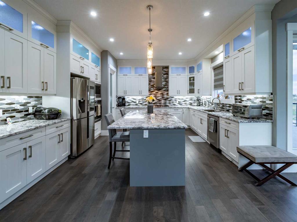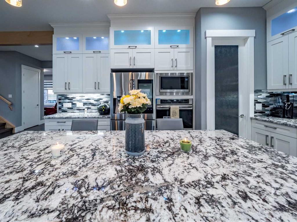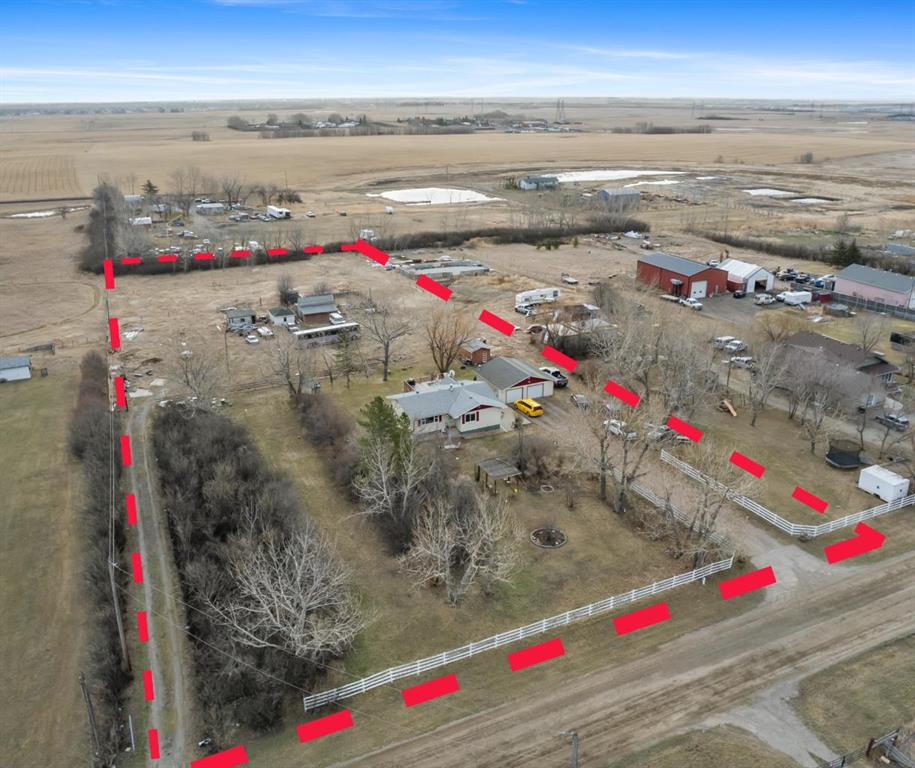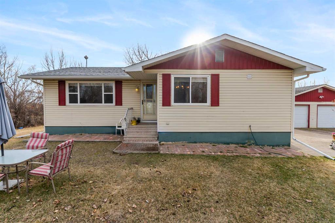$ 1,650,000
3
BEDROOMS
3 + 0
BATHROOMS
1,691
SQUARE FEET
1995
YEAR BUILT
Development Opportunity!! Now VACANT and ready for you to take possession right away! The property is situated on an astounding 76 acres of land SE of Chestermere - that's 10 km or 8 minutes drive to the city limits (22X)! There are many parcels around this land that have had success in approvals for re-zoning and use changes from the County. An ideal holding property with the option to live in while you plan your future development. This expansive 3,200+ sq ft home has vaulted ceilings throughout the main level, including both bedrooms, create a bright, open atmosphere. Large windows and skylights maximize natural light thanks to the home’s optimal orientation. The main level features a front living room, formal dining area, spacious country kitchen with corner pantry, breakfast nook, and a comfortable family room—the space is ideal for hosting large family gatherings! Two generously sized bedrooms and two full bathrooms (including a primary ensuite) complete the main level. The fully finished WALKOUT basement expands the living space, offering a third bedroom, a third full bathroom, an oversized recreation area, laundry room, and abundant storage—perfect for multigenerational living or guests. Newer roof and hardy board siding, 220V power and gas heater in the triple detached garage. With 76 acres of farmland, this property is equipped with a horse run and stable, barn, and chicken coop. So whether you’re considering subdivision, farming, pasturing, recreation, or livestock, this property ensures endless possibilities. Property requires some updating and improvements but has a great floorpan and strong future potential. Don’t miss this opportunity - breathtaking mountain and city views are waiting for you!
| COMMUNITY | |
| PROPERTY TYPE | Detached |
| BUILDING TYPE | House |
| STYLE | Acreage with Residence, Bi-Level |
| YEAR BUILT | 1995 |
| SQUARE FOOTAGE | 1,691 |
| BEDROOMS | 3 |
| BATHROOMS | 3.00 |
| BASEMENT | Finished, Full, Walk-Out To Grade |
| AMENITIES | |
| APPLIANCES | Dishwasher, Electric Stove, Garage Control(s), Range Hood, Refrigerator, Washer/Dryer |
| COOLING | None |
| FIREPLACE | N/A |
| FLOORING | Carpet, Linoleum |
| HEATING | Forced Air |
| LAUNDRY | Laundry Room |
| LOT FEATURES | Backs on to Park/Green Space, Farm, Few Trees, No Neighbours Behind, Private |
| PARKING | Driveway, RV Access/Parking, Triple Garage Detached |
| RESTRICTIONS | None Known |
| ROOF | Asphalt Shingle |
| TITLE | Fee Simple |
| BROKER | Real Broker |
| ROOMS | DIMENSIONS (m) | LEVEL |
|---|---|---|
| 4pc Bathroom | 7`2" x 8`2" | Basement |
| Bedroom | 11`11" x 14`3" | Basement |
| Game Room | 32`10" x 44`1" | Basement |
| Furnace/Utility Room | 11`4" x 8`8" | Basement |
| 4pc Bathroom | 6`11" x 8`5" | Main |
| Bedroom | 12`6" x 13`8" | Main |
| Breakfast Nook | 9`0" x 14`10" | Main |
| Dining Room | 13`0" x 8`9" | Main |
| 5pc Ensuite bath | 12`8" x 5`11" | Main |
| Family Room | 18`5" x 11`11" | Main |
| Kitchen | 12`10" x 16`4" | Main |
| Living Room | 15`9" x 15`0" | Main |
| Bedroom - Primary | 15`1" x 14`10" | Main |
| Foyer | 12`2" x 8`3" | Main |

