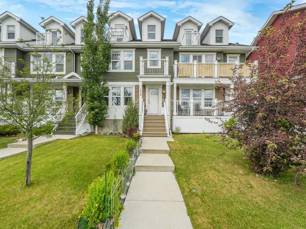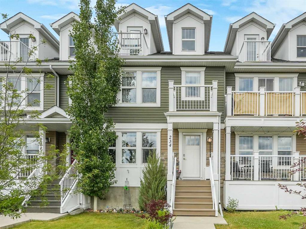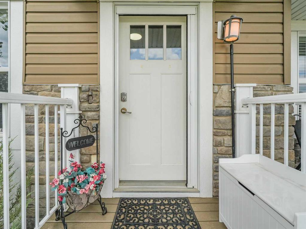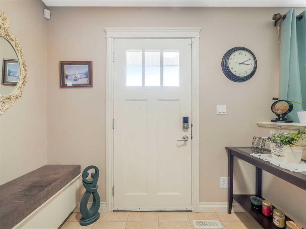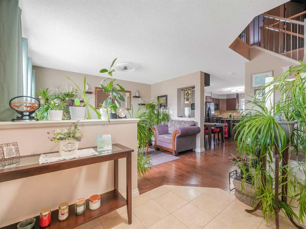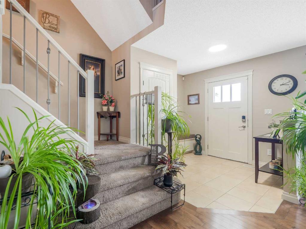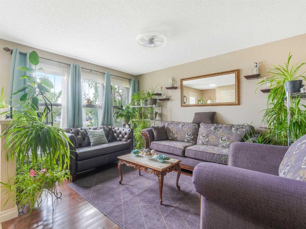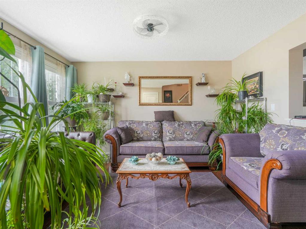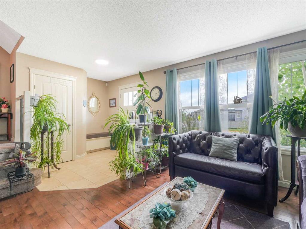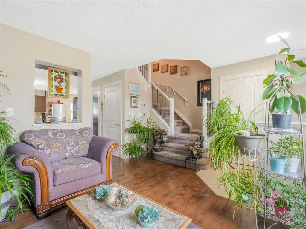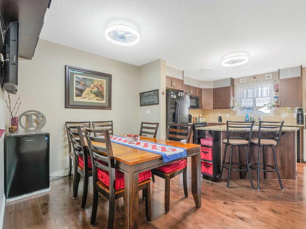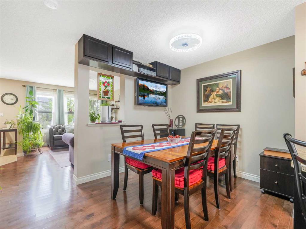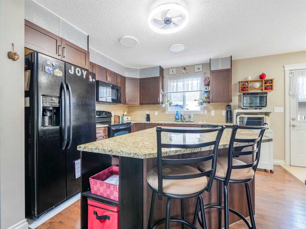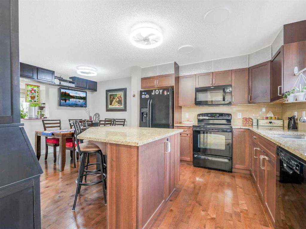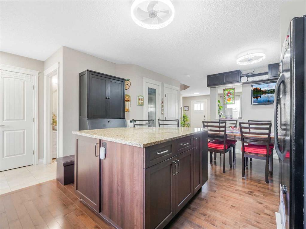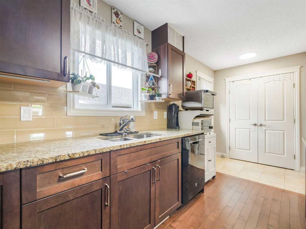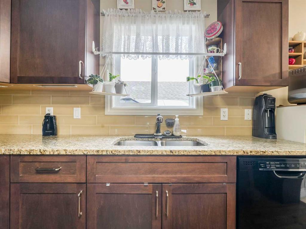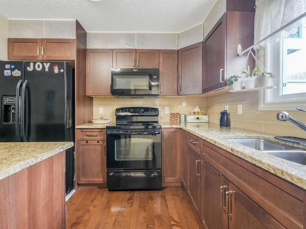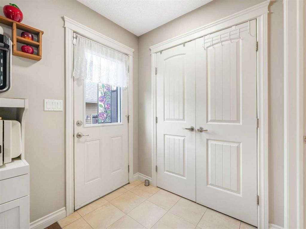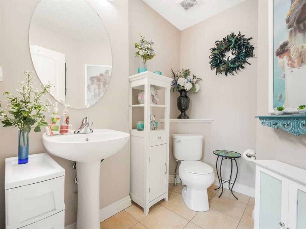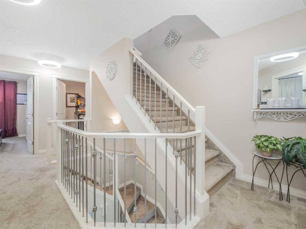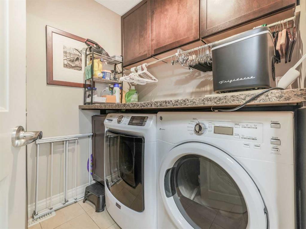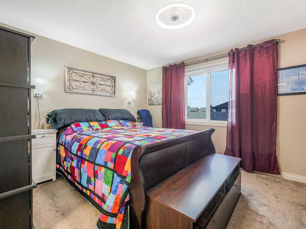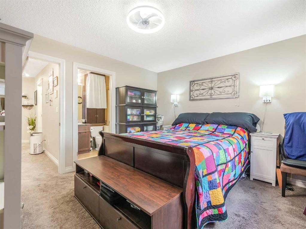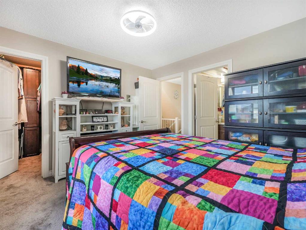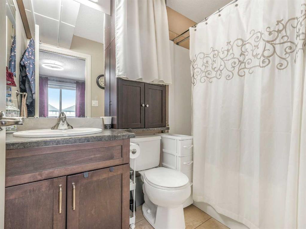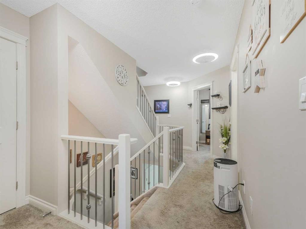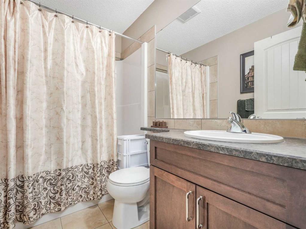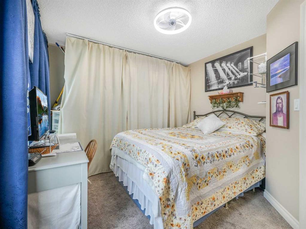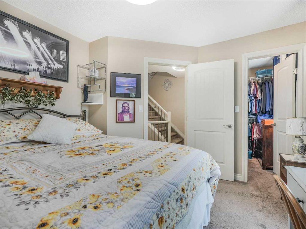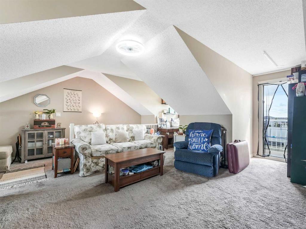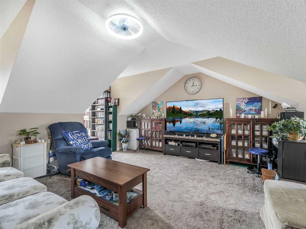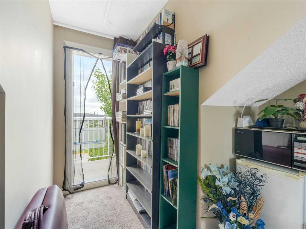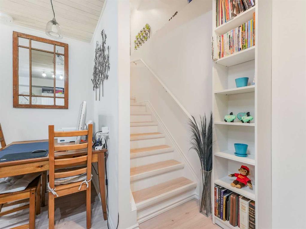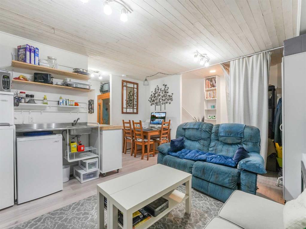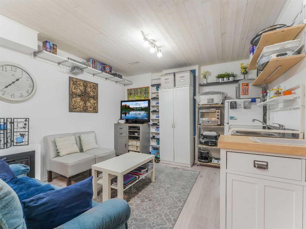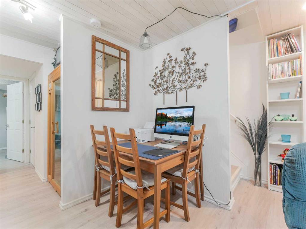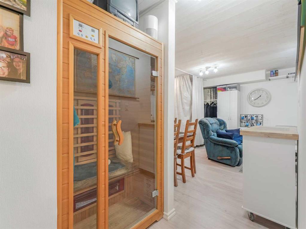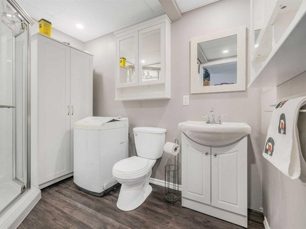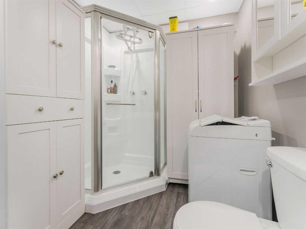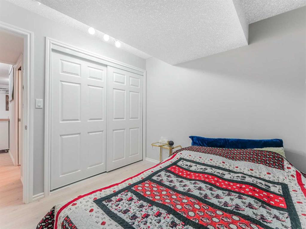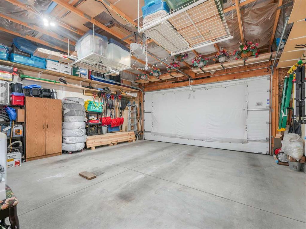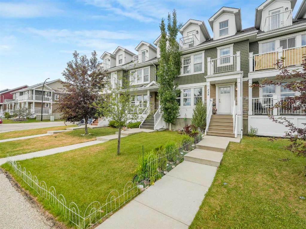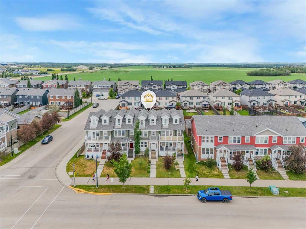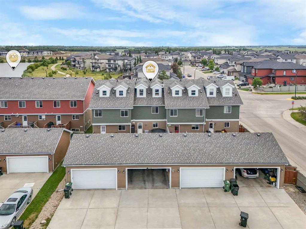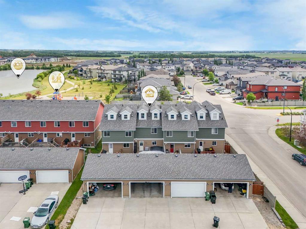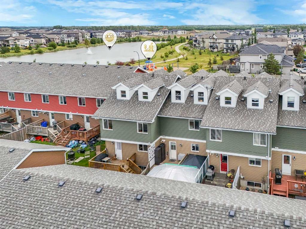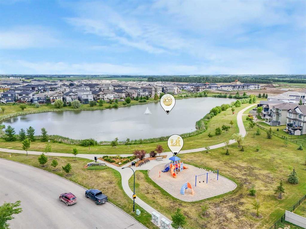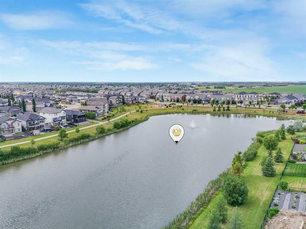234 Robinson Drive
Leduc T9E 0S7
MLS® Number: A2233625
$ 415,000
3
BEDROOMS
3 + 1
BATHROOMS
1,593
SQUARE FEET
2013
YEAR BUILT
Built by Dolce Vita Homes, a three-time JD Power award-winning builder, and lovingly maintained by its original owner, this townhome delivers rare flexibility, personality, and comfort — all without condo fees. Located on a quiet, wide street across from a playground and scenic pond trails, ideal for young families, morning walkers, and anyone who values outdoor space without the upkeep, this property offers the perfect blend of privacy and accessibility. School bus pickup is right outside, and Christ the King School (Gr. 9–12) is just down the road. Beyond the neighborhood, you’re minutes from Edmonton International Airport, Costco, outlet shopping, and an easy commute to Edmonton. The tiled front entry welcomes you with a built-in bench and coat storage, opening into a light-filled living room with hardwood flooring. The kitchen features rich cabinetry, granite countertops, and a powered island, with ample dining space for family meals or entertaining. A powder room off the rear entry adds everyday convenience. Step outside to your 10x8 treated deck, leading to a fully enclosed solarium — a true lifestyle bonus. Used year-round for hosting or relaxing, this space expands your home in a way few townhomes can. The low-maintenance walkway, deckboard under the solarium and gazebo, and double detached garage show that every inch of this home has been planned for enjoyment without extra chores. Upstairs, the second level features two bedrooms, a full bath, and a laundry room with upper cabinetry. The front bedroom offers a walk-in closet and south-facing balcony overlooking the park a charming retreat for early risers or kids. The rear primary suite includes another walk-in, built-in reading lights with USB ports, and its own 4-piece ensuite. The third-floor bonus room is a highlight — the perfect family moving room, and/or flooded with natural light, with window nooks perfect that could be home to desks (dedicated work space) or creative corners, and a balcony offering serene pond views. Whether you're working from home, hosting movie nights, or just enjoying your own retreat, this level gives you the flexibility to live your way. Downstairs, the fully finished basement includes a third bedroom, 3-piece bath, sauna perfect for relaxing after a long day or offering a bit of luxury to visiting family, wet bar, and a rec room — all with low-maintenance vinyl plank flooring. The many closets, hidden storage space behind a painting on the stairway, large utility and laundry room, double garage, and covered gazebo off the solarium answer the most common concern in townhomes: “Where do we put everything?” and speak to the perfect use of space in this home. This home offers smart, stylish living that grows with you. Whether you're starting a family, managing a remote career, or investing in a flexible space for years to come, this property is ready to welcome you home.
| COMMUNITY | Robinson |
| PROPERTY TYPE | Row/Townhouse |
| BUILDING TYPE | Four Plex |
| STYLE | 3 Storey |
| YEAR BUILT | 2013 |
| SQUARE FOOTAGE | 1,593 |
| BEDROOMS | 3 |
| BATHROOMS | 4.00 |
| BASEMENT | Finished, Full |
| AMENITIES | |
| APPLIANCES | Bar Fridge, Dishwasher, Electric Oven, Microwave, Refrigerator, Washer, Washer/Dryer |
| COOLING | None |
| FIREPLACE | N/A |
| FLOORING | Carpet, Hardwood, Tile, Vinyl Plank |
| HEATING | Forced Air |
| LAUNDRY | In Basement, Multiple Locations, Upper Level |
| LOT FEATURES | Back Lane, City Lot, Creek/River/Stream/Pond, Dog Run Fenced In, Front Yard, Gazebo, Landscaped, Lawn, Level, Low Maintenance Landscape, Street Lighting |
| PARKING | Alley Access, Double Garage Detached, Off Street, Parking Pad |
| RESTRICTIONS | None Known |
| ROOF | Asphalt Shingle |
| TITLE | Fee Simple |
| BROKER | Coldwell Banker Ontrack Realty |
| ROOMS | DIMENSIONS (m) | LEVEL |
|---|---|---|
| Sauna | Basement | |
| 3pc Bathroom | Basement | |
| Furnace/Utility Room | 14`0" x 8`0" | Basement |
| Bedroom | 10`0" x 8`8" | Basement |
| Living Room | 14`5" x 11`1" | Basement |
| Living Room | 10`9" x 13`3" | Main |
| Entrance | 5`10" x 7`0" | Main |
| Eat in Kitchen | 18`4" x 11`7" | Main |
| 2pc Bathroom | Main | |
| 4pc Bathroom | Main | |
| Bedroom | 10`6" x 11`10" | Second |
| Laundry | 6`6" x 6`1" | Second |
| Bedroom - Primary | 11`4" x 12`1" | Second |
| 4pc Ensuite bath | Second | |
| Game Room | 18`9" x 24`8" | Third |

