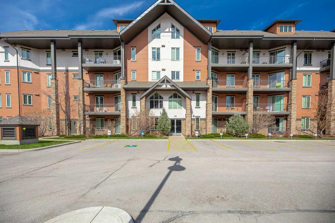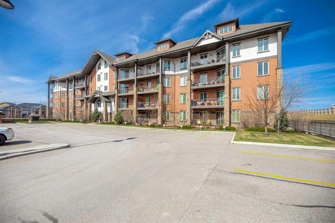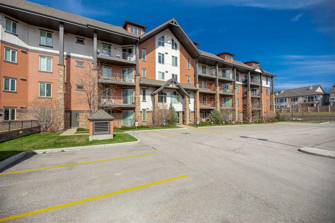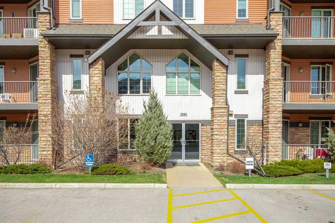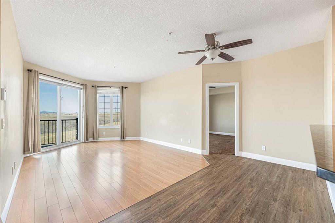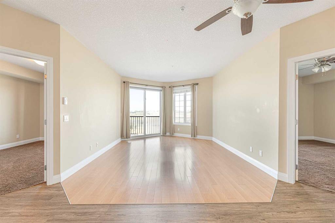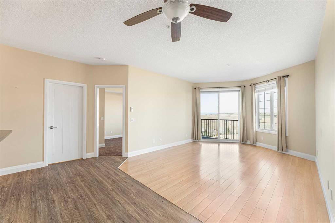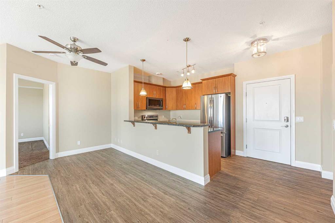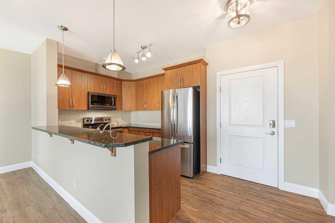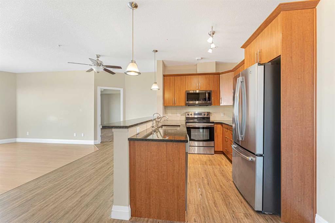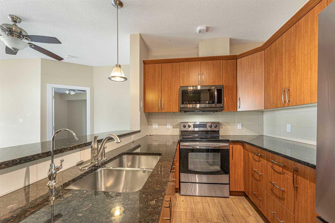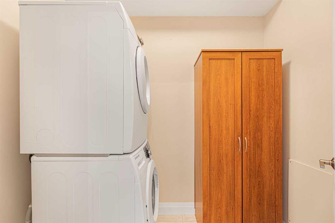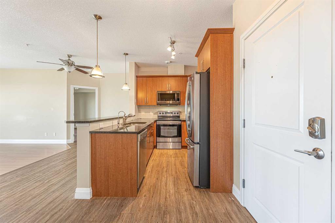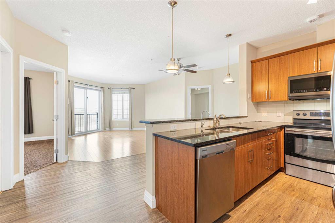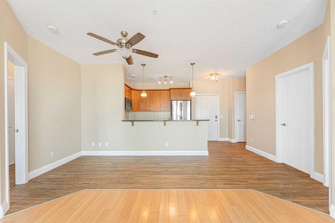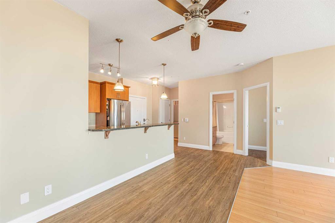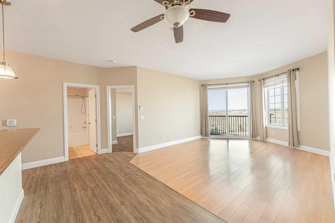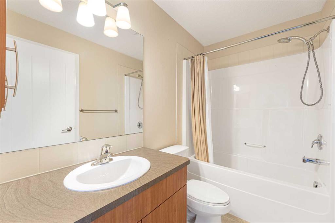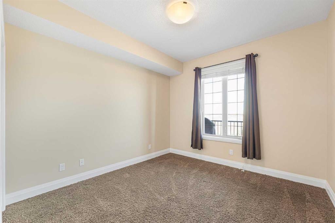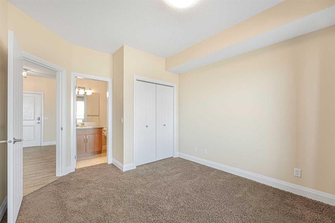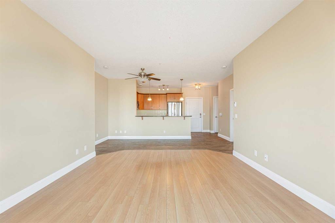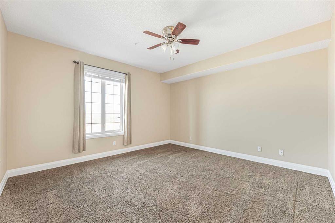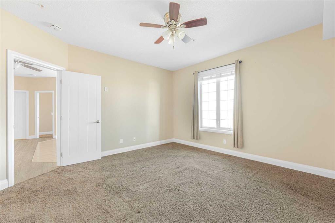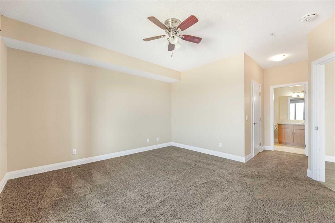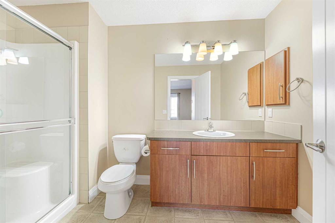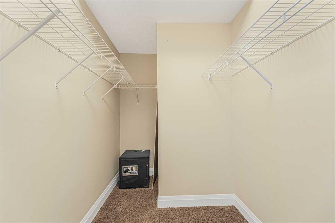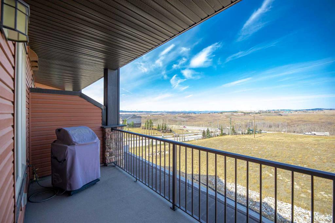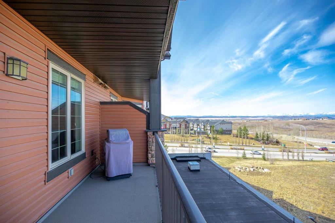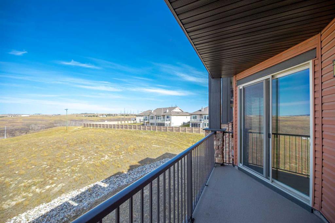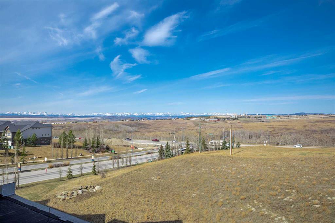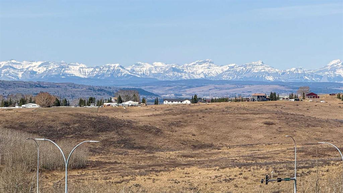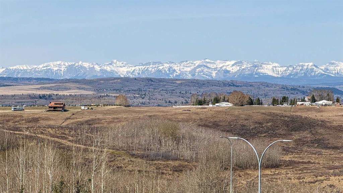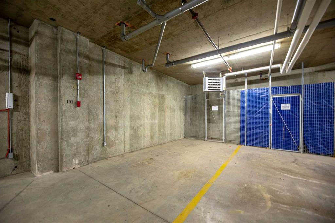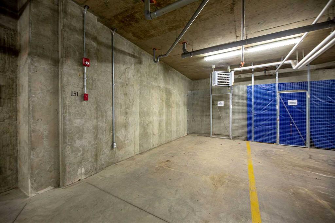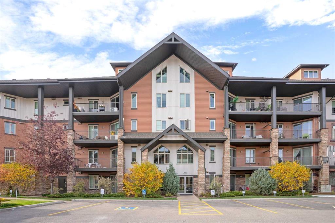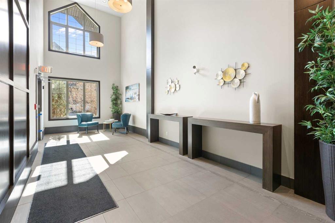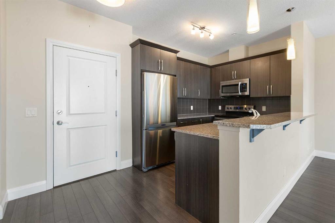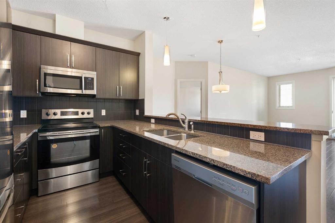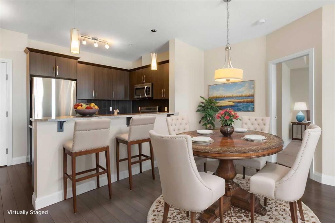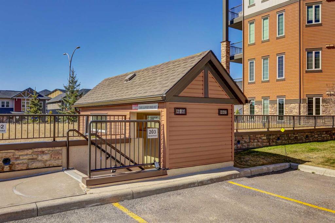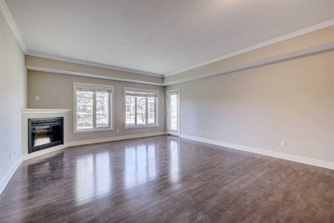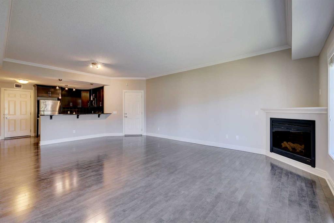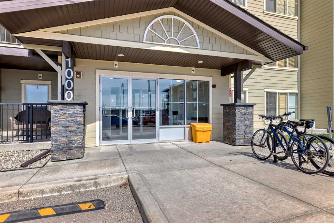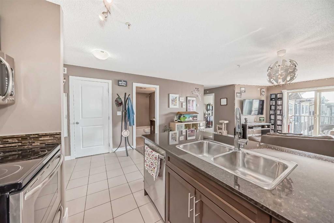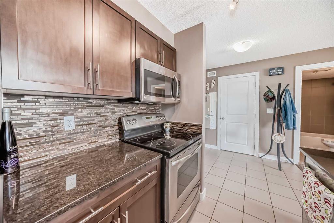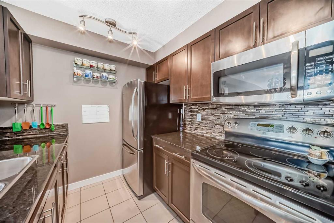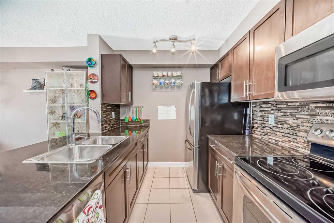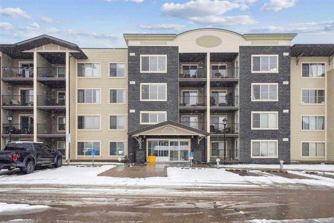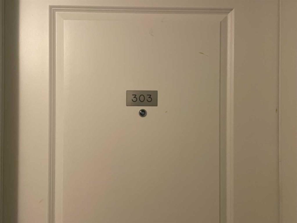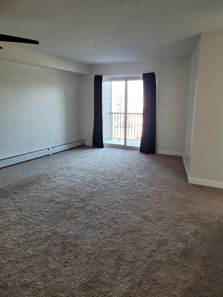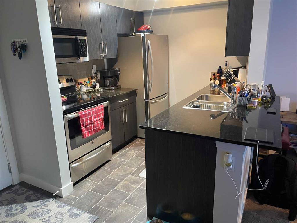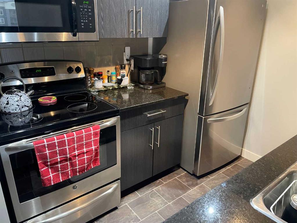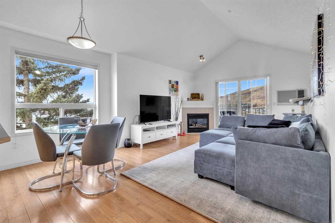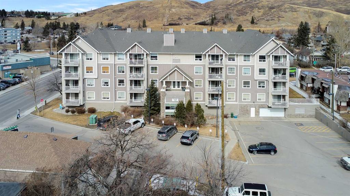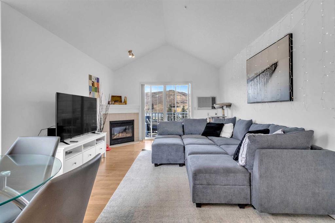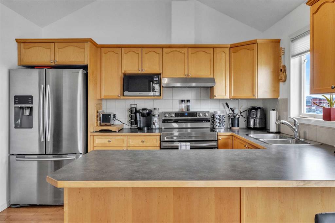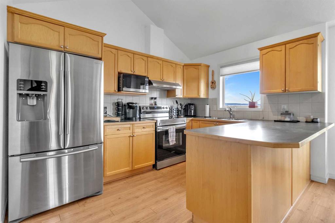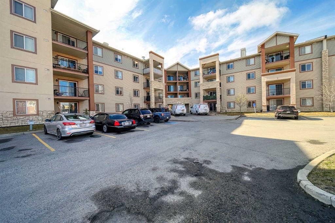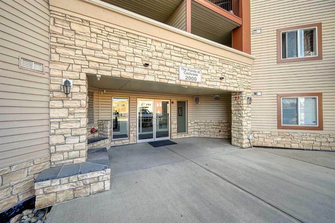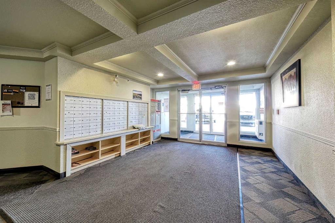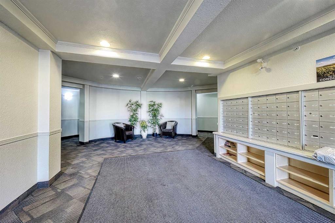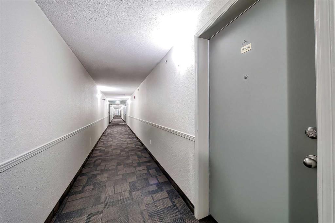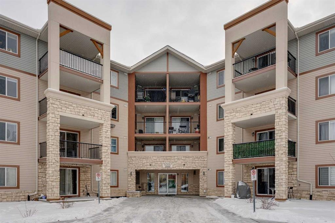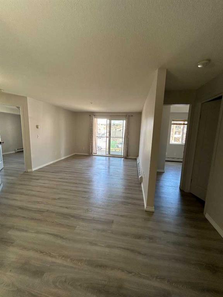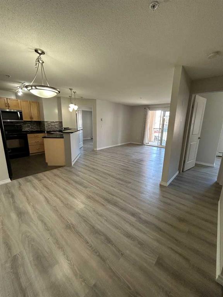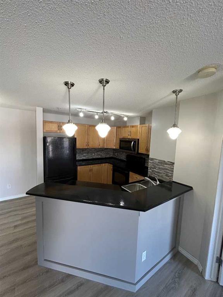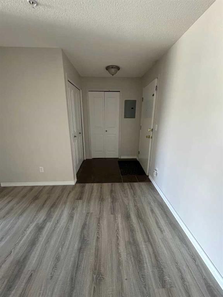2307, 15 Sunset Square
Cochrane T4C 0E7
MLS® Number: A2214184
$ 352,500
2
BEDROOMS
2 + 0
BATHROOMS
1,012
SQUARE FEET
2009
YEAR BUILT
BREATHTAKING Mountain Views | 2 Bedrooms + 2 bathrooms | Located in the desirable community of Sunset Ridge, This West facing condo features a spacious OPEN-CONCEPT living area with large windows and spectacular MOUNTAIN VIEWS. The kitchen with STAINLESS steel appliances, granite countertops, and loads of cabinetry make it perfect for entertaining family and friends. The comfortable living space is flooded with loads of natural light, laminate flooring and outdoor views. The primary bedroom includes an ENSUITE bathroom with walk-in shower and a large walk in closet. The second bedroom is a convenient size and is close to the 4 piece main bath. This condo also offers a separate CONVENIENT in-suite laundry room with extra STORAGE. Enjoy the mountain views from your West facing balcony complete with BBQ Gas line and BBQ all ready to go. This well-maintained unit includes 2 TITLED parking stalls (1 HEATED UNDERGROUND together with STORAGE locker and 1 OUTDOOR surface stall). Located in the vibrant community of Sunset Ridge, the location of this home is close to parks, pathways, schools, and amenities, this home is truly move in ready. Don’t miss out on this incredible opportunity to make this very well maintained home yours! Book your showing today to discover why Living in Cochrane is Loving where you Live!
| COMMUNITY | Sunset Ridge |
| PROPERTY TYPE | Apartment |
| BUILDING TYPE | Low Rise (2-4 stories) |
| STYLE | Single Level Unit |
| YEAR BUILT | 2009 |
| SQUARE FOOTAGE | 1,012 |
| BEDROOMS | 2 |
| BATHROOMS | 2.00 |
| BASEMENT | |
| AMENITIES | |
| APPLIANCES | Dishwasher, Dryer, Electric Oven, Microwave Hood Fan, Refrigerator, Washer, Window Coverings |
| COOLING | None |
| FIREPLACE | N/A |
| FLOORING | Carpet, Vinyl Plank |
| HEATING | In Floor |
| LAUNDRY | In Unit |
| LOT FEATURES | |
| PARKING | Stall, Titled, Underground |
| RESTRICTIONS | Pet Restrictions or Board approval Required, Restrictive Covenant |
| ROOF | Asphalt Shingle |
| TITLE | Fee Simple |
| BROKER | Royal LePage Benchmark |
| ROOMS | DIMENSIONS (m) | LEVEL |
|---|---|---|
| 3pc Ensuite bath | 6`7" x 10`11" | Main |
| 4pc Bathroom | 4`11" x 8`2" | Main |
| Bedroom | 13`4" x 10`9" | Main |
| Dining Room | 8`0" x 17`1" | Main |
| Kitchen | 7`6" x 9`8" | Main |
| Laundry | 7`4" x 4`10" | Main |
| Living Room | 16`10" x 12`7" | Main |
| Bedroom - Primary | 13`6" x 14`0" | Main |

