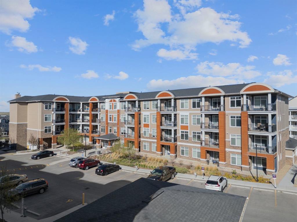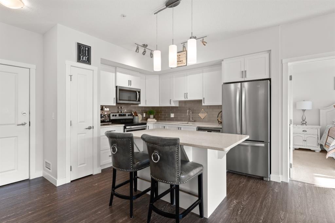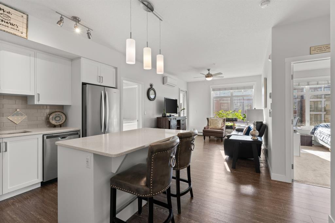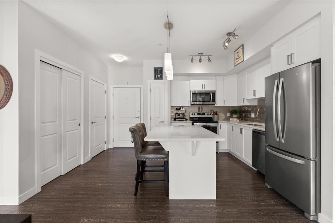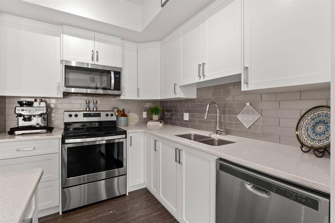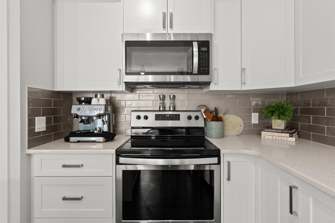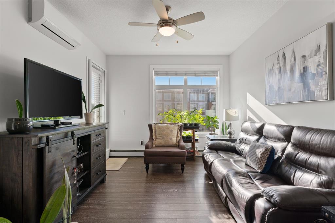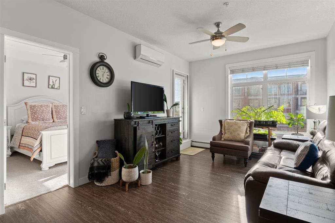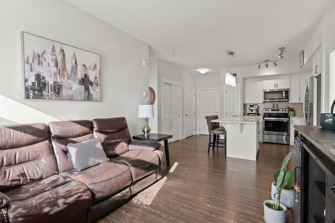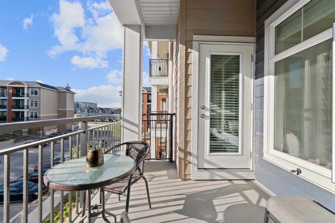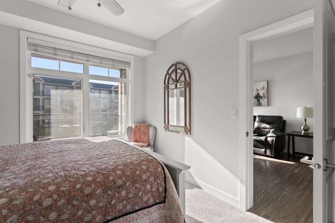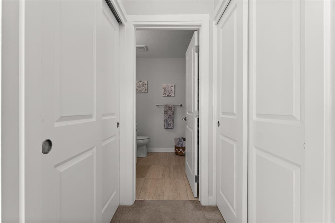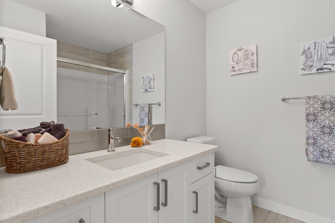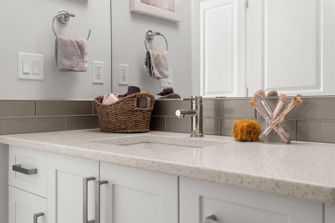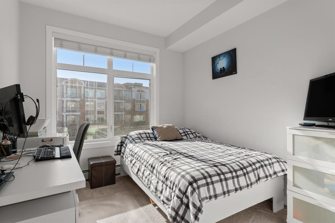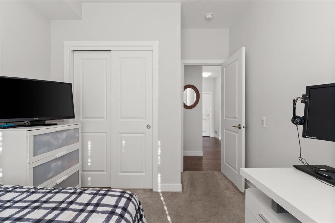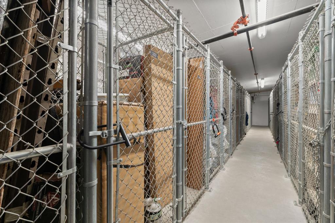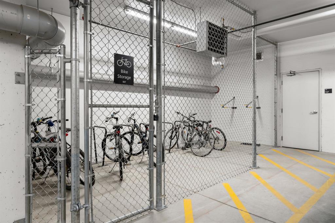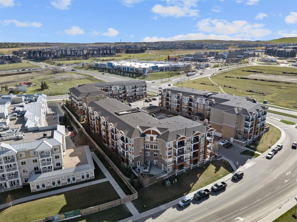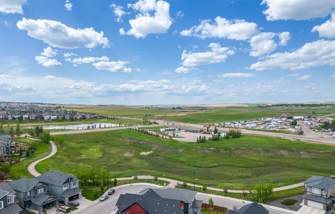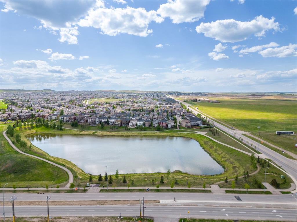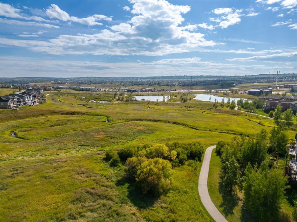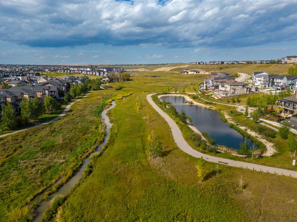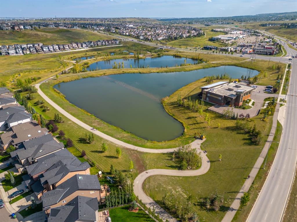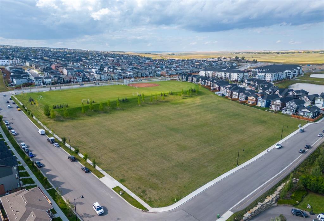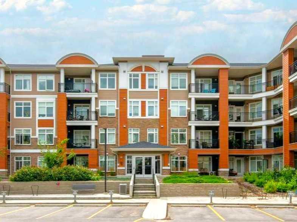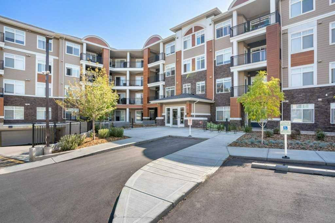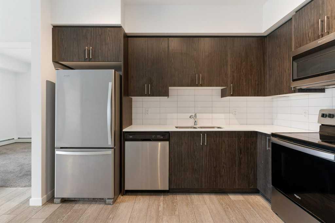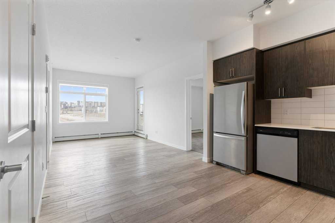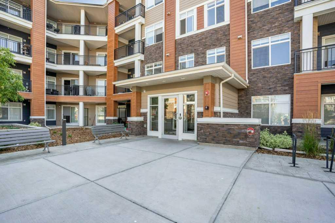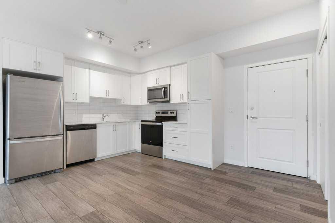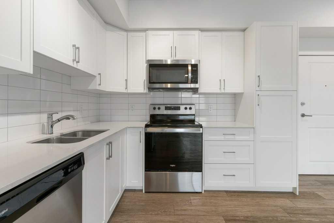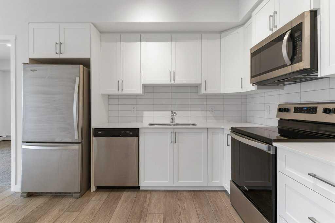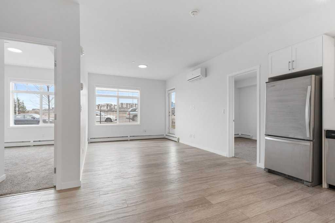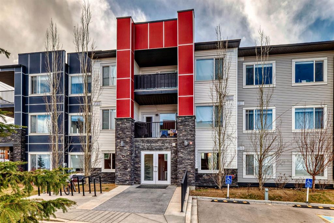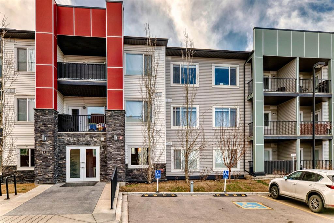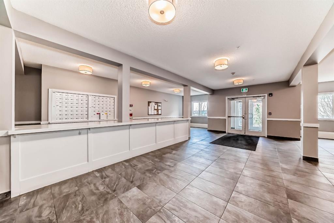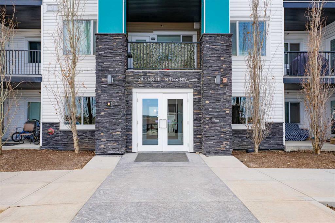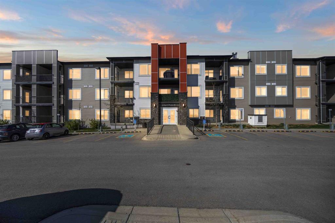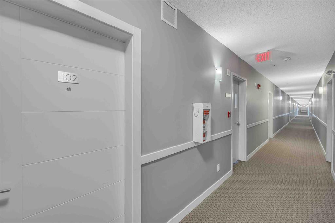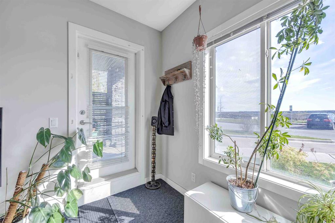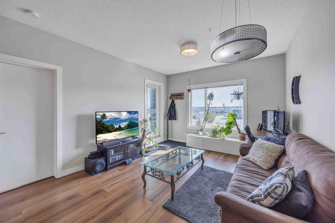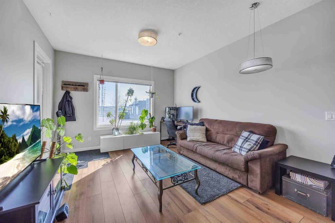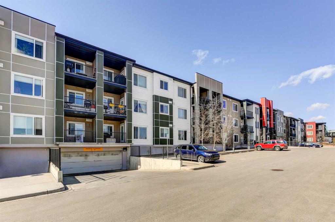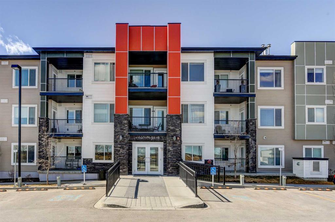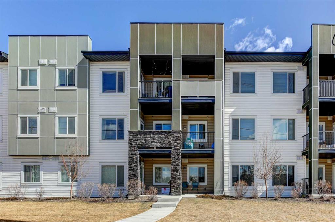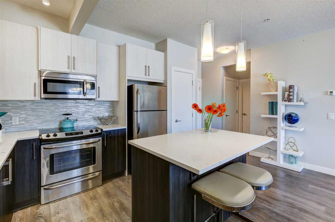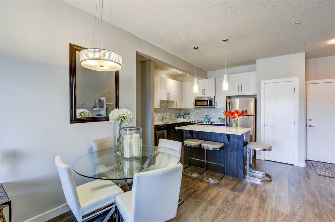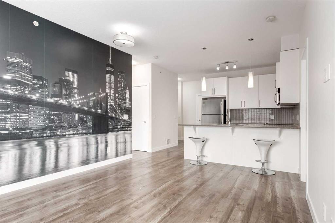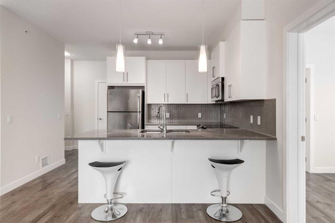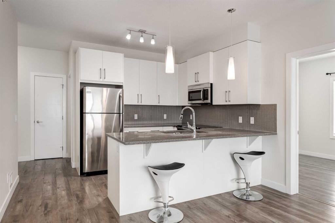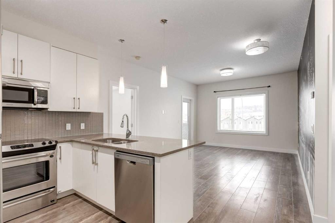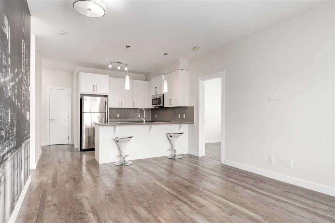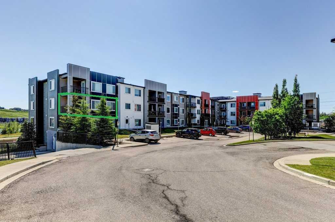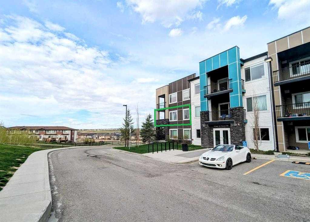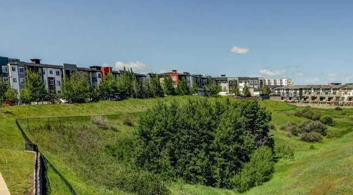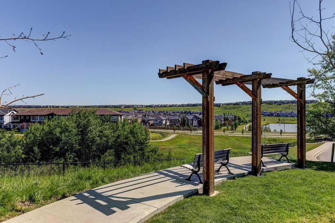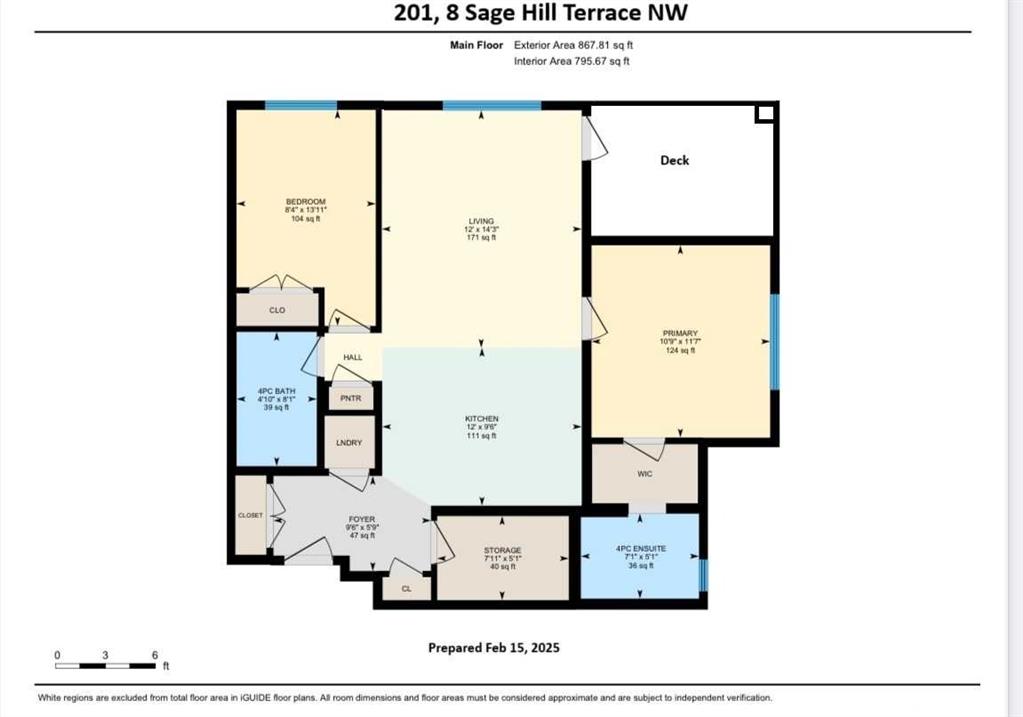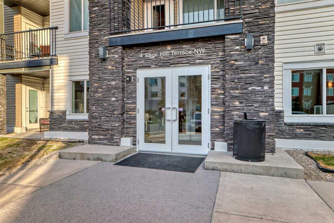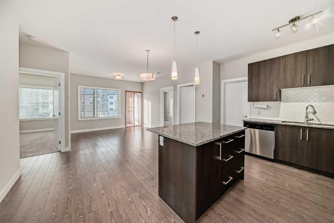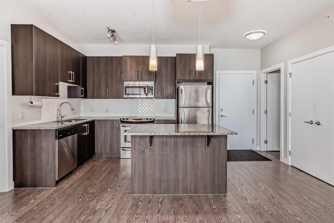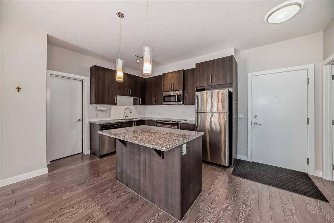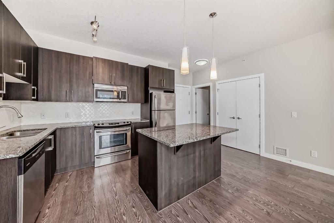2303, 3727 Sage Hill Drive NW
Calgary T3R 1T7
MLS® Number: A2219282
$ 355,000
2
BEDROOMS
2 + 0
BATHROOMS
2018
YEAR BUILT
Welcome to "MARK 101" by Shane Homes, where modern design meets unbeatable location! This beautifully maintained third floor unit offers over 800 SqFt of stylish & functional living space - featuring modern and low maintenance vinyl plank flooring. Step inside to a bright, open-concept layout starting with a sleek white kitchen complete with stainless steel appliances, ample cabinetry, and a stunning quartz countertop island—perfect for hosting family and friends. The kitchen seamlessly flows into a spacious living room, where natural light pours in through a large window and a patio door that lead to your balcony. The primary suite is thoughtfully tucked to one side, offering a generous sized bedroom, dual closets, and a private 3-piece ensuite. The second bedroom is located on the opposite side of the unit, providing excellent privacy for guests or a home office setup, with easy access to the 4-piece main bath. You'll also appreciate the large in-suite laundry room, providing valuable extra storage space. Additional highlights of this unit are A/C for summer comfort, an underground parking stall for cold winter days, and a separate storage locker. This well-maintained home is move-in ready and perfect for first-time buyers, investors, or down-sizers. Ready to call MARK 101 home? Don’t miss your opportunity to own this unit in this sought-after complex!
| COMMUNITY | Sage Hill |
| PROPERTY TYPE | Apartment |
| BUILDING TYPE | Low Rise (2-4 stories) |
| STYLE | Single Level Unit |
| YEAR BUILT | 2018 |
| SQUARE FOOTAGE | 811 |
| BEDROOMS | 2 |
| BATHROOMS | 2.00 |
| BASEMENT | |
| AMENITIES | |
| APPLIANCES | Dishwasher, Dryer, Electric Stove, Microwave Hood Fan, Refrigerator, Washer, Window Coverings |
| COOLING | Wall Unit(s) |
| FIREPLACE | N/A |
| FLOORING | Carpet, Vinyl Plank |
| HEATING | Baseboard |
| LAUNDRY | In Unit, Laundry Room |
| LOT FEATURES | |
| PARKING | Parkade, Underground |
| RESTRICTIONS | Board Approval, Pet Restrictions or Board approval Required, Restrictive Covenant, Utility Right Of Way |
| ROOF | Asphalt Shingle |
| TITLE | Fee Simple |
| BROKER | CIR Realty |
| ROOMS | DIMENSIONS (m) | LEVEL |
|---|---|---|
| 3pc Ensuite bath | 7`2" x 8`7" | Main |
| 4pc Bathroom | 9`1" x 5`3" | Main |
| Bedroom | 12`11" x 9`4" | Main |
| Kitchen | 11`7" x 14`4" | Main |
| Living Room | 15`5" x 10`10" | Main |
| Bedroom - Primary | 15`5" x 10`9" | Main |

