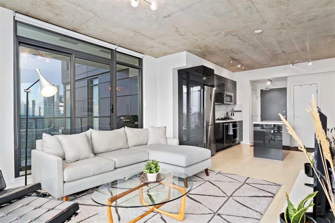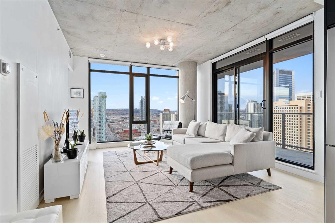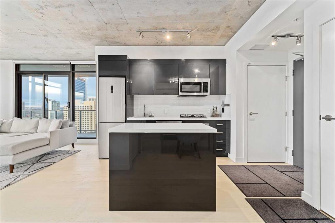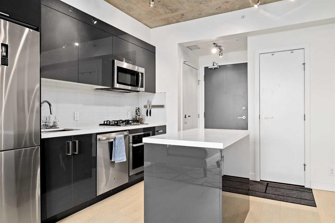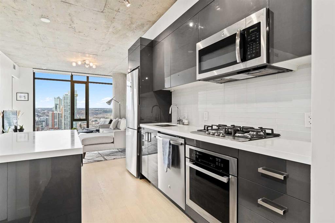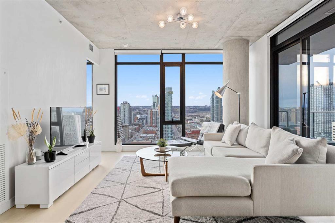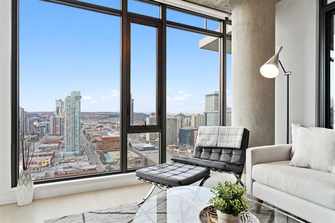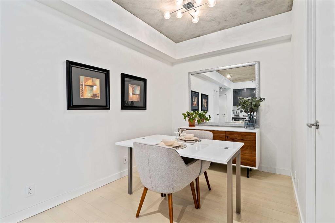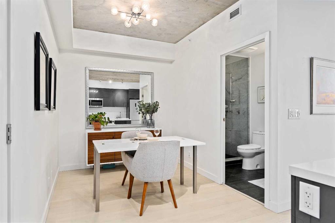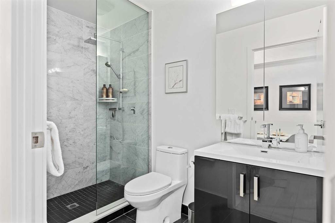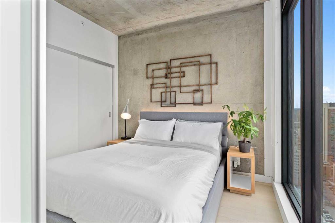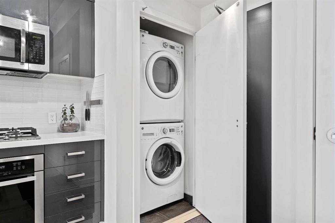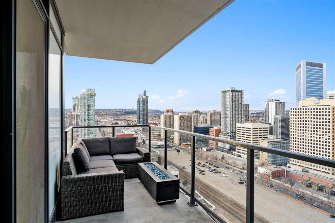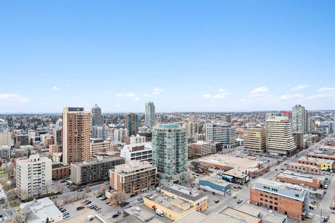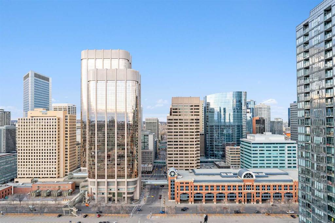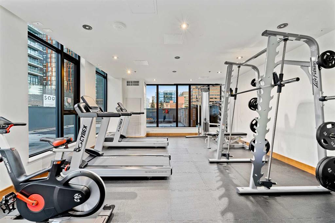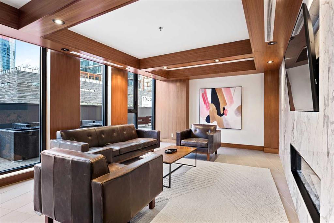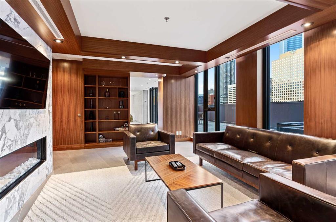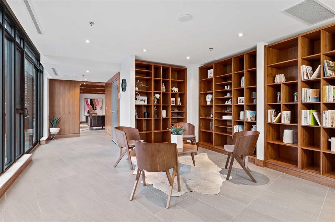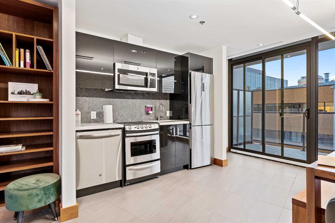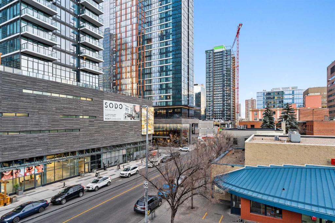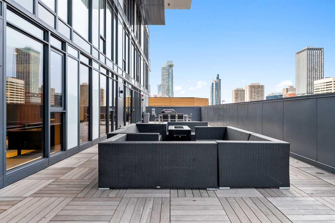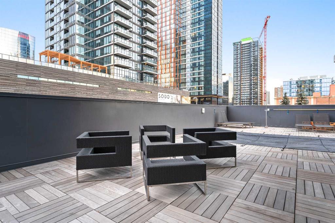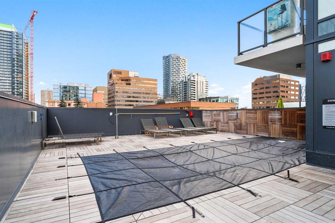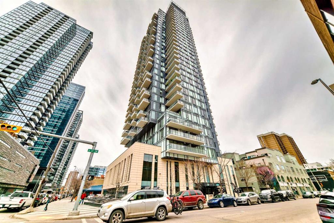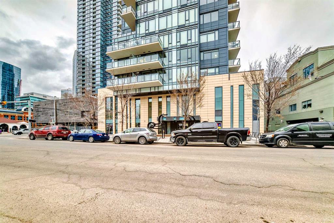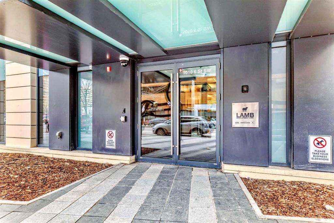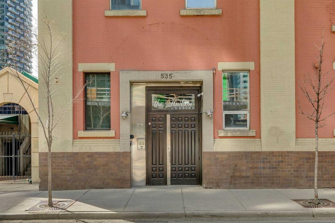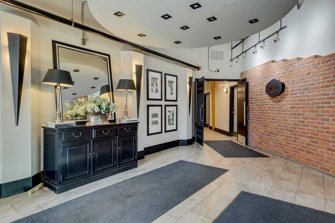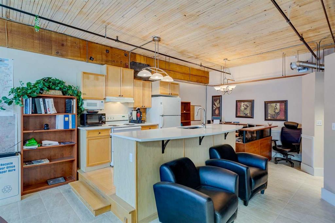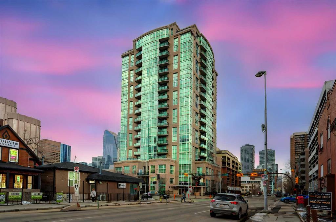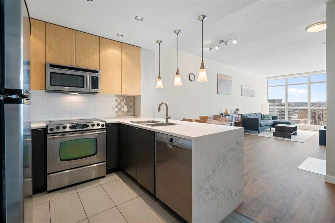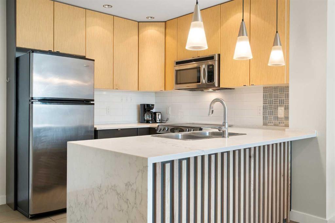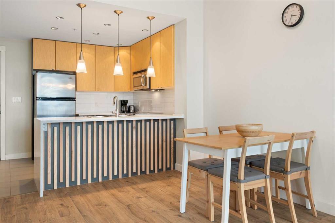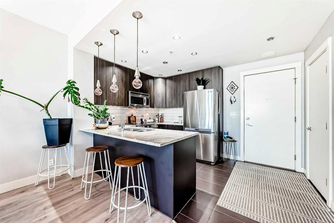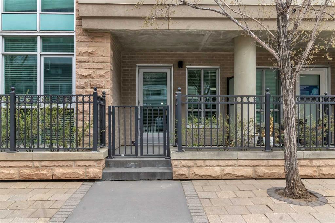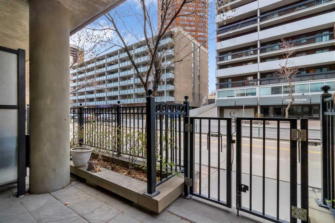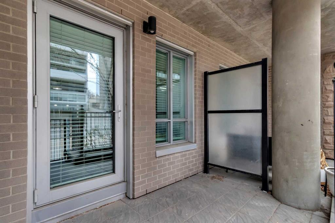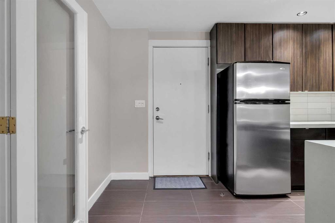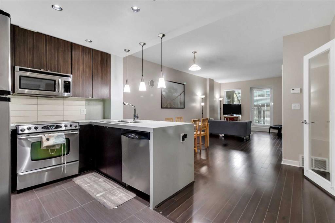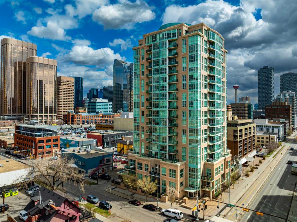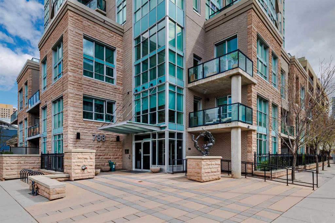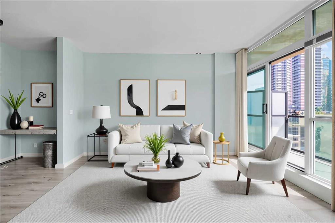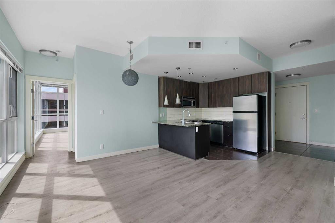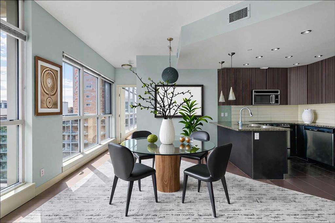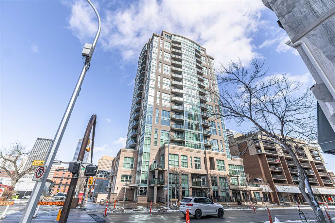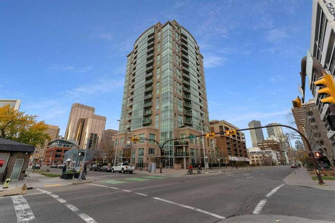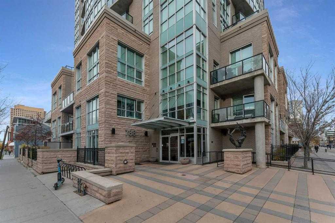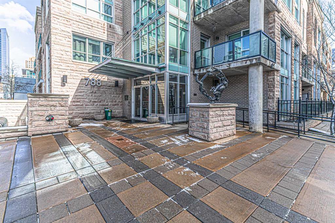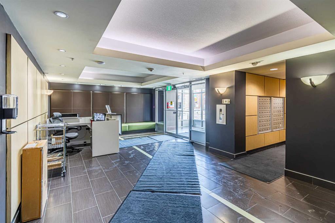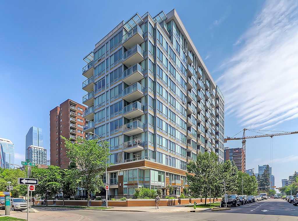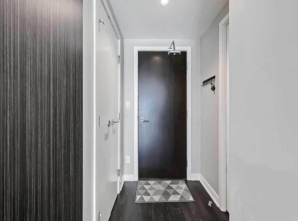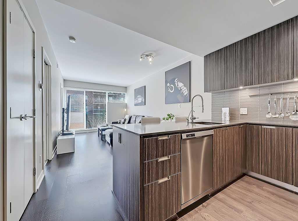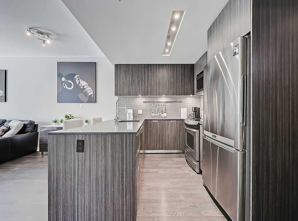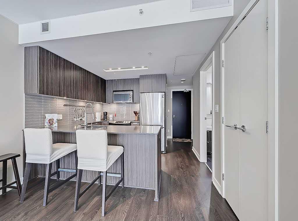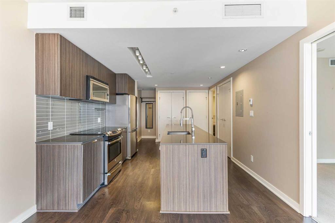2303, 1010 6 Street SW
Calgary T2R 1B4
MLS® Number: A2232744
$ 389,000
1
BEDROOMS
1 + 0
BATHROOMS
587
SQUARE FEET
2017
YEAR BUILT
Located in the luxurious and short-term-rental friendly “6th and Tenth” building in the heart of downtown Calgary, this executive 1-bedroom + den, 1-bathroom condo offers an exciting turn-key opportunity for the savvy investor! This 23rd floor west-facing corner unit boasts spectacular city skyline and mountain views with an awesome open-concept floor plan. All furniture & furnishings negotiable! The kitchen features quartz countertops, a gas range, stainless steel appliances, and a kitchen island. A versatile den can be used as a dedicated workspace, dining nook, or second bedroom! The spacious living and dining area is complemented by high 9-foot ceilings, light vinyl plank wood floors, and a modern industrial vibe. Huge floor-to-ceiling windows welcome plenty of natural light, accentuating the beautiful interior and providing a cozy place to work, relax or host a sophisticated evening with friends. Step out to the private balcony to enjoy unbelievable sunset views as you sit around the fire! A relaxing primary bedroom and 3-piece bathroom w/ shower stall complete the space. Little luxuries to enhance your lifestyle include in-suite laundry, central A/C, titled underground parking, titled storage, 24/7 fitness centre, an outdoor pool, recreation facilities, and an inviting concierge. Incredible potential for first-time home buyers, young professionals, or investors looking to expand their rental portfolio! Come see this stunning property before it’s gone.
| COMMUNITY | Beltline |
| PROPERTY TYPE | Apartment |
| BUILDING TYPE | High Rise (5+ stories) |
| STYLE | Single Level Unit |
| YEAR BUILT | 2017 |
| SQUARE FOOTAGE | 587 |
| BEDROOMS | 1 |
| BATHROOMS | 1.00 |
| BASEMENT | |
| AMENITIES | |
| APPLIANCES | Dishwasher, Dryer, Garage Control(s), Gas Cooktop, Microwave Hood Fan, Oven, Refrigerator, Washer, Window Coverings |
| COOLING | Central Air |
| FIREPLACE | N/A |
| FLOORING | Ceramic Tile, Vinyl Plank |
| HEATING | Forced Air |
| LAUNDRY | In Unit |
| LOT FEATURES | |
| PARKING | Titled, Underground |
| RESTRICTIONS | Pet Restrictions or Board approval Required, Short Term Rentals Allowed |
| ROOF | |
| TITLE | Fee Simple |
| BROKER | Rentch Real Estate |
| ROOMS | DIMENSIONS (m) | LEVEL |
|---|---|---|
| Living/Dining Room Combination | 14`6" x 13`0" | Main |
| Kitchen | 10`1" x 7`6" | Main |
| Bedroom - Primary | 9`8" x 9`0" | Main |
| Den | 9`2" x 7`11" | Main |
| 3pc Bathroom | 8`11" x 4`11" | Main |

