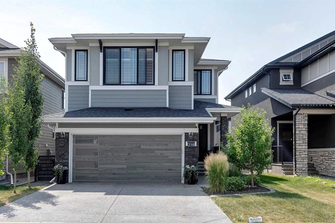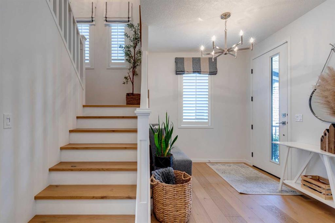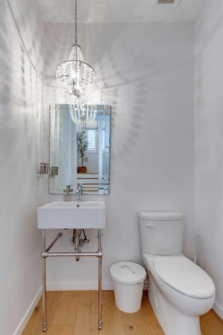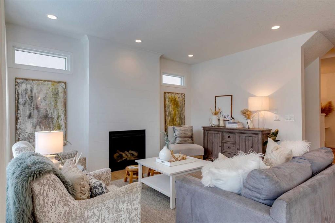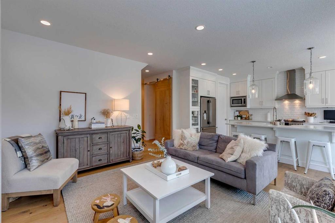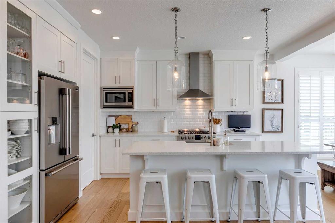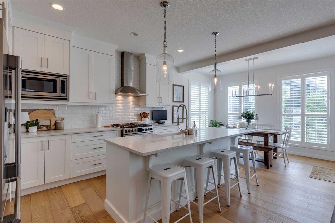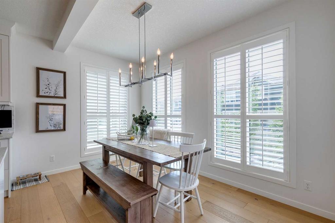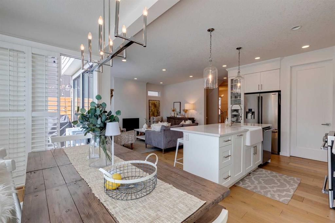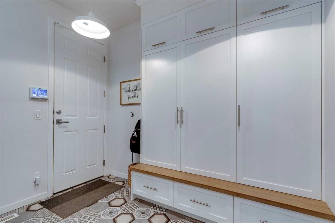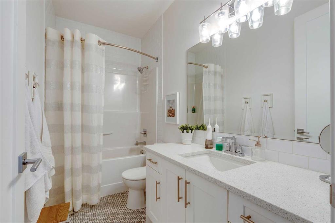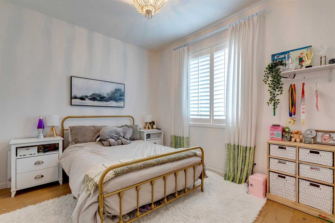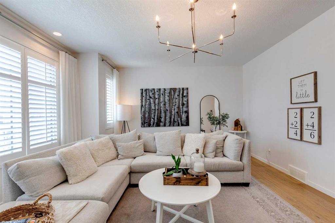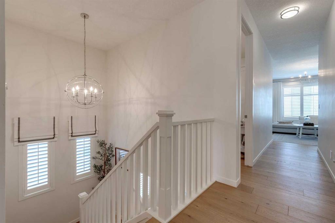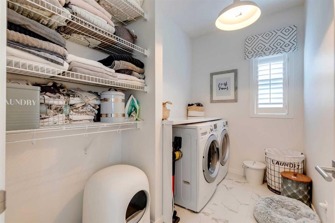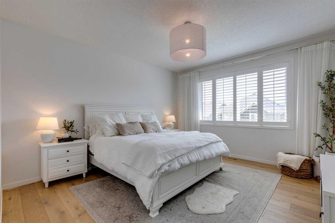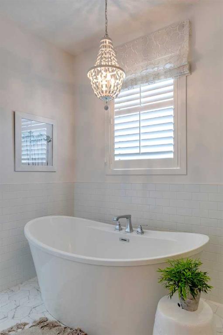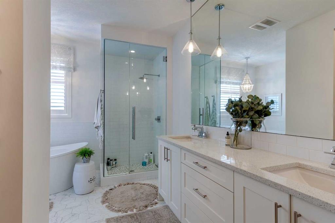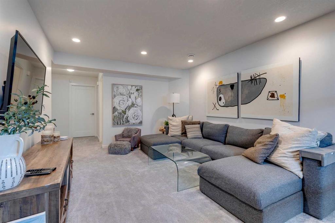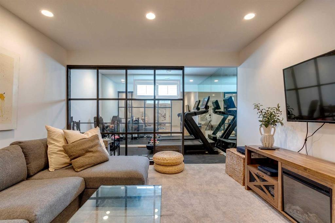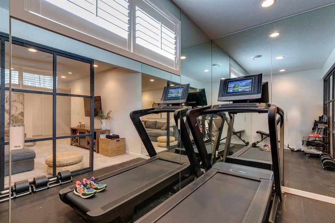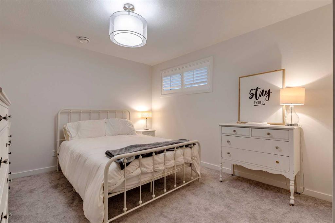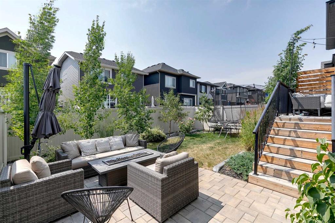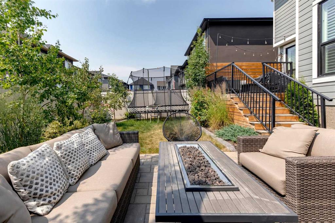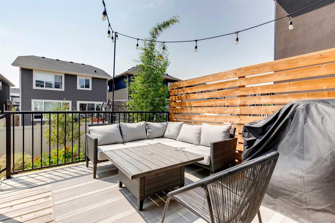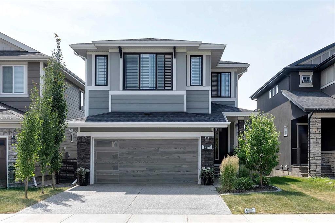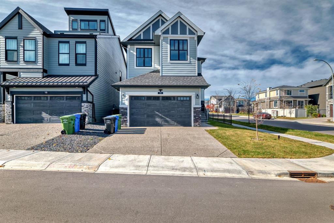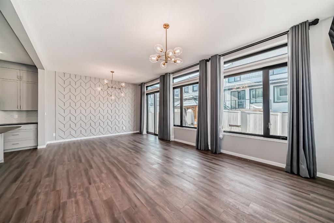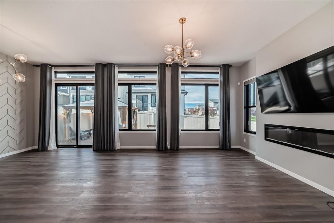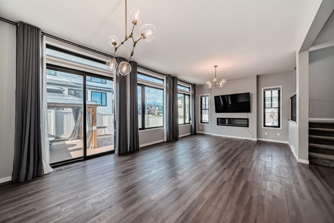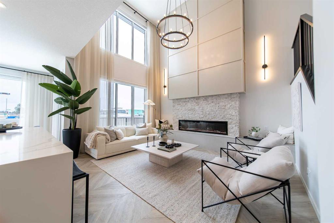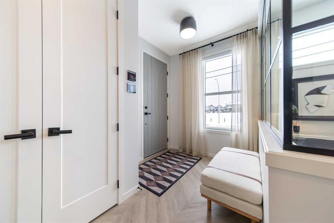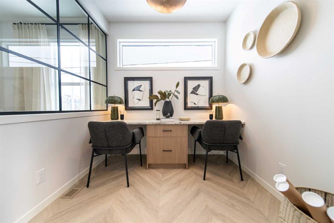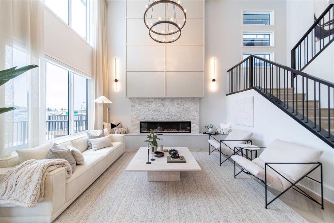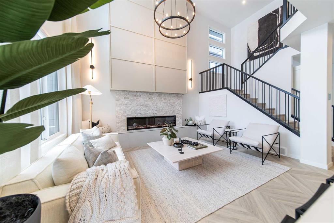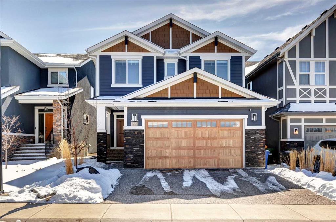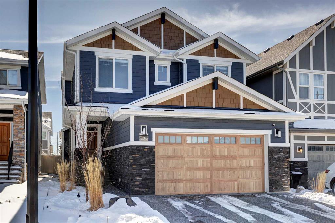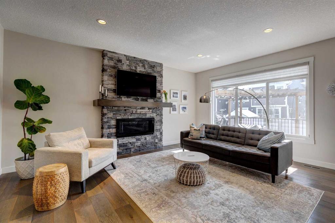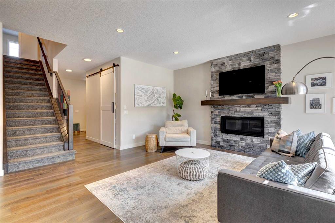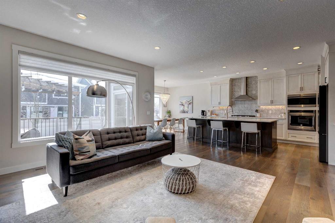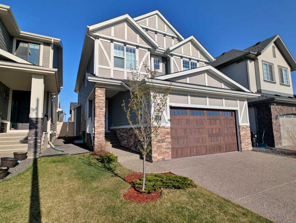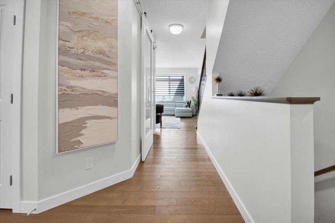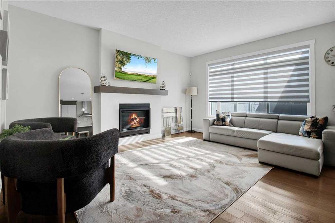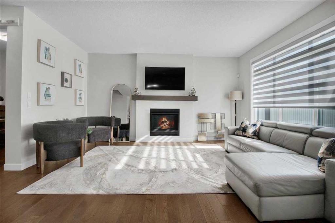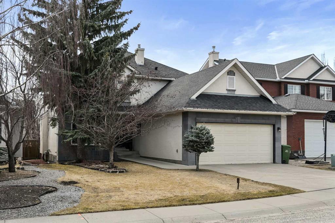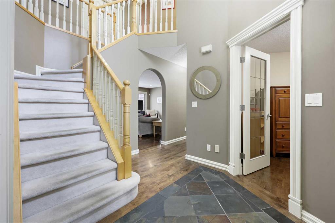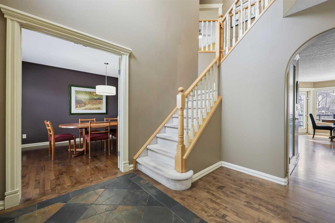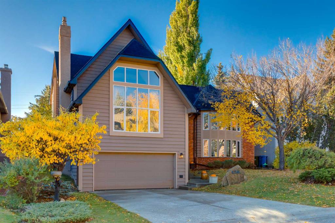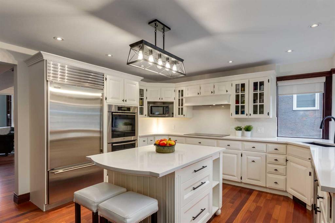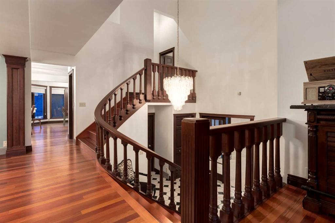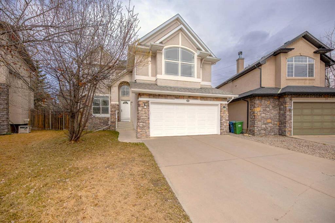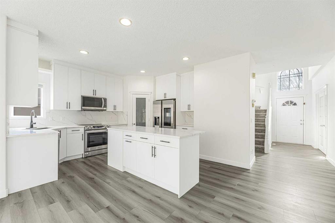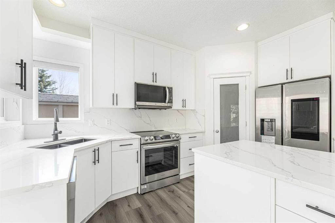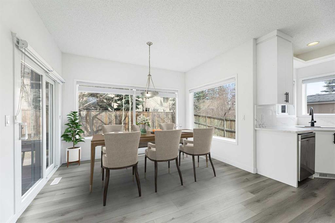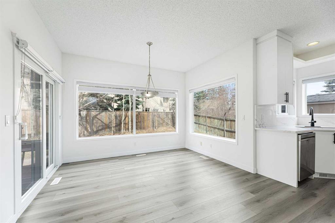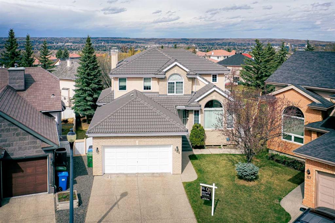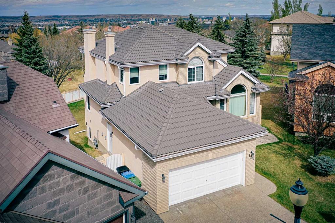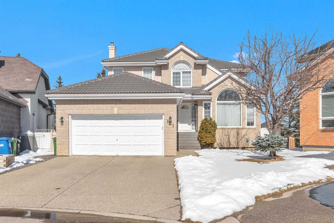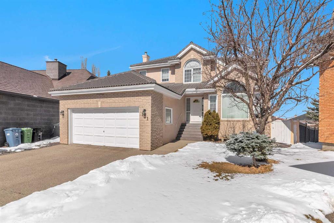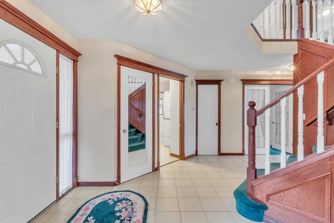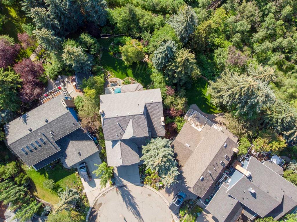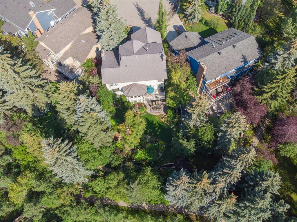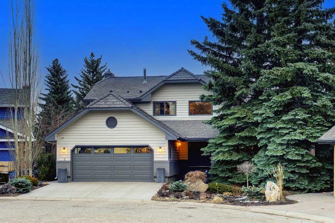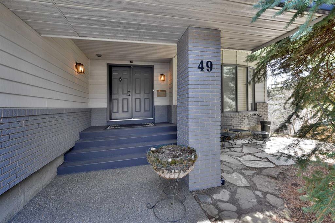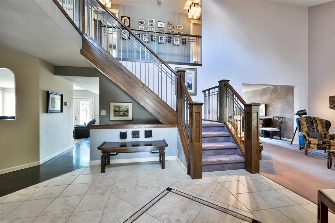230 West Grove Point SW
Calgary T3H 1Y7
MLS® Number: A2178932
$ 1,149,000
4
BEDROOMS
3 + 1
BATHROOMS
2017
YEAR BUILT
Your Dream Home Awaits in West Springs! This gorgeous 2-storey home in the heart of West Springs has it all—space, style, and a location that can’t be beat! Just minutes from top-rated schools, shopping, dining, and an easy commute to Downtown, it’s perfect for families and professionals alike. Built in 2017 and offering over 3,000 sq. ft. of beautifully finished living space, this home is bright, welcoming, and move-in ready. The open-concept main floor features 9-foot ceilings and a sun-filled south-facing backyard that brings in tons of natural light. Love to cook? You’ll fall for the chef-inspired kitchen with quartz countertops, stainless steel appliances, a walk-through pantry, and sleek, full-height cabinets. The cozy living room features a show-stopping gas fireplace with shiplap that goes all the way to the ceiling—ideal for entertaining or relaxing evenings. Step outside through the patio doors onto your private deck perfect for BBQs and summer hangouts. Upstairs, the spacious primary suite offers a spa-like ensuite with a free-standing tub, double sinks, and a spacious walk-in closet. You’ll also find two more bedrooms, a full 4-piece bathroom with quartz counters, a laundry room, and a bonus room. The finished basement adds even more living space with a 4th bedroom, a rec room, and a brand-new custom gym. So many thoughtful details in this home; shutter window coverings, built in storage in the mud room, ship lap details, custom made barn door, and beautiful updated light fixtures. Pride of ownership shines throughout—this home is move-in ready. Don’t miss your chance to view it. Book your showing today!
| COMMUNITY | West Springs |
| PROPERTY TYPE | Detached |
| BUILDING TYPE | House |
| STYLE | 2 Storey |
| YEAR BUILT | 2017 |
| SQUARE FOOTAGE | 2,222 |
| BEDROOMS | 4 |
| BATHROOMS | 4.00 |
| BASEMENT | Finished, Full |
| AMENITIES | |
| APPLIANCES | Dishwasher, Gas Stove, Microwave, Range Hood, Refrigerator, Washer/Dryer |
| COOLING | None |
| FIREPLACE | Family Room, Gas, See Remarks |
| FLOORING | Ceramic Tile, Hardwood |
| HEATING | Forced Air, Natural Gas |
| LAUNDRY | Upper Level |
| LOT FEATURES | Back Yard |
| PARKING | Double Garage Attached |
| RESTRICTIONS | None Known |
| ROOF | Asphalt Shingle |
| TITLE | Fee Simple |
| BROKER | Charles |
| ROOMS | DIMENSIONS (m) | LEVEL |
|---|---|---|
| Family Room | 15`0" x 12`0" | Basement |
| Bedroom | 11`10" x 11`2" | Basement |
| 4pc Bathroom | 8`3" x 4`11" | Basement |
| 2pc Bathroom | 5`2" x 5`0" | Main |
| Kitchen | 13`5" x 13`0" | Main |
| Dining Room | 13`5" x 8`10" | Main |
| Mud Room | 12`5" x 5`10" | Main |
| Living Room | 14`11" x 11`7" | Main |
| Bedroom - Primary | 14`4" x 13`5" | Upper |
| Bedroom | 12`10" x 10`0" | Upper |
| Bedroom | 11`0" x 9`7" | Upper |
| Laundry | 9`8" x 5`11" | Upper |
| Bonus Room | 18`11" x 15`4" | Upper |
| 4pc Bathroom | 99`9" x 4`11" | Upper |
| 5pc Ensuite bath | 12`8" x 11`2" | Upper |

