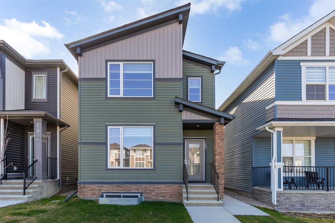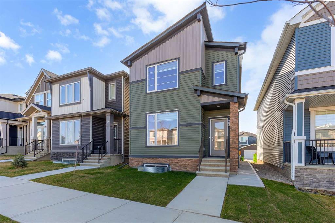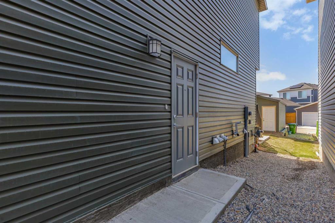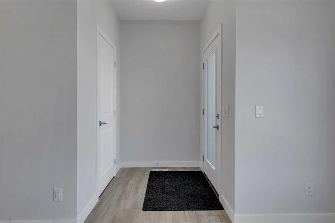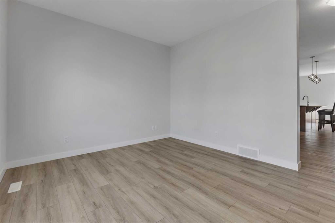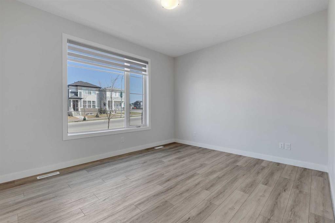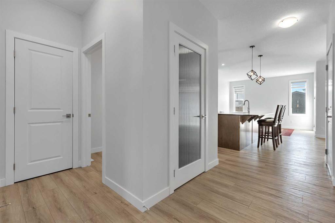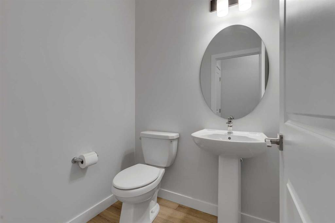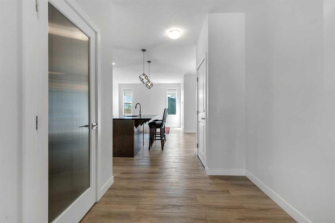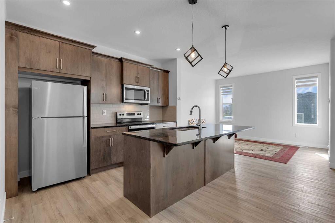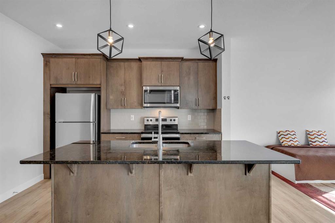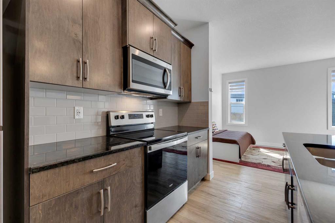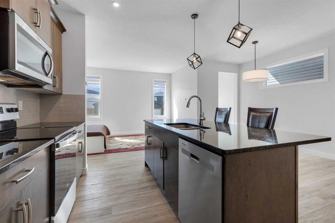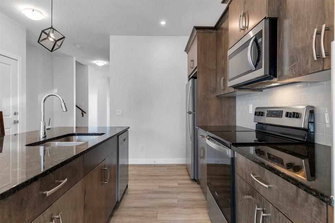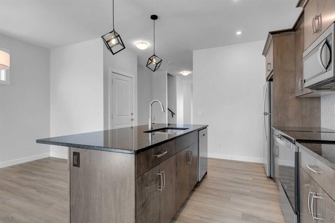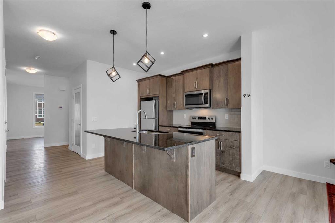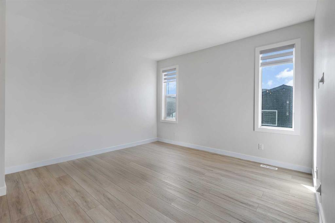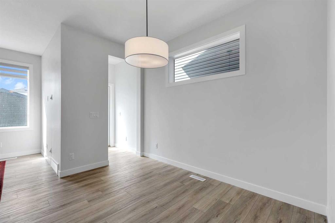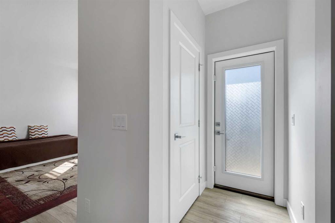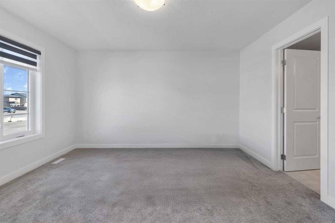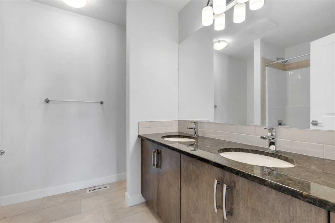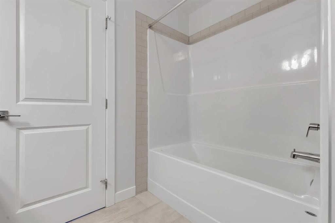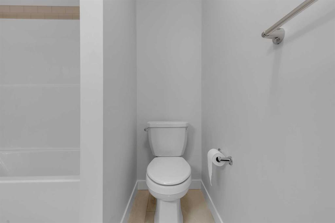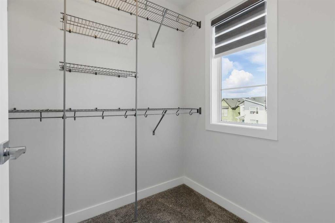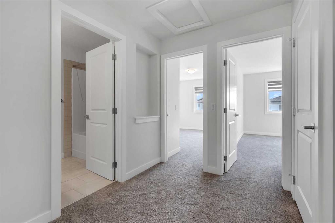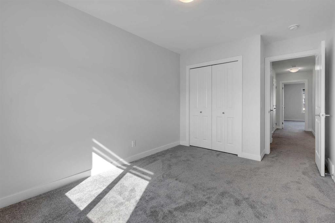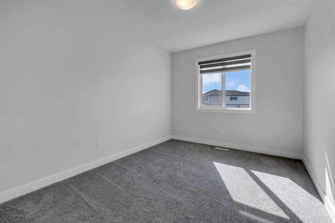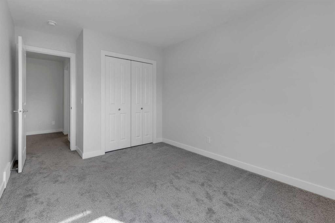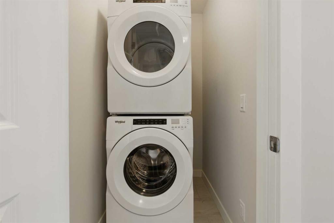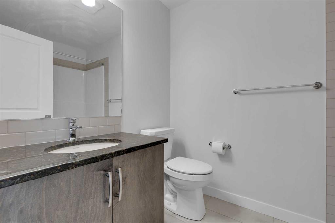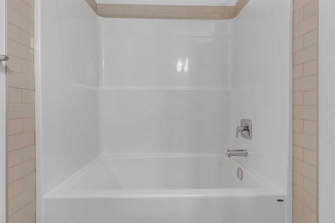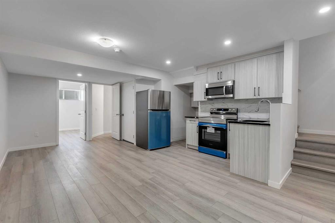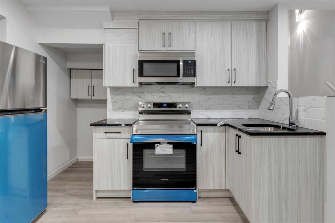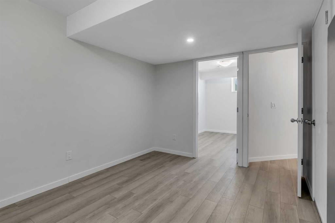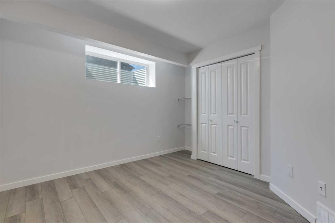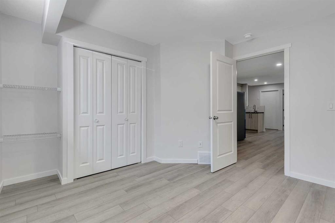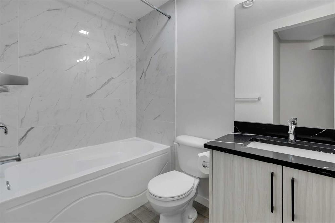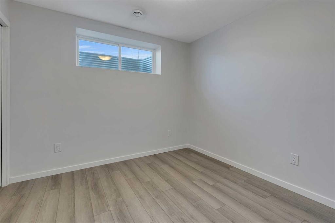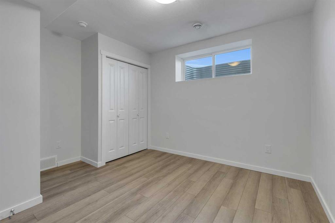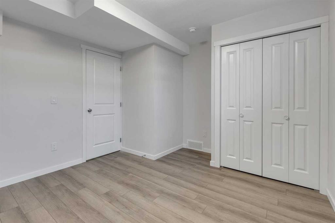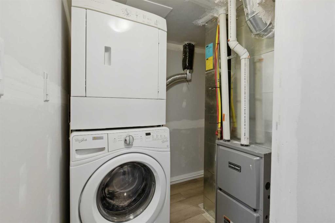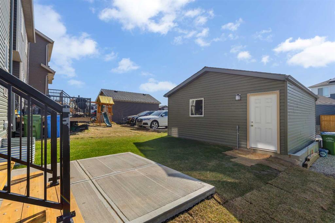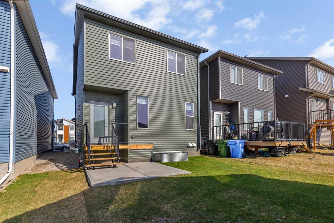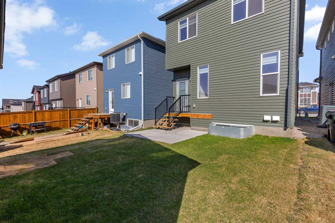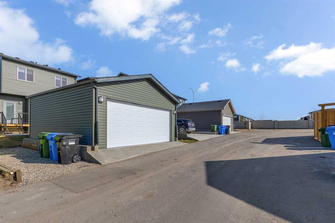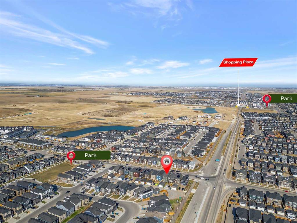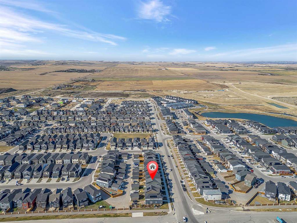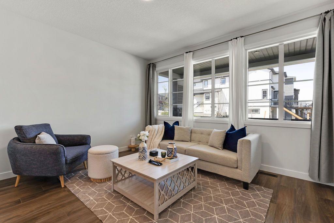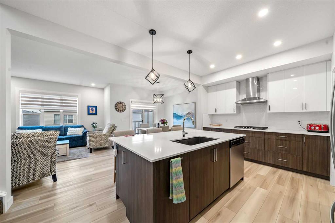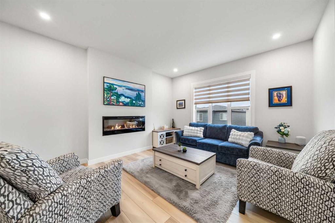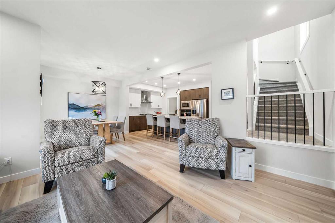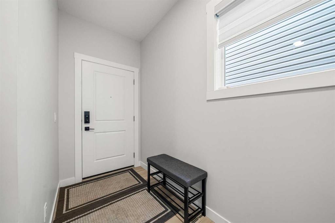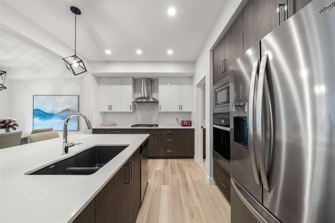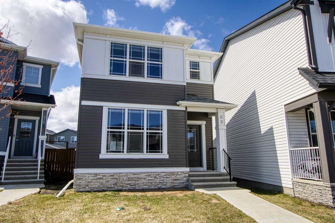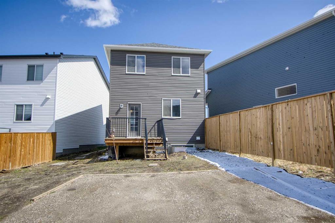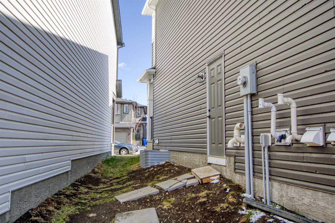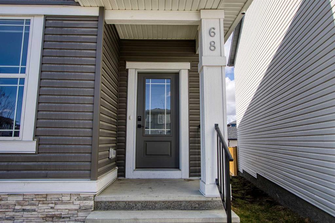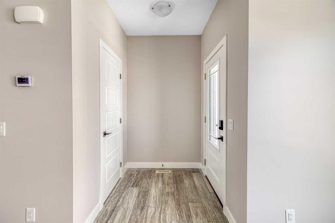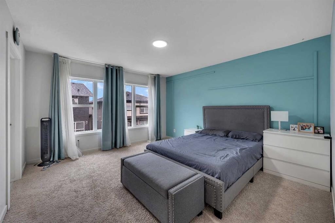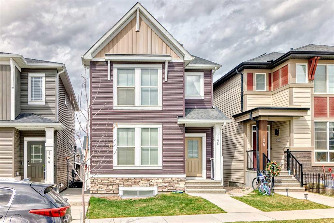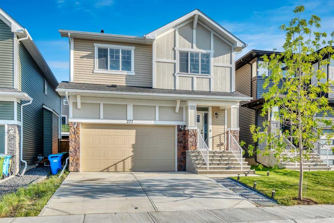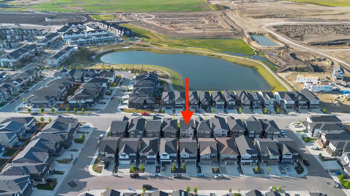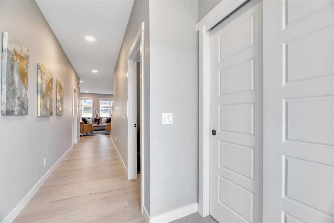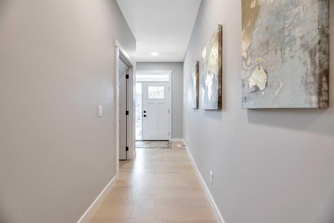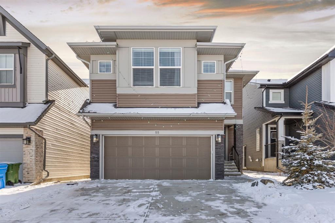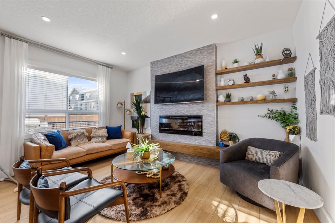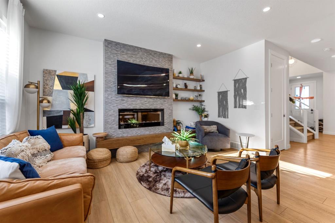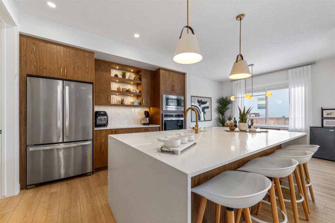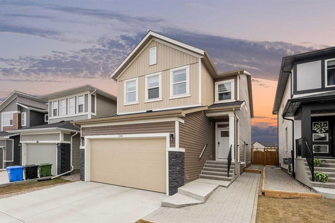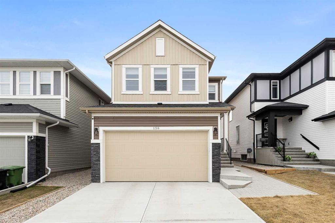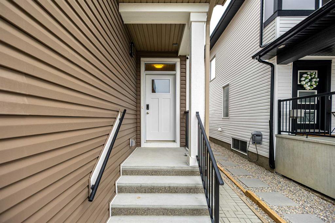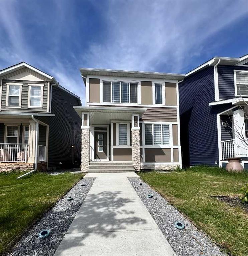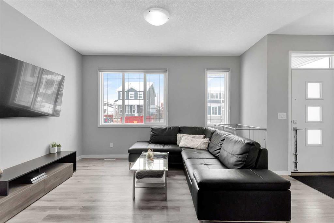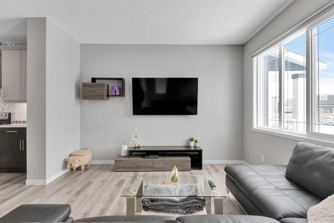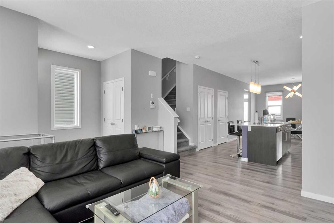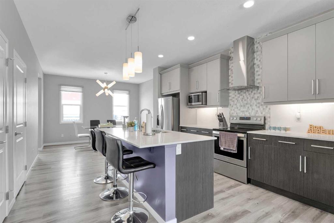23 Ambleton Street NW
Calgary T3P 1W9
MLS® Number: A2215272
$ 749,999
5
BEDROOMS
3 + 1
BATHROOMS
2023
YEAR BUILT
Welcome to an exceptional opportunity to own a beautifully designed, fully loaded property in the vibrant new community of Ambleton. This stunning DETACHED home offers 5 bedrooms, including a 2-bedroom LEGAL BASEMENT SUITE, double detached GARAGE , flex room, and a south-facing backyard, making it the perfect fit for families, investors, or anyone looking to offset their mortgage with rental income. Built by Broadview Homes, this property features over 1,784 sq. ft. of living space above grade—with thoughtful design, modern finishes, and outstanding functionality. [Don’t forget to check out the Virtual Tour!]. As you step inside, open-concept main floor with 9 ft. ceilings welcomes you. The main floor features a flex room that can easily serve as an office, additional bedroom, or playroom. The heart of the home is the expansive kitchen, which comes complete with Large central island, Granite countertops, Stainless steel appliances, Electric range, refrigerator, dishwasher, generous cabinetry and a walk-in pantry. Enjoy a spacious living area perfect for relaxing or entertaining, as well as a dining space that flows out to the beautifully landscaped backyard. The upper level offers 3 spacious bedrooms, including a luxurious primary suite with a 5-piece ensuite featuring dual sinks, a bathtub, and a big walk-in closet. Two additional bedrooms share a well-appointed 4-piece bathroom. A convenient laundry room with WASHER-DRYER completes the top floor. A stunning feature of this home is that it comes with a FULLY LEGAL 2-bedroom basement suite – a perfect mortgage helper or ideal space for extended family. The suite boasts 2 bedrooms, full kitchen with appliances (electric range, fridge and microwave), separate dining/living area, private in-suite laundry with washer and dryer. The south-facing backyard is fully landscaped and perfect for summer enjoyment, and the DOUBLE DETACHED GARAGE adds convenience and value. Garage has a 20amp circuit for Electric Car charging. Backyard also includes 10 x 10 feet patio with gas line and concrete pad for the suite. House is equipped with TWO FURNACES, window blinds, upgraded lights and additional windows for more natural light. You will get additional peace of mind as the house is 2023 built and it comes with Alberta New Home Warranty. This house is within walking distance of the future school, parks, community pond & amenities. It is minutes from Evanston/Carrington shopping, 6 min to Walmart, 10 min to Costco, Home Depot and Canadian Tire. House has quick access to major roads, shopping, dining, and future community amenities. This home truly combines modern luxury with functional family living. Whether you're looking to invest or move in right away, this home has it all. Home is available for IMMEDTIATE POSSESSION, so feel free to book your appointment and experience a truly complete home.
| COMMUNITY | Moraine |
| PROPERTY TYPE | Detached |
| BUILDING TYPE | House |
| STYLE | 2 Storey |
| YEAR BUILT | 2023 |
| SQUARE FOOTAGE | 1,784 |
| BEDROOMS | 5 |
| BATHROOMS | 4.00 |
| BASEMENT | Separate/Exterior Entry, Finished, Full, Suite |
| AMENITIES | |
| APPLIANCES | Built-In Electric Range, Dishwasher, Garage Control(s), Microwave Hood Fan, Refrigerator, Washer/Dryer, Window Coverings |
| COOLING | None |
| FIREPLACE | N/A |
| FLOORING | Vinyl |
| HEATING | Central |
| LAUNDRY | In Basement, In Unit, Laundry Room |
| LOT FEATURES | Back Lane, Back Yard, Front Yard, Landscaped, Lawn |
| PARKING | Double Garage Detached |
| RESTRICTIONS | None Known |
| ROOF | Asphalt Shingle |
| TITLE | Fee Simple |
| BROKER | RE/MAX Real Estate (Mountain View) |
| ROOMS | DIMENSIONS (m) | LEVEL |
|---|---|---|
| Bedroom | 12`4" x 11`4" | Basement |
| 4pc Bathroom | 9`10" x 7`10" | Basement |
| Living/Dining Room Combination | 20`9" x 17`9" | Basement |
| Bedroom | 11`9" x 11`2" | Basement |
| 2pc Bathroom | 5`8" x 5`0" | Main |
| Flex Space | 13`4" x 11`4" | Main |
| Living Room | 13`3" x 12`0" | Main |
| Dining Room | 10`10" x 8`10" | Main |
| Kitchen | 12`1" x 10`2" | Main |
| Bedroom - Primary | 15`1" x 13`4" | Second |
| Walk-In Closet | 5`6" x 8`0" | Second |
| 5pc Ensuite bath | 9`1" x 7`11" | Second |
| 4pc Bathroom | 5`10" x 7`11" | Second |
| Bedroom | 14`7" x 9`6" | Second |
| Bedroom | 14`7" x 9`3" | Second |
| Laundry | 5`10" x 3`11" | Second |

