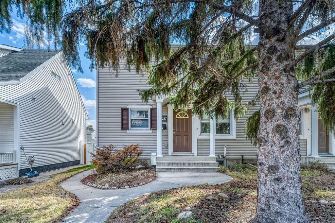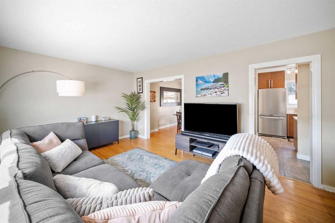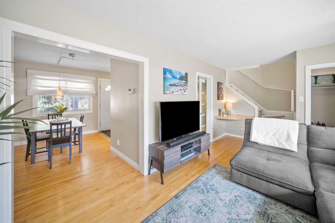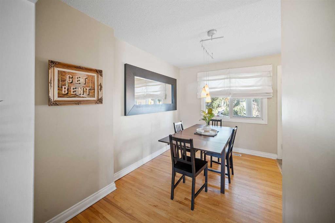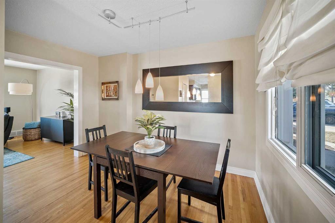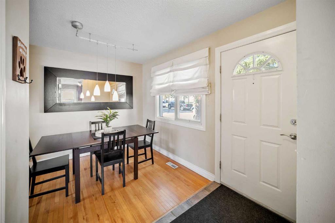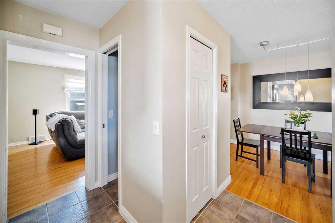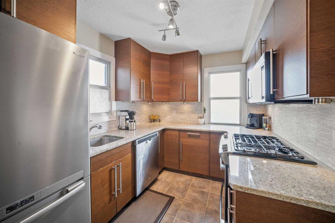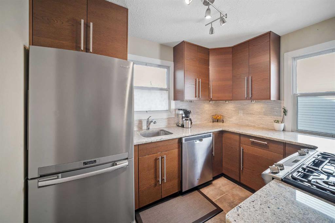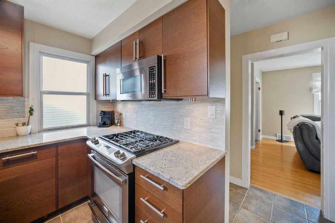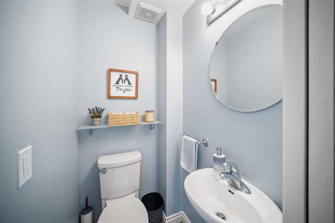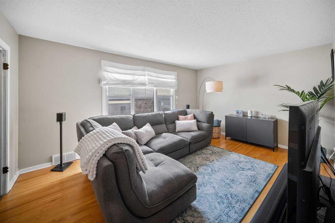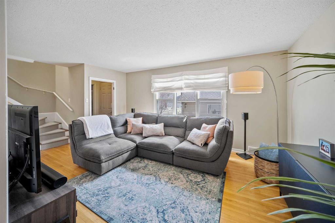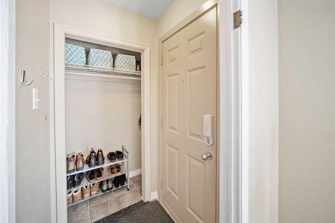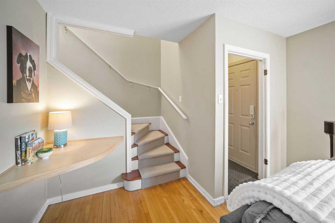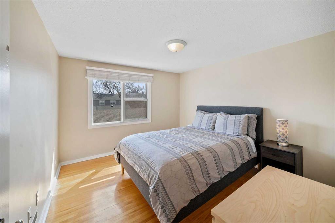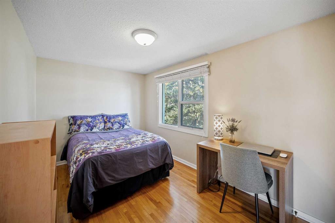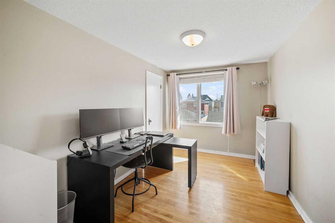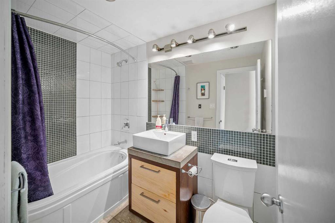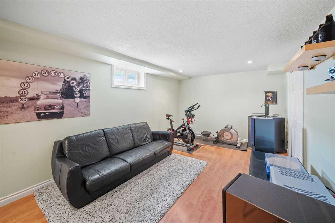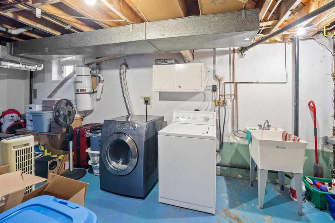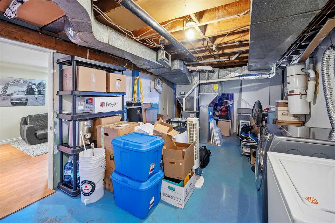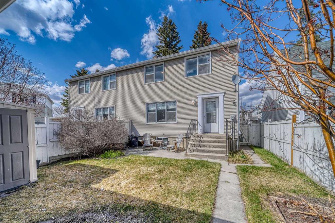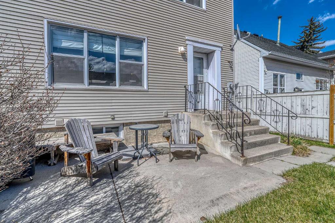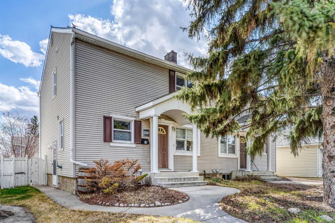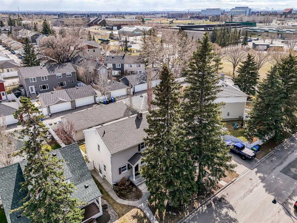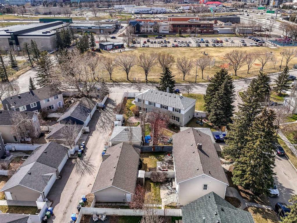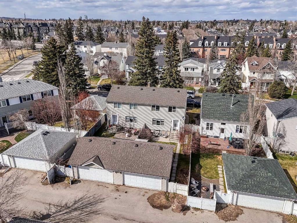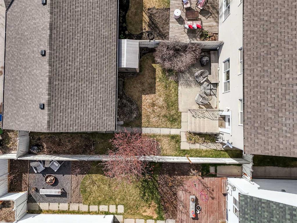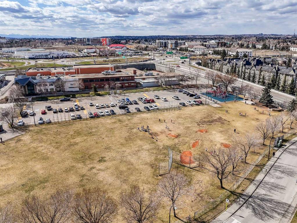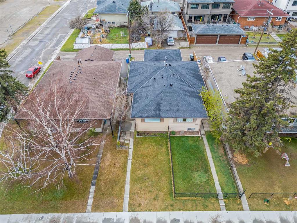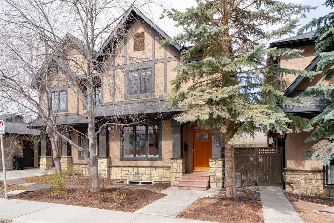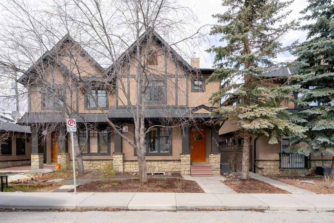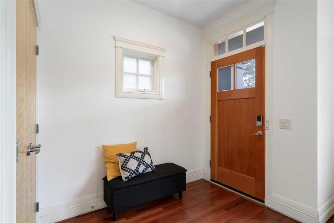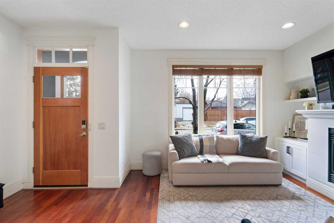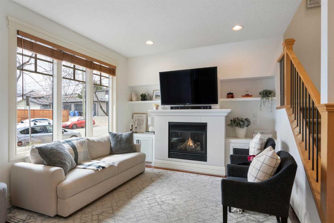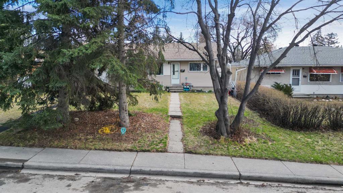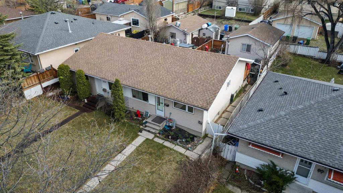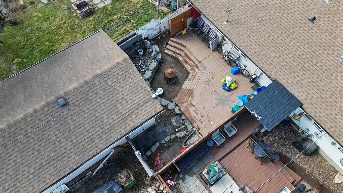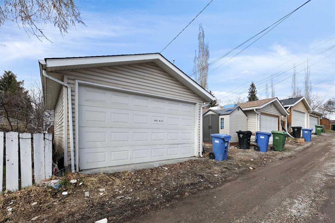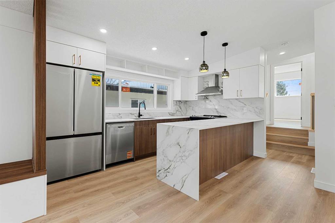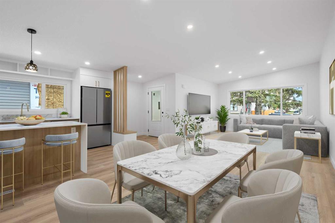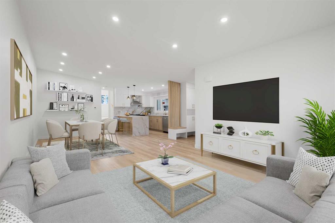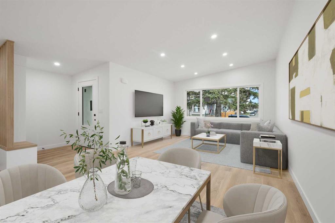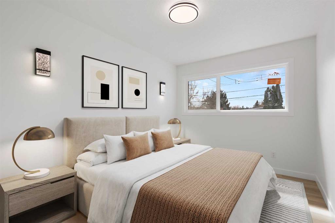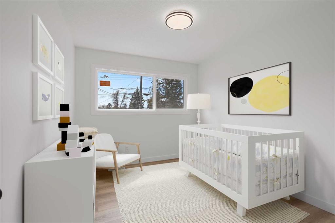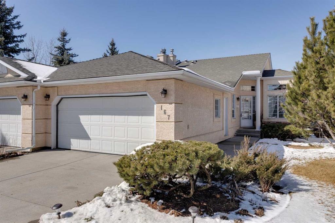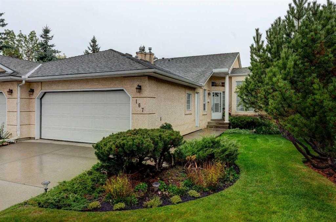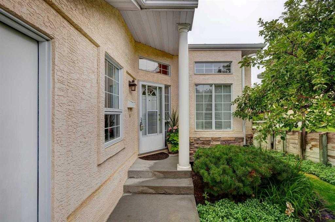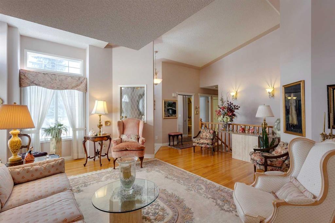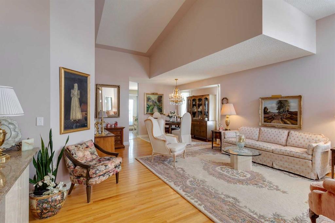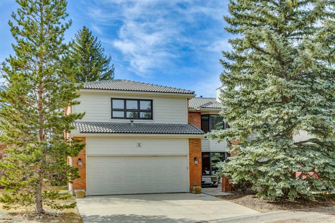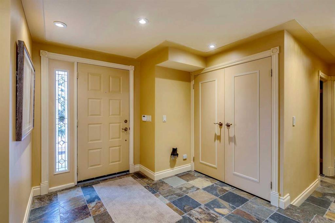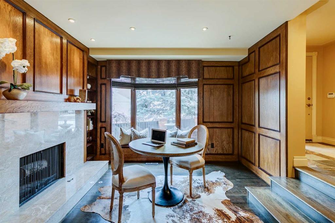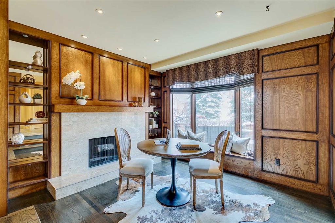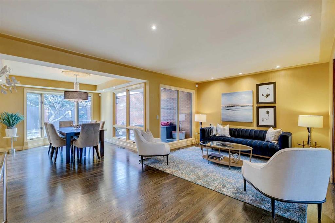2287 Mons Avenue SW
Calgary T2T 5L2
MLS® Number: A2215688
$ 635,000
3
BEDROOMS
1 + 1
BATHROOMS
1,146
SQUARE FEET
1999
YEAR BUILT
OPEN HOUSE Sat May 3, 1:30-4PM. This impeccably kept home in a great location in Marda Loop / Garrison Woods is bright and spacious with a very functional floor plan. There is a beautifully updated kitchen with granite counters, upgraded stainless appliances, gas range and the cabinets are a great use of space. Large living room has a bright and sunny window, room for a large sectional and large TV and walks through to the dining room and kitchen. Walk out your back door to a south facing fenced backyard with patio for sunny evenings and entertaining. Easy landscaping and double car garage. 3 good sized bedrooms up with larger closets! There is a soaker tub in the main bathroom plus a linen closet on this level. Lower level has a perfect family room and large storage / laundry area. New furnace and hot water tank in 2019. This home is surrounded by walking paths and parks, it is walking distance to great shops, trendy restaurants and cafes and it is close proximity to multiple schools (including Mount Royal University and private schools), day cares, Crowchild Trail & 17th Ave for easy access and commuting! And excellent community.
| COMMUNITY | Garrison Woods |
| PROPERTY TYPE | Semi Detached (Half Duplex) |
| BUILDING TYPE | Duplex |
| STYLE | 2 Storey, Side by Side |
| YEAR BUILT | 1999 |
| SQUARE FOOTAGE | 1,146 |
| BEDROOMS | 3 |
| BATHROOMS | 2.00 |
| BASEMENT | Full, Partially Finished |
| AMENITIES | |
| APPLIANCES | Dishwasher, Dryer, Gas Range, Microwave Hood Fan, Refrigerator, Washer |
| COOLING | None |
| FIREPLACE | N/A |
| FLOORING | Hardwood |
| HEATING | Forced Air, Natural Gas |
| LAUNDRY | In Basement |
| LOT FEATURES | Back Lane, Back Yard |
| PARKING | Double Garage Detached |
| RESTRICTIONS | None Known |
| ROOF | Asphalt Shingle |
| TITLE | Fee Simple |
| BROKER | Century 21 Bamber Realty LTD. |
| ROOMS | DIMENSIONS (m) | LEVEL |
|---|---|---|
| Game Room | 21`10" x 10`7" | Lower |
| Furnace/Utility Room | 21`5" x 11`1" | Lower |
| Kitchen | 11`7" x 8`4" | Main |
| Living Room | 18`11" x 11`6" | Main |
| Dining Room | 10`1" x 8`4" | Main |
| 2pc Bathroom | 0`0" x 0`0" | Main |
| Bedroom - Primary | 11`7" x 10`6" | Second |
| Bedroom | 13`5" x 8`3" | Second |
| Bedroom | 11`7" x 7`11" | Second |
| 4pc Bathroom | 0`0" x 0`0" | Second |

