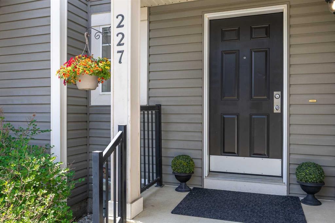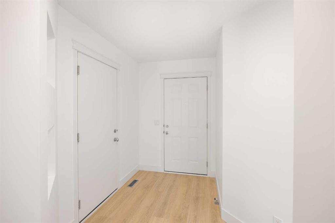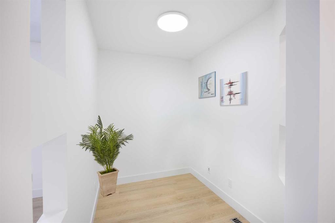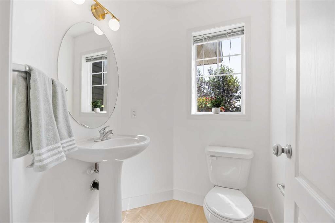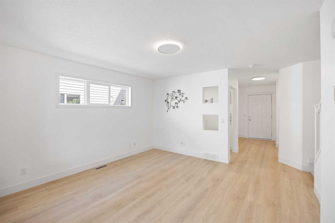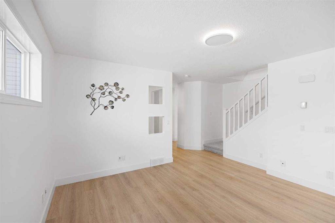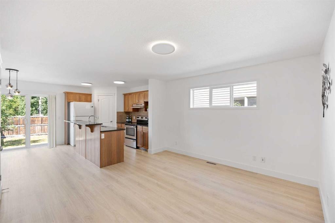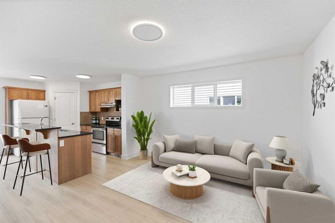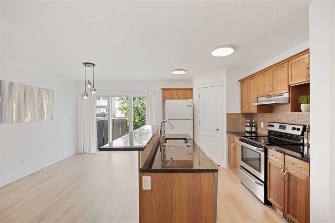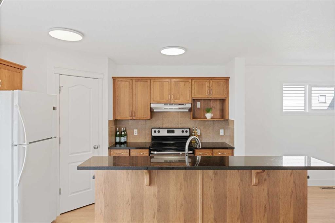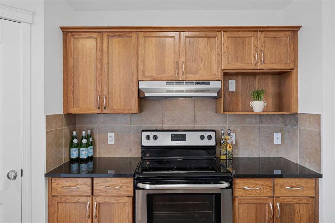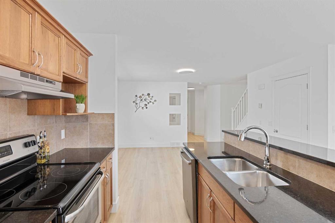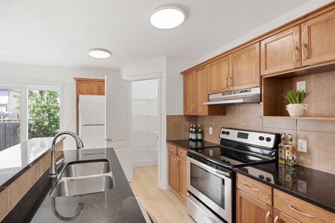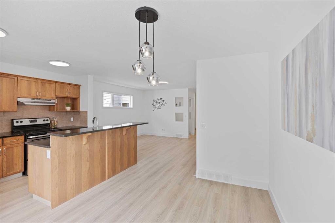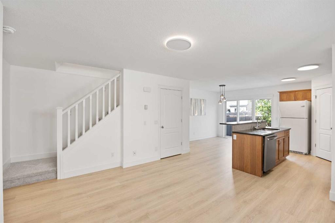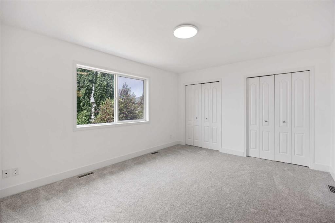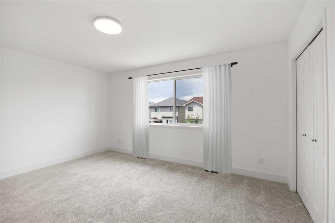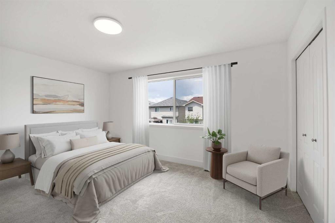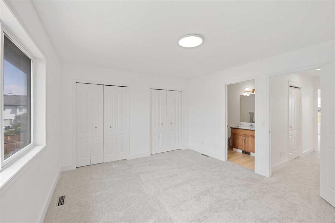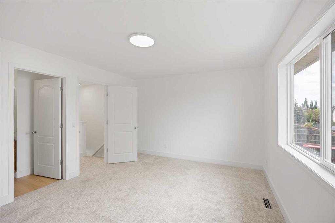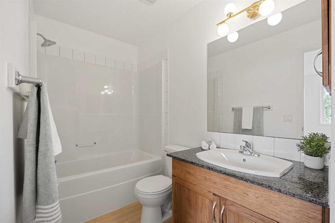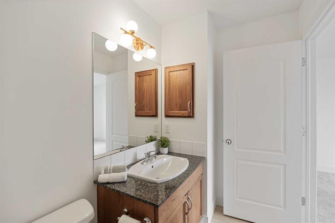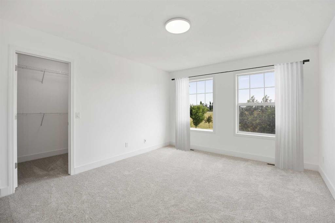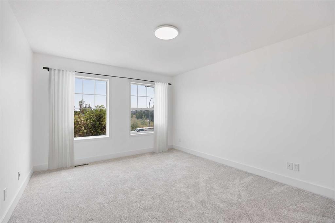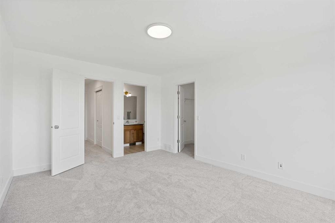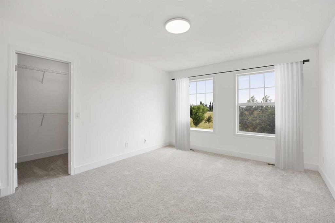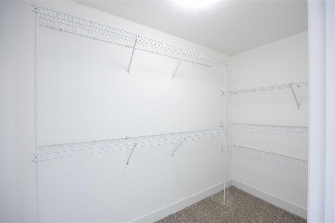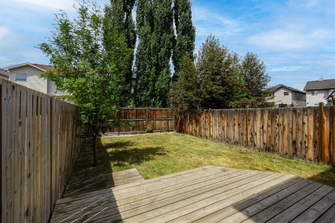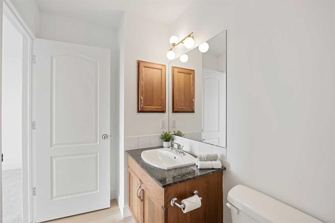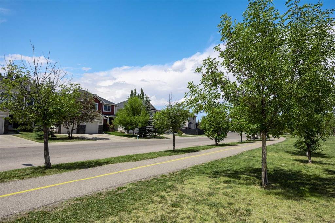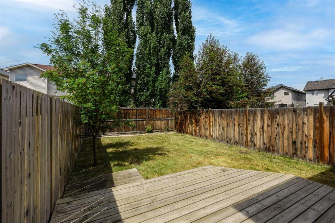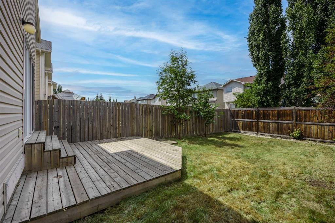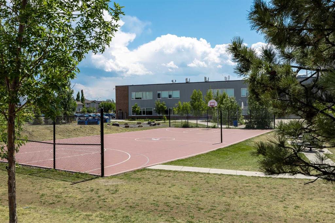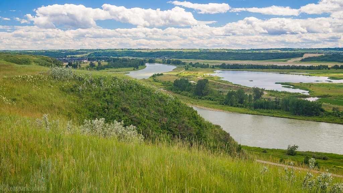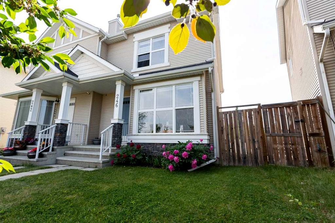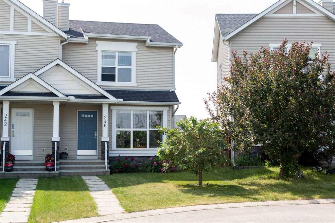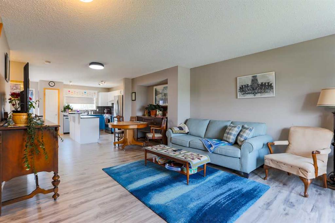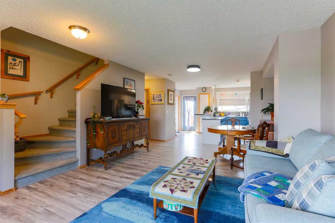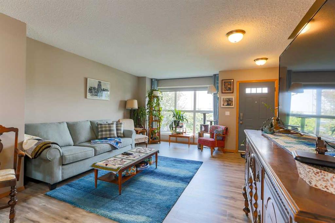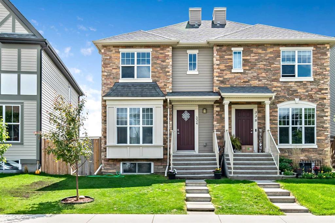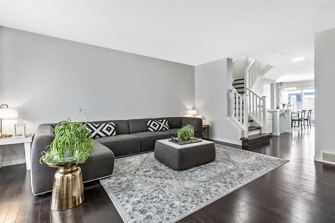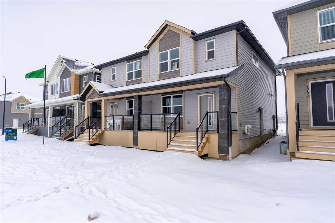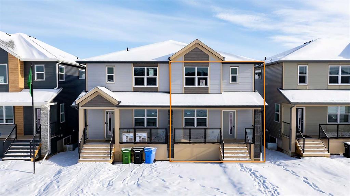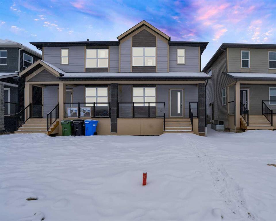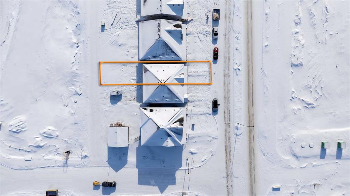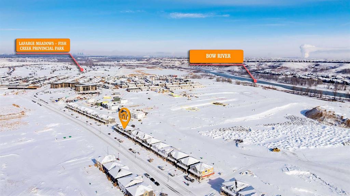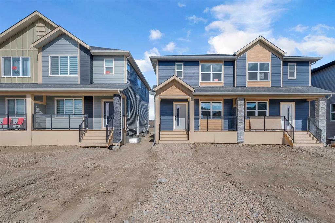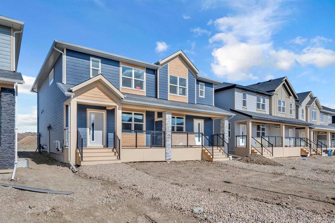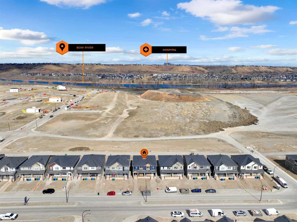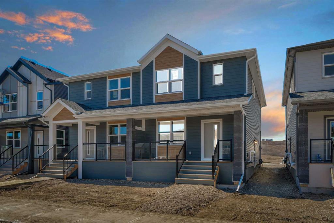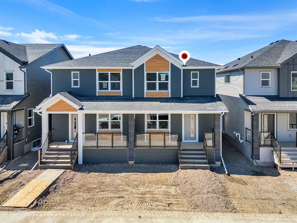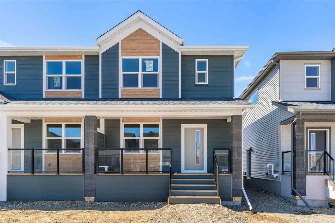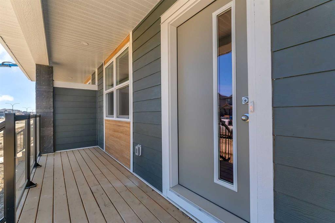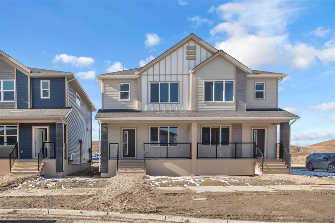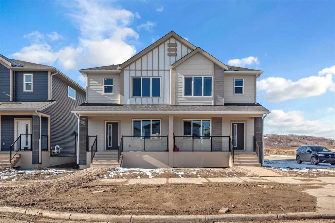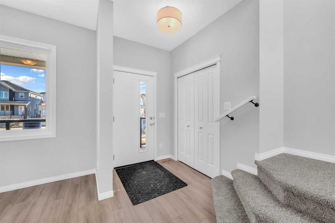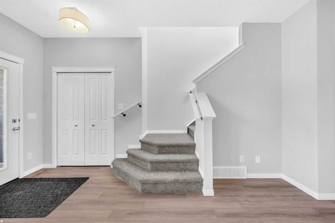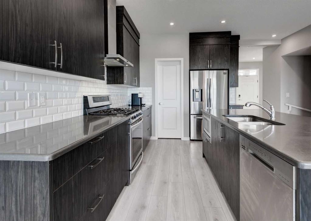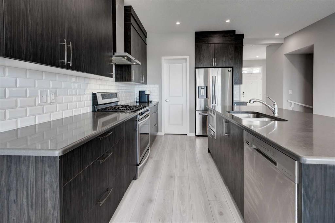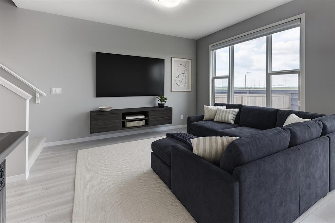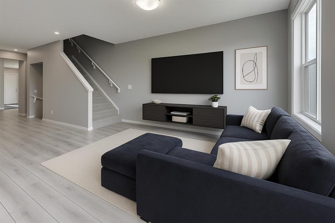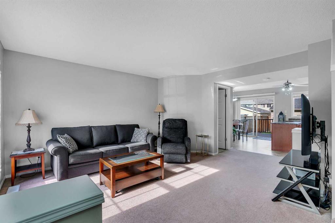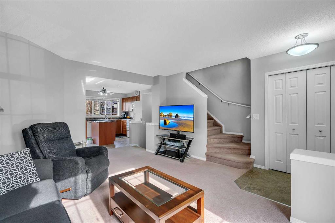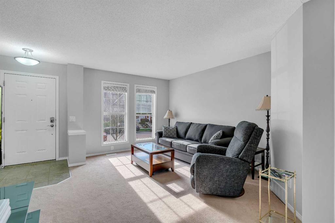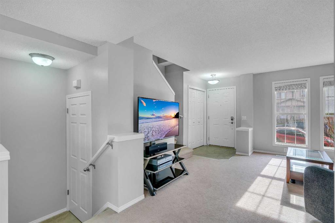227 Cranston Road SE
Calgary T3M 0J5
MLS® Number: A2232556
$ 529,900
2
BEDROOMS
2 + 1
BATHROOMS
1,361
SQUARE FEET
2007
YEAR BUILT
Welcome to this beautifully renovated half duplex offering an exceptional living experience in Cranston. This home features two spacious bedrooms, each equipped with its own four-piece ensuite, providing privacy and comfort. One of the bedrooms boasts a generous walk-in closet, other has Her & His large closet. The property is flooded with natural light and designed for functionality, boasting a total of three bathrooms. Following the renovations, the place was upgraded with new light fixtures and new flooring, installed new doors and baseboards, added a new hood fan and given the entire property a fresh coat of paint. Enjoy the outdoors on the deck overlooking the backyard and benefit from the convenience of an attached one-car garage. Garage has additional entry door from backyard. The intelligent open floor plan includes the potential for additional living space in the unfinished basement, allowing for customization to suit your needs. Located directly across from Dr. George Stanley Elementary and Junior High School, this property offers easy access to public transportation, including bus stops, and is just minutes away from the South Health Campus, Cineplex VIP Cinema, Largest YMCA, huge shopping plaza in Seton. For your shopping and dining needs, Sobeys - Cranston, Starbucks, and Good Earth Cafes, along with various restaurants, banks, and businesses, are within walking distance. Additionally, you'll find parks nearby that provide stunning mountain and downtown views, as well as bike and walking paths leading to the river. This fantastic property is ideal for young families, investors, and first-time homebuyers alike! Don't miss out on this incredible opportunity.
| COMMUNITY | Cranston |
| PROPERTY TYPE | Semi Detached (Half Duplex) |
| BUILDING TYPE | Duplex |
| STYLE | 2 Storey, Side by Side |
| YEAR BUILT | 2007 |
| SQUARE FOOTAGE | 1,361 |
| BEDROOMS | 2 |
| BATHROOMS | 3.00 |
| BASEMENT | Full, Unfinished |
| AMENITIES | |
| APPLIANCES | Dishwasher, Dryer, Electric Stove, Garage Control(s), Microwave, Refrigerator, Washer |
| COOLING | None |
| FIREPLACE | N/A |
| FLOORING | Carpet, Vinyl Plank |
| HEATING | Forced Air, Natural Gas |
| LAUNDRY | In Basement |
| LOT FEATURES | Few Trees, Landscaped |
| PARKING | Concrete Driveway, Garage Door Opener, Insulated, Single Garage Attached |
| RESTRICTIONS | None Known |
| ROOF | Asphalt Shingle |
| TITLE | Fee Simple |
| BROKER | TREC The Real Estate Company |
| ROOMS | DIMENSIONS (m) | LEVEL |
|---|---|---|
| Living Room | 13`5" x 12`7" | Main |
| Kitchen With Eating Area | 17`1" x 12`0" | Main |
| Den | 7`11" x 5`11" | Main |
| 2pc Bathroom | 4`11" x 5`2" | Main |
| Bedroom - Primary | 14`8" x 12`0" | Second |
| Bedroom | 11`8" x 14`3" | Second |
| 4pc Ensuite bath | 9`11" x 4`11" | Second |
| 4pc Ensuite bath | 9`9" x 5`0" | Second |
| Walk-In Closet | 4`11" x 10`9" | Second |



